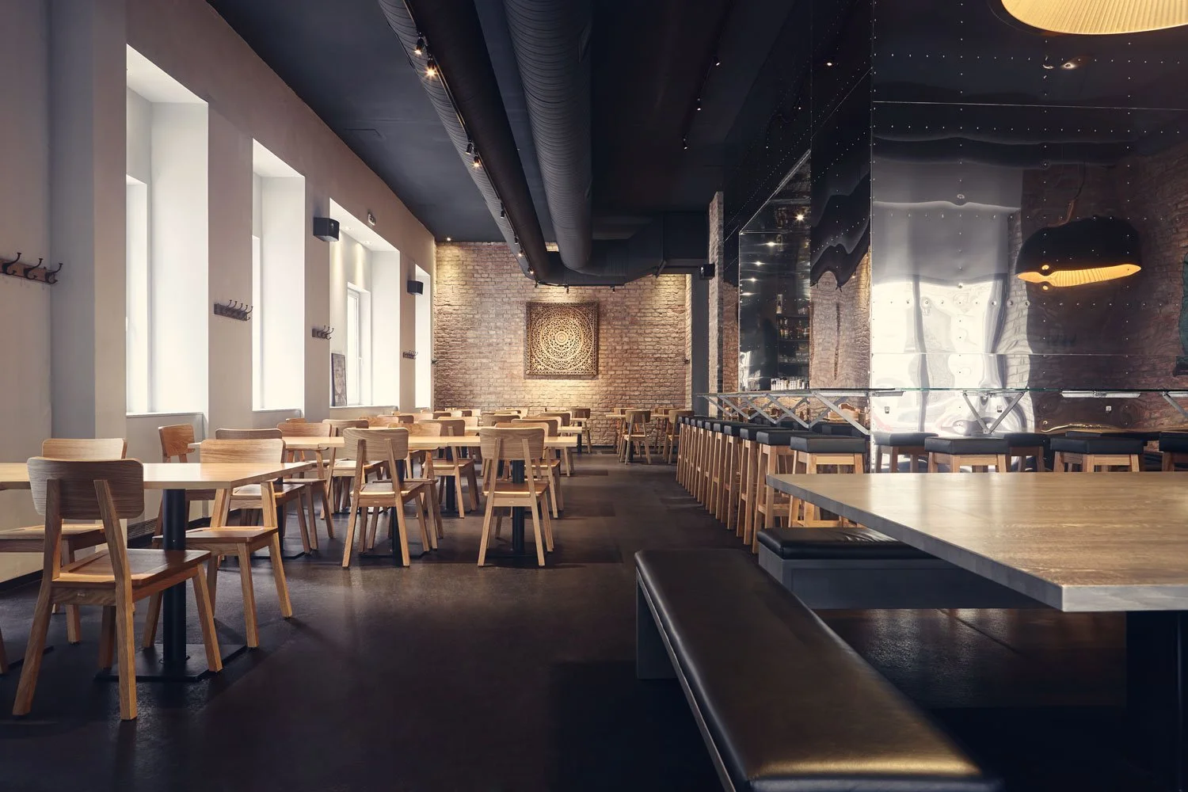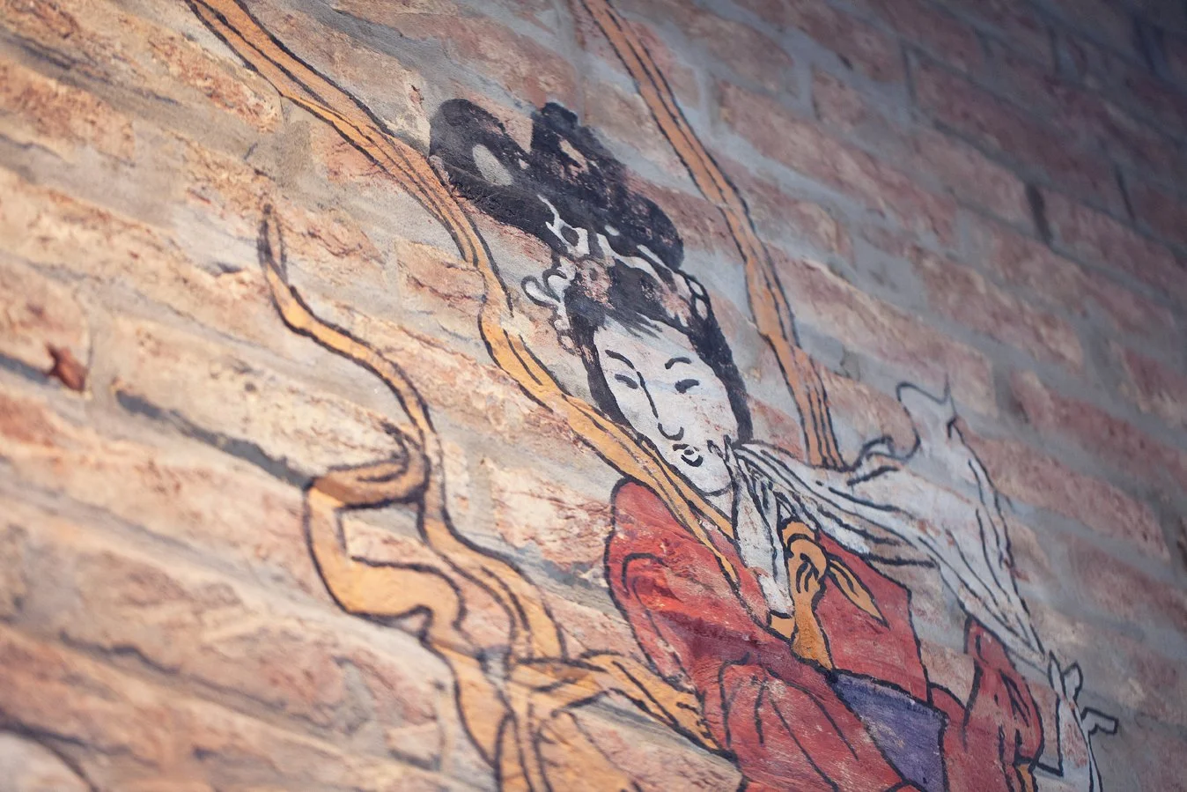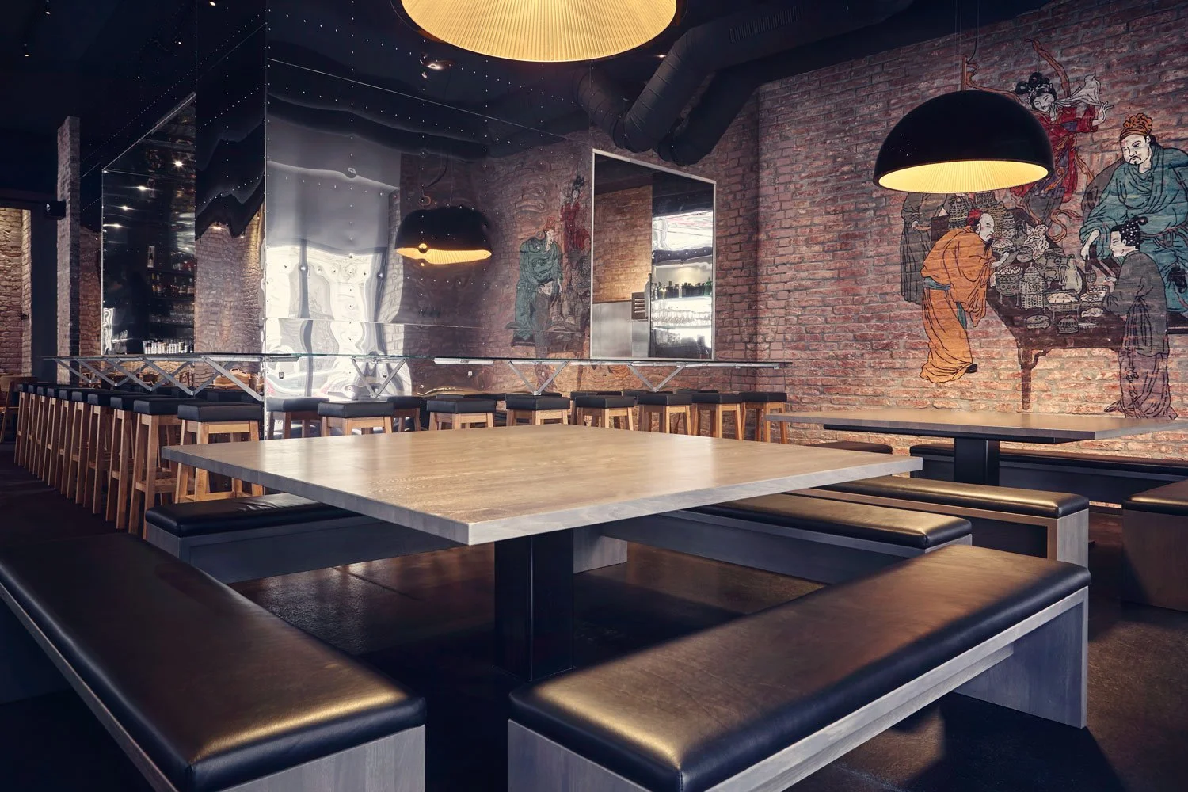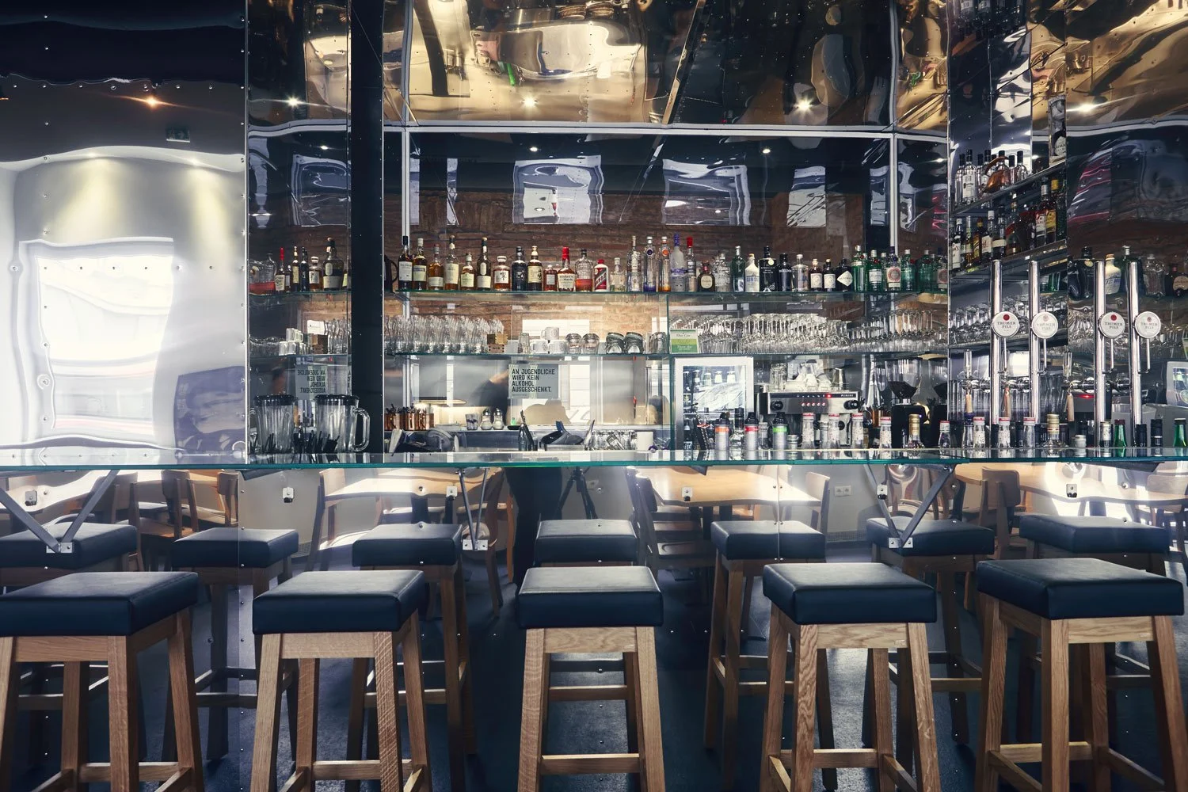MAMA LIU & SONS
October 2014
Location: Vienna, Austria
Principal use: Restaurant
Total floor area: 170 m2
Number of stories: 1
The Lui family prides itself on cooking family recipes that one would be hard-pressed to find outside a traditional Chinese home kitchen. Our aim was to create a comfortable dining environment that compliments their family traditions.
Design team:
Chieh-shu Tzou
Gregorio S. Lubroth
Kristina Zaunschirm
Photos:
Atelier Olschinsky
We were approached by the Liu family to rethink their restaurant on a prominent corner of Vienna’s Gumpendorfer Straße. The Lui family prides itself on cooking family recipes that one would be hard-pressed to find outside a traditional Chinese home kitchen. Our aim was to create a comfortable dining environment that compliments their family traditions. At the center of the space, the bar is clad in riveted stainless steel. The riveting’s slight deformations on the steel surfaces create warped reflections that bring to mind the irregularity and inexactitude of an earlier industrial age. A painted mural on a brick wall and an antique carved wood panel also reference a past without being specific about a time or a place. The goal was to establish a space that is at once modern in its lines and flows but that also makes vague references to another time. The riveted bar reveals views to a prep kitchen where mama Liu and her sons roll out dumpling dough and fold gyozas. The dining area is composed of solid wood furnishings, dark gray surfaces, and exposed brick walls. Diners can sit along a row of medium sized tables, at large communal tables, or along the bar to catch glimpses of the family at work.












