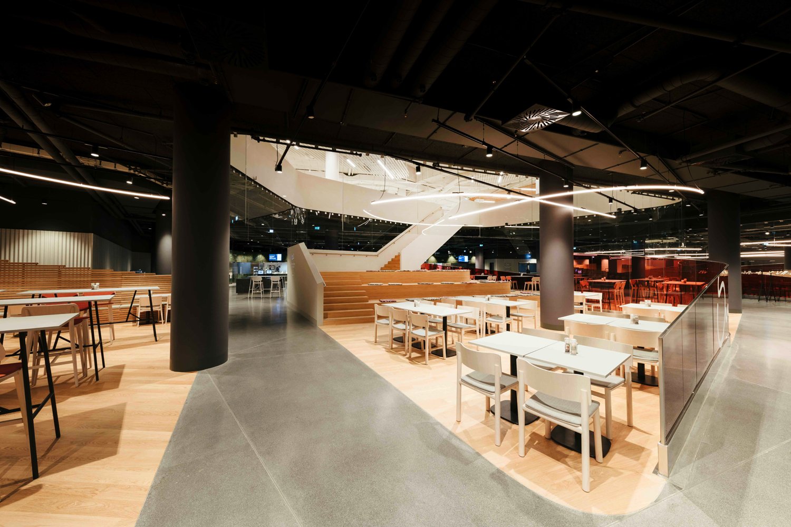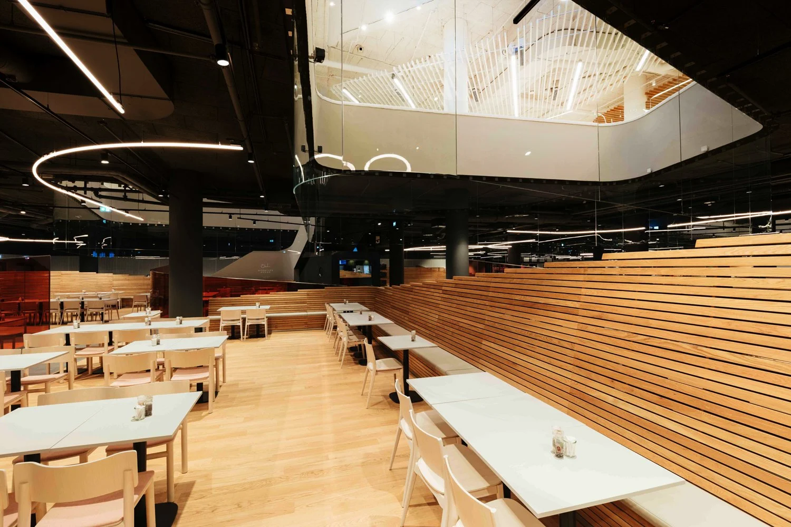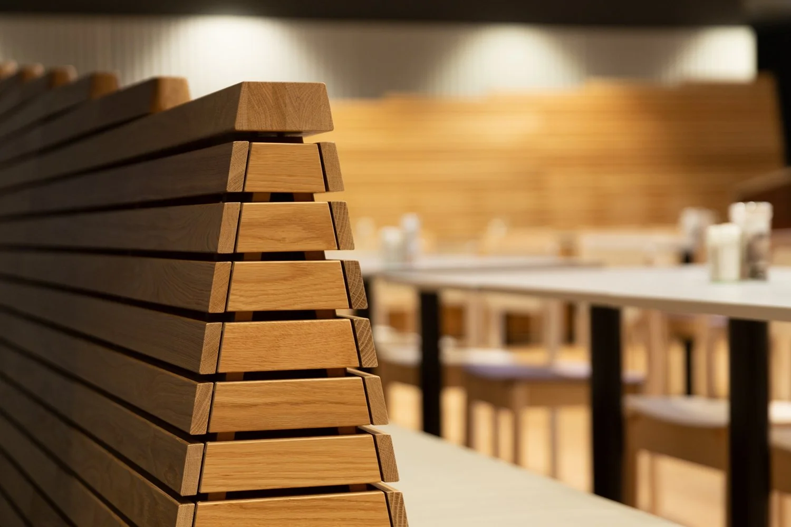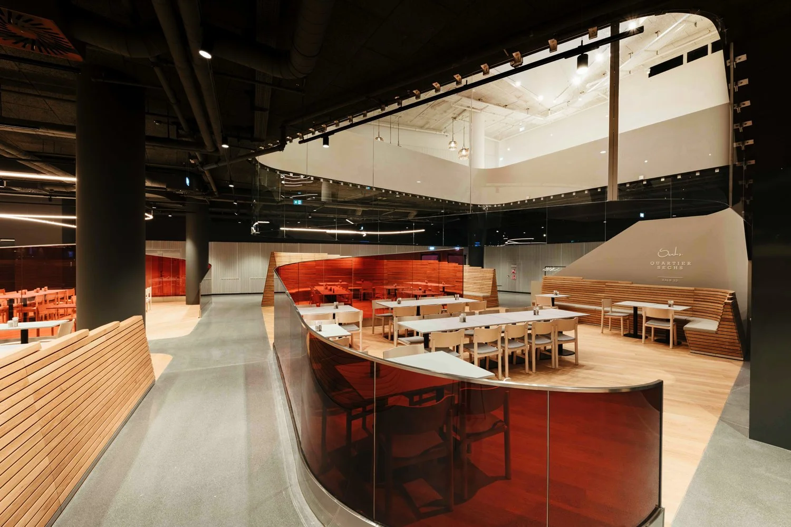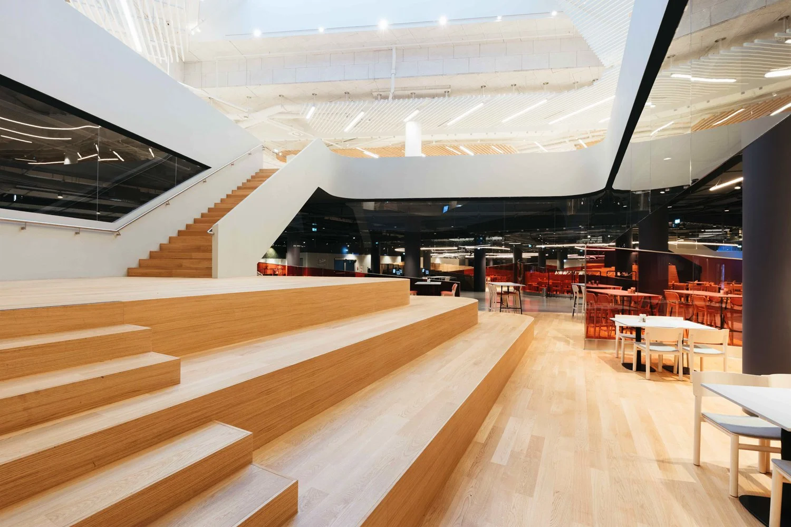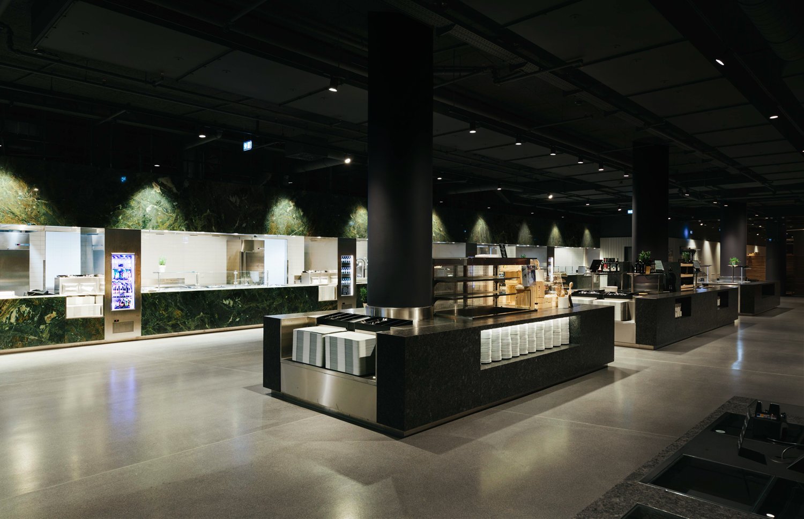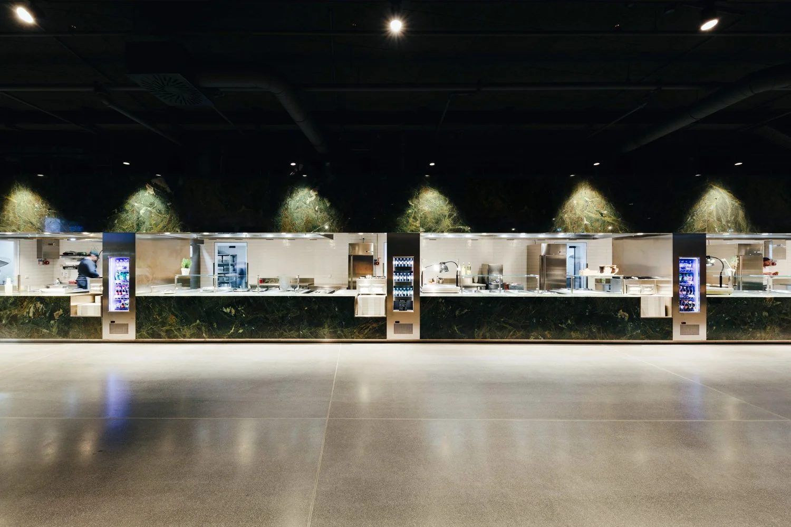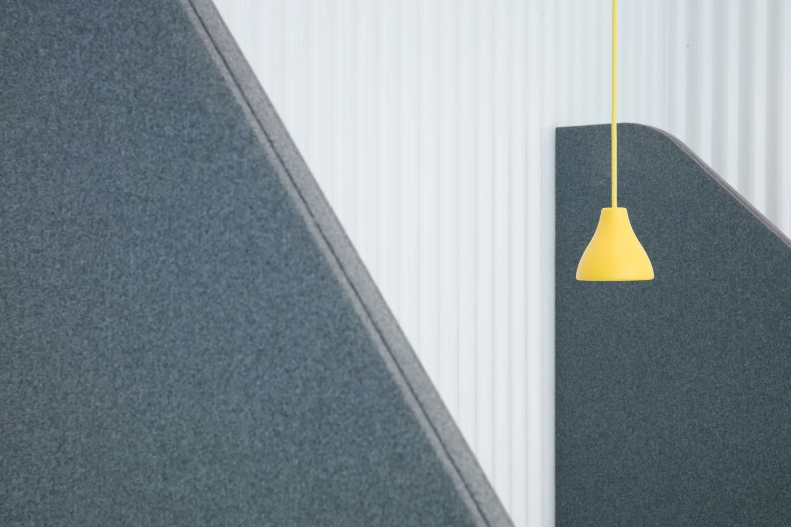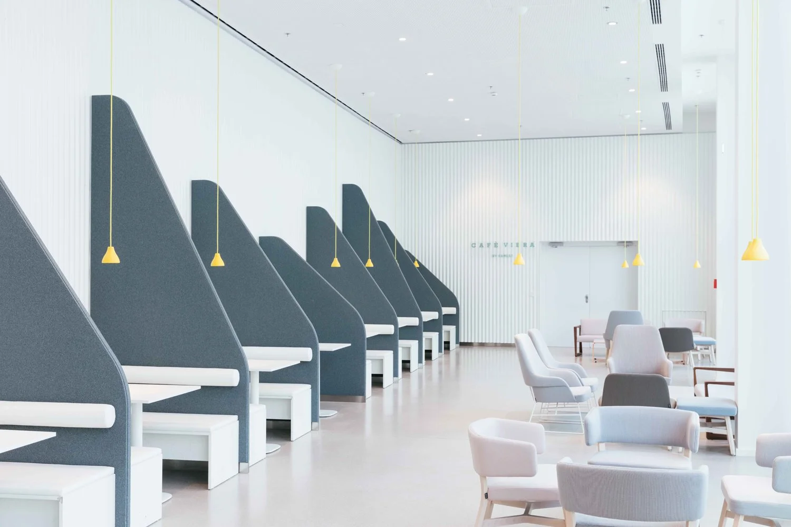AUSTRIA CAMPUS
February 2019
Location: Vienna, Austria
Principal use: Dining Halls & Bitros
Total floor area: 9,000 m2
Number of stories: 2
To design seven distinct spaces, each with a separate identity and atmosphere, yet maintain a constant, identifiable thread between them demands finding a balance between uniformity, modularity and exception.
Design team:
Chieh-shu Tzou
Gregorio S. Lubroth
Deniz Önengüt
Carina Zabini
Clara Fickl
Uwe Brunner
Photos:
Bengt Stiller
To support the infrastructure of the new Austria Campus in Vienna’s second district, a sprawling assembly of mixed-used buildings, nine thousand square meters of dining areas are distributed between two large canteens, two bistros, a café, a diner, and a restaurant. To design seven distinct spaces, each with a separate identity and atmosphere, yet maintain a constant, identifiable thread between them demands finding a balance between uniformity, modularity and exception. Uniformity and modularity are required by demands in budget and construction logistics as most of the spaces will be realized simultaneously. A rule set was established that allows for shifts in materiality, function, and proportion. However, the rule set is meant to be broken or ignored by introducing irregularities in seating types, lighting, or room divisions. The large dining halls are stacked in a building core, surrounded by commercial spaces and a conference center. Placed deep in the building, separated from the façade by other program, the halls become immersive environments. Creating a comfortable atmosphere was as important as ensuring a clear spatial orientation in what could easily be a very disorienting space. For each hall an archipelago of seating islands defined by ceiling loovers, benches, or glass walls, reduces the vastness of the space by introducing a human scale, and directs flows to the food stations without disrupting the dining experience.


