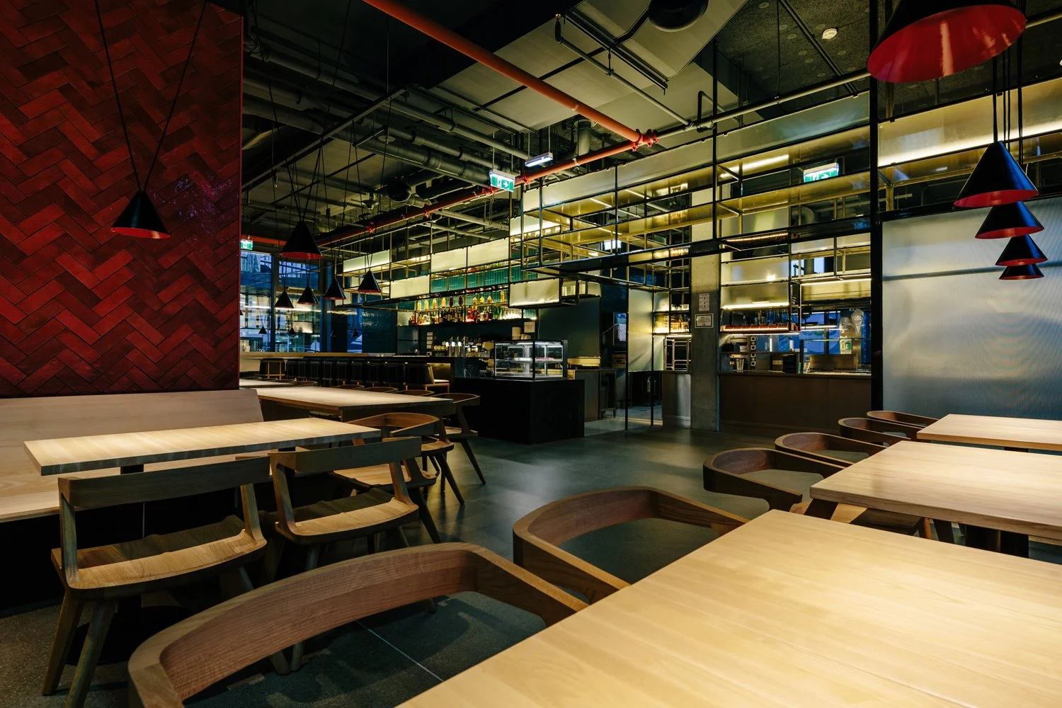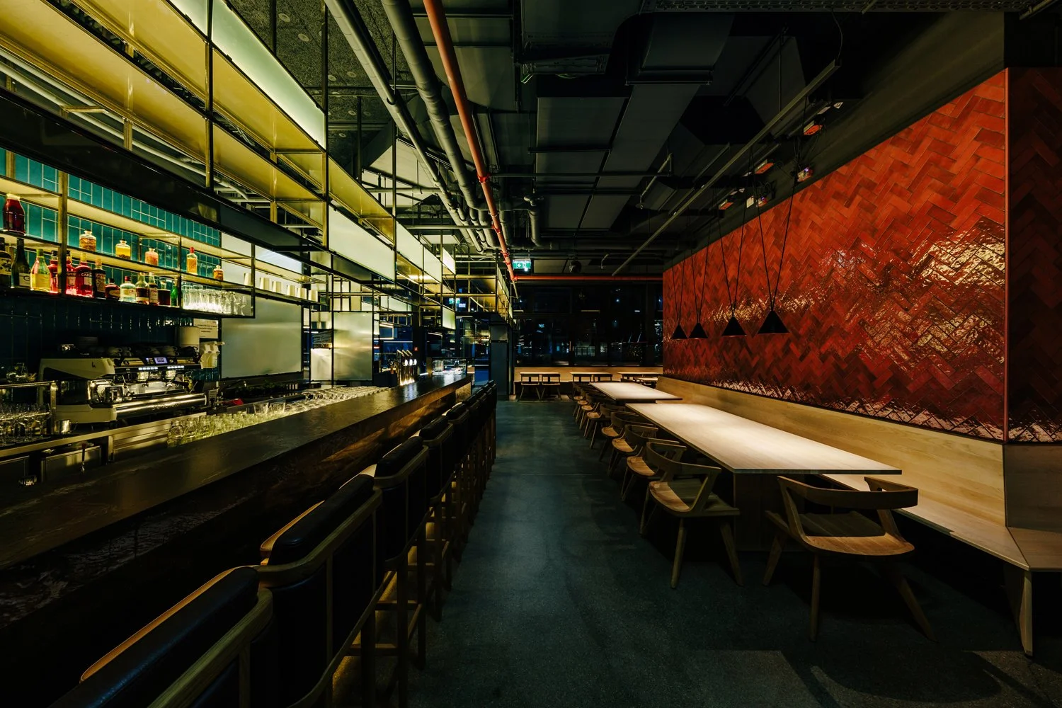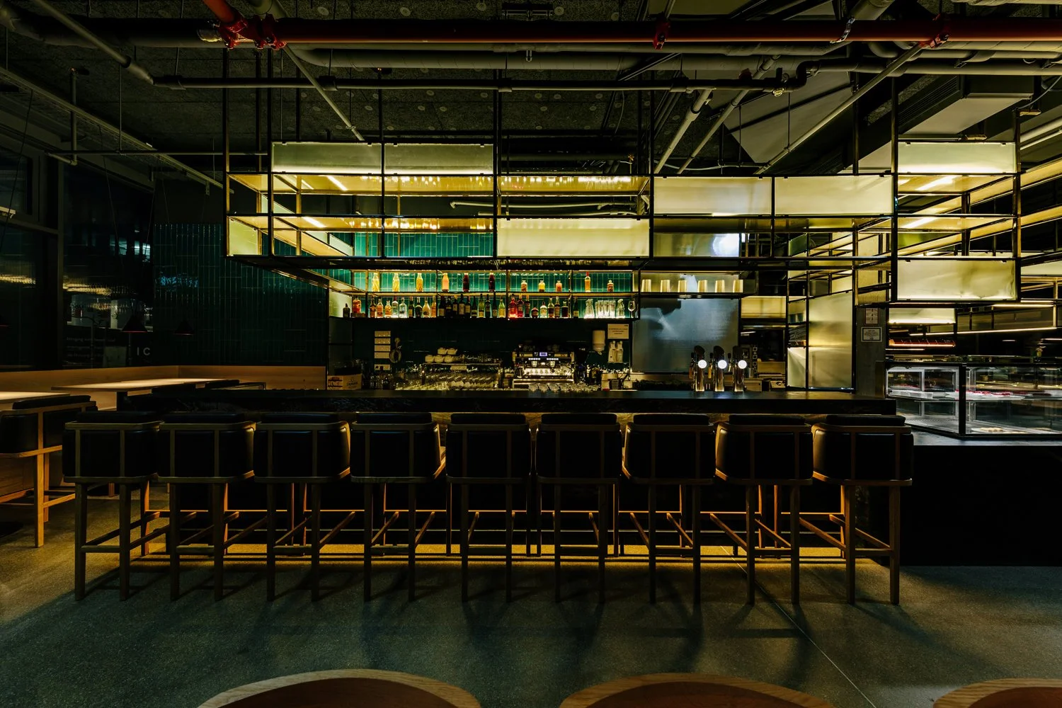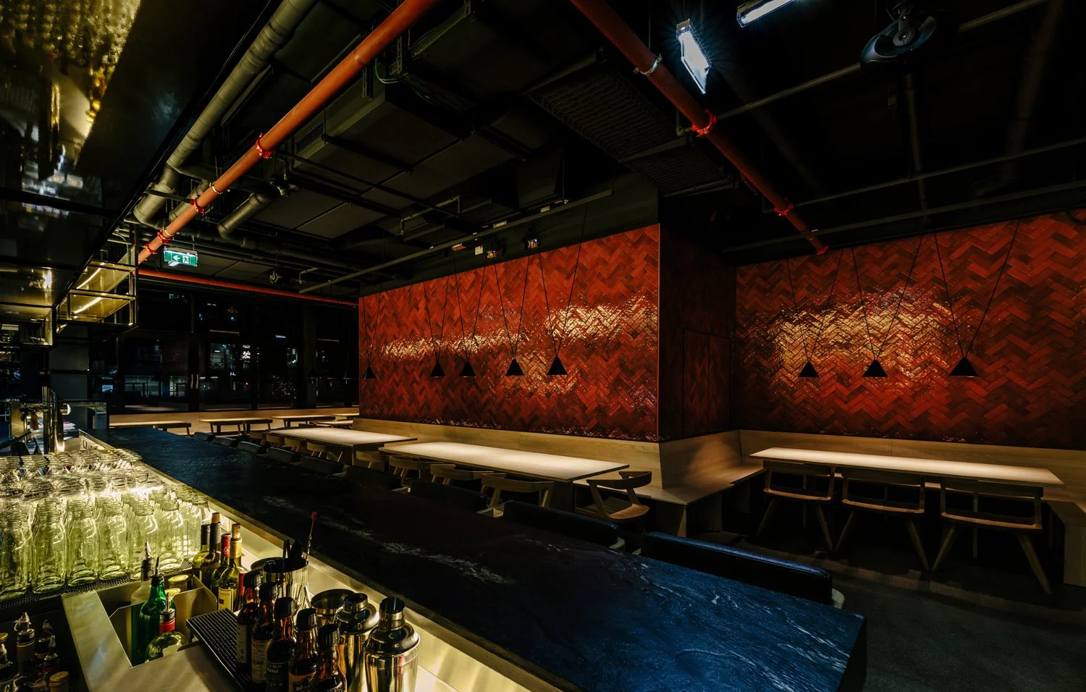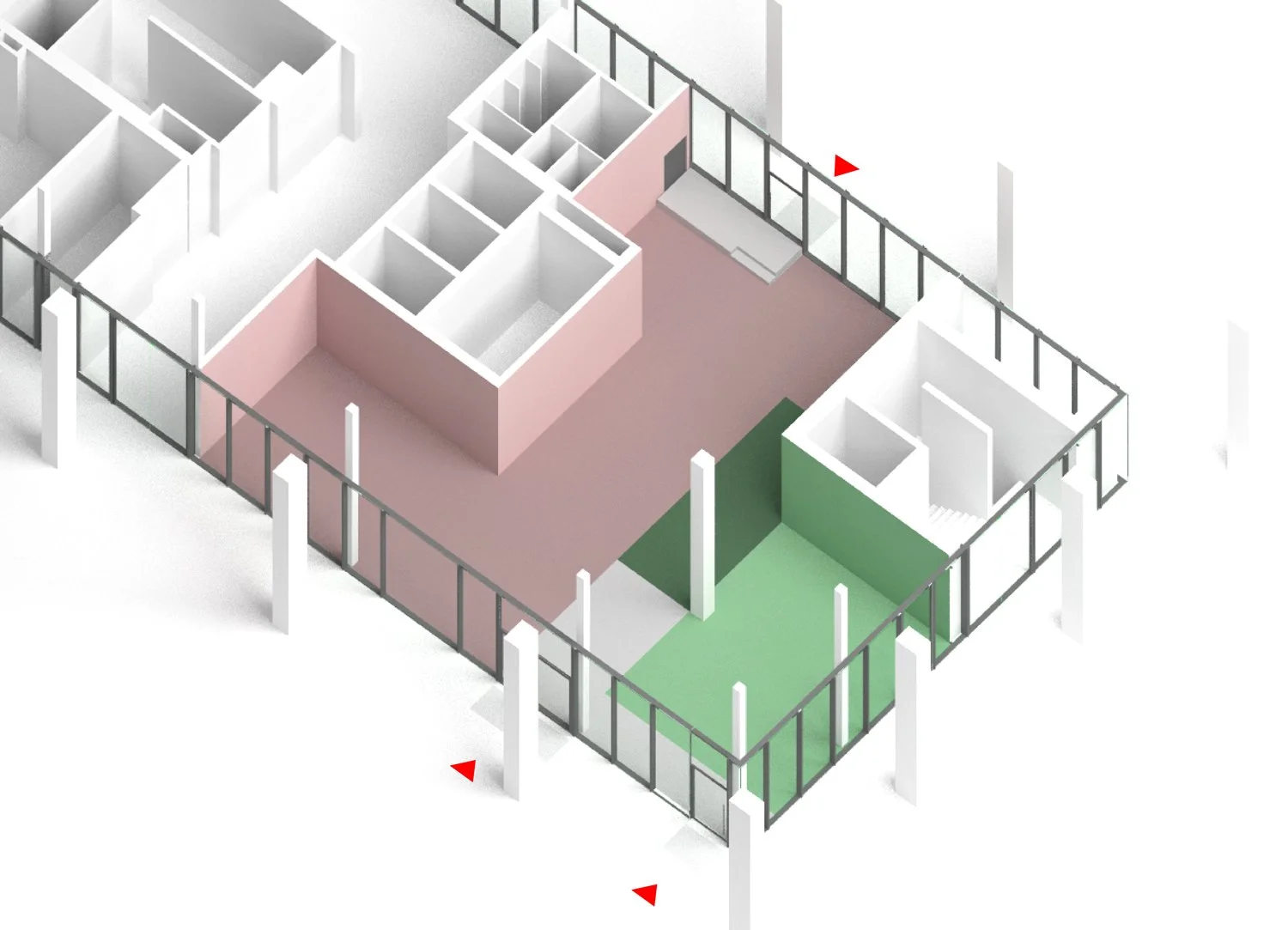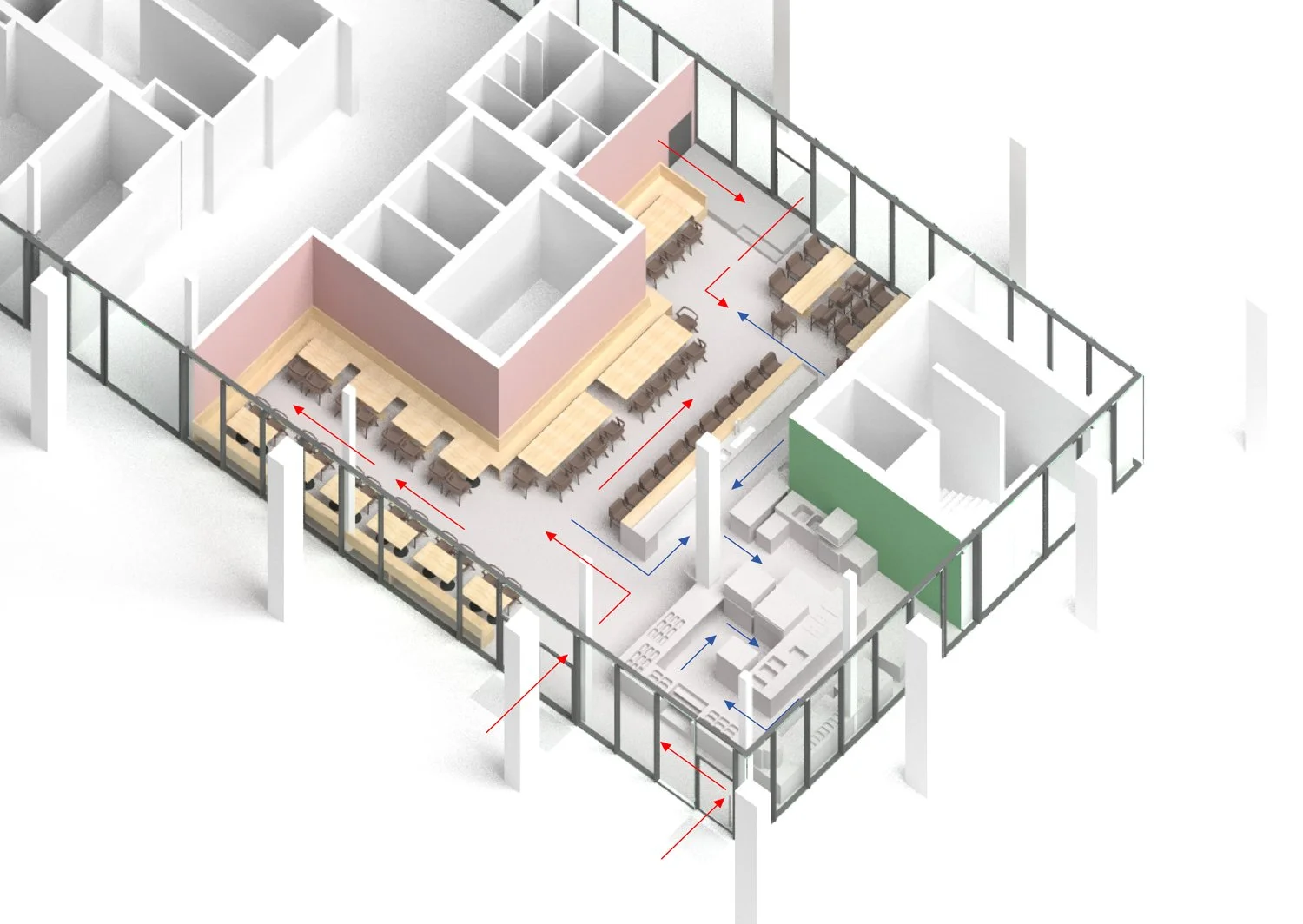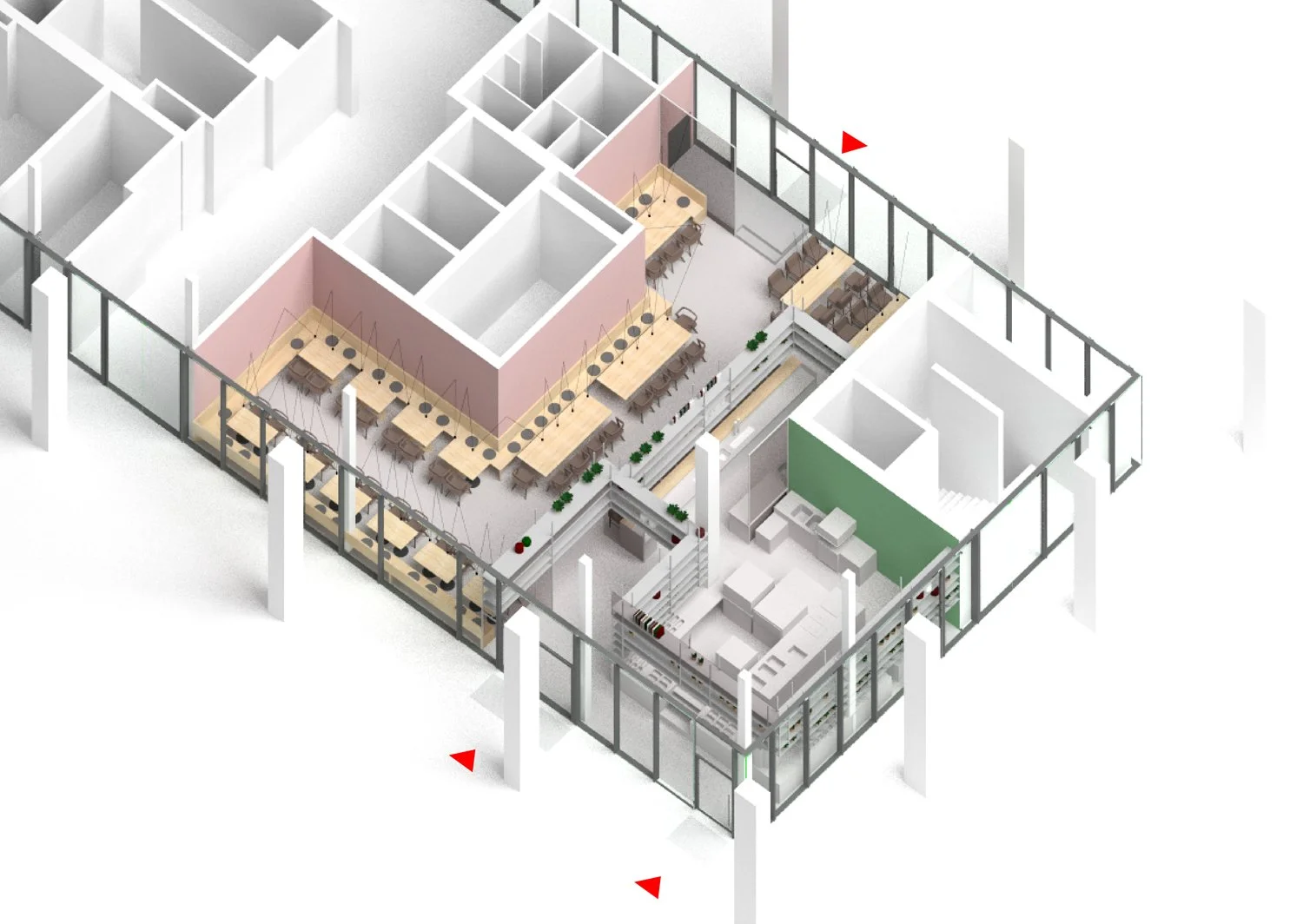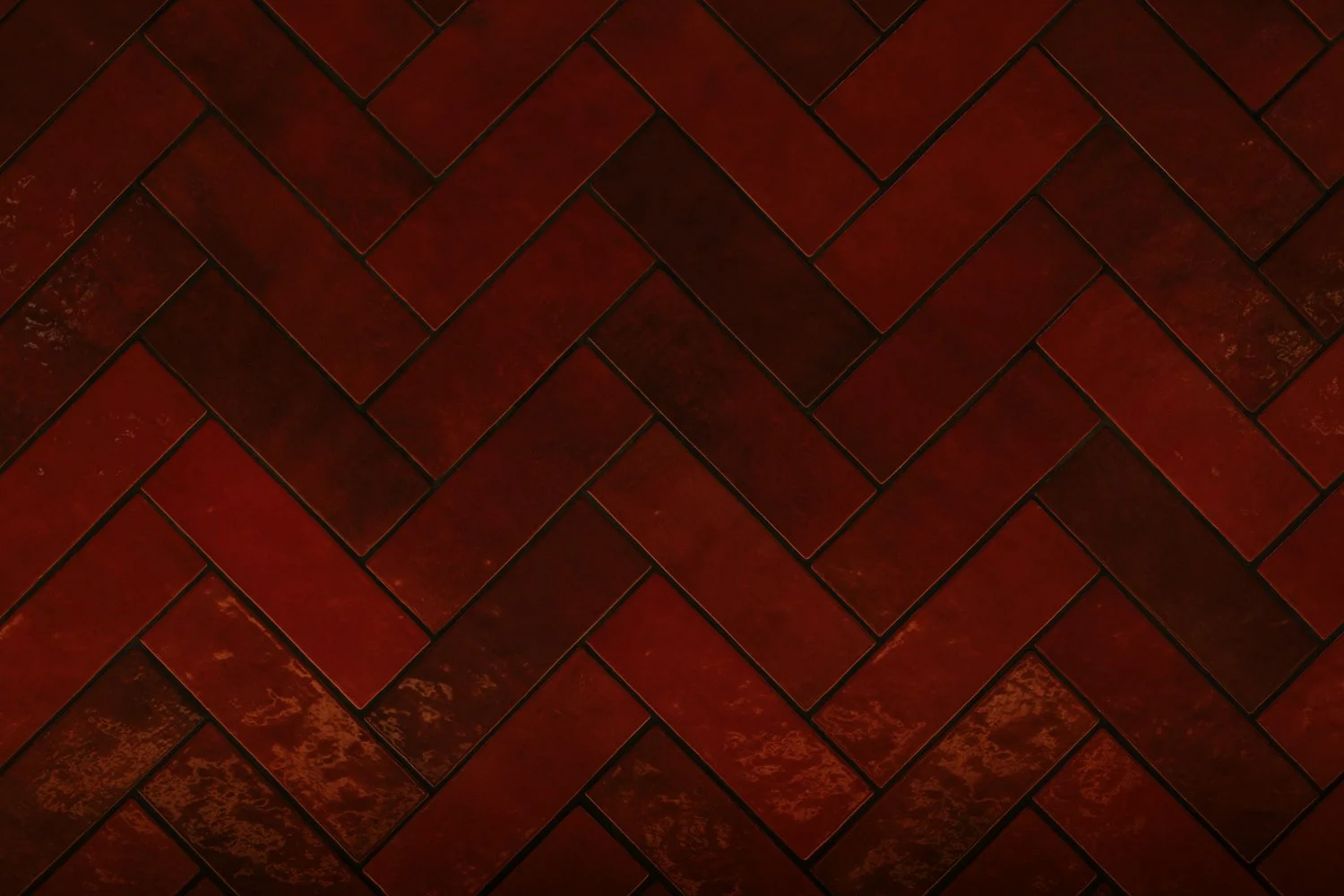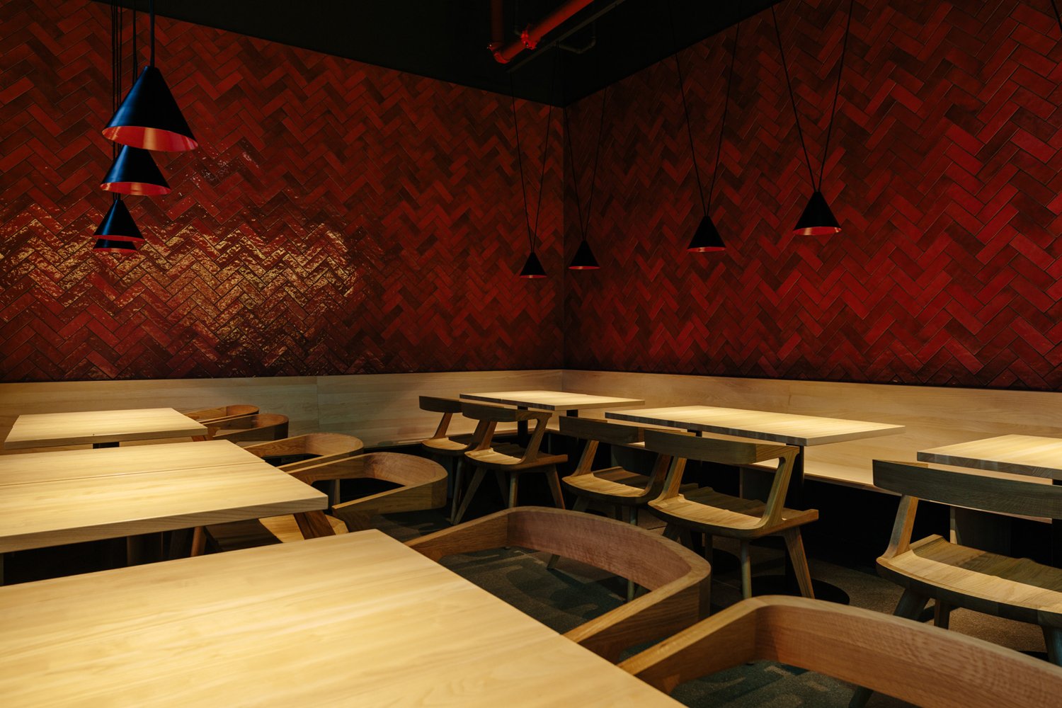ELOA
May 2018
Location: Vienna, Austria
Principal use: Restaurant
Total floor area: 120 m2
Number of stories: 1
The restaurant specializes in Levantine cuisine and will cater primarily to businesses and commuters. The design attempts to find a balance between the geographical origins of the cuisine, rooted in the Eastern Mediterranean, with the newly minted Quartier, a grouping of stout, cubic business towers.
Design team:
Chieh-shu Tzou
Gregorio S. Lubroth
Clara Fickl
Carina Zabini
Photos:
Bengt Stiller
Cohen occupies a corner ground floor space in the recently completed Quartier Belvedere development, flanked by Vienna’s Central Train Station and the Erste Bank Campus. The restaurant specializes in Levantine cuisine and will cater primarily to businesses and commuters. The design attempts to find a balance between the geographical origins of the cuisine, rooted in the Eastern Mediterranean, with the newly minted Quartier, a grouping of stout, cubic business towers. Hand-glazed tiles divide the space in two areas. Red-hued tiles in a herringbone pattern surround the dining areas. Green rectangular tiles define the bar and open kitchen. Between the two areas an open scaffold of metal and wire mesh glass display dishes, jars of pickled vegetables, and bottles of olive oil and arak. A continuous wooden bench lines the walls of the dining area, and contains clusters of wooden chairs and tables. A chain of pendant lights run parallel to the bench, breaking down the height of the room with a zig-zag pattern of cables and lines.





