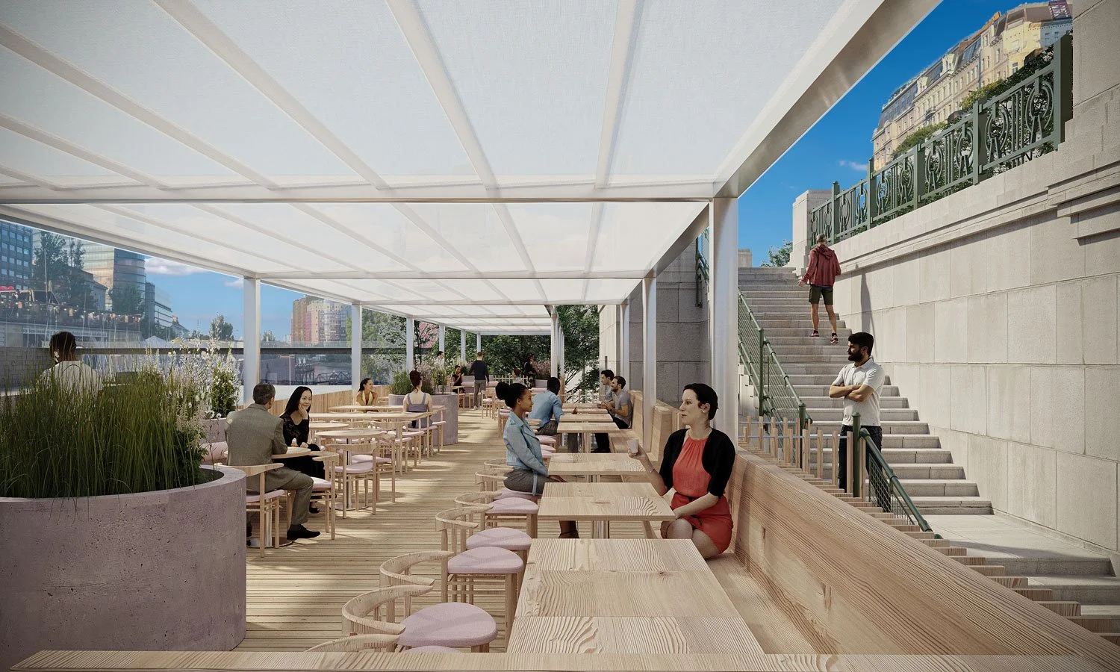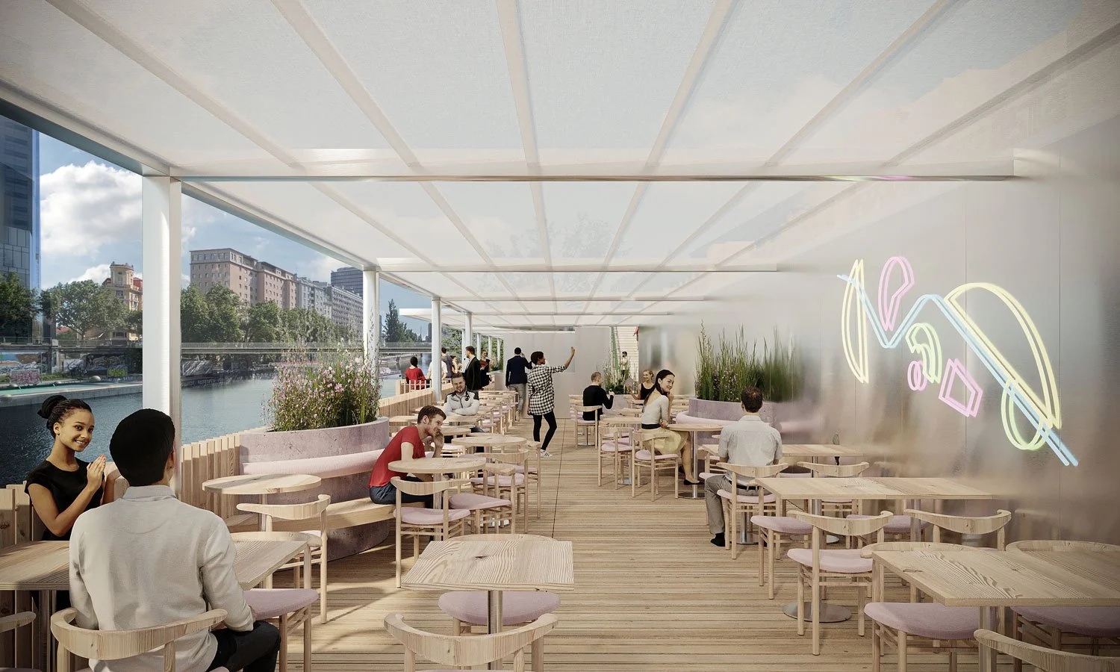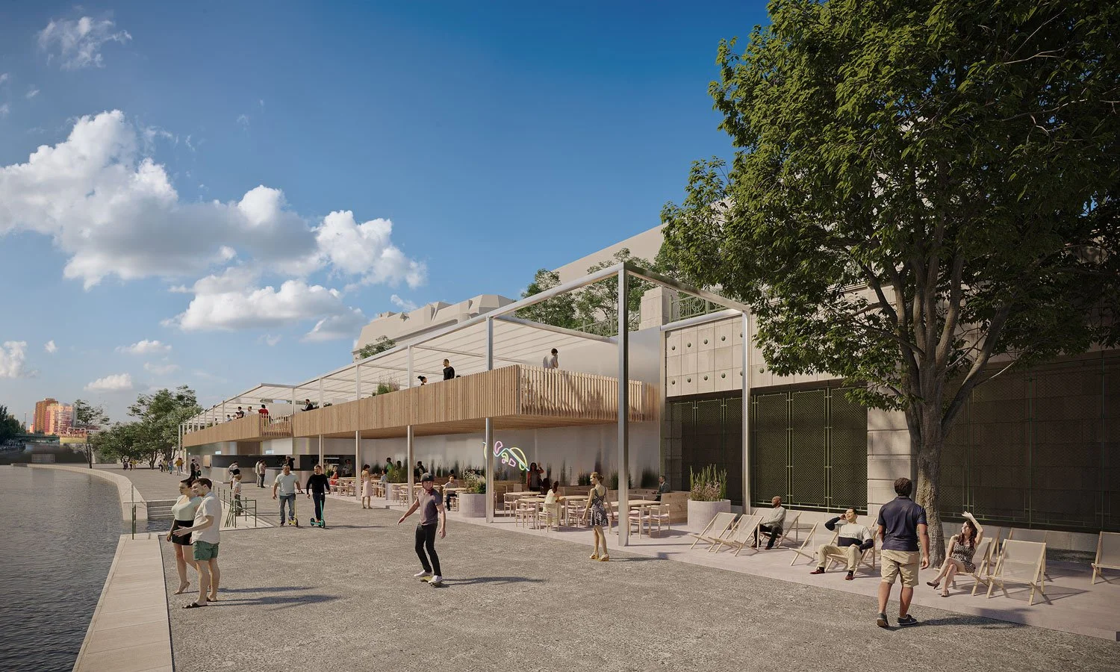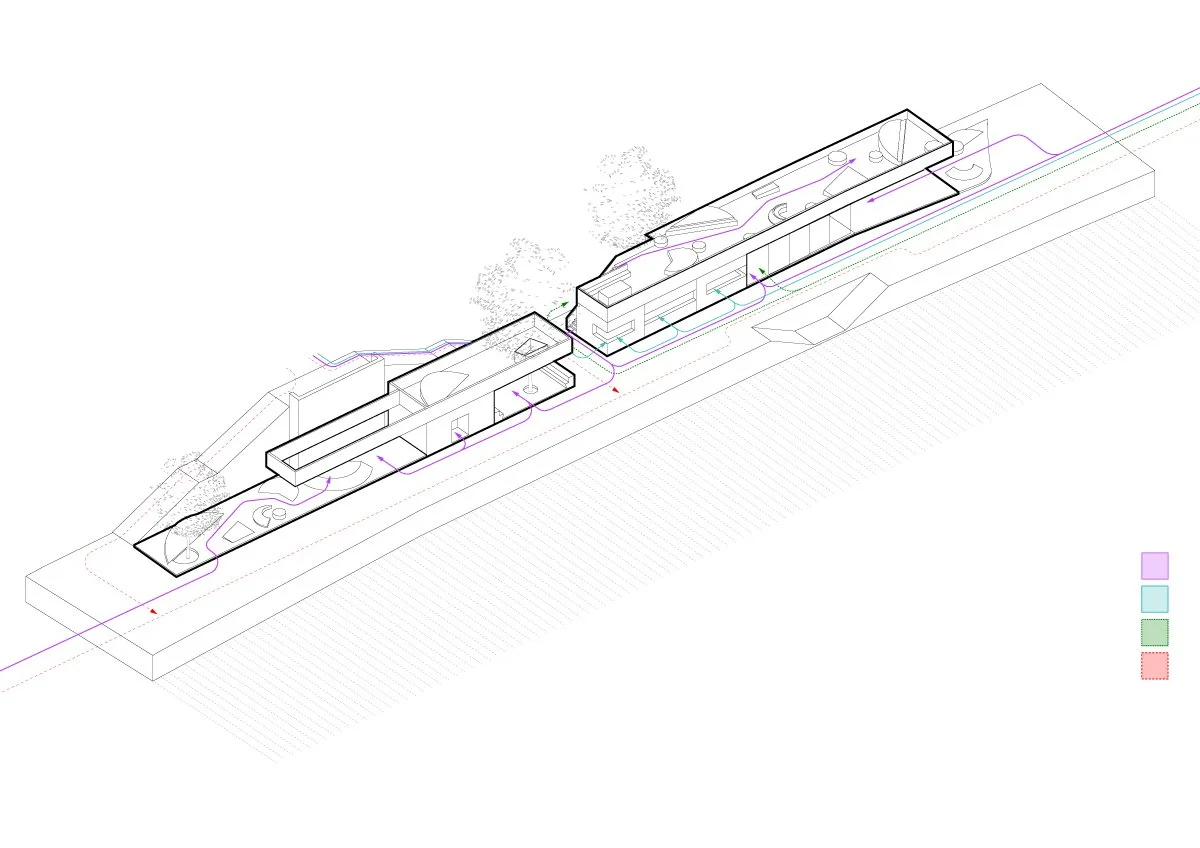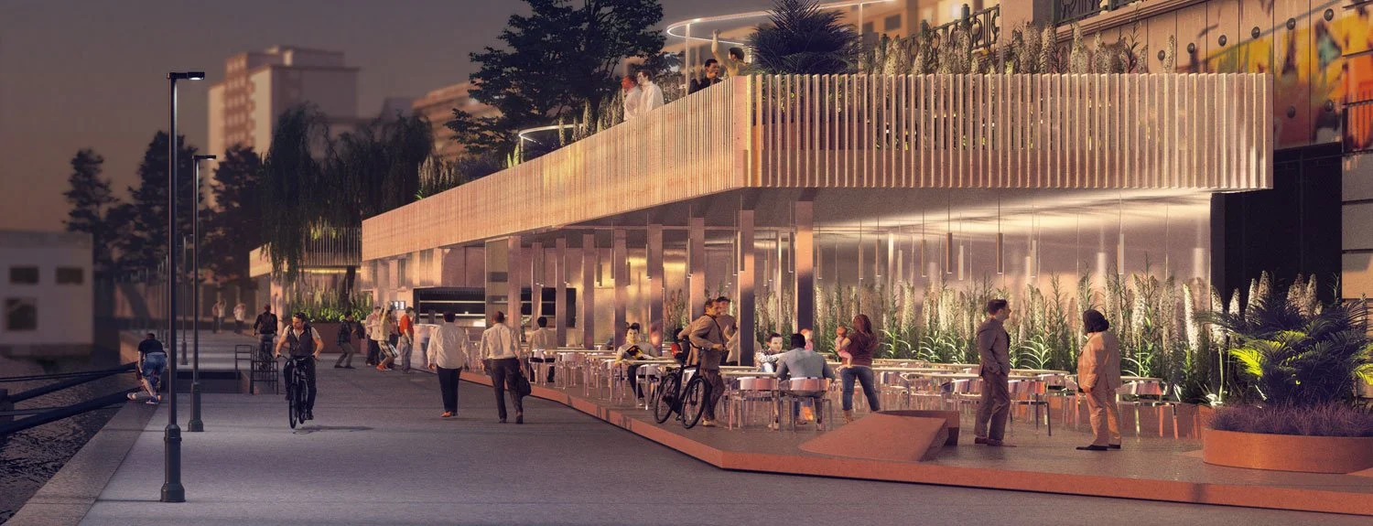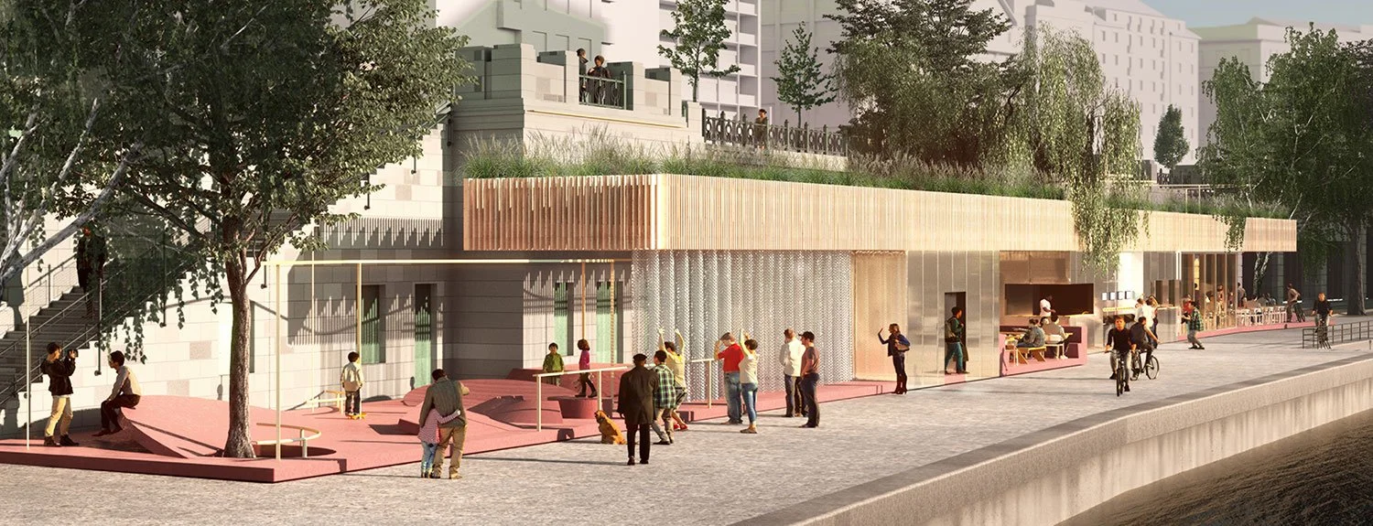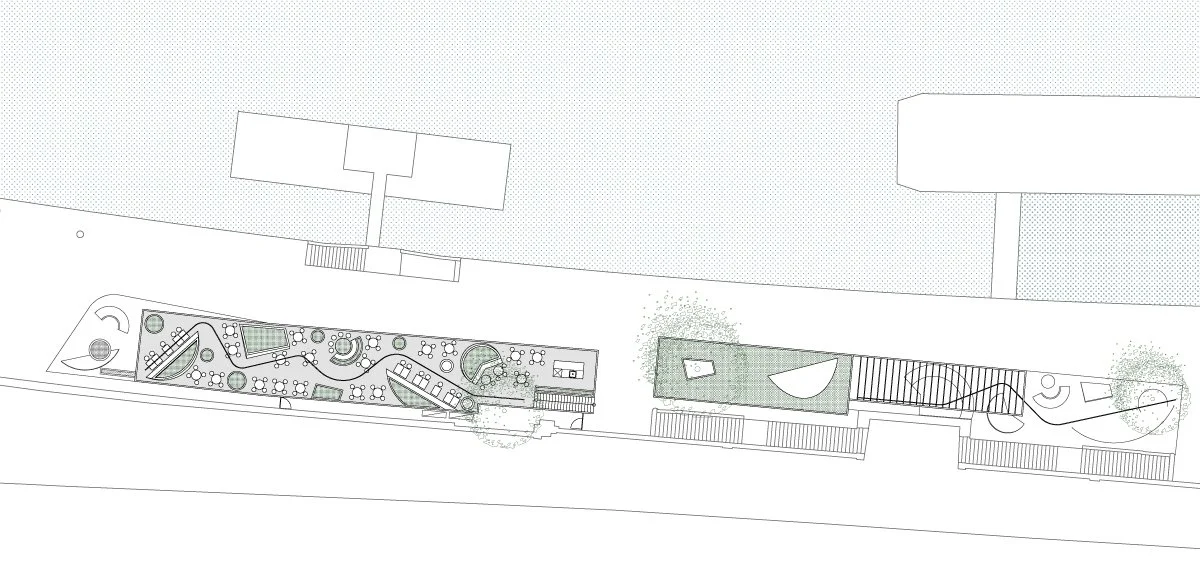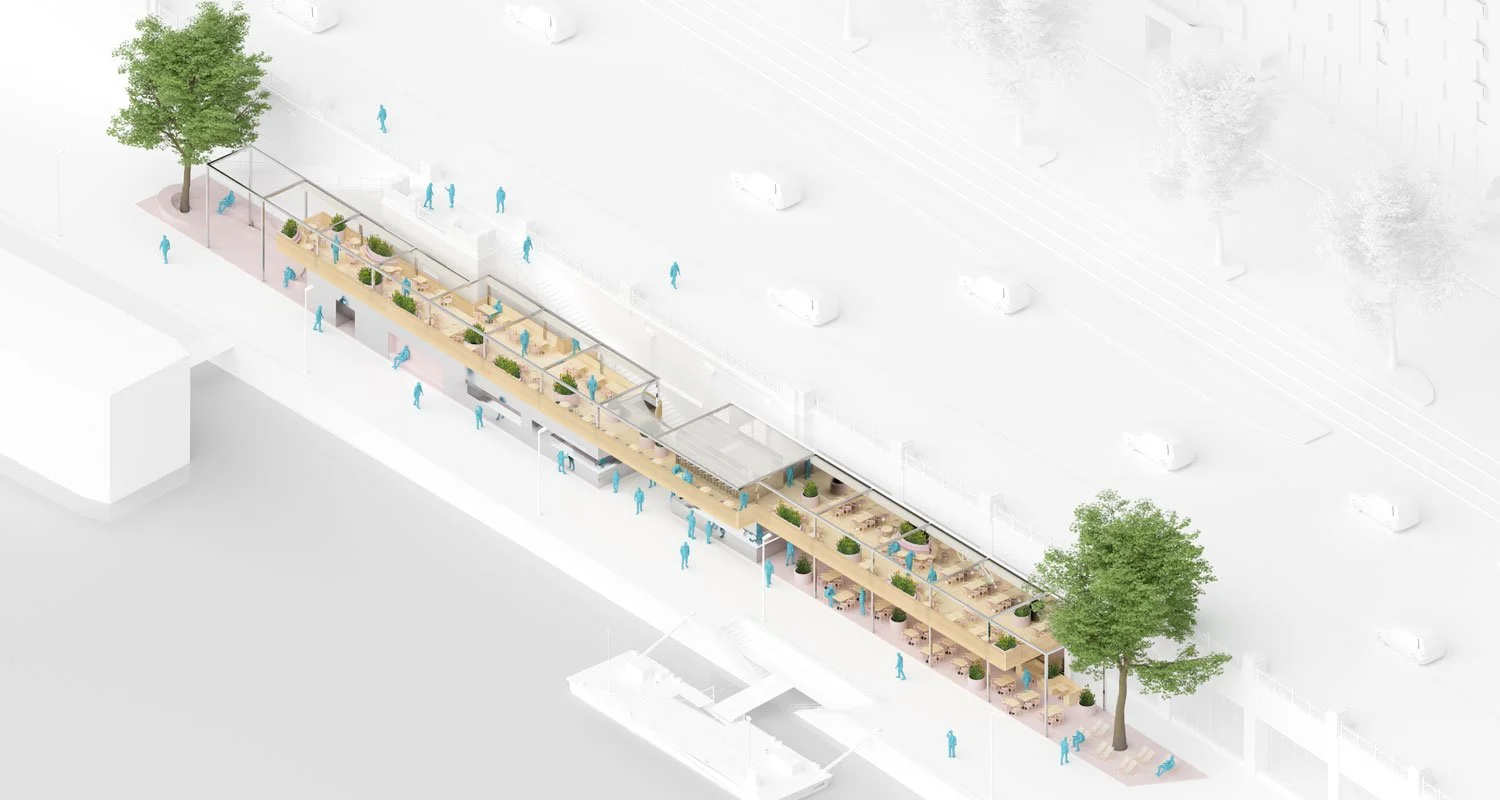WERKSTATT
August 2020
Location: Vienna, Austria
Principal use: Restaurant, stage, pump track, garden
Total floor area: 800 m2
Number of stories: 2
The Werkstatt will add to the already rich cultural, leisure, and dining attractions on the Wolfgang Schmitz Promenade on the Danube canal. It is composed of two plots nearly 100 meters in length and 5 meters in width. With these long and narrow proportions in mind, the design attempts to integrate itself seamlessly into the fabric of the Donaukanal, taking into account dynamic vectors of bikers, pedestrians, and infrastructure, and provide a pause of sorts from the speed and movement by creating an oasis in the middle of the city.
Design team:
Chieh-shu Tzou
Gregorio S. Lubroth
Christina Haslauer
Katia Simas
Zach Beale
The Werkstatt will be the newest addition to the rich cultural, leisure, and dining attractions on the Wolfgang Schmitz Promenade on the Danube canal. It is composed of two plots nearly 100 meters in length and 5-6 meters in width. With these long and narrow proportions in mind, the design attempts to integrate itself seamlessly into the fabric of the Donaukanal, taking into account dynamic vectors of bikers, pedestrians, and infrastructure, and provide a pause of sorts from the speed and movement by creating an oasis in the middle of the city. The structure is organized along a linear arrangement of functions and programs. It is split in two volumes covered by wooden roof canopies that are accessible to the public functioning as a Stadtoase. The usable surface area of the site over two floors is split between non-commercial areas exterior dining areas and an interior dining room and service functions such as the kitchen, bar, and bathrooms. On the eastern edge, opposite of the Badeschiff, a generous Pumptrack emerges from the ground. Simple geometric shapes in tinted concrete and wood create a modulated surface ideal for fans of scooters, bikes, and skateboards to learn new skills. The Pumptrack can also be used as a Urban Stage, a place for cultural events such as small concerts, cabaret nights or theater. A movable mesh curtain provides both a safe barrier between the track and the sidewalk and also performs as a backdrop for stage functions. On the western edge of the site, a small garden area with reclining surfaces opens up to a large dining deck. The deck is connected to a closable dining room with sliding glass partitions. Interior and exterior dining areas are serviced by a bar and kitchen housed in a discrete volume clad in metallic panels. The service functions also perform as street take-away areas, thus activating the sidewalk with pedestrian activity. Moving towards the Pumptrack from the take-away areas, one encounters a smaller dining deck under the shade of an existing willow tree. In contrast to the dynamic ground-floor programs, the upper terrace is a relaxing Stadtoase composed of large, planter-islands filled with endemic grasses and reeds that require reduced maintenance and remain attractive year round. The upper garden terraces bring a small part of the natural habitat of the Danube to the center of the city.





