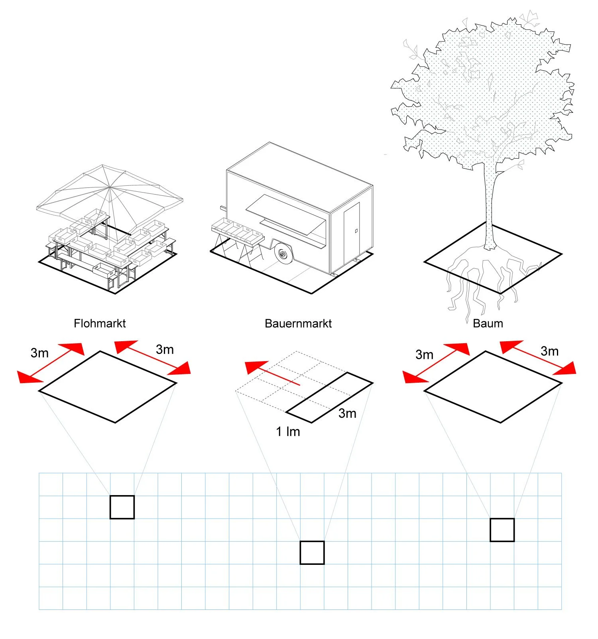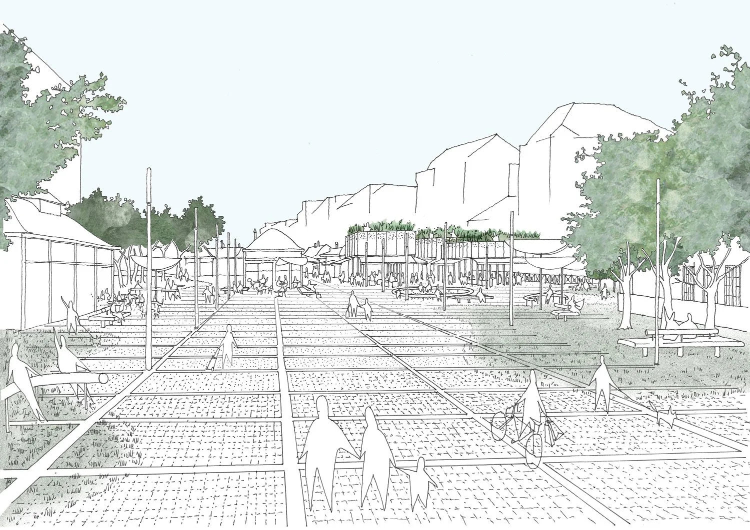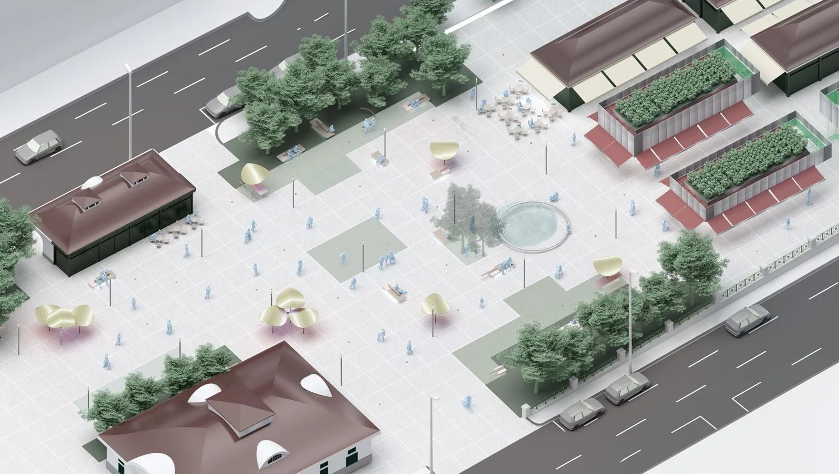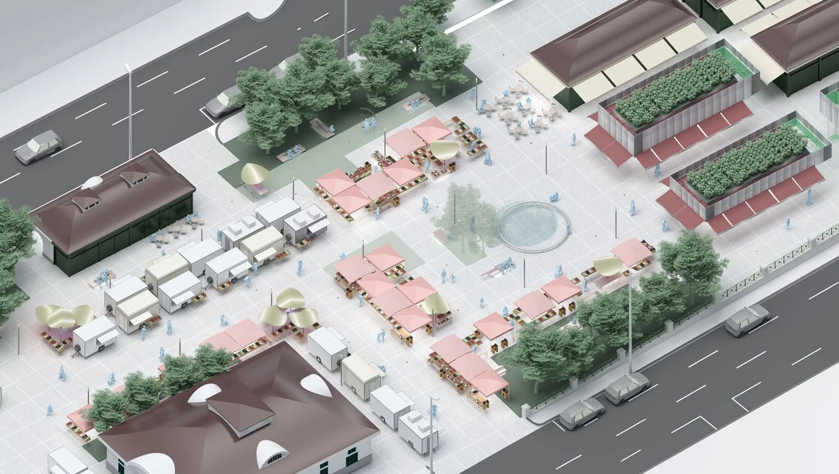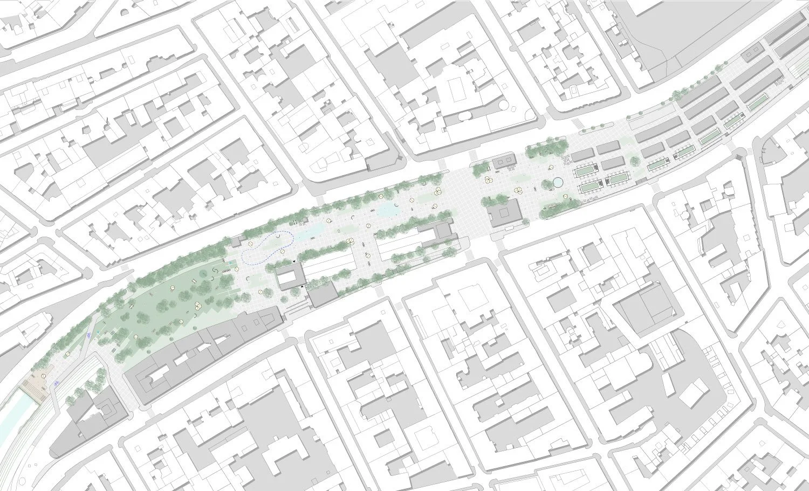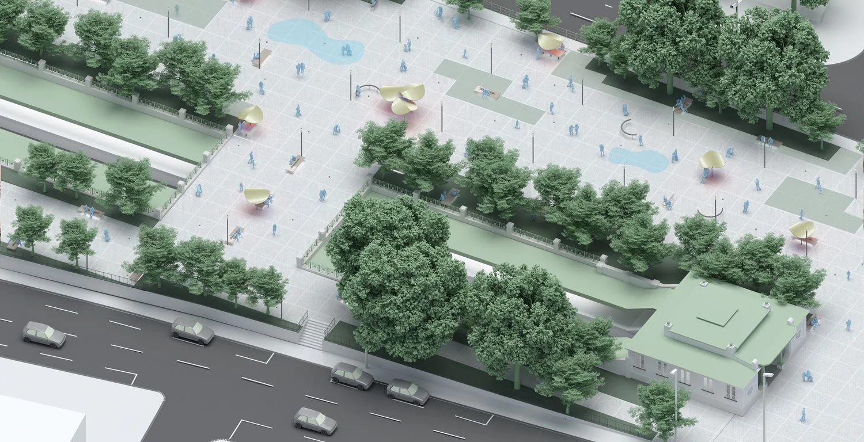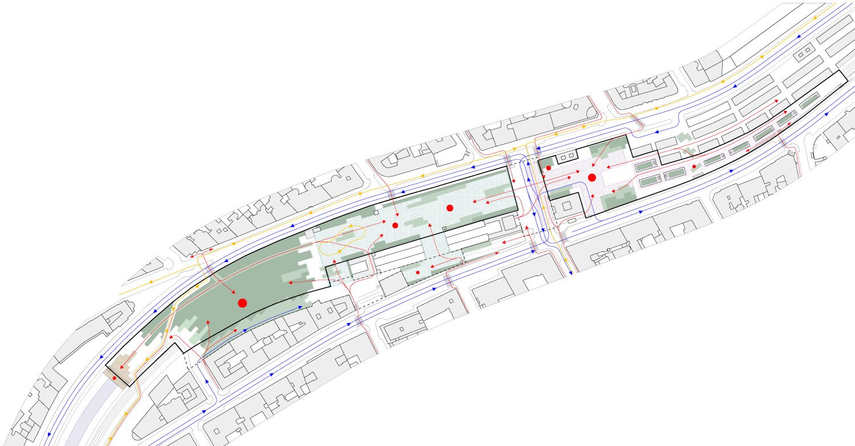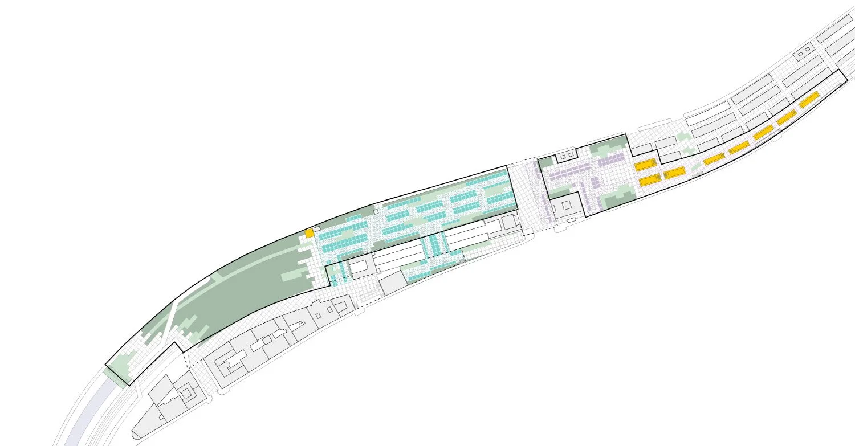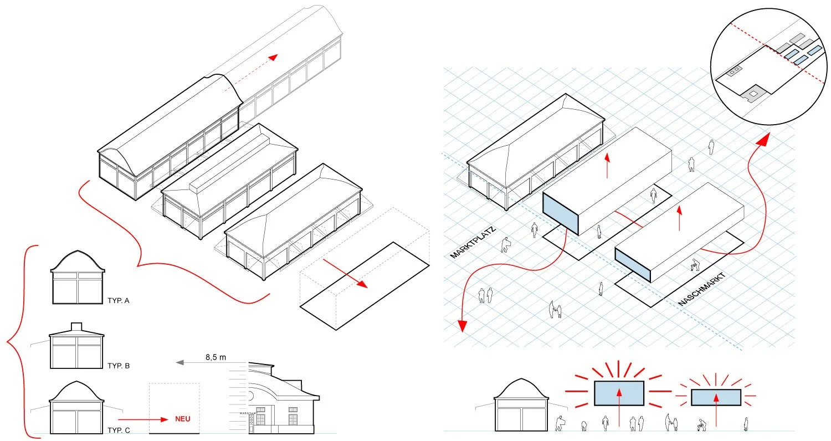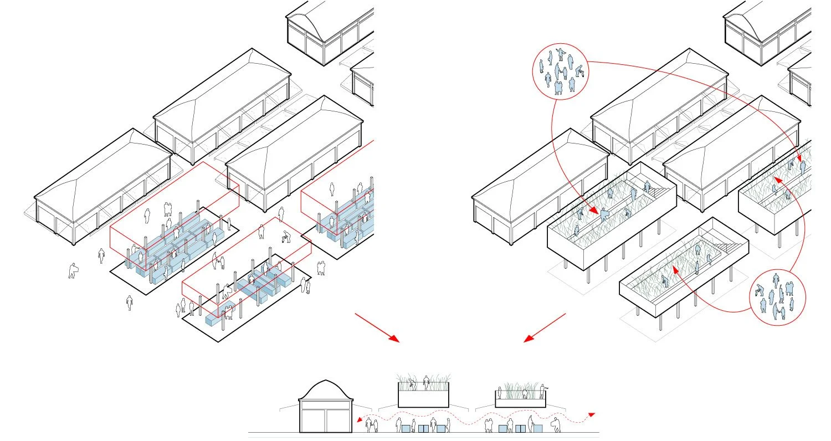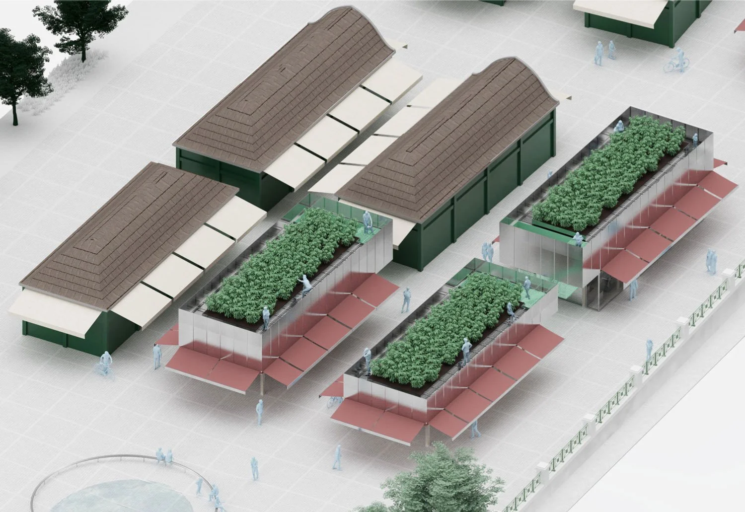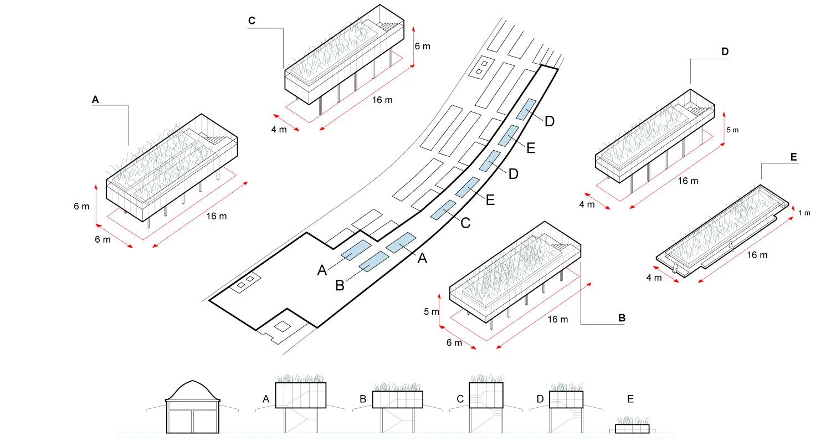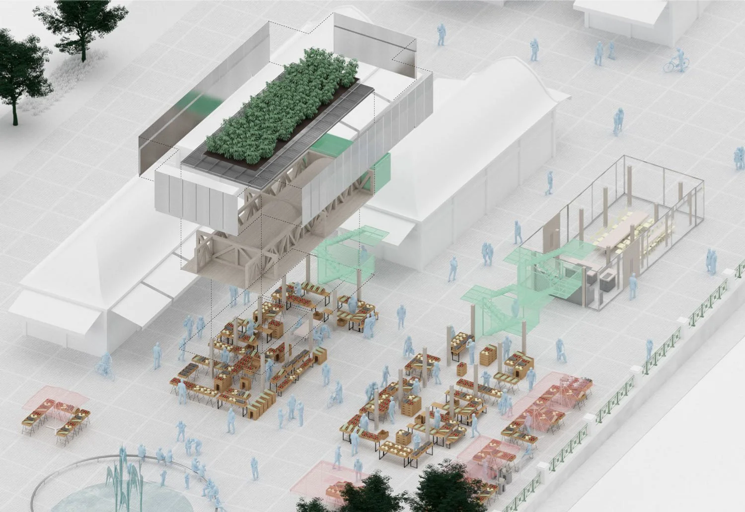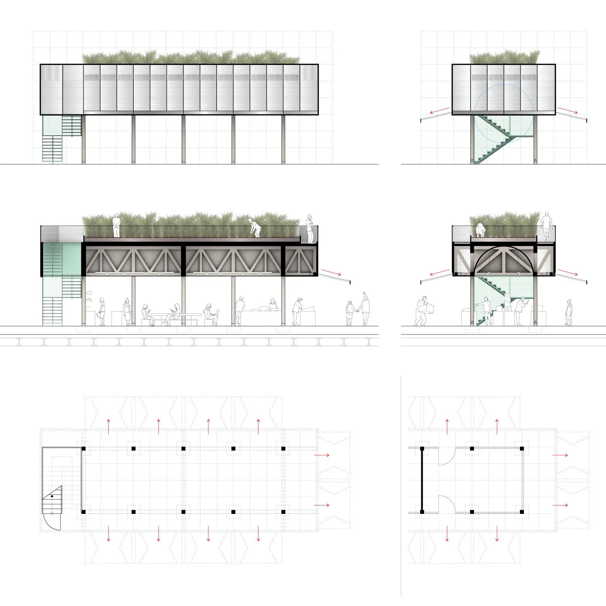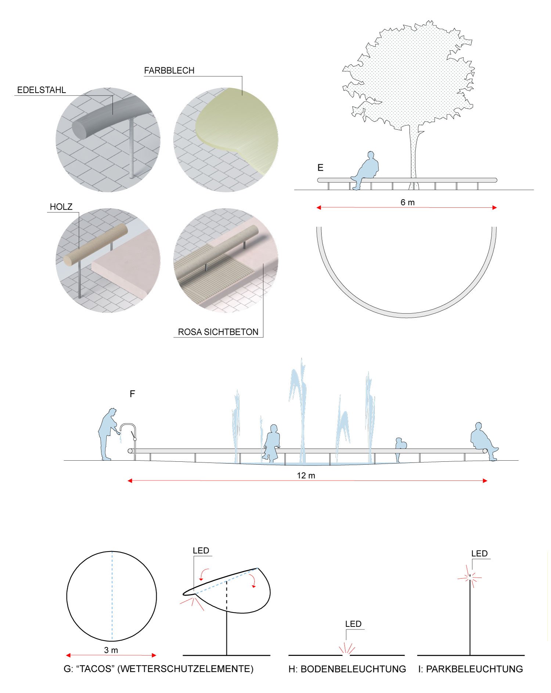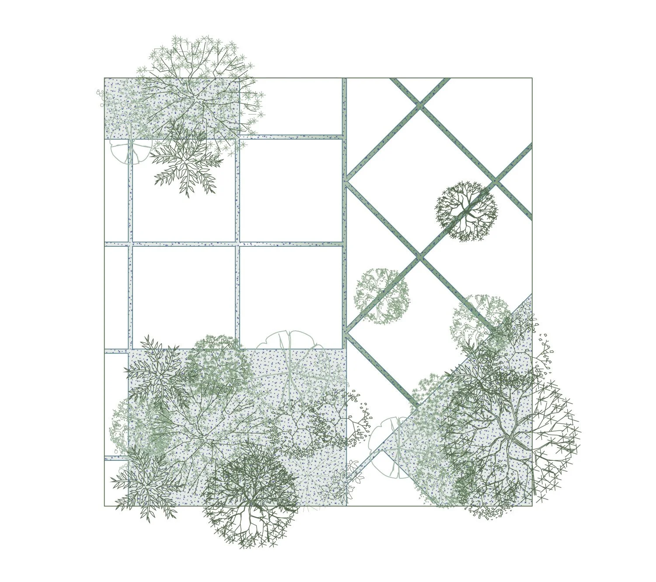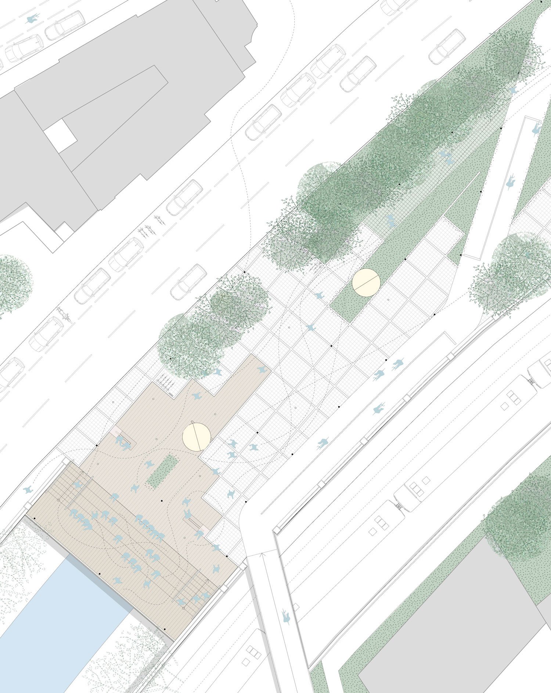NASCHMARKT
April 2023
Location: Vienna, Austria
Principal use: Open market & Park
Site area: 22,000 m2
Competition
In order to meet the constantly evolving requirements of a large city with almost 2 million inhabitants, we have transformed the area west and east of Kettenbrückengasse into a contemporary and future-oriented urban green space. Strengthening climate resilience and creating a green and cooling open space, creating consumption-free zones, and linking new design interventions with the surrounding urban space are at the forefront of the design. We see our work within a productive continuum of ideas for the Wiental and the Naschmarkt.
Design team:
Chieh-shu Tzou
Gregorio S. Lubroth
Ondřej Mráz
Katia Simas
Liliane Herberth
Elif Sanem Özmen
Landscape Architecture: Bureau B + B
Korbwurf Landschaftsarchitektur
In collaboration with Studio Den
In collaboration with Anna Paul
In order to meet the constantly evolving requirements of a large city with almost 2 million inhabitants, especially in connection with Vienna's strategies for climate change and climate resilience, we have transformed the area west and east of Kettenbrückengasse into a contemporary and future-oriented urban green space. Strengthening climate resilience and creating a green and cooling open space, creating consumption-free zones, and linking new design interventions with the surrounding urban space are at the forefront of the design. We see our work within a productive continuum of ideas for the Wiental and the Naschmarkt. We view the Naschmarkt as a linear field governed by the figure of the Vienna River and the subsequent traffic arteries. It is also a field because it offers the potential for a community programming on a large flat area. It is not a closed space, not a demarcated park, not a hortus conclusus. On the contrary, it is a surprising moment of uninterrupted sky and horizontal openness in the middle of the city. It is a place where you can feel the pulse of movement but also a place that has the potential to connect with the natural world outside the city, namely through the proximity of the Vienna Woods and the winds that blow in and cool the city across the Vienna River. The Naschmarkt is also an important place of urban identity, on the border between several important districts. The market has become a major tourist destination, but is also an important farmers' market and meeting place for the neighborhood. The design is characterized by increasing the diversity of use and design and gives the Naschmarkt the greatest possible quality of experience and stay. 3 distinct zones offer new potentials for use and programming: 1) a spacious green space in the west, which ends with a sundeck overlooking the Vienna River 2) a multifunctional area in the zone of the current flea market area and 3) a new market square, east of Kettenbrückengasse which spatially forms a new entrance to the Naschmarkt. The space can be read as a choreography of different moments, both visual and atmospheric. From very urban to very green, with a gradual change in patterns and density. We used 2 metaphors to understand the place: 1) the carpet as a figure, showing the boundaries of place and 2) the score, a linear notation system that describes a sequential narrative. The base of our carpet/musical score is a 3x3 meter grid. This grid finds its origin in both the current market economy (the standard rental area for the flea market and the farmers' market) and landscape codes (the area requirement for a city tree in accordance to code). Although the design works within this strict grid, it also attempts to push the boundaries. The grid is a framework within which many different things can happen while being connected to each other at the same time.




