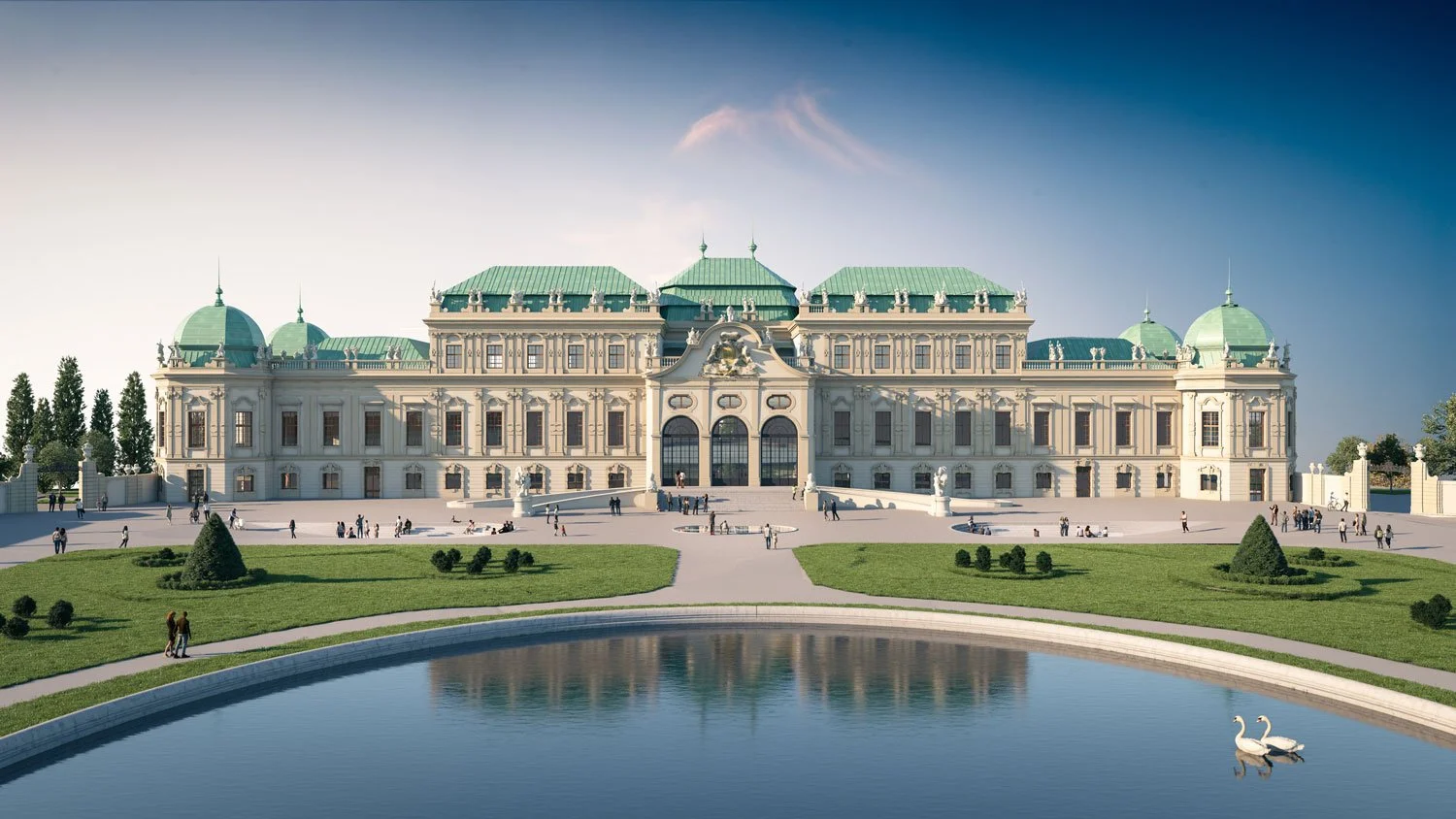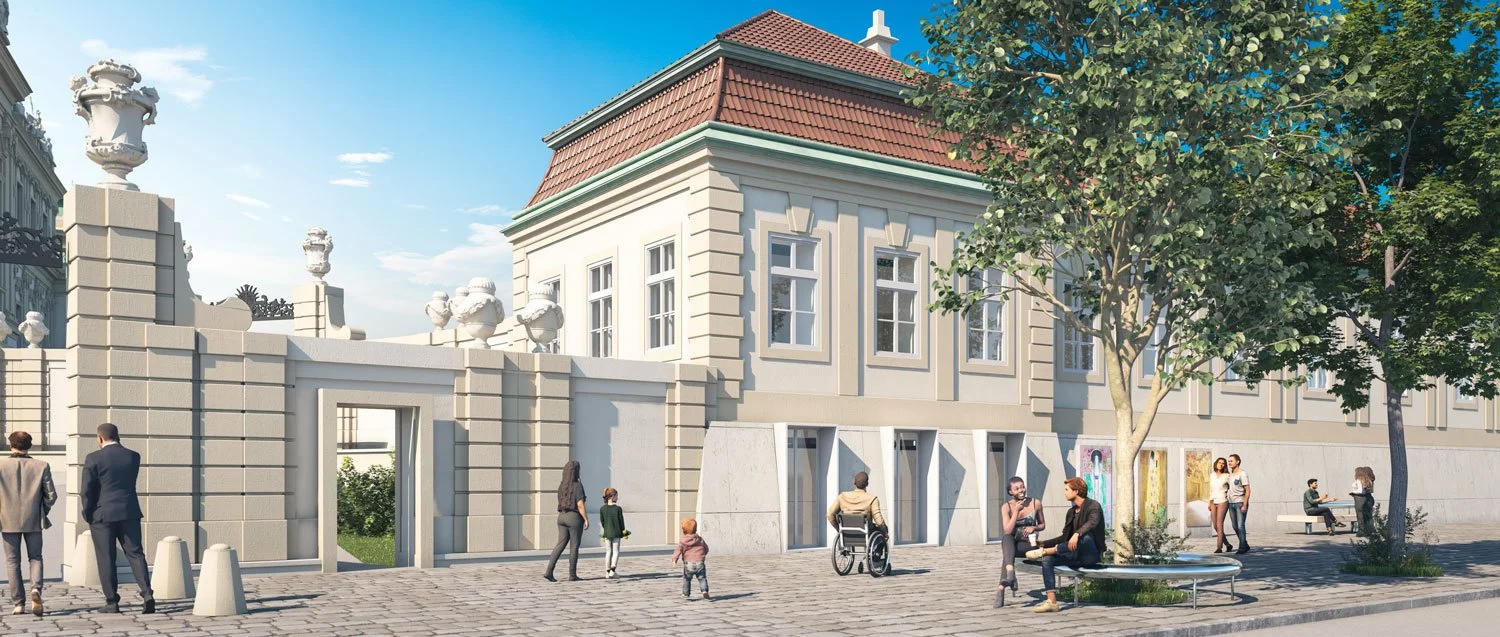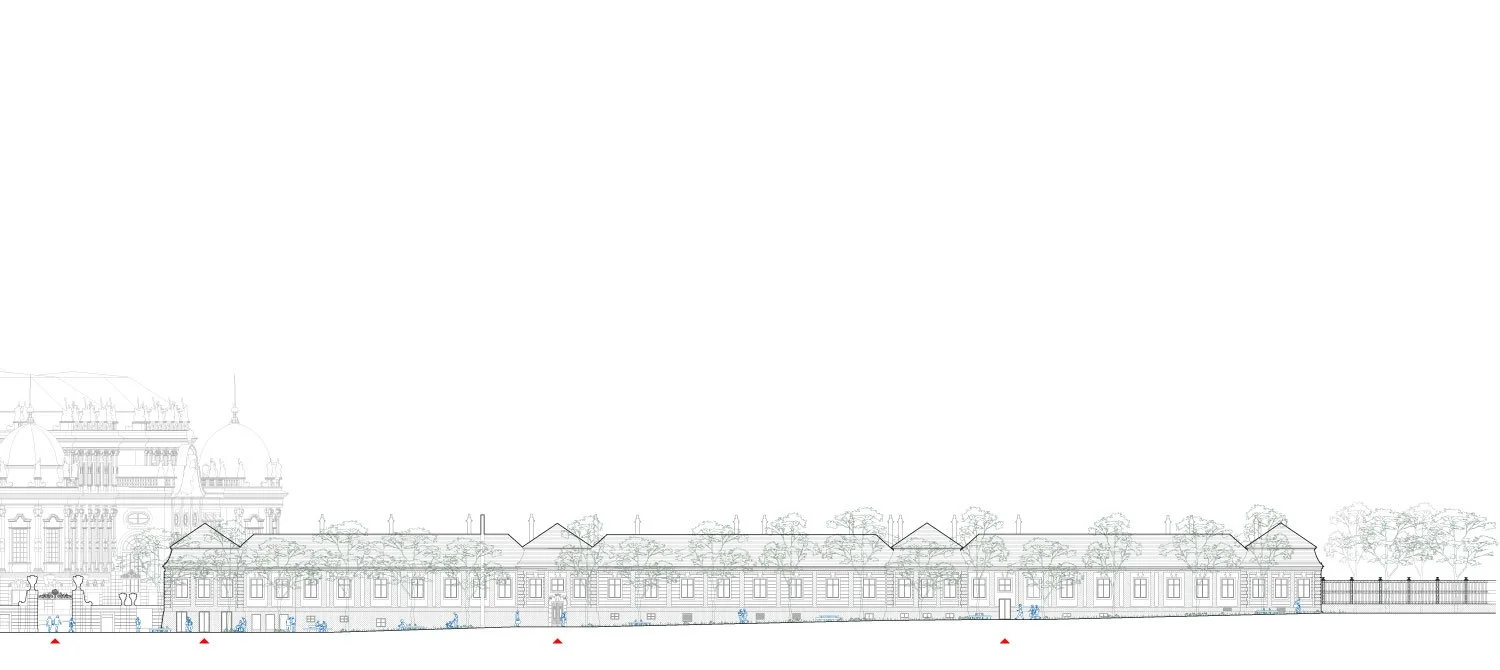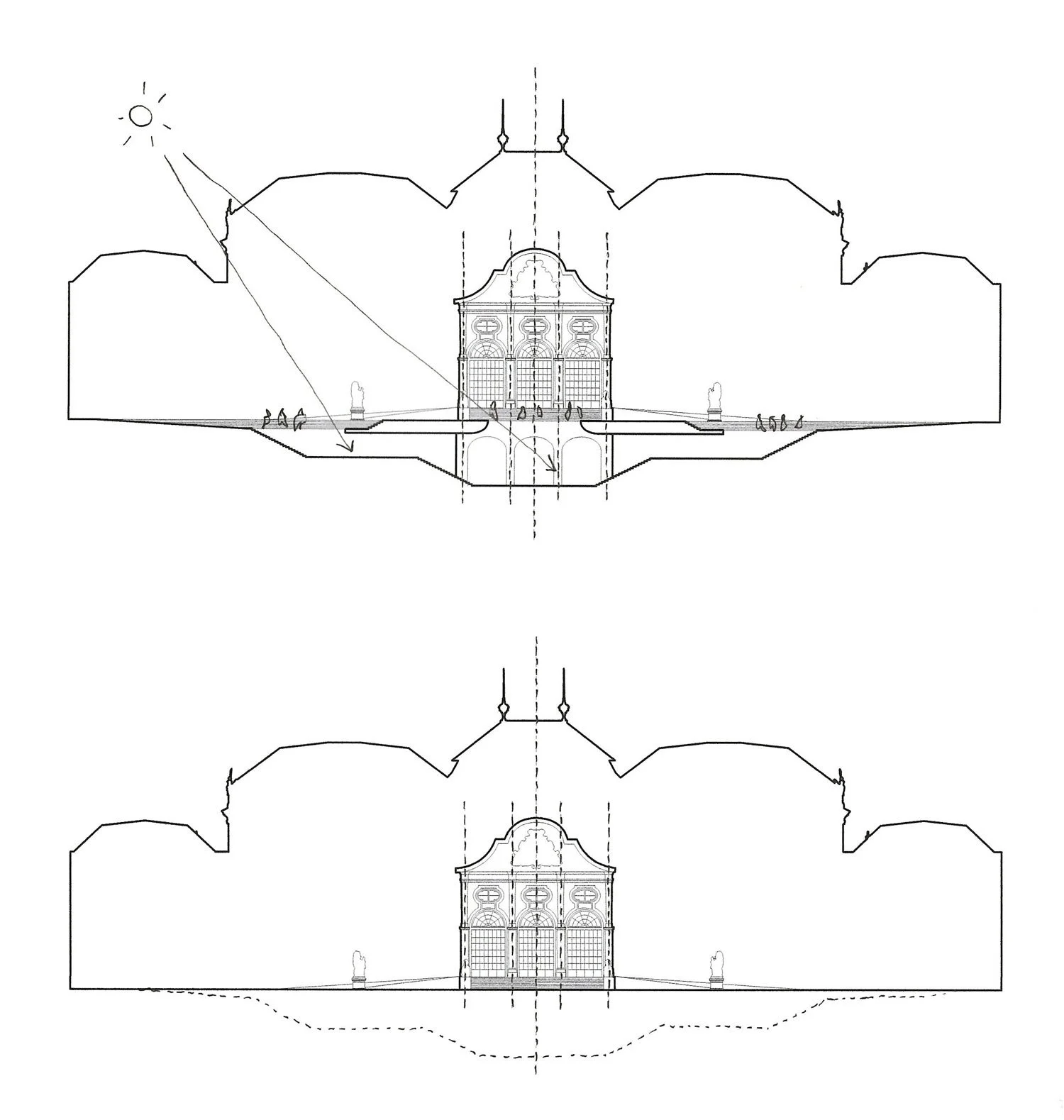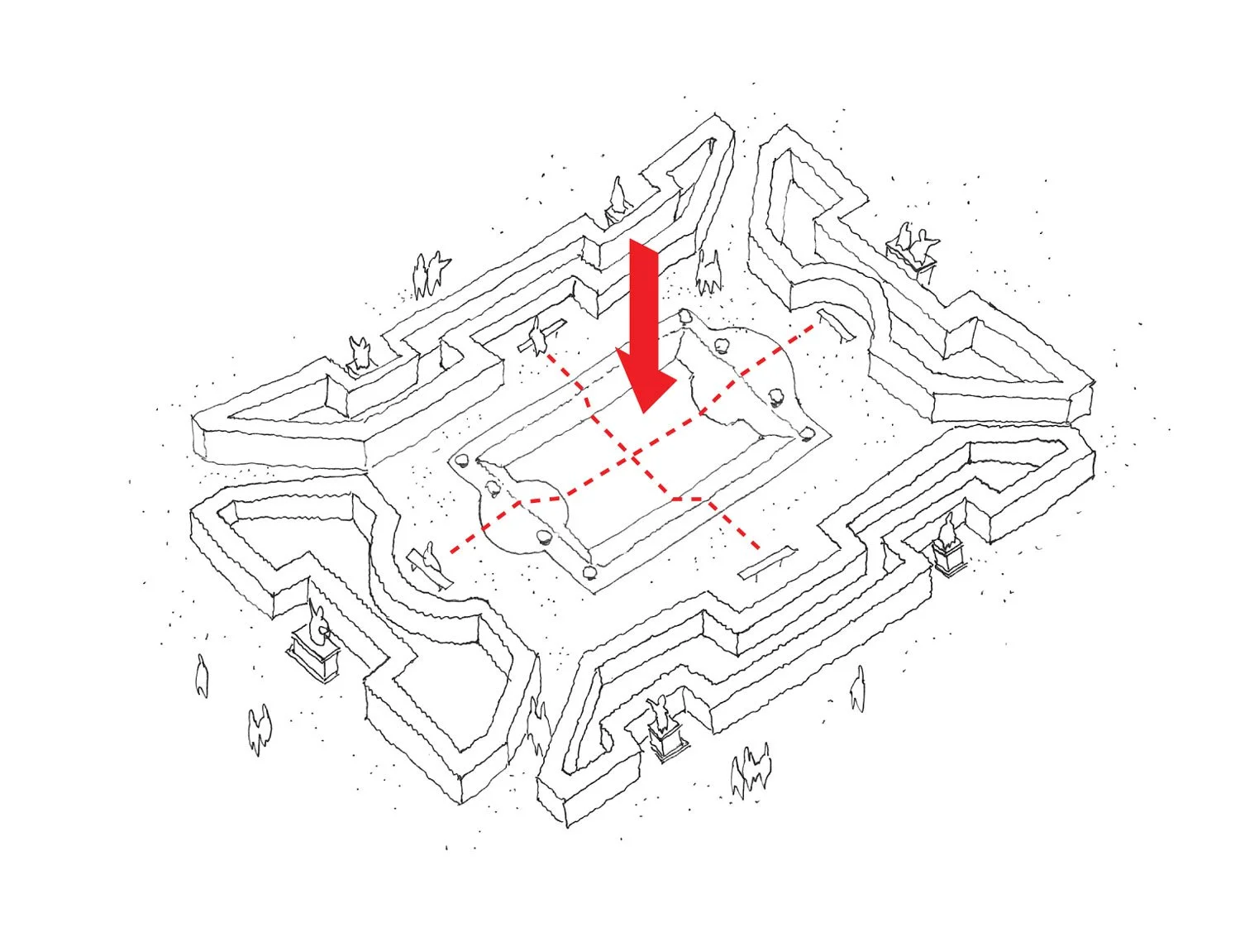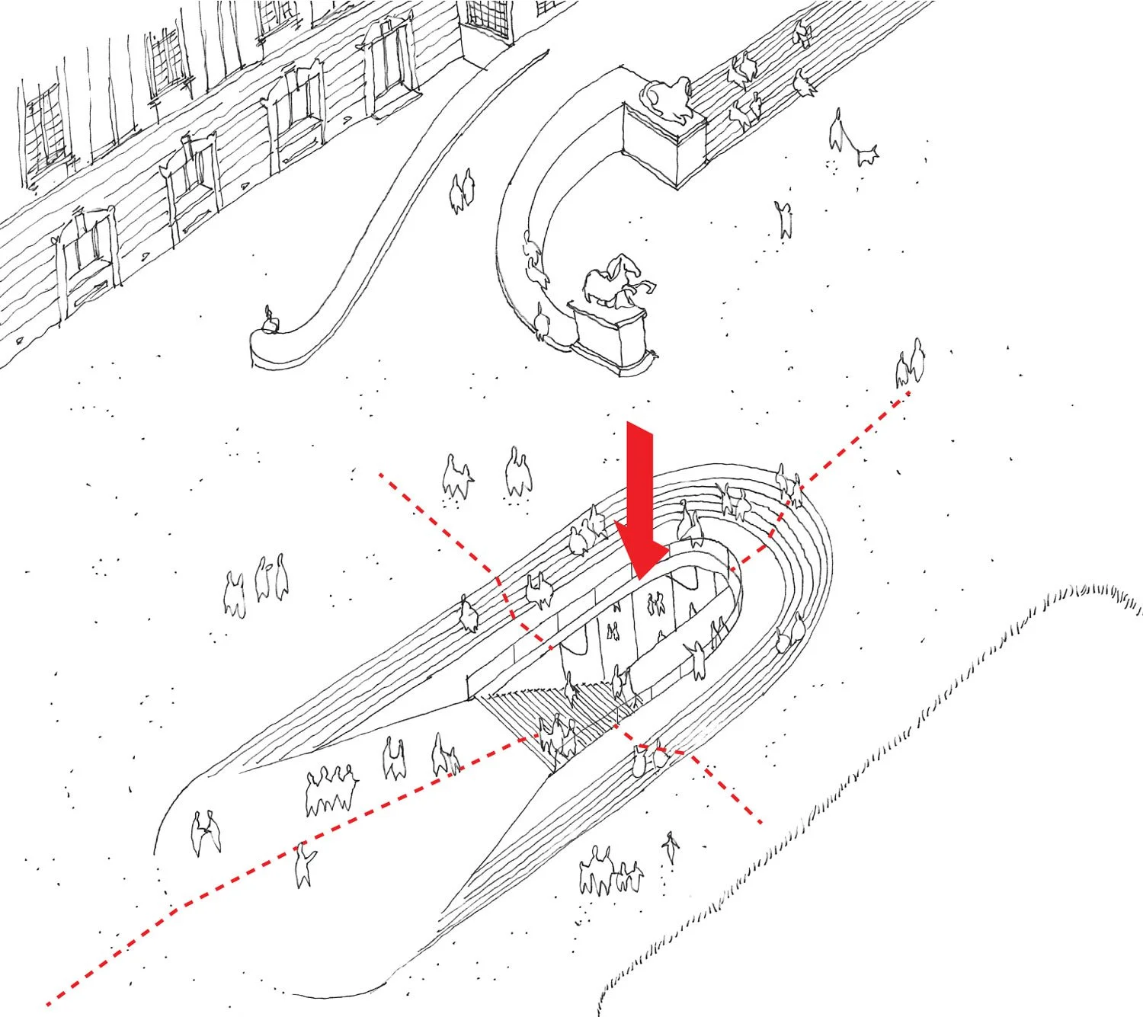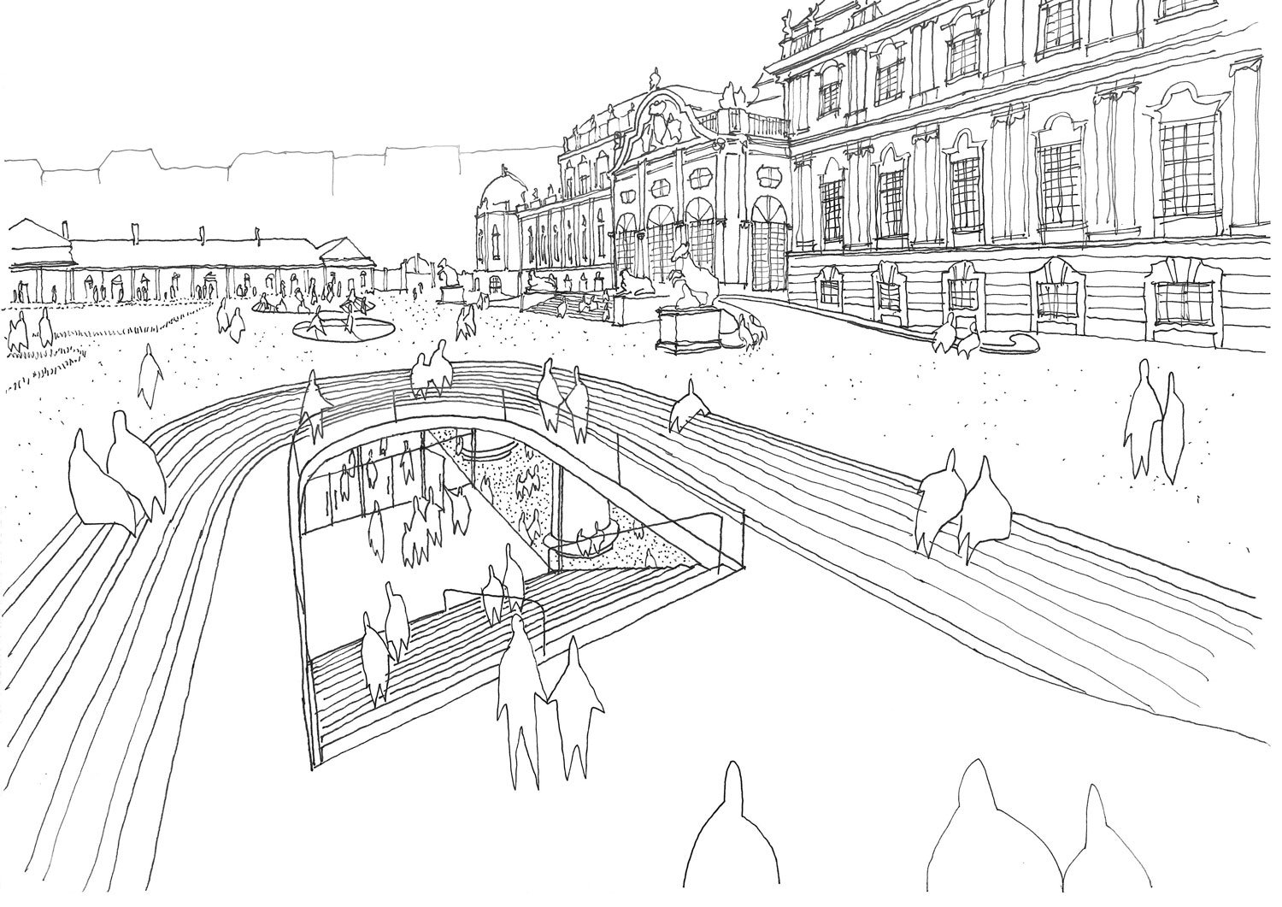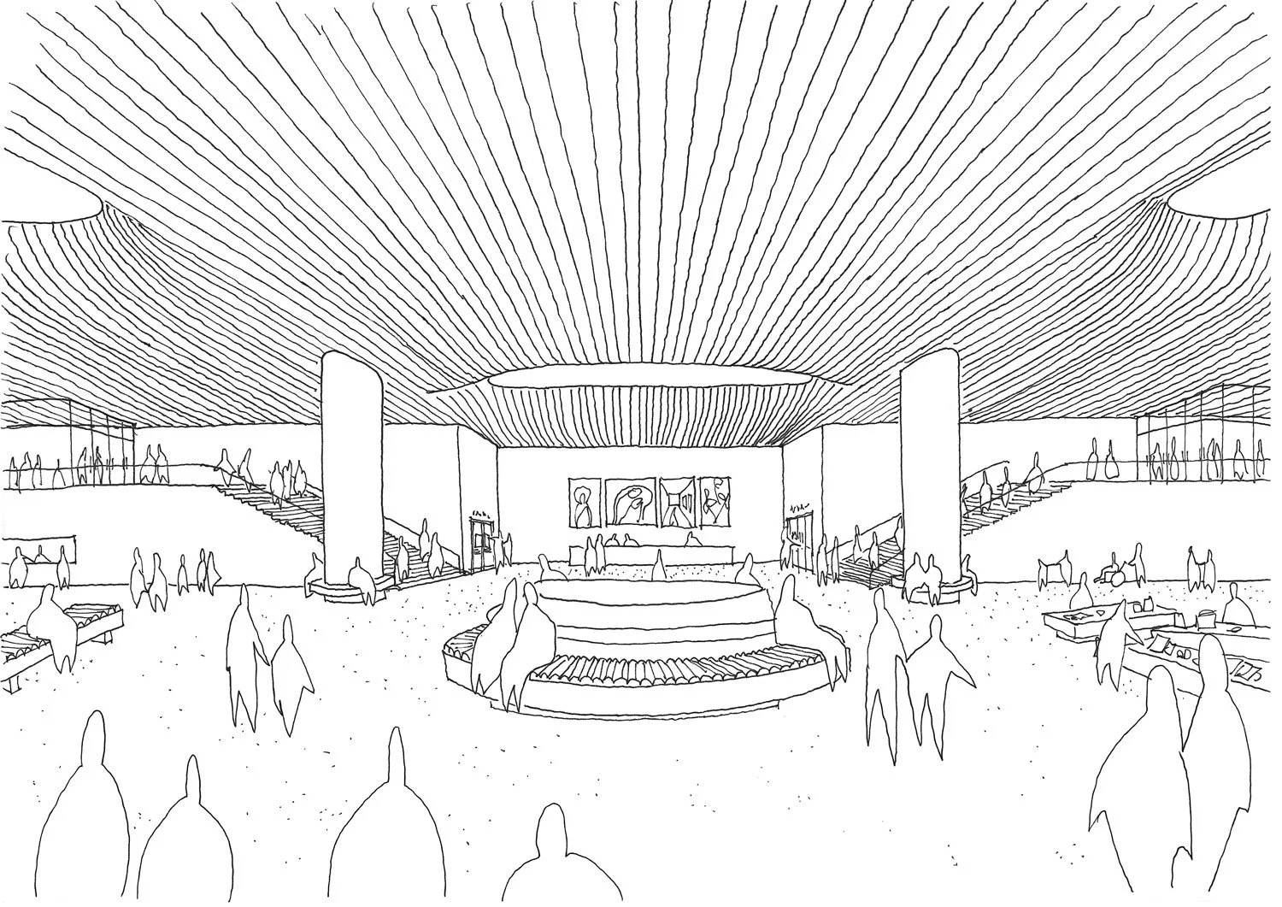BELVEDERE
March 2024
Location: Vienna, Austria
Principal use: museum visitor center
Total floor area: 6000 m2
Site area: 32,000 m2
The new, subterranean visitor center for the Belvedere Palace in Vienna, engages with contemporary concerns in architecture, finds a sensitive and user-friendly answer to the design questions formulated in the competition brief, and respectfully enters into a dialogue with the historical building fabric.
Design team:
Chieh-shu Tzou
Gregorio S. Lubroth
Ondřej Mráz
Katia Simas
Christina Haslauer
Elif Sanem Özmen
Liliane Herberth
The new, subterranean visitor center for the Belvedere Palace in Vienna, engages with contemporary concerns in architecture, finds a sensitive and user-friendly answer to the design questions formulated in the competition brief, and respectfully enters into a dialogue with the historical building fabric. The palace planned by Johann Lucas Hildebrandt and the gardens designed by Dominique Girard are listed buildings, located in the core zone of the UNESCO World Heritage Site: Historic City Center of Vienna. Accordingly, the design for the new visitor center does not boast spectacular shapes or acrobatic gestures. The restrained appearance and the subtle, visitor-friendly spatial concept responds to the needs and constrains of the problems at hand. Interventions in the historical substance of the Kavalierstrakt are minimal and discreet. The architecture balances the needs of the visitors while not detracting from the existing architecture in order to enable the museum to develop and expand its content. The new Visitor Center is located in the basement level and is accessed via two entrances/exits south of the palace in front of the reflecting pool. The organic shape of the entrances refer to the existing forms of the baroque gardens in the palace grounds. The axiality of the baroque landscape is used to position the new entrances, allowing the original porte-cochère to be presented in a new light. The new entrances also offer the numerous visitors much needed public seating options. Direct access to the Visitor Center from Prinz Eugen-Straße ensures that the museum can also be used outside of the park's opening hours. In order to accommodate the flow of visitors and the onboarding functions, potential congestion-zones are avoided: the entrances for tourist groups and those for individual visitors are separated. The ticket counters, the security check and the cloakrooms are clearly marked and generously sized. A round, walkable skylight marks the entrance area from above. The soft geometry of the skylight is repeated for diffused, artificial light surfaces seamlessly integrated into a wooden batten ceiling.

