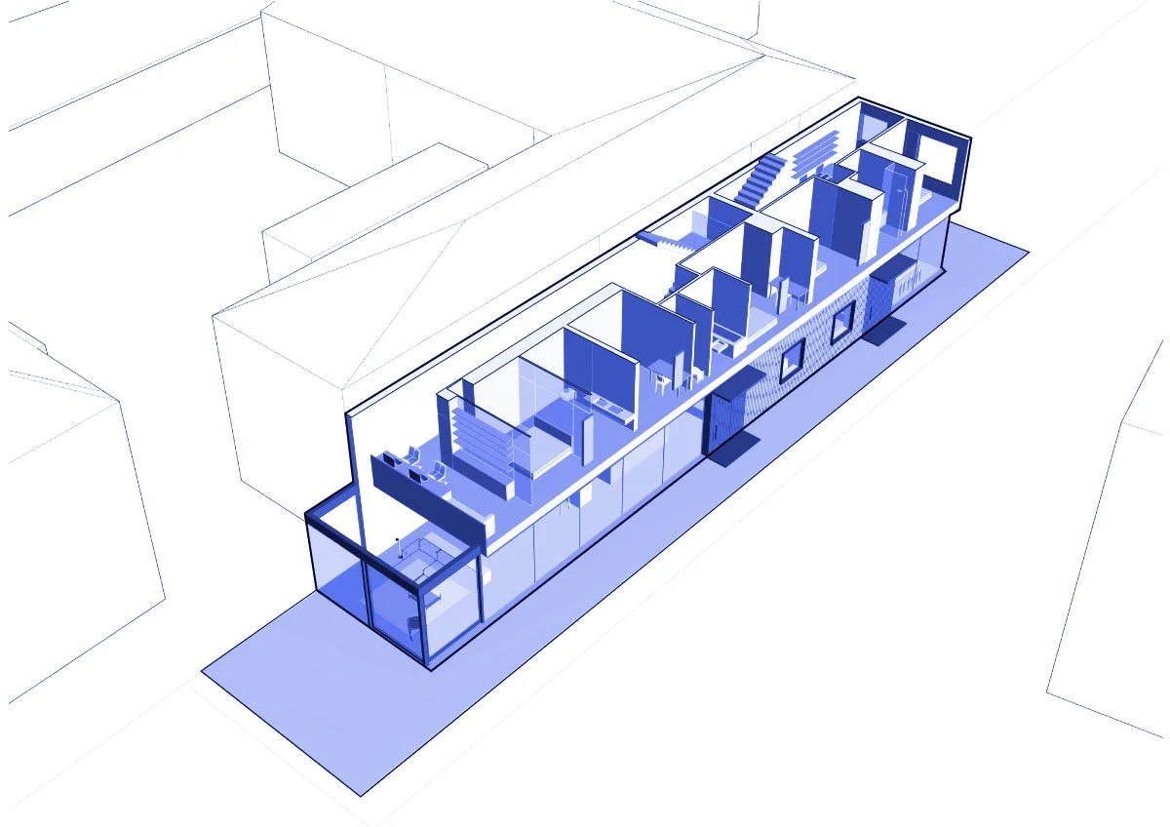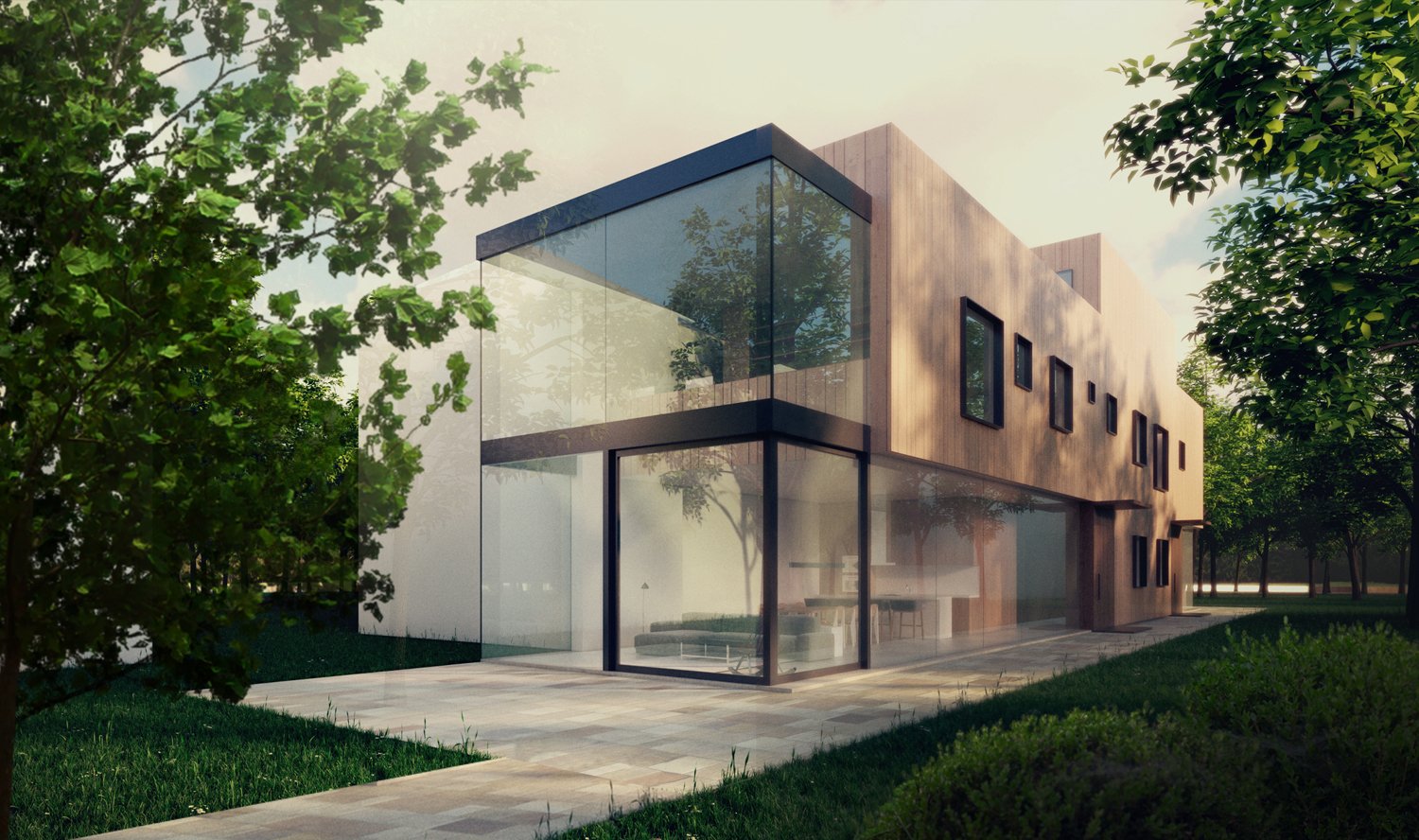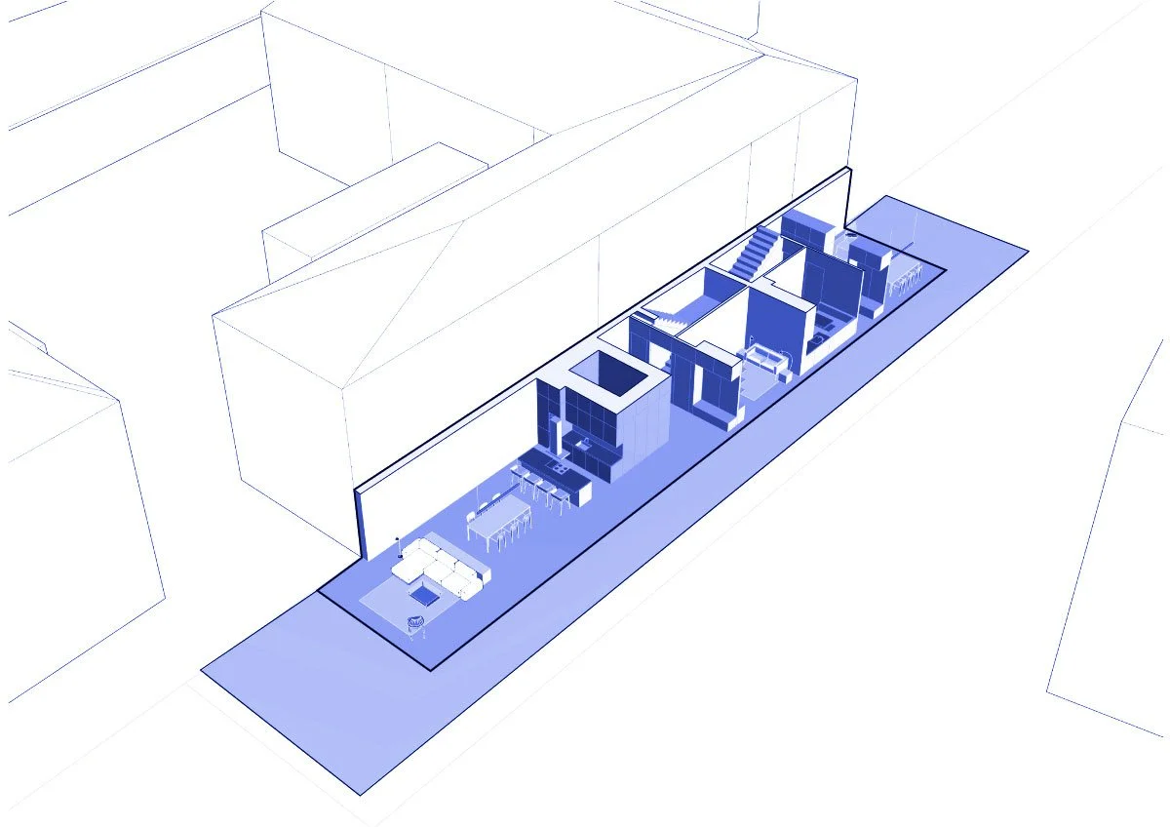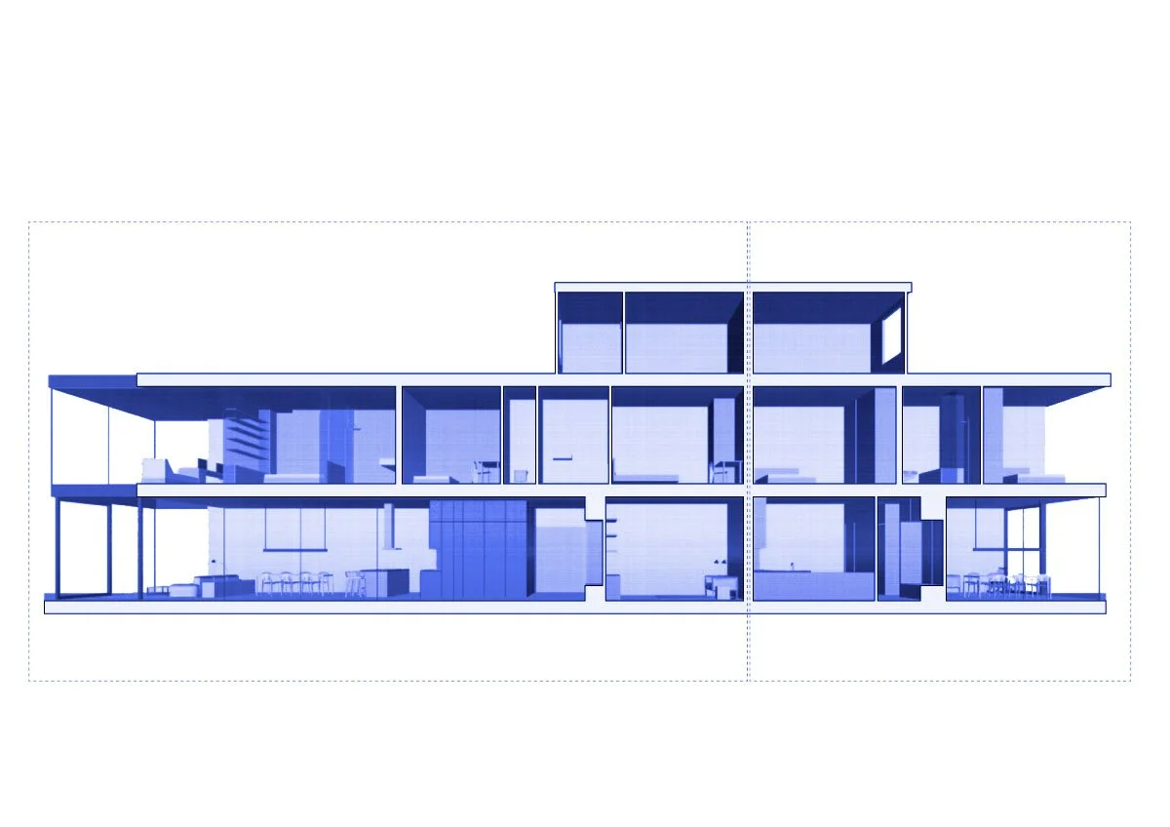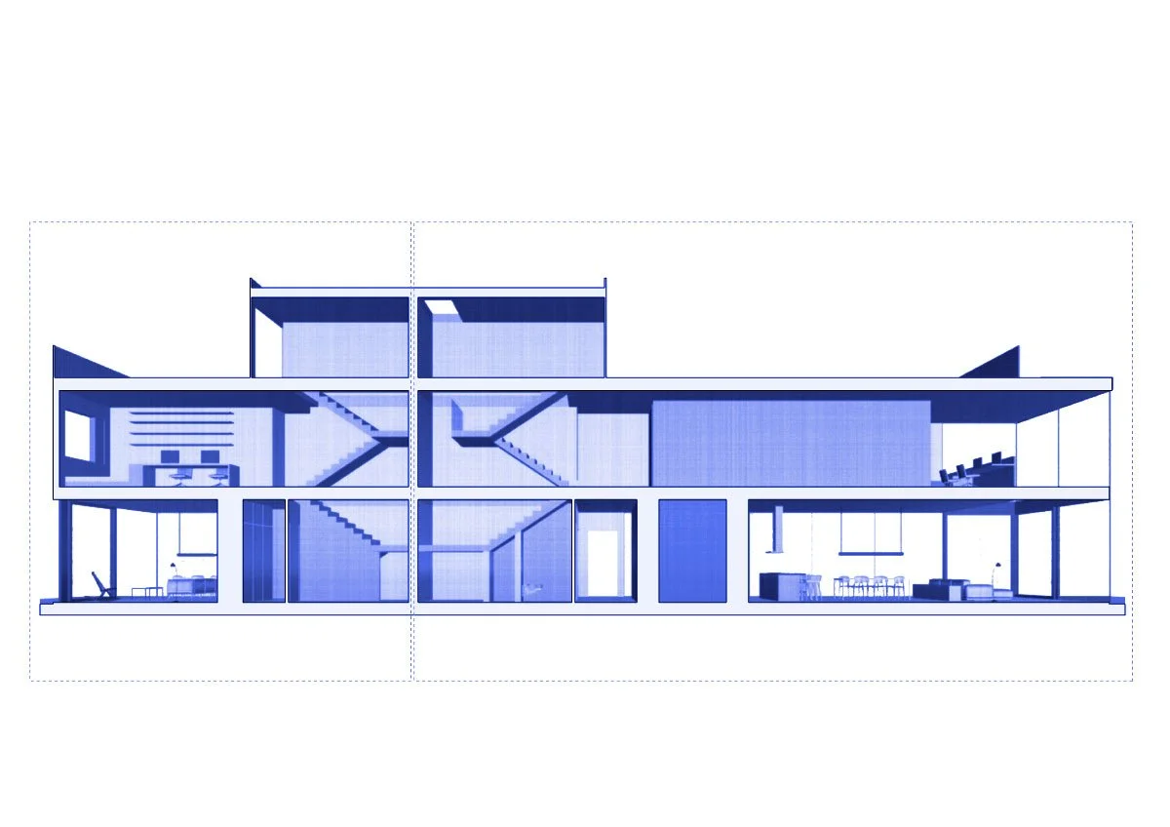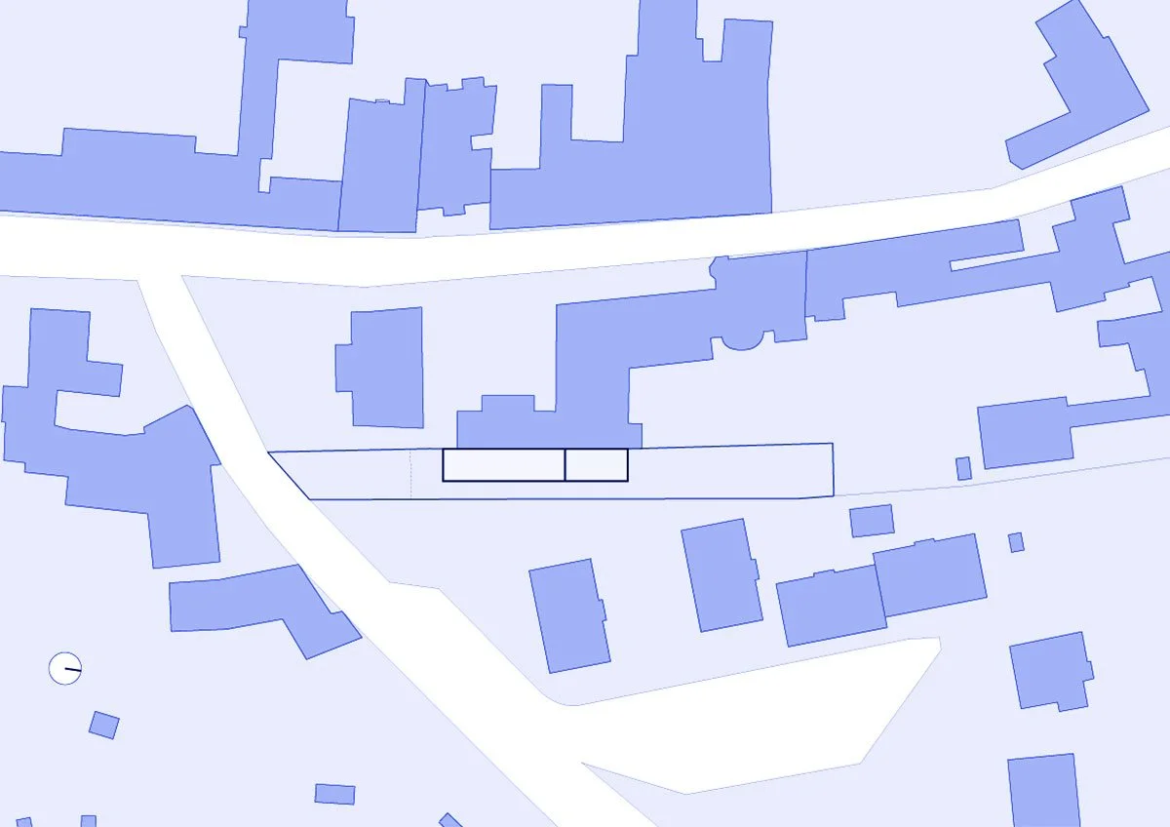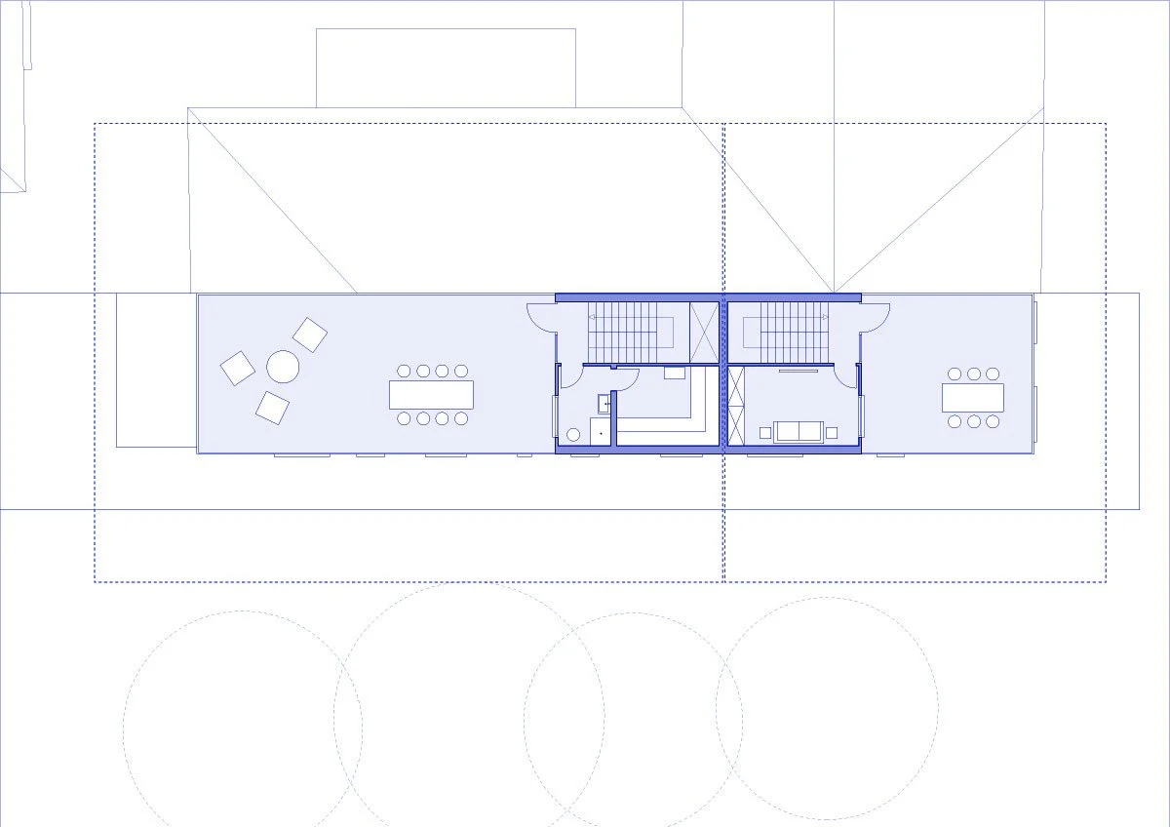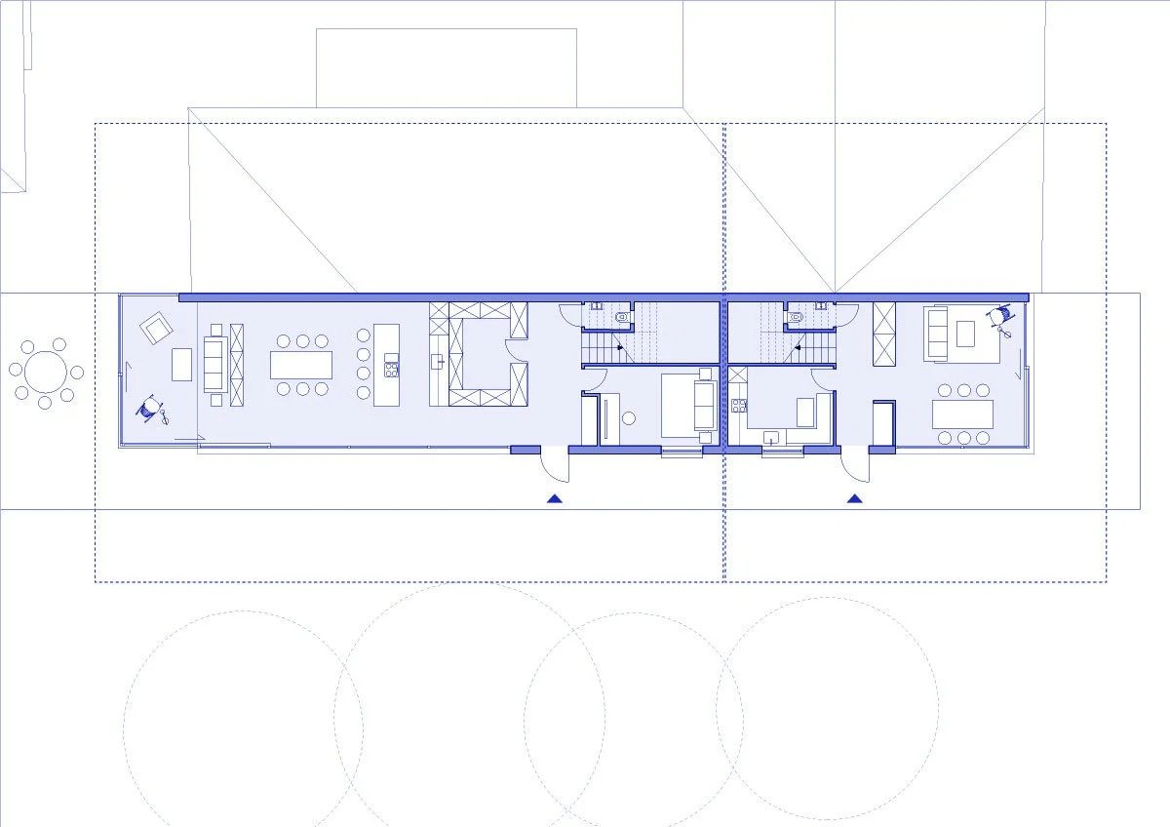HOUSE H
September 2016
Location: Vienna, Austria
Principal use: 2 Family House
Site area: 500 m2
Total floor area: 330 m2
Number of stories: 3
Confined to a narrow, shady site, wedged between a party wall and a row of tall pines, House H attempts to make the best out of these inauspicious site conditions to accommodate two families.
Design team:
Chieh-shu Tzou
Gregorio S. Lubroth
Clara Fickl
Confined to a narrow, shady site, wedged between a party wall and a row of tall pines, House H attempts to make the best out of these inauspicious site conditions. The house will be shared between two families. The larger unit faces the street while the smaller unit has access to a long garden in the back. The units mirror each other, varying only in proportion. Common spaces are on the ground floor and, when possible, are bounded by a glass facade. Bedrooms and work spaces are arranged on the second floor. Each unit has access to a generous roof terrace. The building mass reflects the necessities imposed by site restrictions and local building code. In an attempt to break with the mass's pragmatism, the wooden paneling from the facade migrates inward and is visible through the glazed surfaces. As such, the building appears to be composed of interacting opaque and glazed volumes.




