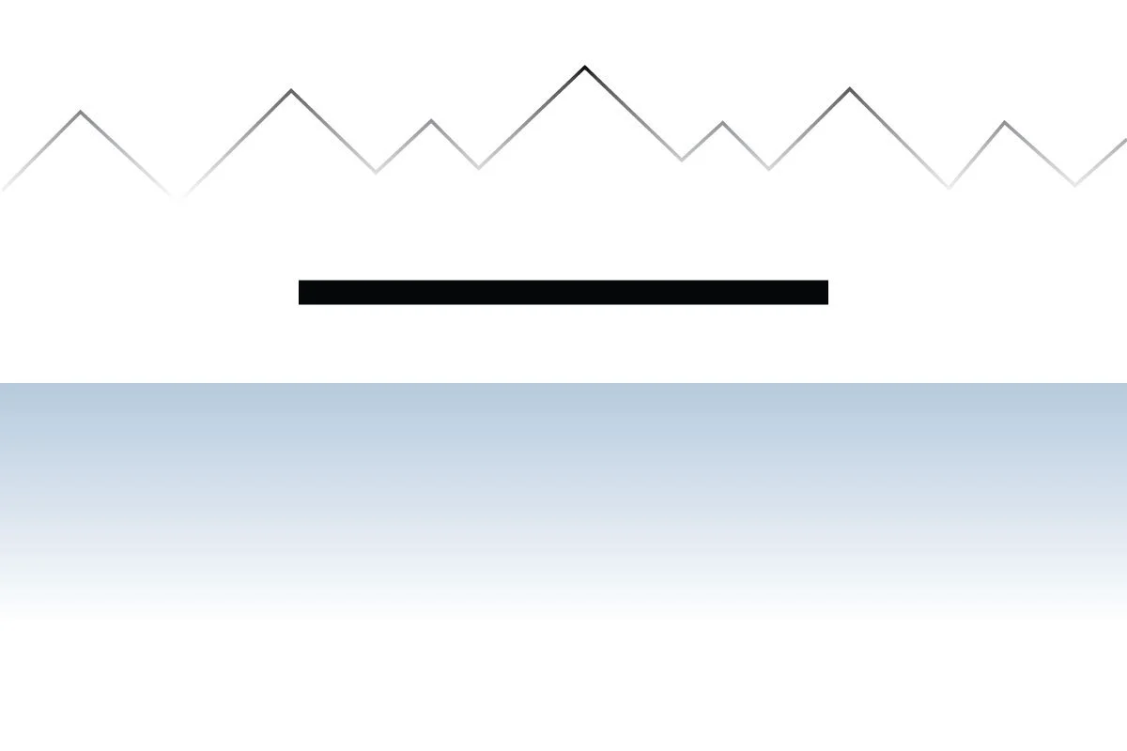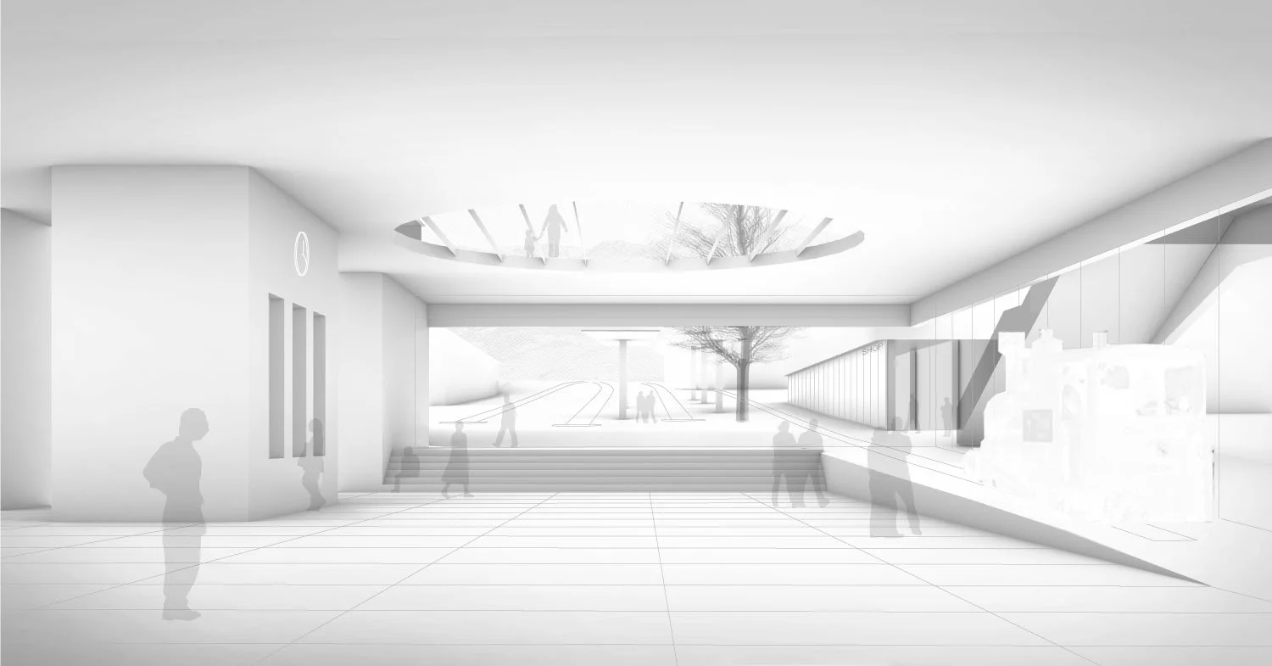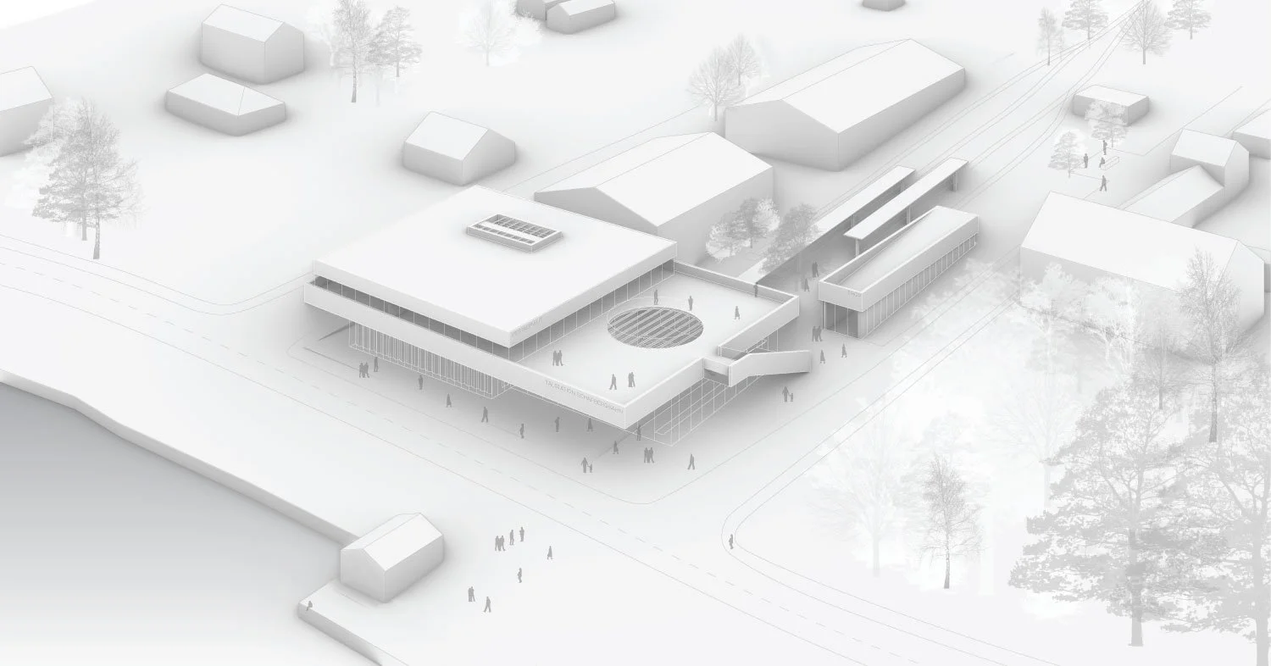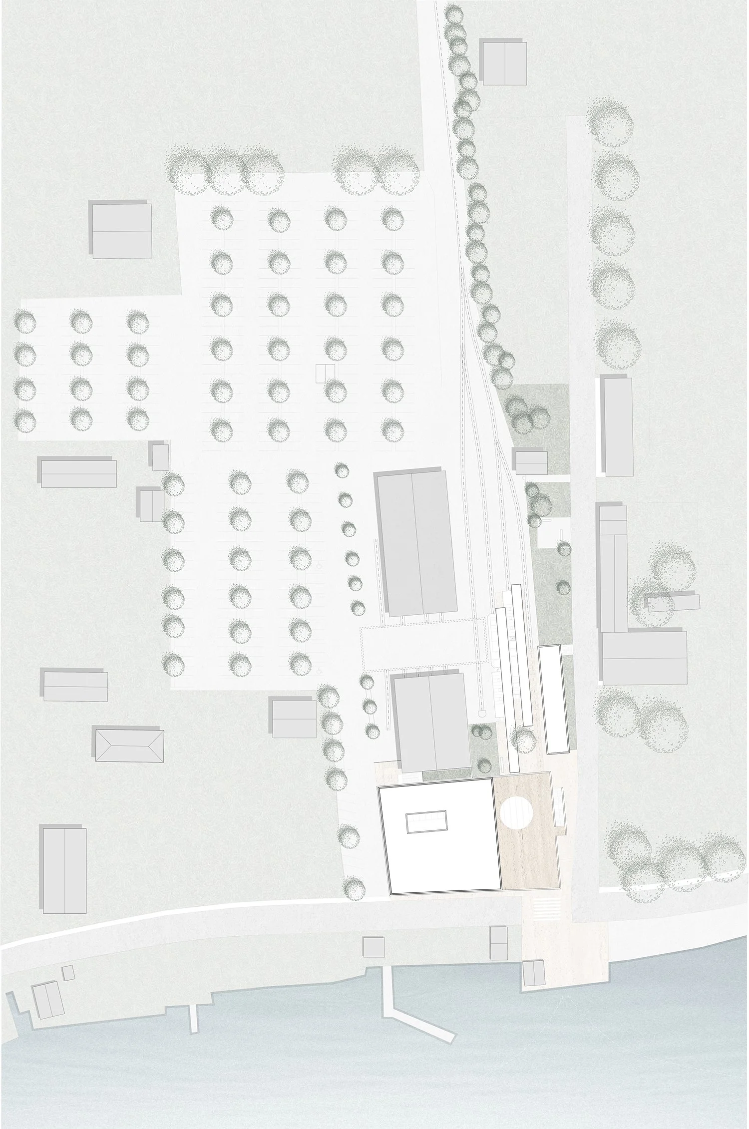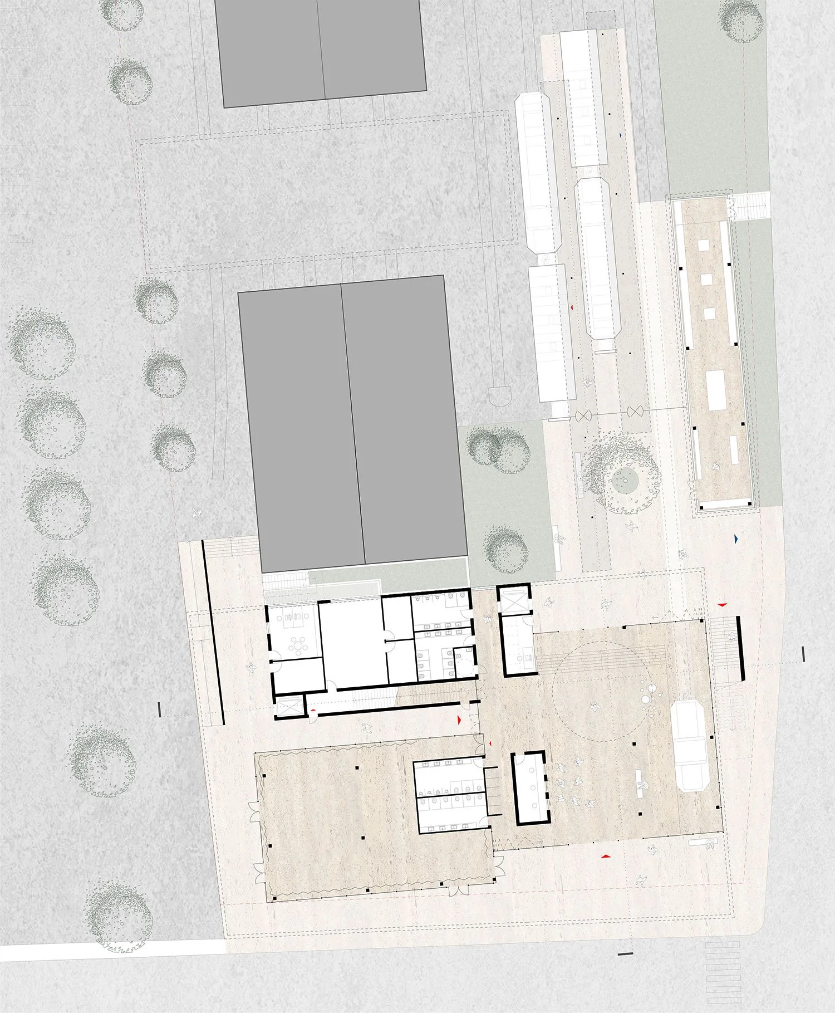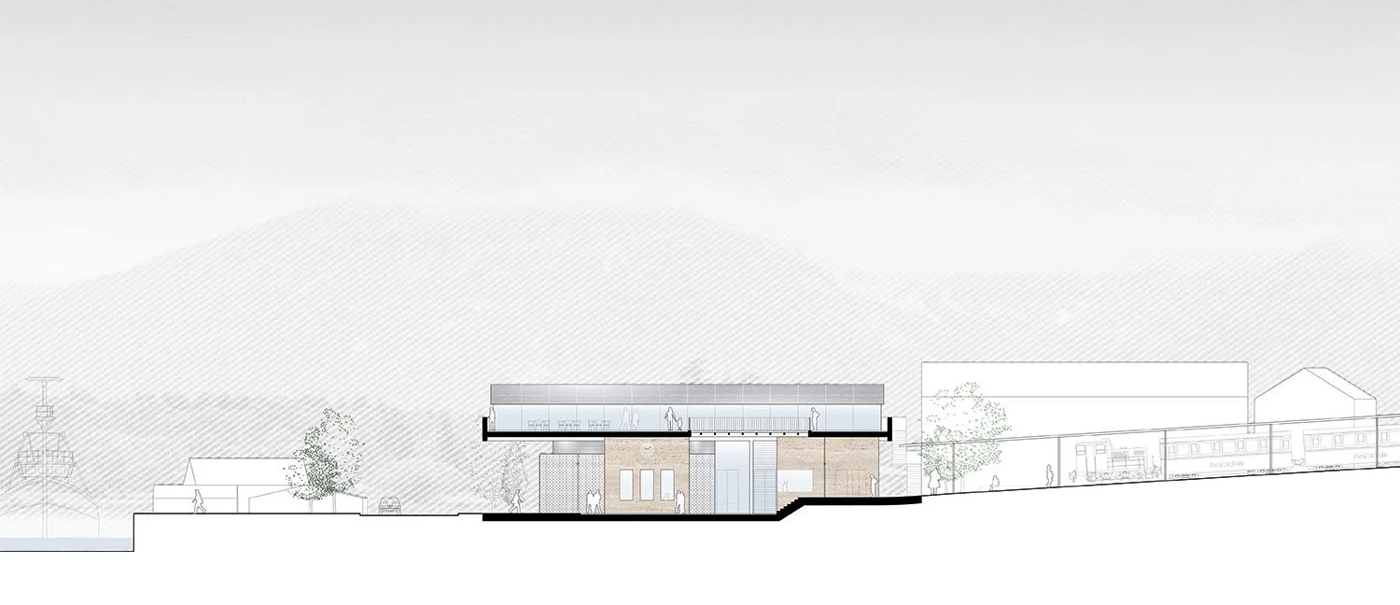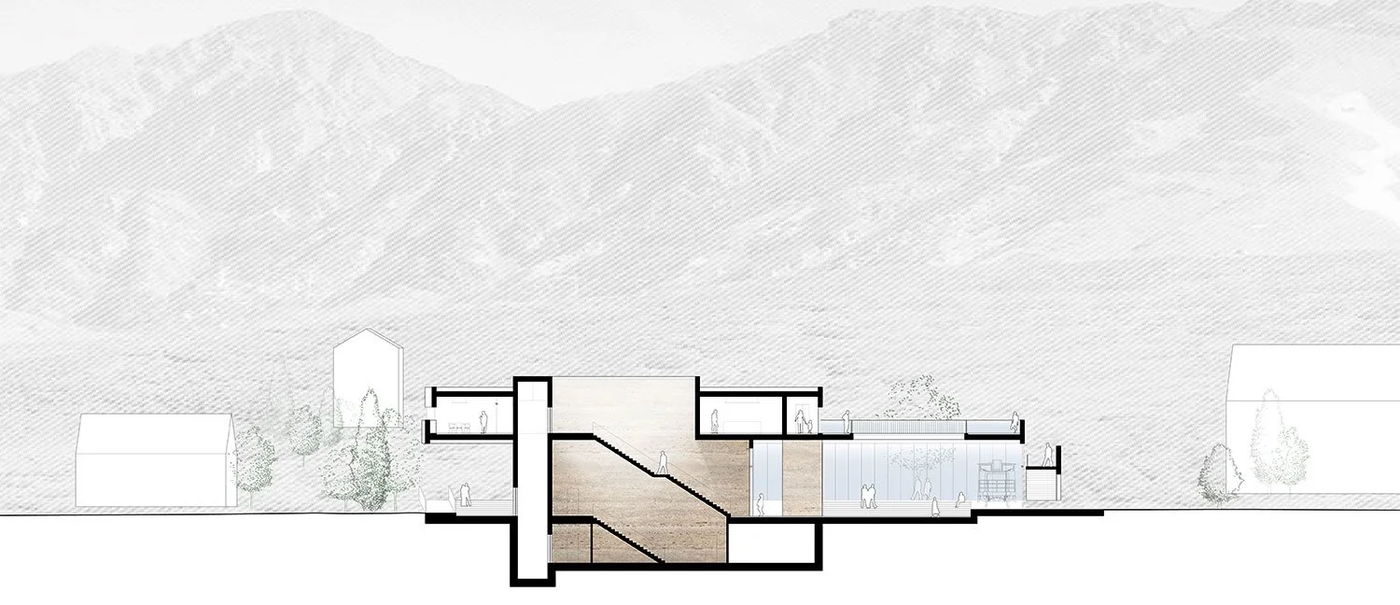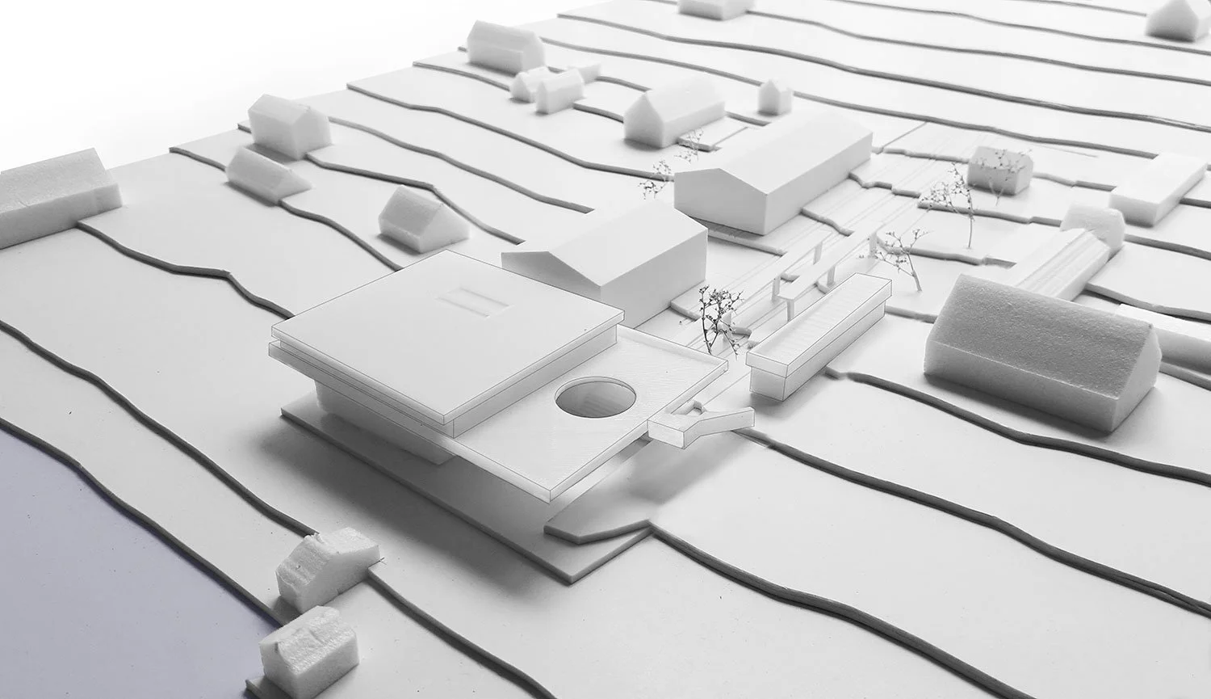TALSTATION
July 2019
Location: St. Wolfgang, Austria
Principal use: Train Station
Site area: 5000 m2
Total floor area: 2000 m2
Number of stories: 3
The Schafbergbahn station establishes itself as a connecting line in the landscape - a link between the mountains and the lake. The arrangement of the building volumes is based on the viewing and access axes from the surrounding area.
Design team:
Chieh-shu Tzou
Gregorio S. Lubroth
Carina Zabini
Katia Simas
Christina Haslauer
Ondrej Mraz
Anya Salakhova
Structural Engineering: Werkraum Ingenieure
Fire Proofing: IMS Brandschutz
The Schafbergbahn station establishes itself as a connecting line in the landscape - a link between the mountains and the lake. The arrangement of the building volumes is based on the viewing and access axes from the surrounding area. Depending on the viewer’s position within and around the station, the Schafberg and the Wolfgangsee come into a framed focus. Arriving by boat from the lake affords you have a clear view of the mountain ridges; an arrival by train provides glimpses of the panoramic terrace and the lake behind it. Targeted cutouts in the terrace and above the main staircase further strengthen the connection between the building and the surrounding landscape. In addition to the representative qualities of the train station directly on the lakeshore, the focus of the present design was on creating a simple, intuitive orientation. The building connects the different streams of visitors that come from the ship pier, the lake promenade, the parking lot or the train platforms and brings them together at a common junction - the train hall. The transparent waiting hall is set back from the street, creating covered ‘outdoor foyer’ in the expanded streetscape. In summer, additional permeability can be created here by completely opening the hall. A display track leads to the waiting hall where an exhibition train can come to a prominent stop on the facade.



