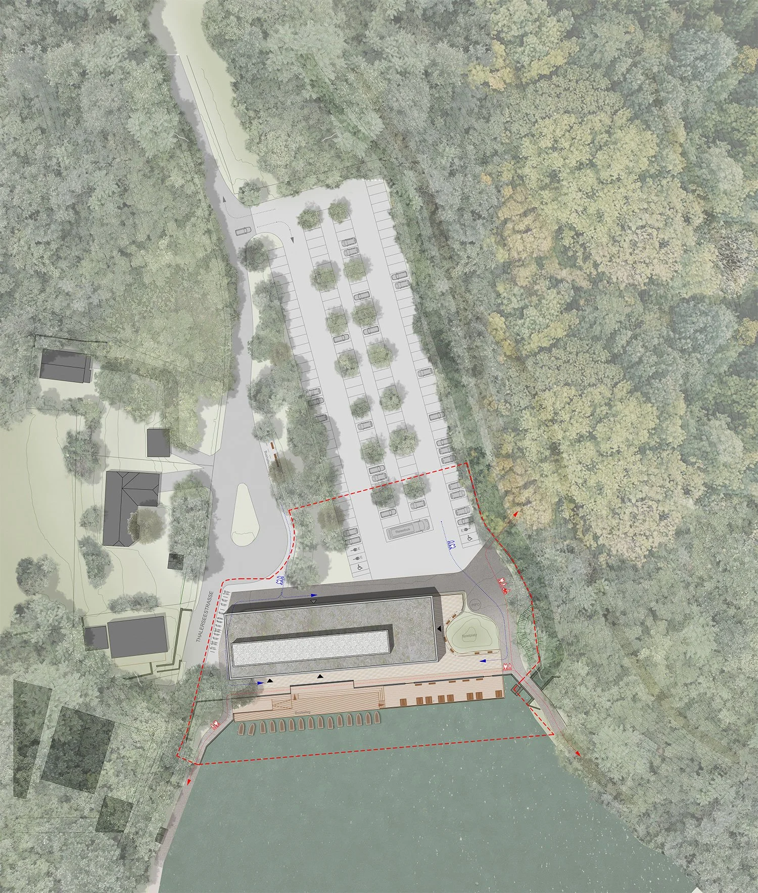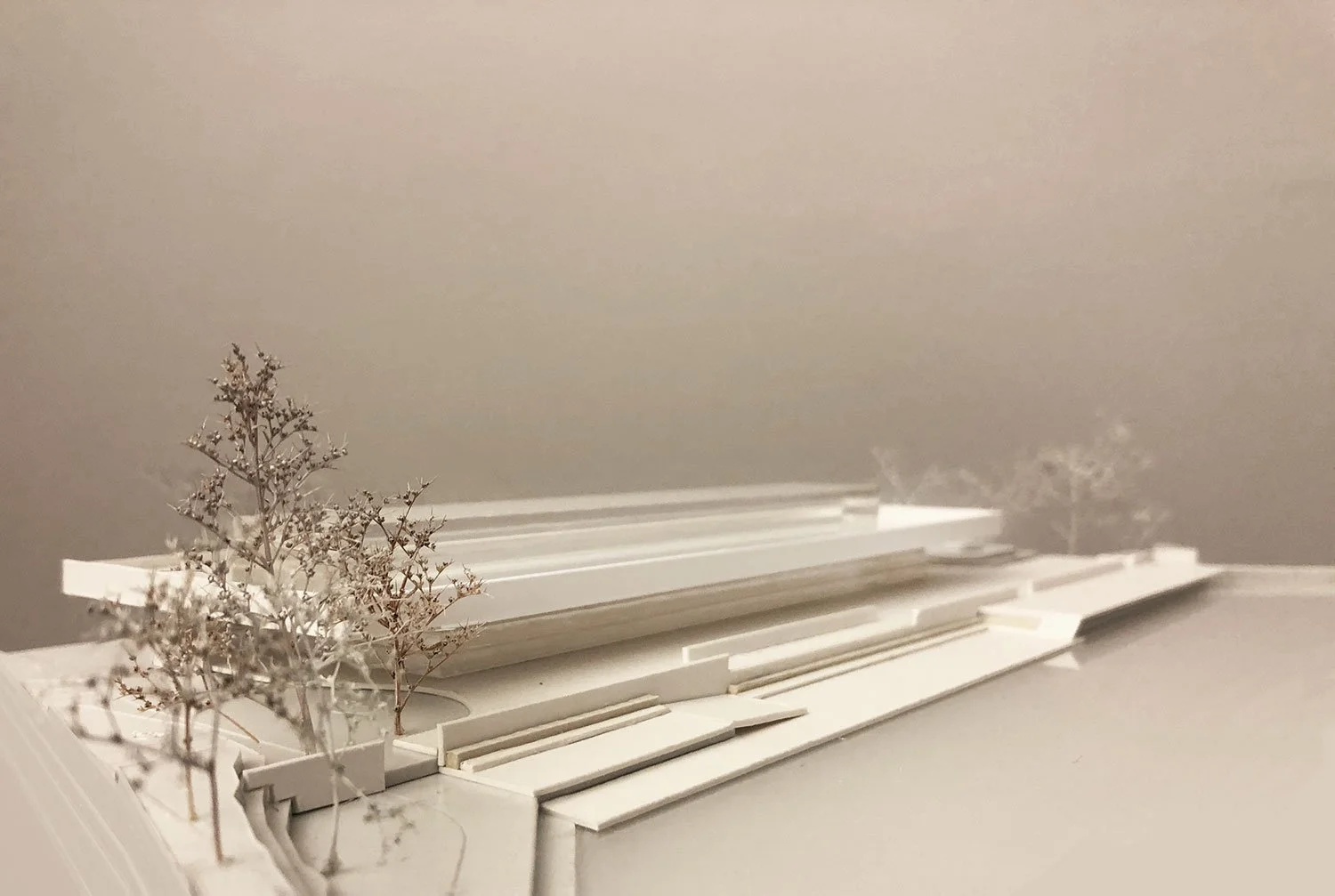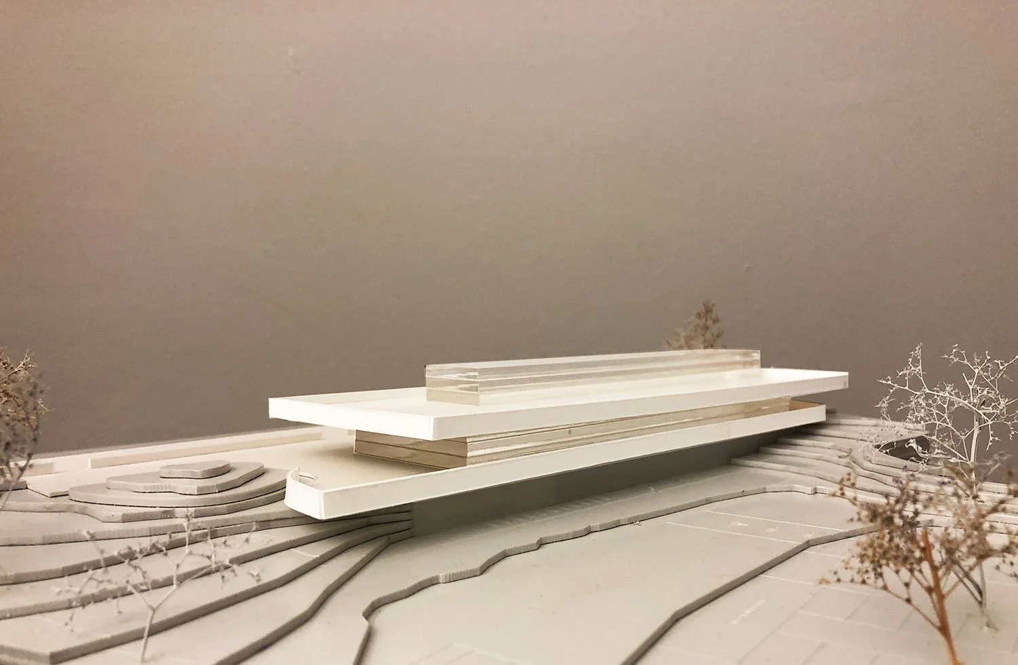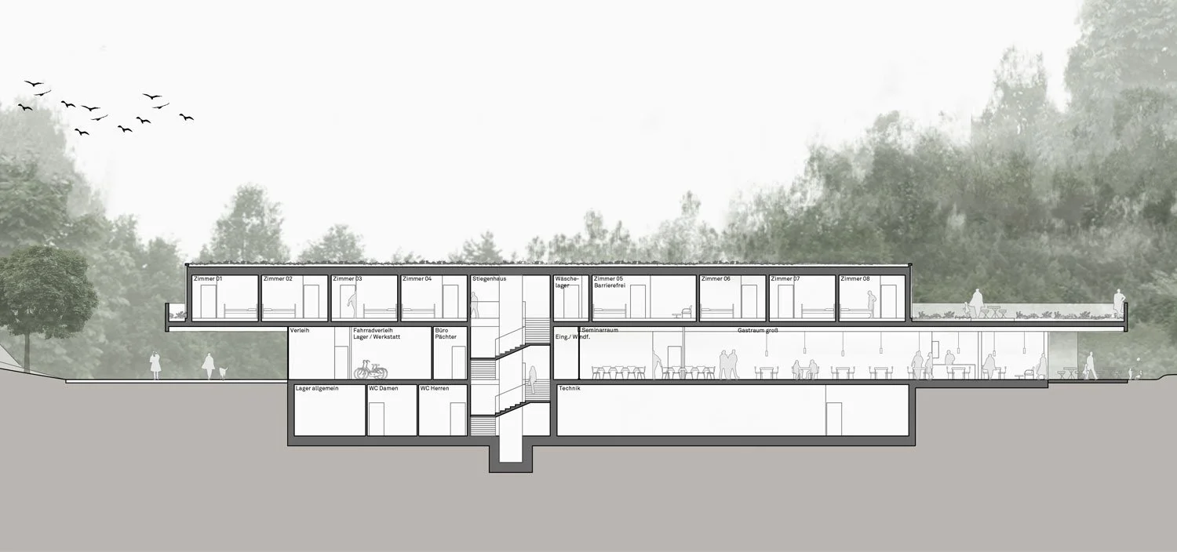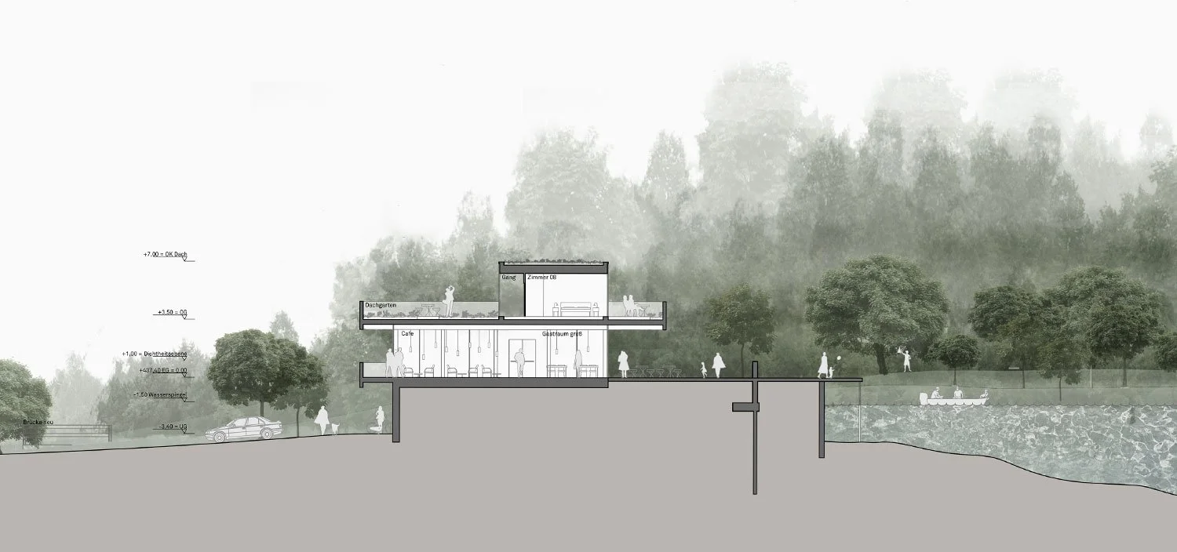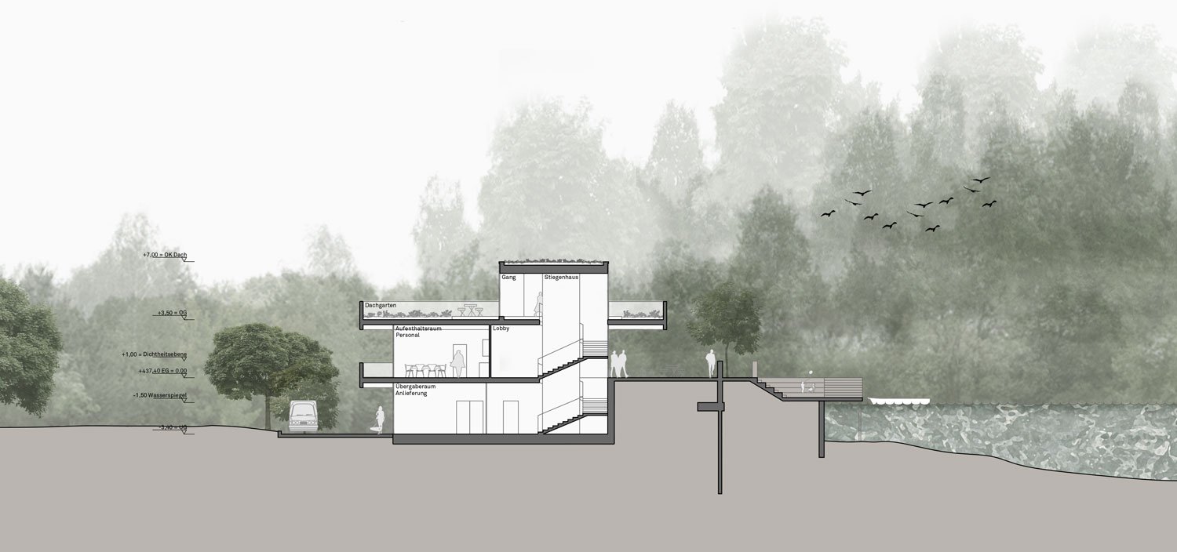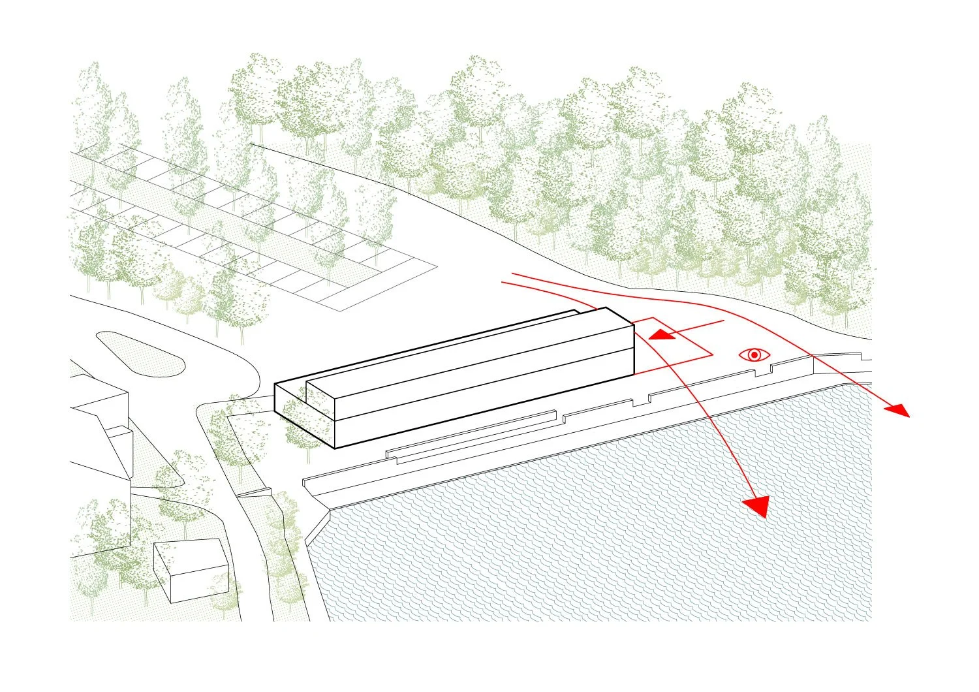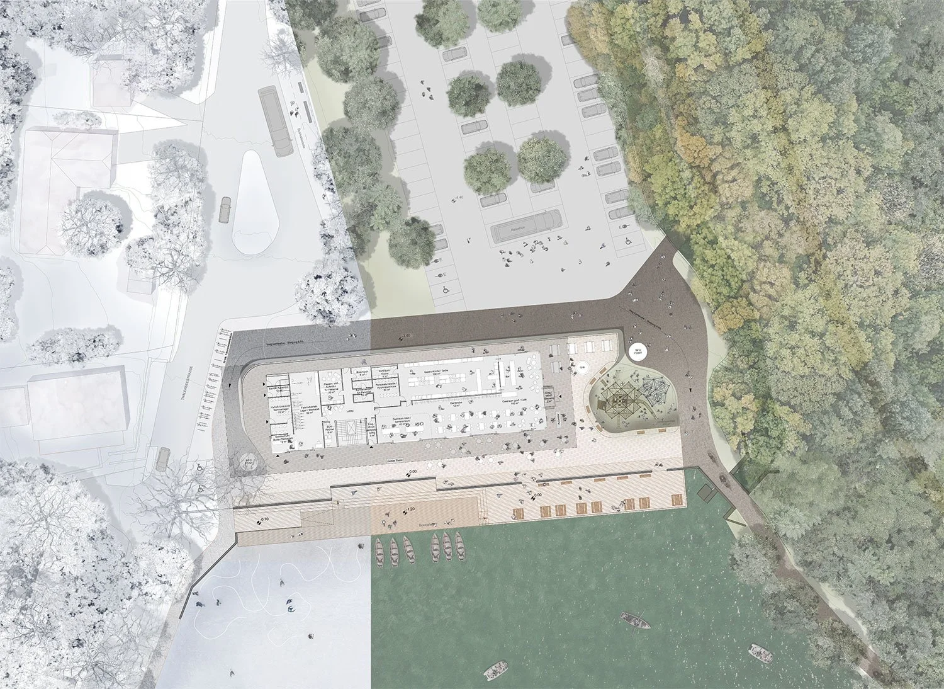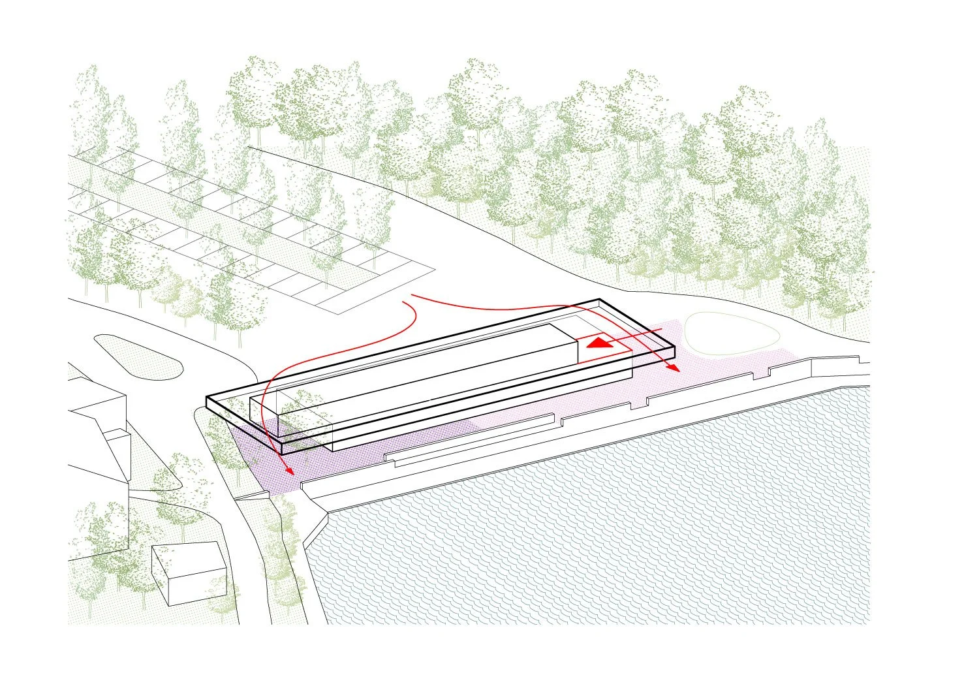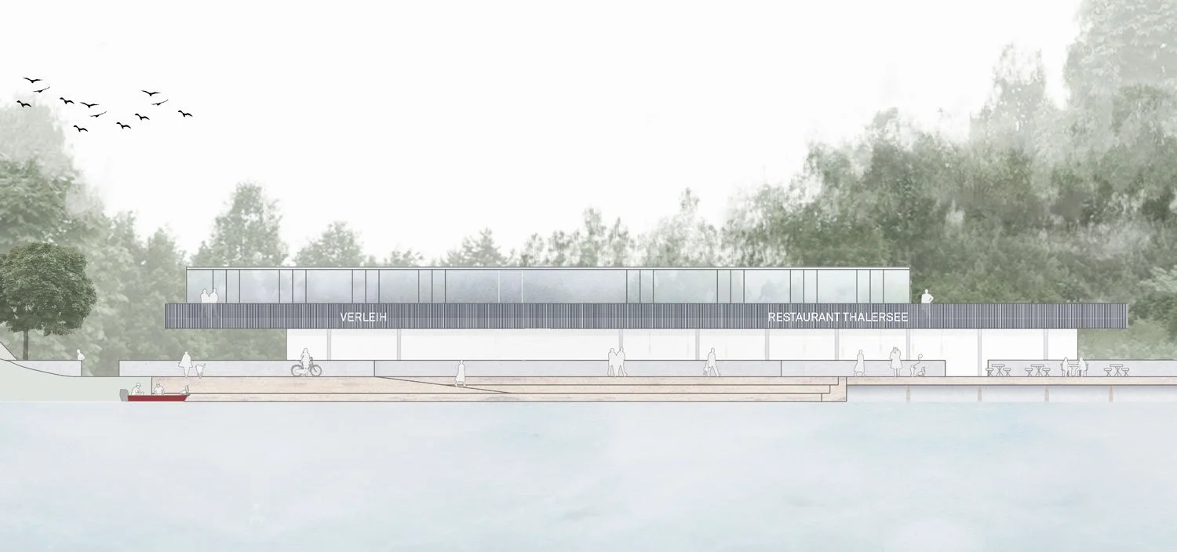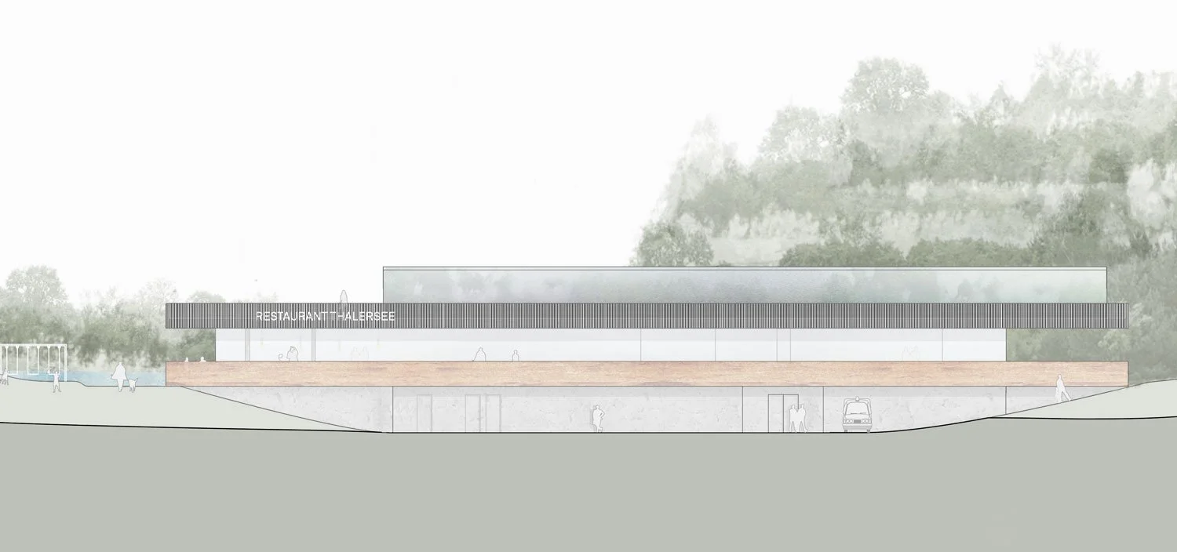THALERSEE
February 2020
Location: Thal bei Graz, Austria
Principal use: Restaurant and recreational area
Site area: 5000 m2
Total floor area: 1800 m2
Number of stories: 3
The simple, compact structure was deliberately positioned towards Thalerseestrasse in order to create a ‘viewing window’ between the restaurant and the mountain slope to the east. Hikers and lake guests arriving from the parking lot are greeted with a view of the landscape and guided intuitively towards the lake.
Design team:
Chieh-shu Tzou
Gregorio S. Lubroth
Carina Zabini
Ondrej Mraz
Christina Haslauer
Yeon-Kyu Lee
The simple, compact structure was deliberately positioned towards Thalerseestrasse in order to create a ‘viewing window’ between the restaurant and the mountain slope to the east. Hikers and lake guests arriving from the parking lot are greeted with a view of the landscape and guided intuitively towards the lake. This positioning of the new structure also results in the least possible changes to the terrain and the existing trees. The horizontal division of the building into three materially distinct volumes reduces the building mass and integrates it into the small-scale surroundings. The arrangement of the buildings and open spaces follows the existing site topography and thus results in a functional height gradation: starting from public areas (parking lot, bus station, delivery), through the restaurant and rental shop at lake level, to the higher, more secluded hotel rooms on the upper floor. There is also a clear separation of the individual functional areas within the floors. Great importance was placed on short routes as well as practical and logical work processes in order to enable easy orientation and to keep the building compact.

