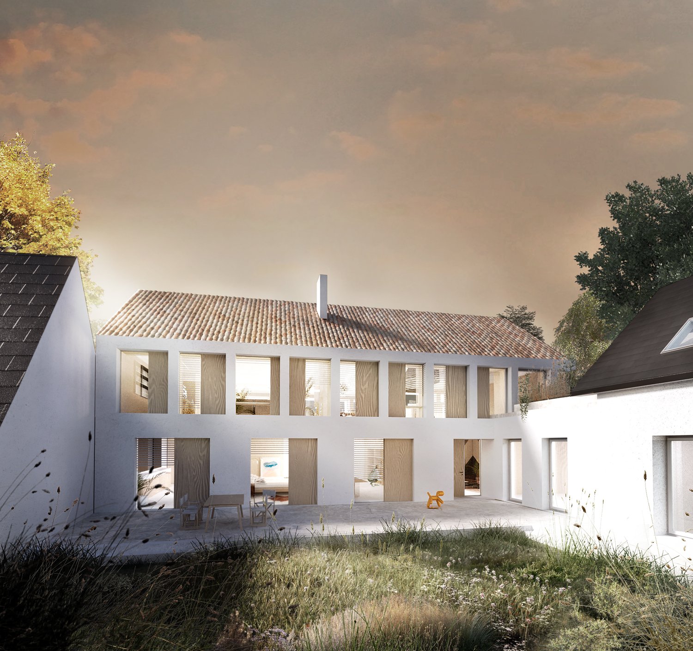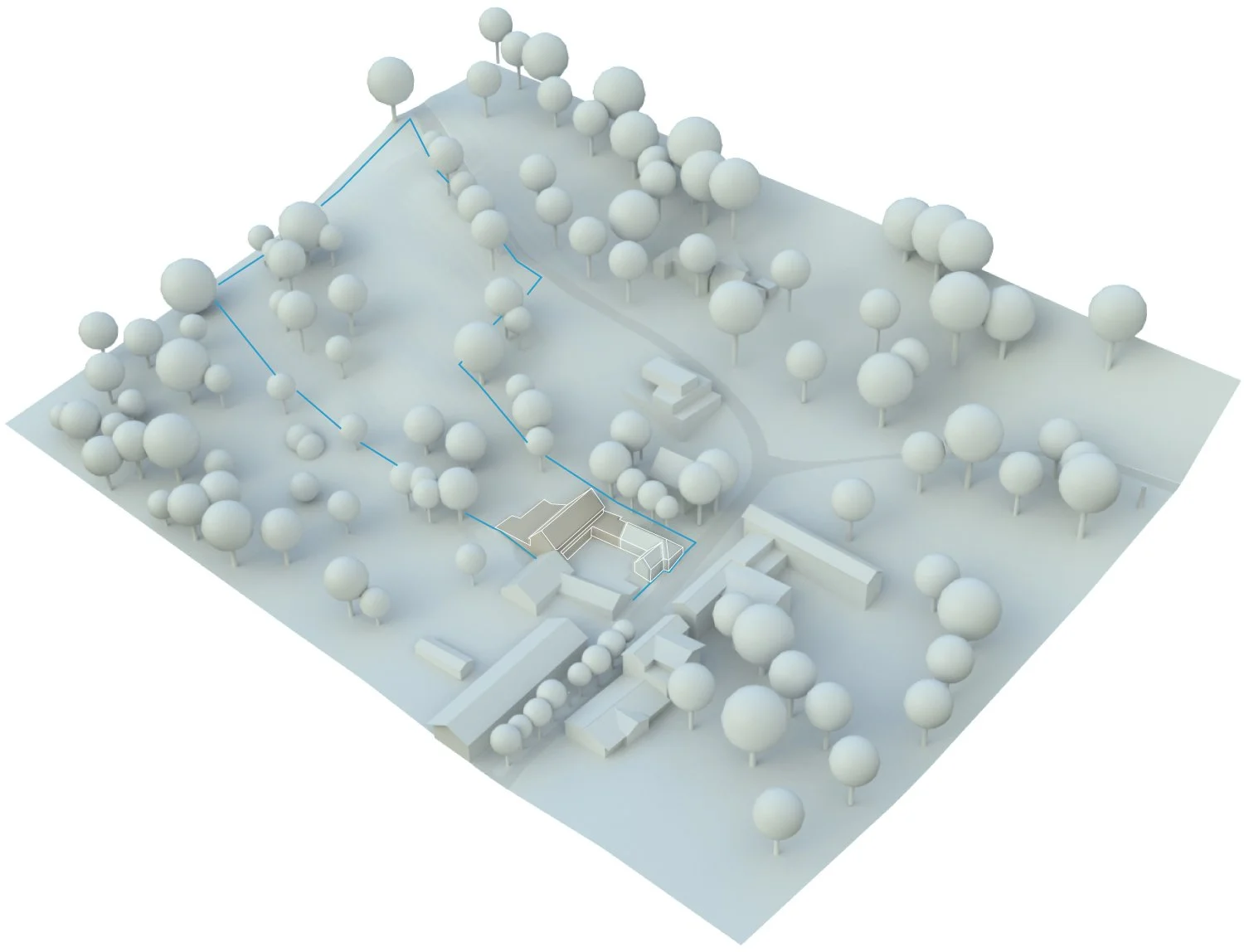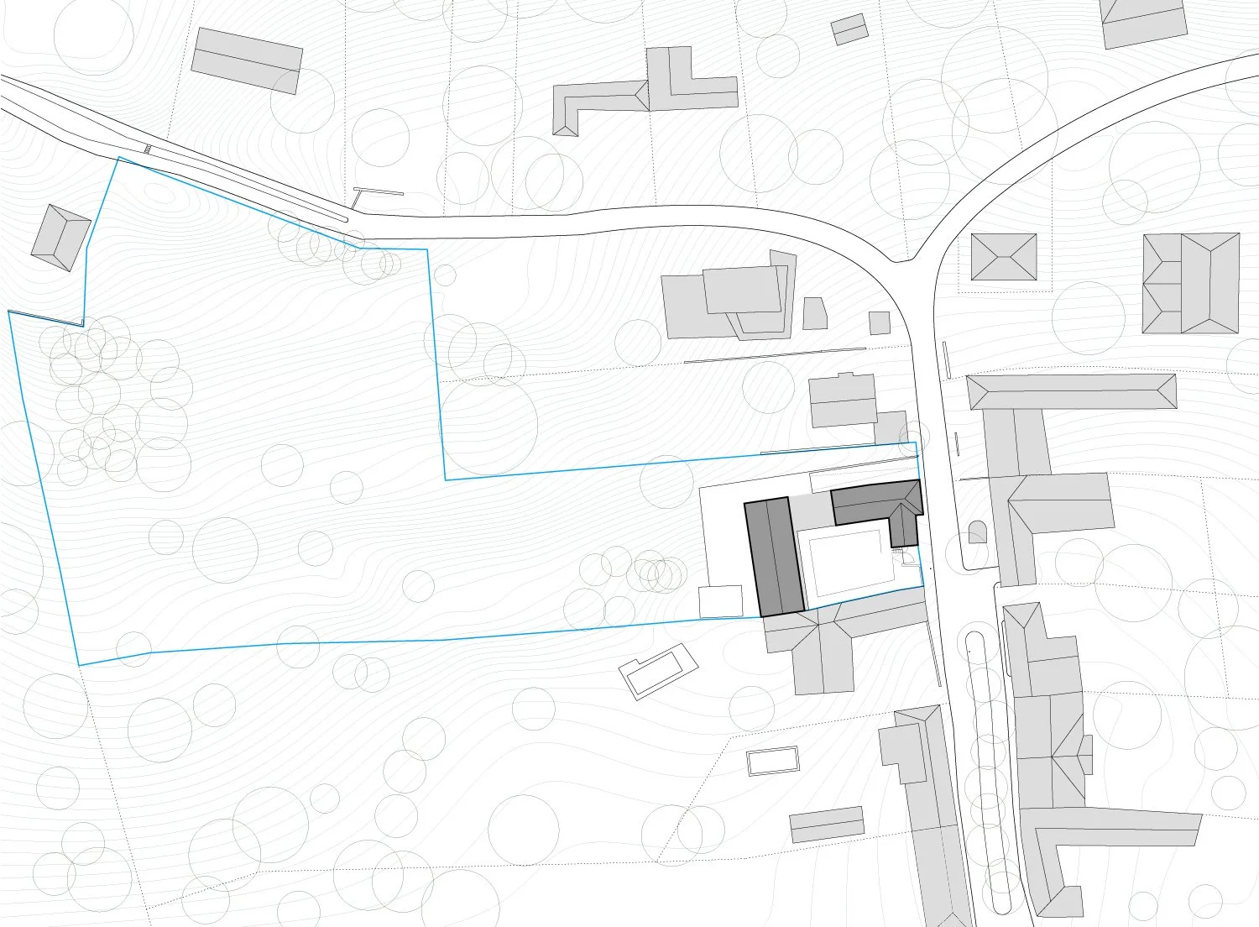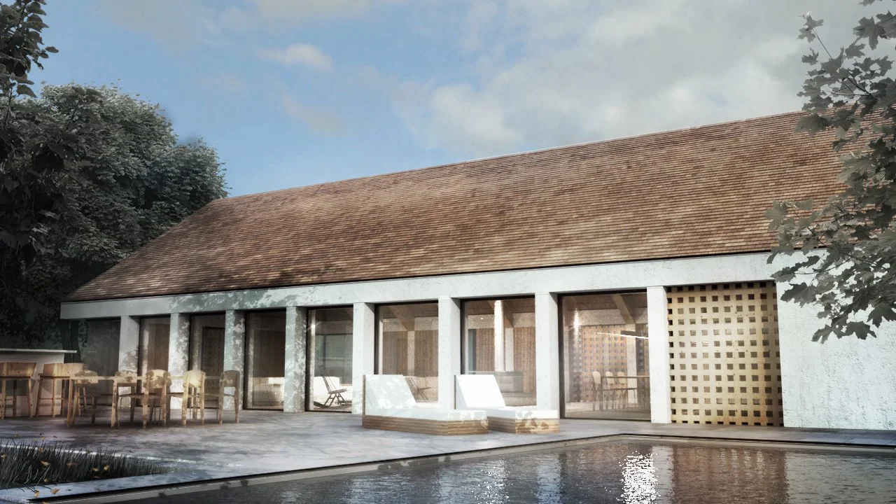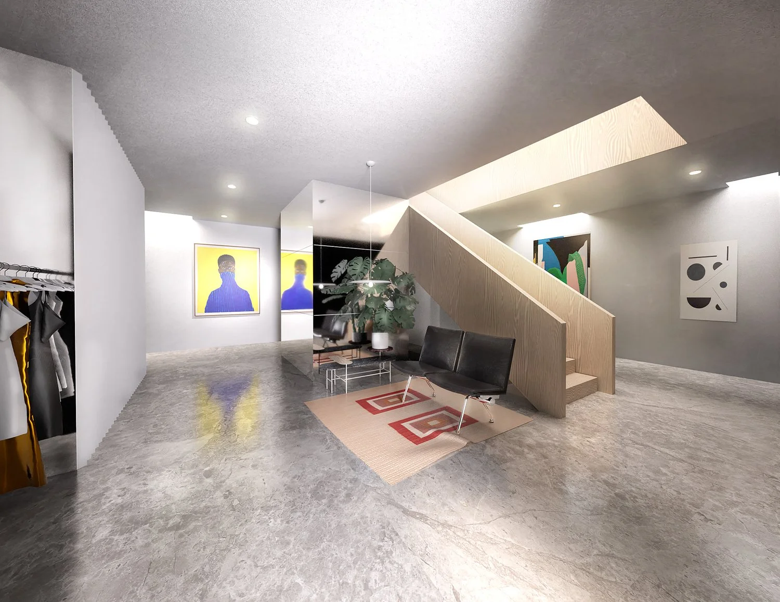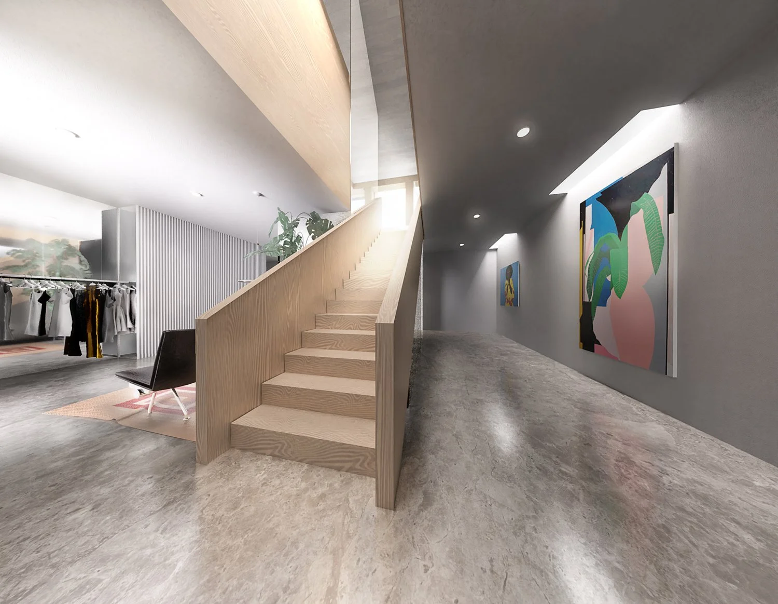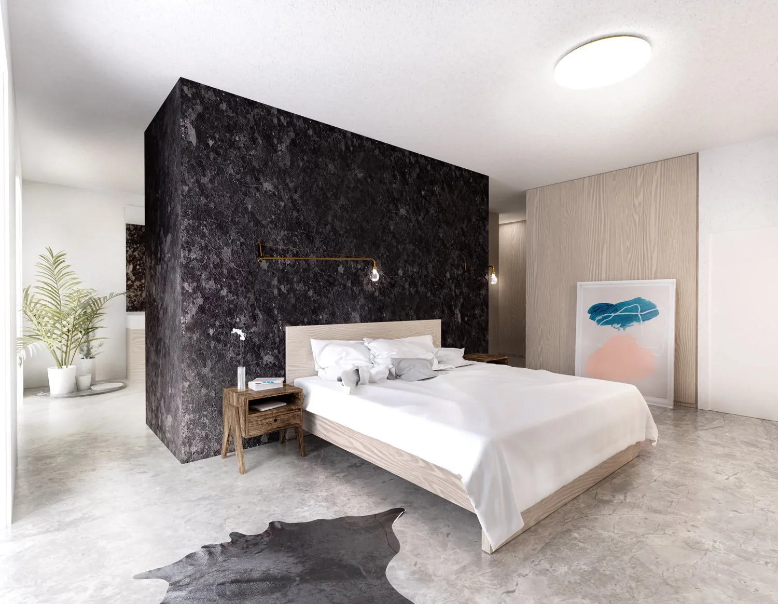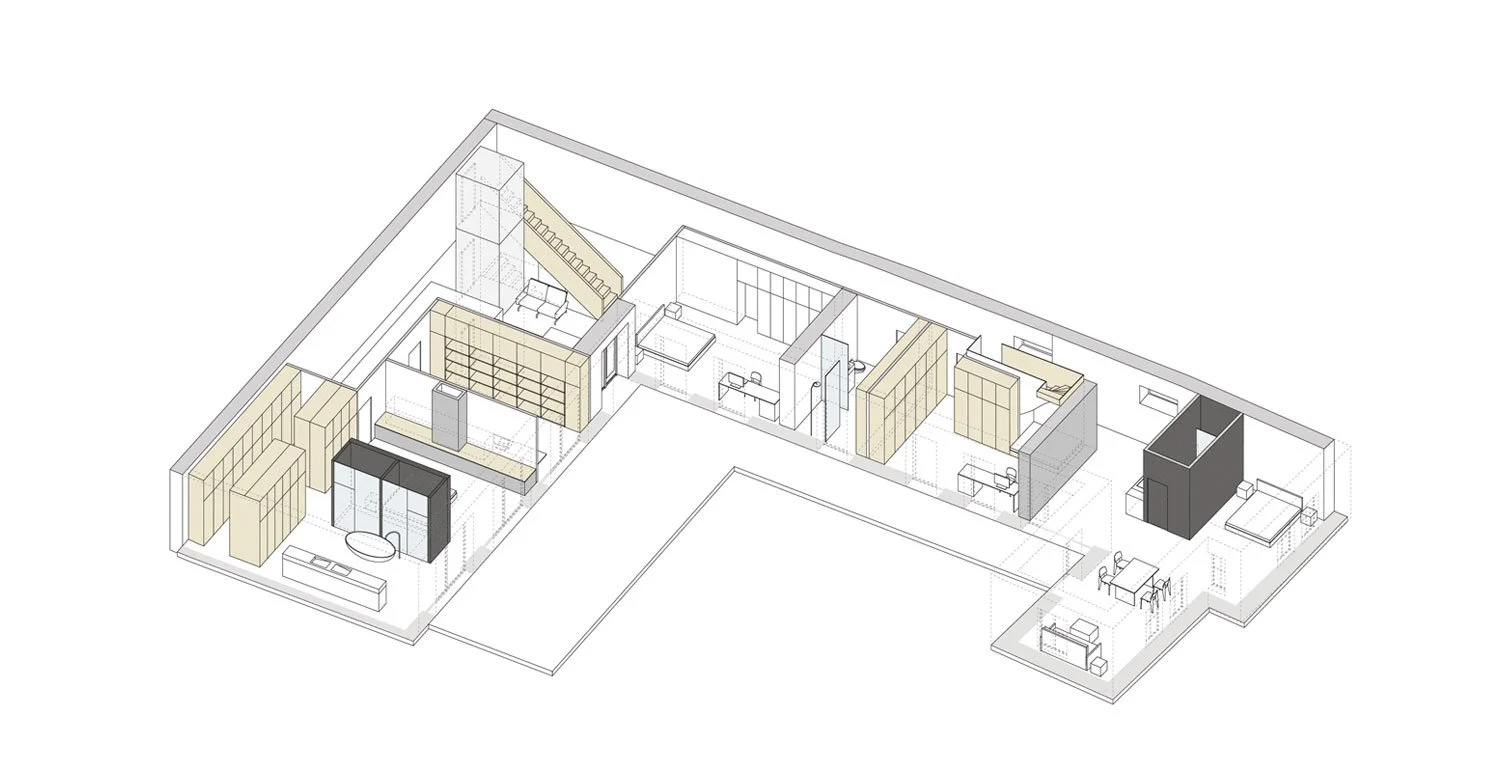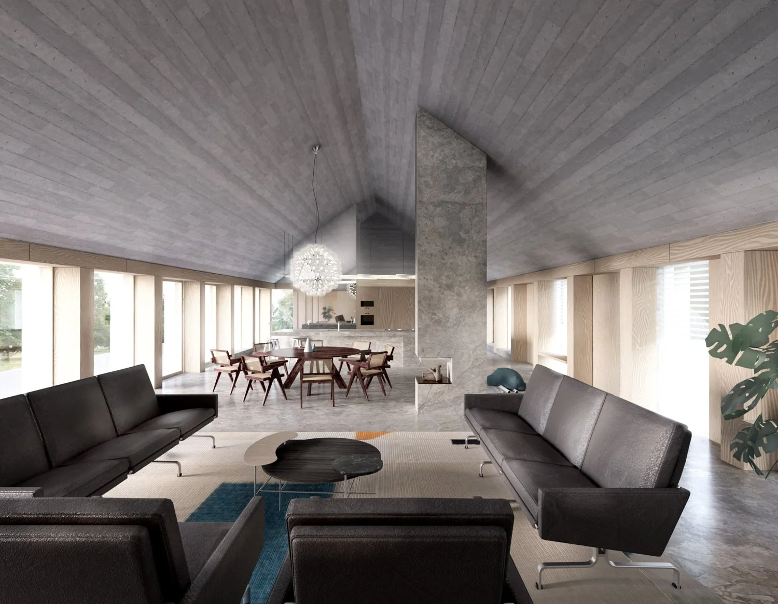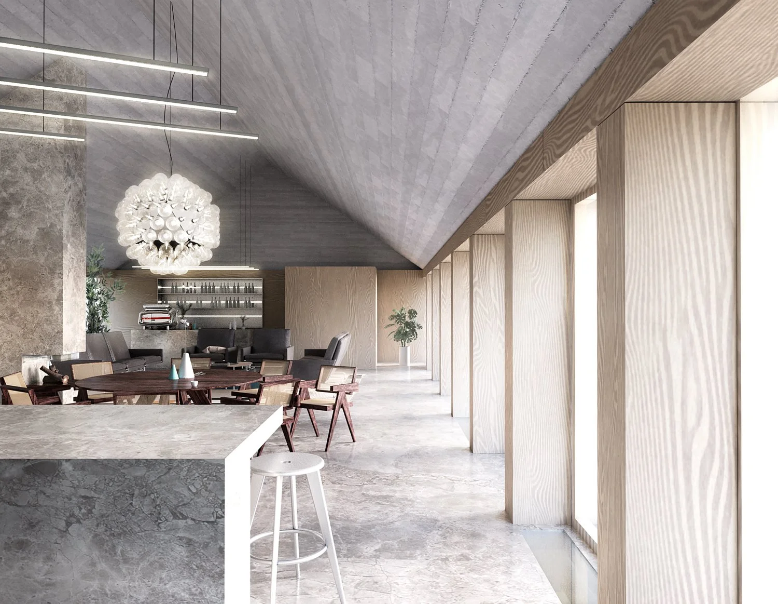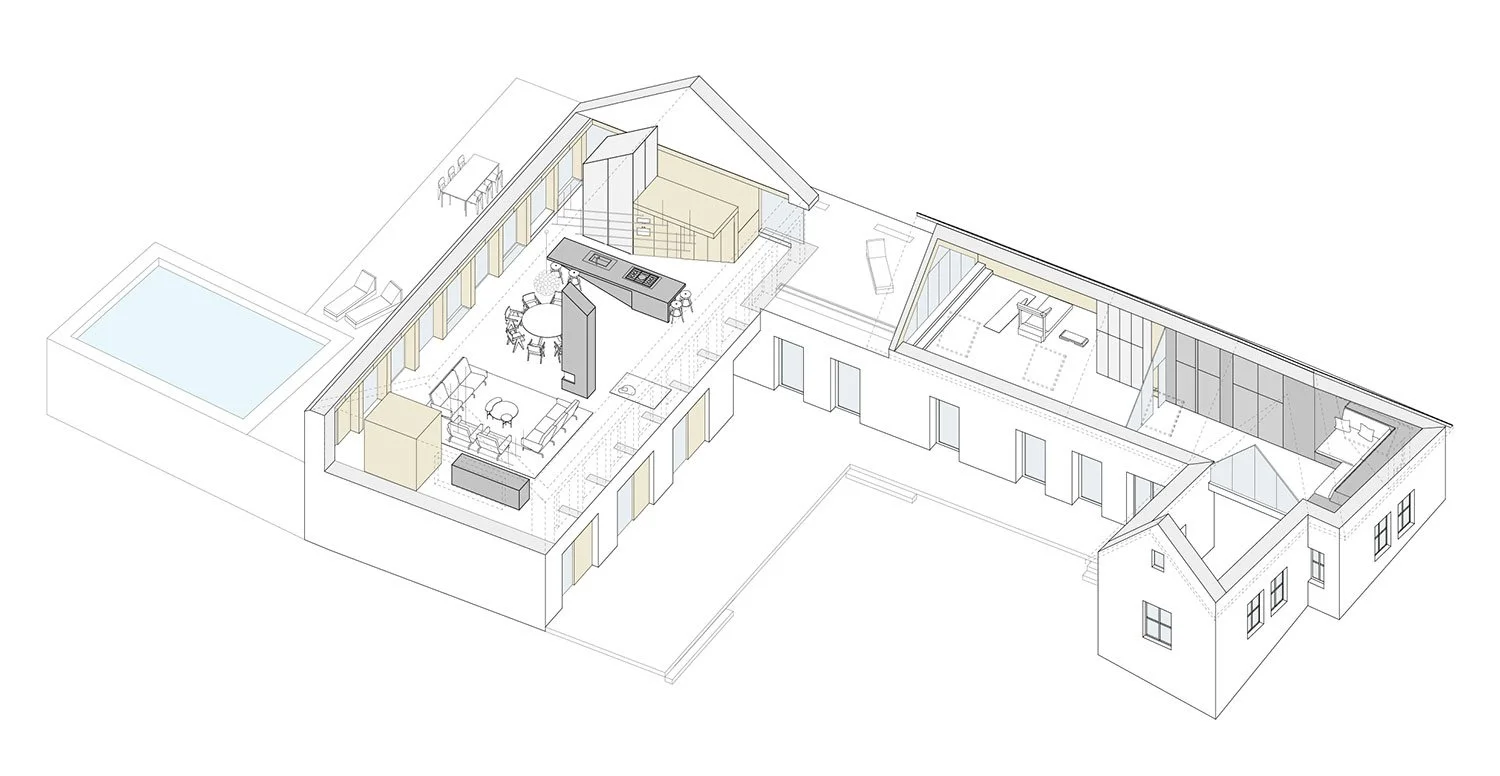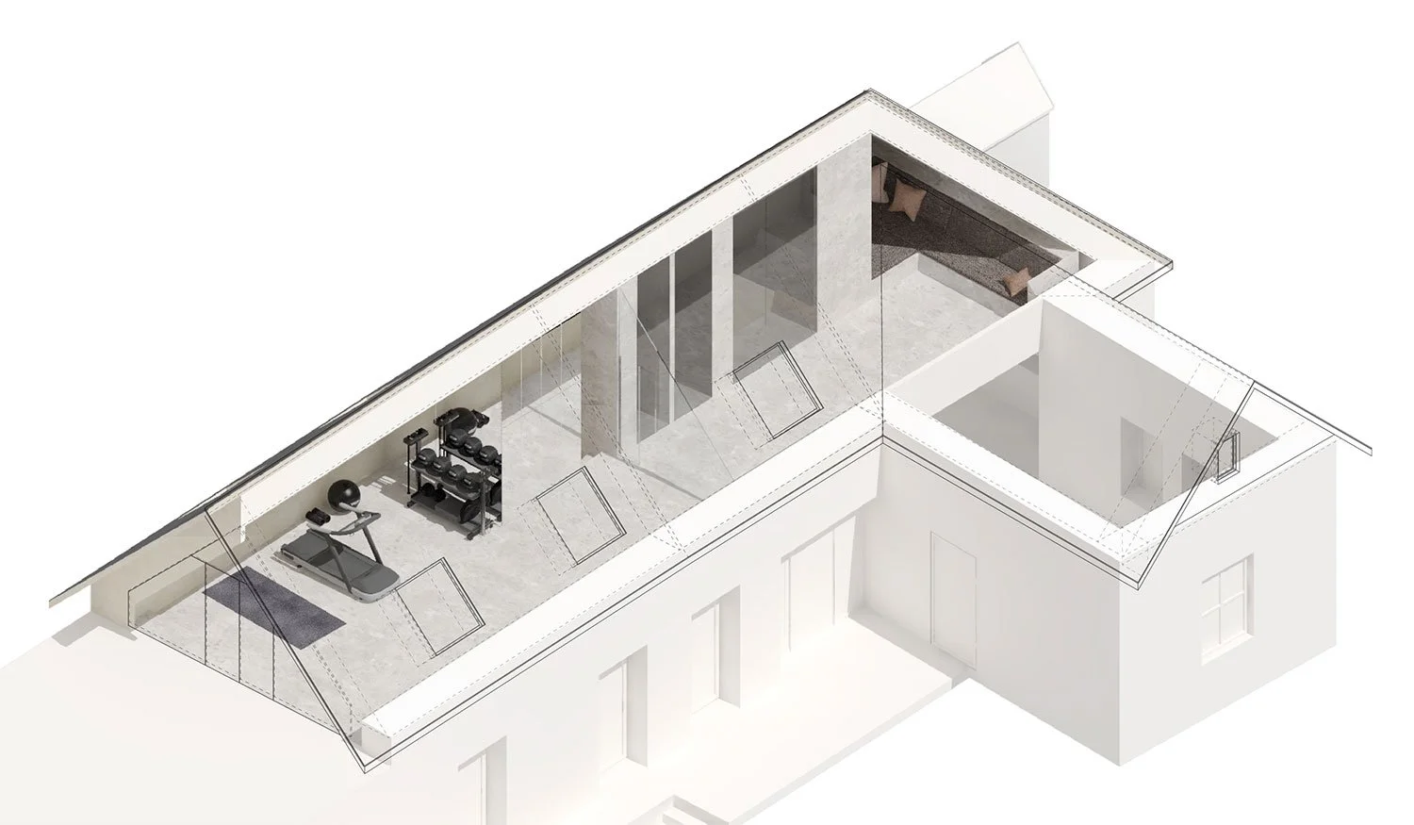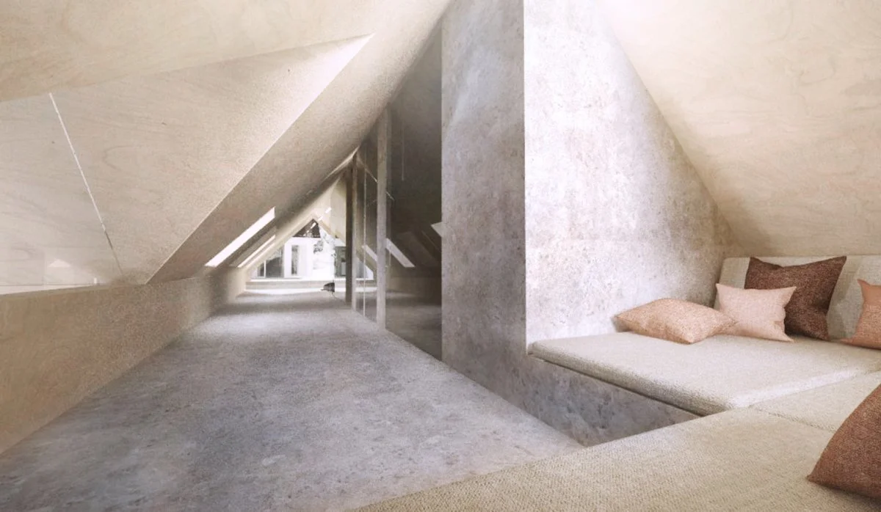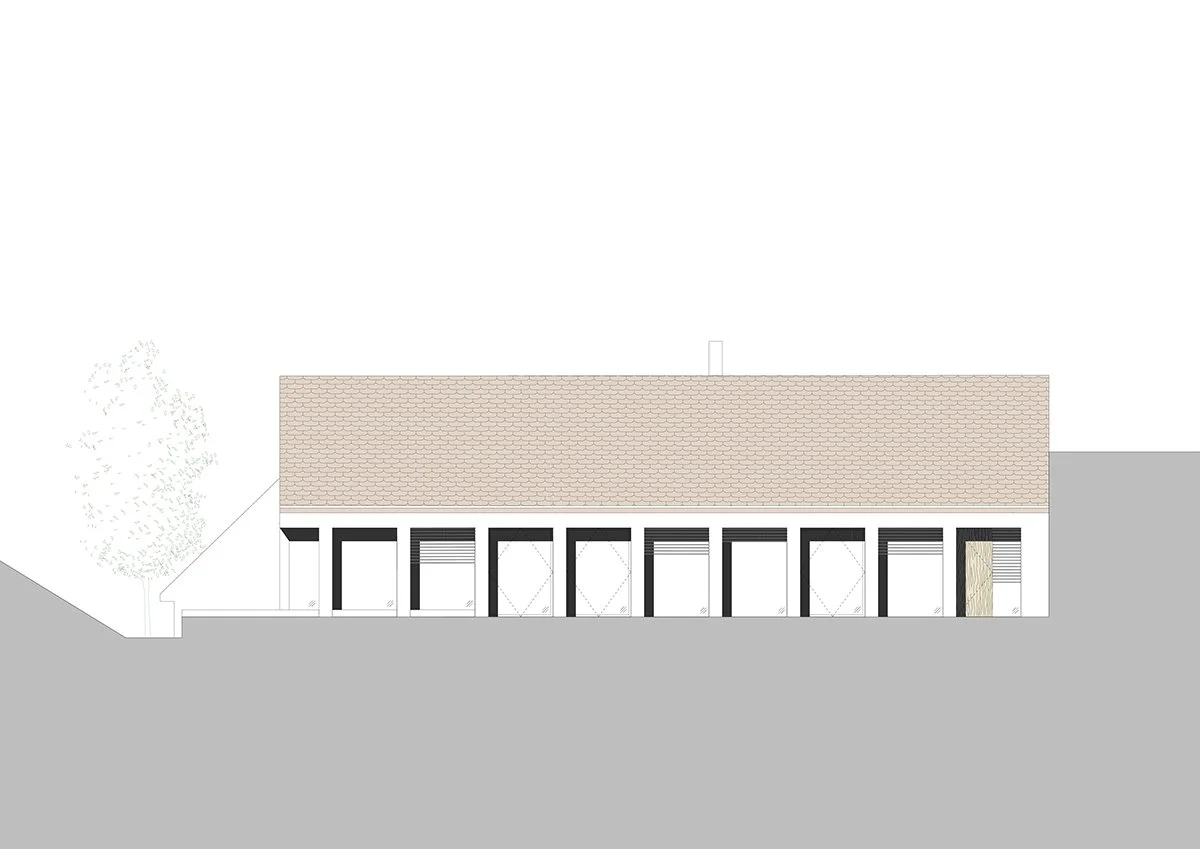HOUSE D
July 2018
Location: Vienna, Austria
Principal use: single family house
Site area: 8,500 m2
Total floor area: 700 m2
Number of stories: 2
Part renovation, part new construction, the design attempts to preserve the character of the original Dreikanthof typology while making room for contemporary sensibilities.
Design team:
Chieh-shu Tzou
Gregorio S. Lubroth
Ondřej Mráz
Carina Zabini
Alina Razgoniaeva
Anna Salakhova
Clara Fickl
Christina Haslauer
Part renovation, part new construction, the design attempts to preserve the character of the original ‘Dreikanthof’ typology while making room for contemporary sensibilities. Due to a combination of zoning requirements and site limitations, the house stays true to the existing footprint, a stunted ‘U’-shape with street frontage, an inner court, and an expansive sloped garden with a fruit orchard leading to the edge of the city and the Vienna forest beyond. Protected under historic preservation, the street-facing facades are restored to their original state. The interior is gutted and re-organized into two autonomous apartments. A sundeck marks the gap in the roofline between the renovated part of the house and new construction, visually separating the two sections as well as lightening the presence of their building mass. The new house has the bedrooms on the ground floor around the inner court. The second floor is a single living space with a large band of glazed surfaces facing the garden, pool and wooded hills.

