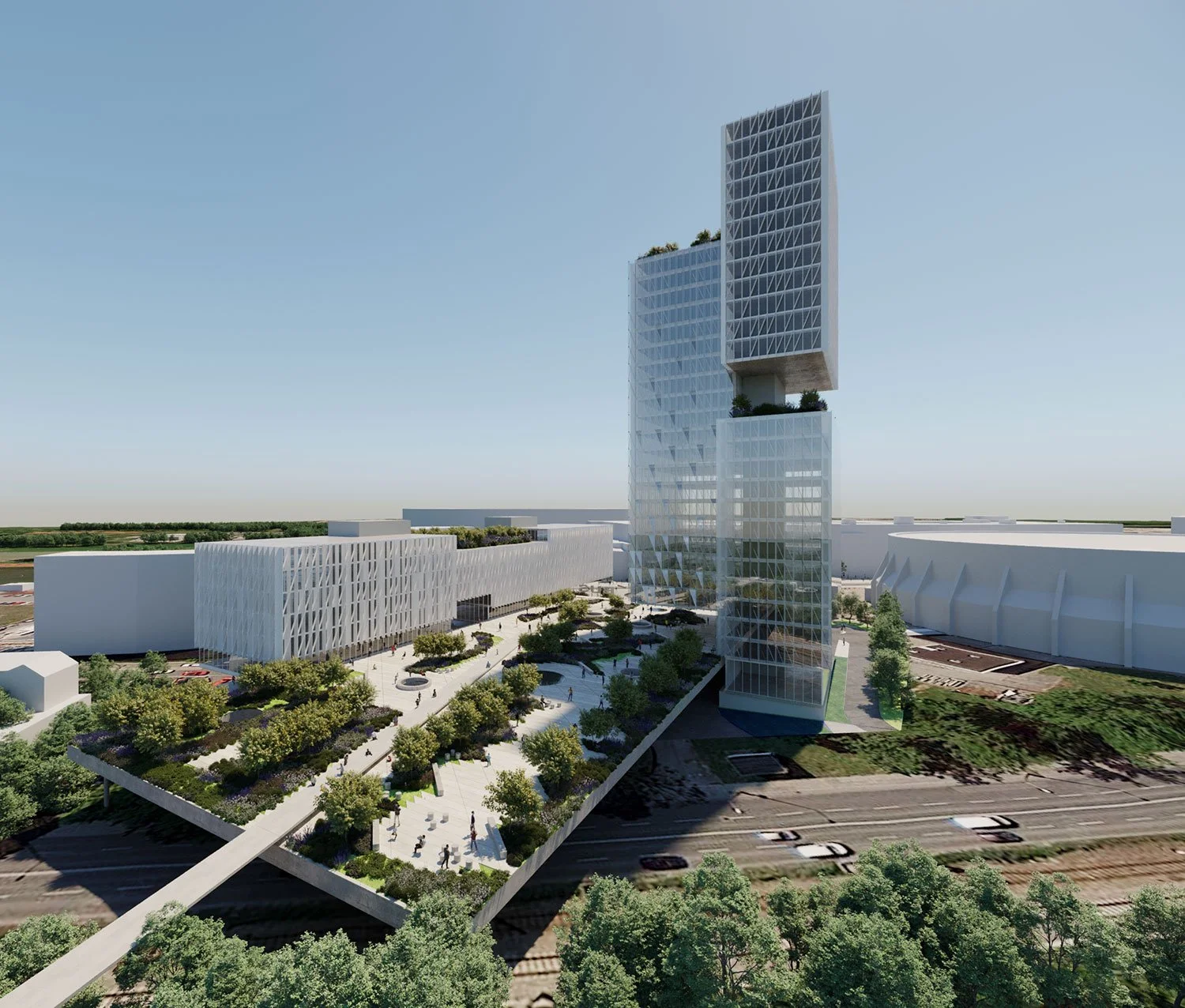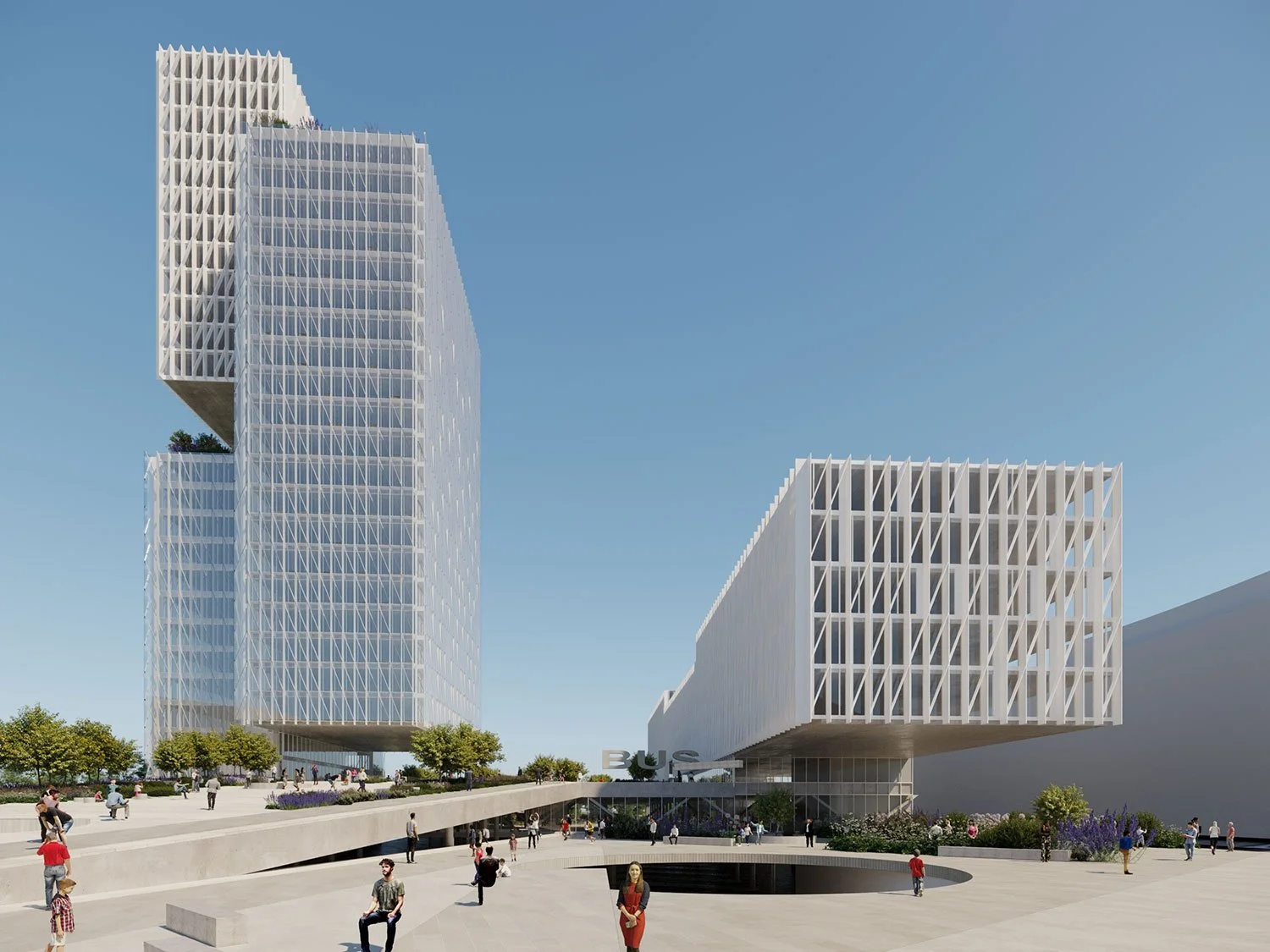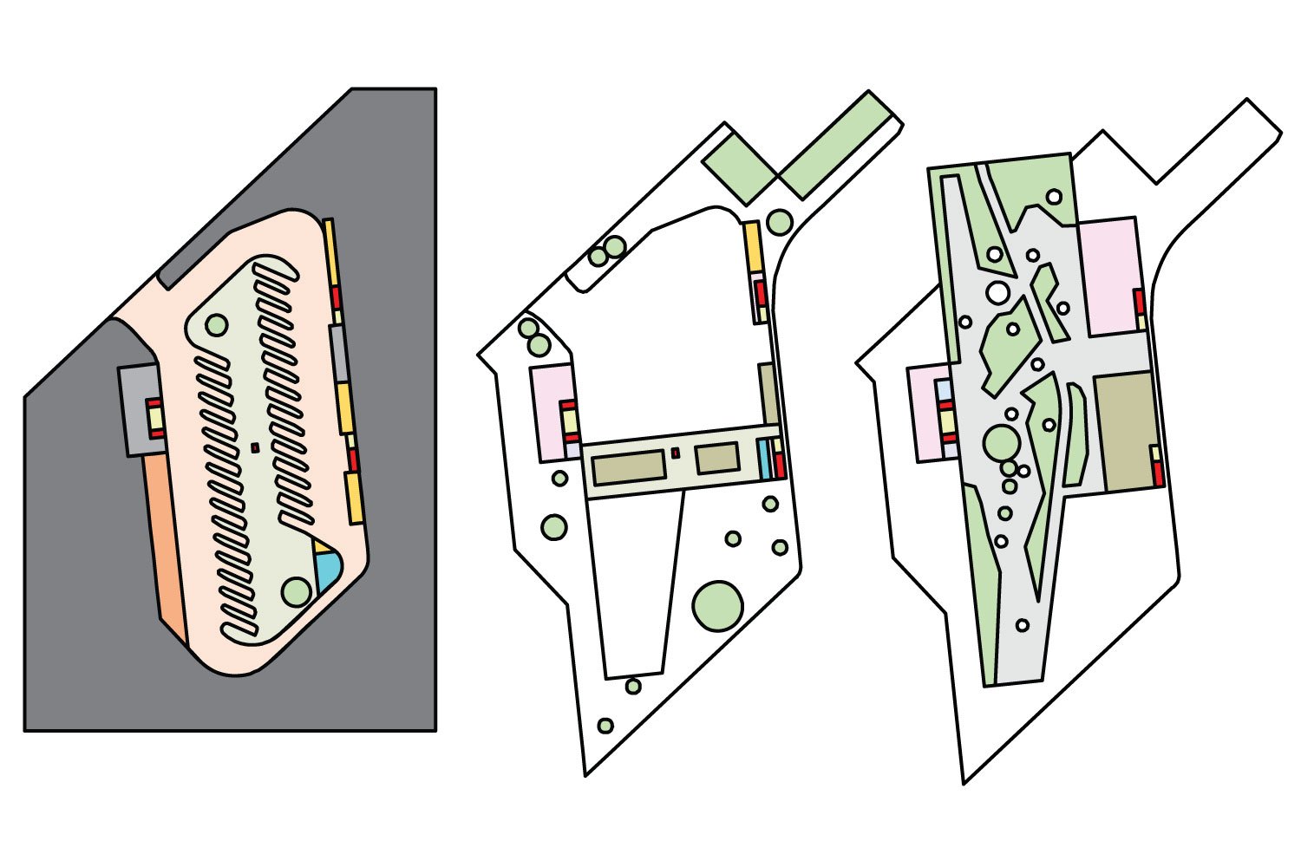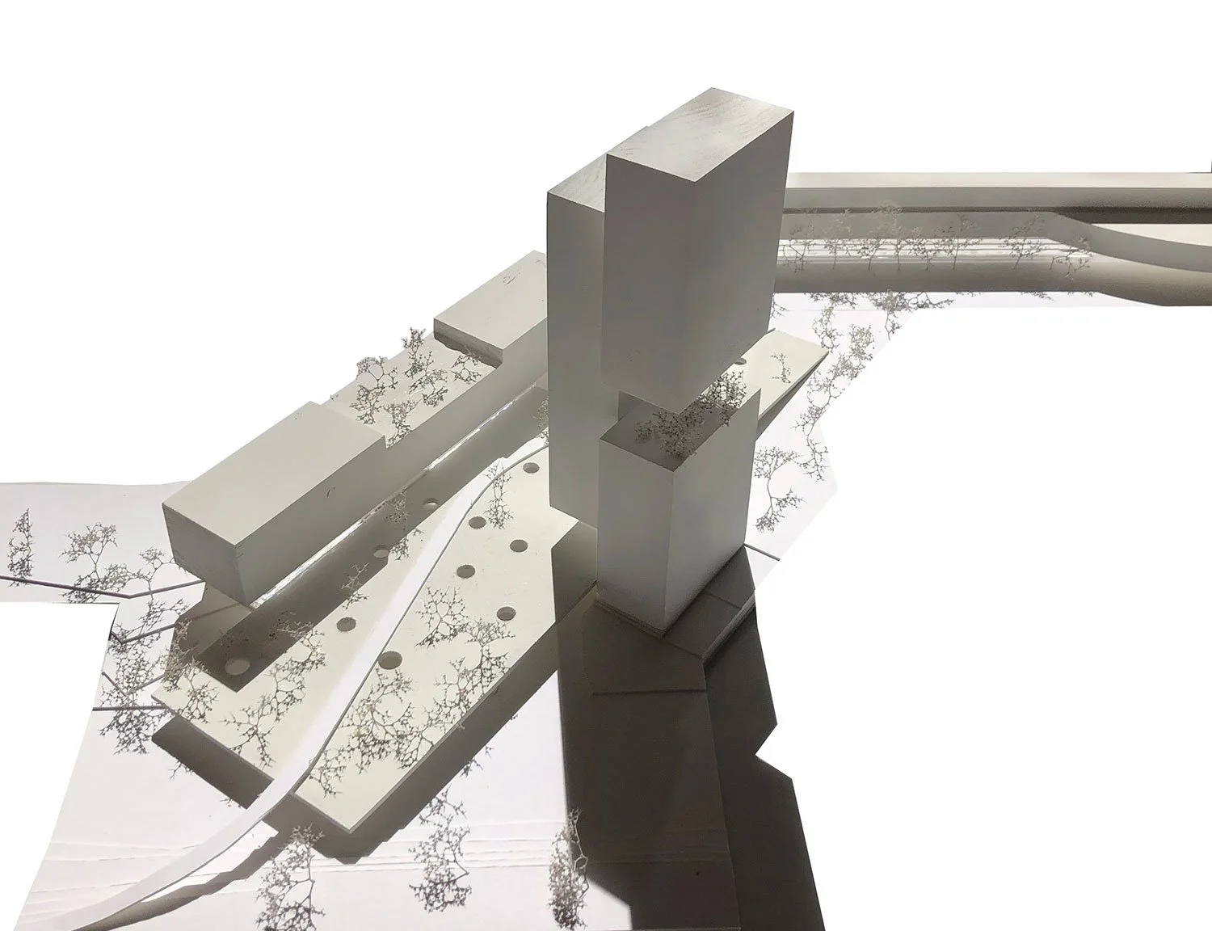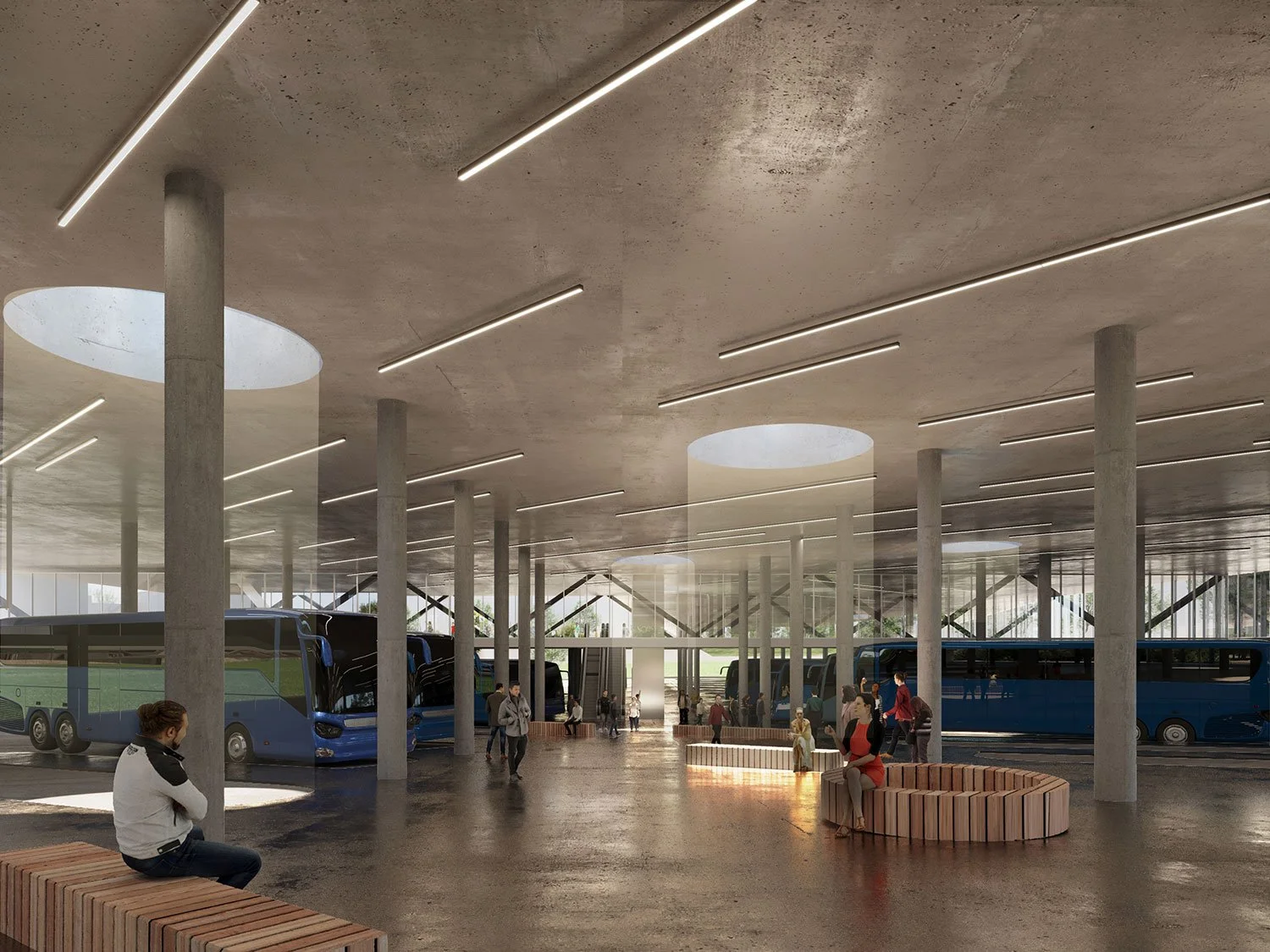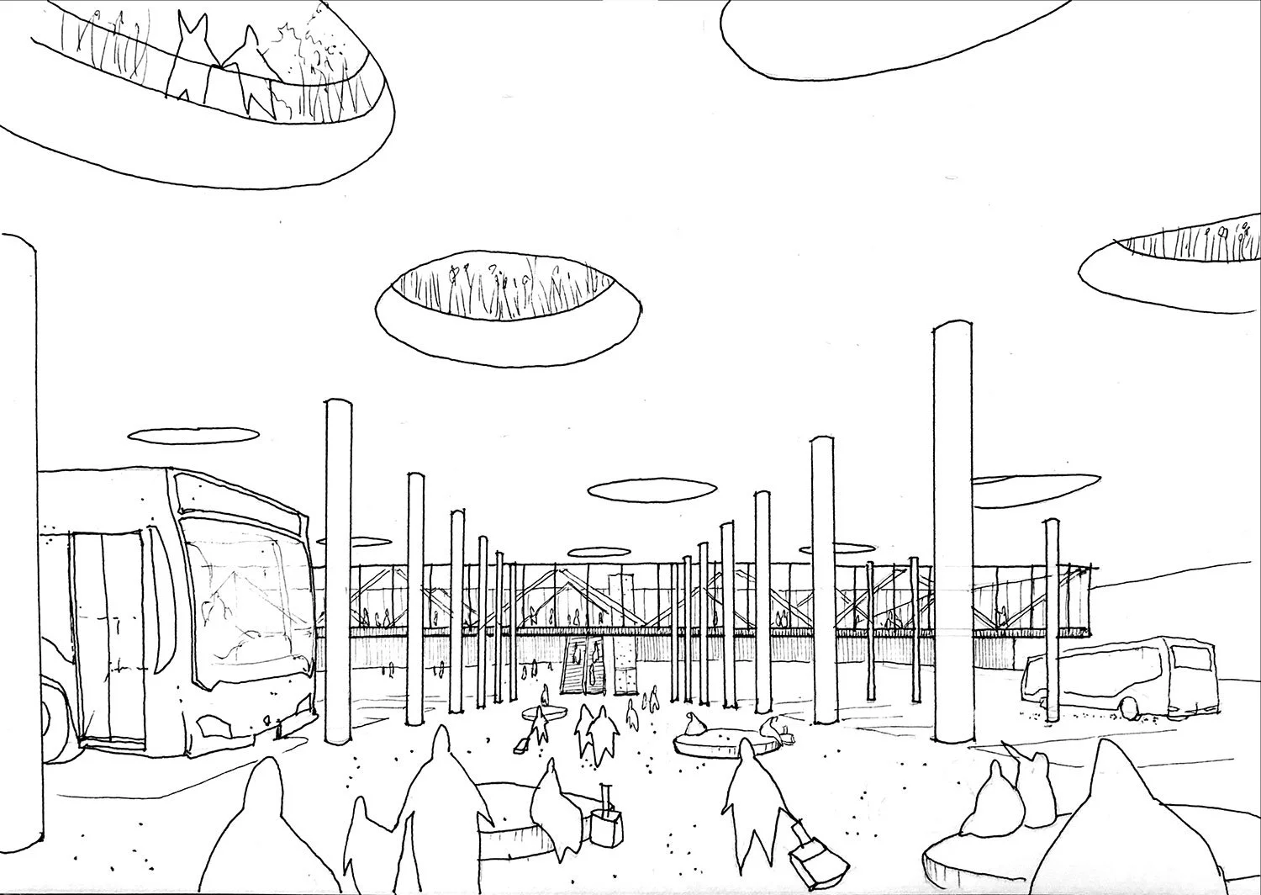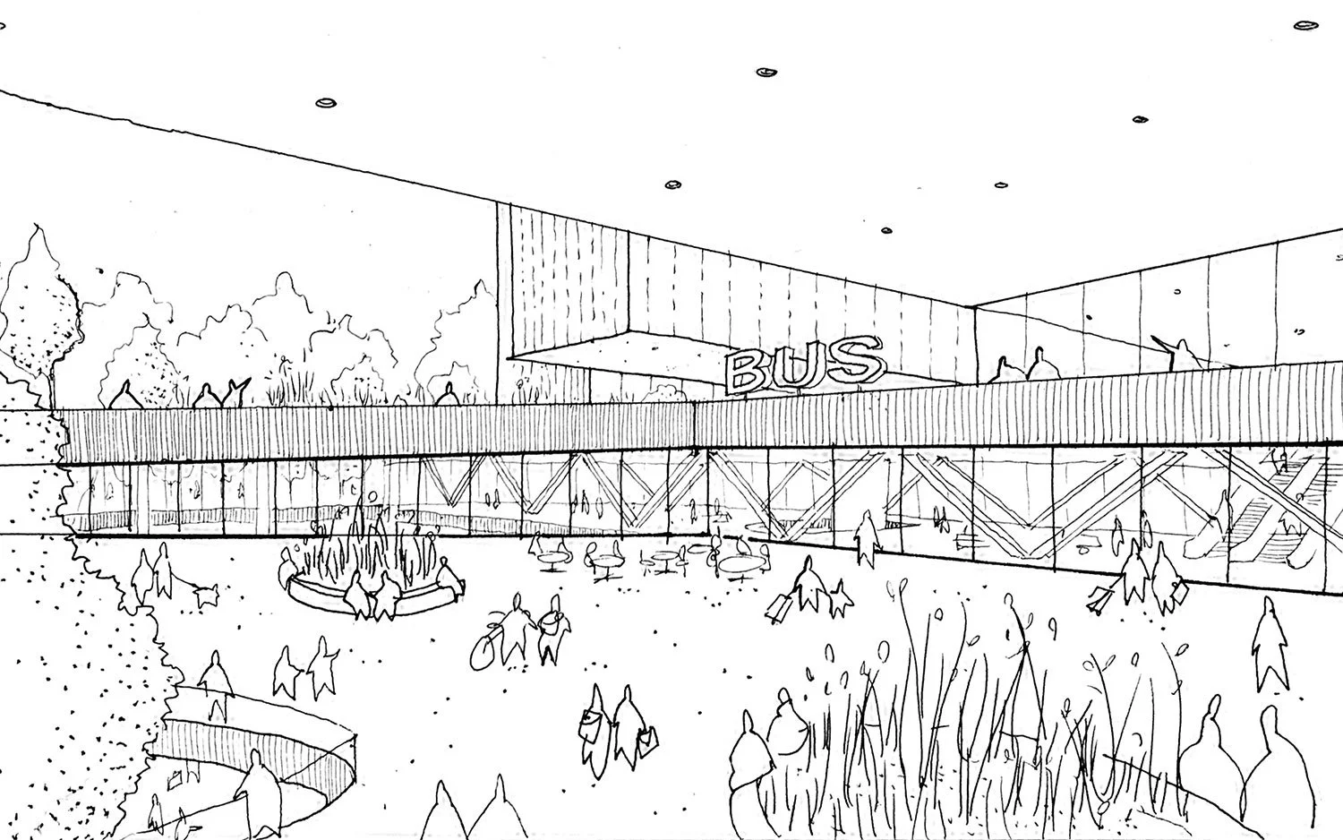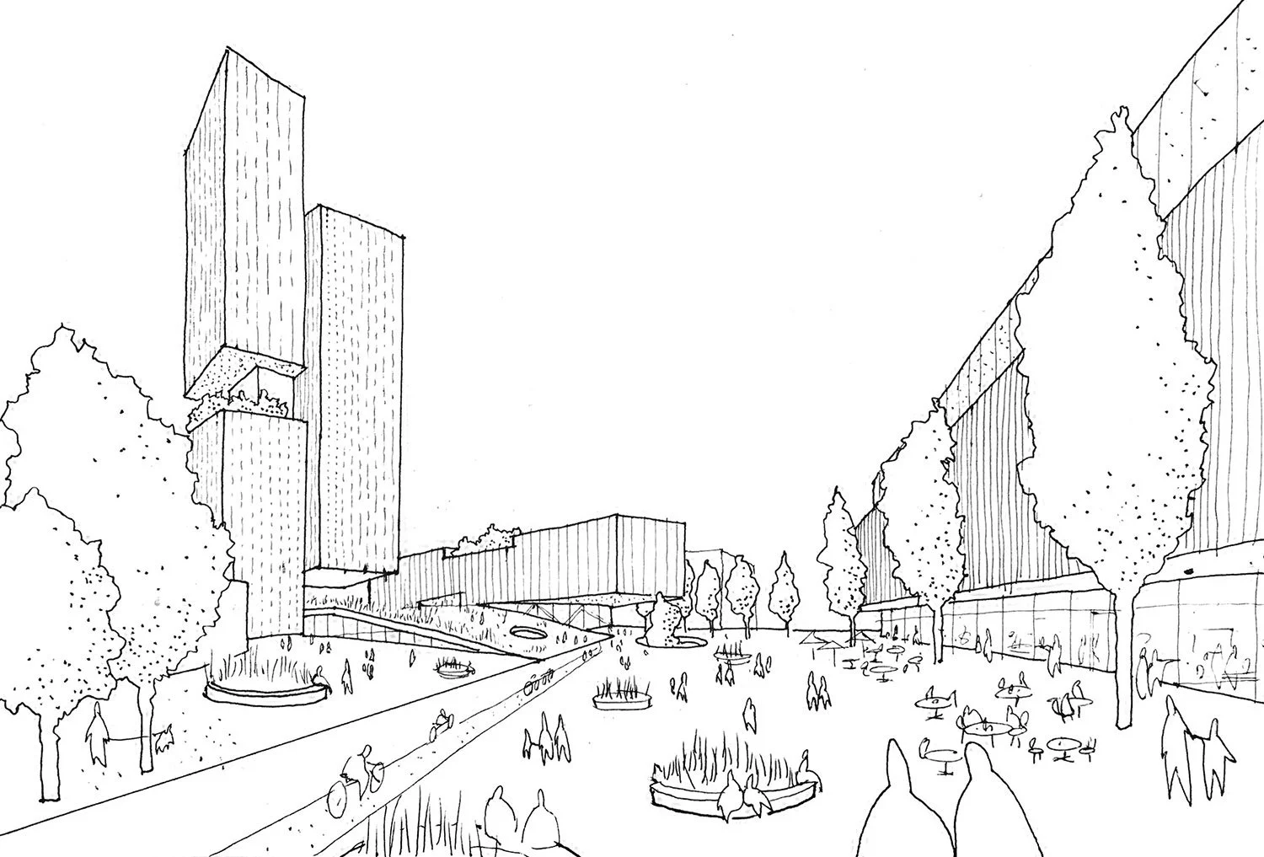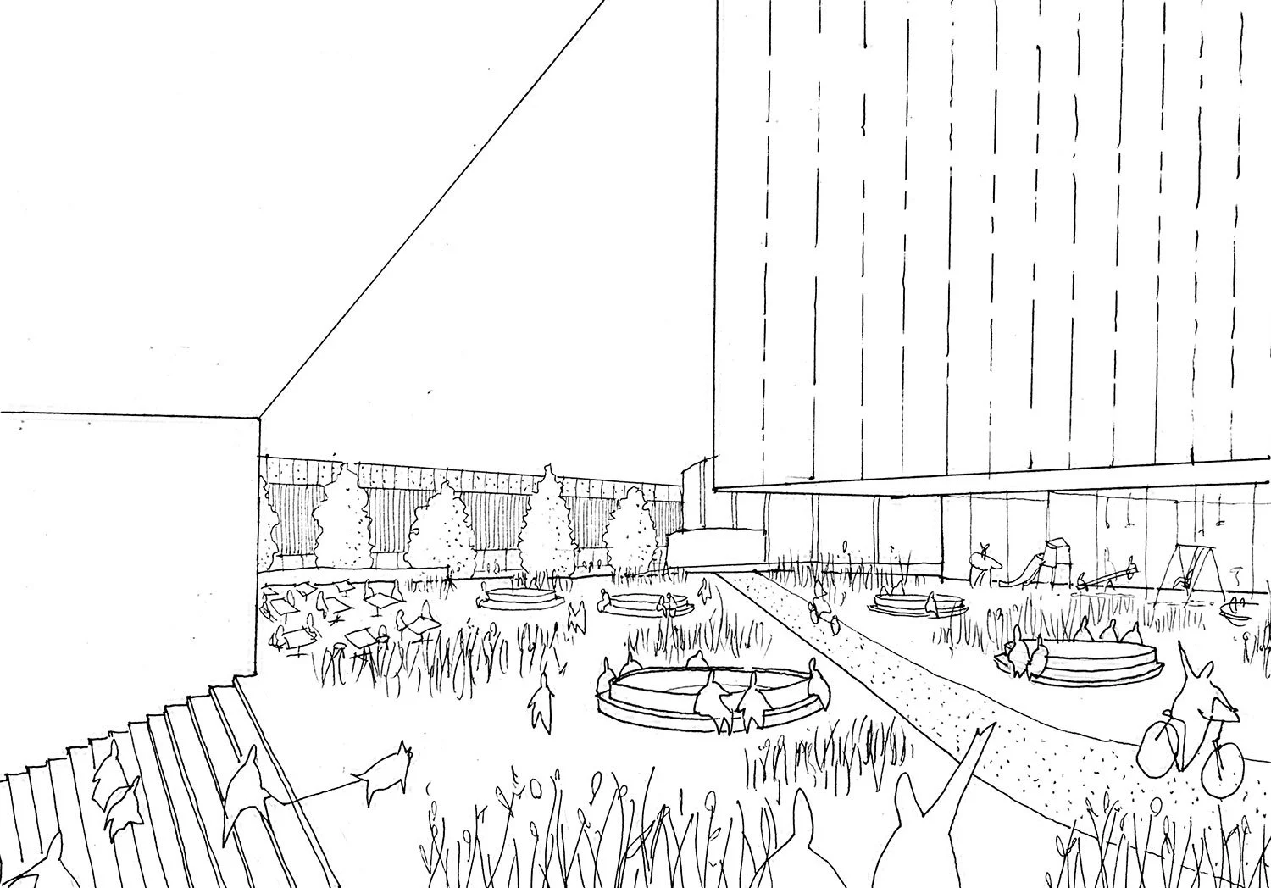FERNBUS TERMINAL
August 2020
Location: Vienna, Austria
Principal use: single family home
Total floor area: 390 m2
Site area: 520 m2
The main strategy for the newly planned long-distance bus terminal and its surroundings is the establishment of a public, green corridor that extends from the stadium center to the banks of the Danube. The aim is to create an attractive, coherent open space that spatially links existing and new buildings and functions as a communal center in a part of the city that is currently diffused and fragmented.
Design team:
Chieh-shu Tzou
Gregorio S. Lubroth
Ondřej Mráz
Katia Simas
Christina Haslauer
Zach Beale
In collaboration with Karpf Khalili Architects
Structural Engineering: Werkraum Ingenieure
Climate Engineering: Exikon Skin
Evironmental Engineering: Thermo-Projekt
Fire Proofing: IMS Brandschutz
The main strategy for the newly planned long-distance bus terminal and its surroundings is the establishment of a public, green corridor that extends from the stadium center to the banks of the Danube. The aim is to create an attractive, coherent open space that spatially links existing and new buildings and functions as a communal center in a part of the city that is currently diffused and fragmented. The long-distance bus terminal building, located at street level forms the core of the building configuration. It acts as a bridge and link between two large structures - a 90m high office/hotel tower in the north and a linear office building in the south. By moving towards the river, the view opens up and a spacious forecourt is created for the new bus terminal. In order to give the buildings a recognizable character and a certain weightlessness, the volumes are structured and offset from one another using targeted cuts. The resulting projections create spatial accents that provide opportunities for semi-public open areas for office and at various levels. The heart of the design is the newly created public area on the roof of the long-distance bus terminal: a central, green deck extends here, which is designed as a public parking area and represents a direct connection from Engerthstrasse to the banks of the Danube. A spacious green area is created that is not only attractive as a waiting area for terminal passengers, but is also a newly created open space available to all residents and users of the area and enhances the entire area. The planting of the deck draws the natural embankments of the Danube, its reeds and grasses, into the built environment. Seating elements can be used as waiting zones and open lounge areas. Various catering areas enliven the deck, from which all adjacent functions such as the hotel, office spaces, fitness center and other open-use zones are accessible. The topography of the green deck is designed to collect rainwater naturally. The draining water is automatically diverted into the planting areas for irrigation. These measures make a significant contribution to a pleasant microclimate while at the same time using resources sparingly. Numerous skylights are integrated into the design, ensuring natural lighting and ventilation for the bus terminal below.


