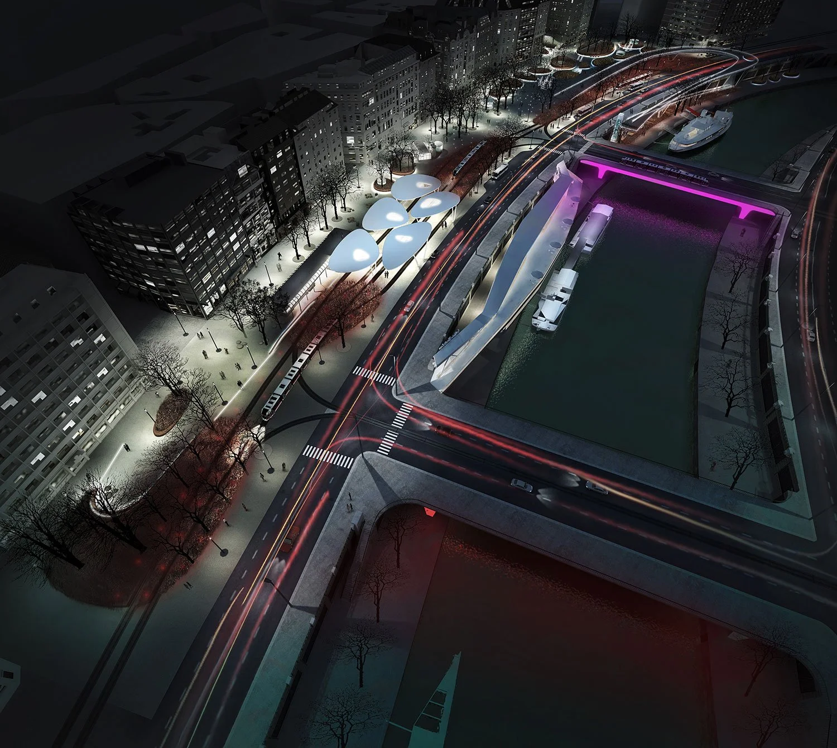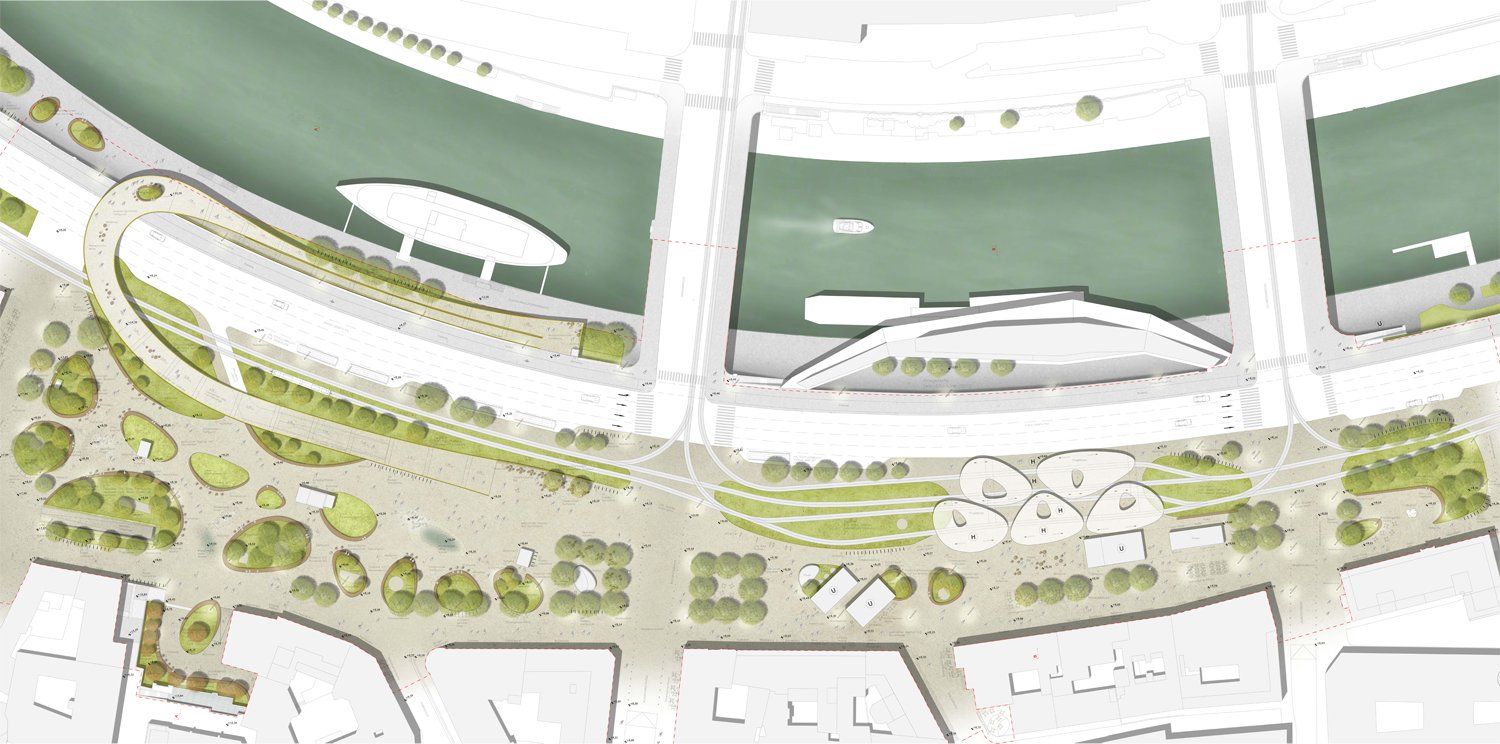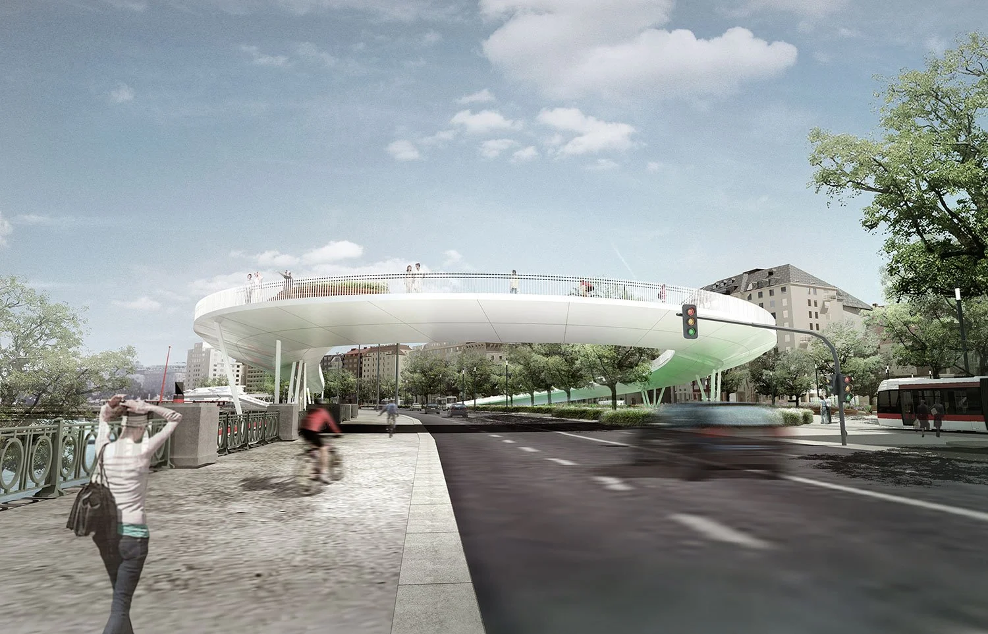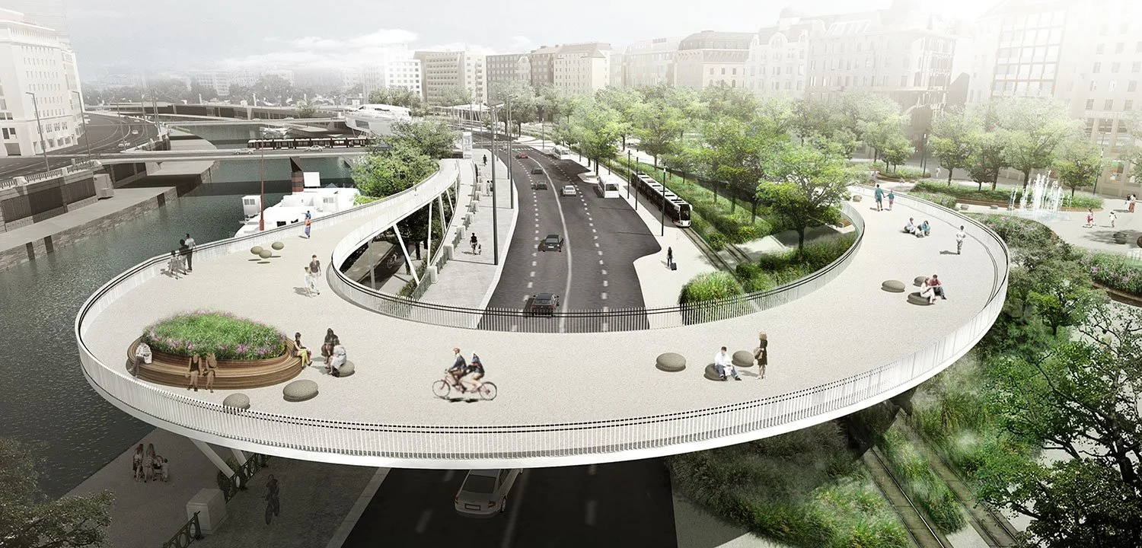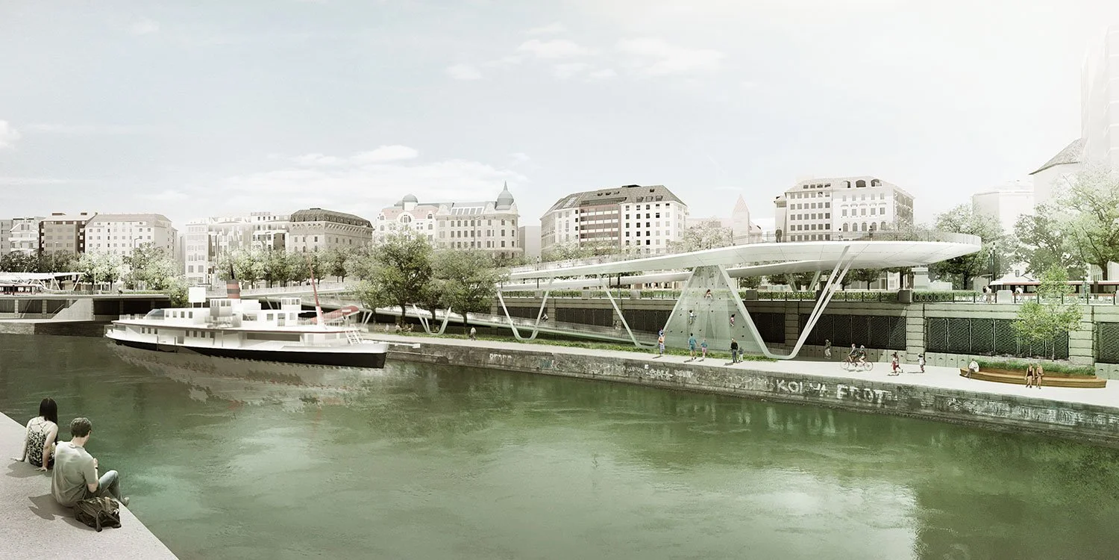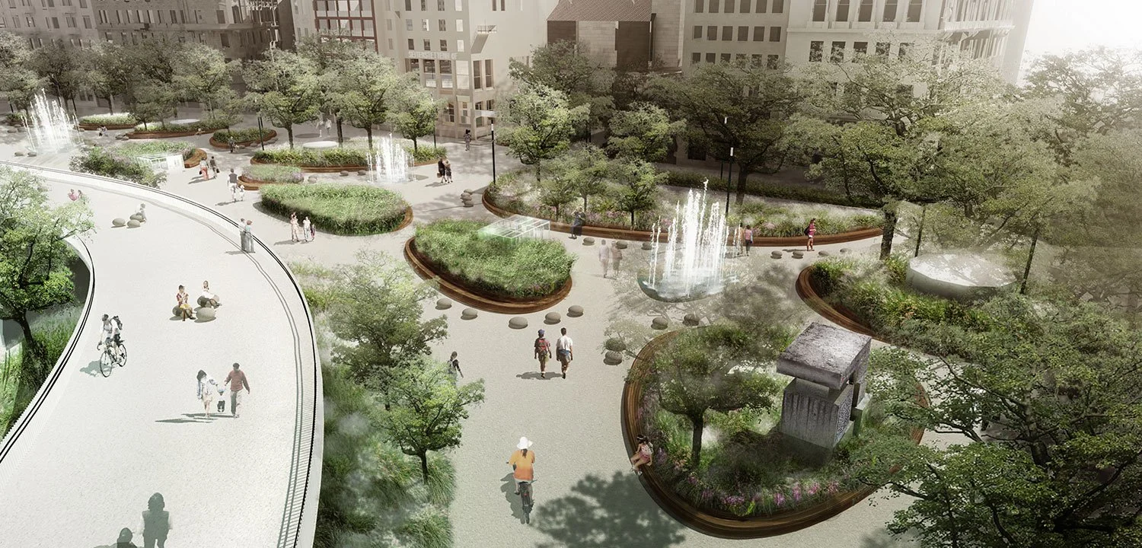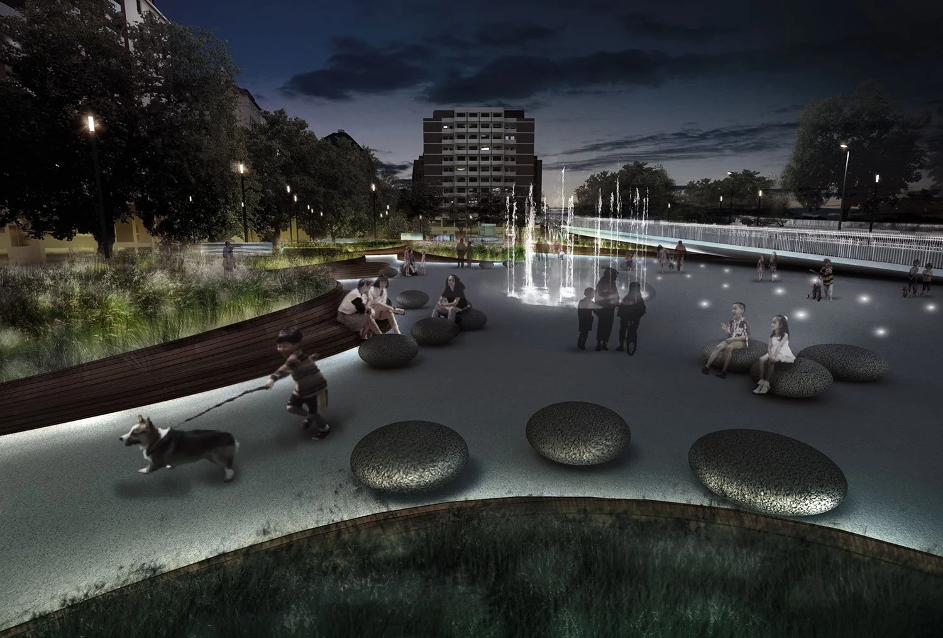SCHWEDENPLATZ NEU
November 2015
Location: Vienna, Austria
Principal use: public Square, public transit hub
Site area: 42,000 m2
Competition: 3rd place
To redesign the plaza is to touch a major nerve at the core of the capital’s urban identity. Our design’s ambitions are simple: to physically connect the plaza to the canal, to untangle the public transport knot, and to create a recreational park that responds to seasonal shifts.
Design team:
Chieh-shu Tzou
Gregorio S. Lubroth
Kristina Zaunschirm
Deniz Önengüt
Structural Engineering: Werkraum Ingenieure
Climate Engineering: Bauklimatik
Landscape Architecture: Korbwurf Lanschaftsarchitektur
Light Consultant: Lichtkompetenz
Set back from the street, the house presents a three-tiered elevation: plinth, glass, and gable. The shared areas occupy the upper floor and are left as open as possible. Large sliding glass panels open to the garden and street, with the neighboring park beyond. The bedrooms and study are on the ground floor with direct access to the back garden. The basement houses and office, sauna, and small gym.Historically, Vienna’s Schwedenplatz and the now defunct Rotenturm Gate was the point at which the medieval city met the riverine environment of the Danube. Contemporary Schwedenplatz continues to be the first point that the Danube makes itself present in the center via the Donaukanal, now configured as a linear park peppered with kiosks, eateries, playgrounds, and vast surfaces for graffiti art. To redesign the plaza is to touch a major nerve at the core of the capital’s urban identity. To complicate matters further, a busy road dissects the plaza, separating it from the canal. In addition to the vehicular traffic, several major tram, bus, and subway lines braid themselves through the plaza. Our design’s ambitions are simple: to physically connect the plaza to the canal, to untangle the public transport knot, and to create a recreational park that responds to seasonal shifts. The park is composed of an archipelago of planted islands that bring the flora of the Danube to the city. The islands are arranged on a homogeneous pavement that undulates slightly, giving the impression of natural irregularities. A wide path peels away from the plaza becoming a curved bridge that brings bikers and pedestrians to the canal without having to negotiate the road. Rather than provide an efficient crossing to the canal, the bridge functions as a long promenade and encourages a slower tempo of movement. On the opposite side of the plaza, the seed shapes of the park islands are translated into a series of roof canopies that mark tram and bus stops.



