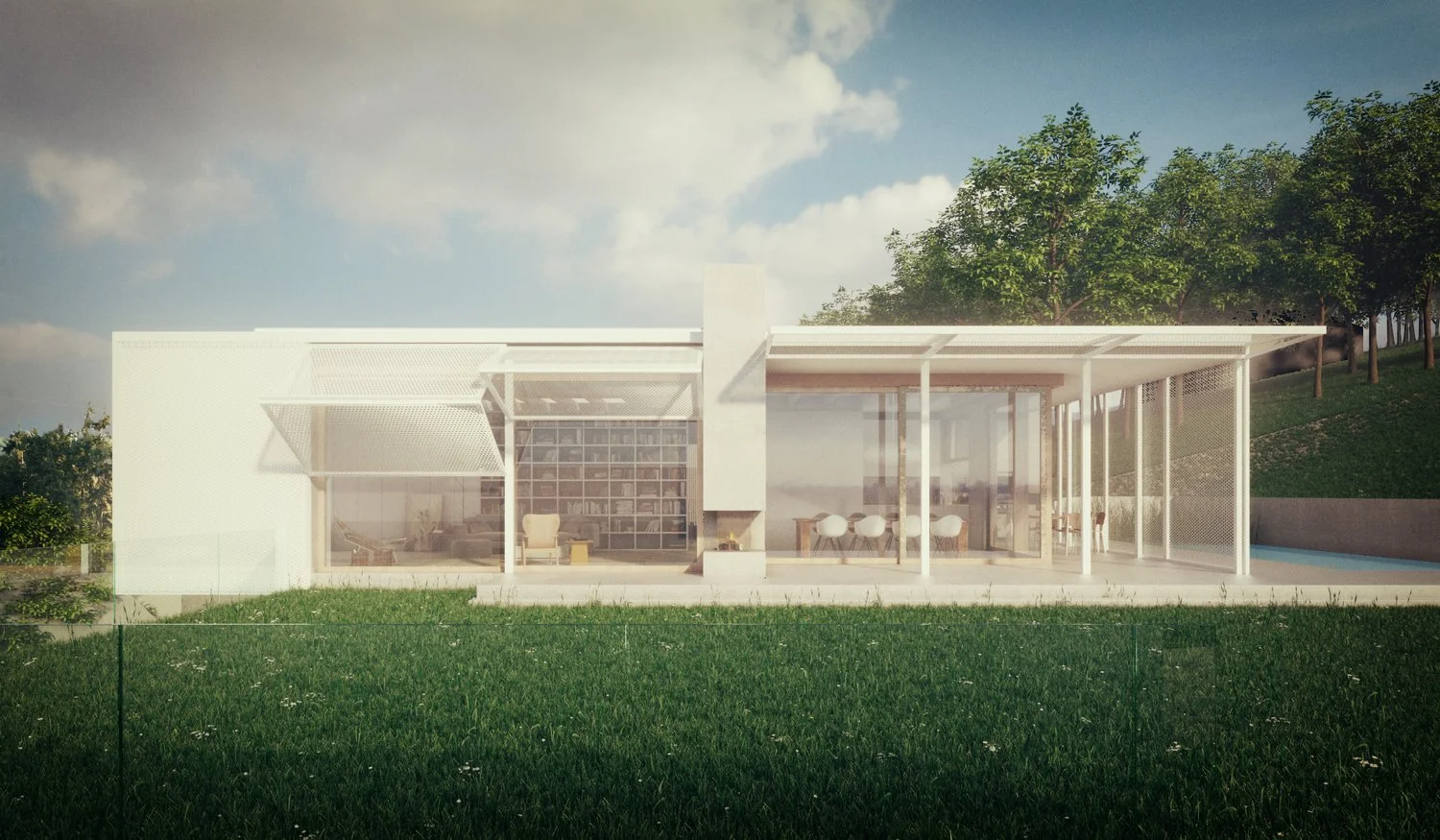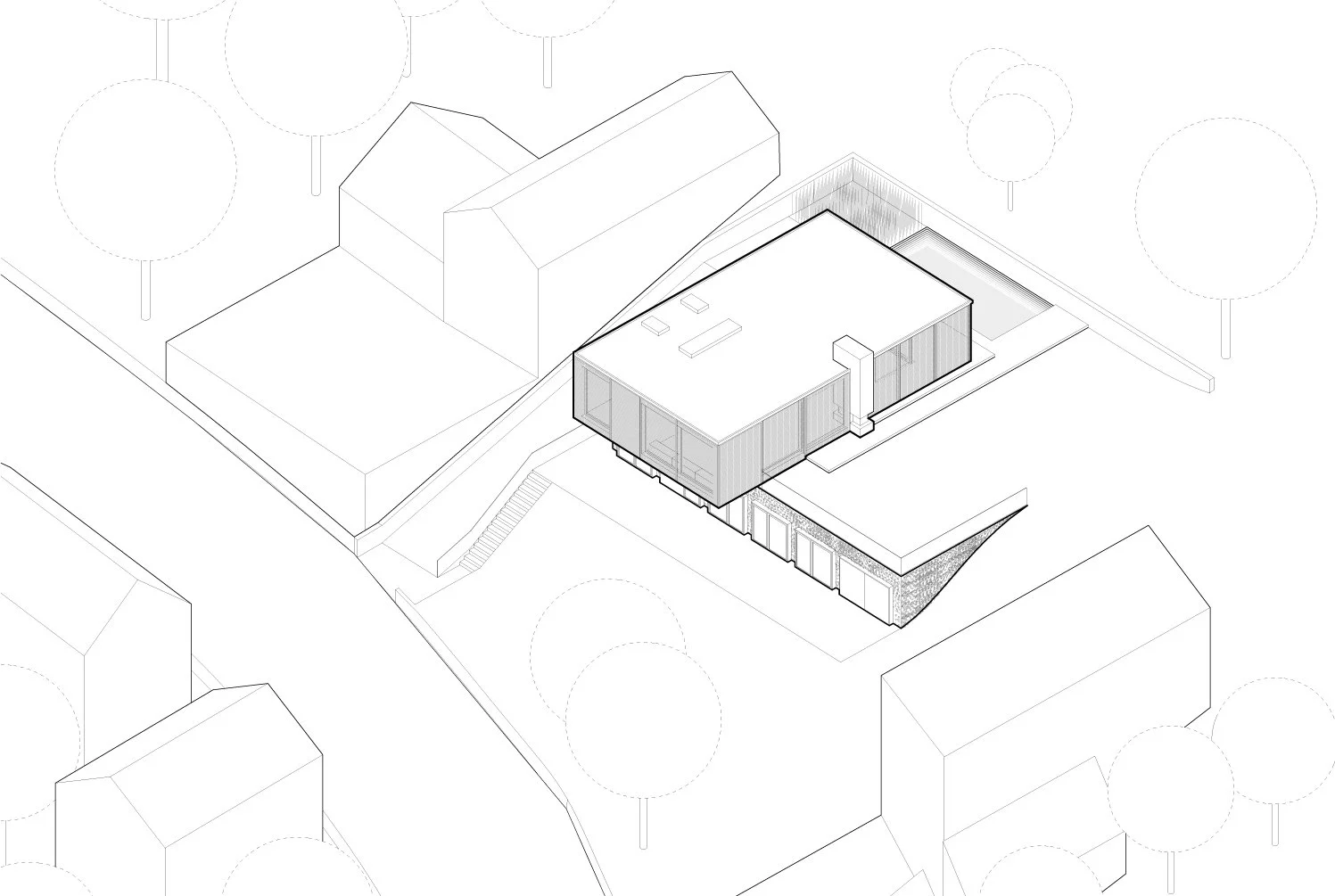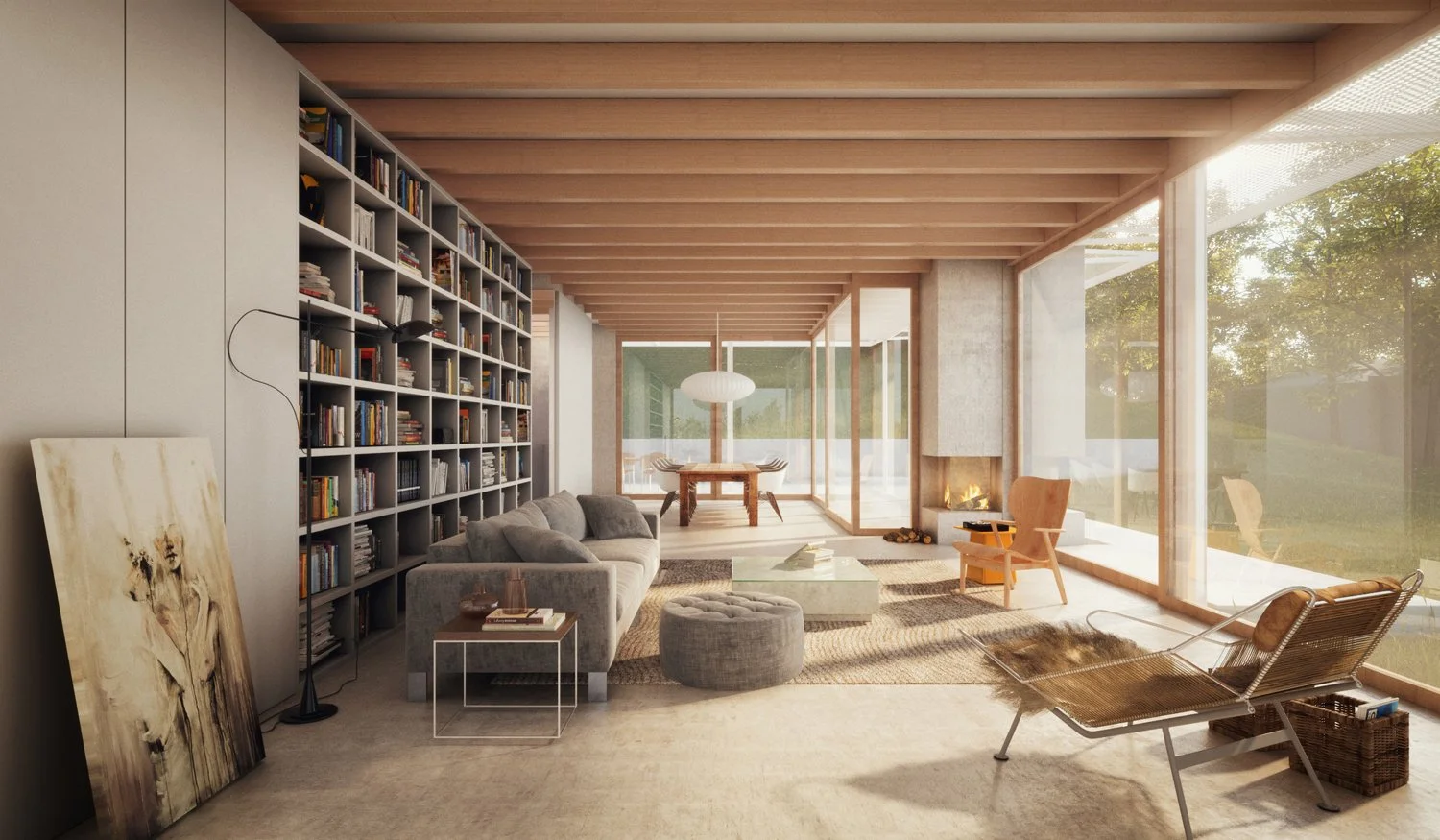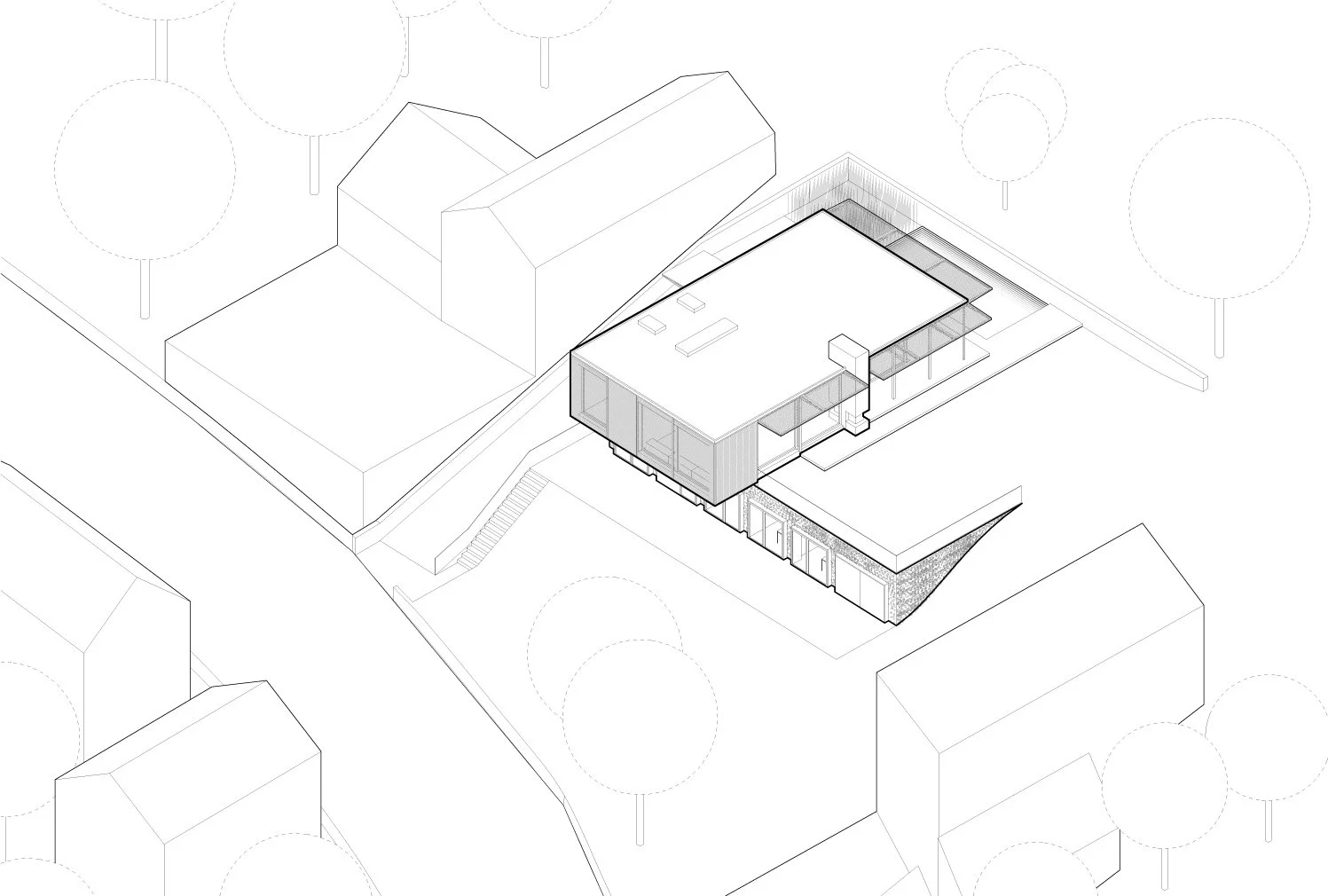HOUSE C
August 2016
Location: Klosterneunurg, Austria
Principal use: Weekend House
Site area: 1400 m2
Total floor area: 200 m2
Number of stories: 2
Intended as a weekend retreat, this small house sits on the top of a long, sloped site facing the surrounding vineyards of Klosterneuburg. The house will replace an existing structure unfit to accommodate a family of four on overnight stays.
Design team:
Chieh-shu Tzou
Gregorio S. Lubroth
Intended as a weekend retreat, this small house sits on the top of a long, sloped site facing the surrounding vineyards of Klosterneuburg. The house will replace an existing structure unfit to accommodate a family of four on overnight stays. The ground floor, embedded in the slope and camouflaged by a wall of ivy, houses the mudroom, work spaces, and bedrooms. The upper floor, slightly cantilevered, reads like a garden pavilion. Our goal was to minimize the impact of the structure on the landscape. The upper floor, housing the living room and kitchen, is a timber structure clad in an operable perforated metal facade and. Since the house is not in continuous use, occupied only on weekends or during holidays, we establish an alternating reading between open and closed conditions. When closed, the upper volume appears monolithic and static. When open, the metal facade reveals sliding glass doors and large windows that open to generous living spaces. Mechanical, yet delicate, the layering of wood, glass, and perforated metal give the impression that the house rests lightly over the landscape.












