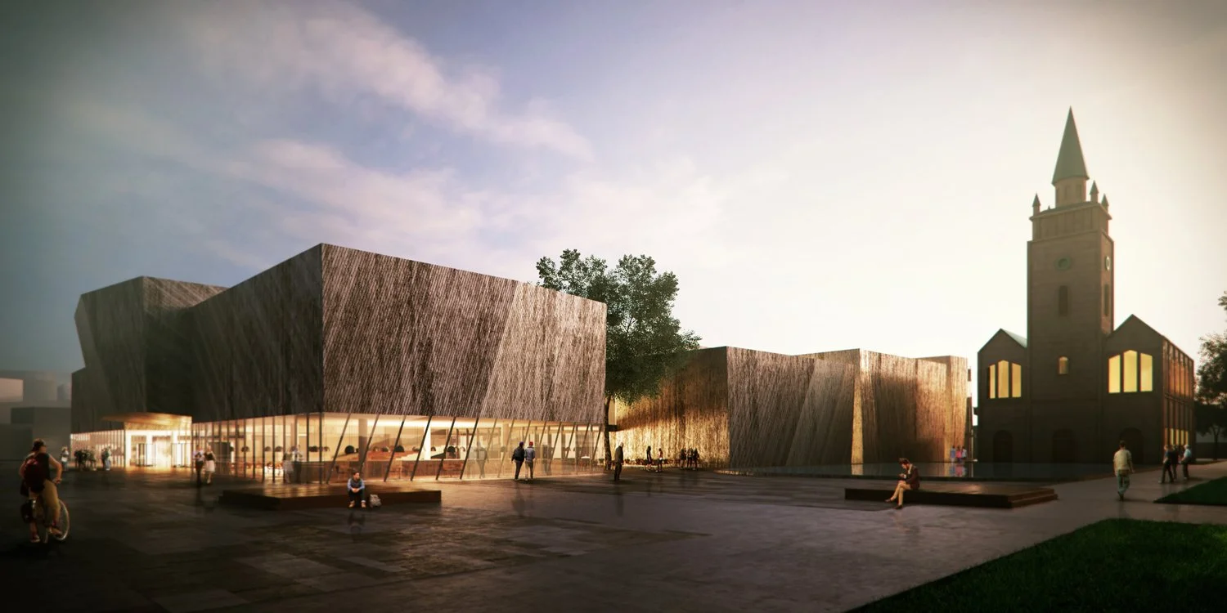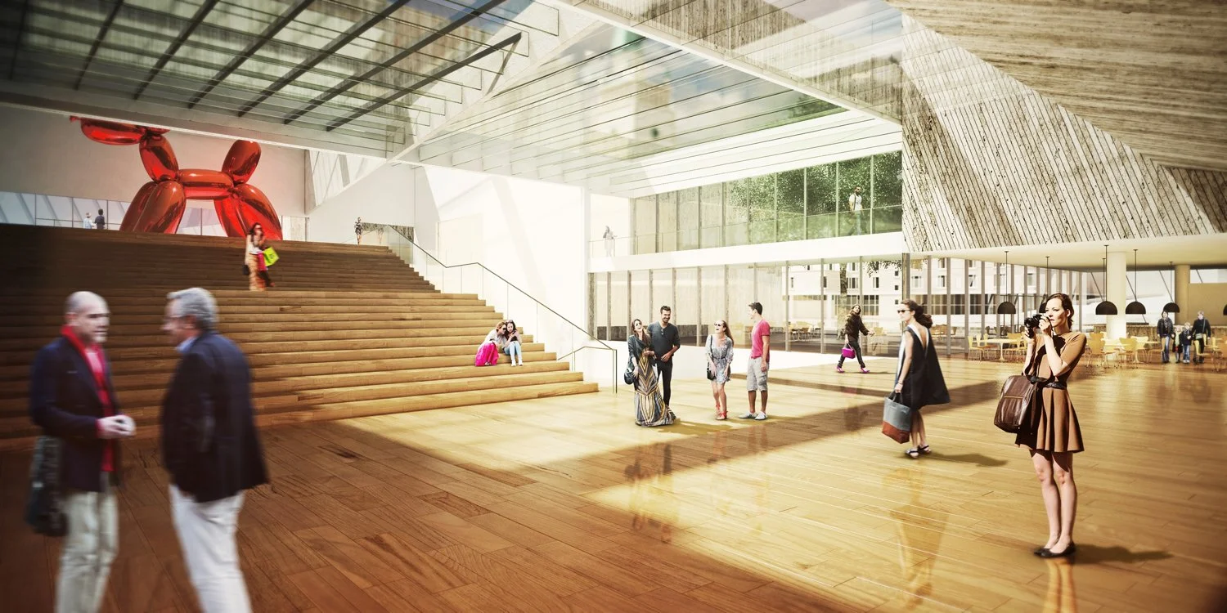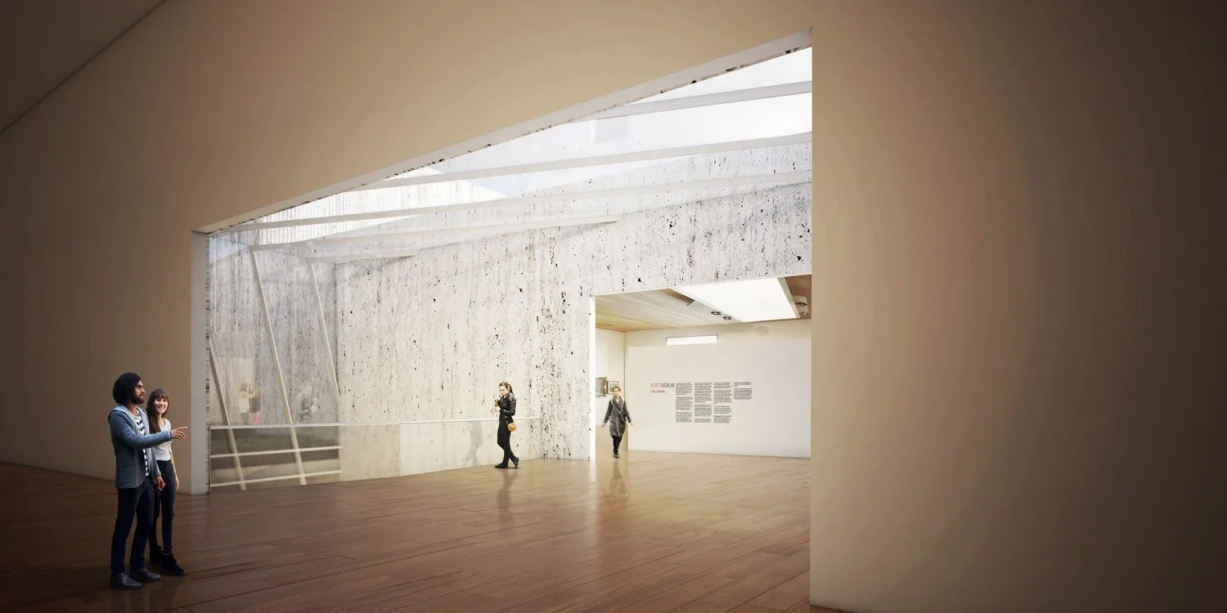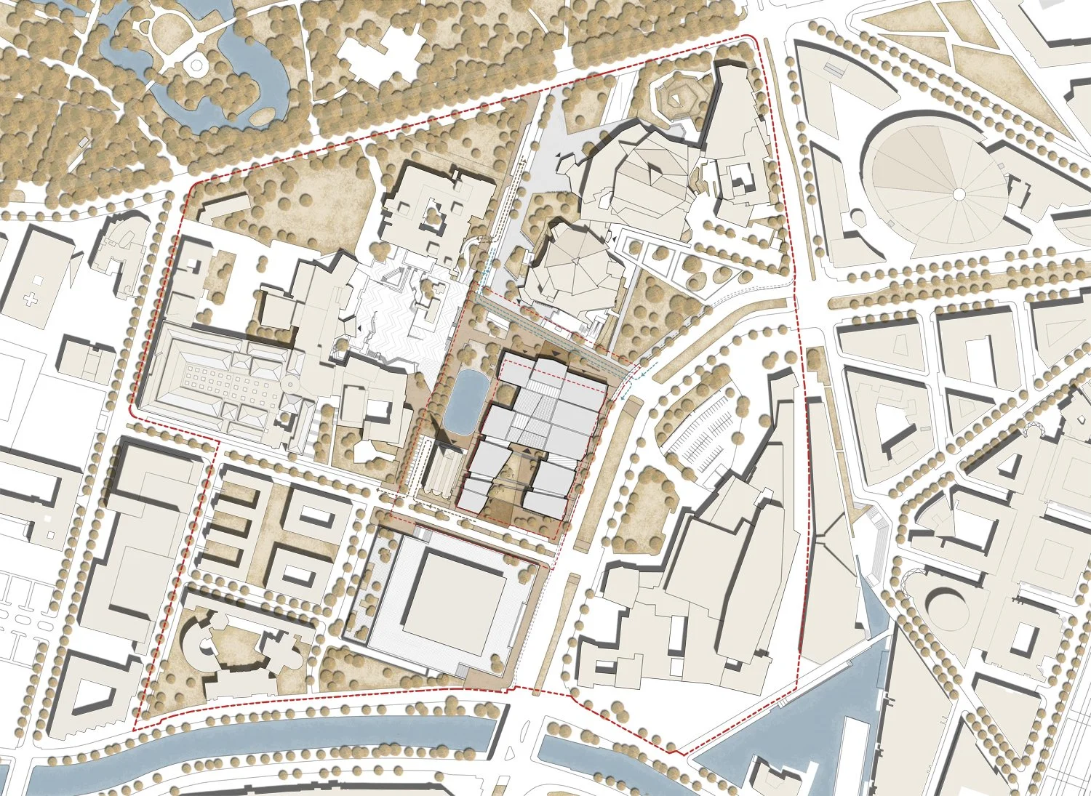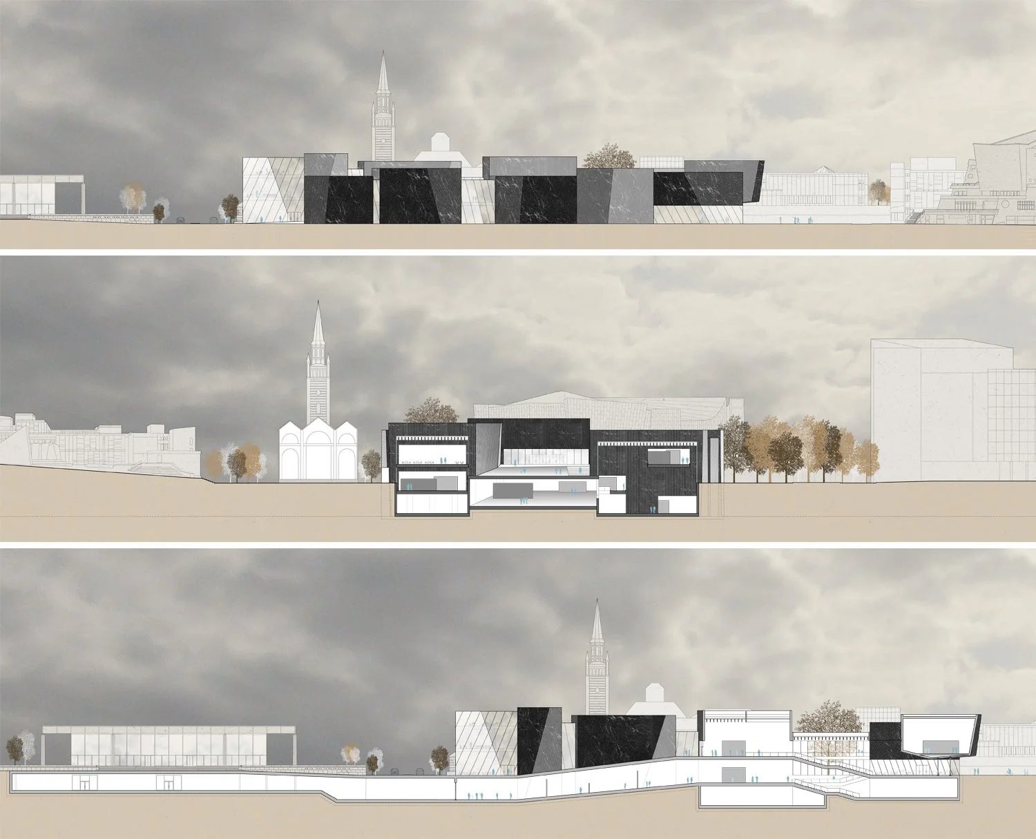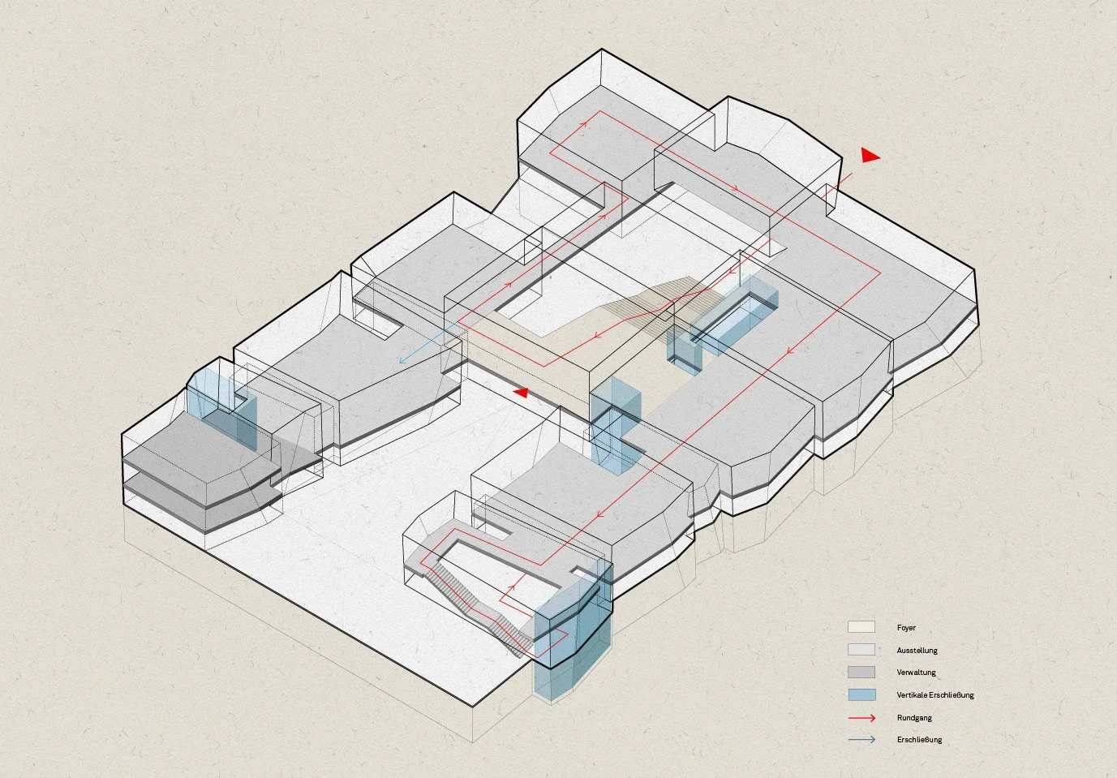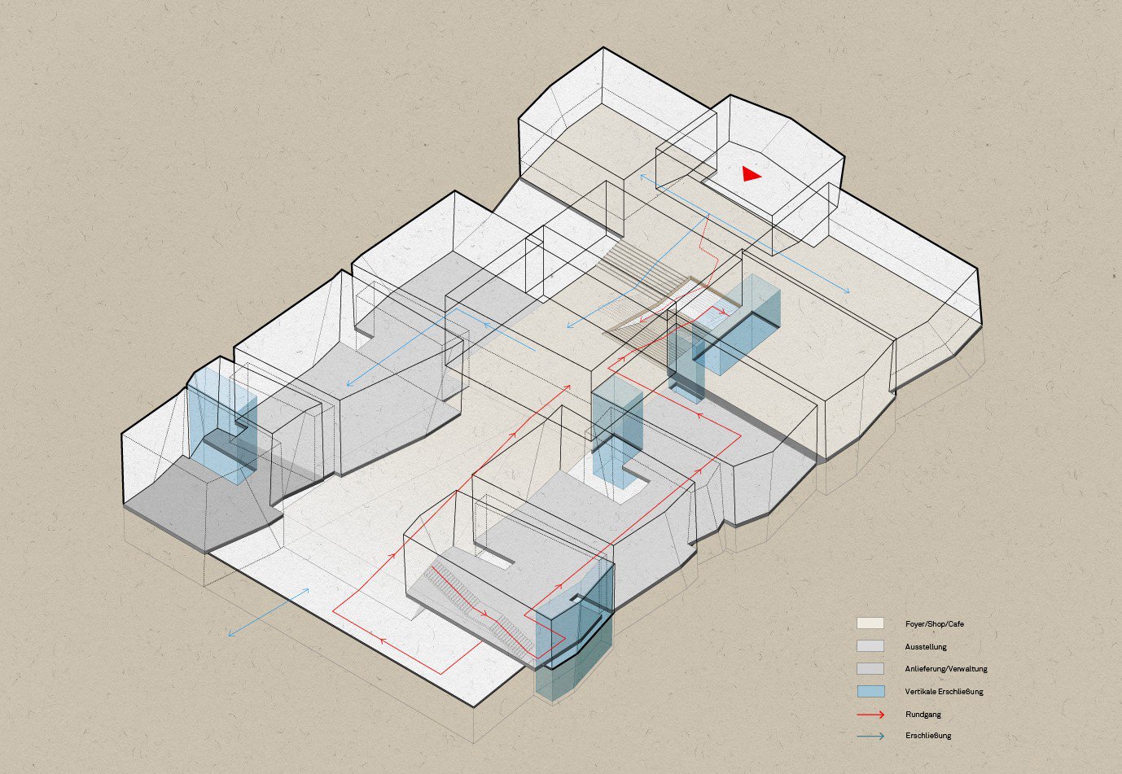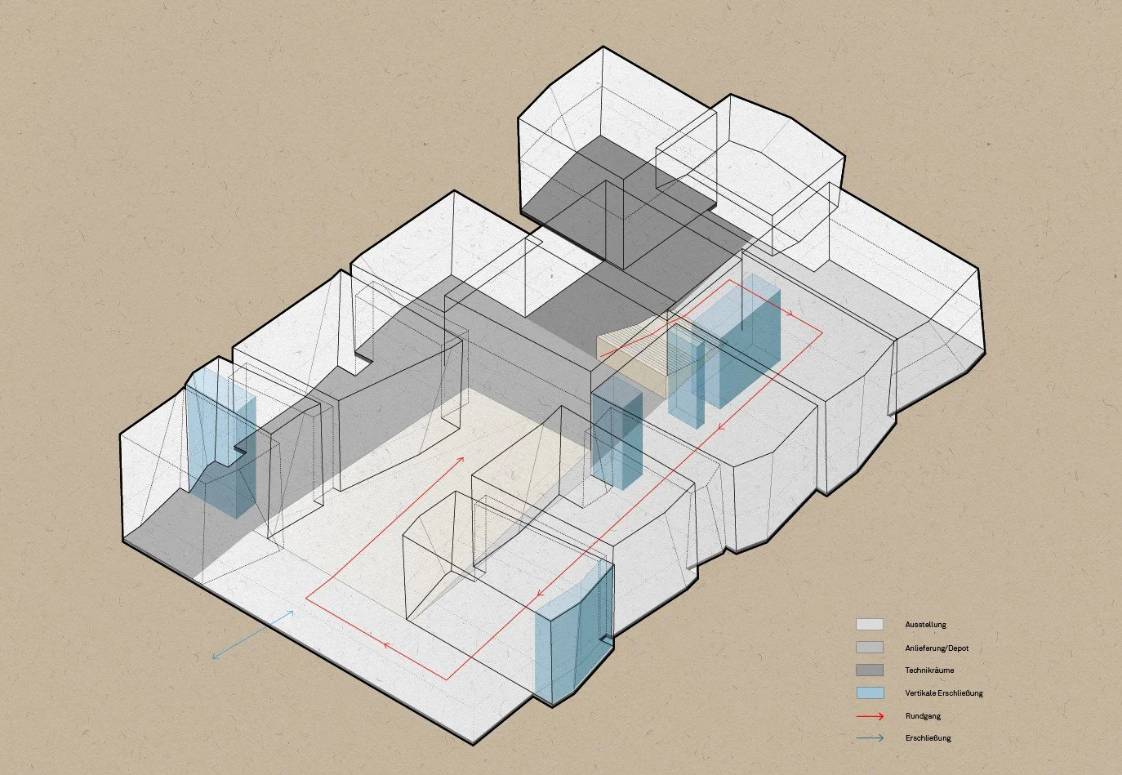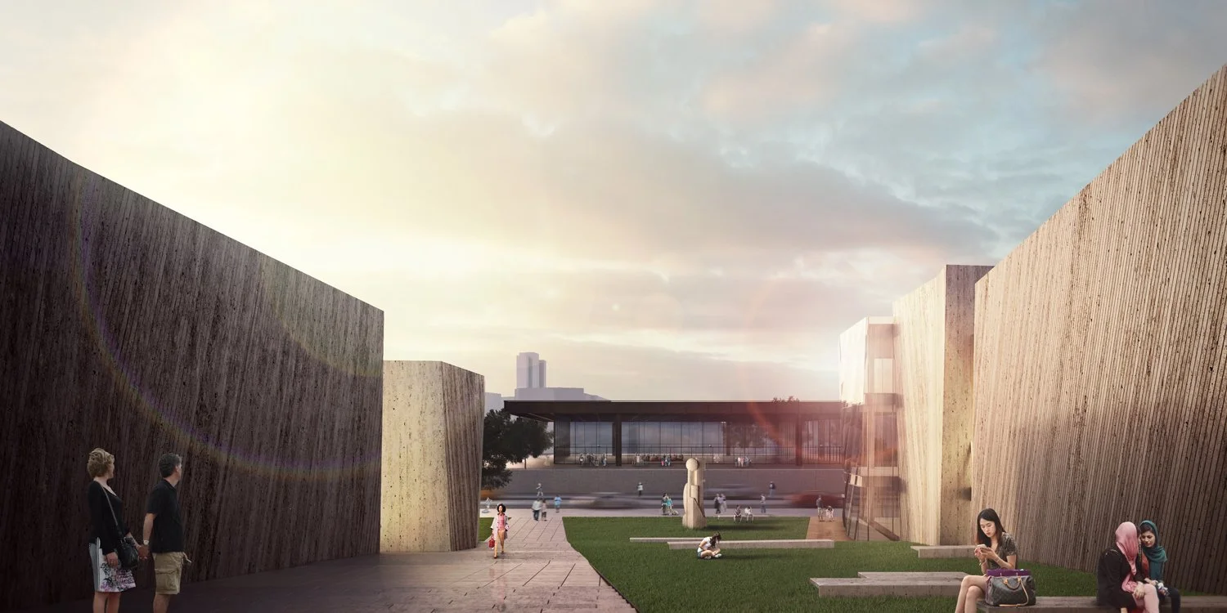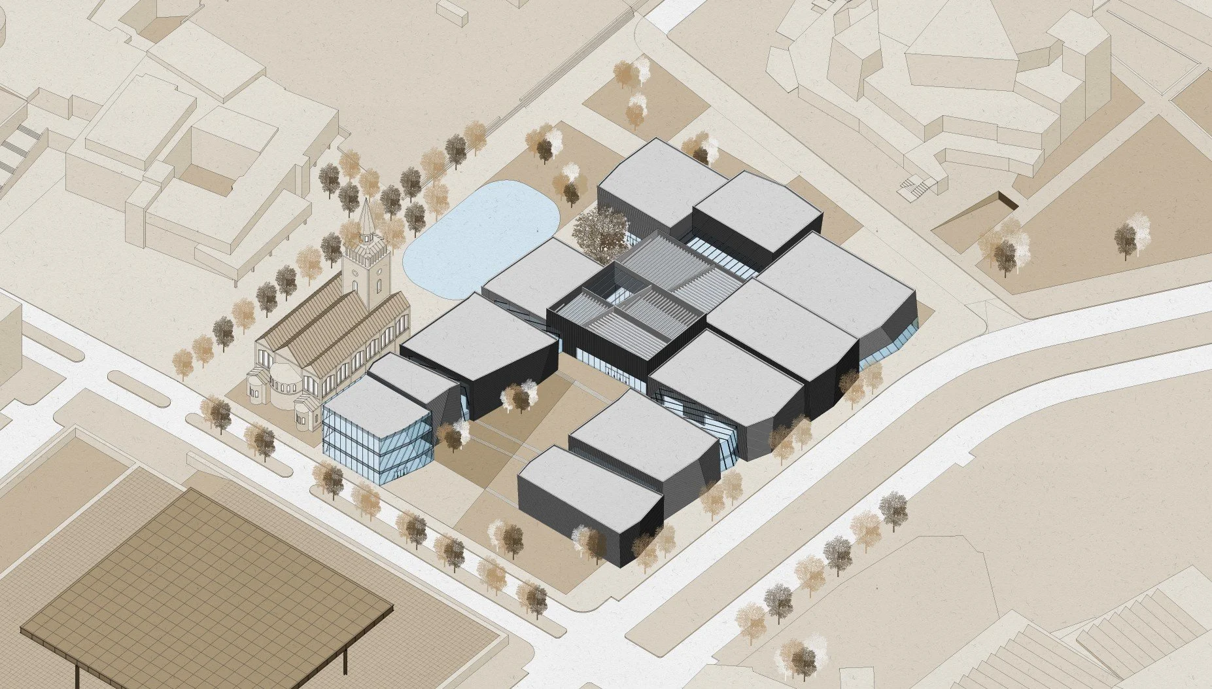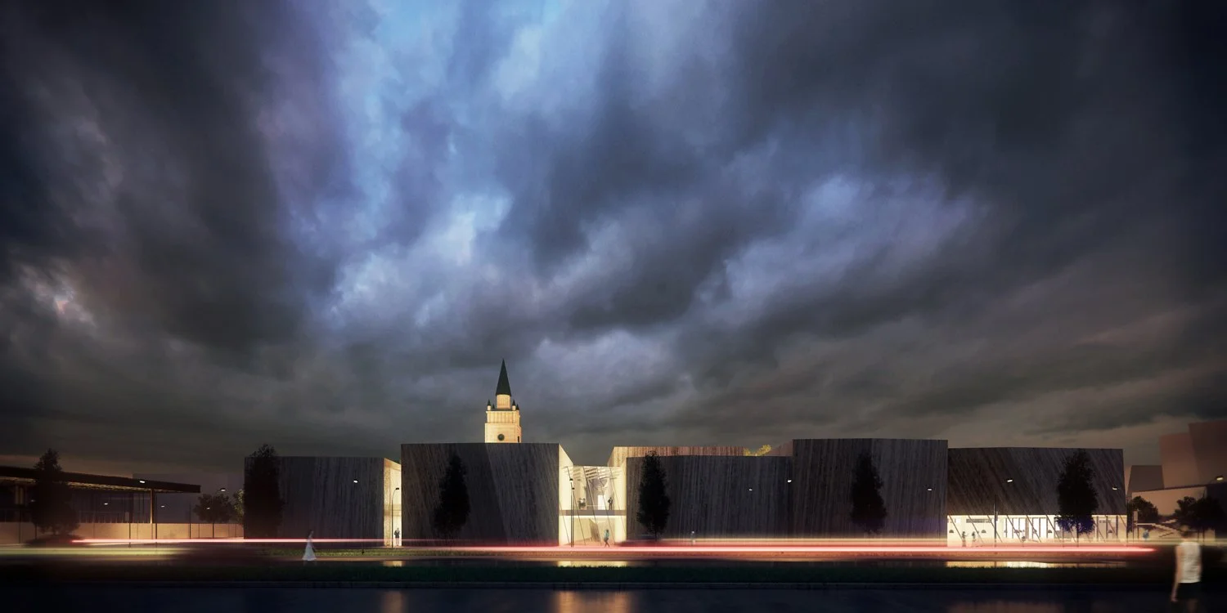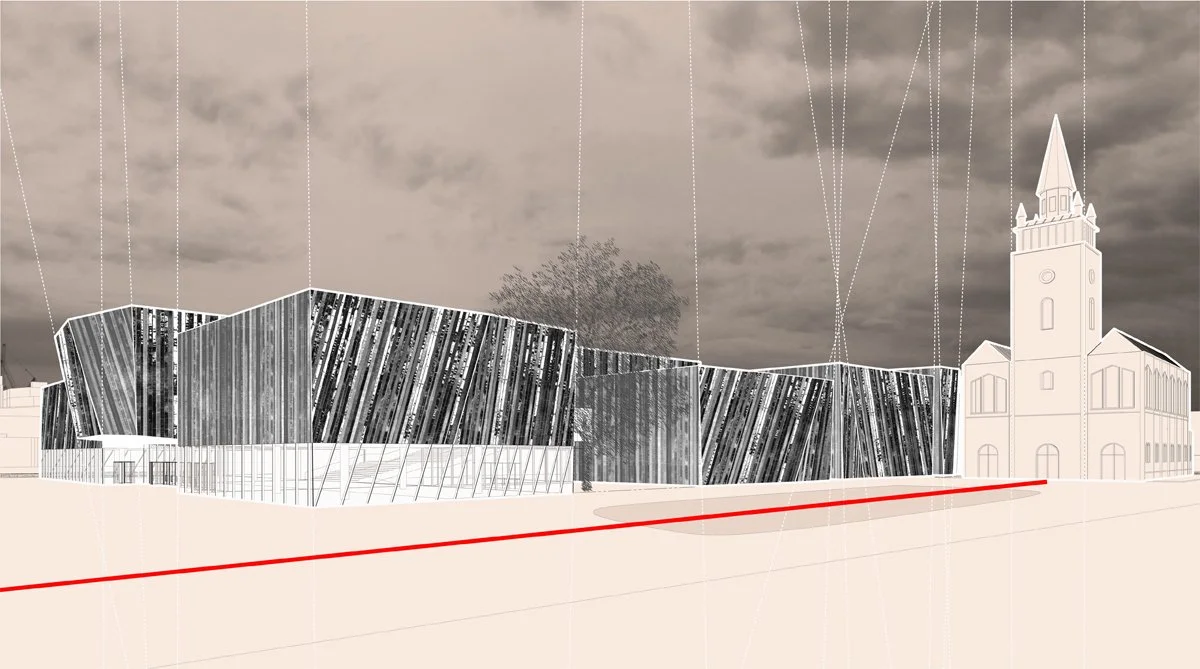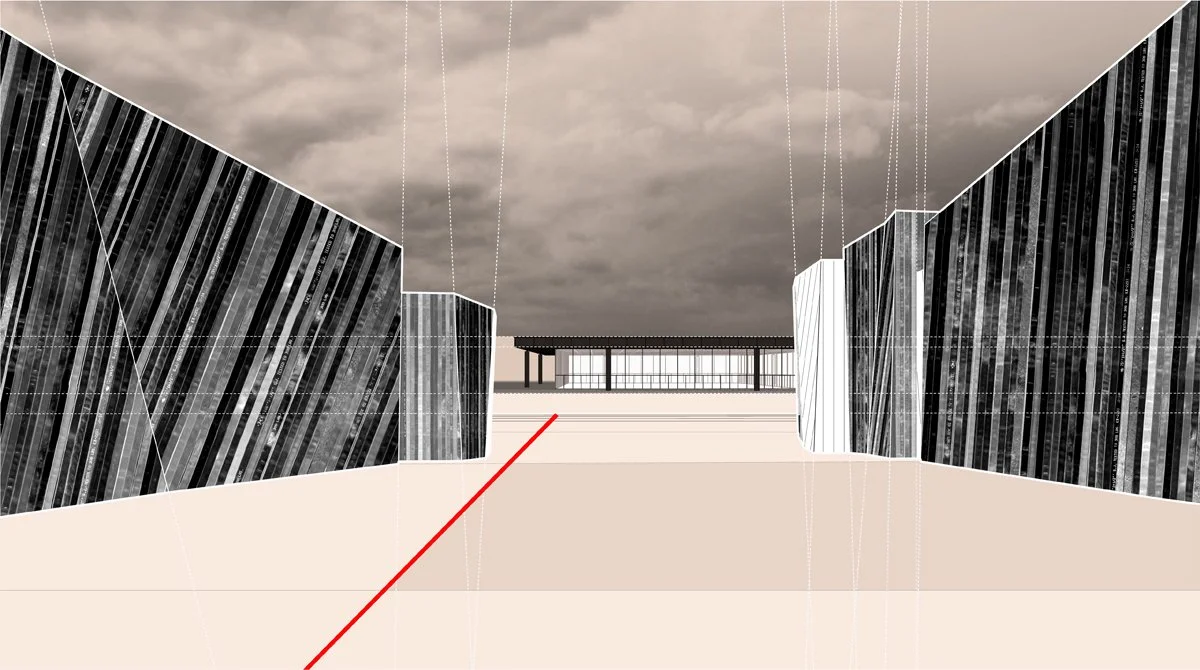HOUSE TMUSEUM DES 20. JHD
August 2015
Location: Berlin, Germany
Principal use: Museum
Site area: 10,000 m2
Building area: 5000 m2
Total floor area: 16,000 m2
Number of stories: 4
Any new intervention in Berlin’s Kulturforum entails dealing with a loaded site. Our design for a new museum dedicated to twentieth century art is itself negotiating the polar swing of two architectural icons of the period in question: Mies van der Rohe’s Neue Nationalgalerie and Hans Scharoun’s Philharmonie.
Design team:
Chieh-shu Tzou
Gregorio S. Lubroth
Kristina Zaunschirm
Deniz Önengüt
Lea Artner
In collaboration with Parsa Khalili
Landscape Architecture: Korbwurf Lanschaftsarchitektur
Any new intervention in Berlin’s Kulturforum entails dealing with a loaded site. Our design for a new museum dedicated to twentieth century art is itself negotiating the polar swing of two architectural icons of the period in question: Mies van der Rohe’s Neue Nationalgalerie and Hans Scharoun’s Philharmonie. Rather than add to this ensemble with yet another singular object, our design presents a more diffused strategy: a grouping of discrete masses, packed around a ramp that enters the building becoming the central circulation core linking a continuous loop of gallery spaces. From the exterior, the masses are closed, stereotomic objects, each distinct only through subtle shifts in wall angles and corresponding façade striations. From the interior, the masses, housing individual galleries, are linked together via interstitial, glazed connectors, affording the visitor brief pauses between exhibits and glimpses of the outside world.

