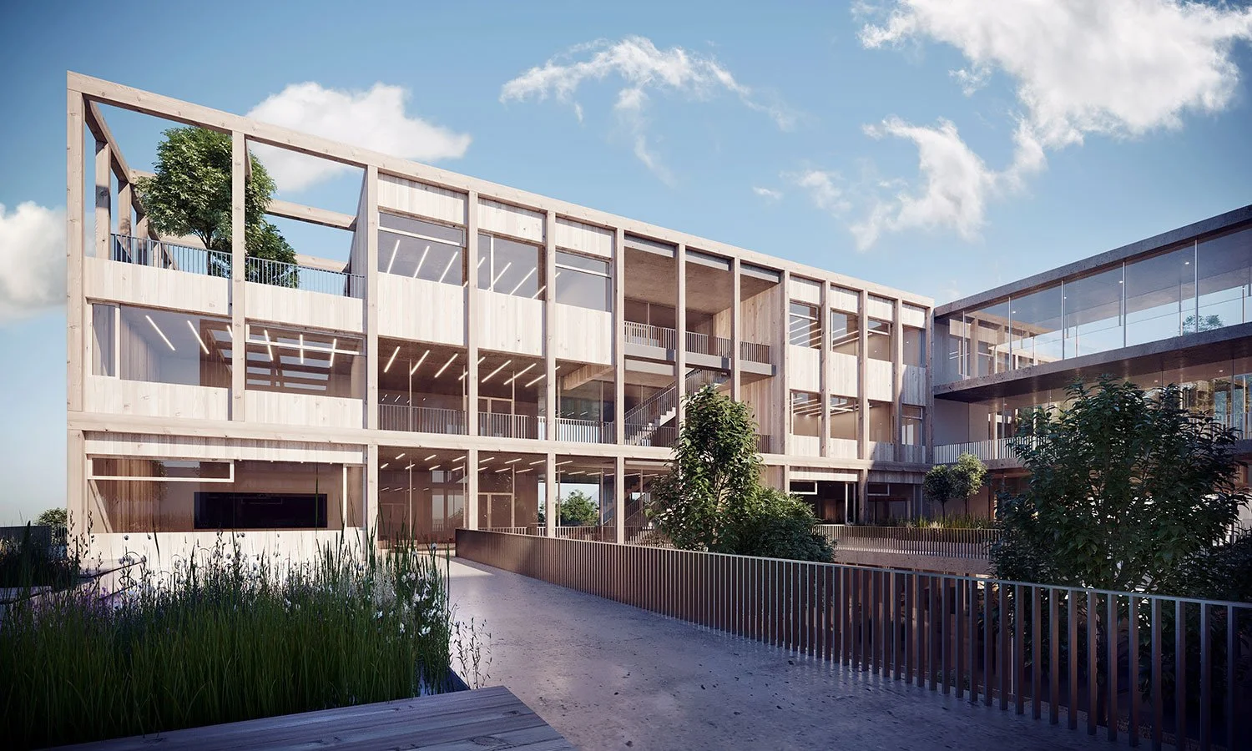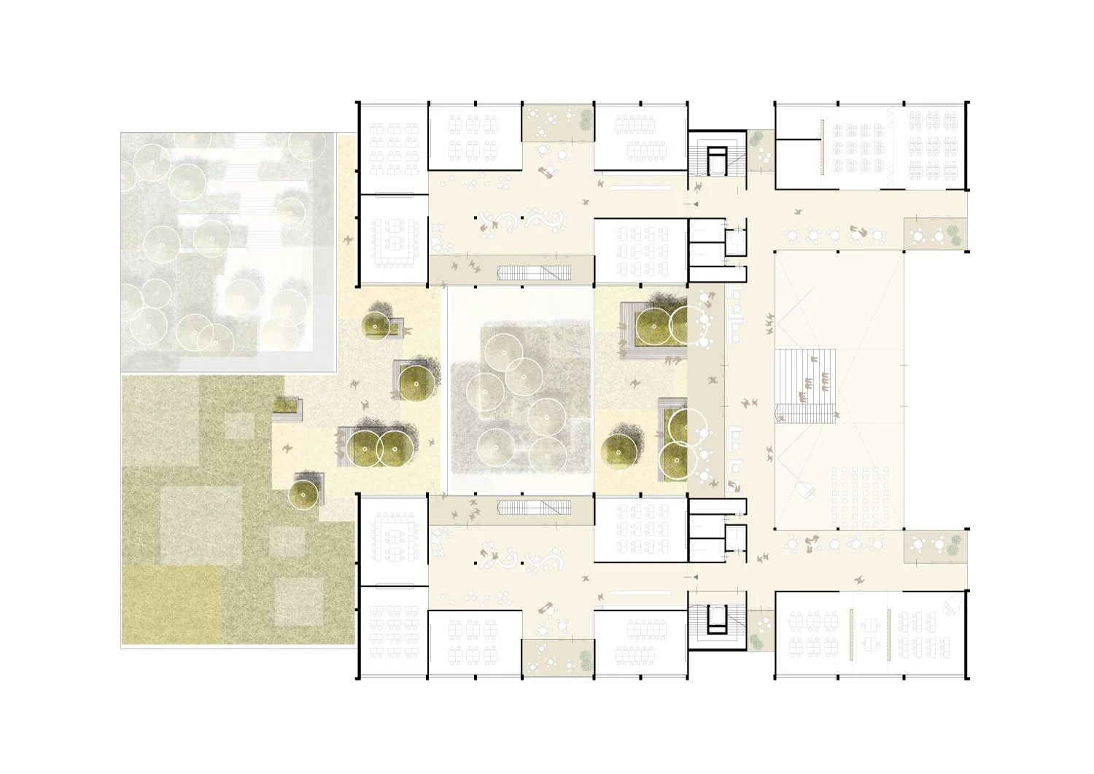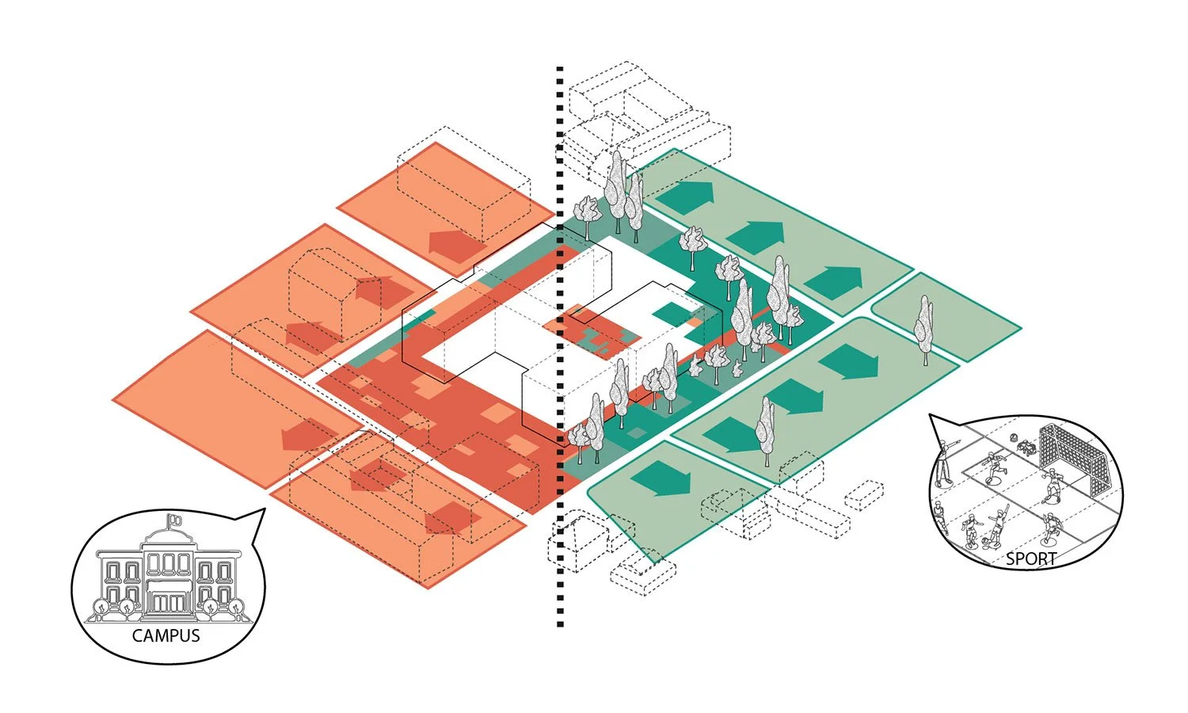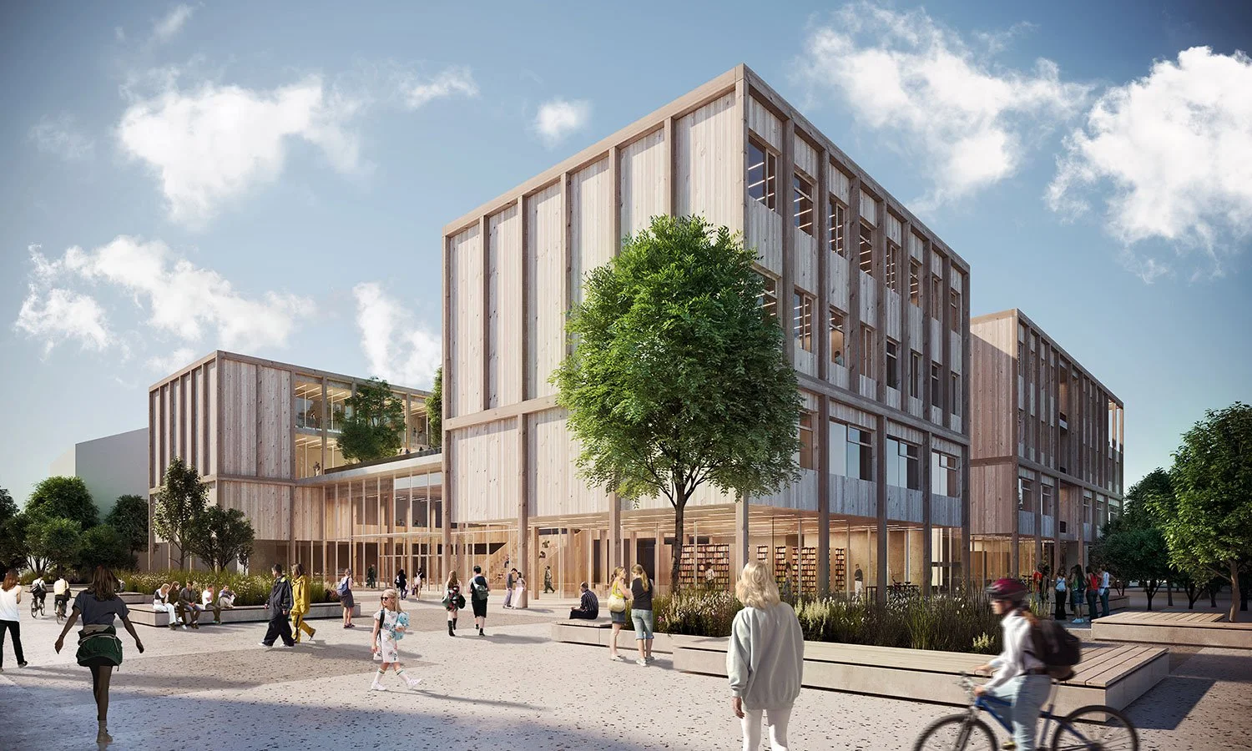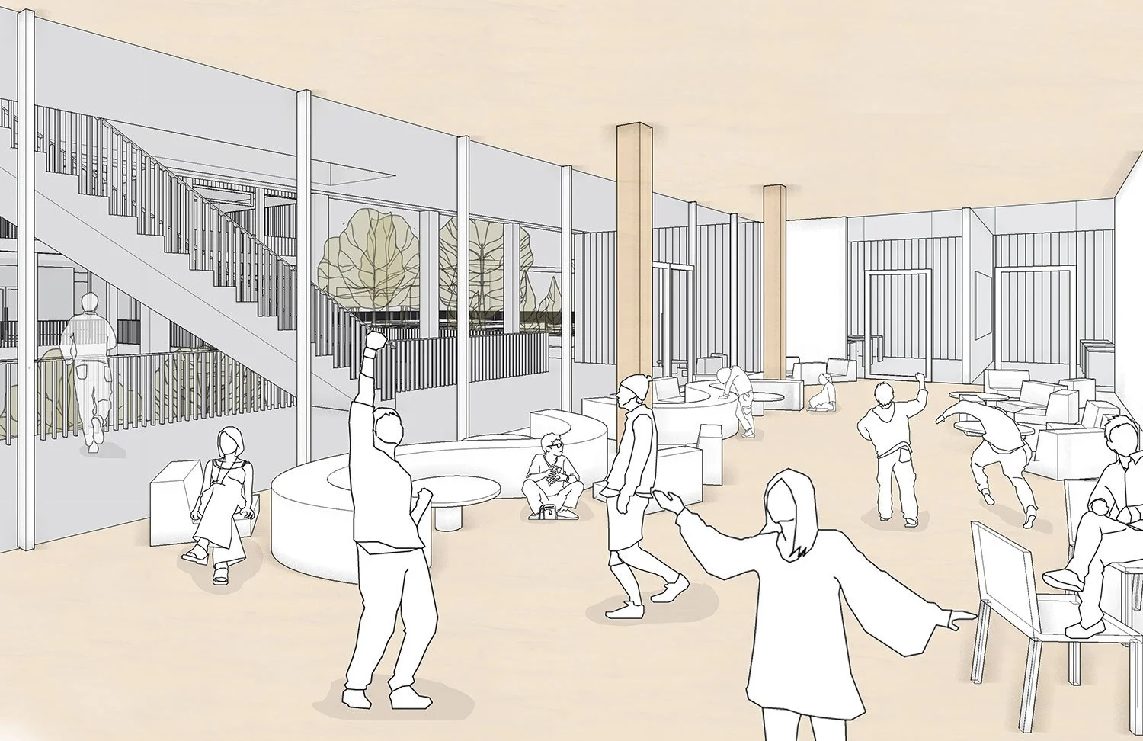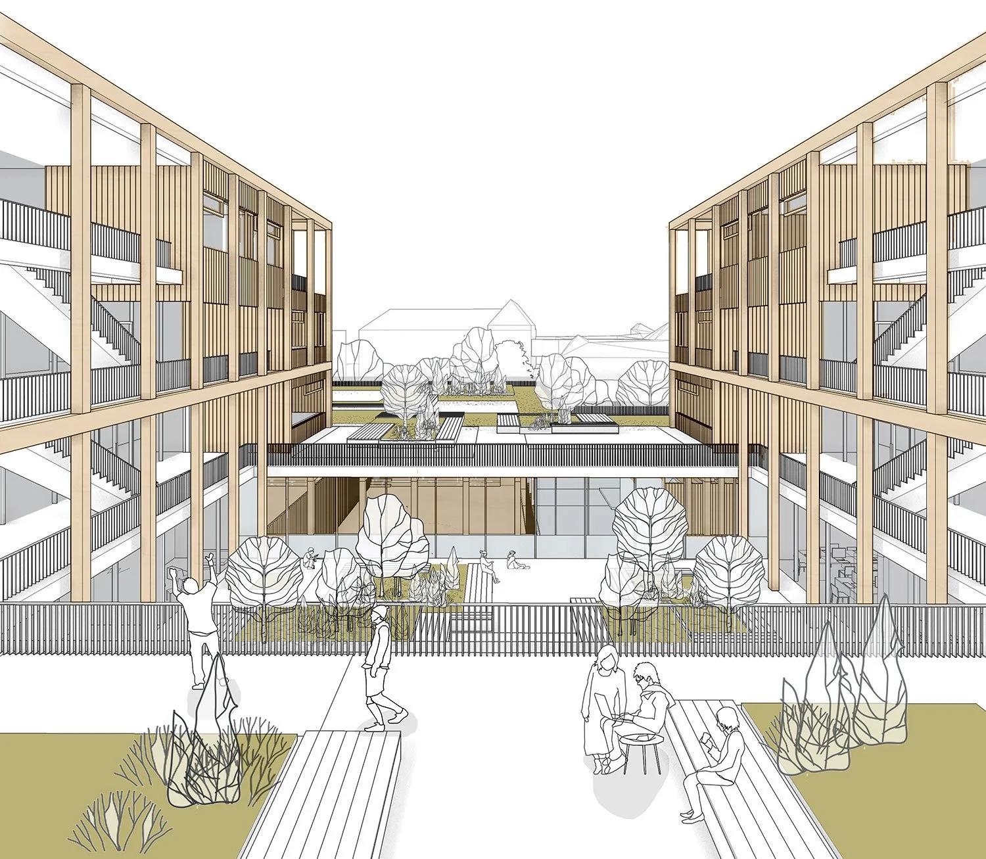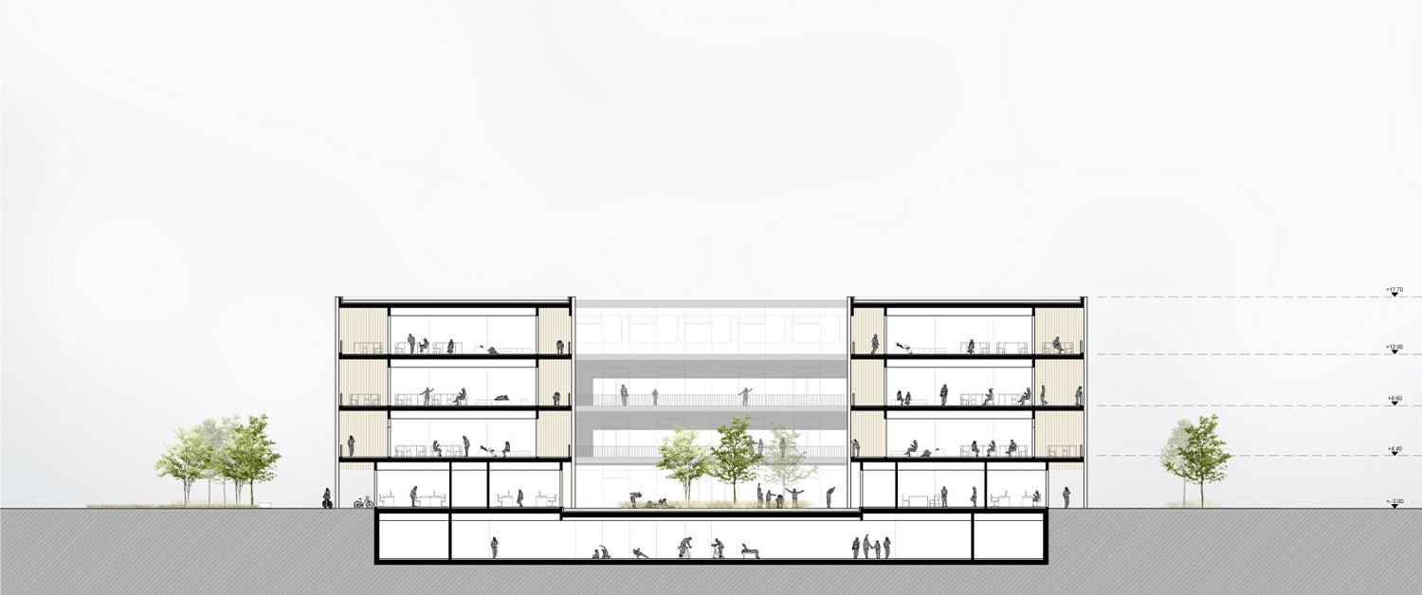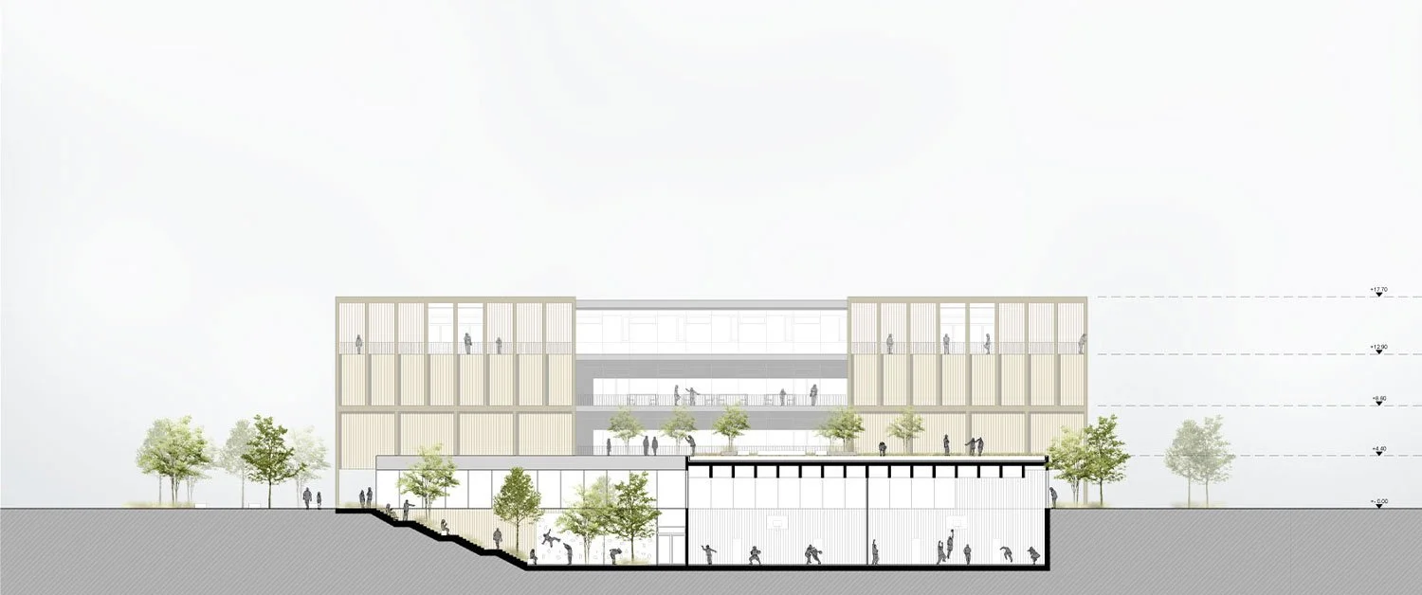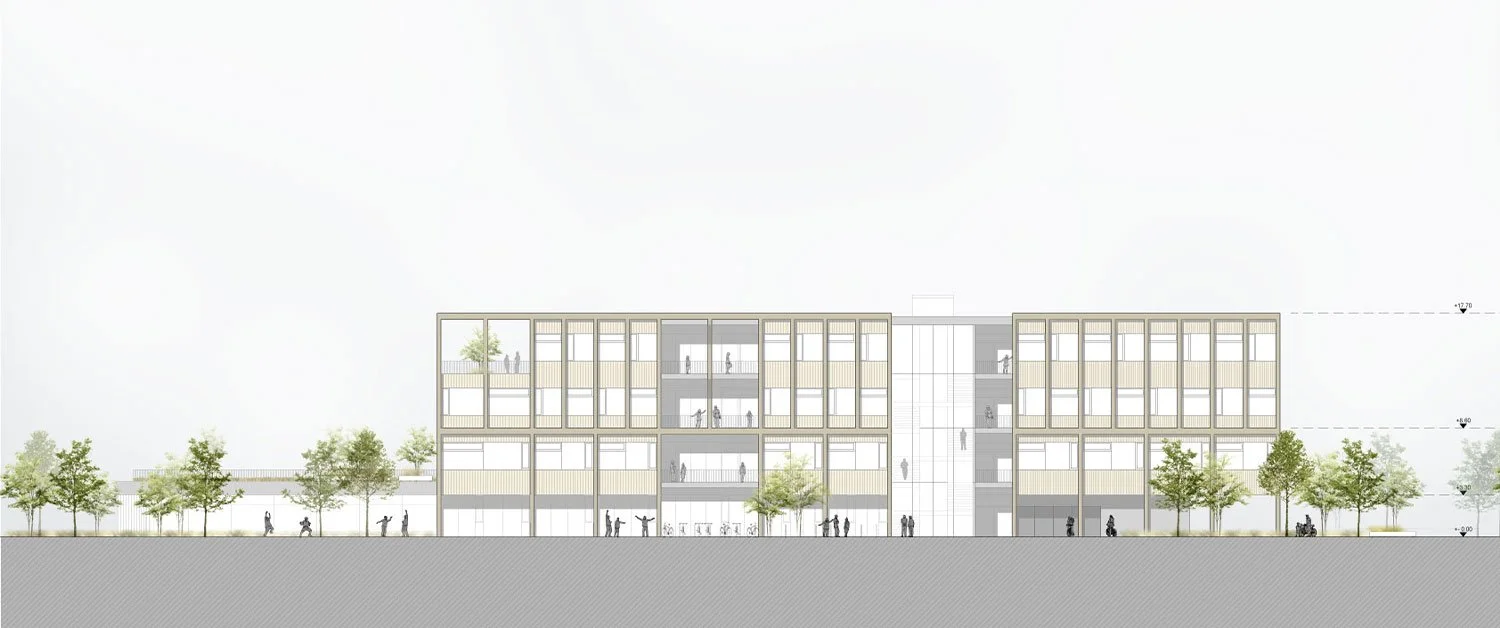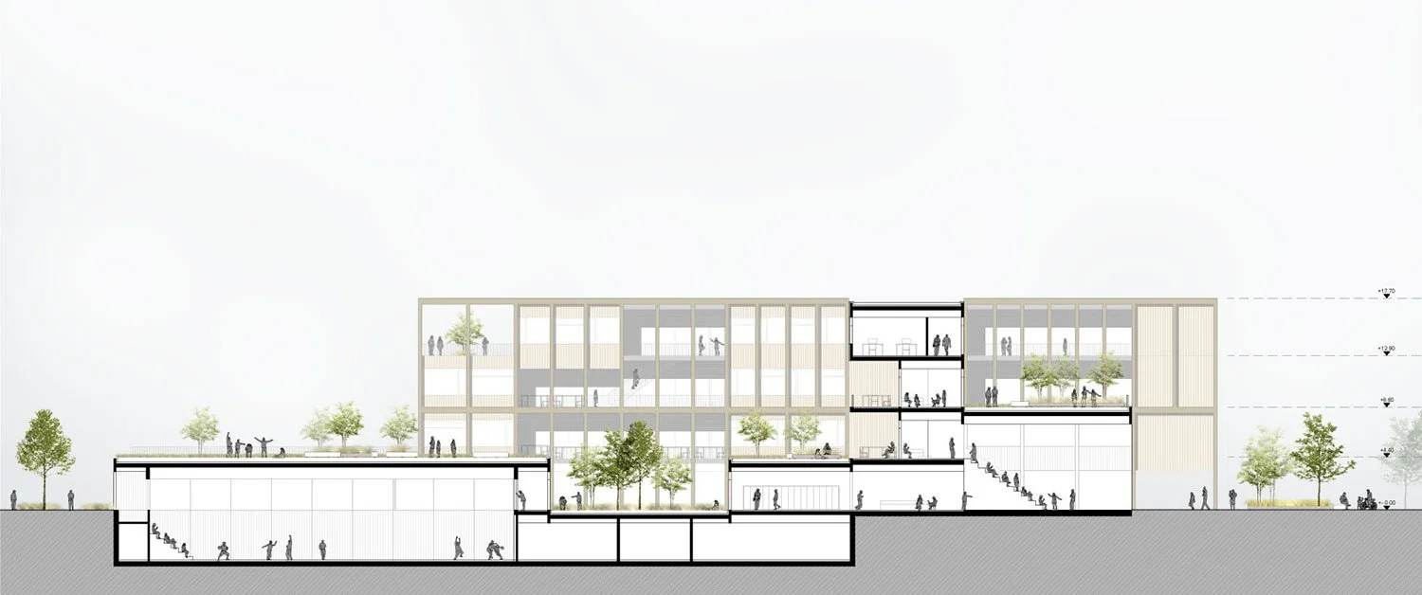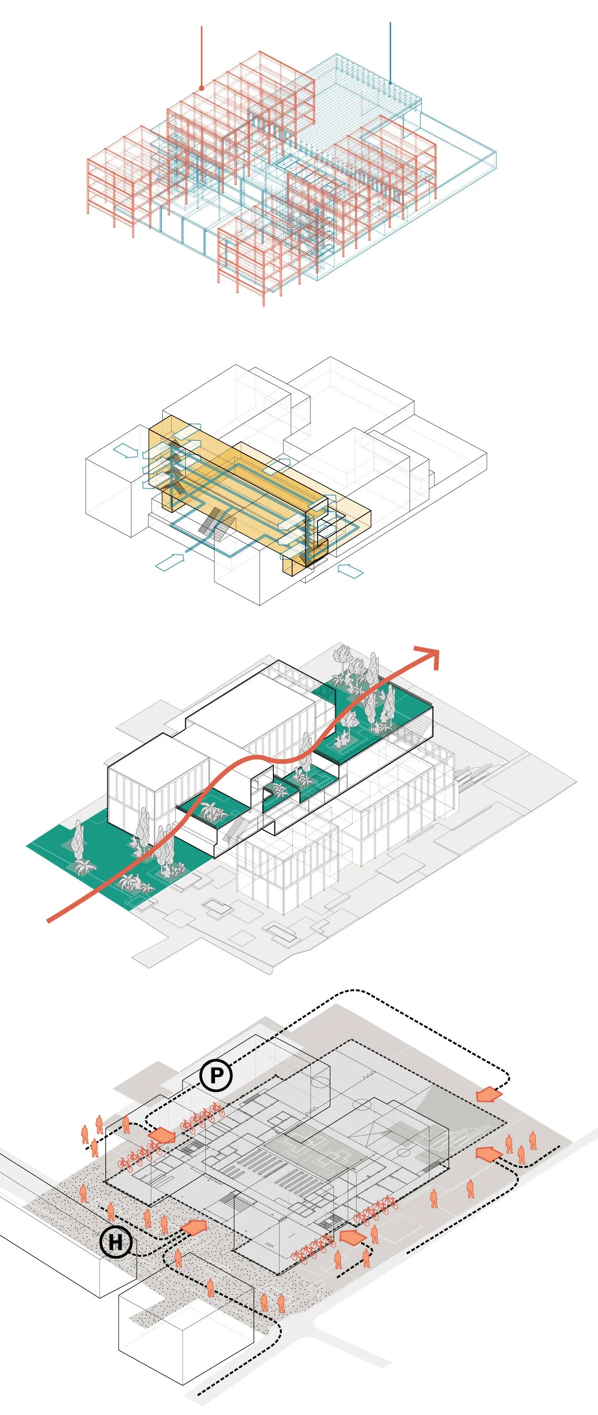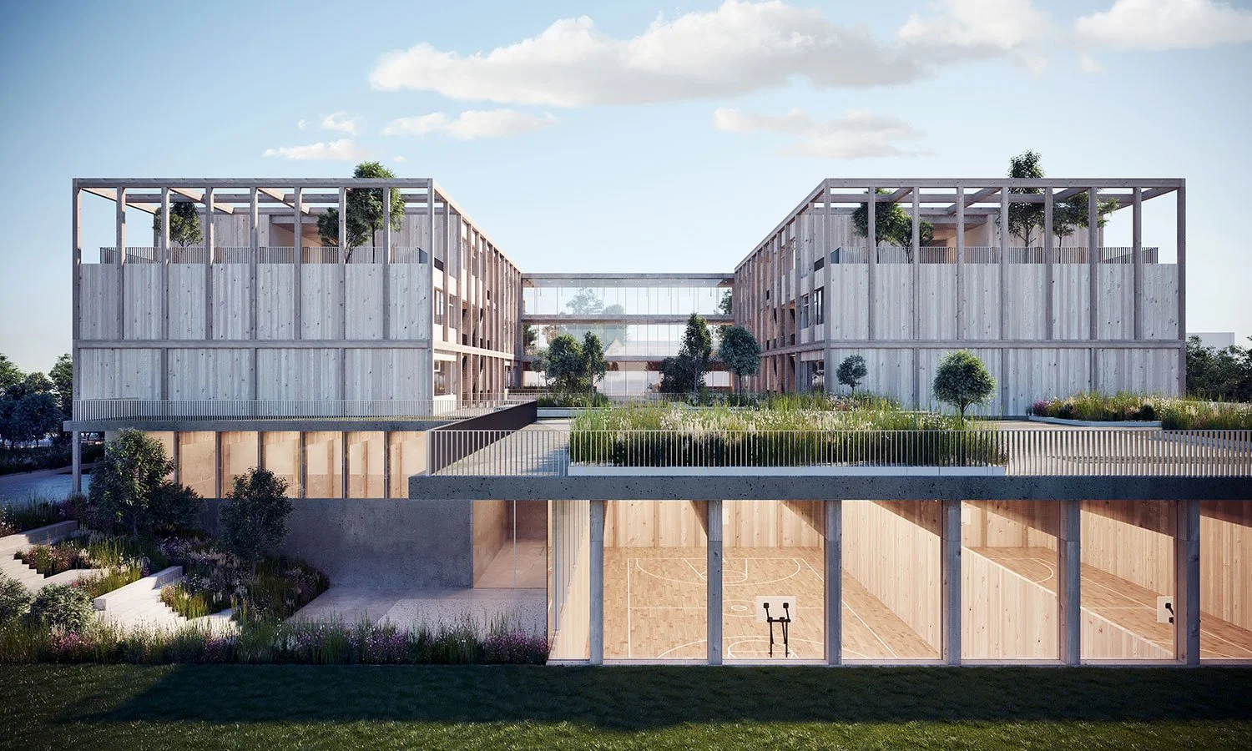BG VÖLKERMARKT
February 2020
Location: Völkermarkt, Austria
Principal use: High School
Site area: 10,000 m2
Building area: 3800 m2
Total floor area: 15.000 m2
Number of stories: 7
In order for the new school to be harmoniously integrated into the surrounding school campus and a future urban development of the area, the building mass is broken down into 4 smaller volumes that form distinct pedagogical zones. The play in volume creates generous outdoor spaces, lightness and openness in the interior, while at the same time sets architectural accents that define our general strategy for the site.
Design team:
Chieh-shu Tzou
Gregorio S. Lubroth
Ondřej Mráz
Katia Simas
In order for the new school to be harmoniously integrated into the surrounding school campus and a future urban development of the area, the building mass is broken down into four smaller volumes that form distinct pedagogical zones. The play in volume creates generous outdoor spaces, lightness and openness in the interior, while at the same time sets architectural accents that define our general strategy for the site. The four blocks are connected and accessible through intersecting circulation areas and common spaces. The building communicates natural and sustainable materials and blurs the usual boundaries between inside and outside. Not only does it open up to the rest of the school campus, but it also reflects a desire for openness to the rest of the community. At street level, a generous entrance area leads to a large, partially covered forecourt. This is intended to merge the Völkermarkt school campus into a single unit and be accessible to everyone. Directly at the main entrance, a central, light-flooded cloakroom opens onto an inner courtyard and serves as an effective transition zone between the street and the classrooms. A secondary circulation axis runs from north to south, providing a direct connection to the parking lot and the surrounding streets. These entrances, located directly next to the administration and the teacher cluster separate side the entrance for deliveries, preventing functional overlaps. The building is intended to be accessed from all sides.


