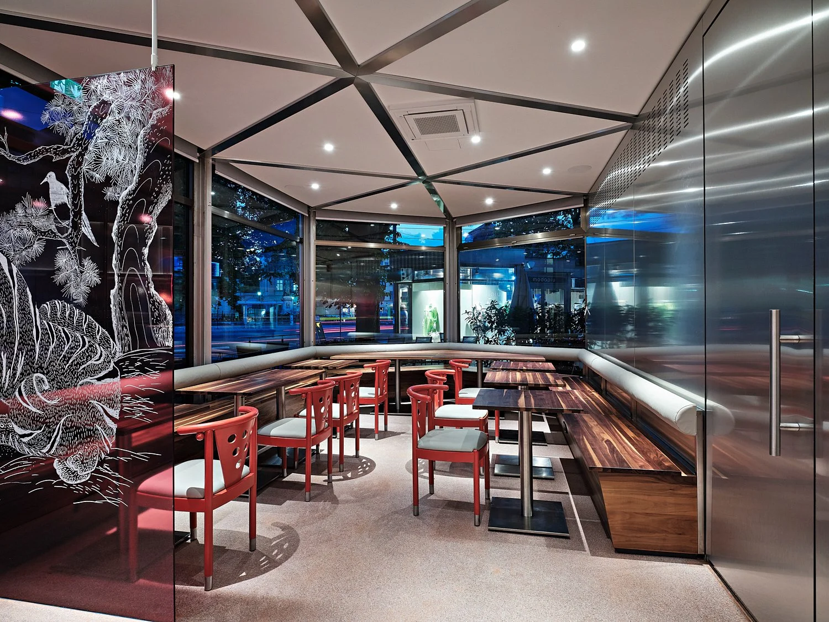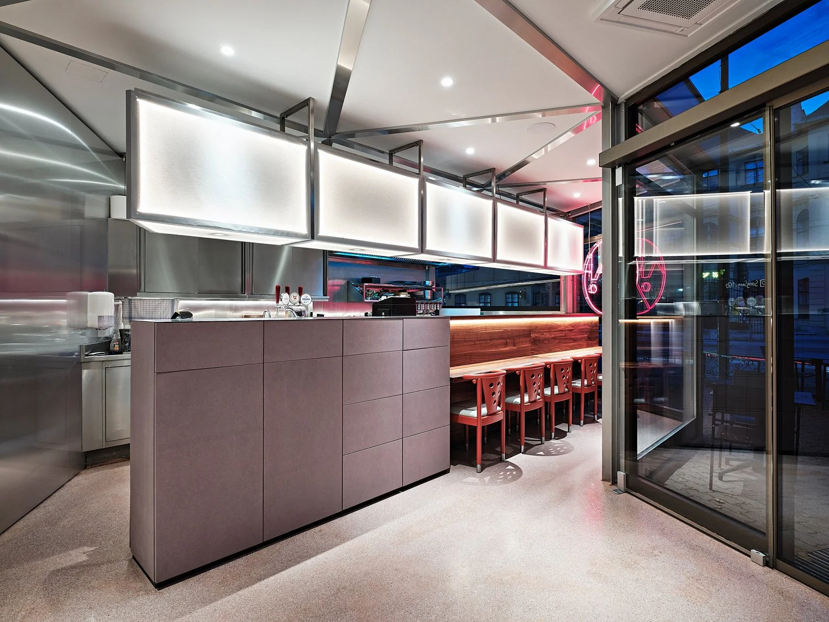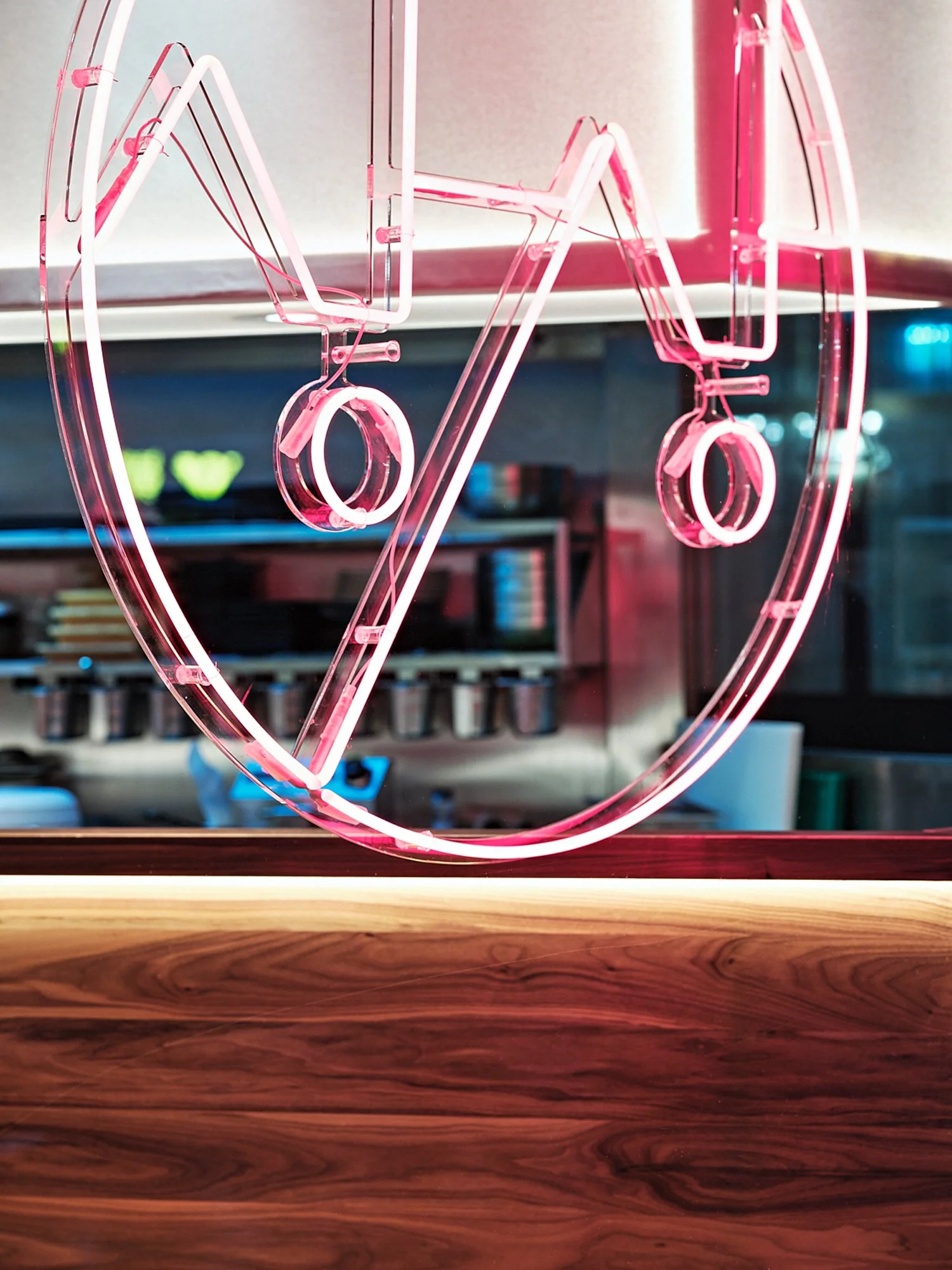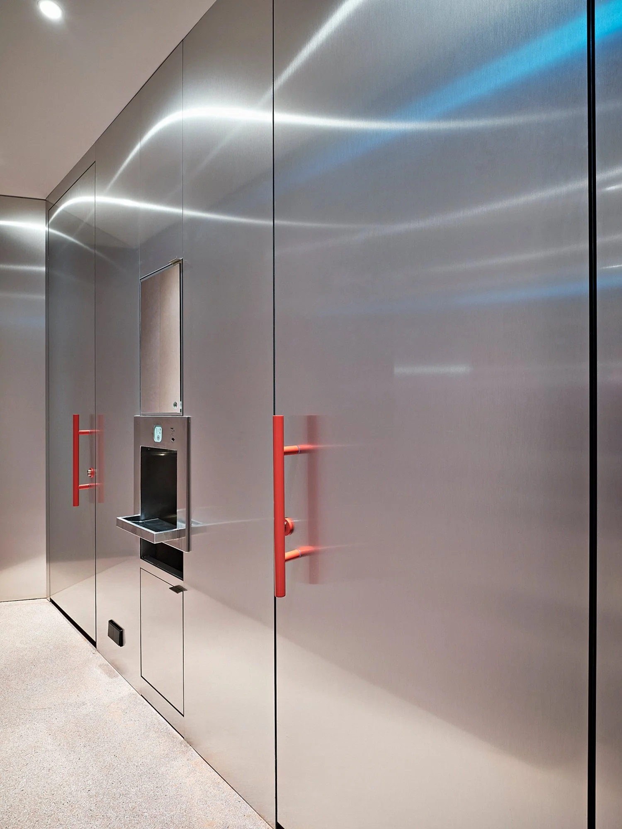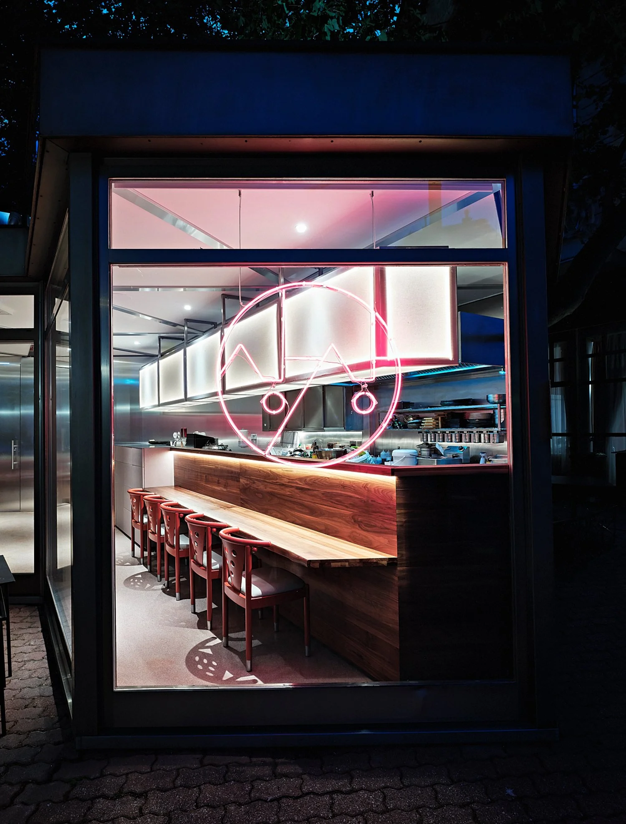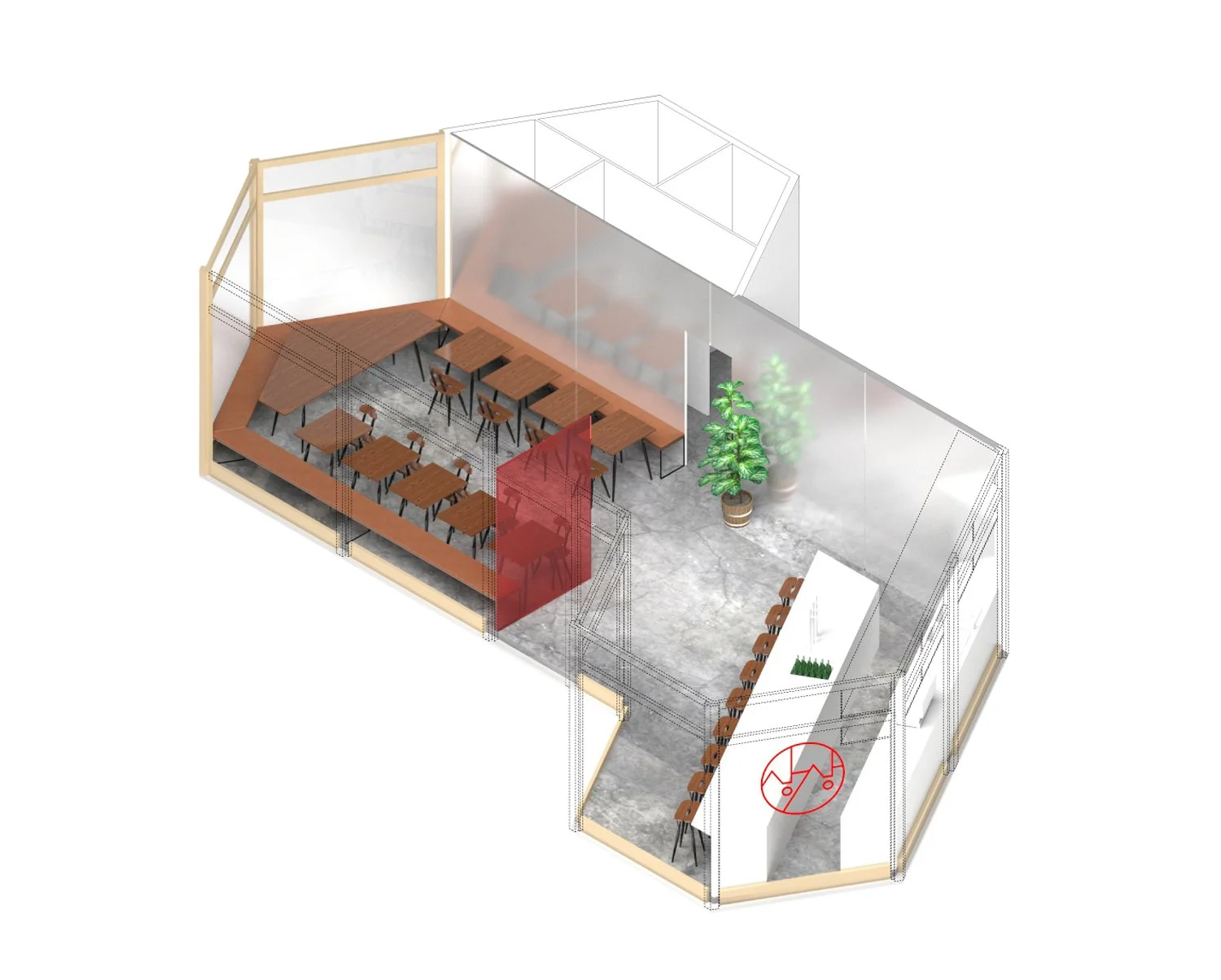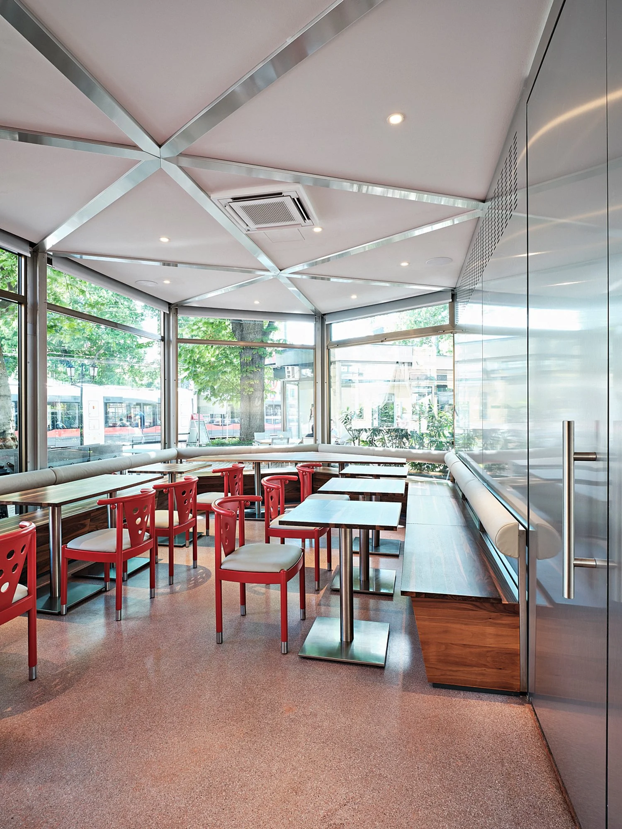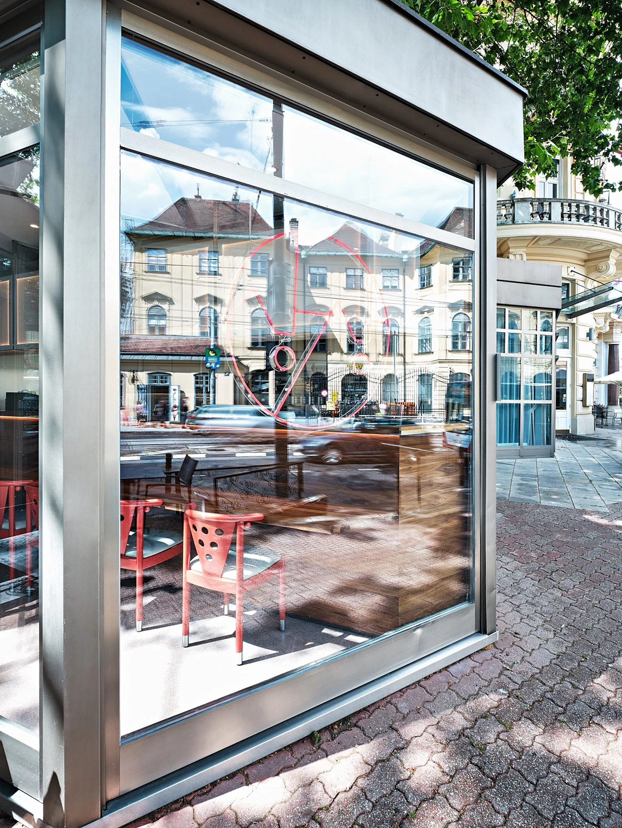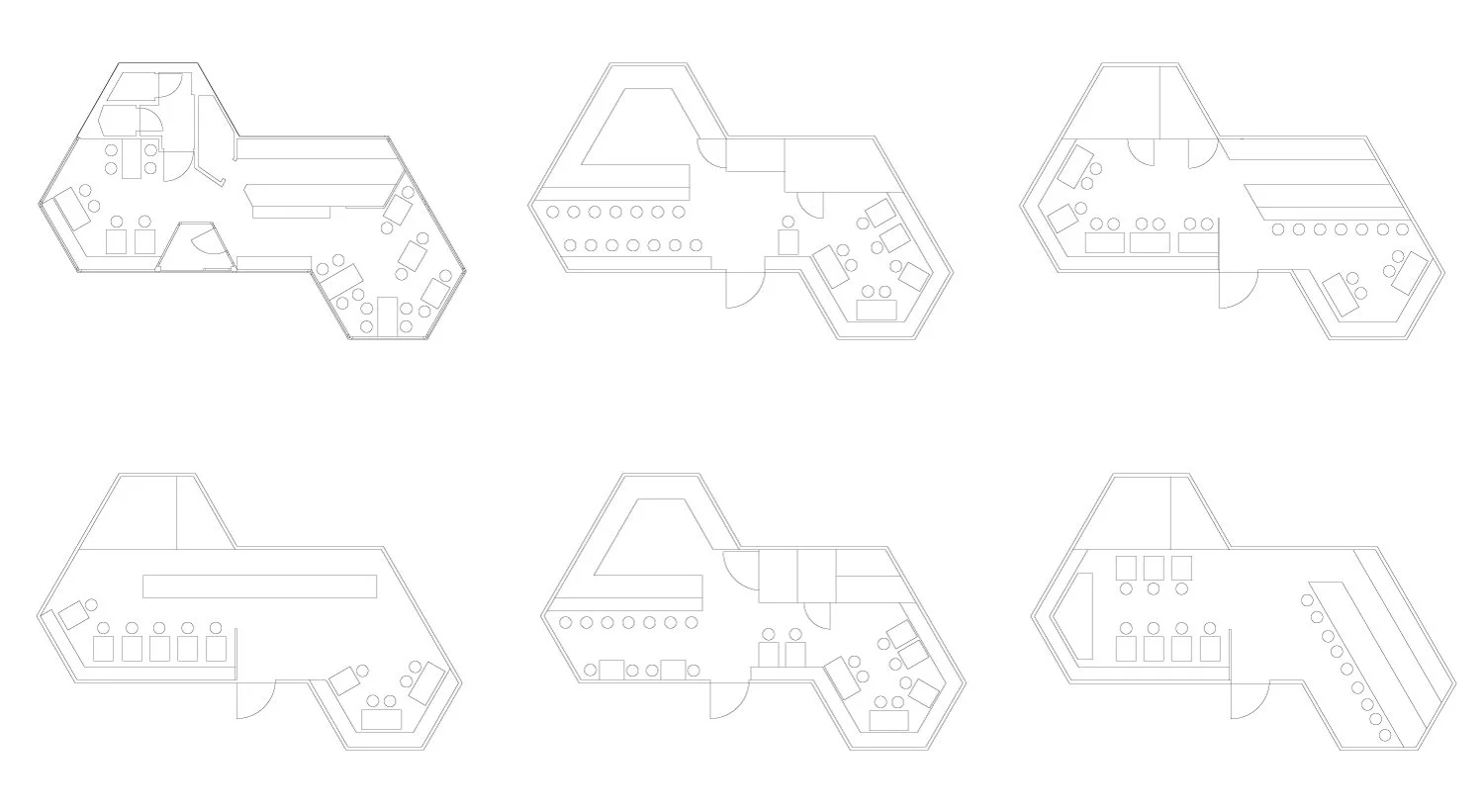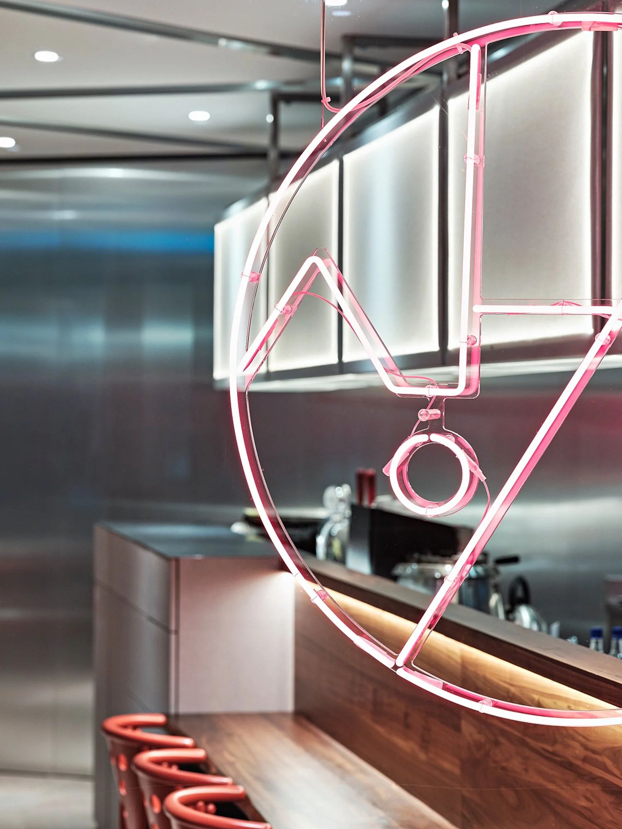SANG SANG II
June 2022
Location: Vienna, Austria
Principal use: Restaurant
Total floor area: 70 m2
Number of stories: 1
After leaving the space in a raw but stable state after all the major infrastructural changes during construction, the focus rests on the presence of insertions, strategically placed to guide you through a sequence of rooms.
Design team:
Chieh-shu Tzou
Gregorio S. Lubroth
Christina Haslauer
Prima Mathawabhan
Photos:
Vilma Pflaum
Like their first location on the Gumpendorfer Strasse in Vienna’s 6th district, Sang Sang II marks a generational shift in a family business where the sons take over the helm from the parents to continue one of the city’s first and much loved Korean restaurants. Sang Sang II is located in Vienna’s hilly and residential 13th district and faces the entrance to the Schönbrunn Zoo and palace grounds. The restaurant occupies a compact polygonal garden pavilion, part of an ensemble of modular volumes along the street built in the late 1960’s. The design is as much an exercise in tight functional packing as it is an expression reinforcing the original geometry. After testing several iterations, we settled on a scheme that splits the kitchen from the bathrooms with the dining area in the center. A reduced material palette of red-tinted concrete, brushed aluminum, and walnut allows for the clarity of the geometry to come through. The renovated façade features large windows with views to the busy pedestrian life along the Hietzinger Hauptstrasse. Above the bar a shelving unit wrapped in a taut membrane doubles as a large lantern. In combination with a red neon sign mounted on the façade, the light objects beckon passersby to enter the illuminated pavilion.



