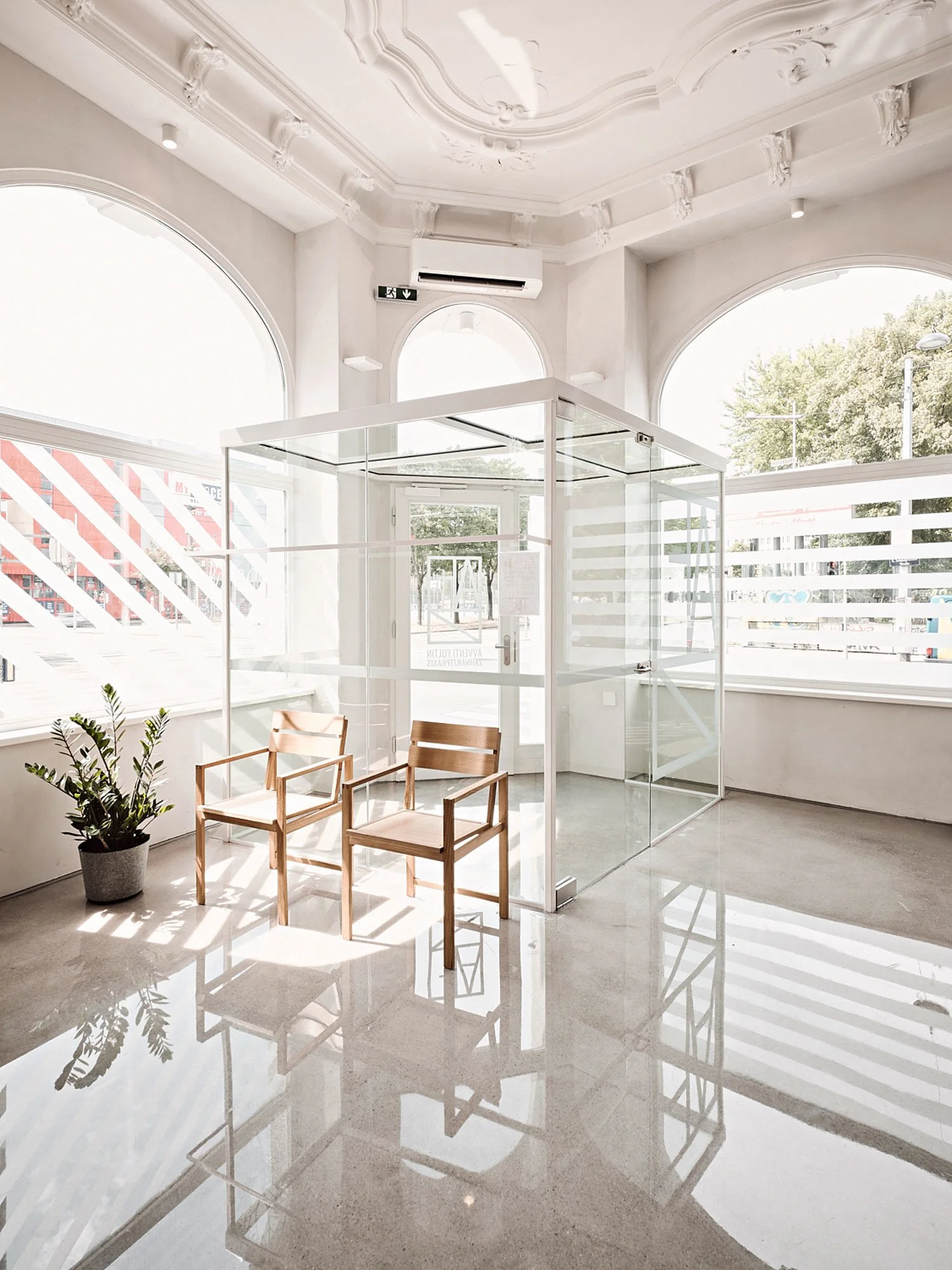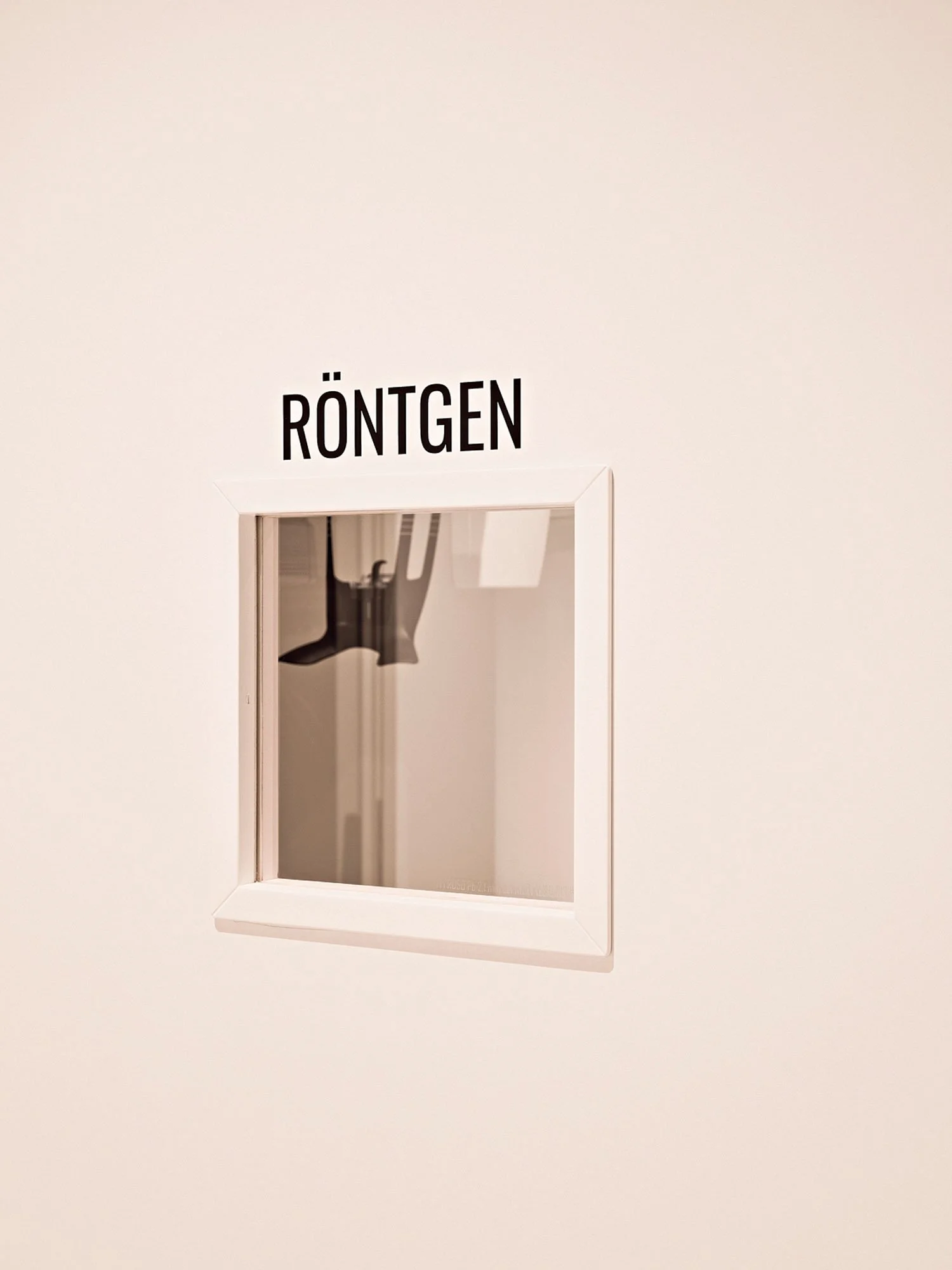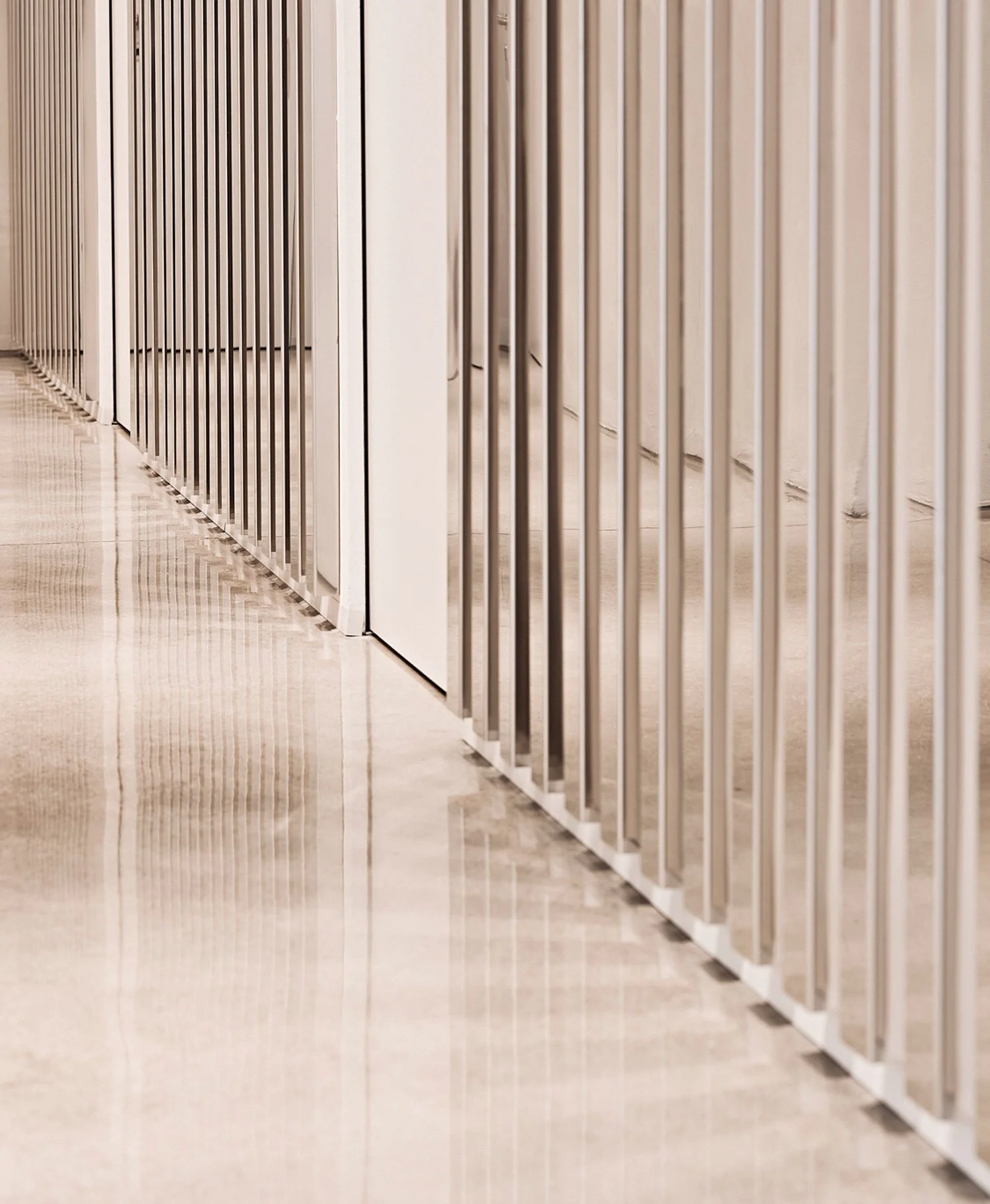AVVENTI FOLTIN
April 2021
Location: Vienna, Austria
Principal use: Dental Practice
Total floor area: 260 m2
Number of stories: 2
Sometimes a design must react to unforeseen events that occur later in the process. In the case of our project for a dental practice in Vienna’s 5th district, we had to adapt our initial approach after discovering in an early phase of construction the original 19th century stucco ceiling hidden behind a dropped ceiling and layers of paint, soot, and grime.
Design team:
Chieh-shu Tzou
Gregorio S. Lubroth
Anastasia Shesterikova
Ondřej Mráz
Photos: Vilma Pflaum
The practice occupies a generous corner space with large arched windows at the ground floor of a typical Viennese Gründerzeit building. We wanted to take advantage of the proportions, the corner condition, and the access to natural daylight to create as open a situation as possible, given that dental practices, by the very nature of their work, require separate rooms for individual patients. The dental rooms are contained within cubic volumes open on the top and to the street-facing sides so that the ornamental ceiling and the clerestory views of outdoor trees are visible during a patient’s treatment. In contrast to the restored ceiling’s decorative textures, the new spatial elements are monochrome surfaces or unadorned raw materials. The dental room boxes are clad in polished stainless steel strips reflecting the immediate surroundings. The walls are raw plaster surfaces, the floor a polished screed. And array of simple chairs and an entry desk are built in solid oak. The entry vestibule is a light steel construction with glass. The previous façade was replaced with large fixed glazed panels divided between a transparent arched clerestory above and translucent panes that provide privacy from the street and a surface for a graphic composition. Behind the main room an interior corridor leads to smaller rooms such as the x-ray booth, labs, staff rooms, and offices.



























