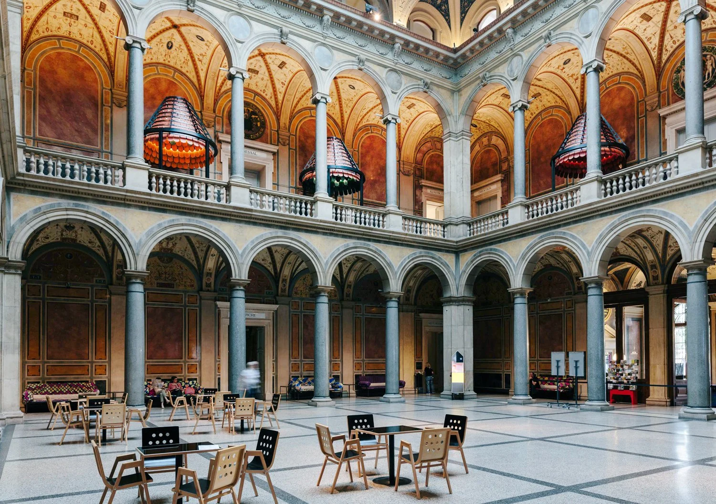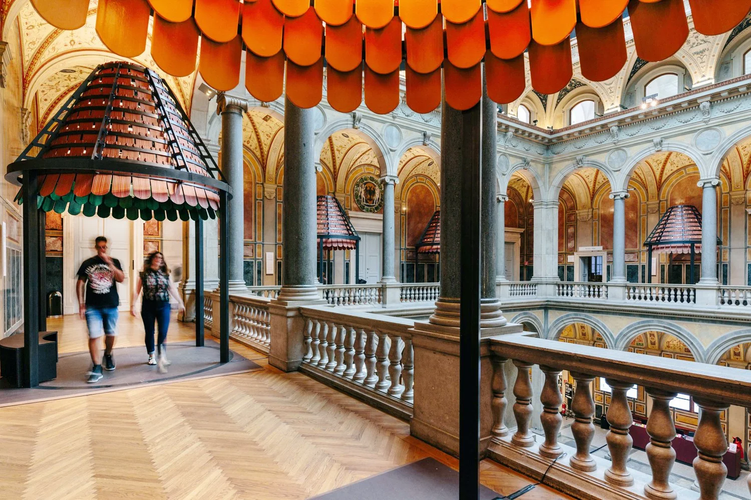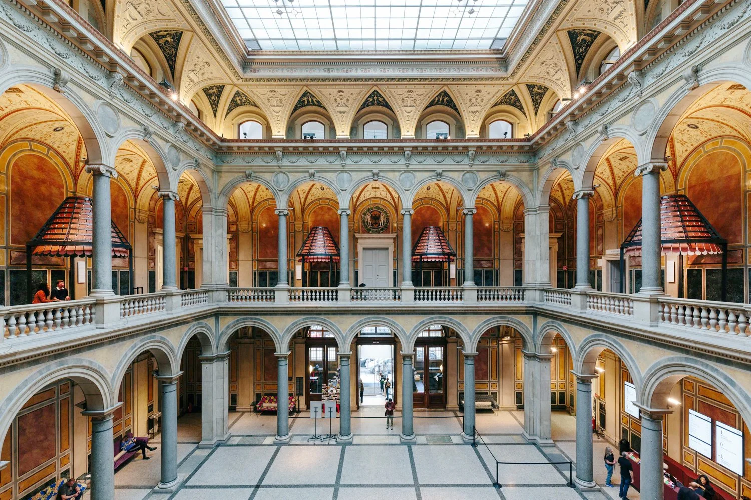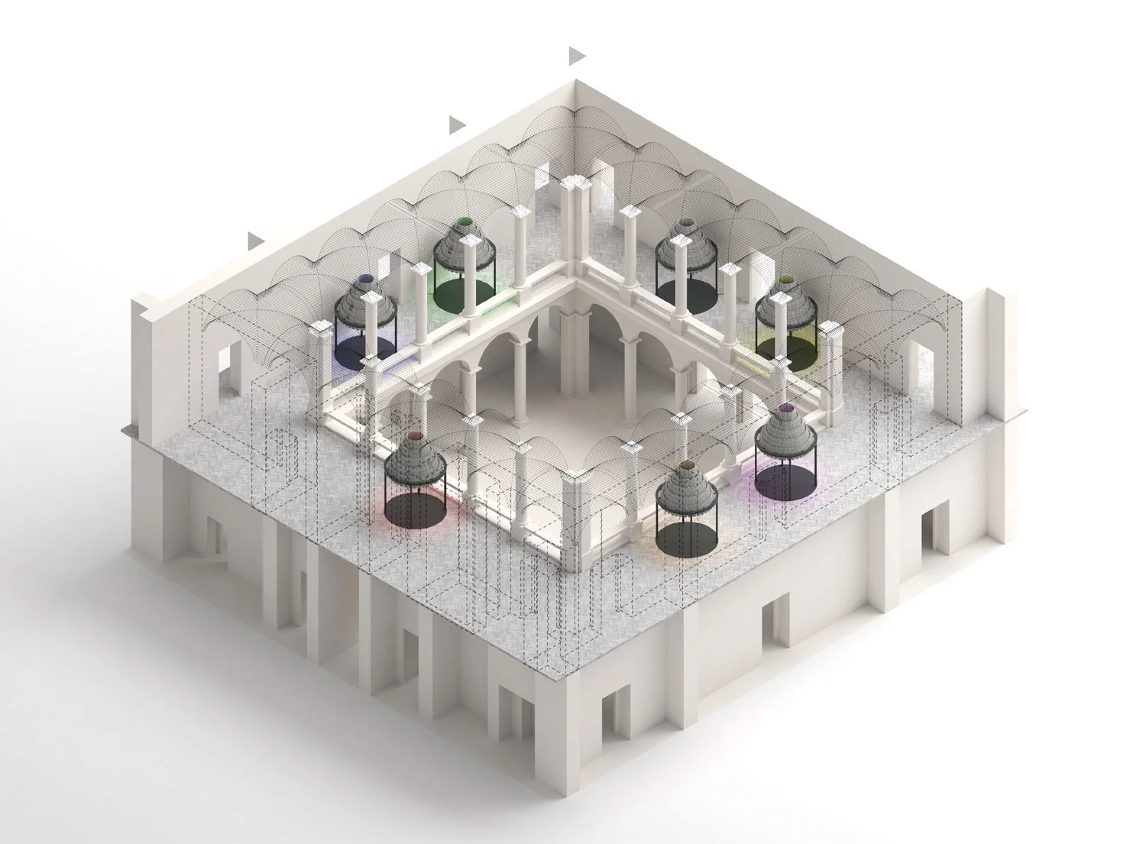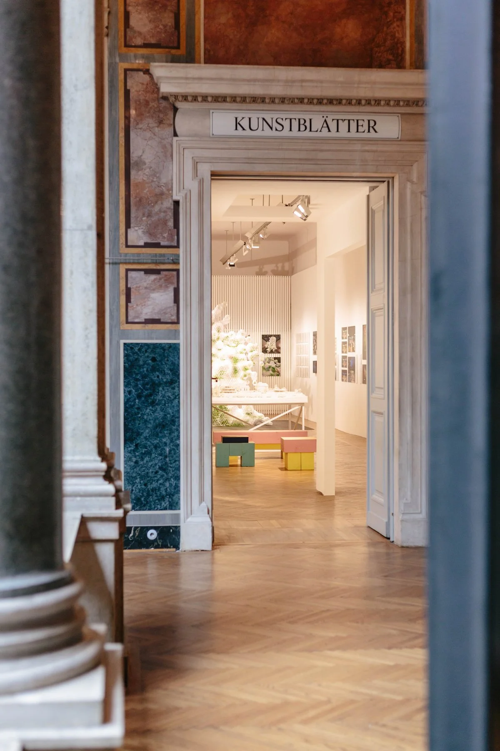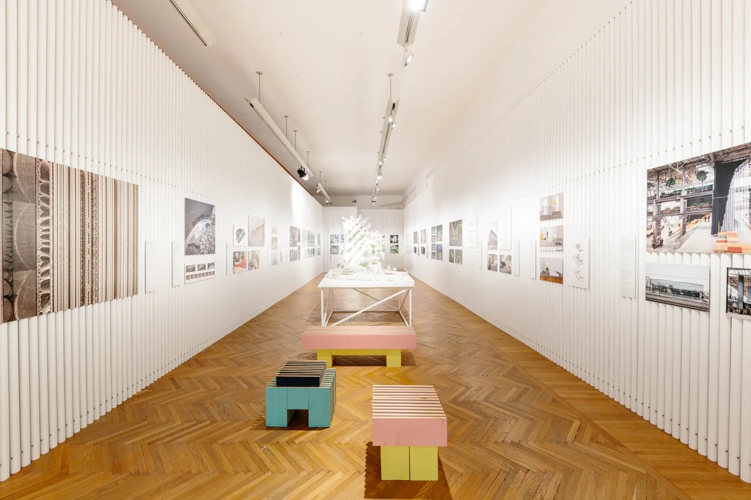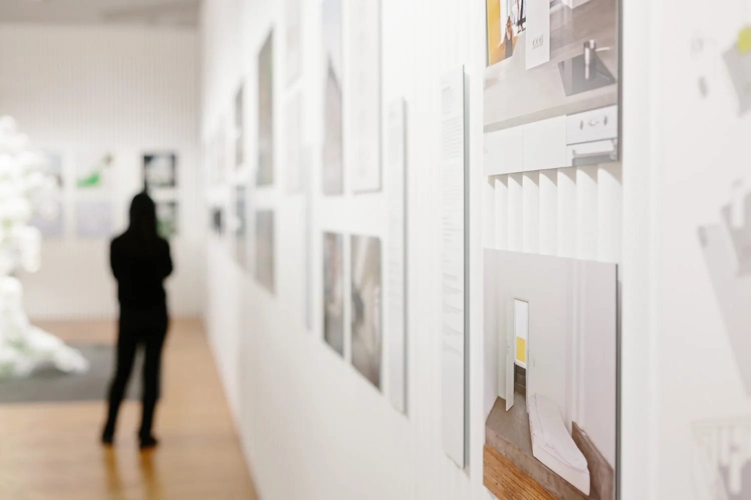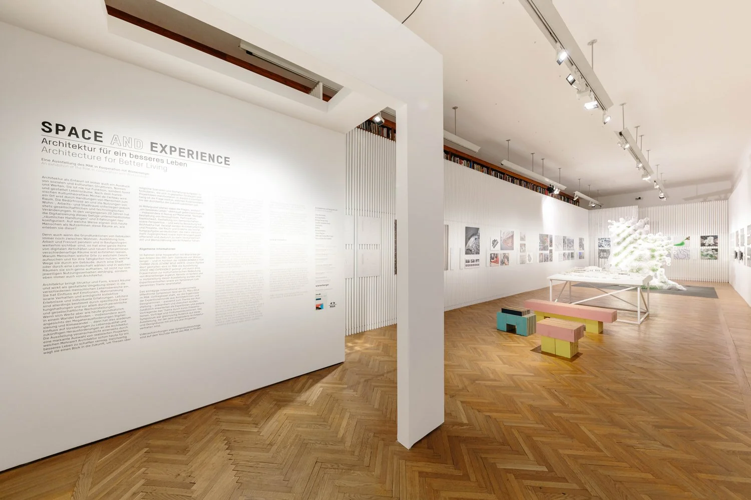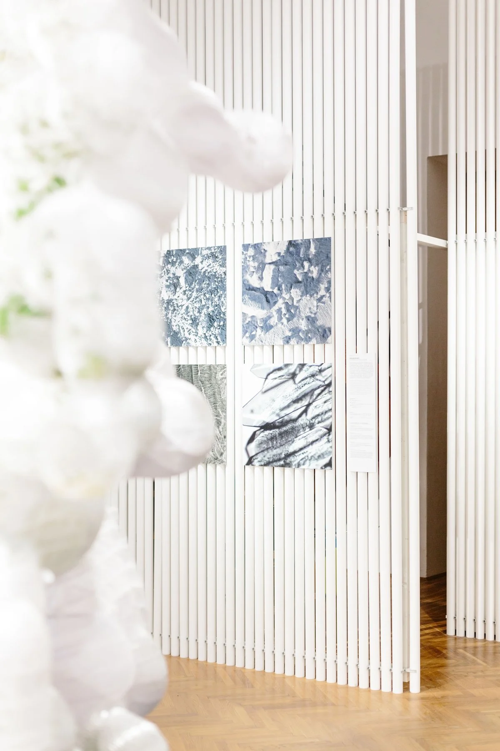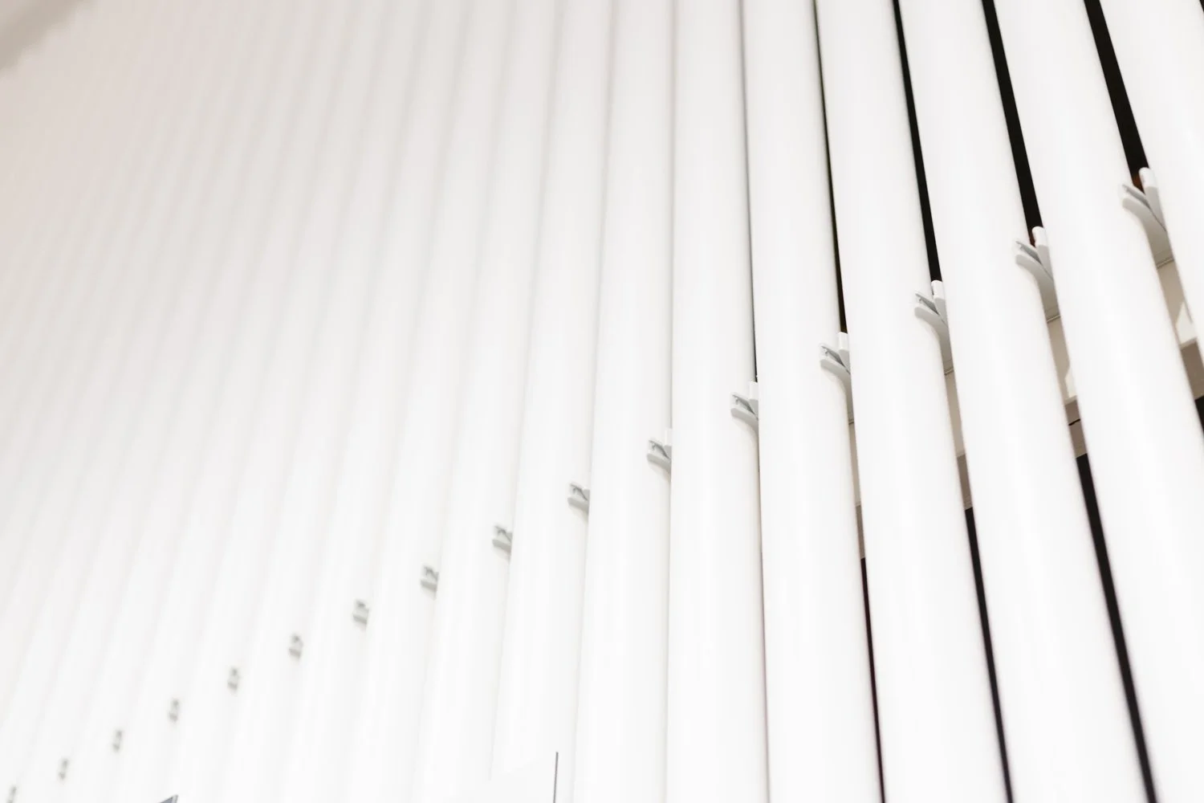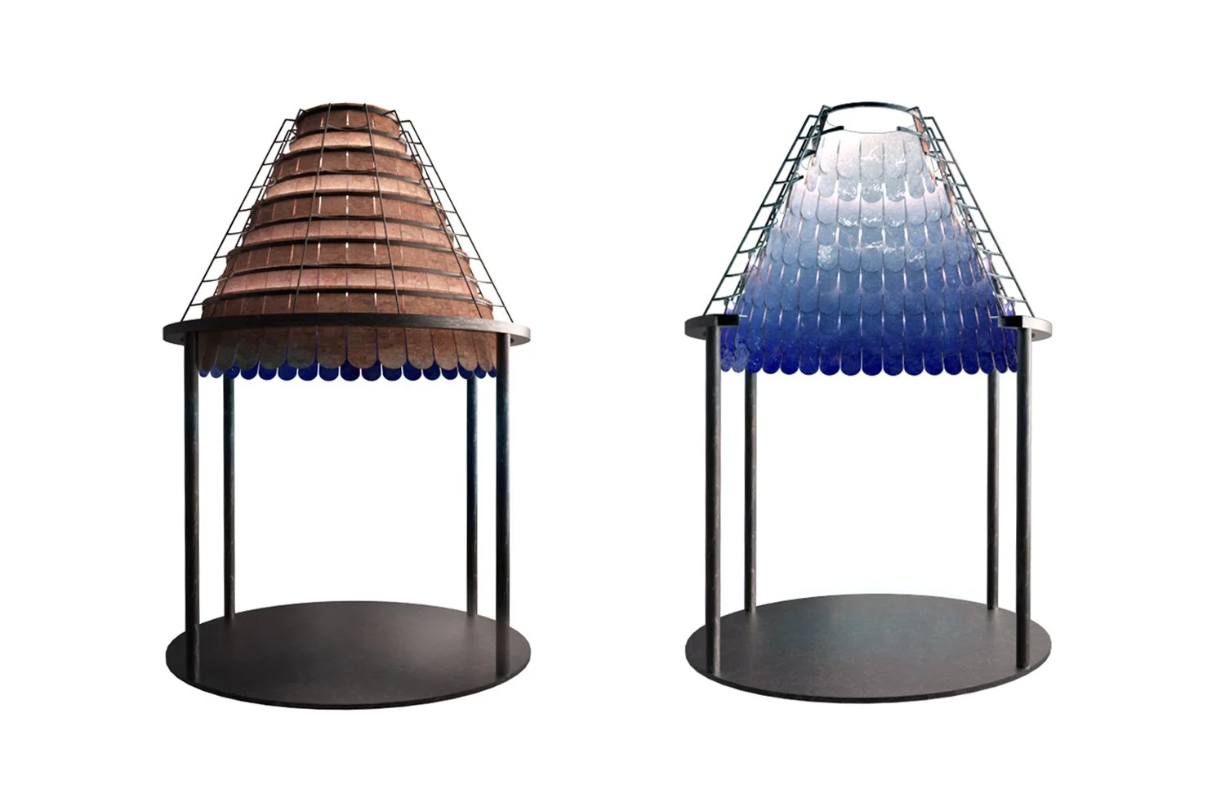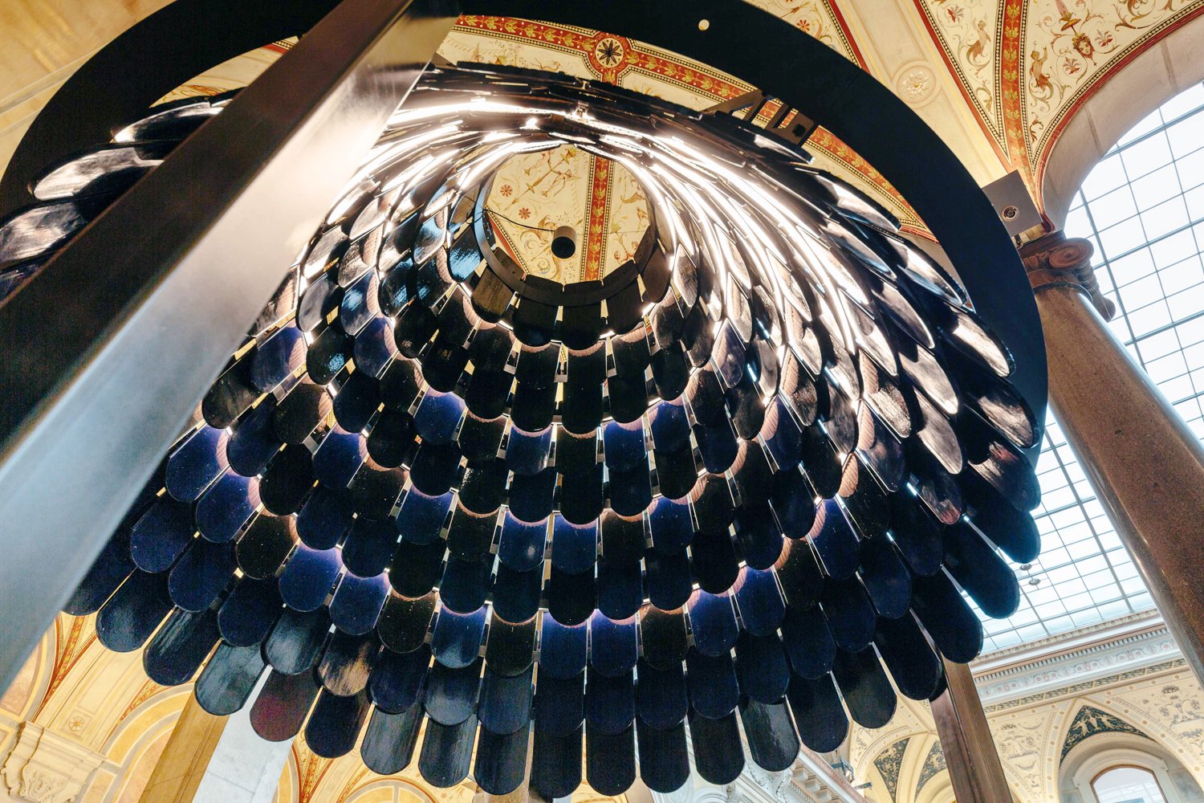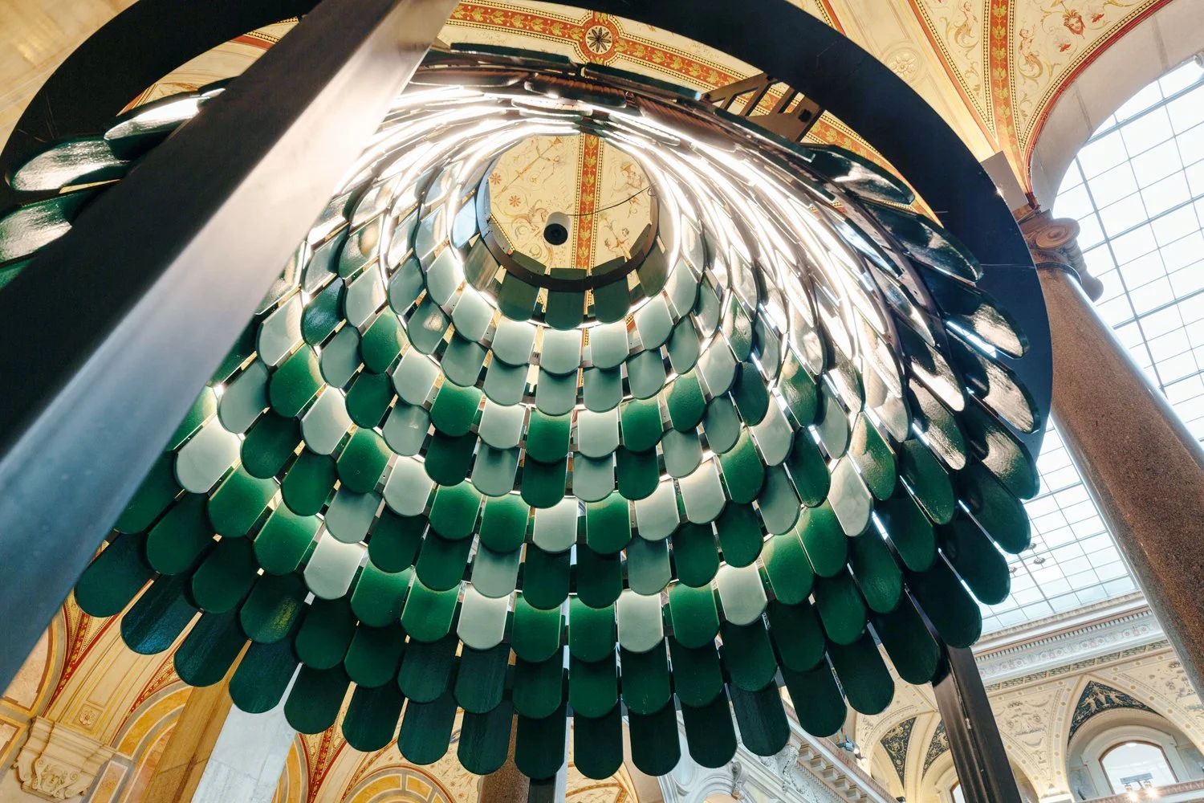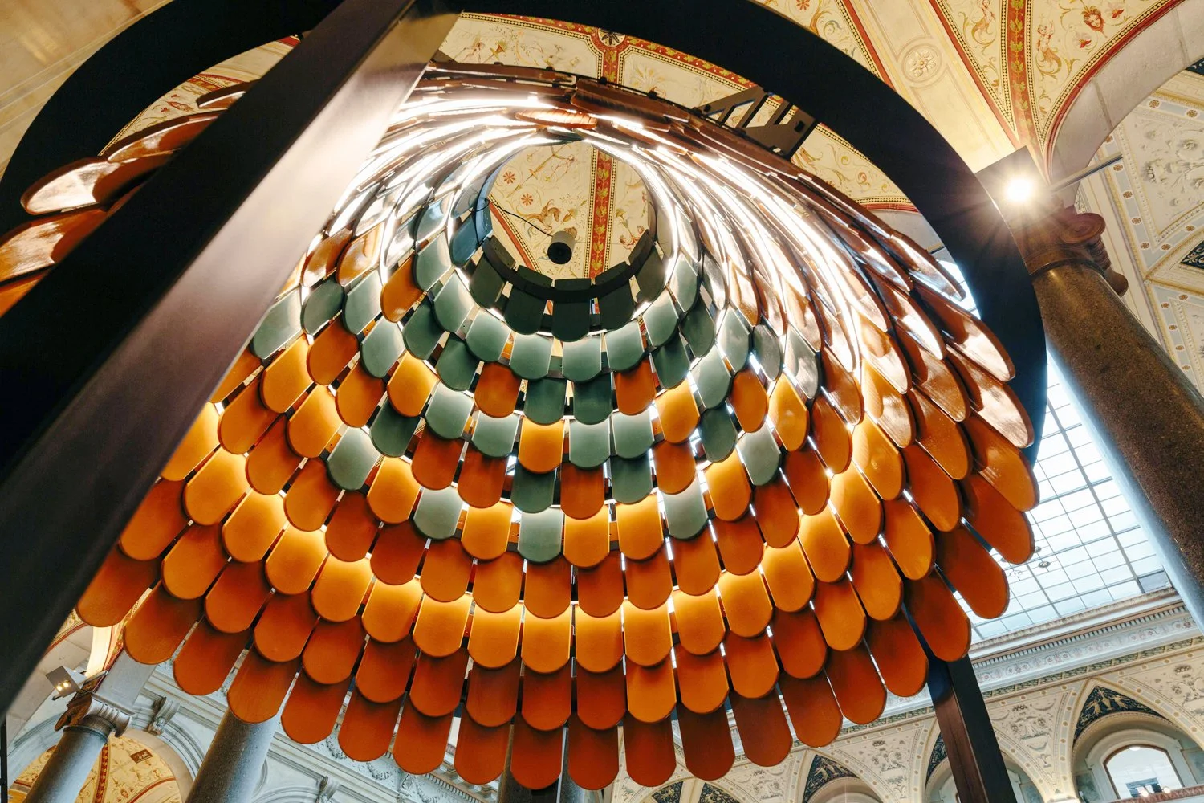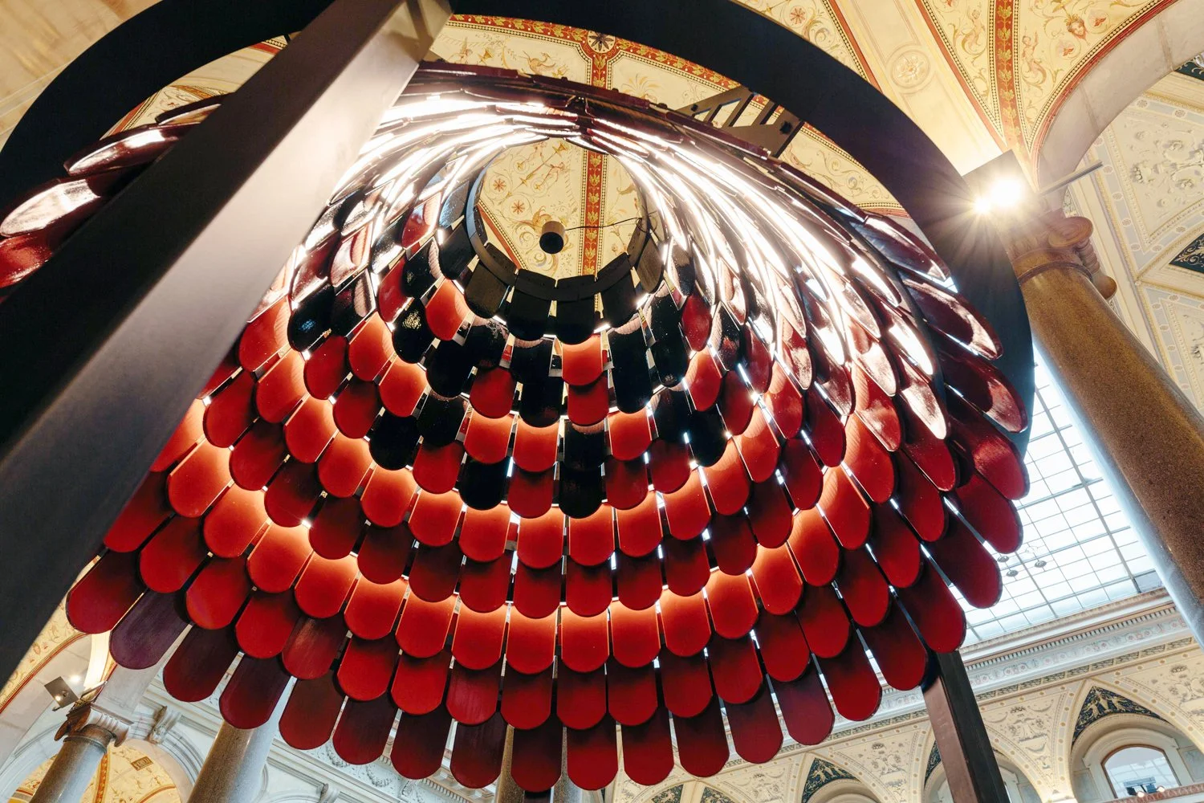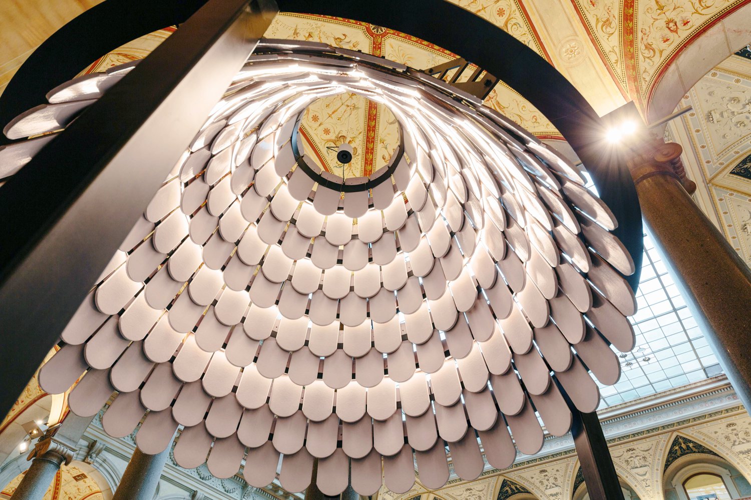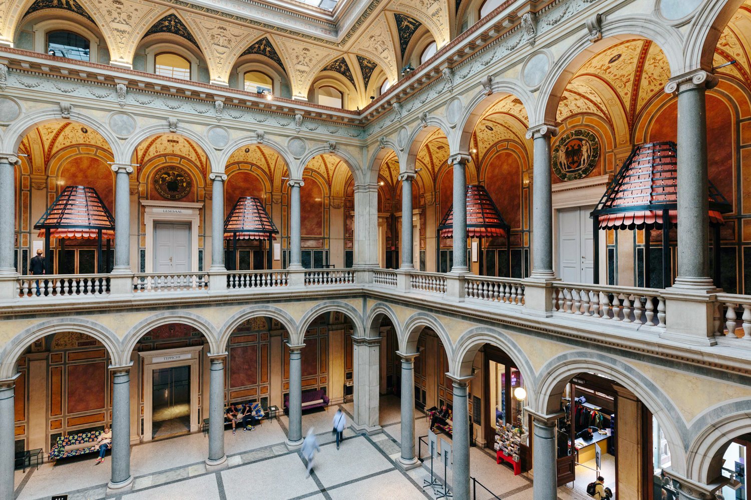MAK
May 2019
Location: Vienna, Austria
Principal use: Exhibition Design
Total floor area: 8300 m2
Number of stories: 1
For the entrance arcade, we developed five conical pavilions that feature ‘beaver tail’ glazed roof tiles, famously used on the colorful roof of Vienna’s St. Stephen’s Cathedral. Each pavilion has a distinct combination of colors that correspond with the curatorial themes of the exhibit. The tiles are inverted so that the glazing covers the inner surface of the cone.
Design team:
Chieh-shu Tzou
Gregorio S. Lubroth
Uwe Brunner
Marko Maric
Anya Salakhova
Curator:
Nicole Stoecklmayr
Sound Art:
Aras Levni Seyhan
Photos:
Bengt Stiller
As part of the Vienna Biennale for Change – unique in that it features architecture, design and art simultaneously – the exhibit ‘Space & Experience: Architecture for Better Living’, curated by Nicole Stoecklmayr, suggests a way forward for architects and designers by braiding together the interconnected themes of ecology, materiality, community, and atmospherics. The exhibit showcases a wide range of projects, from the speculative to the pragmatic; from the surface of the moon to a tiny Berlin apartment. The exhibit was in large part sponsored by Wienerberger, the storied Viennese brick manufacturer and their sister company Pipelife, which produces plastic pipe systems for water, energy, and power distribution. The MAK museum itself, along with many of Vienna’s most iconic 19th century buildings, is constructed, clad and decorated with Wienerberger bricks. For the exhibition, we wanted to use and manipulate actual Wienerberger and Pipelife products as base materials for design. The exhibit is divided in two zones, the arcade gallery at the entrance of the museum and the works-on-paper hall, otherwise known as the Kunstblättersaal. For the entrance arcade, we developed five conical pavilions that feature ‘beaver tail’ glazed roof tiles, famously used on the colorful roof of Vienna’s St. Stephen’s Cathedral. Each pavilion has a distinct combination of colors that correspond with the curatorial themes of the exhibit. The tiles are inverted so that the glazing covers the inner surface of the cone. Each pavilion is composed of nearly 300 tiles illuminated by lighting strips and suspended on a steel corset on thin columns. At the oculus of each cone, a cylindrical speaker designed for conical projections plays an overlaying of guitar drones and loops, composed specifically for the exhibit by the Viennese musician and composer Aras Levni Seyhan. The pavilions are thought of as an atmospheric preamble that prepares the visitor for the selected architectural projects in the Kunstblättersaal. Normally used to exhibit and store works-on-paper, the Kunstblättersaal was a particular challenge due to the presence of fully stacked floor-to-ceiling bookshelves and large windows along the façade wall. In an attempt to neutralize the room, we installed a perimeter of white, 4 meter long polypropylene water pipes, clipped on a timber under-construction. With a 1.5 cm gap between each element, the pipes create both a sense of rhythm and give hints at the world of books and windows behind. More practically, the pipe walls provide an uninterrupted surface to exhibit the 23 selected architectural projects. Due to the fact that the pipes are clipped to the timber via detachable clamps, the entire pipe perimeter will be reused and sold by the manufacturer. The brick pavilions will remain as part of the permanent collection of the museum.

