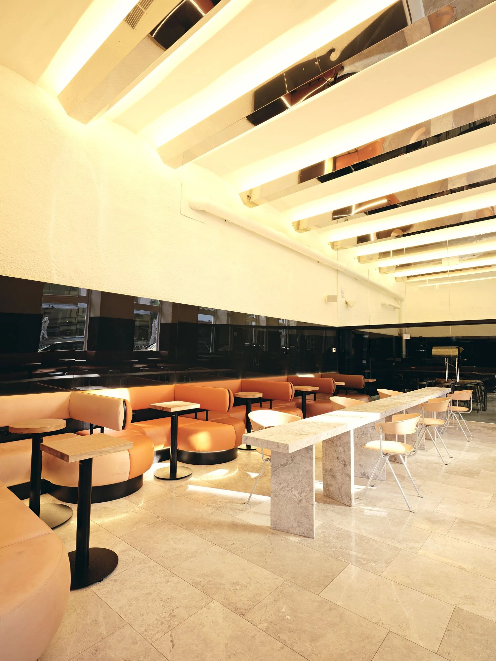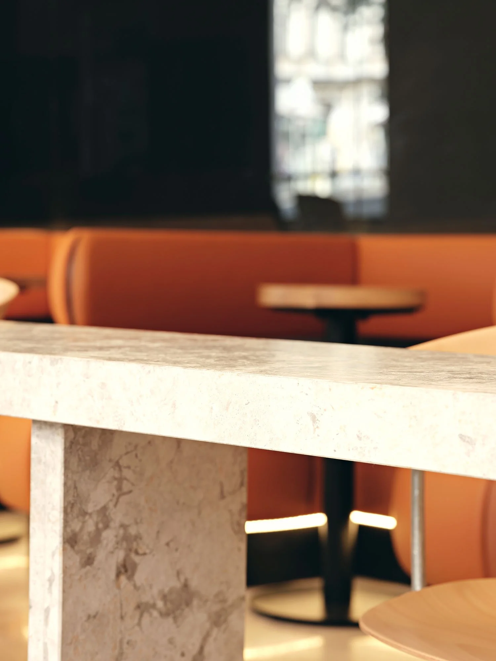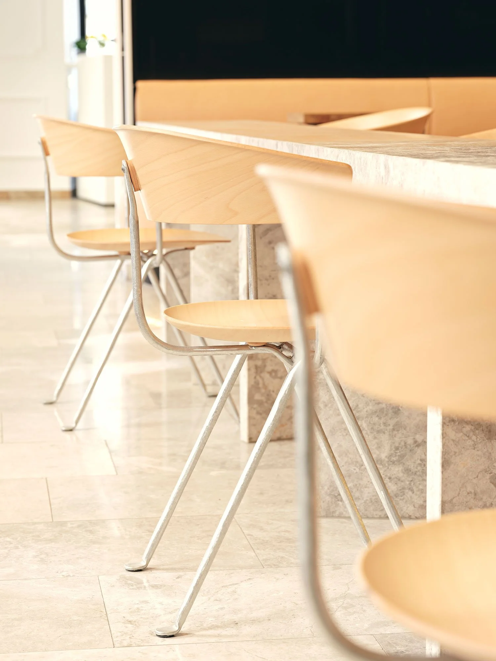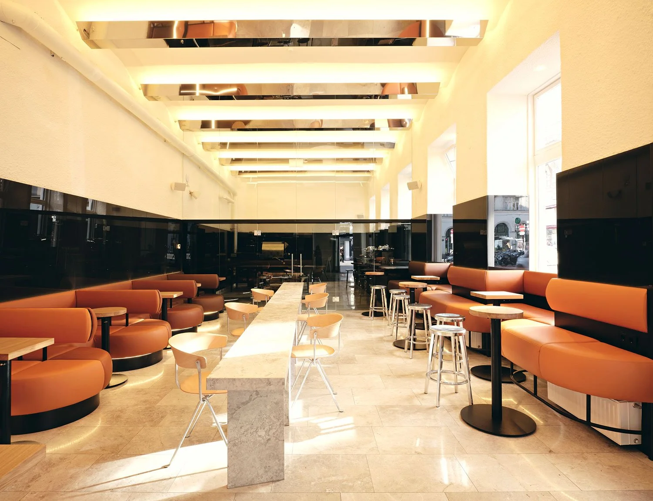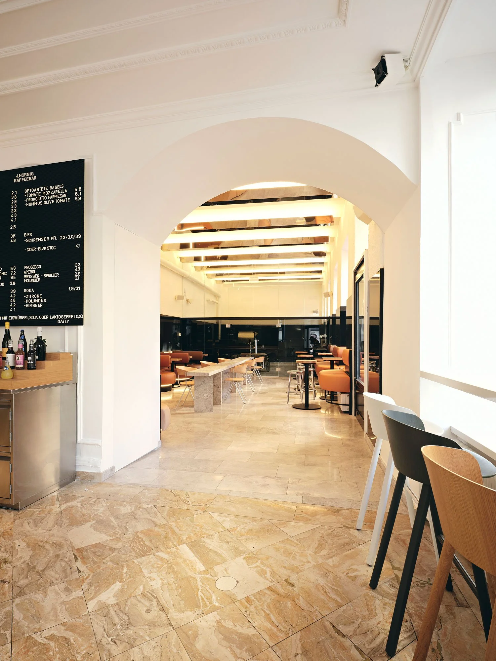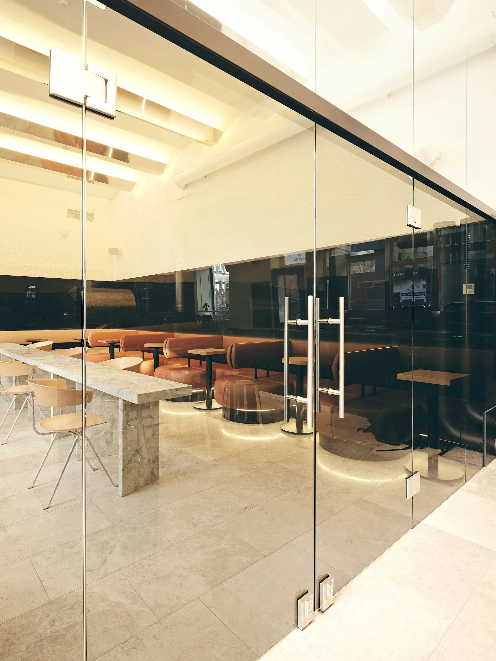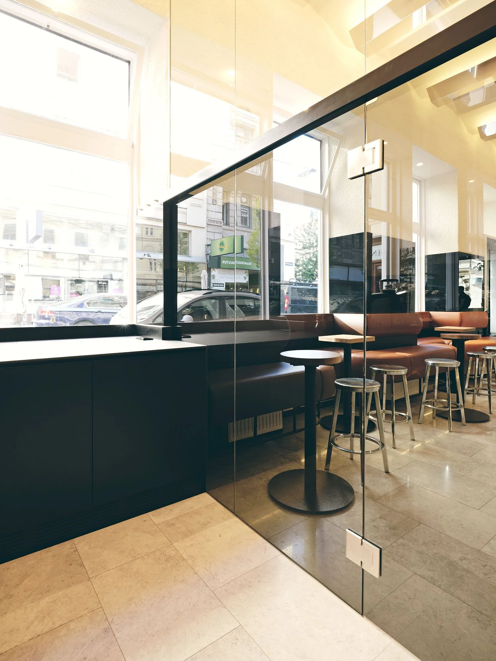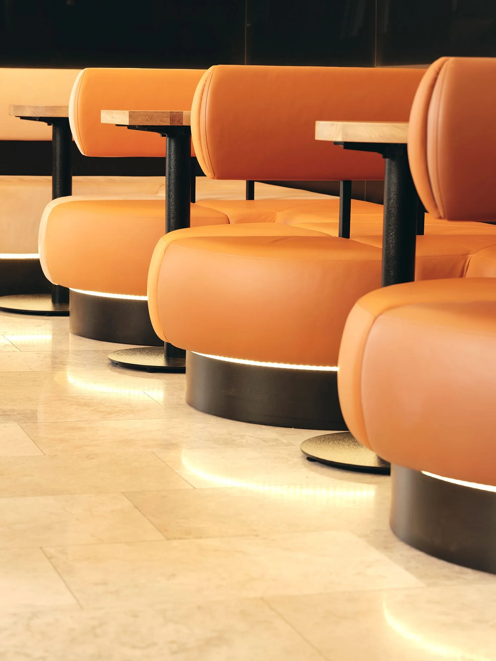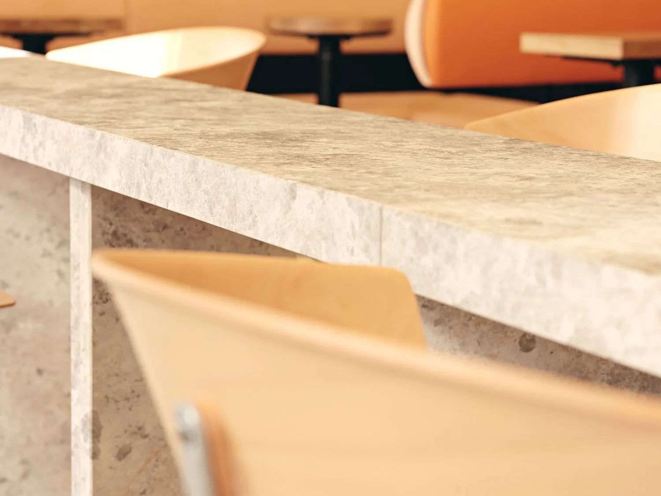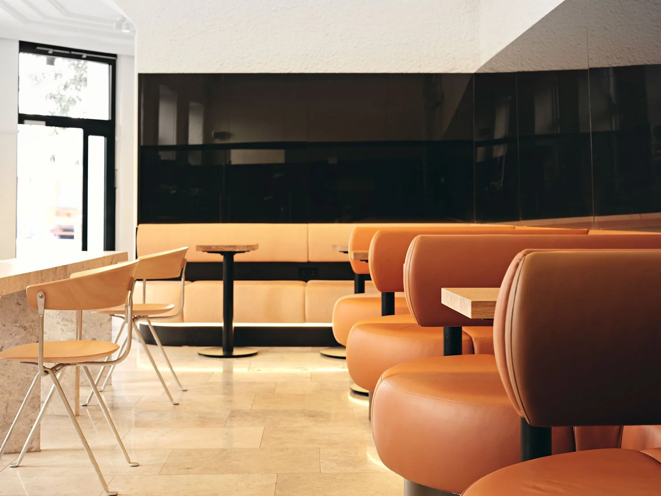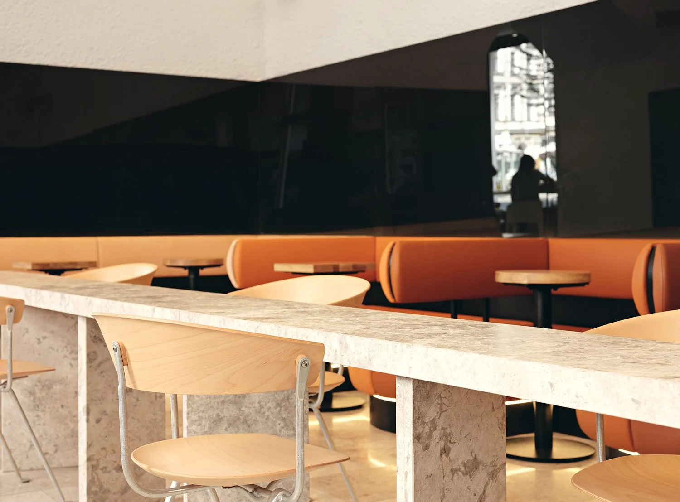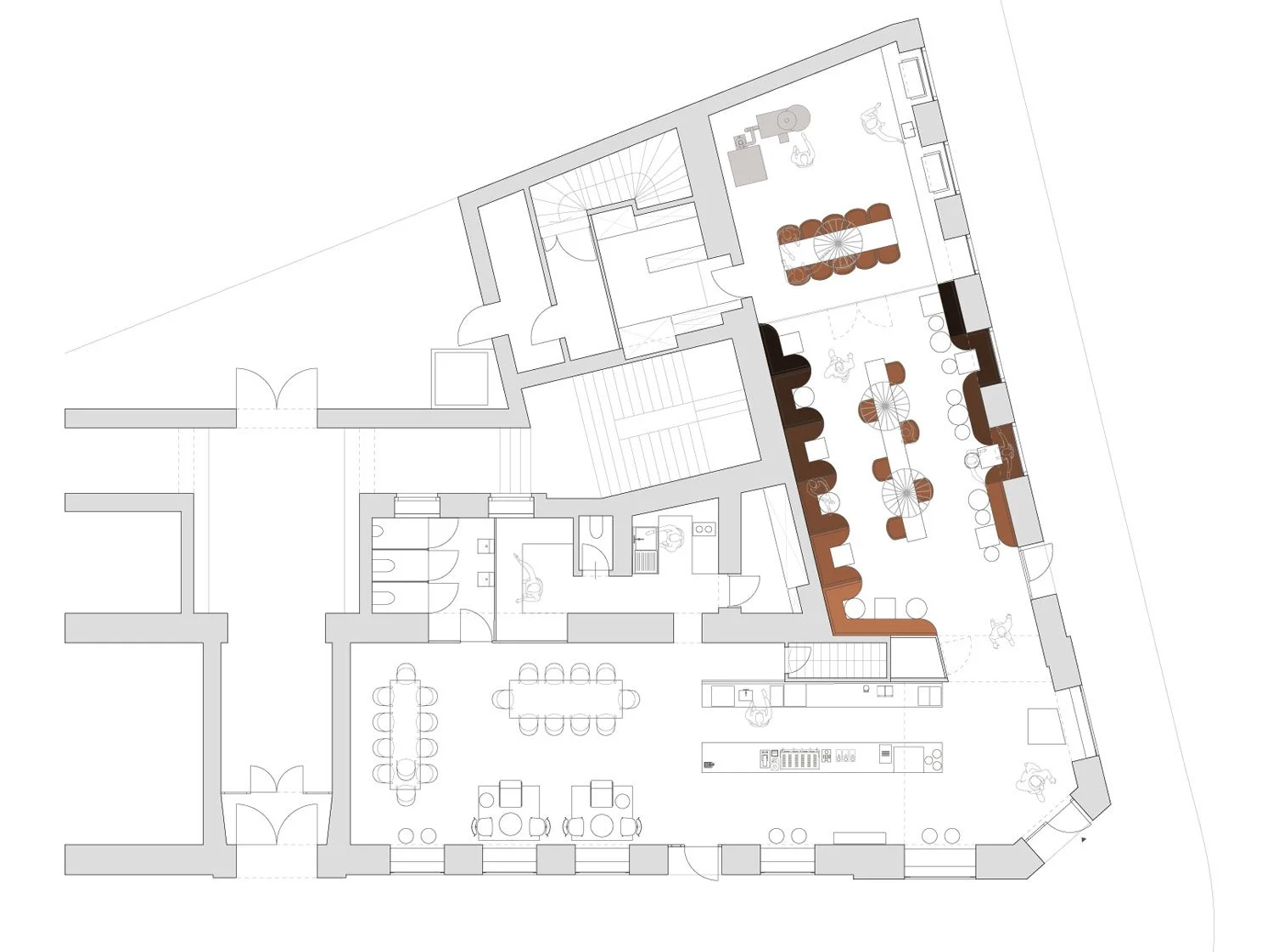J. HORNIG
June 2020
Location: Vienna, Austria
Principal use: Café
Total floor area: 150 m2
Number of stories: 1
We drew and catalogued a series of traditional Viennese coffee houses and developed our plan based on an understanding of the typology. Low seating niches, a central spine of loose chairs and a table surface, and a band of high seats along the façade are all based on 19th century Viennese precedents.
Design team:
Chieh-shu Tzou
Gregorio S. Lubroth
Christina Haslauer
Katia Simas
Photos:
Vilma Pflaum
Located in the heart of Vienna’s 7th district, the J. Hornig extension adds a large space to the flagship store/café that we designed and completed in 2017. The extension takes over a generously proportioned room once used as an antique furniture showroom. Since most of the core functions of the café are already accounted for in the original space, the extension serves as an additional seating room and houses a training area with a large coffee roaster in the back. In order to preserve the tall ceilings yet bring a degree of intimacy and comfort to the space, we organized the design around two concepts, the first is in section, the second in plan. We introduce a strict material datum at the midpoint of the walls. The upper section is a uniformly white space sprayed with a rough acoustical foam. Linear polished stainless steel light casings create a continuous source or warm, indirect light. The lower register is marked by a transition to black glass. The plan of the seating arrangement marks the second organizing concept. We drew and catalogued a series of traditional Viennese coffee houses and developed our plan based on an understanding of the typology. Low seating niches, a central spine of loose chairs and a table surface, and a band of high seats along the façade are all based on 19th century Viennese precedents. We reinterpreted these precedents with our own approach to materiality and form.


