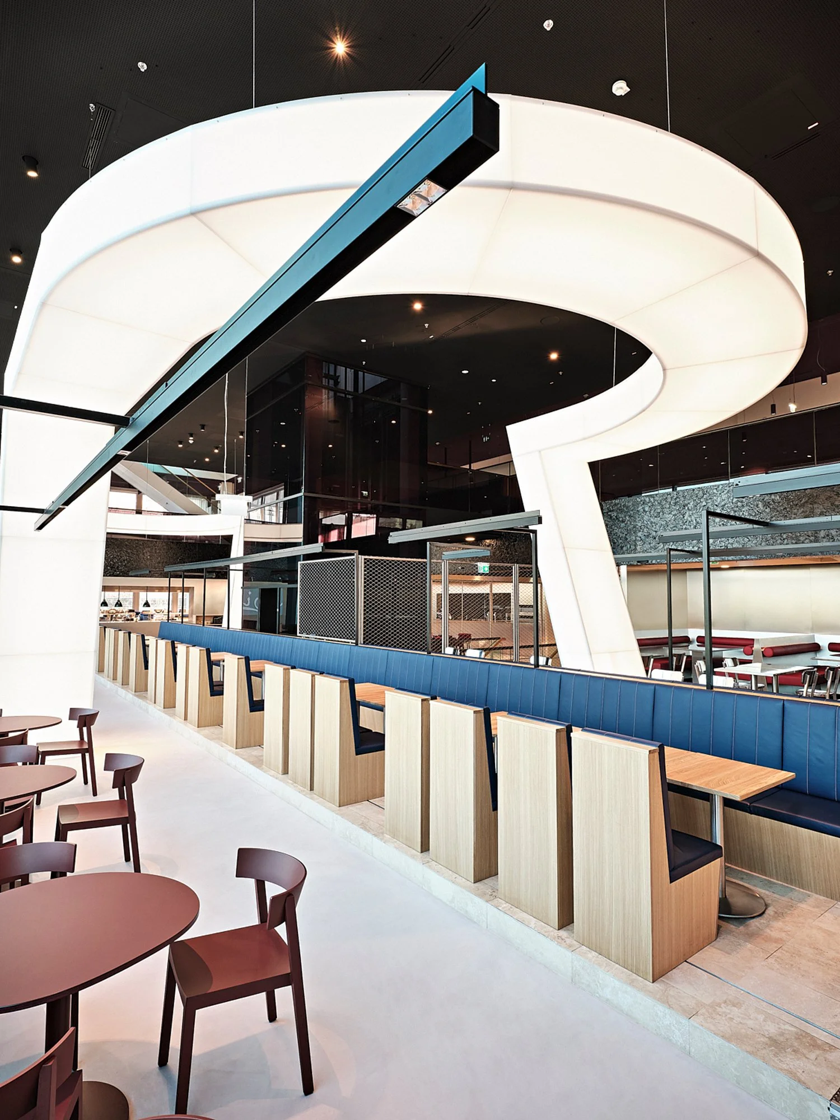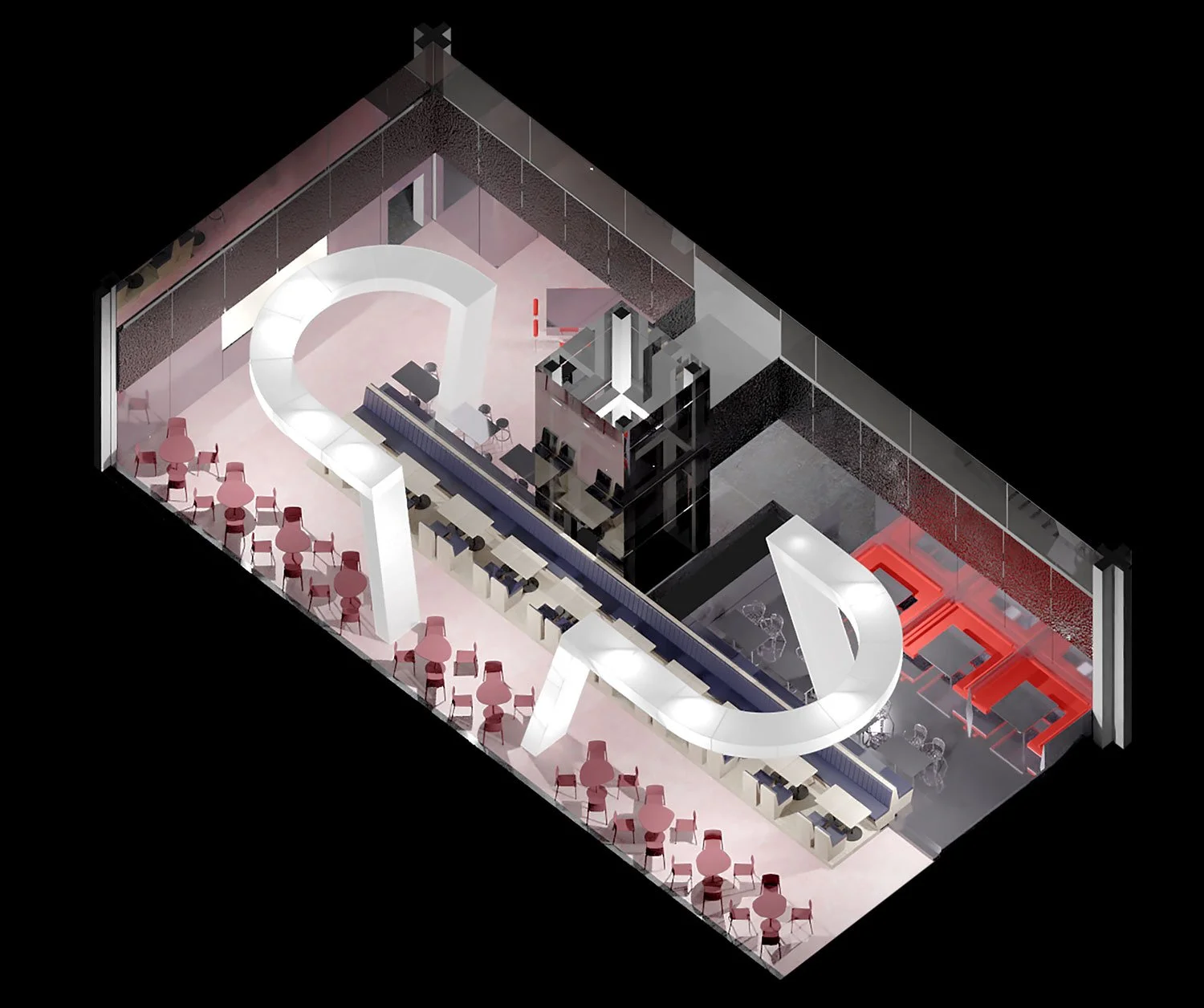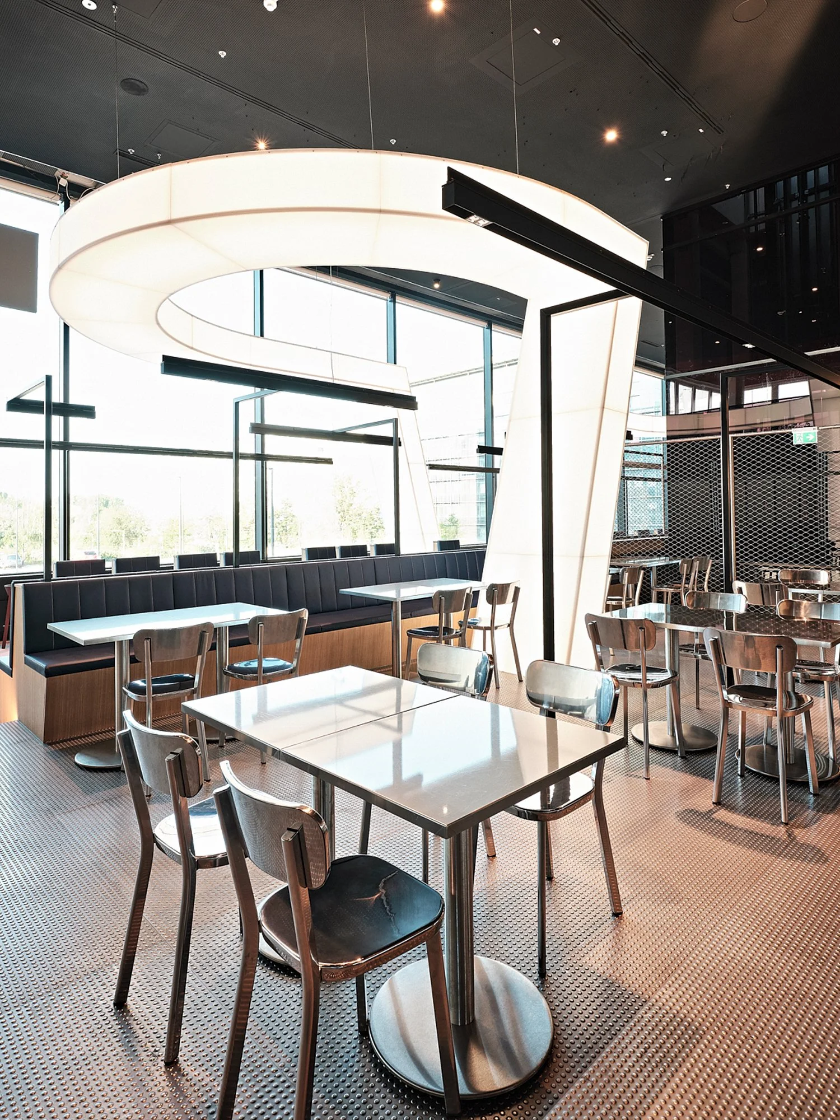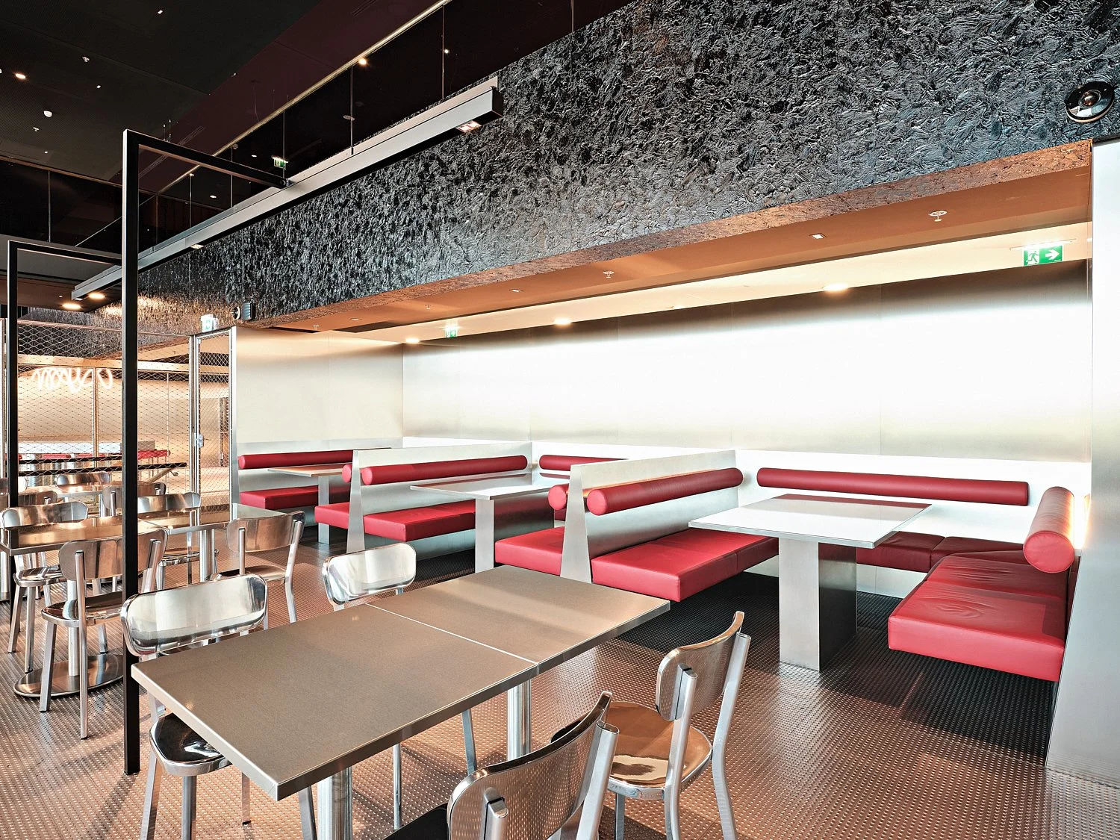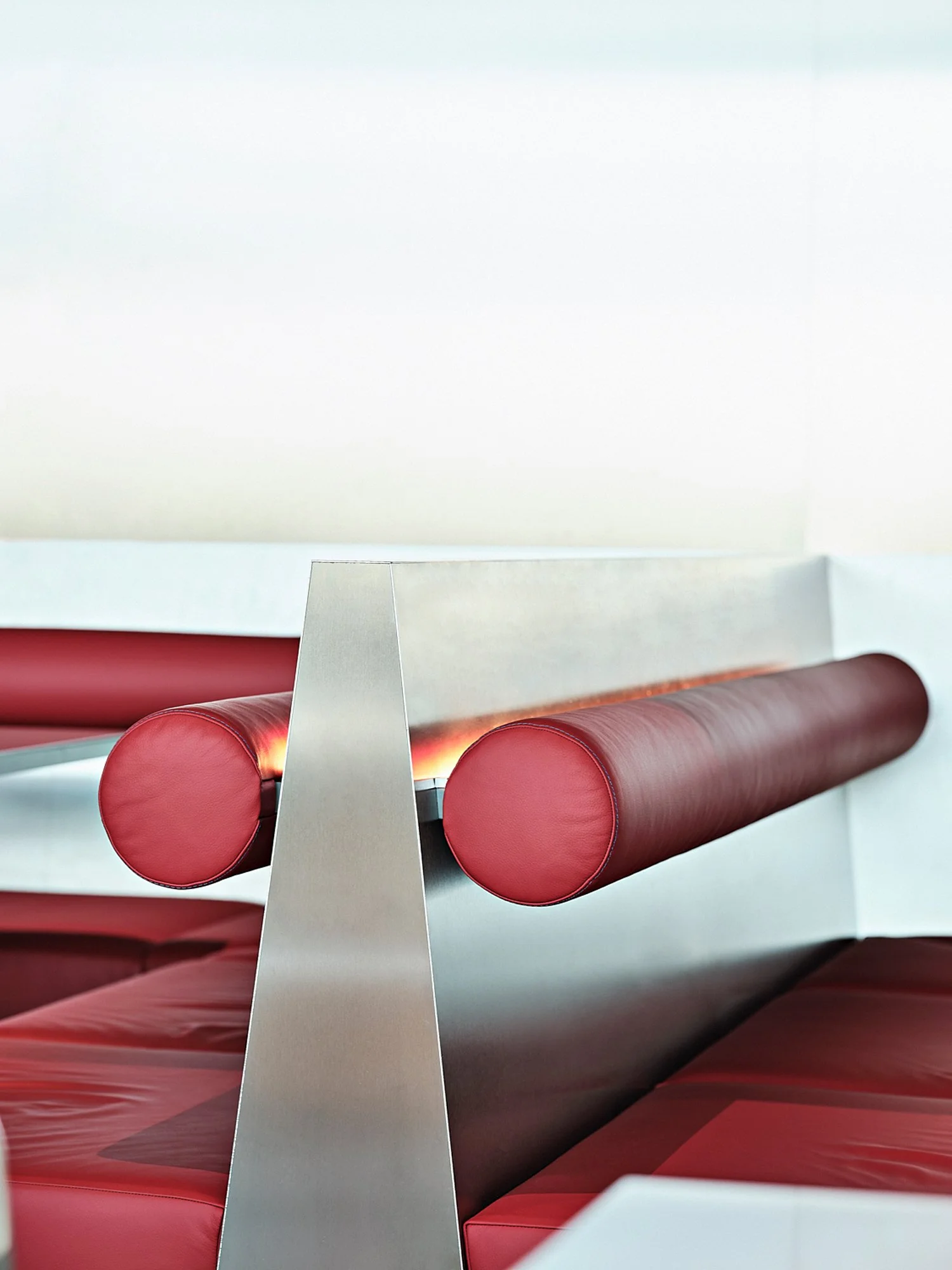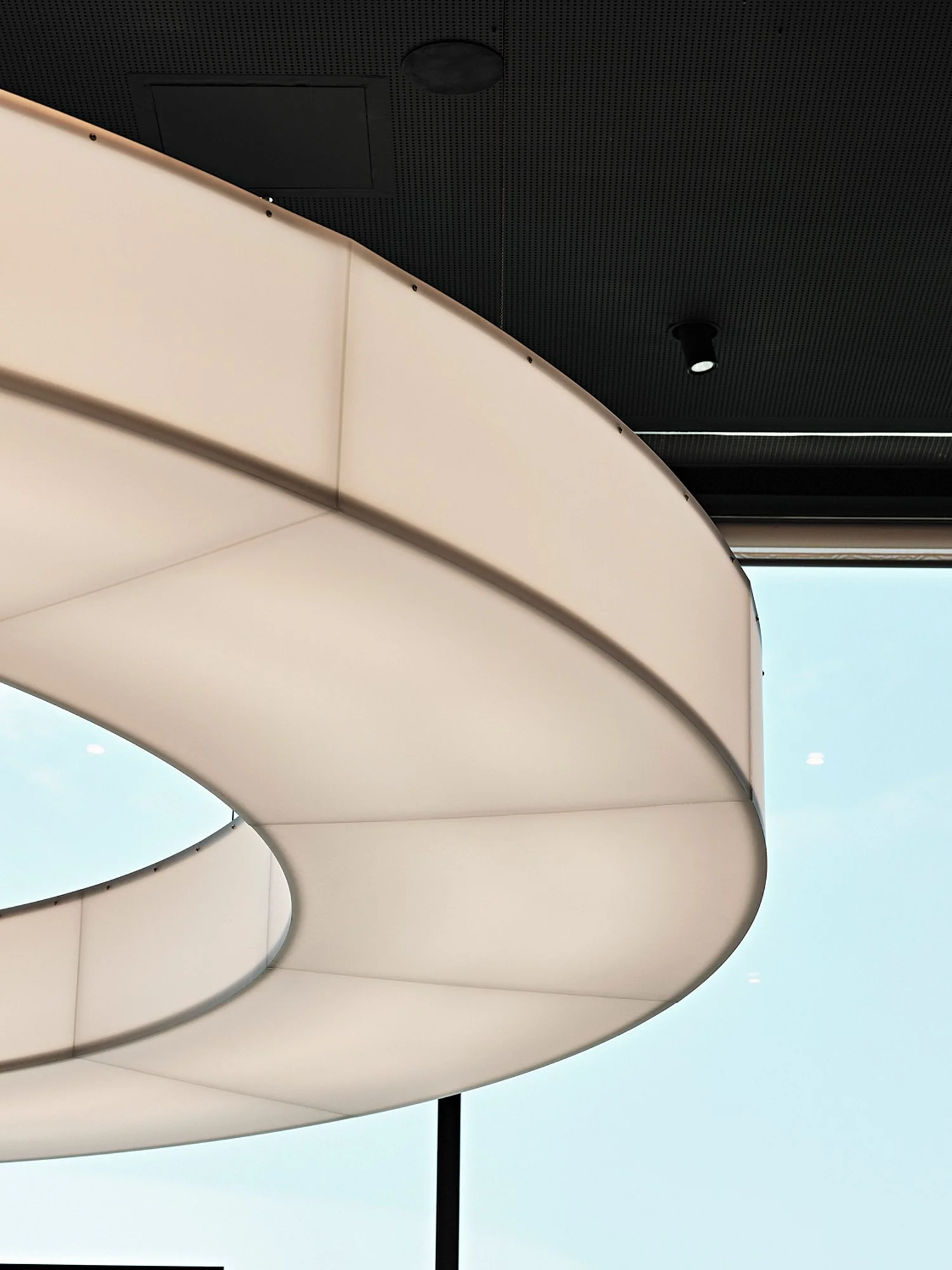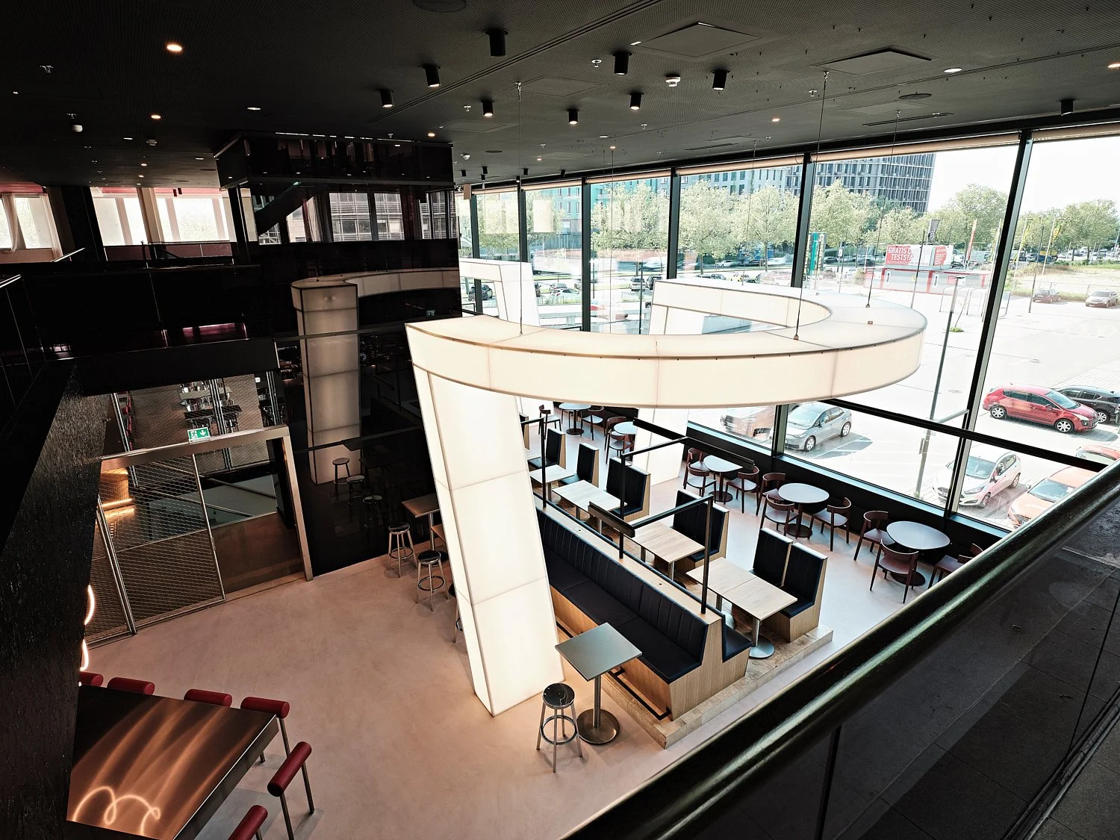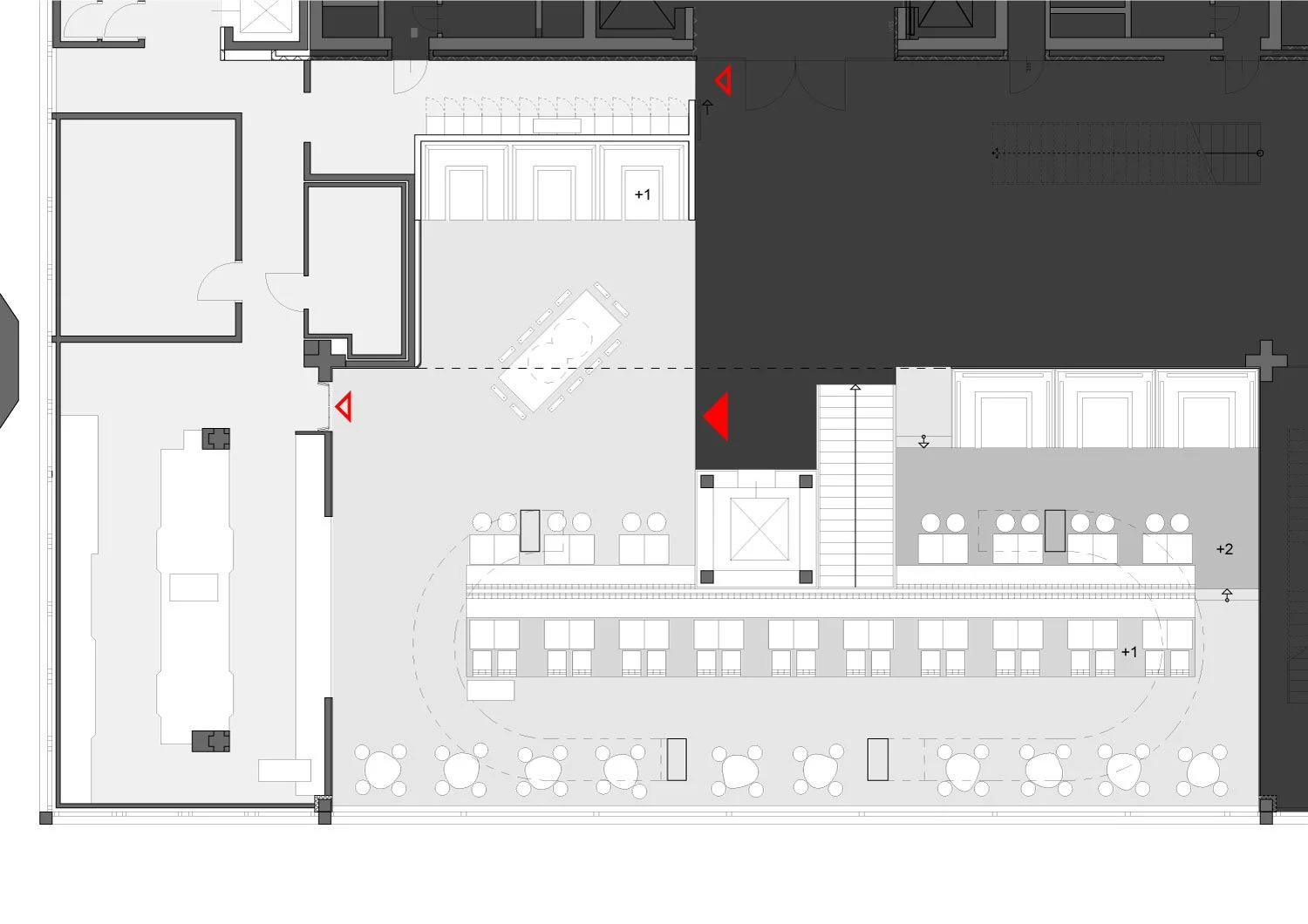EBI W
March 2022
Location: Vienna, Austria
Principal use: Restaurant
Total floor area: 286 m2
Number of stories: 1
The generous room proportions, pierced in the middle by a glazed elevator posed both a problem and an opportunity. In order to tame the volume and the openness of the space, we developed a large light sculpture that dominates the room and provides the anchor points for the seating layout.
Design team:
Chieh-shu Tzou
Gregorio S. Lubroth
Ondřej Mráz
Photos:
Vilma Pflaum
Ebi W takes over the large, double-height foyer of the storied mid-century Philips Turm by Viennese architect Karl Schwanzer. The generous room proportions, pierced in the middle by a glazed elevator posed both a problem and an opportunity. In order to tame the volume and the openness of the space, we developed a large light sculpture that dominates the room and provides the anchor points for the seating layout. The light sculpture is also a marker, seen through large glazed façade panels from busy multilane road that runs next to the building. Three seating areas mark different dining environments. Along the façade, irregular raspberry colored tables and chairs are arrayed in a line. In the center of the room, an elevated travertine platform holds a large linear bench and monolithic wood chairs that move sideways along a track on the base. Towards the back another raised platform clad in dimpled steel floor panels sets the stage for metallic niches, stainless steel tables and chairs, and accents of firehouse red upholstery. The light sculpture collects these diverse areas under its illuminated figure. The perimeter of the space is divided in two material zones along a datum: the upper clad in wavy black epoxy panels, the lower in brushed aluminum.






