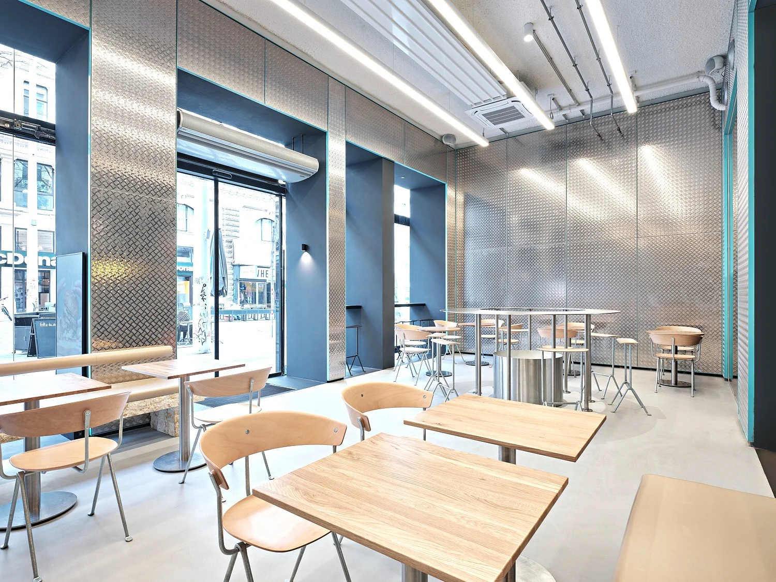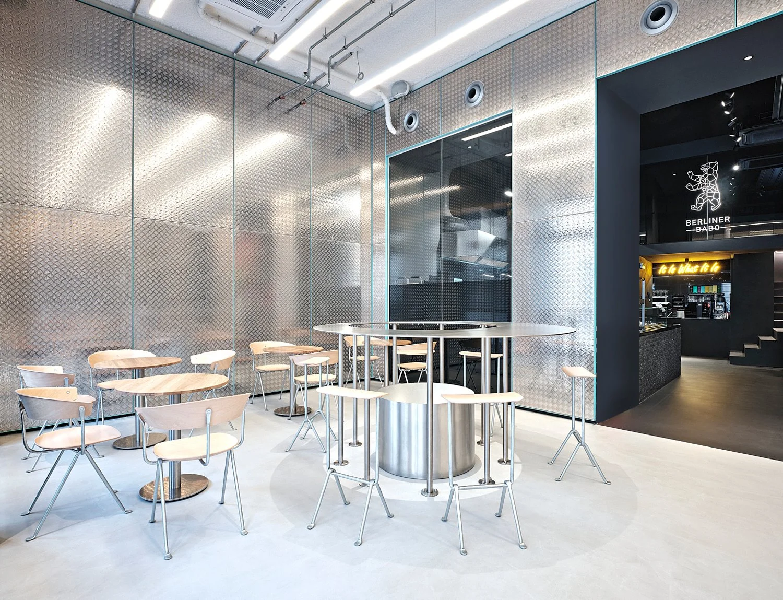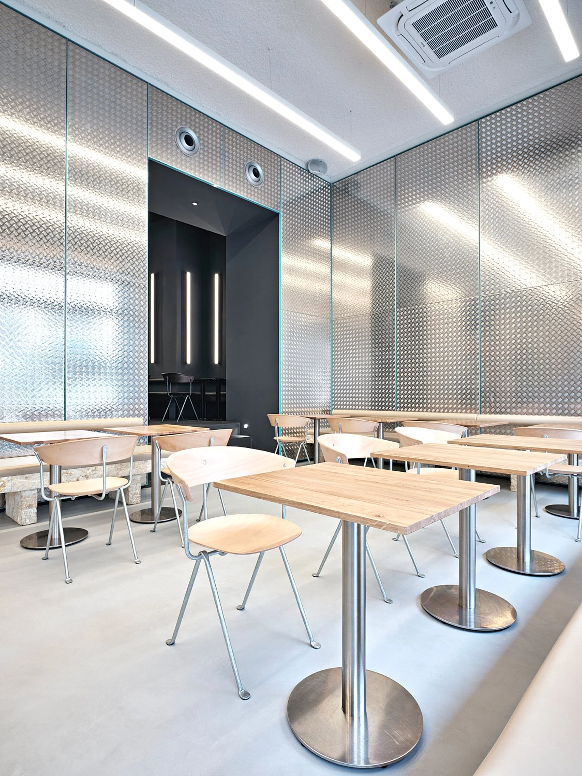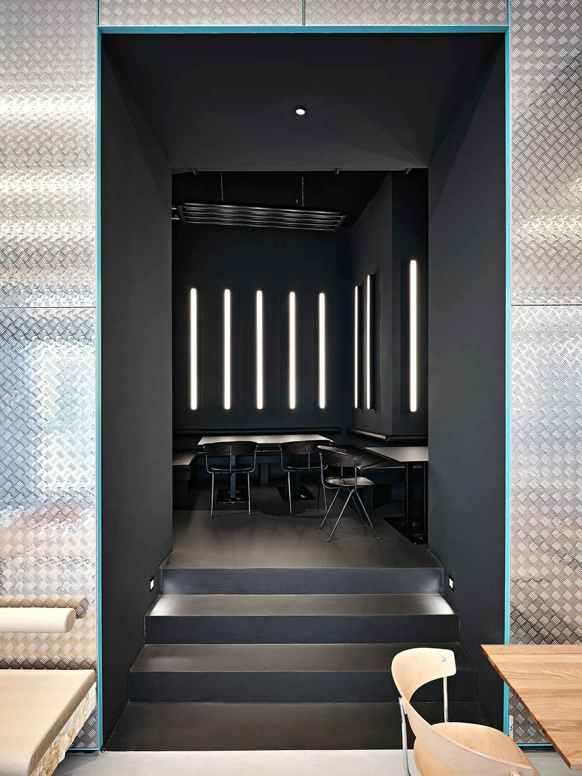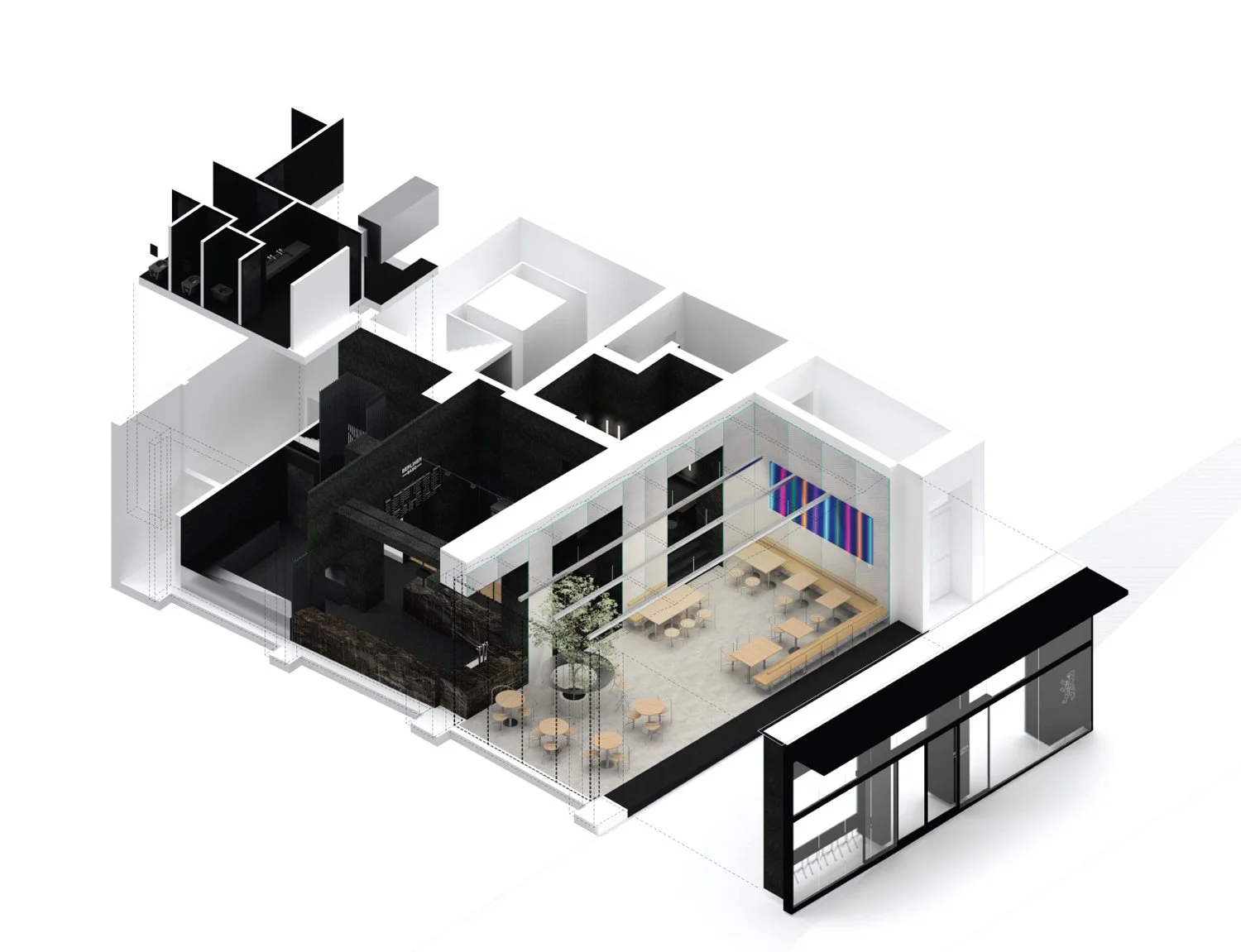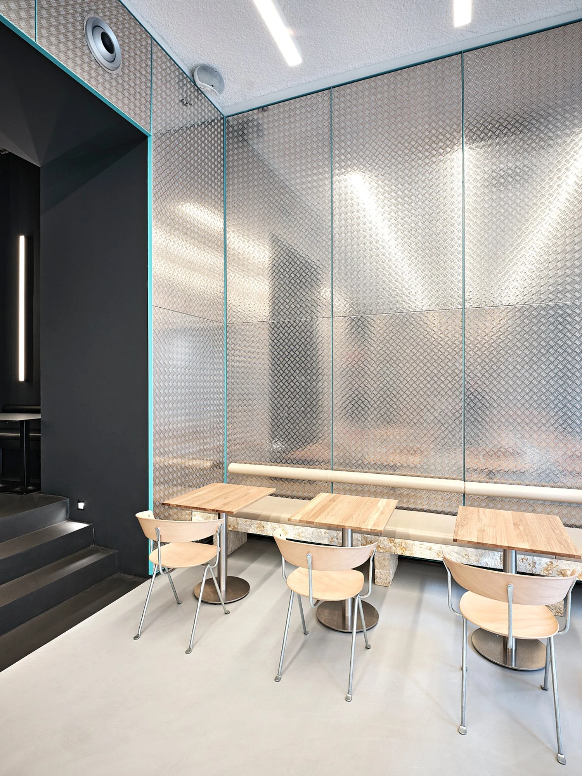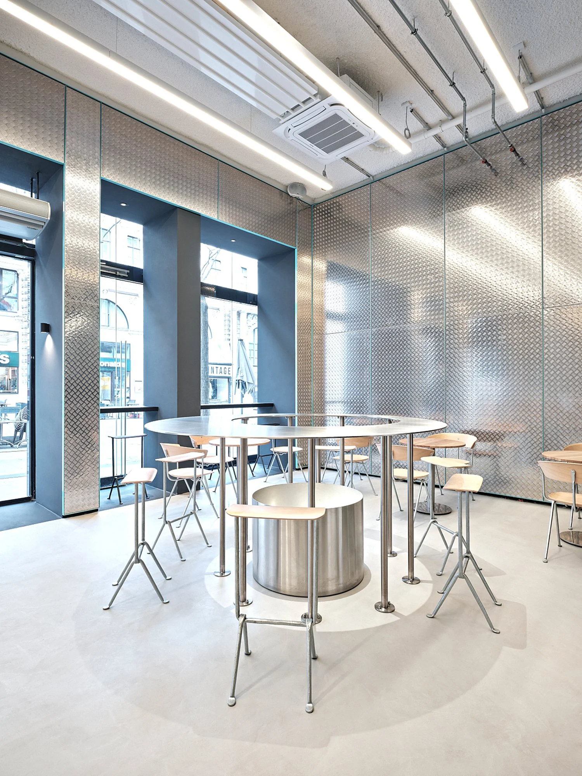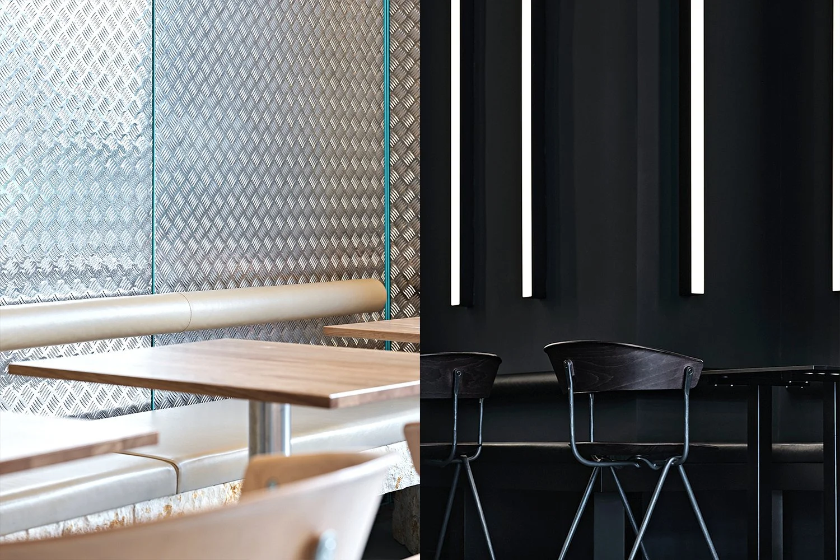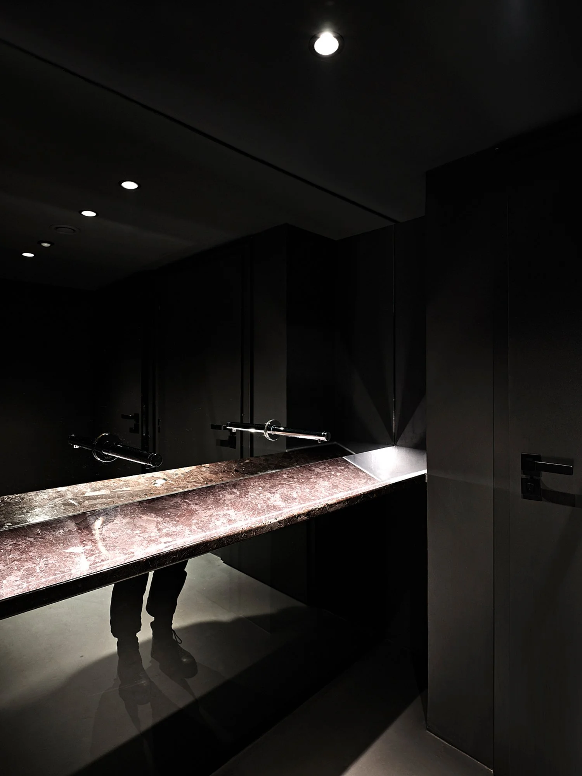BABO
January 2022
Location: Vienna, Austria
Principal use: Restaurant
Total floor area: 140 m2
Number of stories: 2
The plan is organized by a desire to draw a strong contrast between the street-facing space and the back rooms. We wanted to attract attention with an economy of moves: a simple, stark shift in tonality from light to dark. Besides its main function as a restaurant, the space is meant to house rotating artworks. It was important create an atmosphere that could stand on its own but also not compete with other objects and images.
Design team:
Chieh-shu Tzou
Gregorio S. Lubroth
Katia Simas
Photos:
Vilma Pflaum
For Berliner Babo’s new location on the Mariahilfer Strasse, we arranged the plan around a desire to draw a strong contrast between the street-facing space and the back rooms. Past renovations to the 19th century storefront progressively maximized apertures to the street. A recently added glazed façade was installed as a casing over the exterior wall. Together, these two factors add a high degree of visibility from the pedestrian thoroughfare. As such we wanted to attract attention with an economy of moves. While the back areas, which house the kitchen, take-out counters, and elevated group dining room are painted entirely in black, have black cementitious floors, and are accented in rough black stone surfaces and black furniture elements, the front is bright and glistening. The floor is a homogeneous beige cementitious surface. The ceiling is sprayed in white acoustic foam and serves as the background for exposed ductwork, horizontal radiators, and light bands, all in complementary shades of white. Walls are clad in galvanized checker steel sheets, reflecting and refracting the play of light from the busy shopping street outside. A stainless steel high table with a tree at the center adds a counterpoint to the otherwise industrial materials in the space. Other furnishings in the front room are a mixture of plywood seats with galvanized steel frames and built-in sand stone benches with clay-toned leather upholstery. The linear light fixtures, whether horizontal on the ceiling or vertical on the walls, are as much functional as they are graphic elements. The space is meant to house rotating artworks that speak to Berlin as an epicenter in the world of contemporary art.



