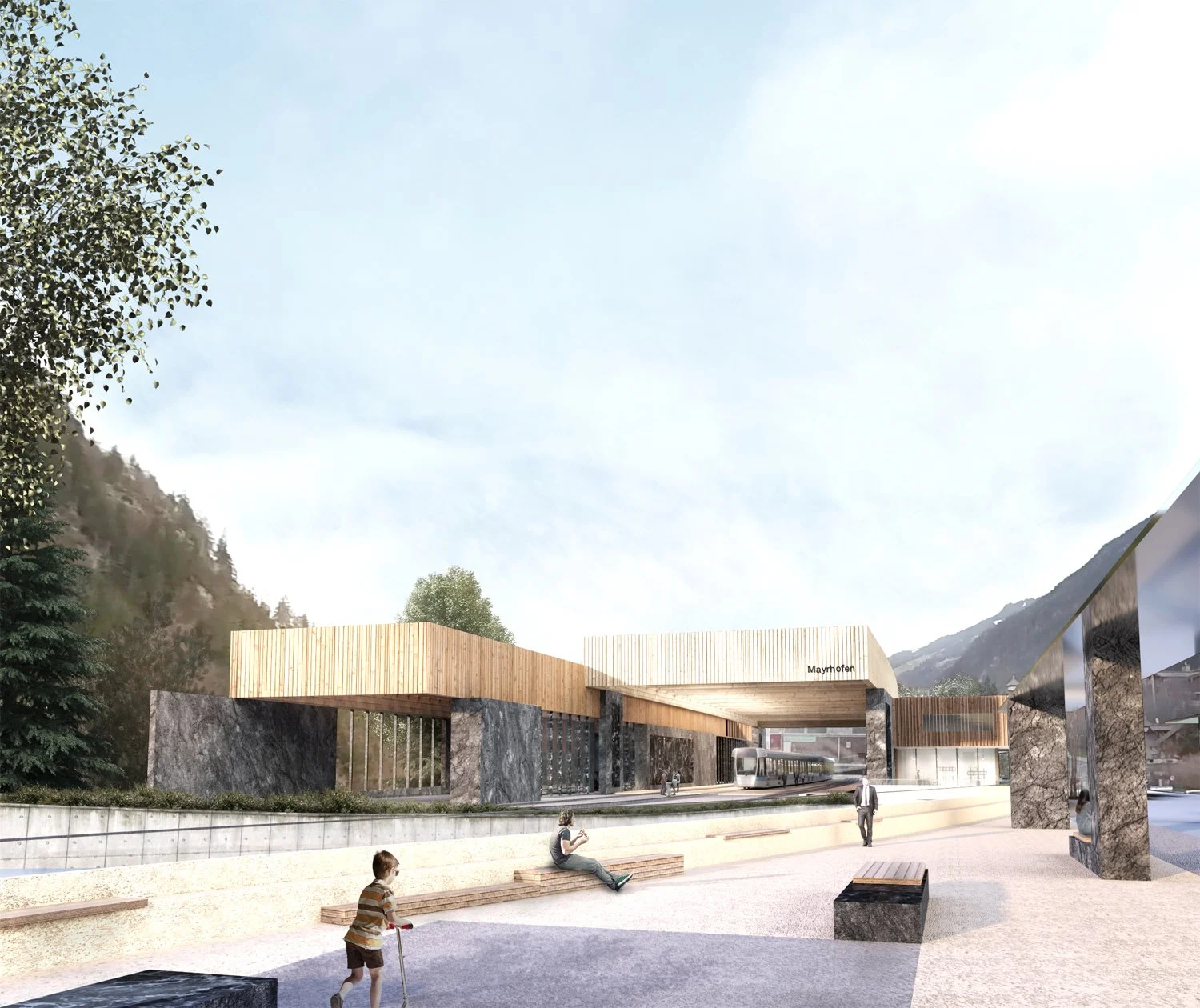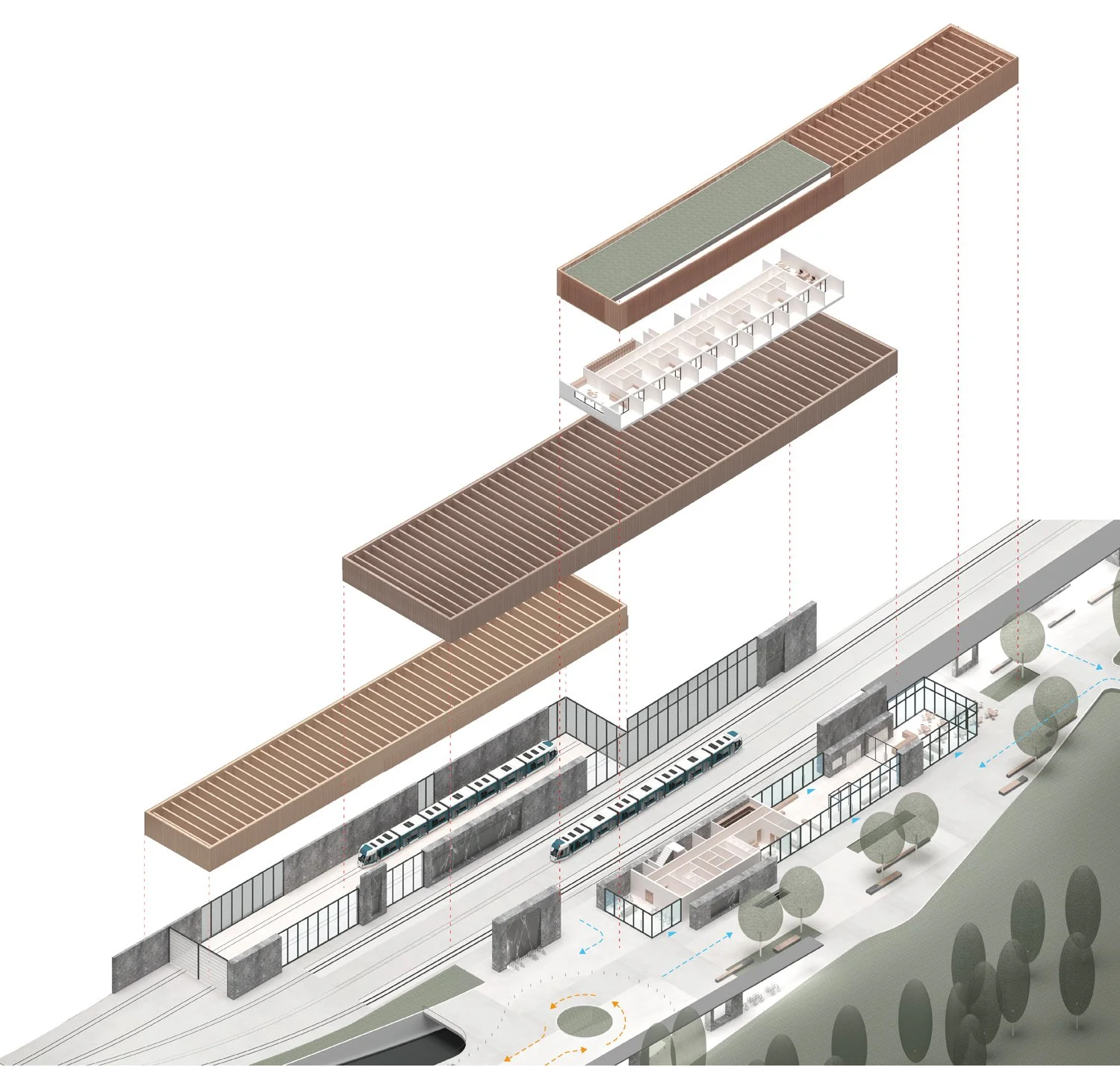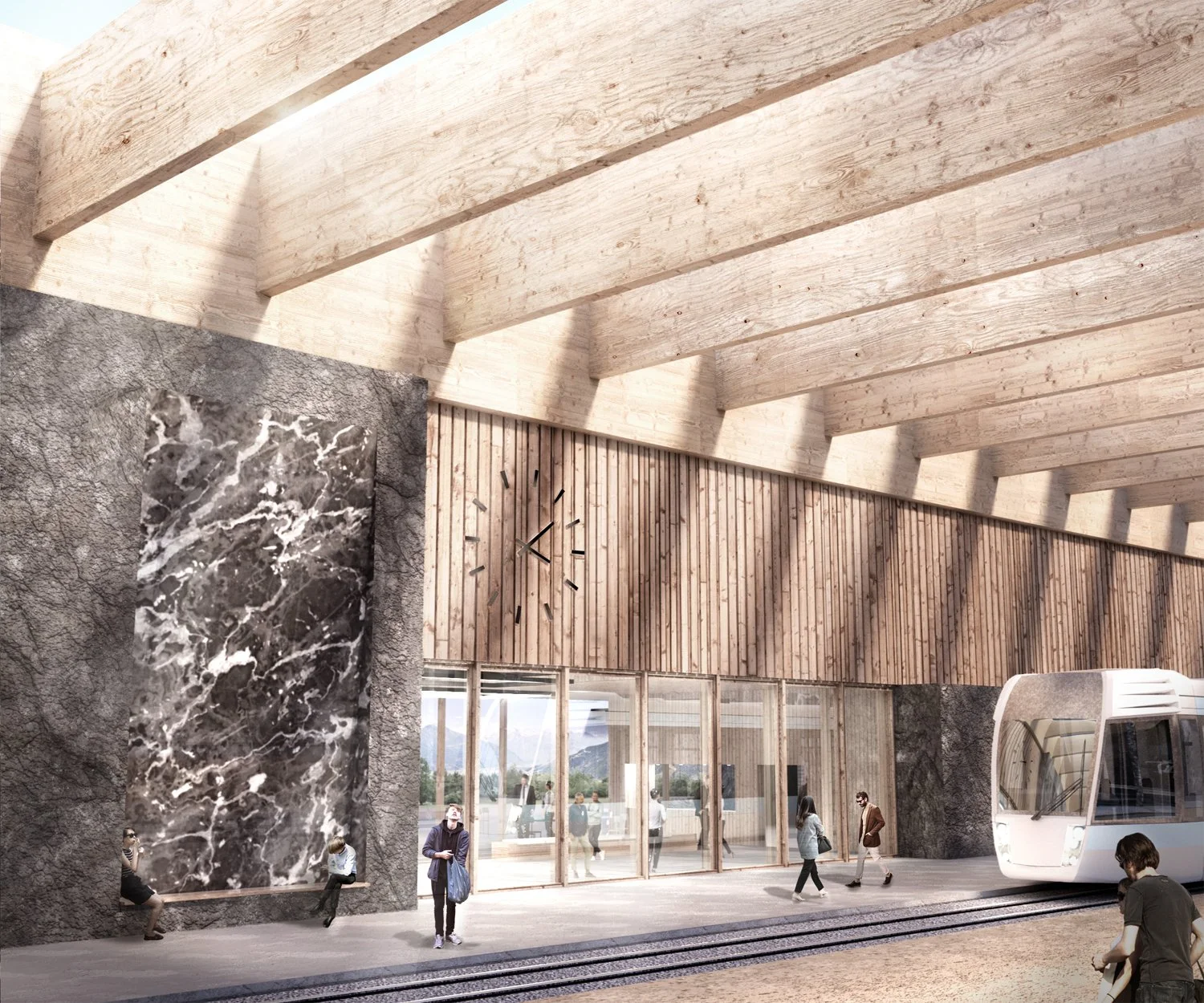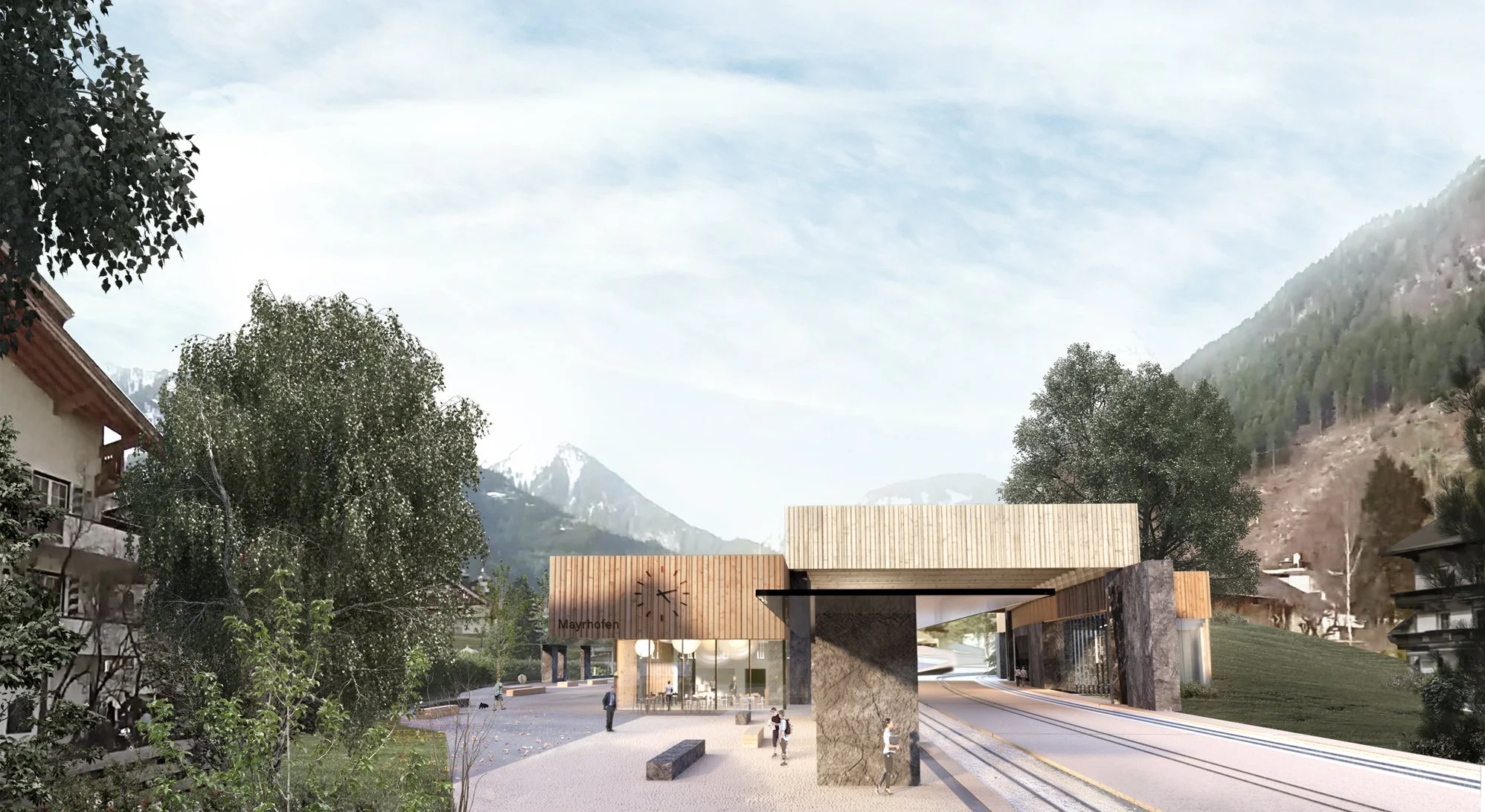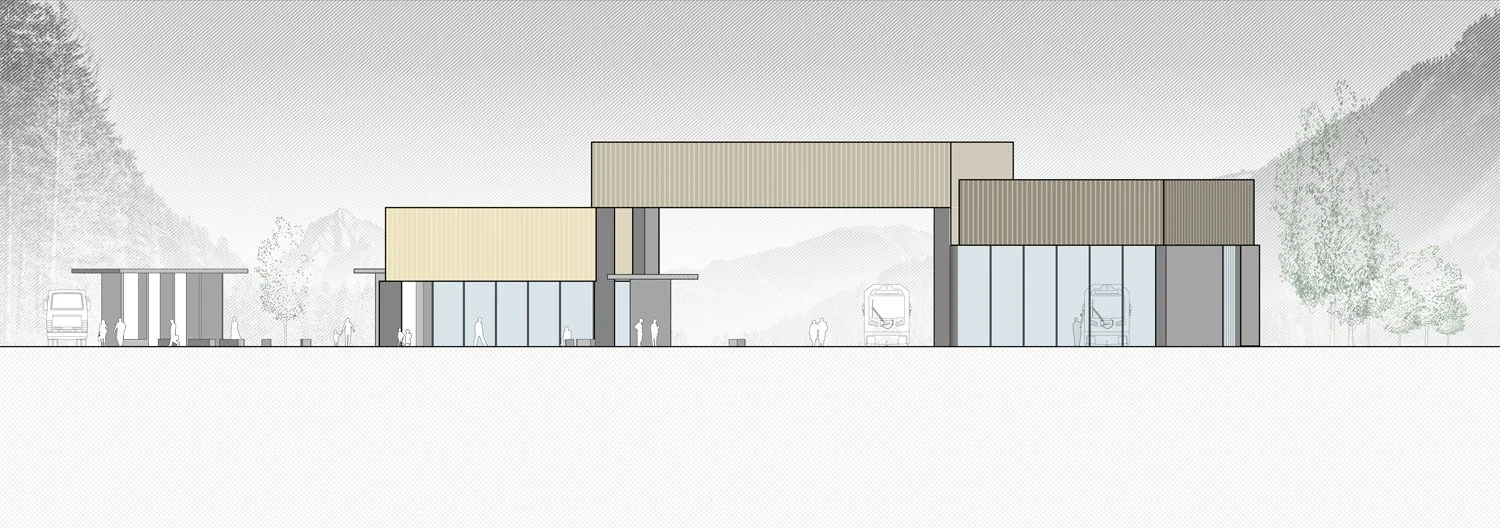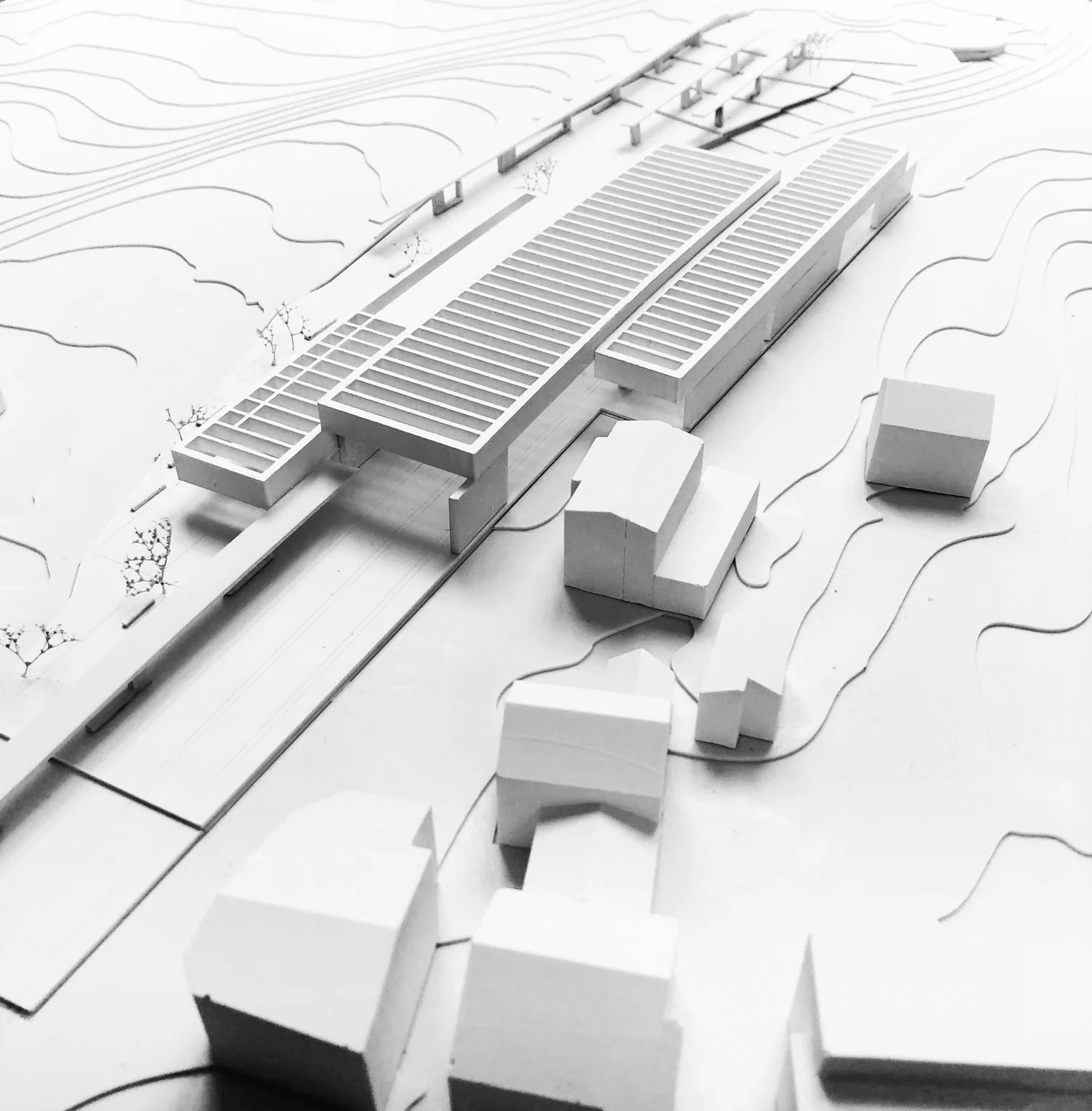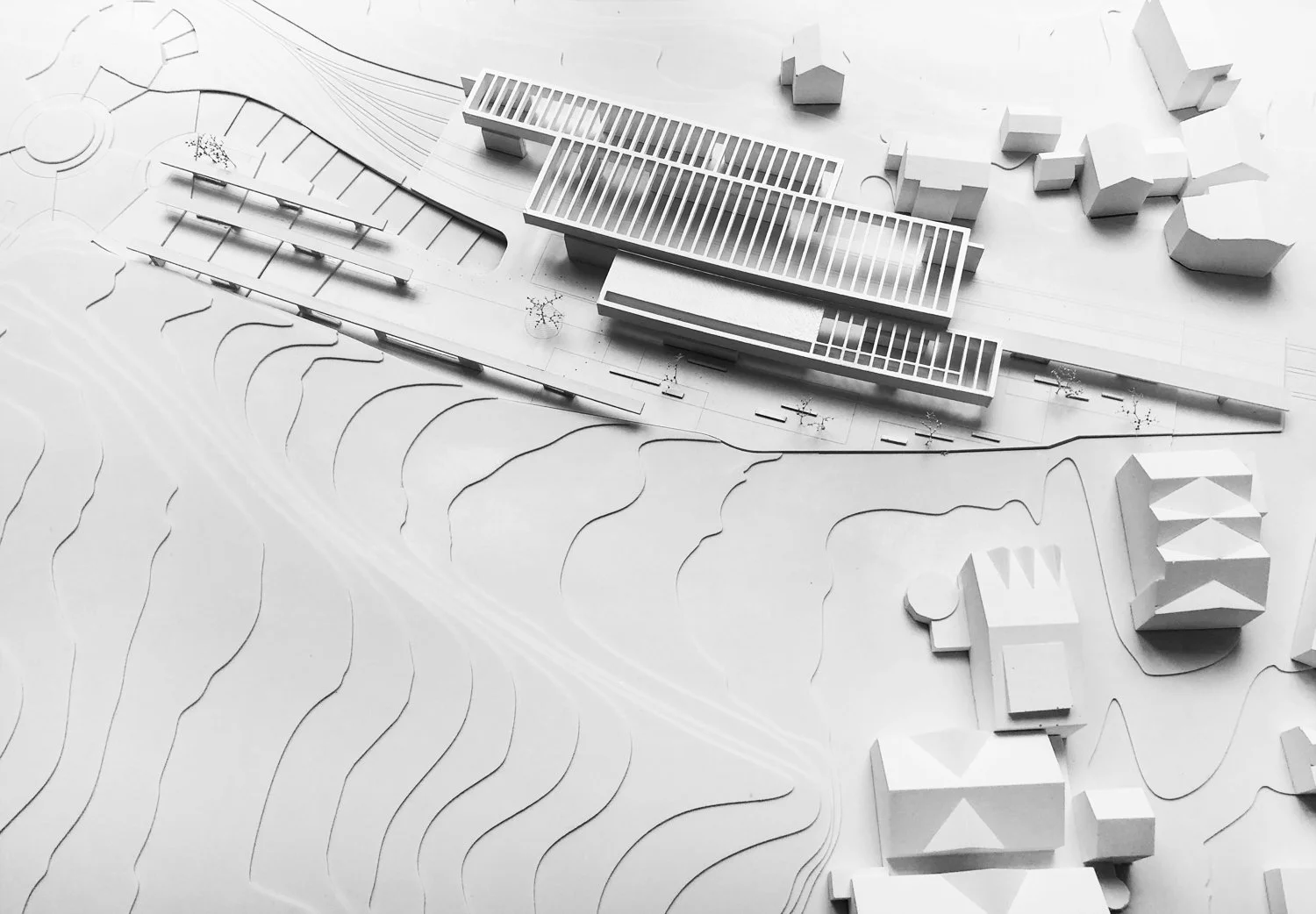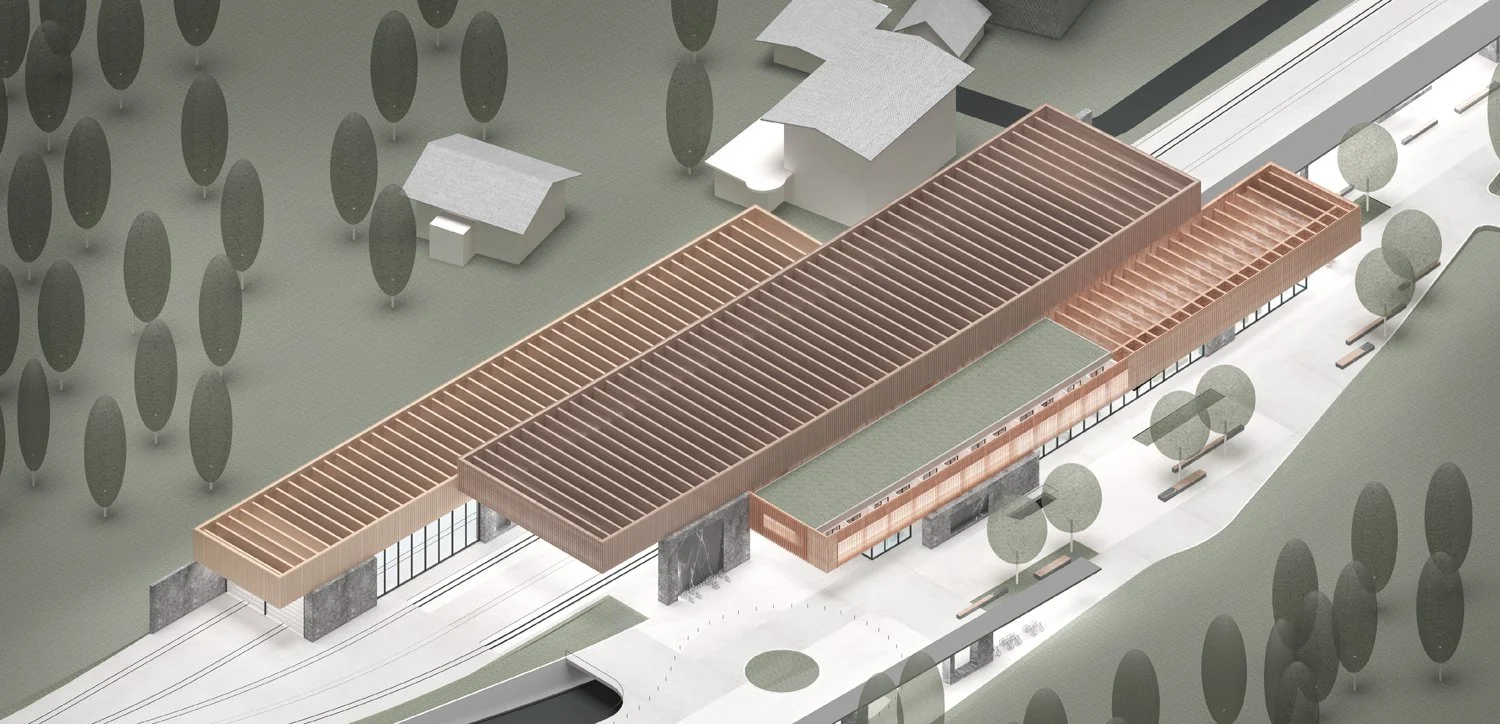MAYRHOFEN
Location: Vienna, Austria
Principal use: single family home
Total floor area: 390 m2
Site area: 520 m2
Competition: Honorable Mention
The small train station is composed of three, slightly shifted, parallel timber volumes. The volumes act as massive frames containing a linear array of timber cross beams. The frames rest on cubic stone monoliths of various proportions.
Design team:
Chieh-shu Tzou
Gregorio S. Lubroth
Deniz Önengüt
Uwe Brunner
Carina Zabini
Katia Simas
Christina Haslauer
Mayrhofen is the last stop in the Zillertalbahn railway line, connecting rural Tyrolean villages, popular as ski and hiking destinations, with the main rail line leading to Innsbruck. The Zillertalbahn is famous for its continued use of steam engine trains operating on a small track gauge. The small train station is composed of three, slightly shifted, parallel timber volumes. The volumes act as massive frames containing a linear array of timber cross beams. The frames rest on cubic stone monoliths of various proportions. The train station is part of a general urban plan that aims to reroute vehicular traffic below grade allowing for more generous open spaces around the station. The plan also integrates tourist and regional busses at grade with easy access to the station. In an attempt to minimize the impact of the station at the village scale, the design uses a reduced geometry of horizontal figures along with a material palette that references autochthonous building techniques.


