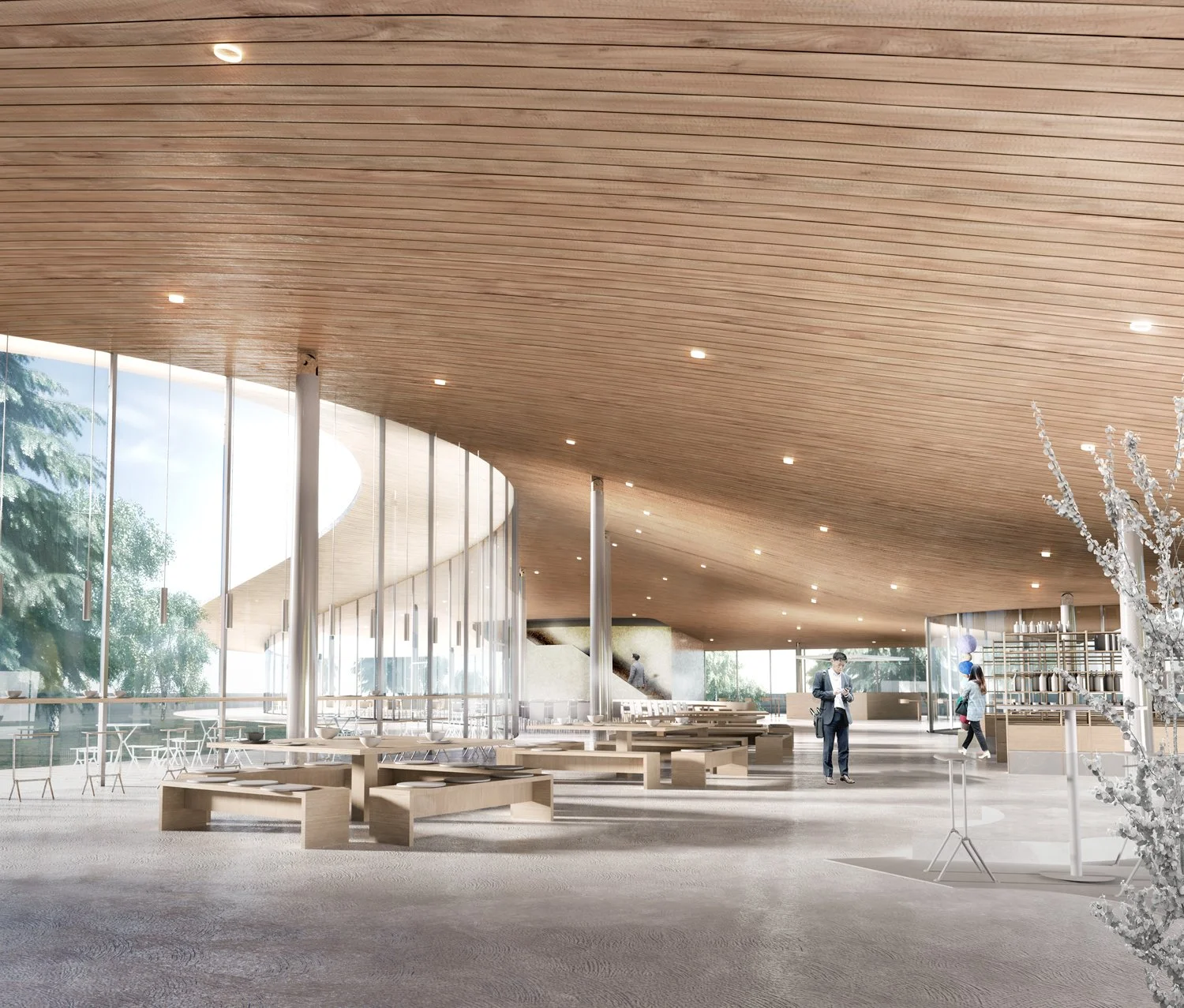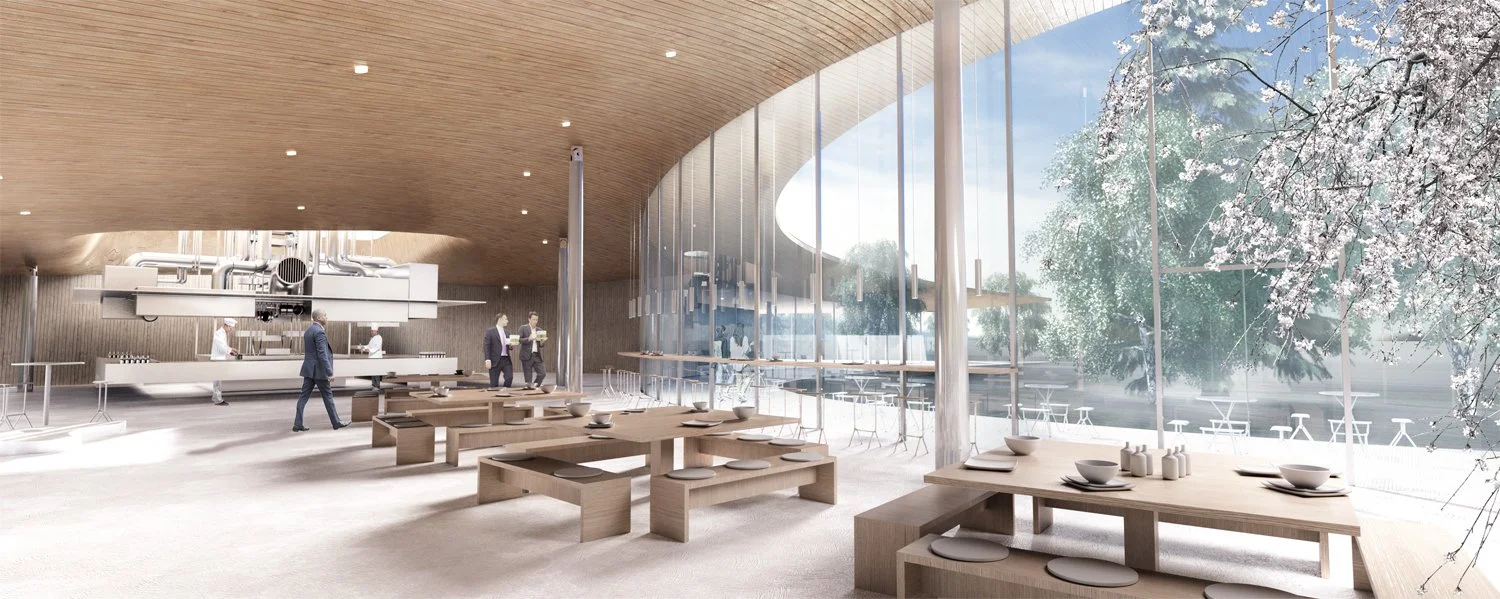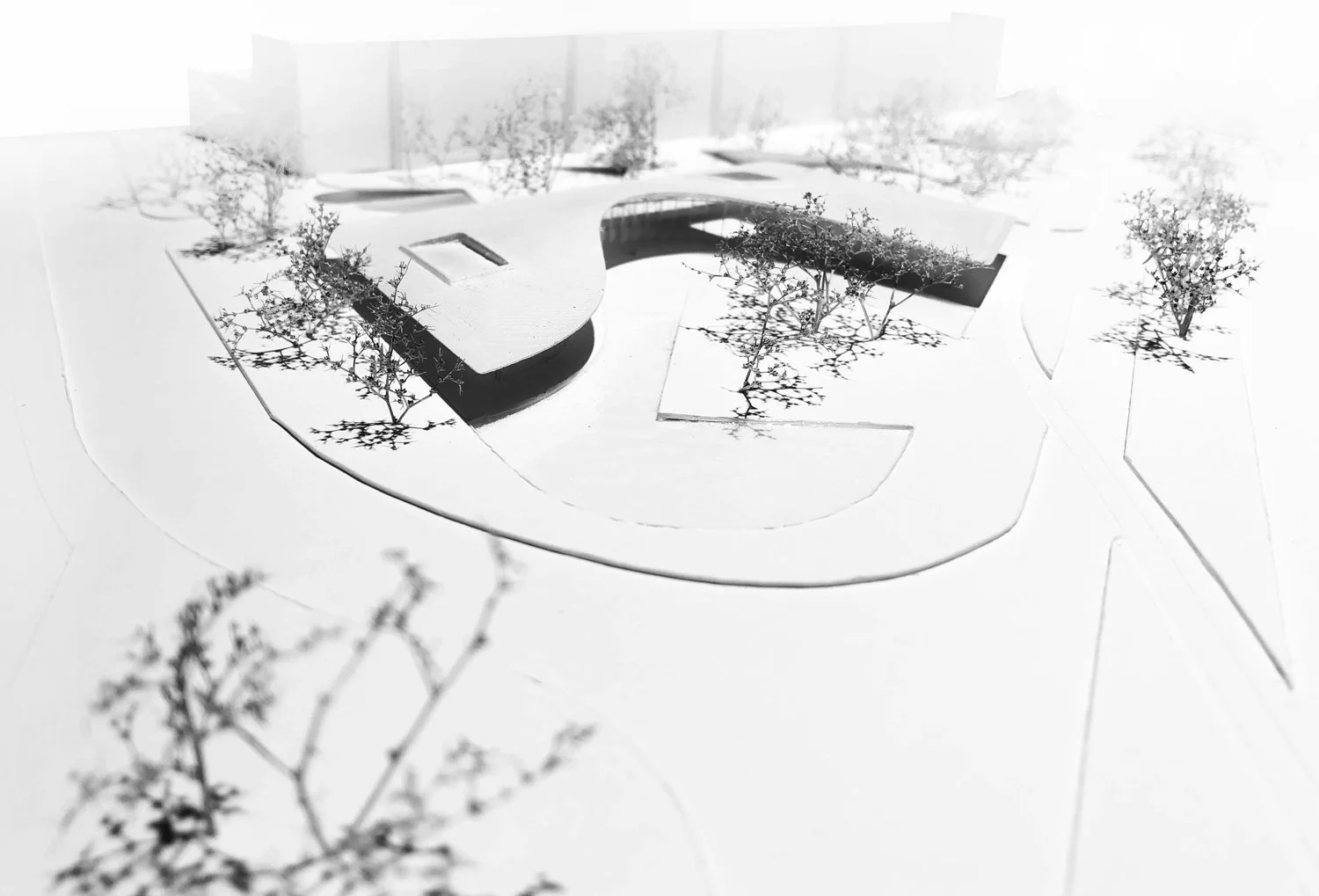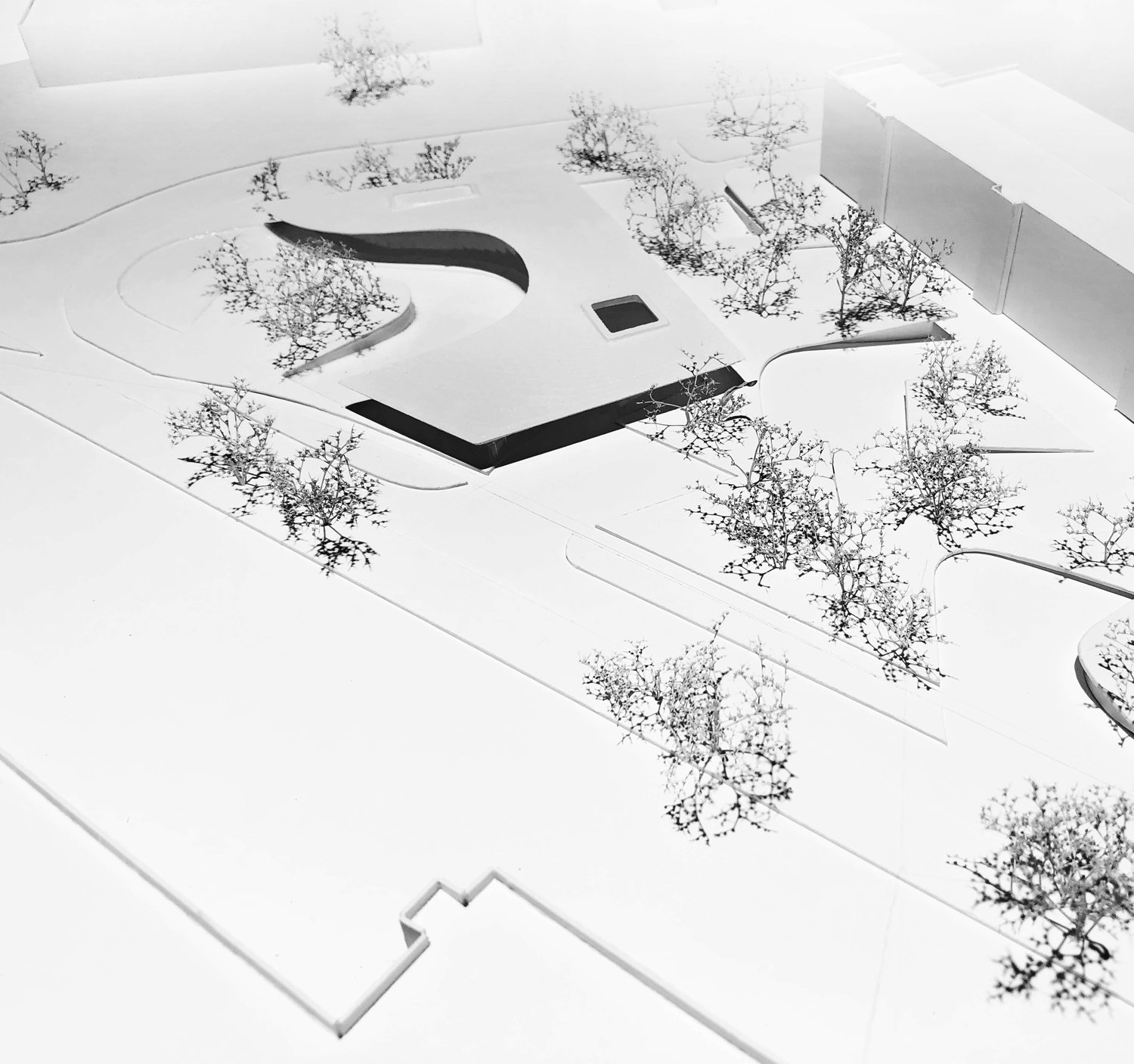LKW WALTER
August 2018
Location: Vienna, Austria
Principal use: Canteen
Site area: 4000 m²
Total floor area: 2000 m²
Number of stories: 2
For many years, a triangular patch of green with birches, willows, and a reflecting pool has been a small oasis in the middle of LKW Walter’s expansive industrial park in the suburbs of Vienna. The logistics company chose the site for a new canteen. Our design attempts to preserve the bucolic qualities of the green island while introducing new construction.
Design team:
Chieh-shu Tzou
Gregorio S. Lubroth
Carina Zabini
Uwe Brunner
Katia Simas
Anna Salakhova
For many years, a triangular patch of green with birches, willows, and a reflecting pool has been a small oasis in the middle of LKW Walter’s expansive industrial park in the suburbs of Vienna. The logistics company chose the site for a new canteen. Our design attempts to preserve the bucolic qualities of the green island while introducing new construction. The building creates a hard edge along the parking areas – a clear demarcation between two very different environments. The garden façade meanders around existing trees. Large glass panes reveal panoramic views of the arboretum and garden. The roof pulls upward at the kitchens and at the far end of the dining area, allowing for a gallery with private meeting rooms. The interior is defined by the curved glass façade and a saddle-shaped roof, clad in wood battens.












