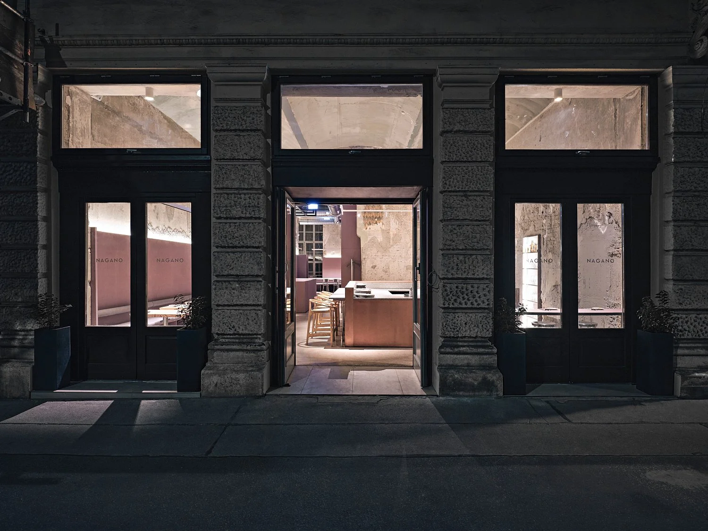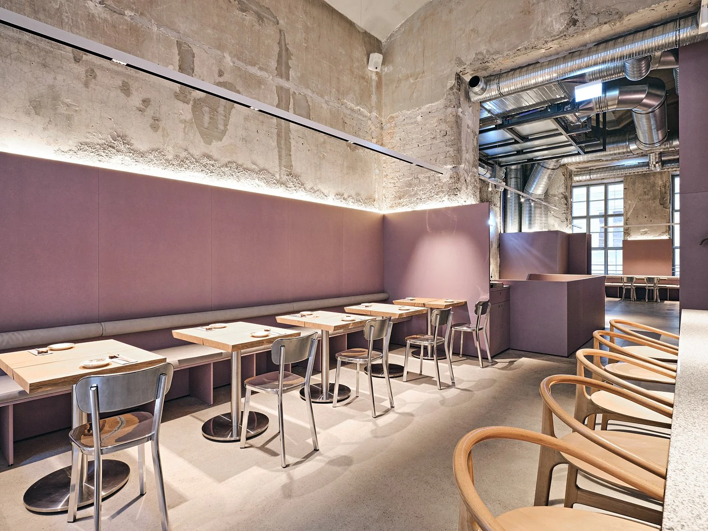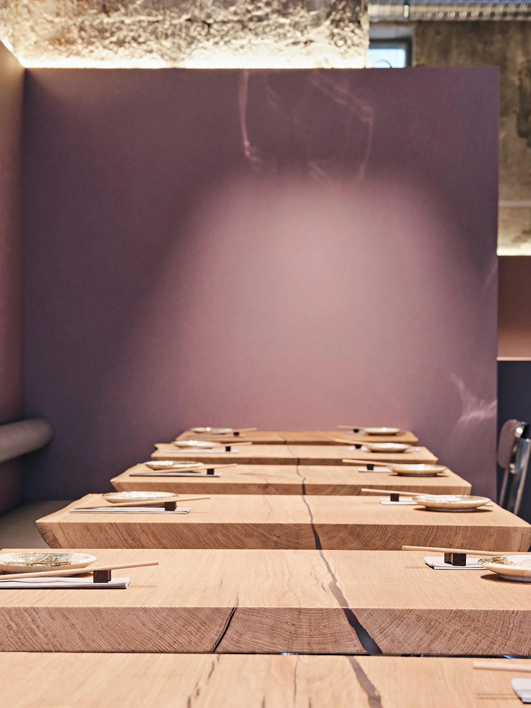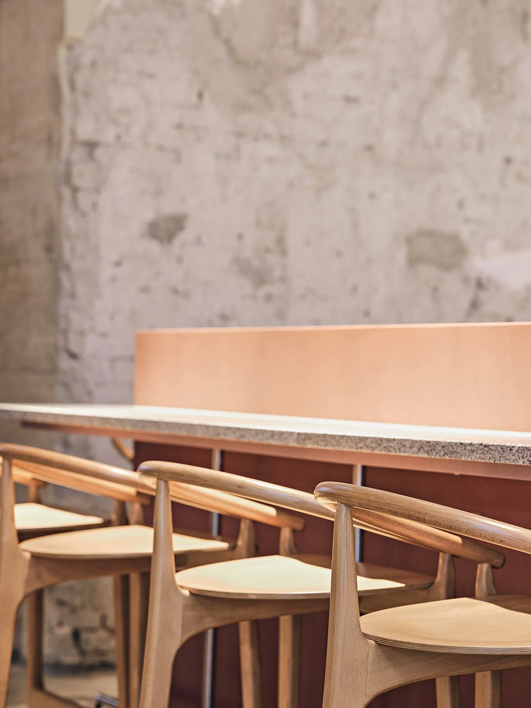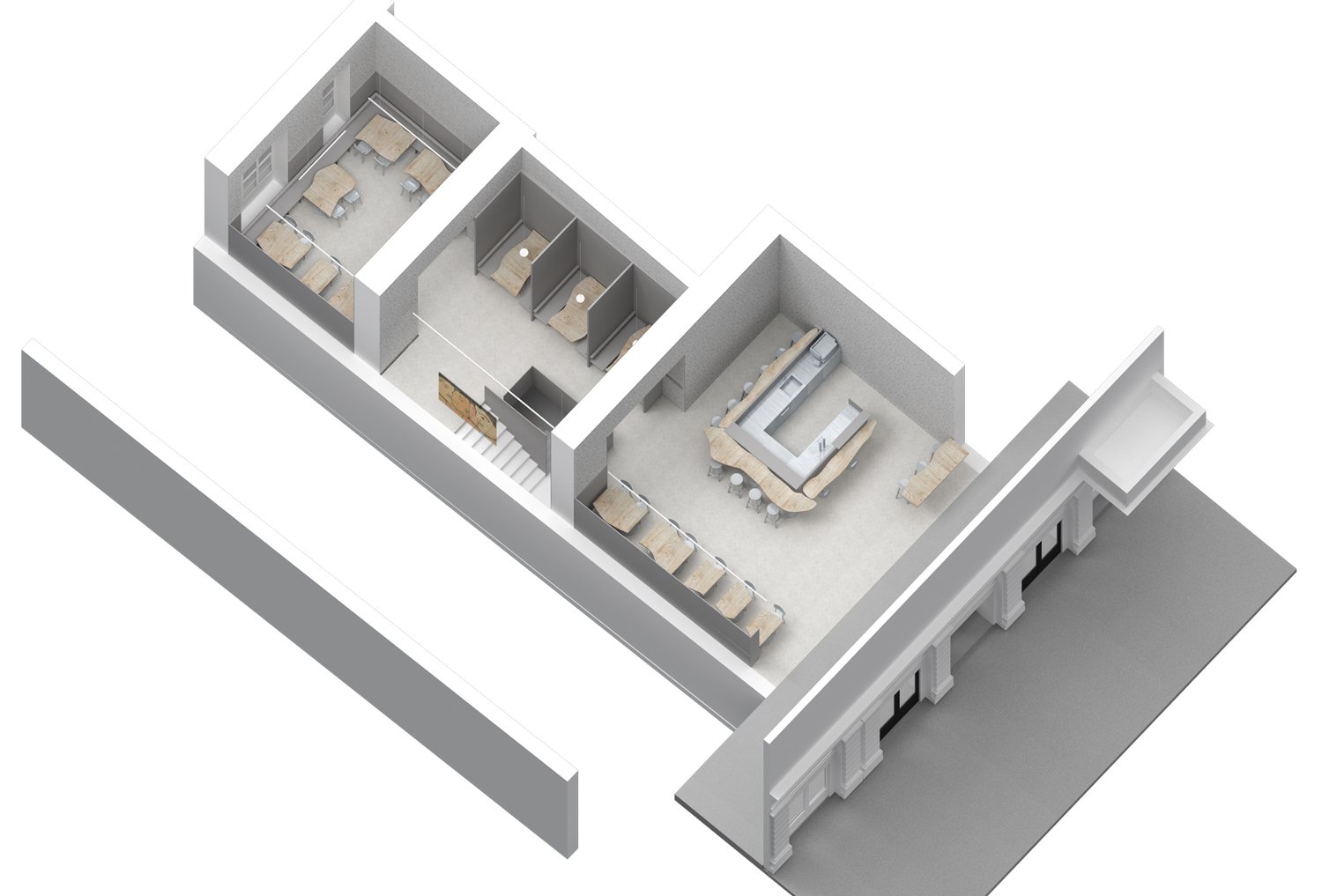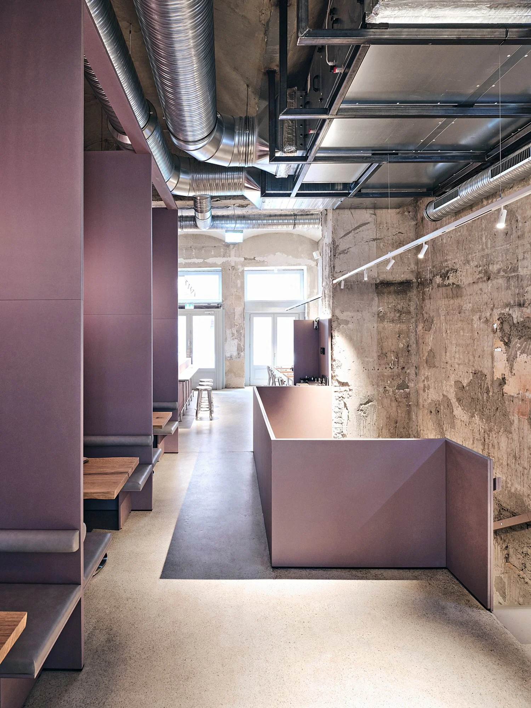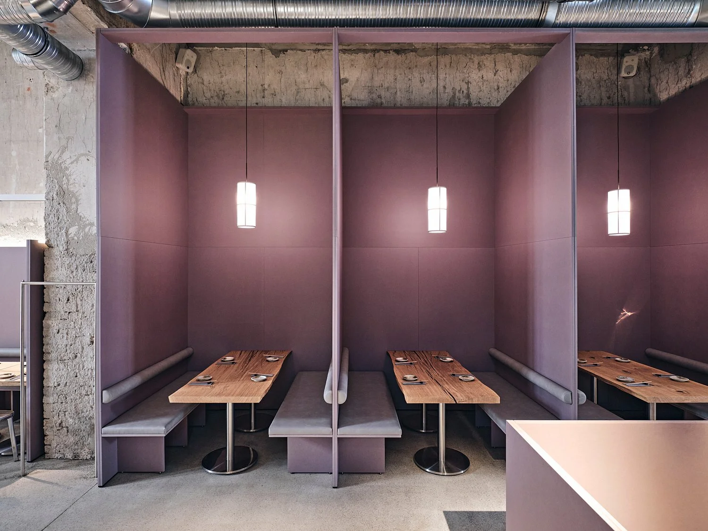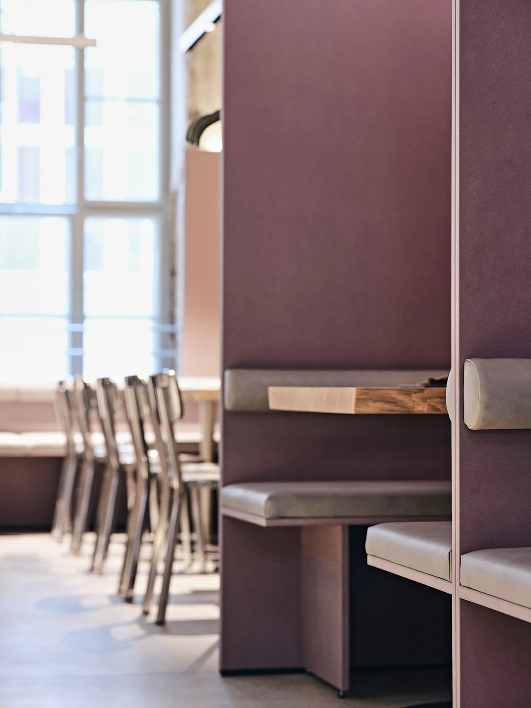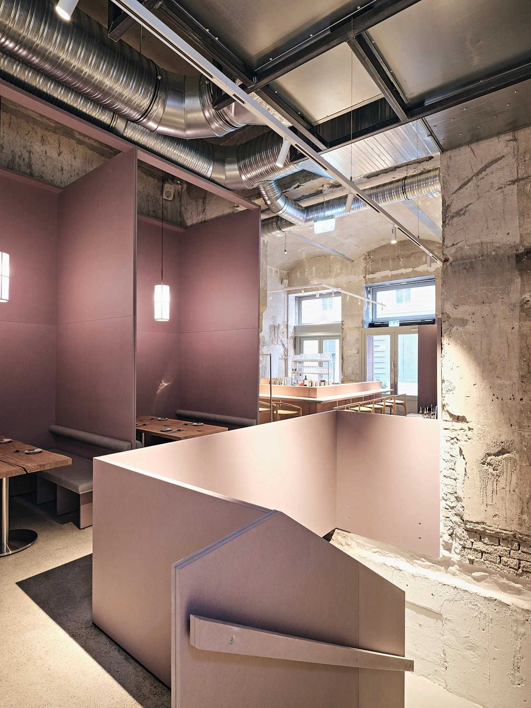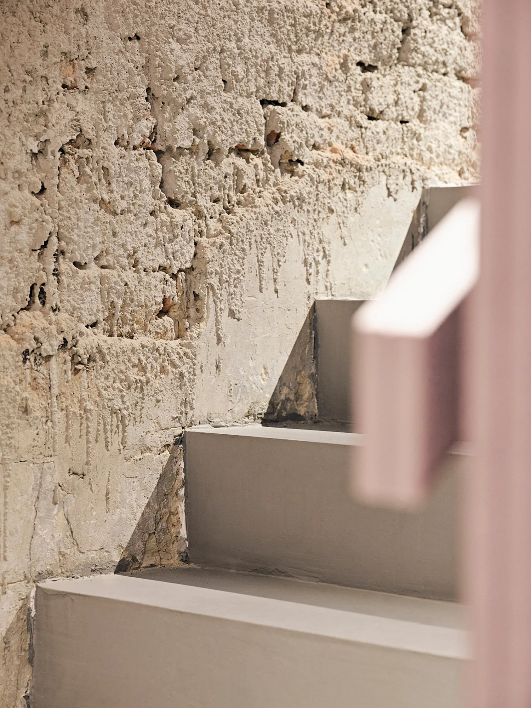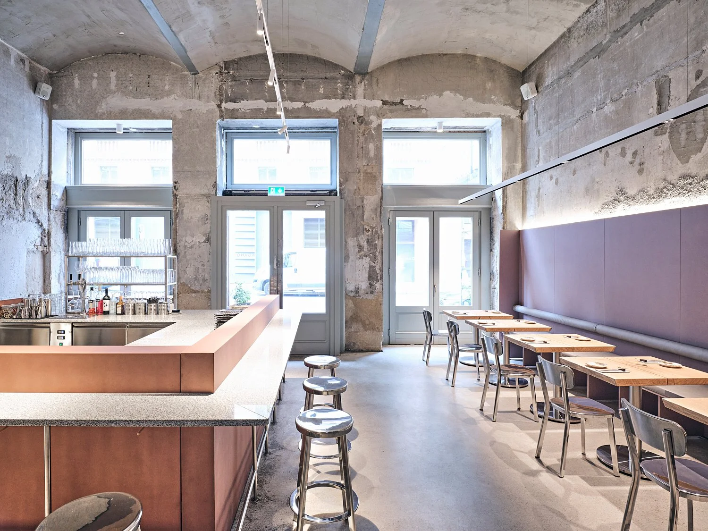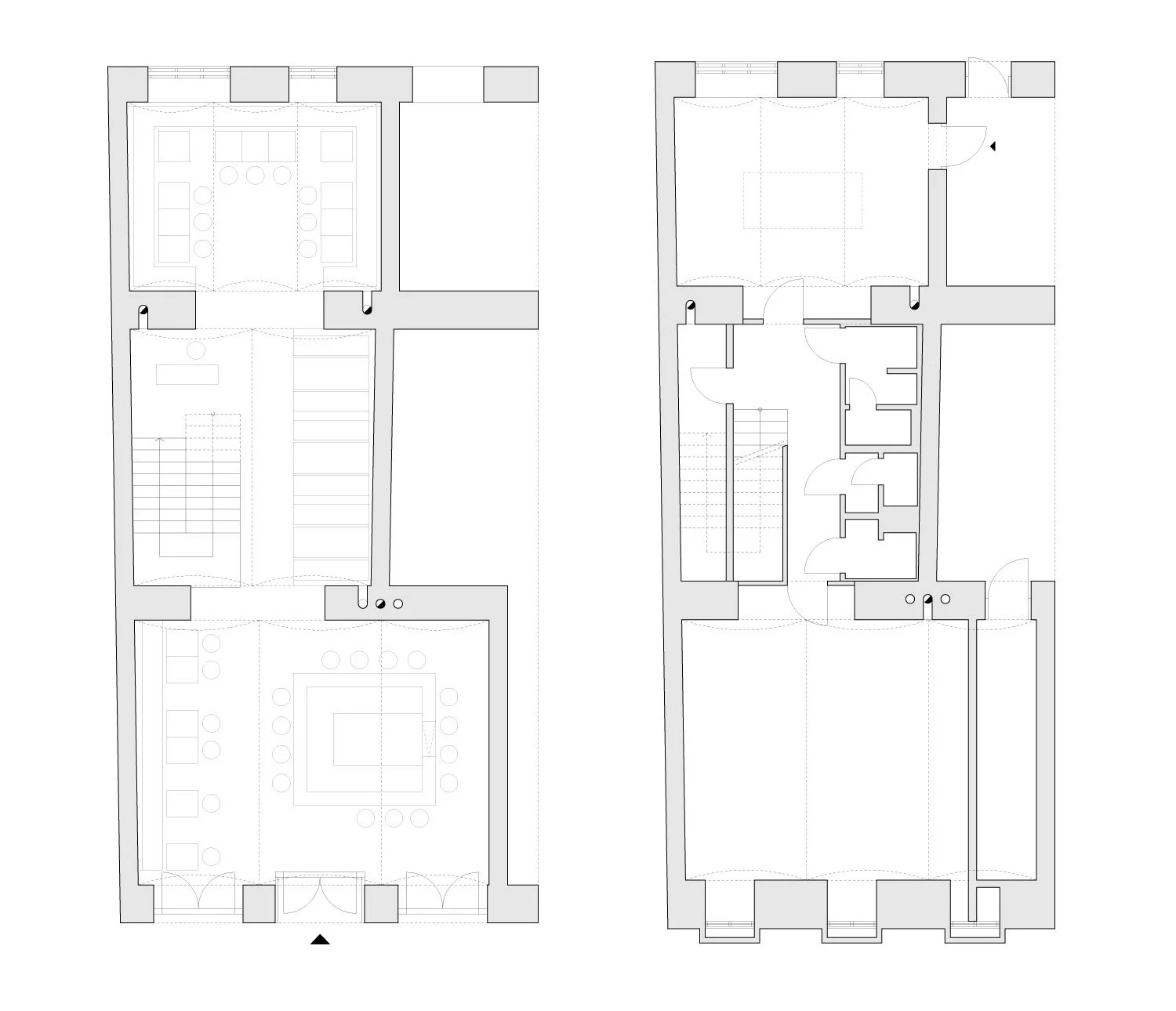NAGANO
December 2022
Location: Vienna, Austria
Principal use: Restaurant
Total floor area: 200 m2
Number of stories: 2
After leaving the space in a raw but stable state after all the major infrastructural changes during construction, the focus rests on the presence of insertions, strategically placed to guide you through a sequence of rooms.
Design team:
Chieh-shu Tzou
Gregorio S. Lubroth
Christina Haslauer
Elif Sanem Özmen
Photos:
Vilma Pflaum
Our design focuses on the presence of insertions. We leave the existing space in a raw (but stable) state after all the major infrastructural changes during construction. This results in highly textured surfaces that not only trace recent manipulations but also show evidence of past changes over the many decades. We then insert a landscape of gray MDF seating zones that bring a softer, more homogeneous tonality to the lower half of the space. The ceiling is occupied by a further insertion: exposed ductwork spaghetti. All in all, the contrast between the raw backdrops, the minimal seating areas, and the technical ventilation vectors provide a dynamic stage for the open sushi bar to shine .


