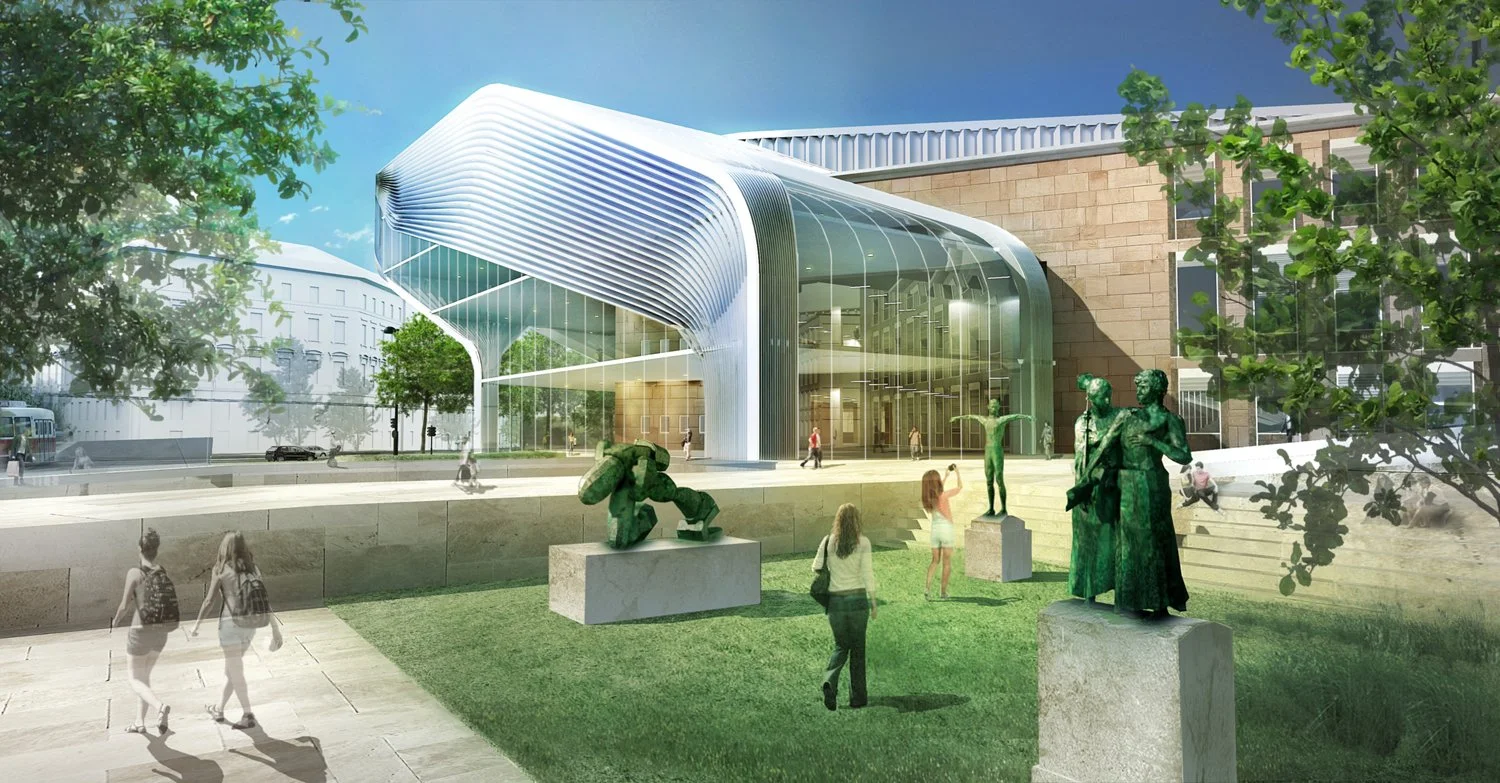WIEN MUSEUM
August 2015
Location: Vienna, Austria
Principal use: Museum
Site Area: 16,000 m2
Total floor area: 13,000 m2
Number of stories: 5
Design team:
Chieh-shu Tzou
Gregorio S. Lubroth
Kristina Zaunschirm
Deniz Önengüt
Lea Artner
The renovation and expansion of Vienna’s Wien Museum involves, on the one hand, a balancing act between a historically protected, mid-century building and new construction, while on the other hand, sensitive integration through landscape to the surrounding Resselpark and the Karlsplatz ensemble in general. Once an extramural area forming part of the medieval city’s glacis, Karlsplatz has gone through several iterations in its process of urban integration. One could argue that traces of its past as a defensive no man’s land continue to challenge designs that attempt spatial cohesion. Our proposal embraces the opposite. New construction in the form of a pleated metal shell is draped over the existing building, stiffly gesturing towards the street as it arches over a tram line. Its geometry is in direct opposition to the rationality and rigidity of the original museum. Furthermore, it makes no attempt to contain, hold, or organize the edge of the park. The façade pleats open to reveal large glazed surfaces along public spaces in the building that act as buffer zones between galleries. As one ascends through the museum, these areas progressively afford the visitor more expansive views of the park and the skyline. Visitors enter the museum through a depression in the landscape and leave through a lifted wedge space facing the Karlskirche. Through acts of purposeful disorientation, the museum experience becomes an act of discovery.




