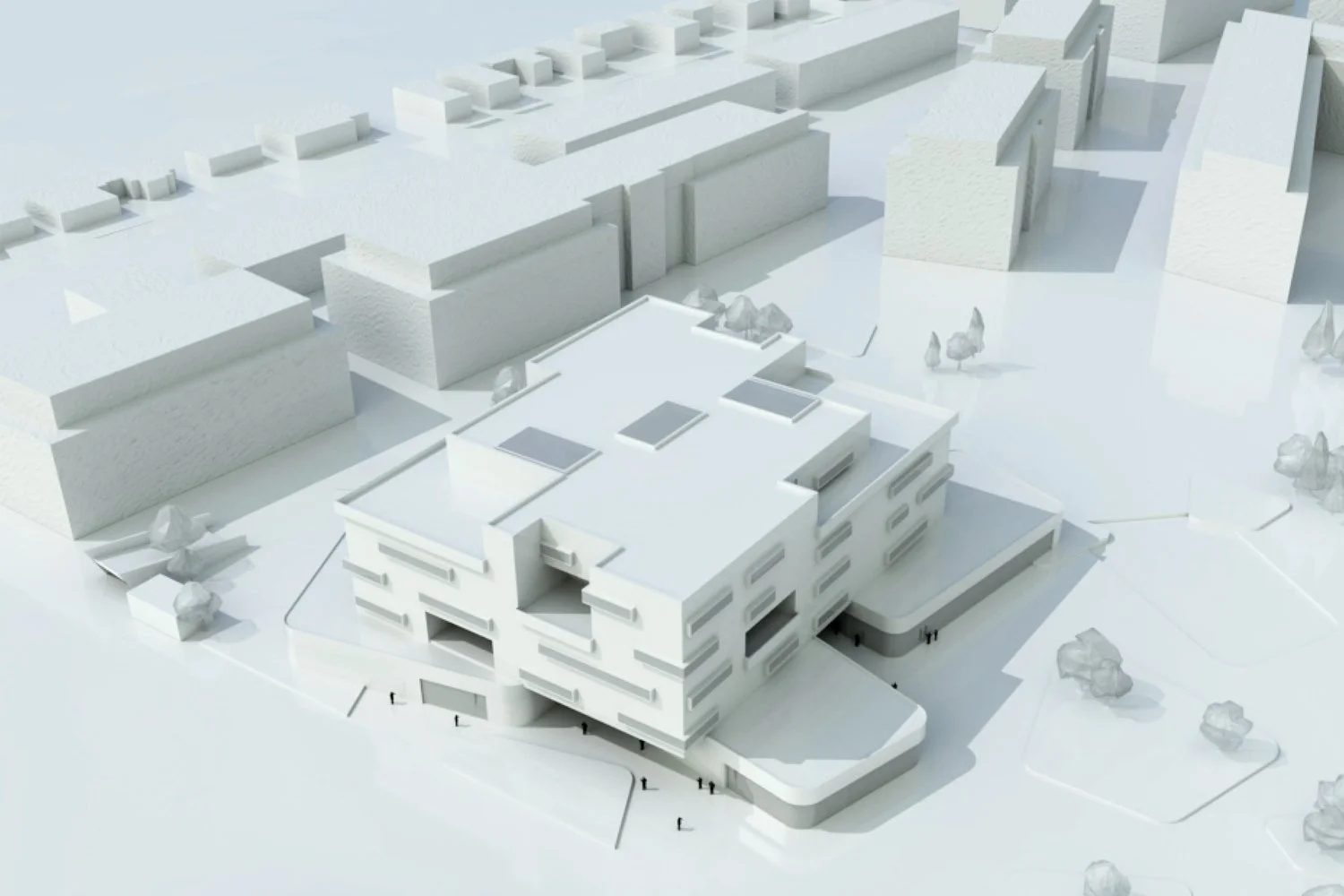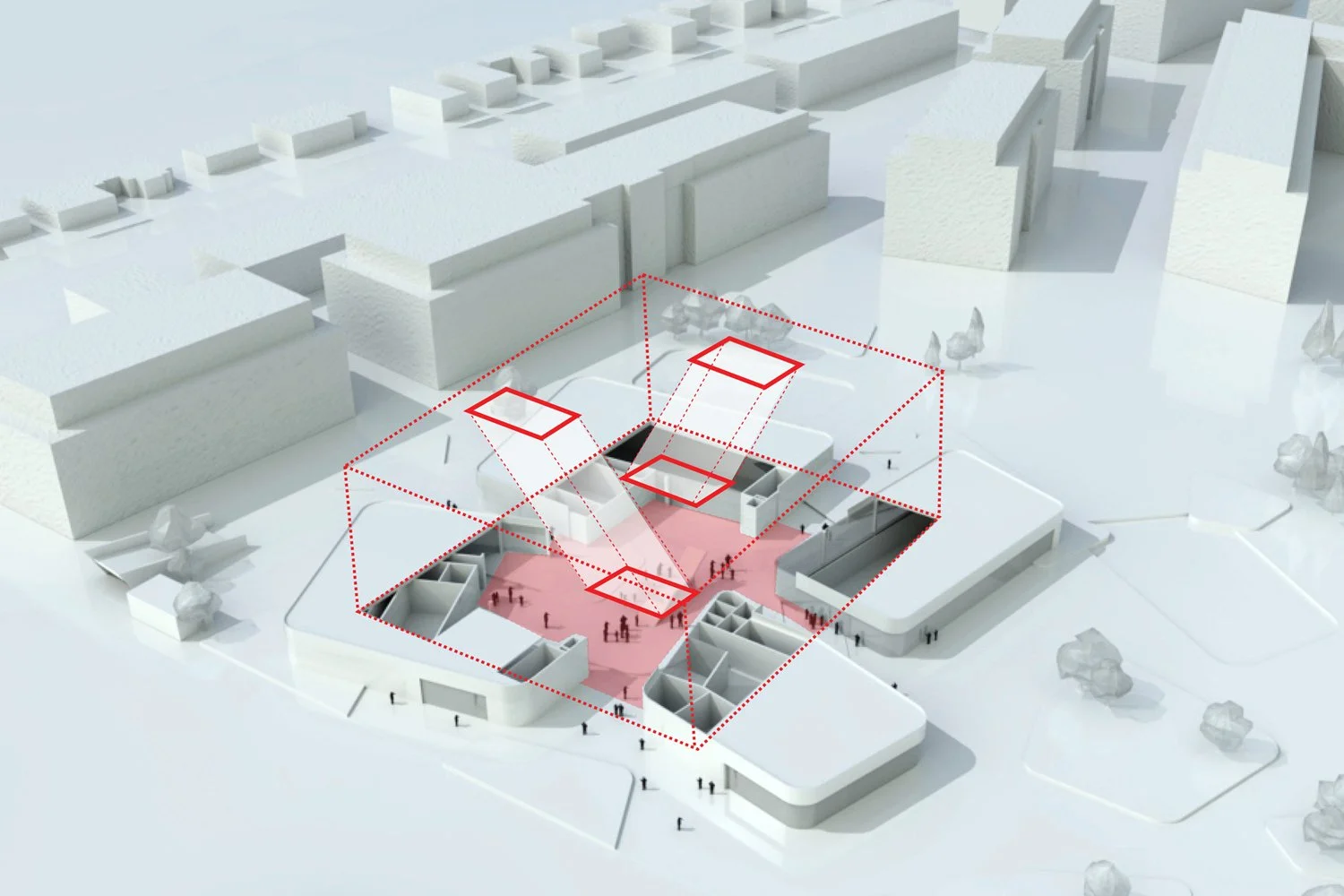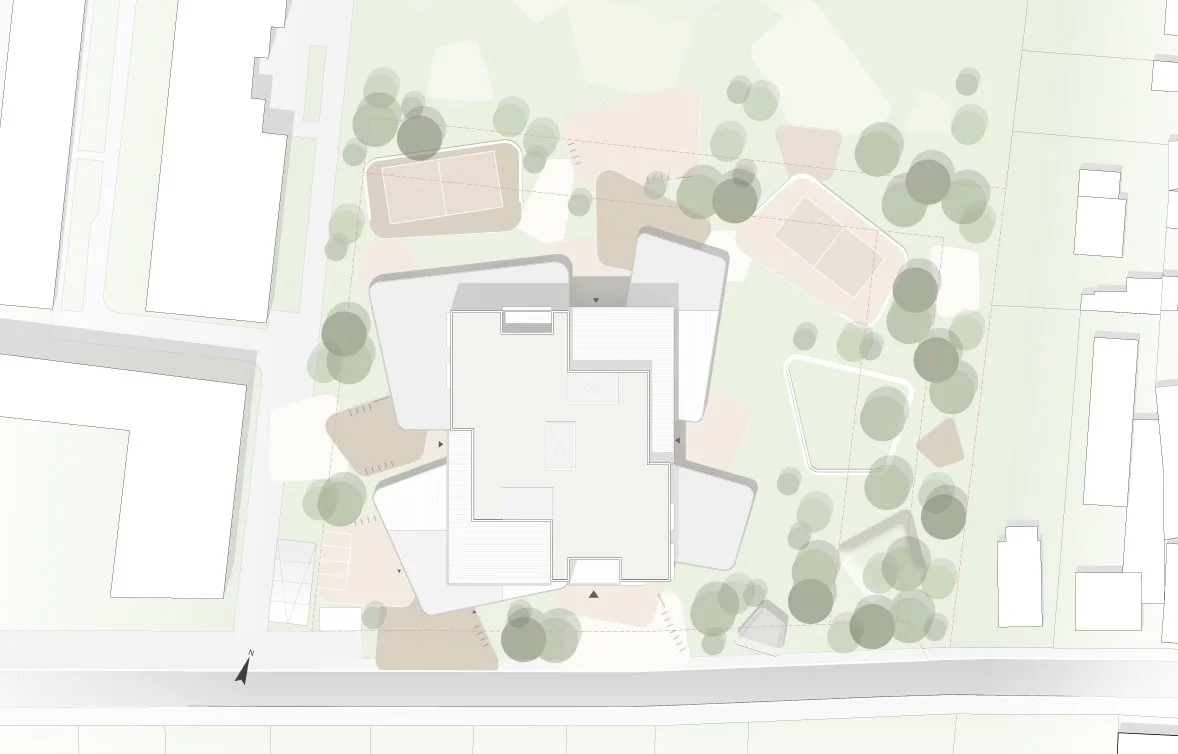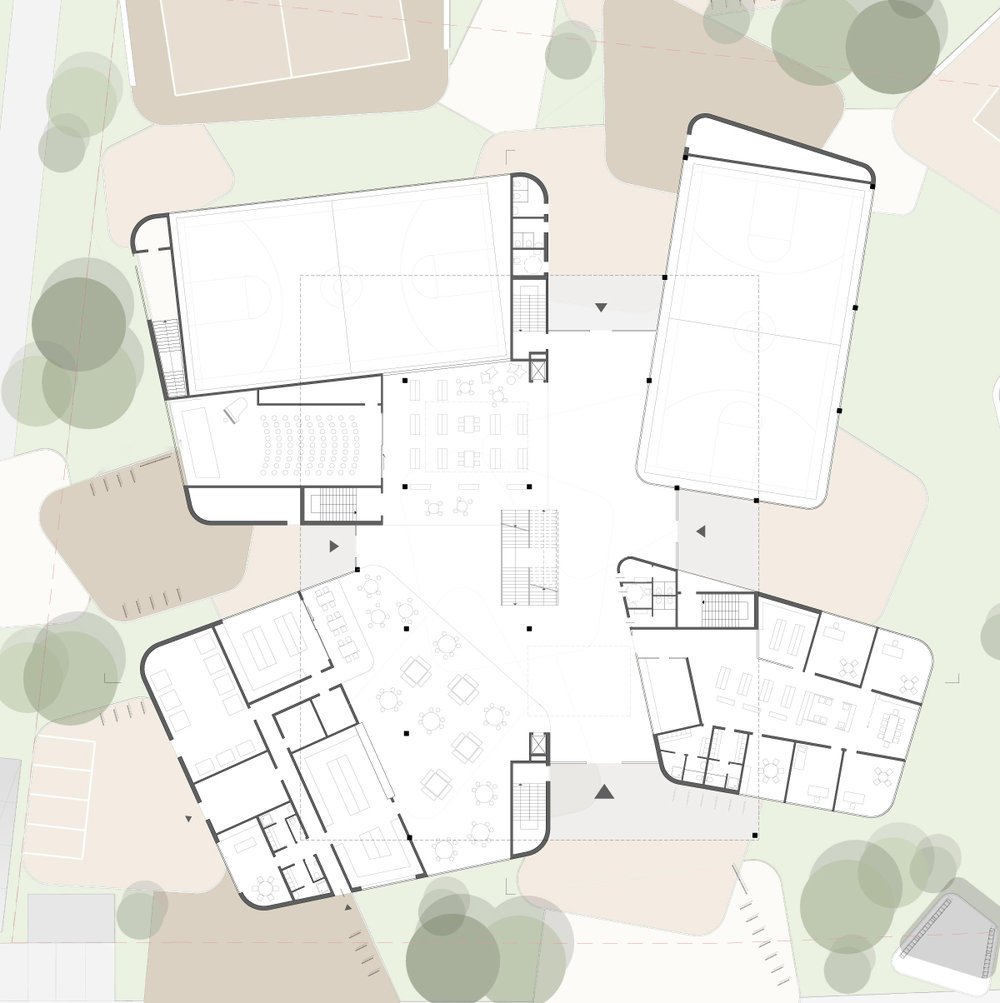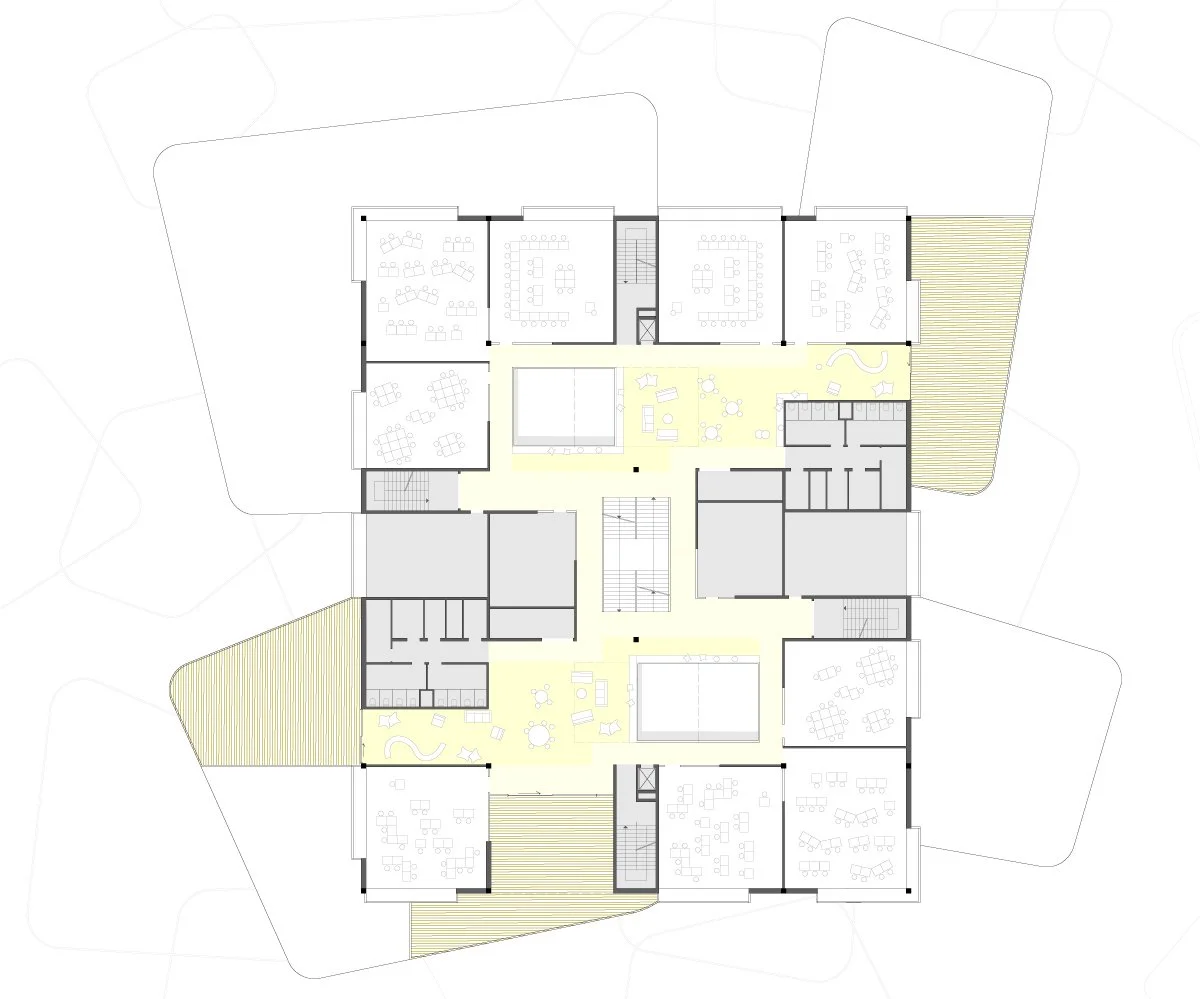VS GRÜNDÄCKERGASSE
June 2018
Location: Vienna, Austria
Principal use: Elementary & Middle School
Site area: 11,000 m2
Total floor area: 10,000 m2
Number of stories: 6
Competition
Design team:
Chieh-shu Tzou
Gregorio S. Lubroth
Carina Zabini
Uwe Brunner
Structural Engineering: Werkraum Ingenieure
Climate Engineering: Bauklimatik
Landscape Architecture: Lindle Bukor
Fire Proofing: IMS Brandschutz
The ground floor of the school and the surrounding play fields are organized by a scheme of scattered, programmatic islands: an archipelago of activities that extends from the heart of the building to the exterior. The social core of the building, an inner court with a large stair at the center, is bounded by four pill-shaped volumes housing a library, gym, cafeteria, and administrative offices. The ground floor presents itself as a non-hierarchical space. Rounded walls and multiple entrances all lead to the central stair. In contrast to the organic qualities of the ground floor, square classroom clusters are pin-wheeled along a volumetric grid. By rotating and re-orienting the position of the cluster relative to circulation cores and loggias, each floor presents a distinct quality.

