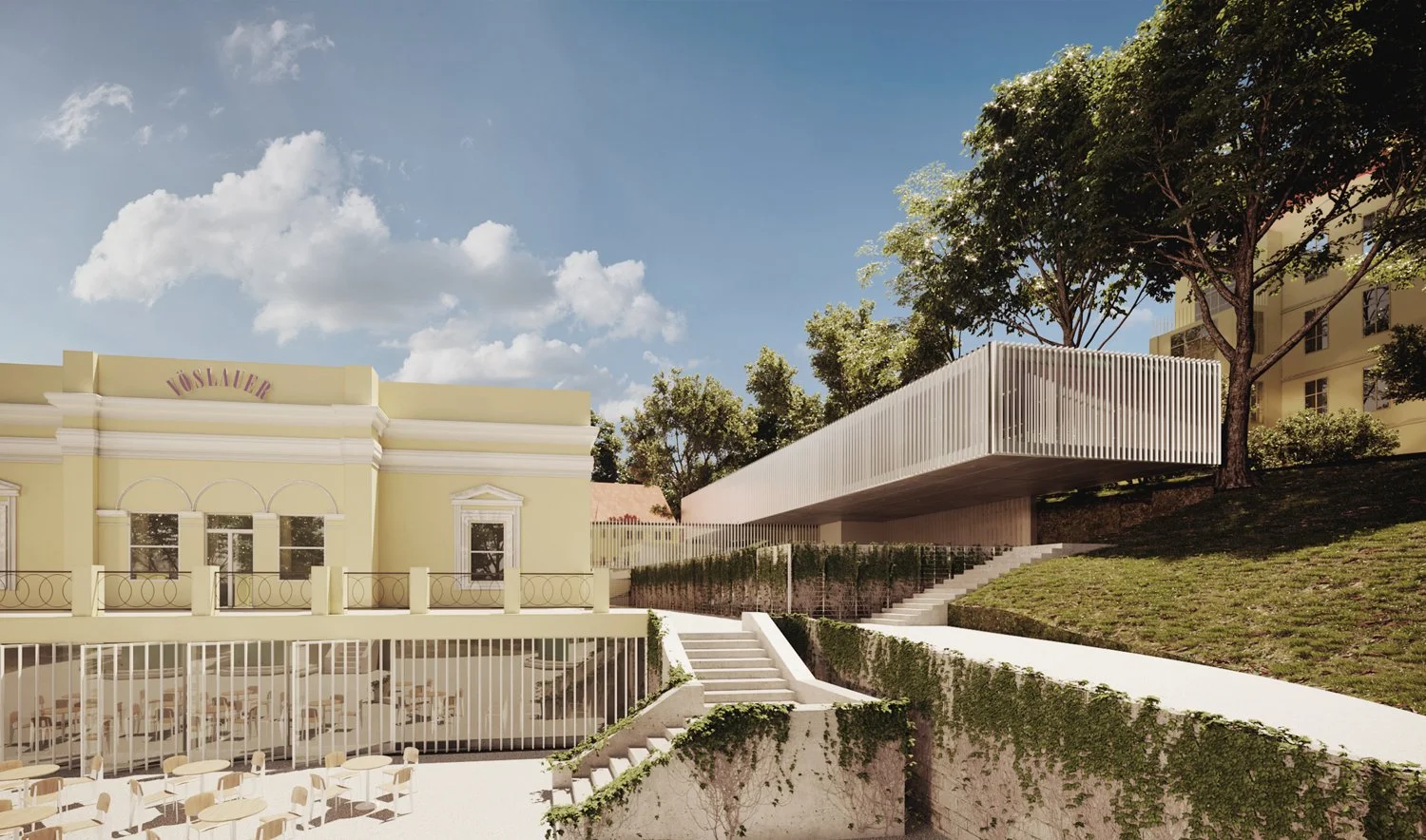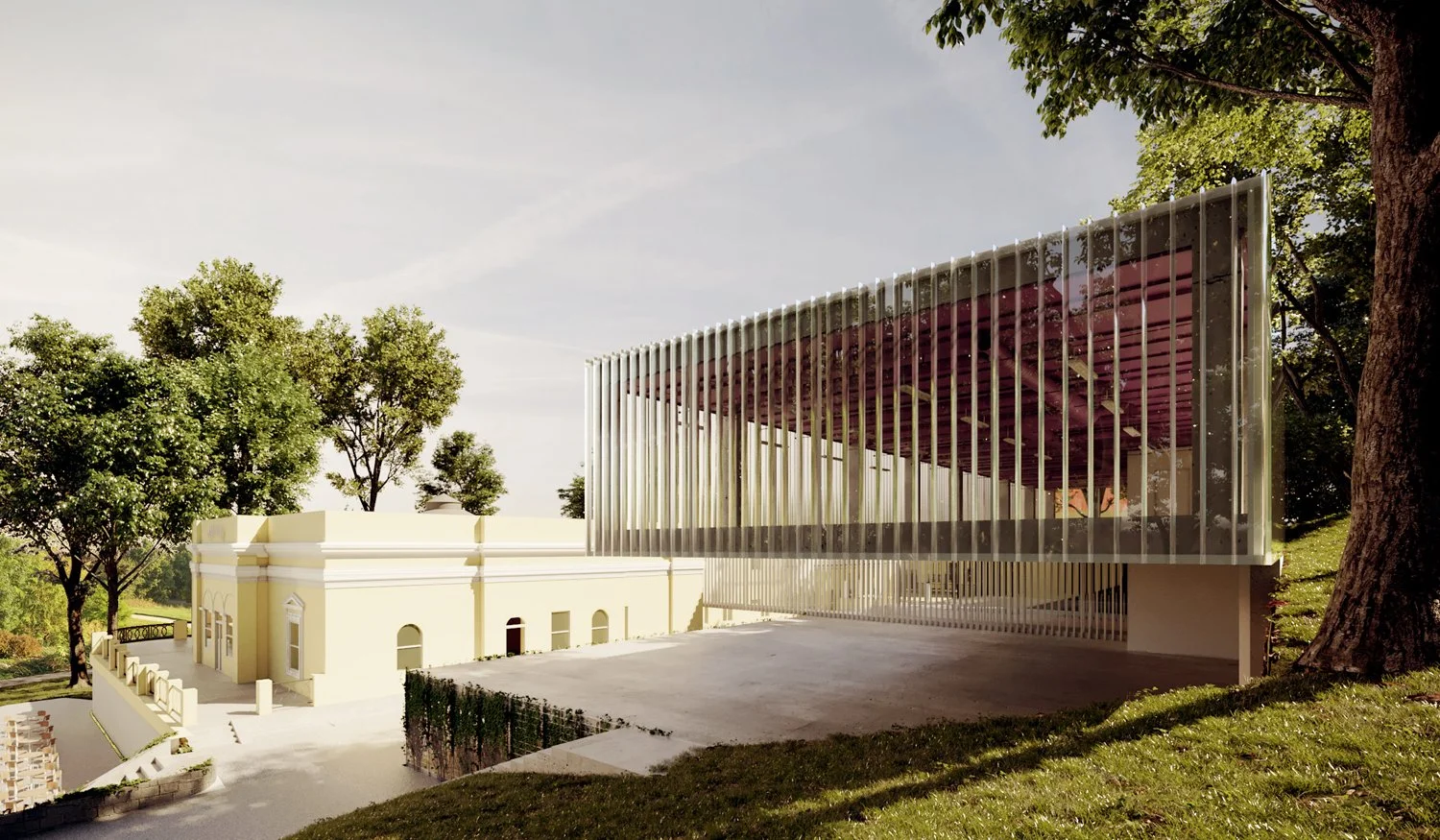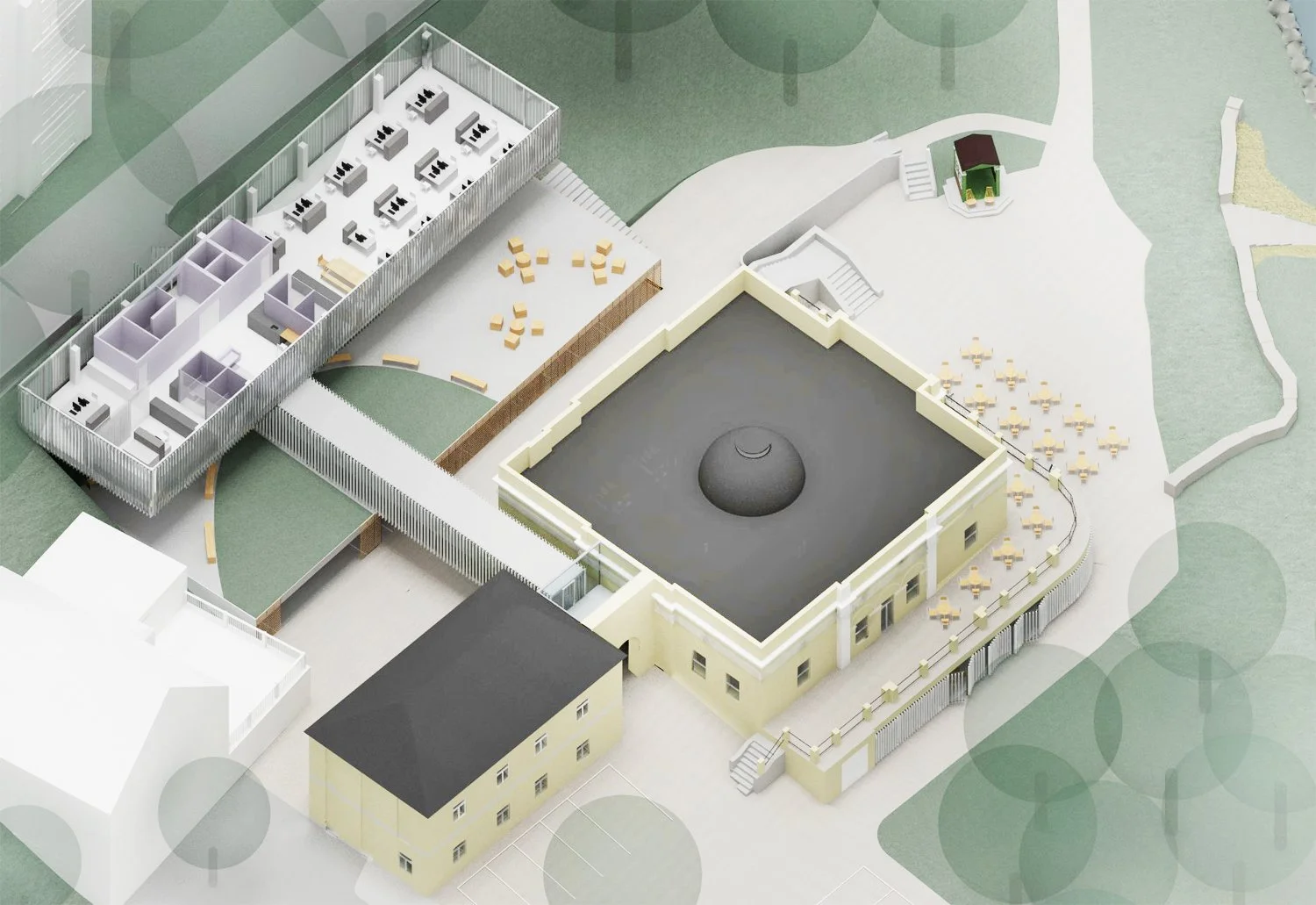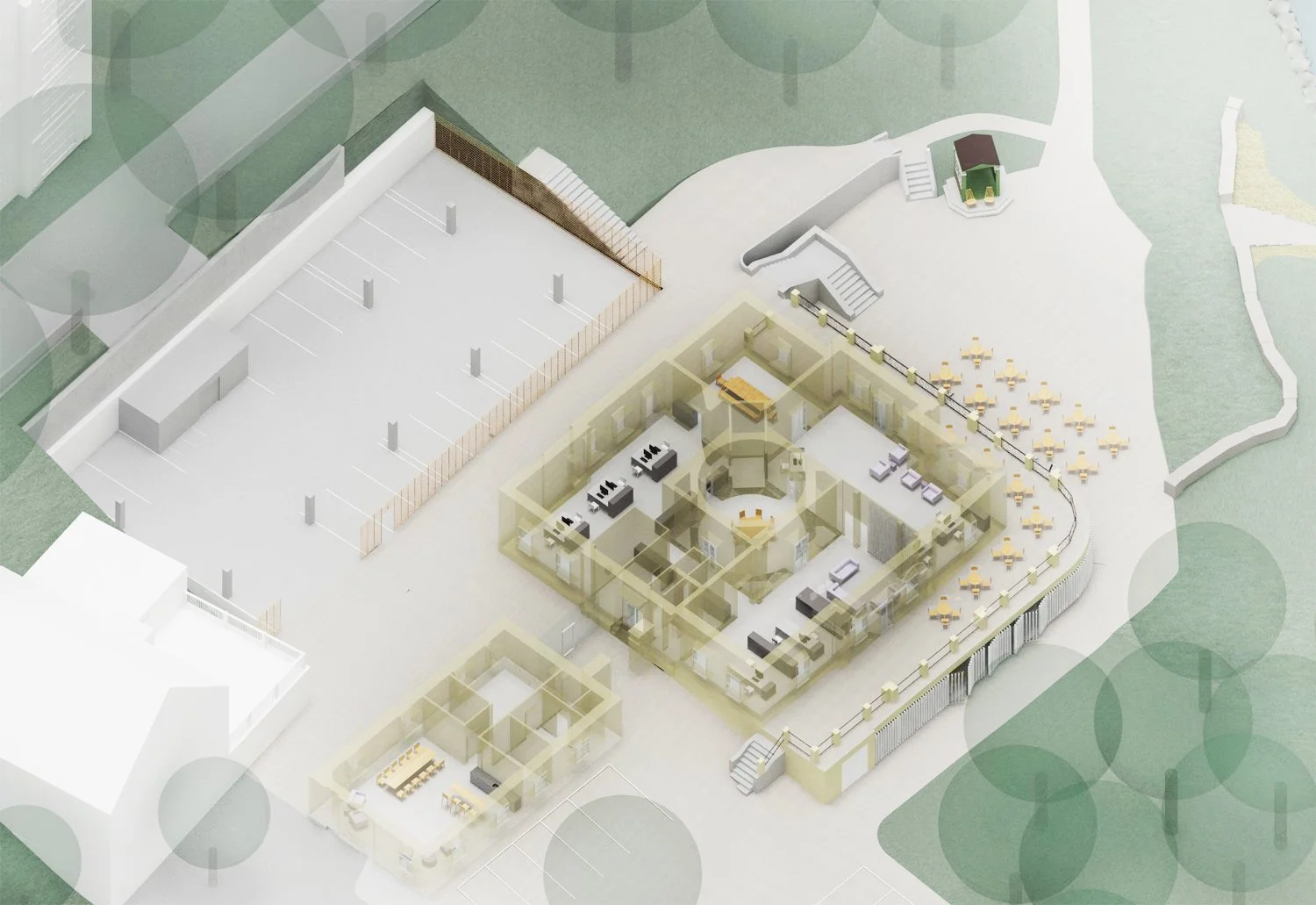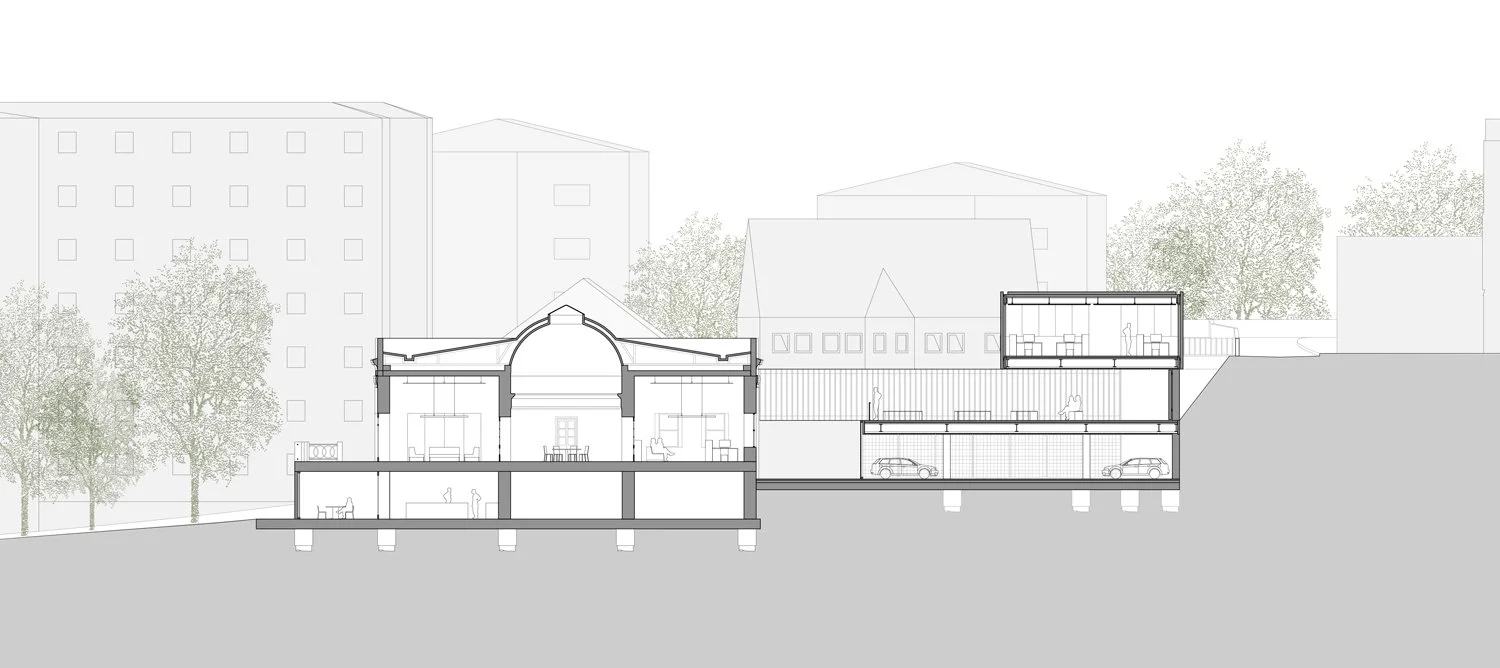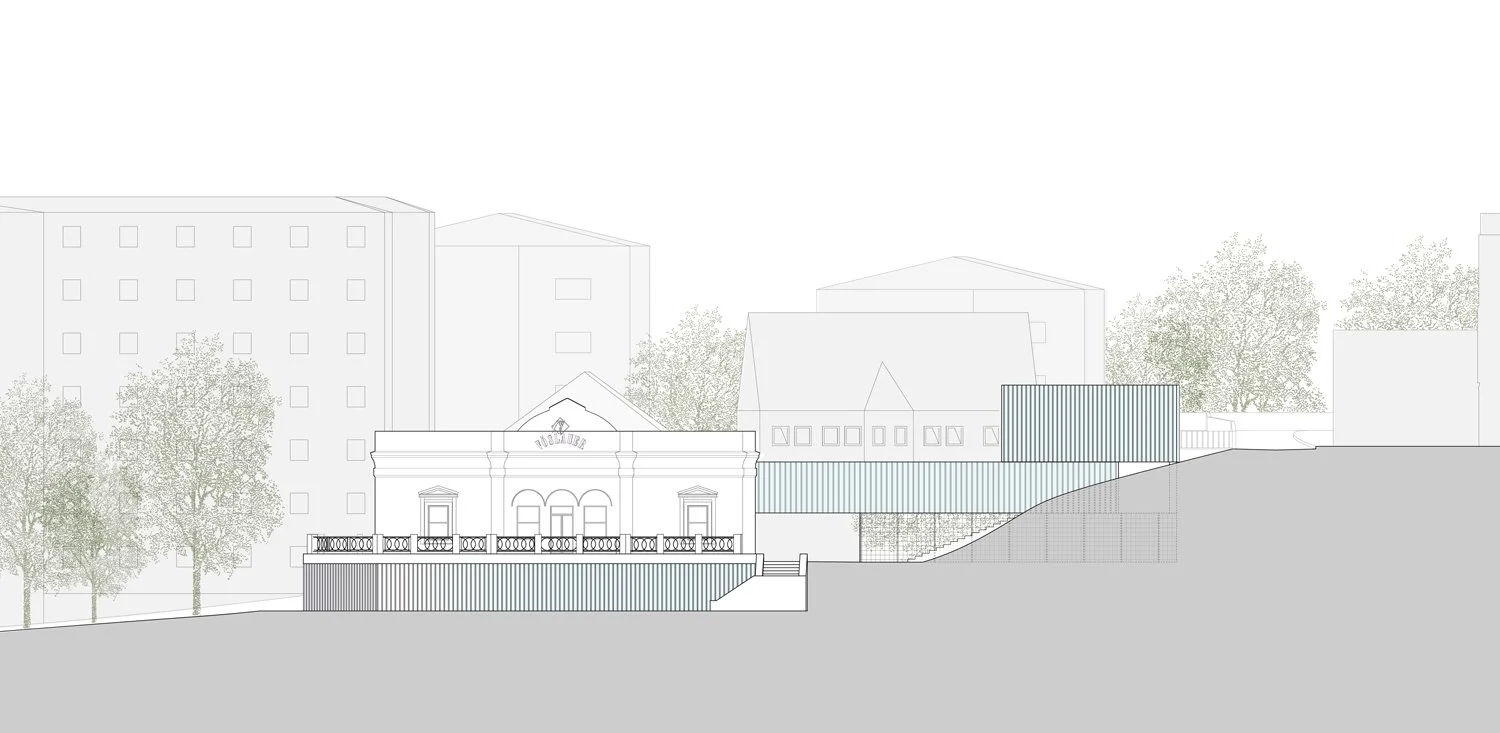VÖSLAUER II
May 2017
Location: Bad Vöslau, Austria
Principal use: Office & Café
Site area: 1000 m2
Total floor area: 1500 m2
Number of stories: 4
Design team:
Chieh-shu Tzou
Gregorio S. Lubroth
Clara Fickl
Charlotte Krause
Structural Engineering: Werkraum Ingenieure
Climate Engineering: Bauklimatik
For a subsequent phase in the development of Vöslauer Mineral Water’s new headquarters, the company decided to look into alternative locations. A prominent site in central Vöslau, adjacent to the well-known thermal baths was chosen. The site features a 19th century pavilion with Palladian proportions that was long used as a restaurant and café and a small carriage house in disrepair. A new building is positioned along the norther slope to accommodate extra office space and a large parking garage. The new building docks on to the old via an enclosed footbridge. The new office spaces float over the parking volume creating a generous outdoor deck overlooking the grounds. The deck can be used for seasonal events and gatherings. In contrast to the ornate stuccoed facades of the pavilion, the new construction is articulated by a taught, technical skin. The parking floor is camouflaged in the slow with vertical planting.

