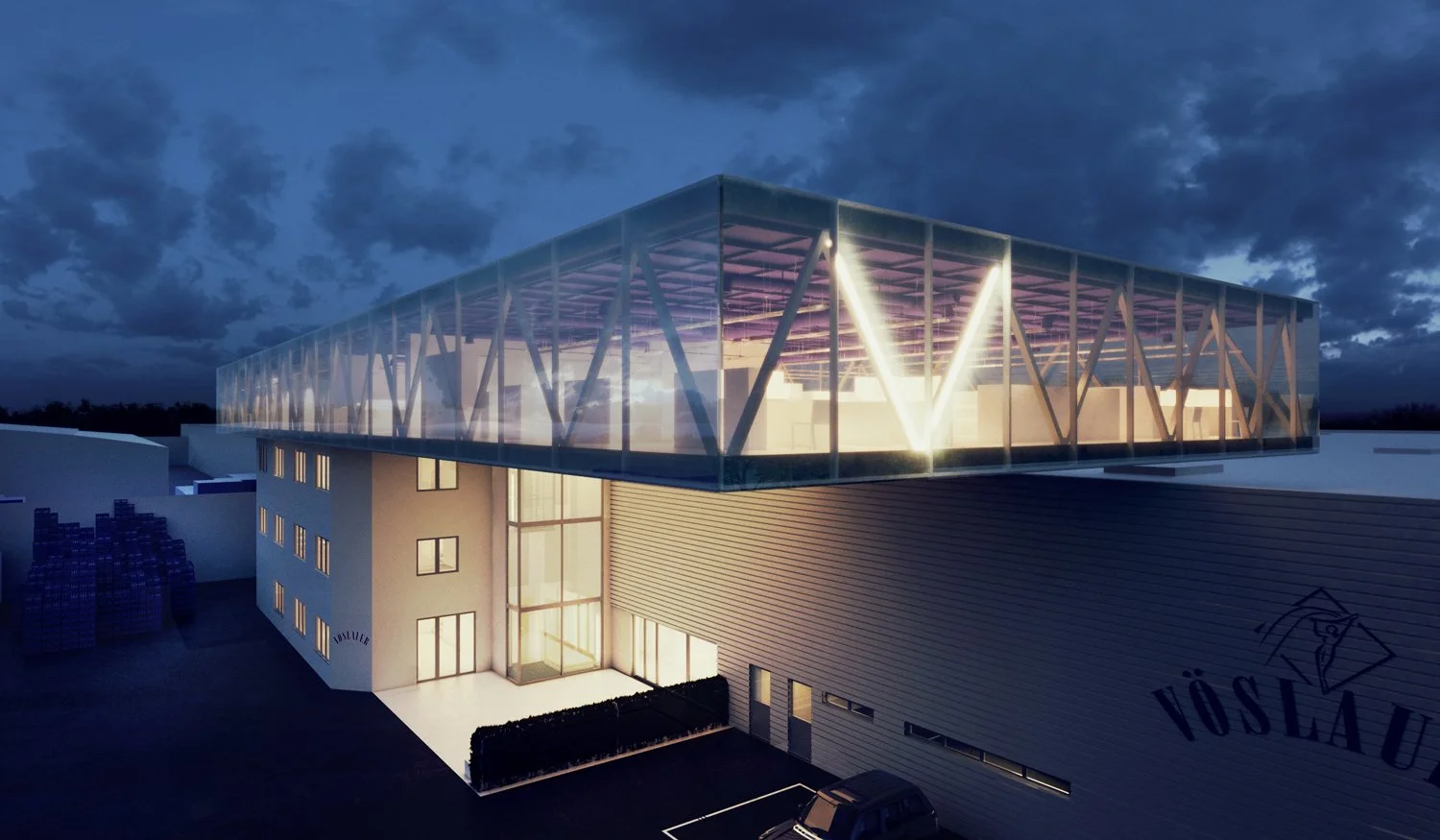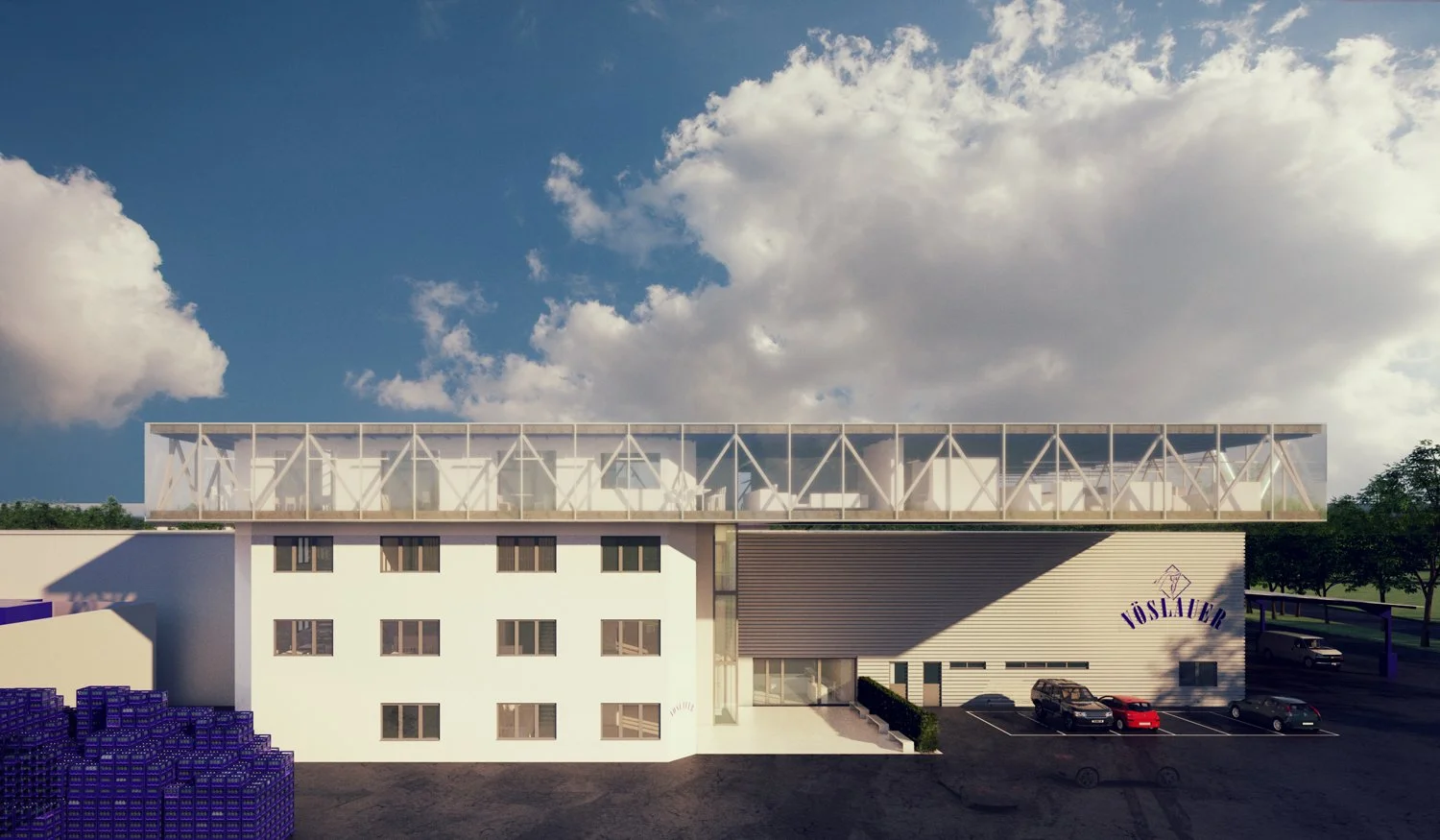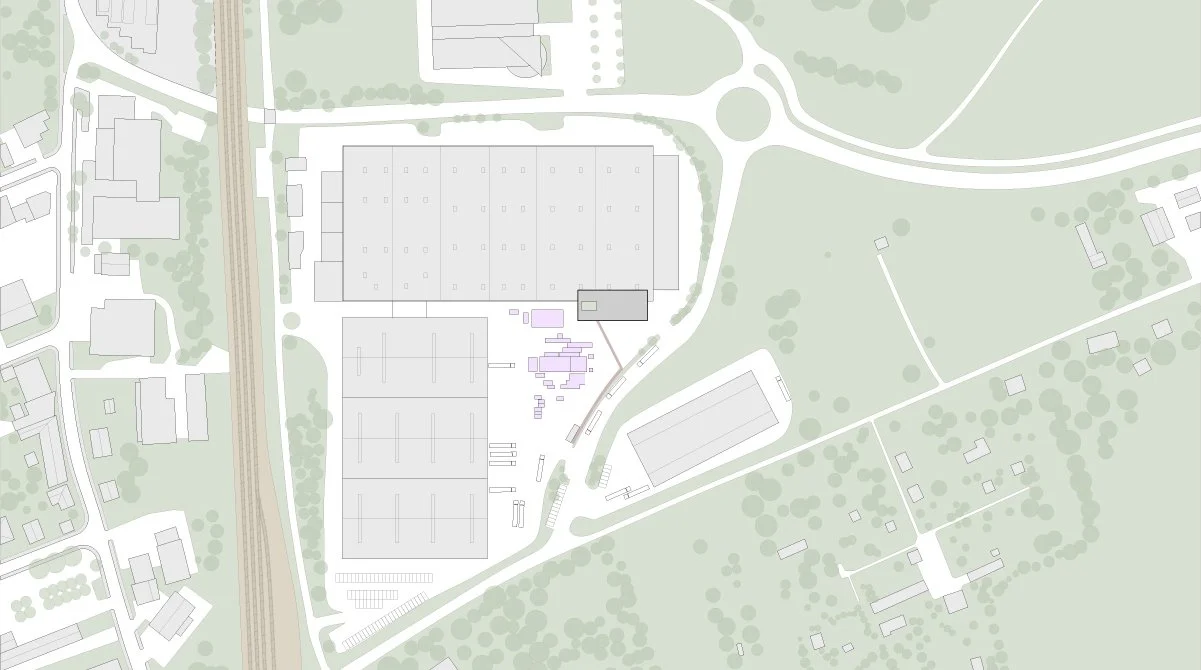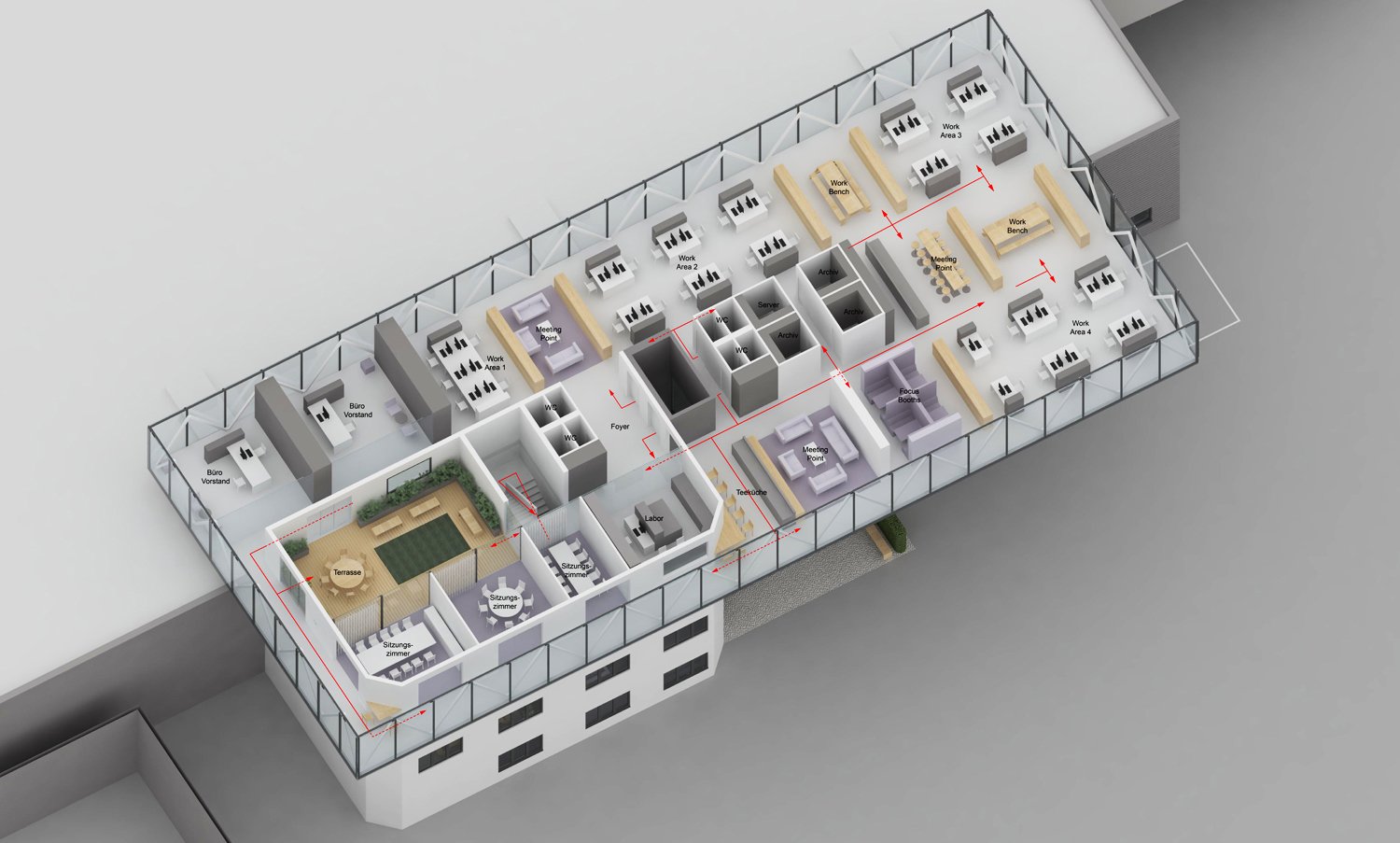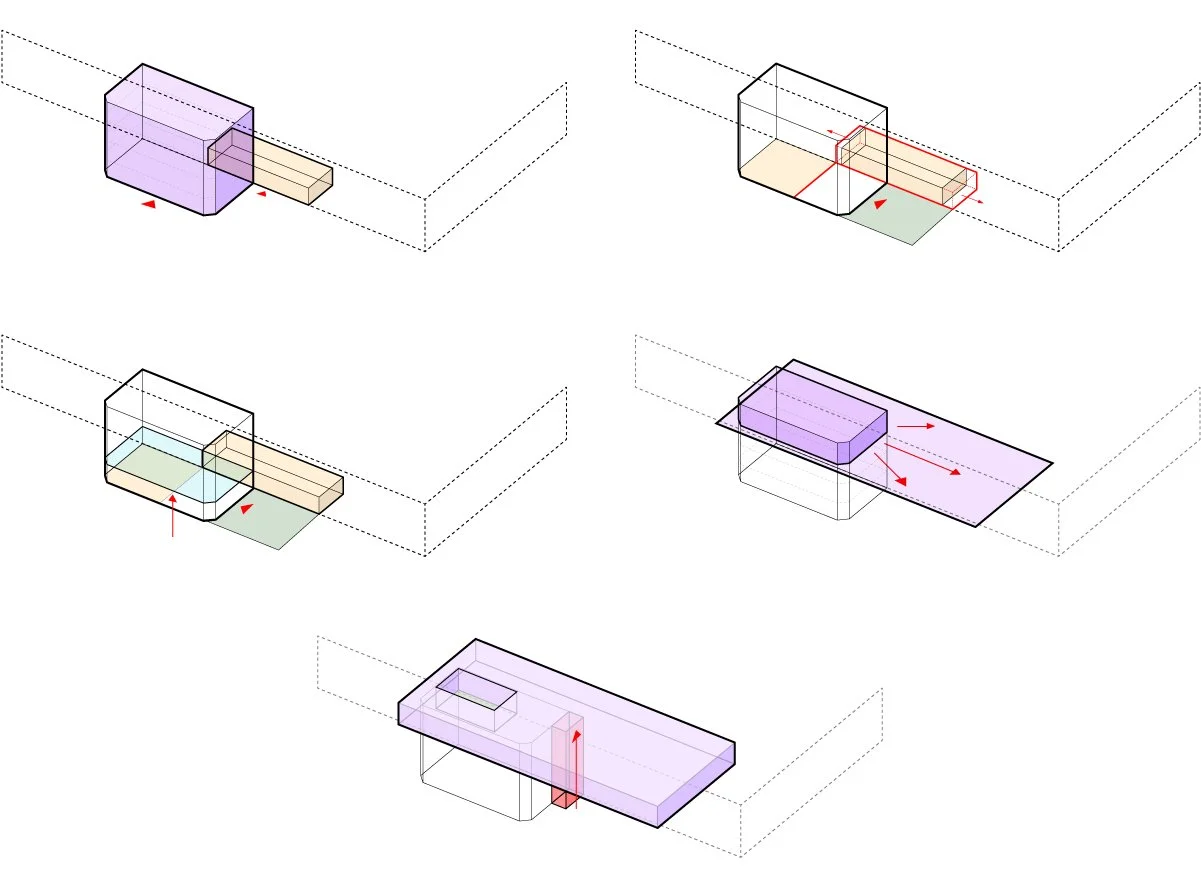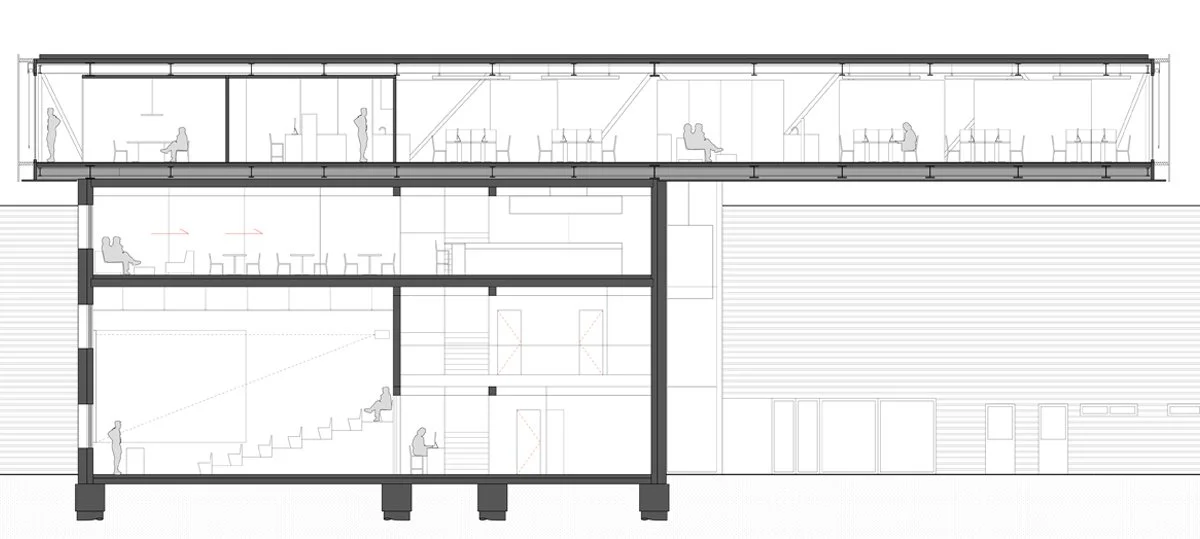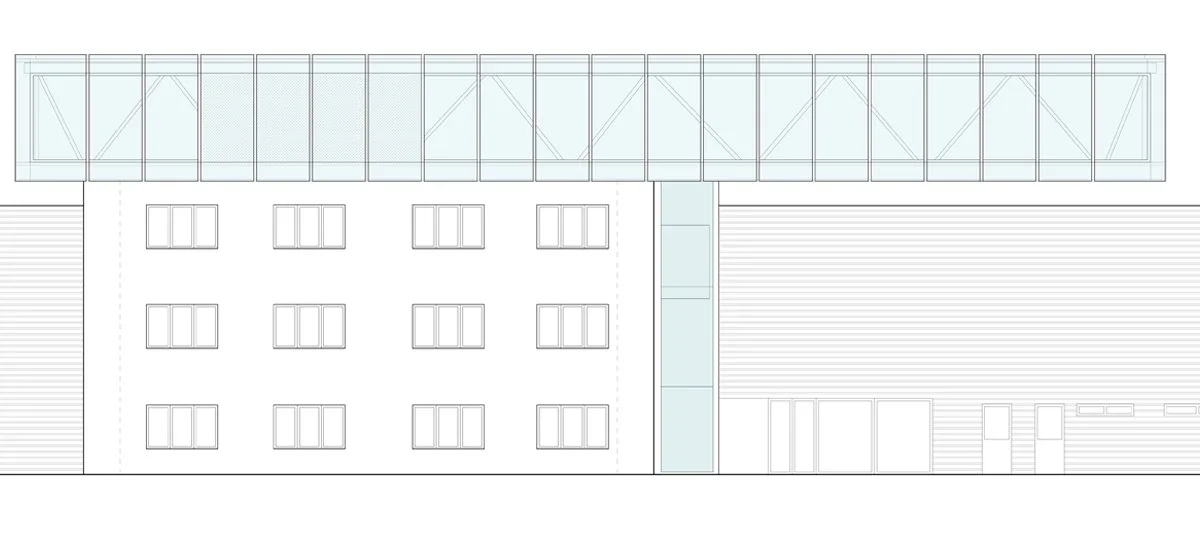VÖSLAUER I
October 2016
Location: Bad Vöslau, Austria
Principal use: Office & Visitor Center
Site area: 1000 m2
Total floor area: 1500 m2
Number of stories: 4
Invited Competition: First Place
Design team:
Chieh-shu Tzou
Gregorio S. Lubroth
Structural Engineering: Werkraum Ingenieure
Climate Engineering: Bauklimatik
Vöslauer Mineralwasser’s headquarters occupies a cramped multistory building docked to a large bottling hall. Having outgrown their current situation, the company is looking to expand their office spaces and visitor center without interfering with existing site logistics of the larger facility. The design is driven by an attempt to reduce costs to a minimum and to phase the construction in a way that allows for continuous occupancy. The existing structure is gutted and repurposed for an expanded visitor center and canteen. A steel and glass volume containing the office spaces tops the existing building with a dramatic cantilever.

