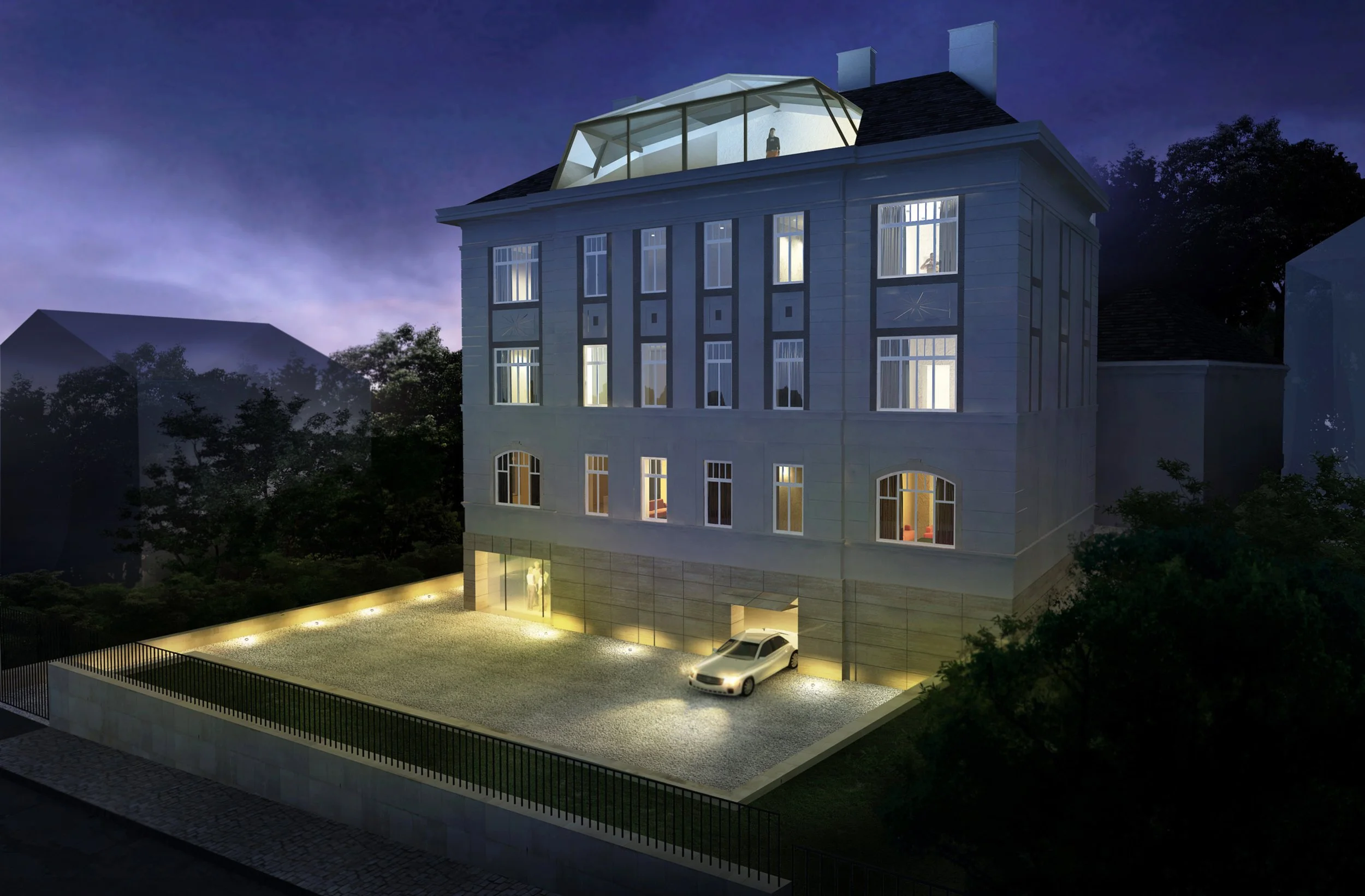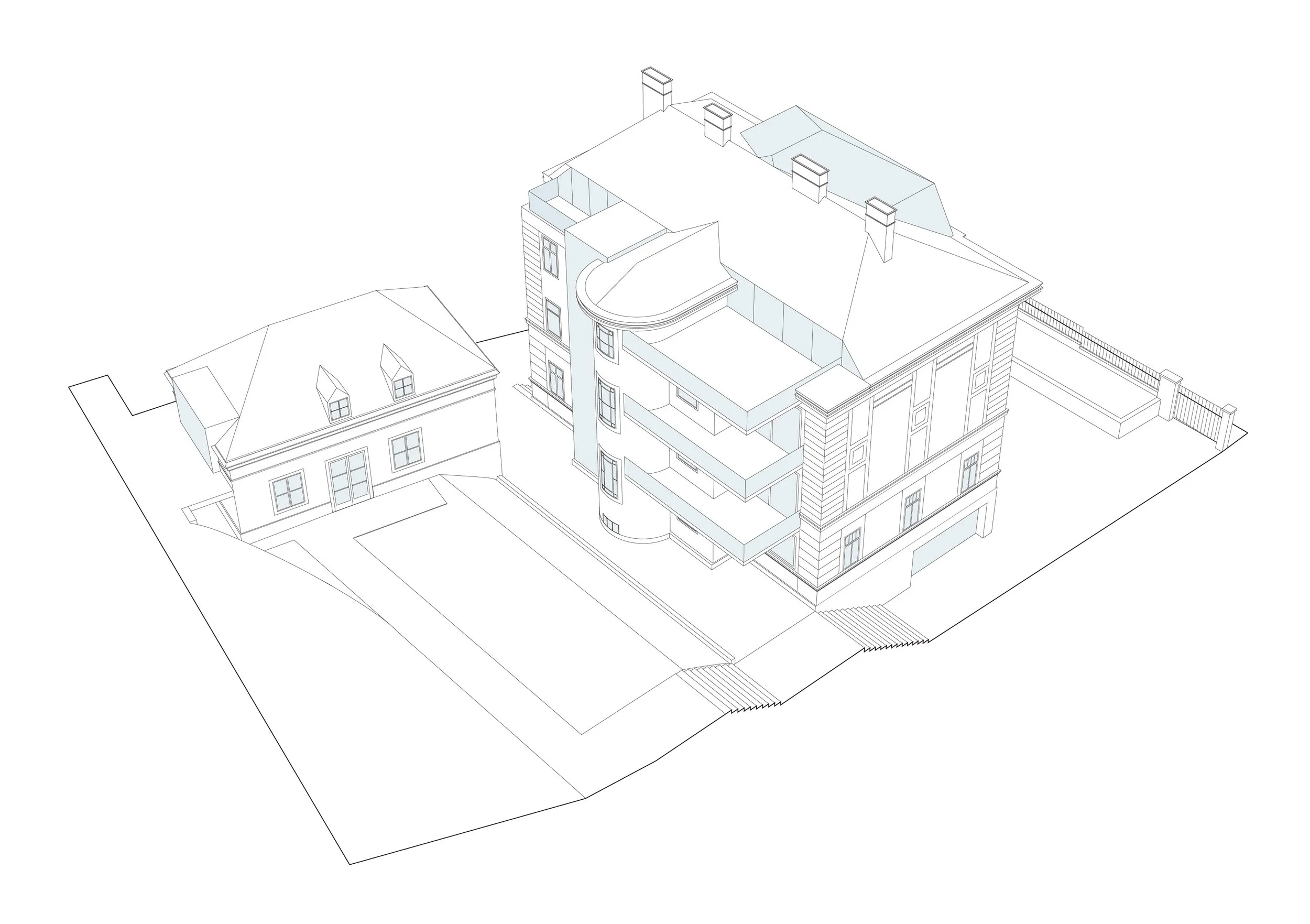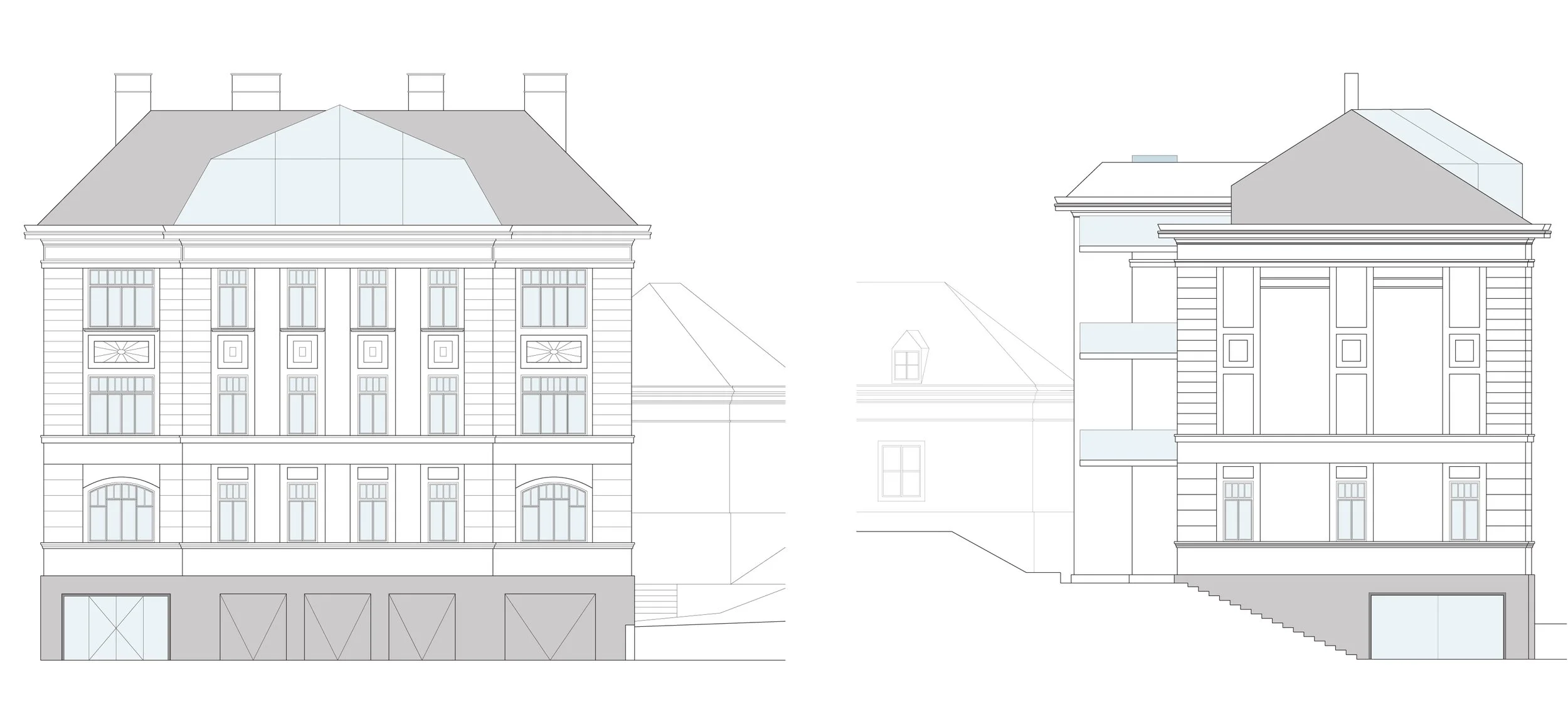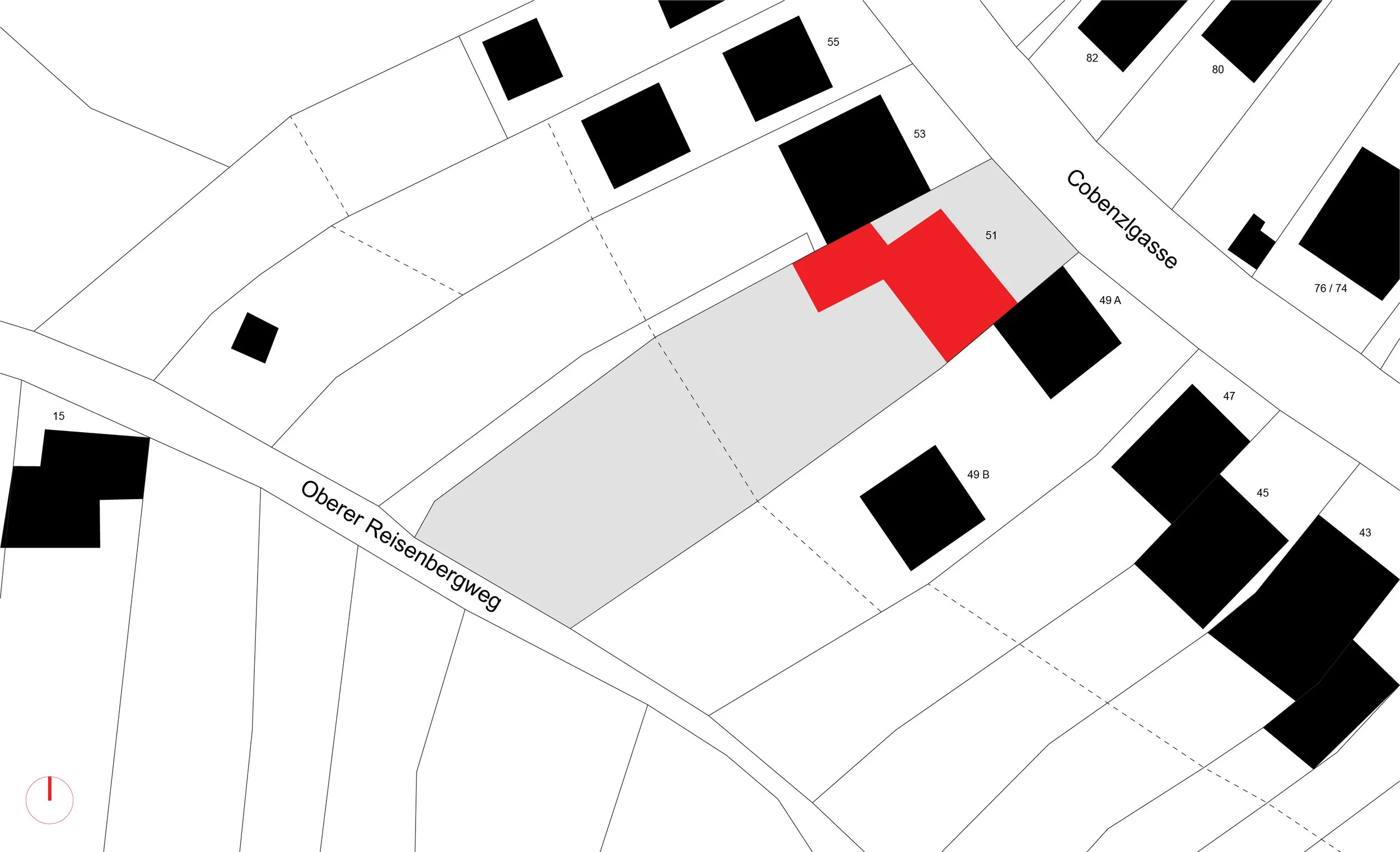VILLA C
July 2010
Location: Vienna, Austria
Principal use: Apartment Building
Site area: 6,000m2
Total floor area: 1,200m2
Number of stories: 5
Design team:
Chieh-shu Tzou
Gregorio S. Lubroth
Designed by Adolf Micheroli in 1912, this multi-unit house in Vienna's 19th district was originally planned for compact units with common bathrooms attached to the stairwell. A large, sloping garden in the back was used as a fruit orchard. Directly behind the main house, a smaller structure functioned as an agricultural ‘Presshaus’. Single ownership and changing trends in living standards were the main reasons behind a century-long series of modifications to the house. By the mid-century, the individual floors were converted into large apartments, some with a smaller adjacent unit on the same floor. We were approached to further modify the house for luxury dwellings. The main entrance is shifted from its current cramped position in the rear and re-positioned on the ground floor. The new entrance lobby is a generous and well-lighted space that is easy to access from the front gate. An elevator and balconies are added to the south façade. The attic space is used to its full potential as a penthouse. Stucco ornamentation on the north and east facades is restored to its original state. Glazed volumes in the penthouse and a ground floor clad in stone panels read are new elements that bracket the old façade. The ‘Presshaus’ is designed as a single family, two-story house with access to a front lawn.







