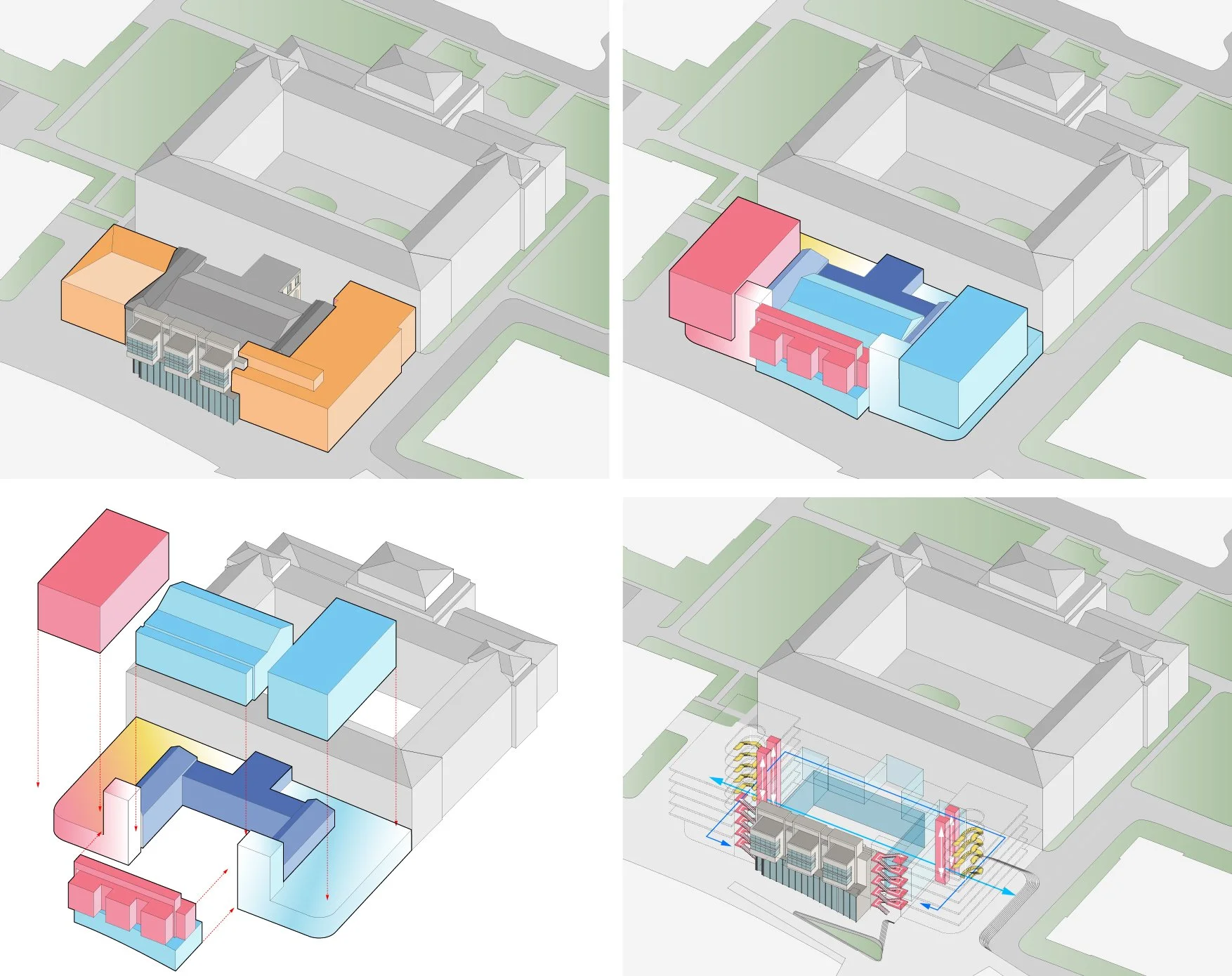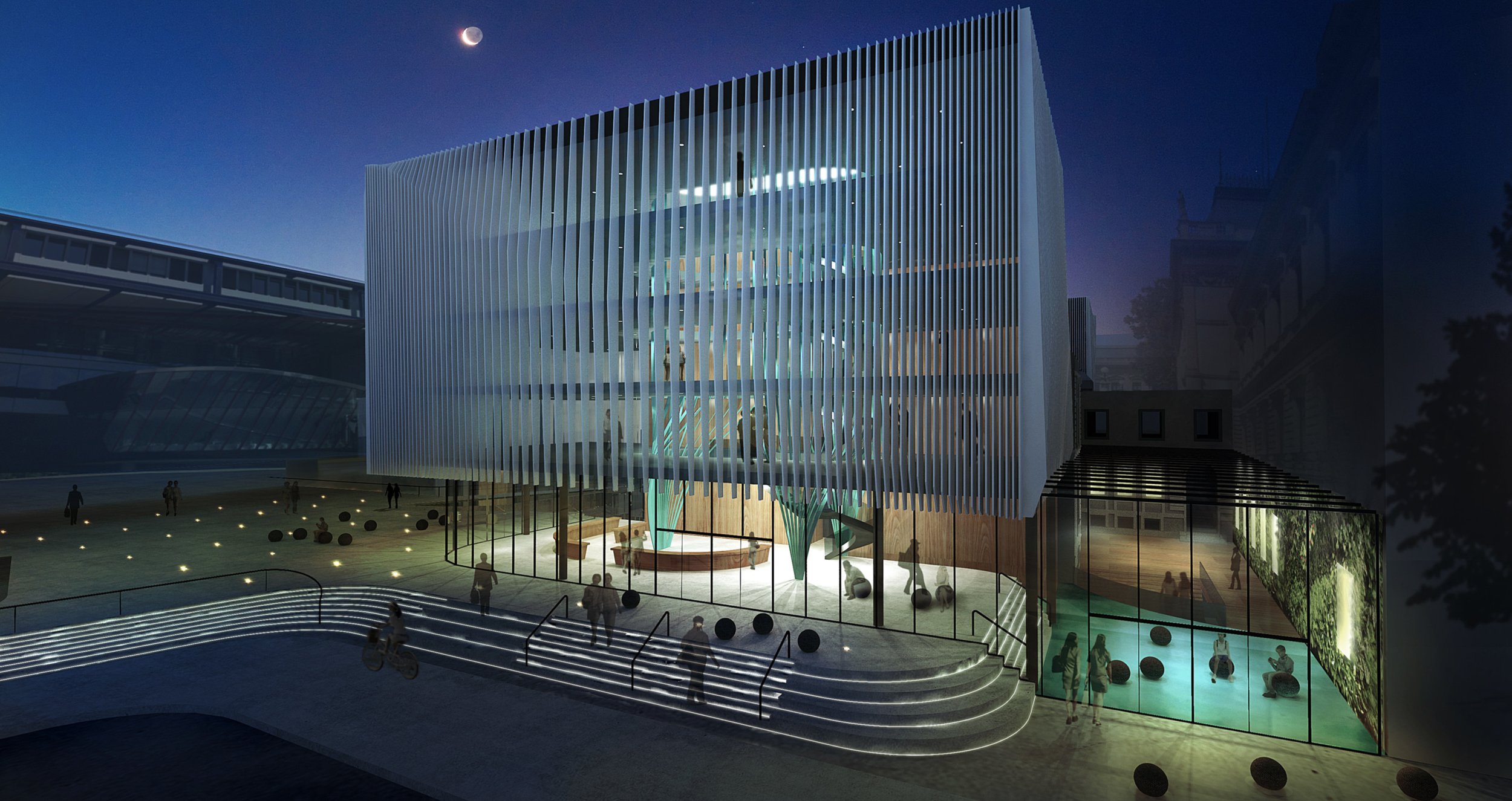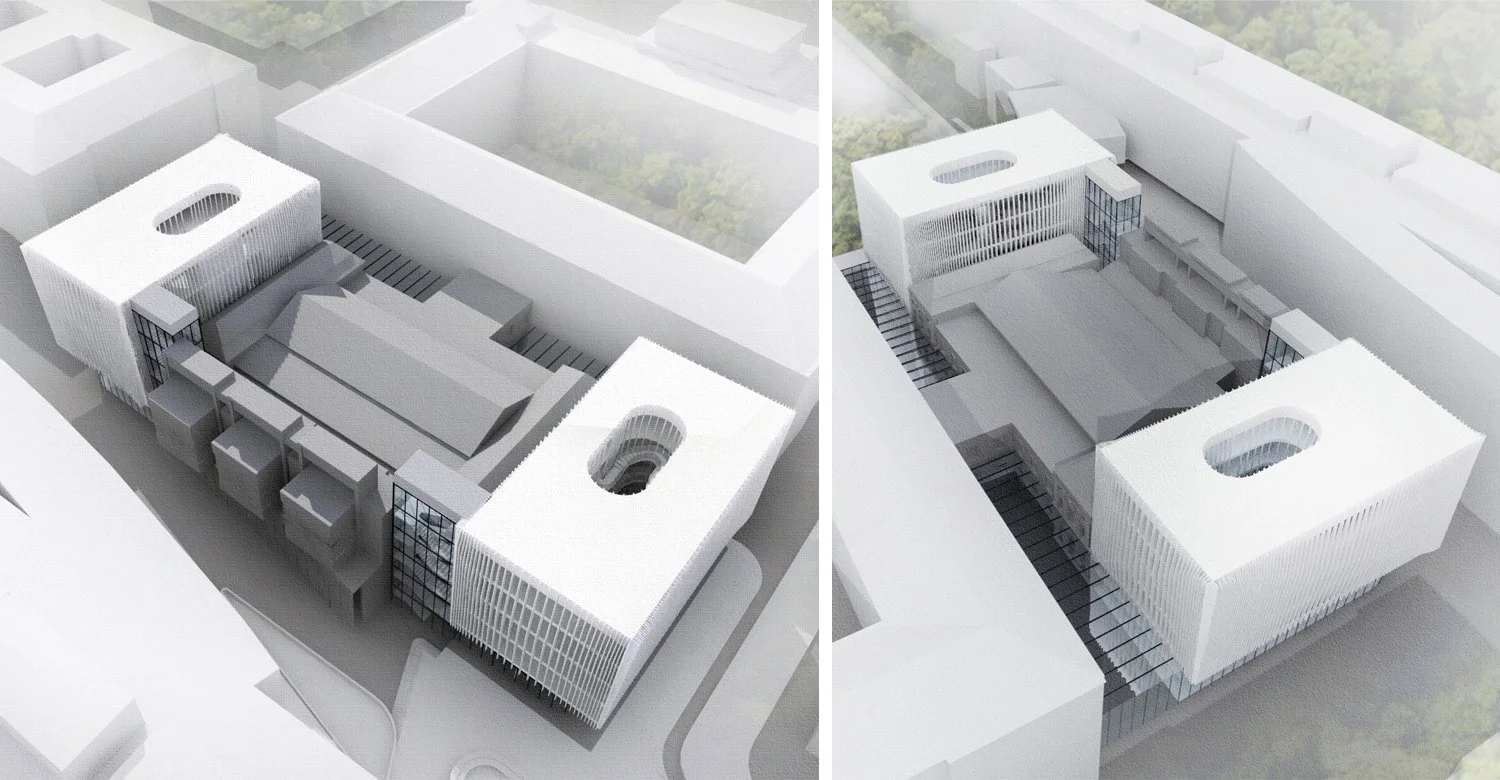UNIVERSITÄTSBIBLIOTHEK
August 2015
Location: Graz, Austria
Principal use: University Library
Site area: 5000 m2
Total floor area: 15,000 m2
Number of stories: 5
Competition
Design team:
Chieh-shu Tzou
Gregorio S. Lubroth
Kristina Zaunschirm
Deniz Önengüt
Lea Artner
The expansion and renovation of the Karl-Franzens library in Graz is as much a project about adding to an already multi-layered building program spanning nearly two centuries as it is about untangling a programmatic knot resulting from multiple functions meeting at one, central point. Our proposal places two symmetrical building volumes acting as bookends to the central reading rooms and rare book library. Administrative and student functions are separated at opposite ends of the site, coming together in circulation areas at the base of the building. The stacks are concentrated below grade along with a large lecture hall. Social rooms, reading rooms, and offices are organized along the perimeter to take advantage of natural light. A generous glass volume connects the library ensemble to the main university block onto which it docks, transforming what are currently underused courtyards into a main circulation axis that doubles as a meeting place for students and faculty. In an attempt to reduce the perception of mass in the new volumes, the facades are clad in modulating vertical louvers. Each of the new volumes is organized around a central, spiraling stair.





