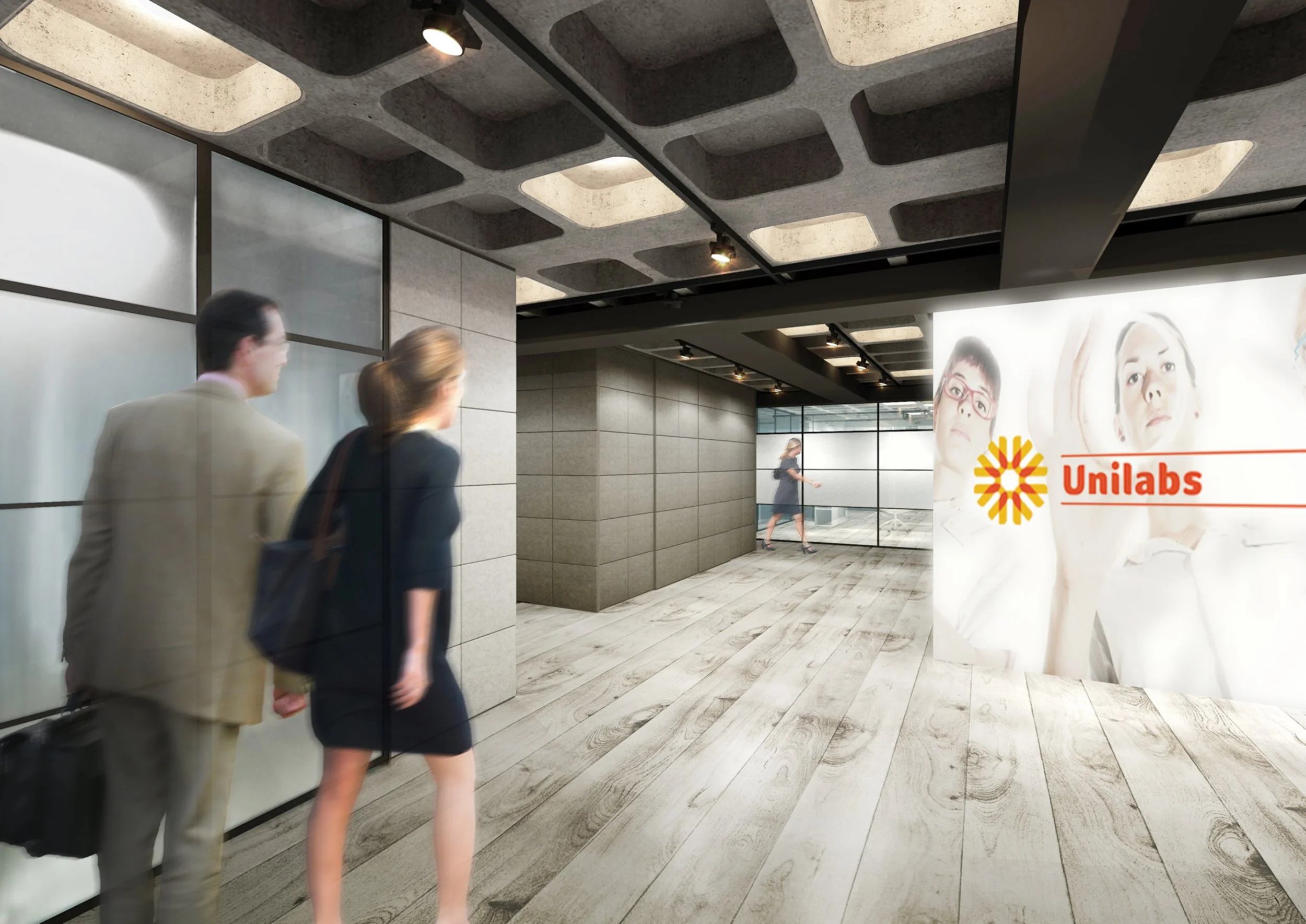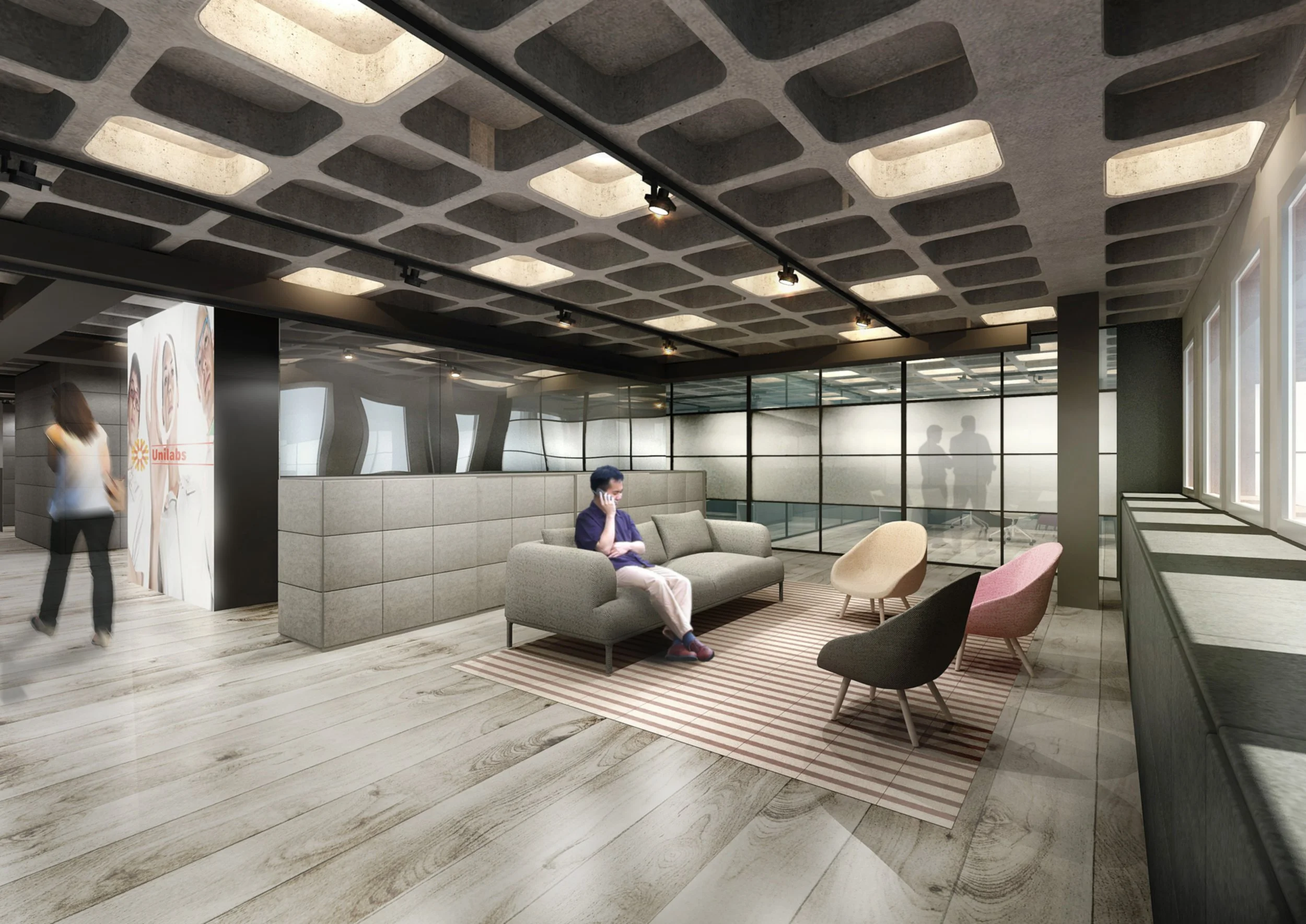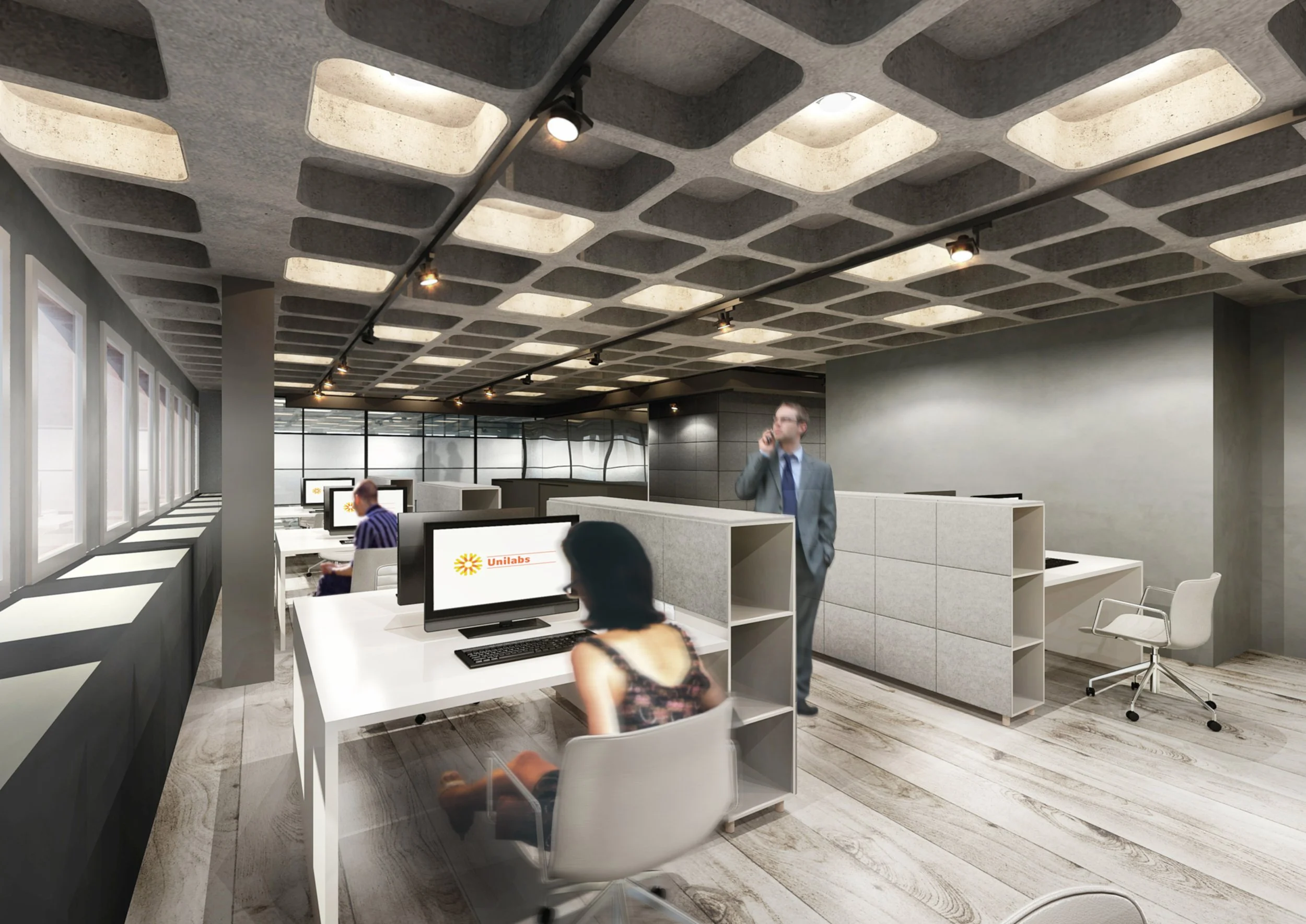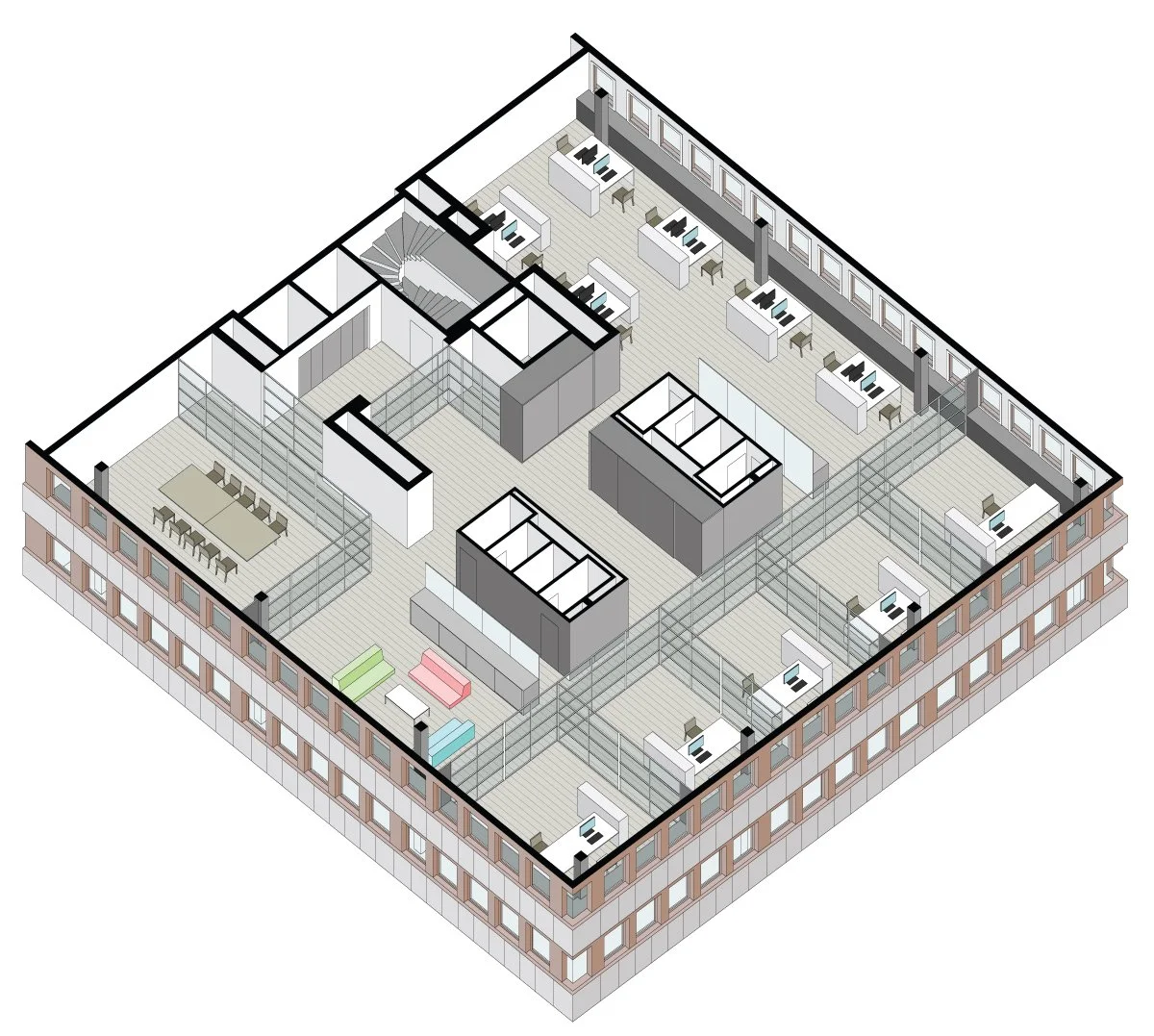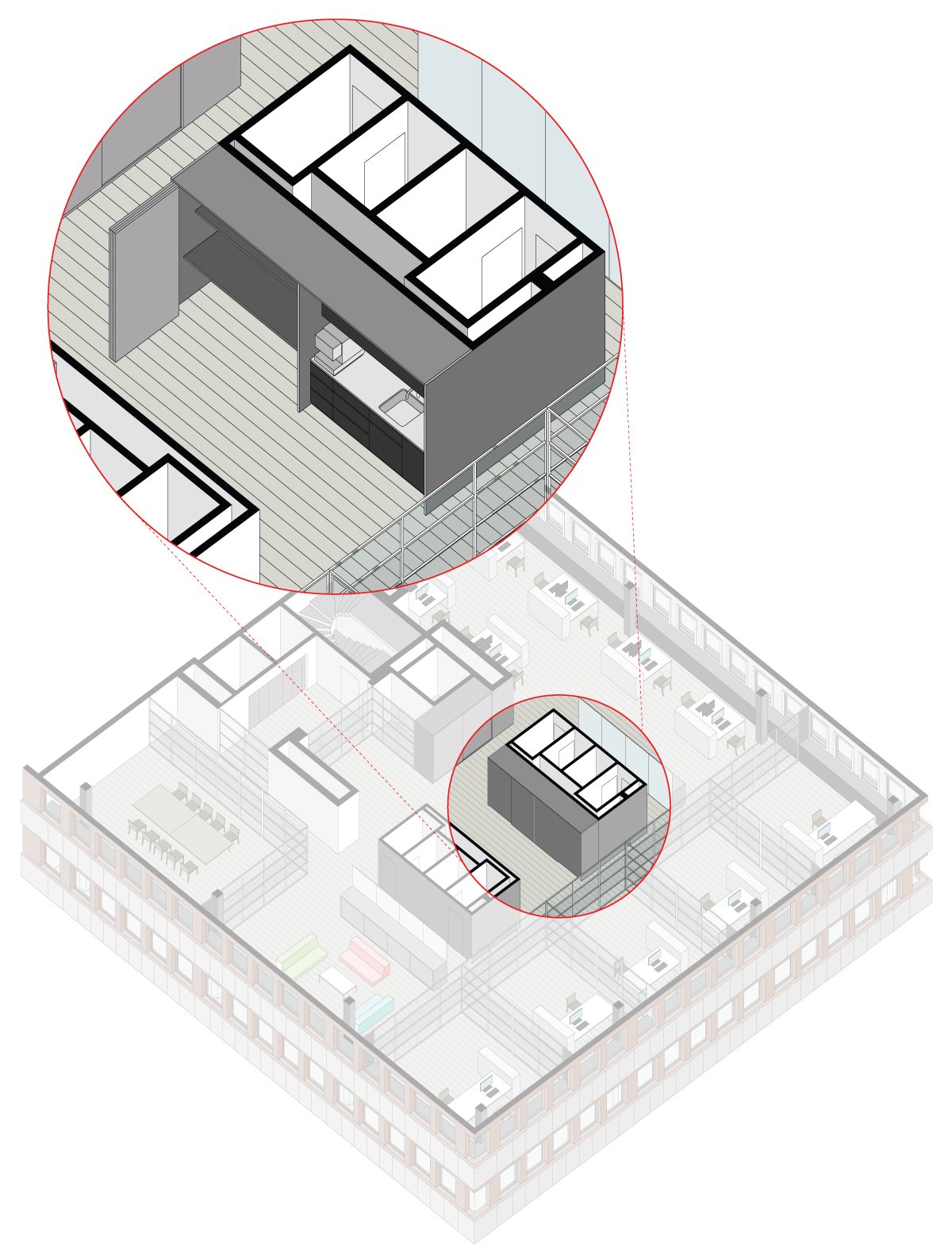UNILABS
April 2015
Location: Geneva, Switzerland
Principal use: Office
Total floor area: 1000 m2
Number of stories: 2
Design team:
Chieh-shu Tzou
Gregorio S. Lubroth
The proposed renovation for the Unilabs offices in Geneva features open work-stations, glass partitions, and adaptable cabinetry. Closed spaces are divided by glazed walls that alternate between transparent and translucent panels. Office furnishings combine both soft and hard surfaces, the soft surfaces performing as acoustic panels in the open areas. Common spaces such as the kitchen area, visitor work stations, and the common room are adaptable. The kitchen and visitor work stations can be fully closed off. The common room can be used in tandem with the meeting rooms for expanded functions. The meeting room is composed of folding glass partitions and can be adapted into several programmatic scenarios that range from small meetings to large events. The existing concrete waffle slab is exposed and expressed as an ornamental surface. The individual coffers can be lighted or used as acoustic surfaces. The floors are bleached wooden planks. At the entrance and in the large meeting room, back-lighted LED walls feature an image narrative

