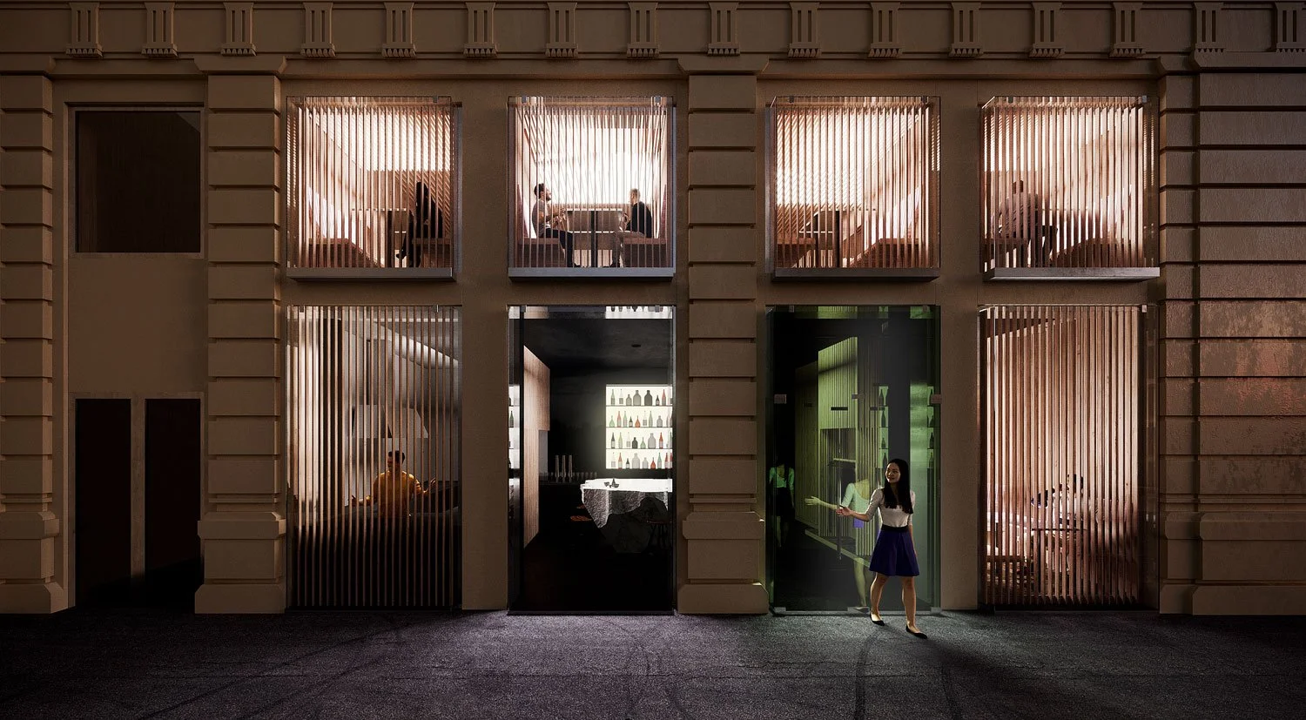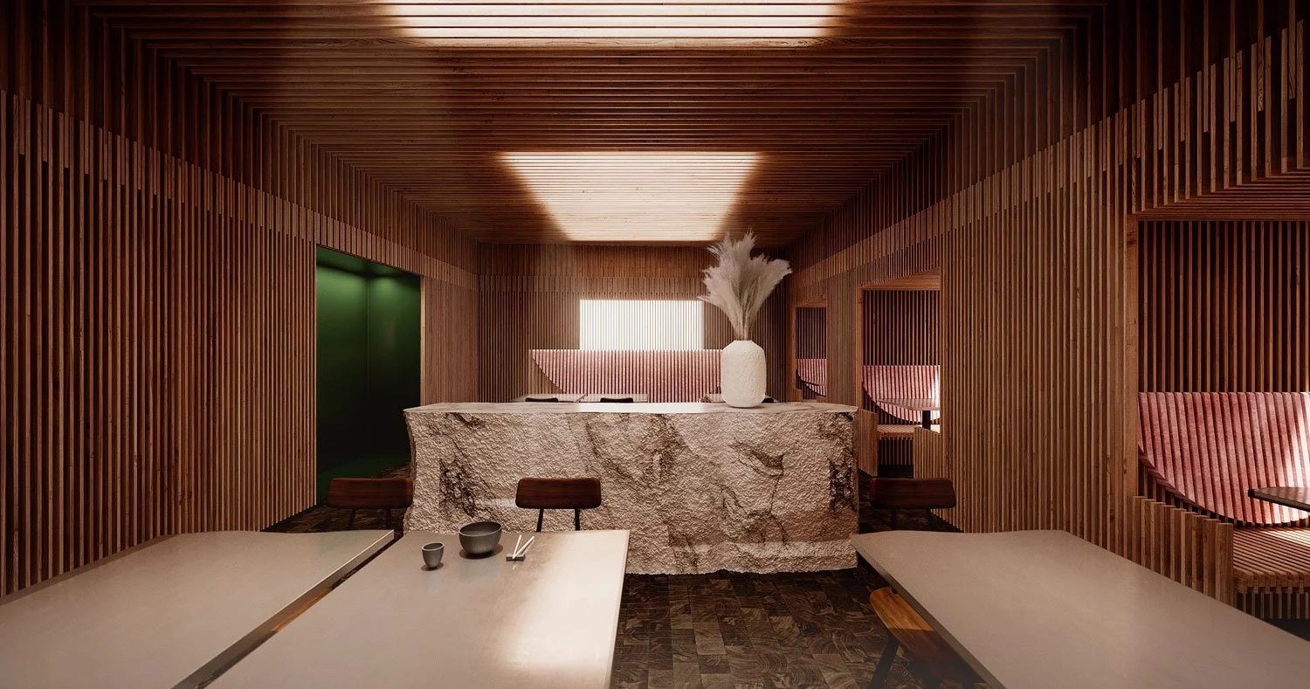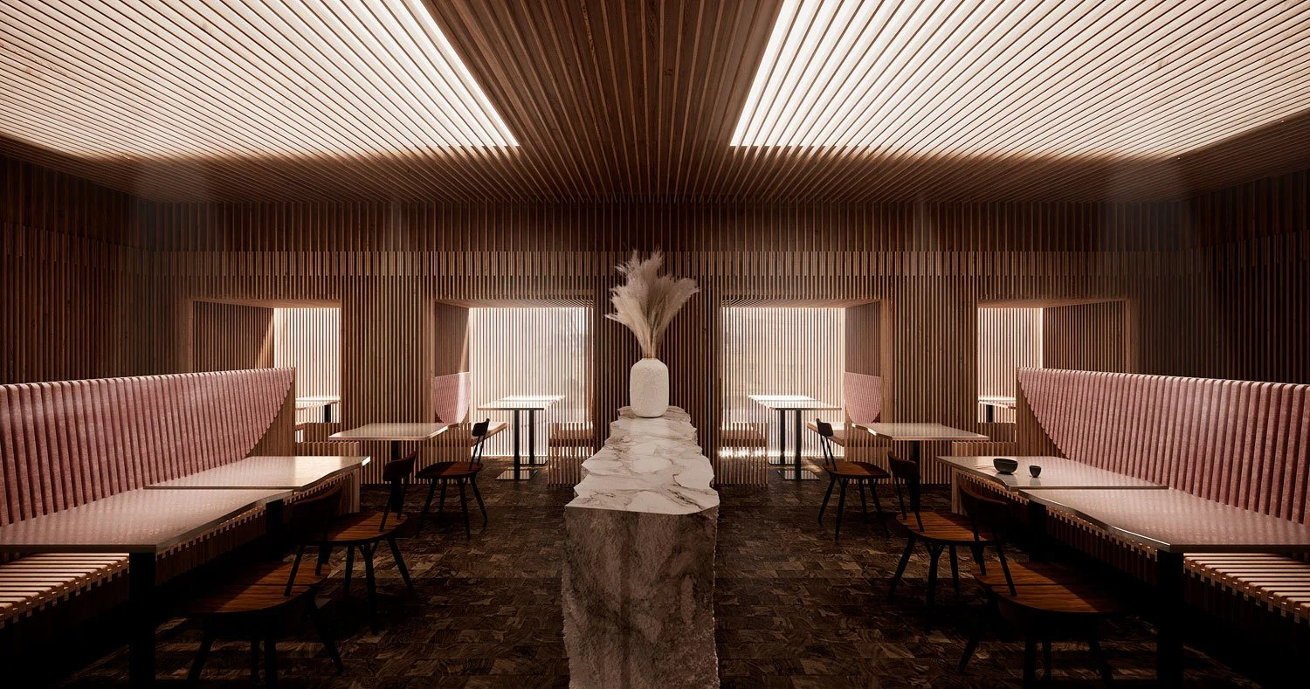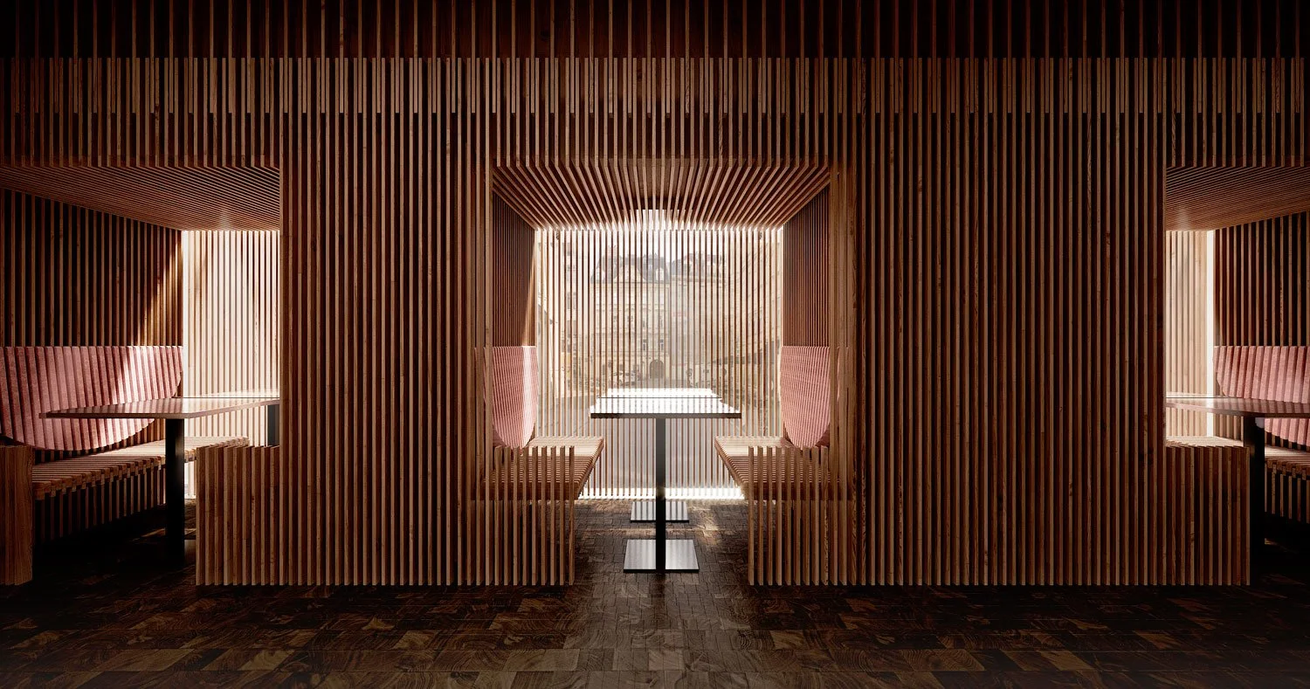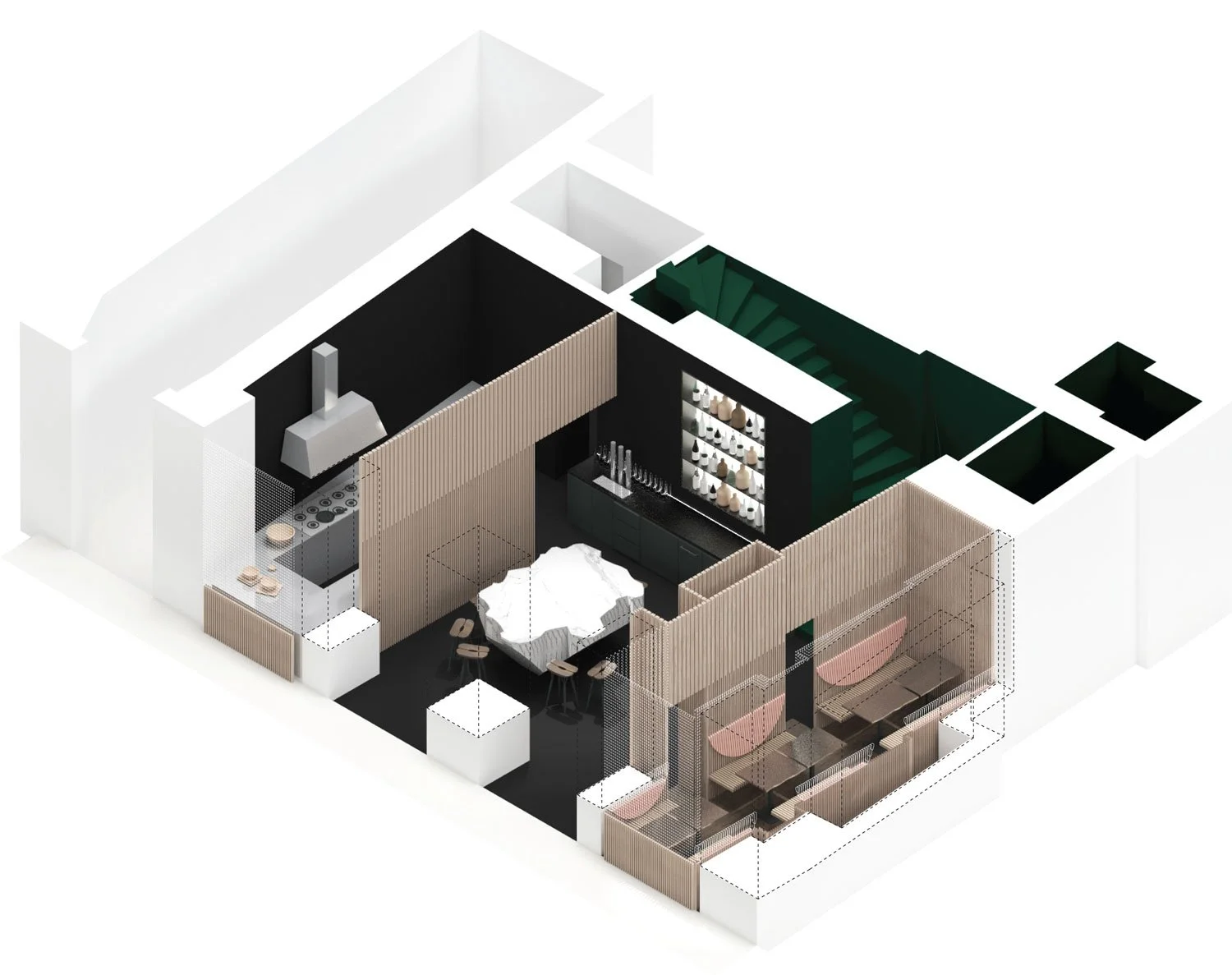TOKKI
November 2020
Location: Vienna, Austria
Principal use: Restaurant
Total floor area: 150 m2
Number of stories: 2
Tokki will be the premier dining destination for innovative Japanese cuisine in Vienna‘s inner city. The restaurant, split between two floors, is further divided in three zones. The first zone is dominated by a large, roughly cut stone bar counter that operates as a sake bar and waiting area. The surrounding walls are painted in charcoal gray, the floors are gray slate tiles, creating an atmosphere of immersion and intimacy. The kitchen is partially visible through a wooden screen, an element that will repeat itself in the dining rooms. Opposite of the kitchen, on the other side of the sake bar is the first of two dining rooms. The second dining room occupies the upper floor. The dining rooms are clad almost entirely in a wooden latticework, atmospheres that communicate serenity and warmth. The ambience of a Japanese onsen comes to mind as light planes emit a diffused glow, blurring the edge between facade and inner wall. Custom benches and seating niches as well as stand alone tables allow for a range of seating possibilities despite the tight dimensions of the existing space. In addition to the rhythmic wooden lattice, the floors are composed of a dark face wood parquet, the table surfaces are brushed aluminum, and the upholstery a muted clay-colored textile, adding a dash of color to the otherwise natural materials. As a linking reference to the sake bar, a rough cut stone console is placed in the middle of the room in the upper dining room. Since the latticework wraps around the entire dining space, when viewed from the exterior, the atmosphere reveals itself in fragments, as seen through a screen.
Design team:
Chieh-shu Tzou
Gregorio S. Lubroth
Christina Haslauer
Anastasia Shesterikova
Katia Simas

