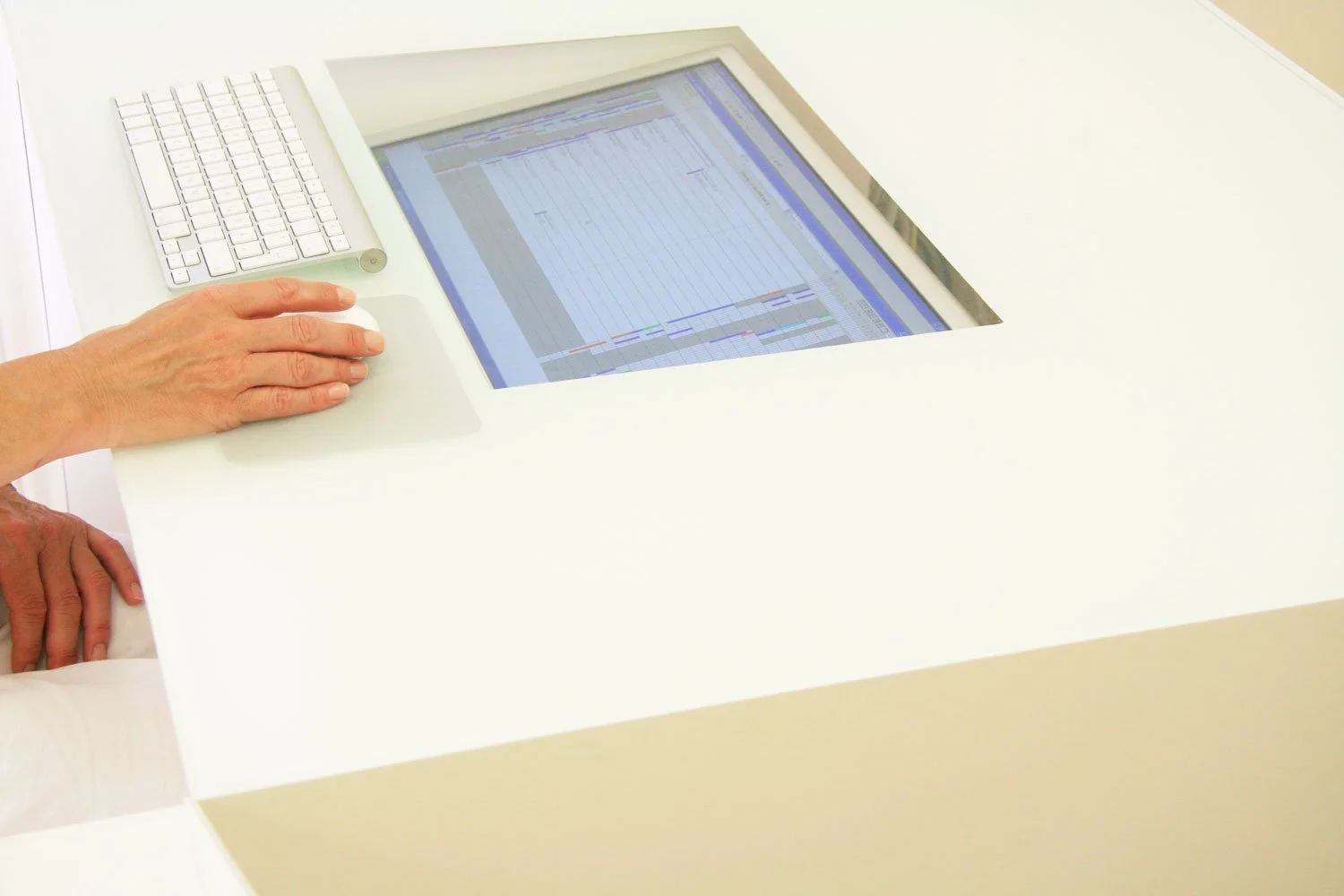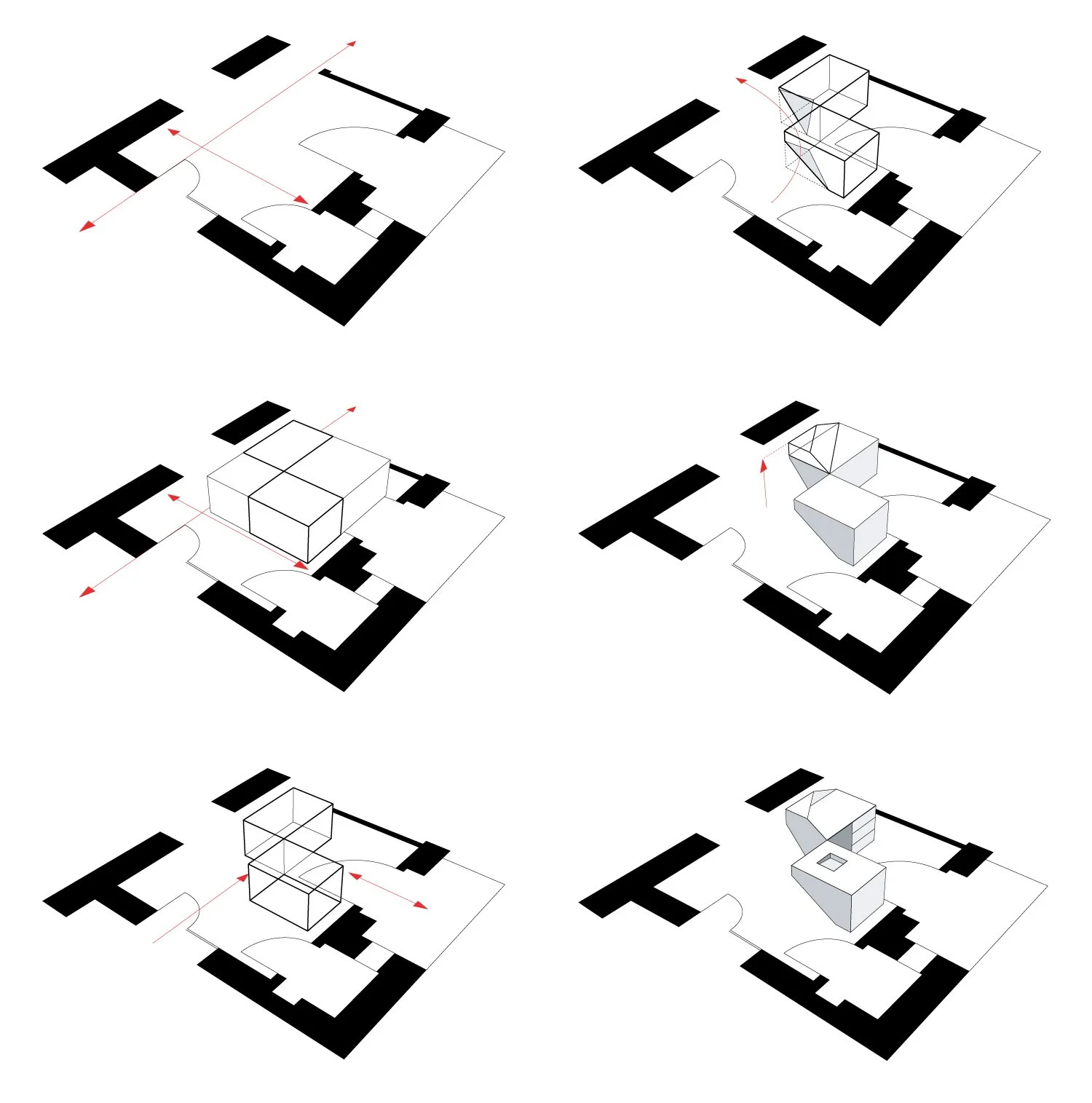TASCH
January 2008
Location: Vienna, Austria
Principal use: Dental practice foyer
Total floor area: 15 m2
Number of stories: 1
Design team:
Chieh-shu Tzou
Gregorio S. Lubroth
For the design of a reception desk that fit the client’s desire for a sleek and modern dental practice, the challenge was to adjust the required function of the desk as the initial interface between patient and practice to an small, transitory space. It was our wish to create a form that describes a contemporary aesthetic through geometry and materiality but also one that resolves the somewhat tricky entry sequence of the office. Instead of a single desk surface, the scheme is broken into two interrelated parts. The two volumes delineate the space of the receptionist as a separate zone, providing a clearer circulation for the patient as they move from the front door to the waiting room. Rather than meeting at an edge, the two volumes touch at a corner, creating ample space from the front door to the reception. It was important that the desk, while being the center of attention in the room, not over-crowd it with its mass. Our choice for materials is primarily based on a desire for thinness and tautness. The desk’s structural walls and storage spaces are all in powder coated steel. The desk’s two work surfaces are of white back-painted glass. The geometry, simply stated, is cubic and faceted. The initial cubes were ‘sliced’ at the base corners to lessen their mass and to create the appearance of directionality. The absent corners at the floor also provide more foot-space. One of the volumes was raised at a corner to adjust to a counter height. The difference in heights between the two volumes animates them by pronouncing their differences and making them even somewhat tooth-like.







