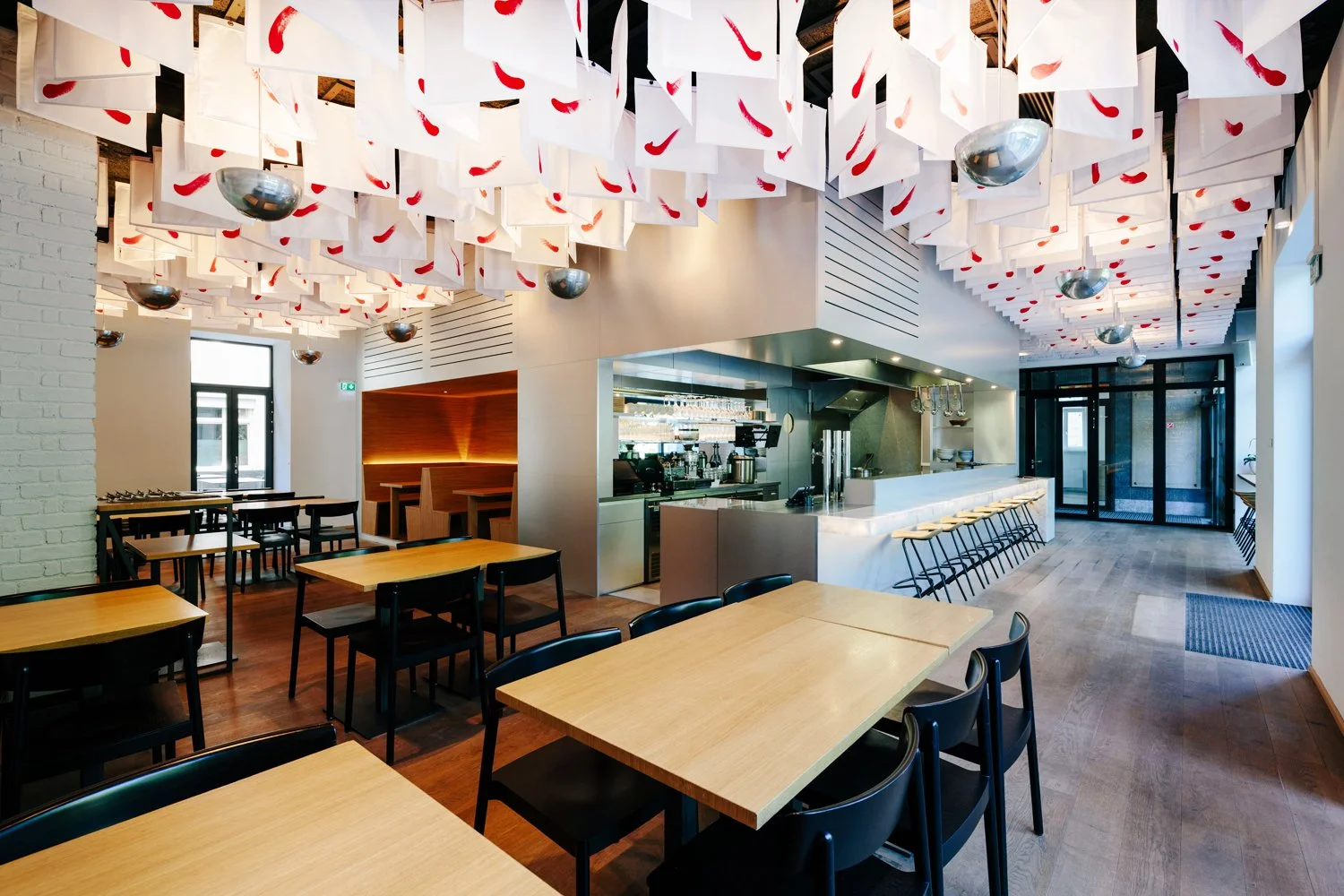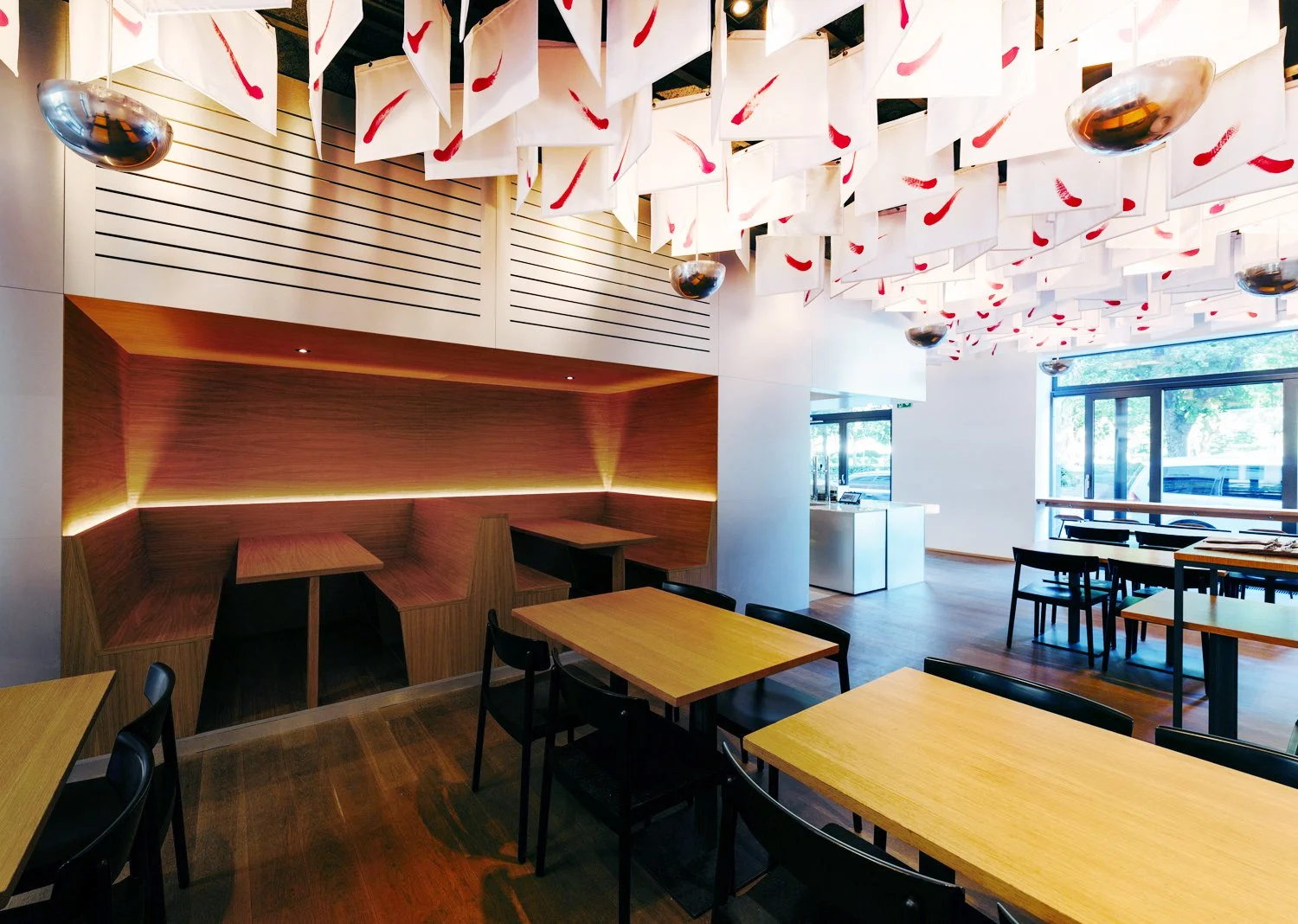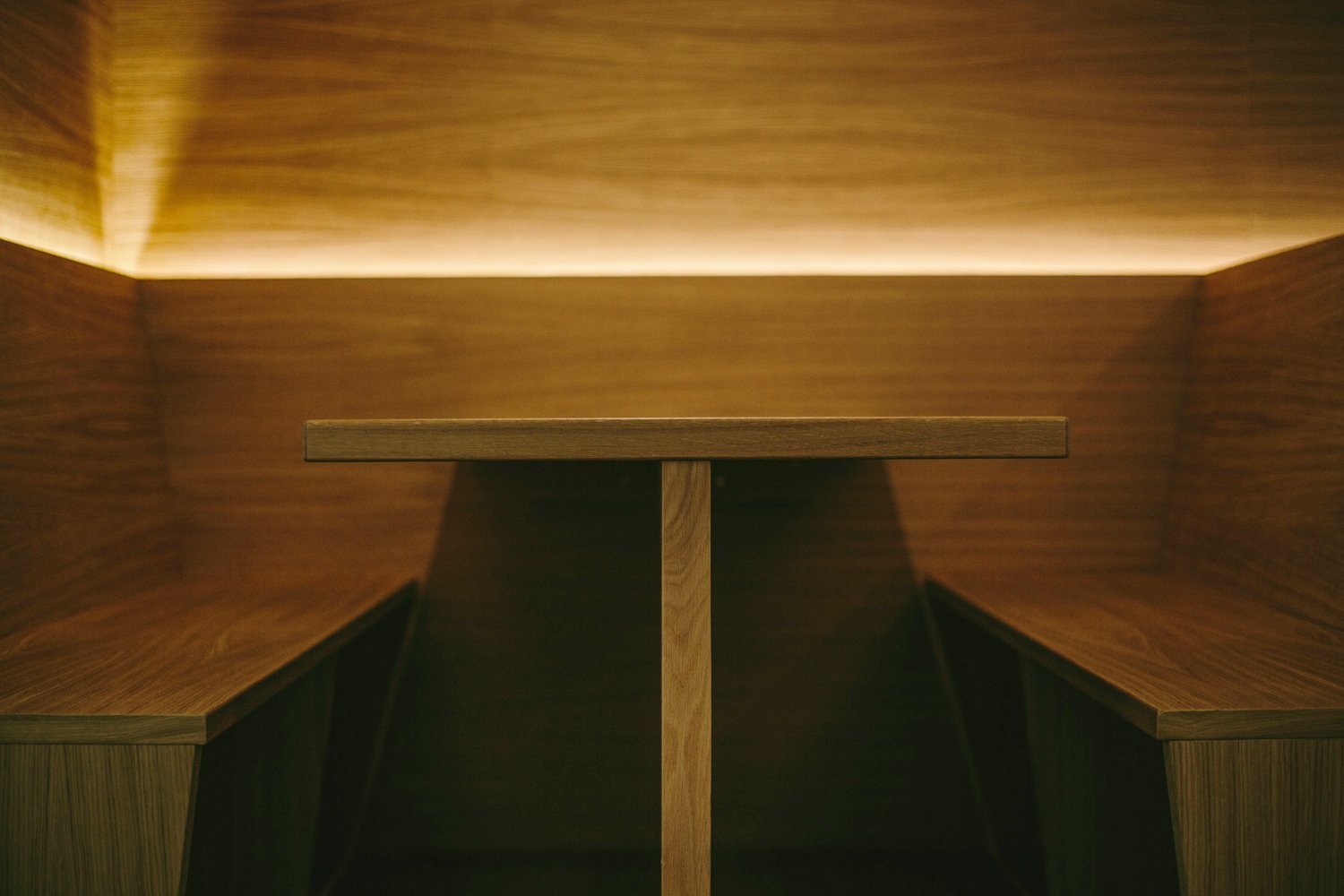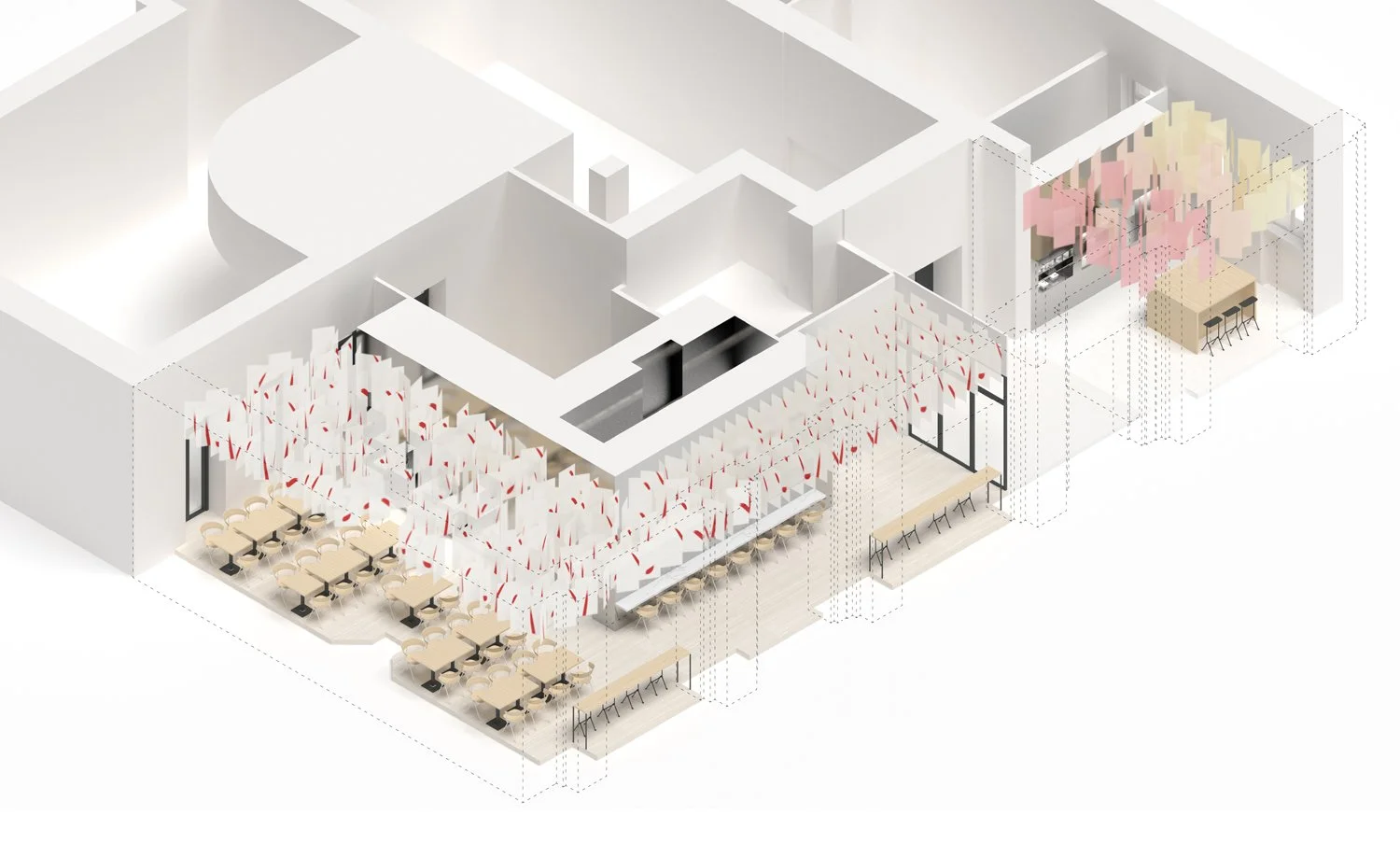SHOUKO
October 2018
Location: Vienna, Austria
Principal use: restaurant
Total floor area: 250 m2
Number of stories: 1
Design team:
Chieh-shu Tzou
Gregorio S. Lubroth
Uwe Brunner
Shouko is a Ramen restaurant in Vienna’s 9th district on the ground floor of the Apothekerhaus, a 19th century building where the official chamber, union, and publishing house for local city pharmacies have their offices. The restaurant is divided in two storefronts. The main space features a dining area and open kitchen specializing in Japanese ramen. A smaller space on the other side of the building’s main entrance operates as a take-out counter. Both spaces were conceived to operate from lunch to dinner. It was important to create an environment that would be bright and welcoming for lunch patrons, a large part of whom come directly from the Apothekerhaus. Inspired by traditional Japanese noren – fabric dividers hung between rooms – both spaces are defined by a field of 50x50 cm banners suspended from the ceiling. In the restaurant the banners start from a regular grid around the open kitchen and shift towards an irregular organization in the dining area. The banners are all hand-painted with a gestural red streak as a way to introduce an irreproducible irregularity. The banners bend the corner of the restaurant and lead to an interior courtyard that extends the space seasonally. At the core, a taught, brushed aluminum volume houses the kitchen and open ramen counter. As the volume turns the corner, wooden dining niches appear to be carved out of the aluminum solid. Slightly below the banner field, a grid of bespoke hemispherical up-lights illuminates the ceiling plane. Lime stained bricks walls, pickled oak floors, and white granite counters add to a de-saturated environment where the play of light and fabric interact.






