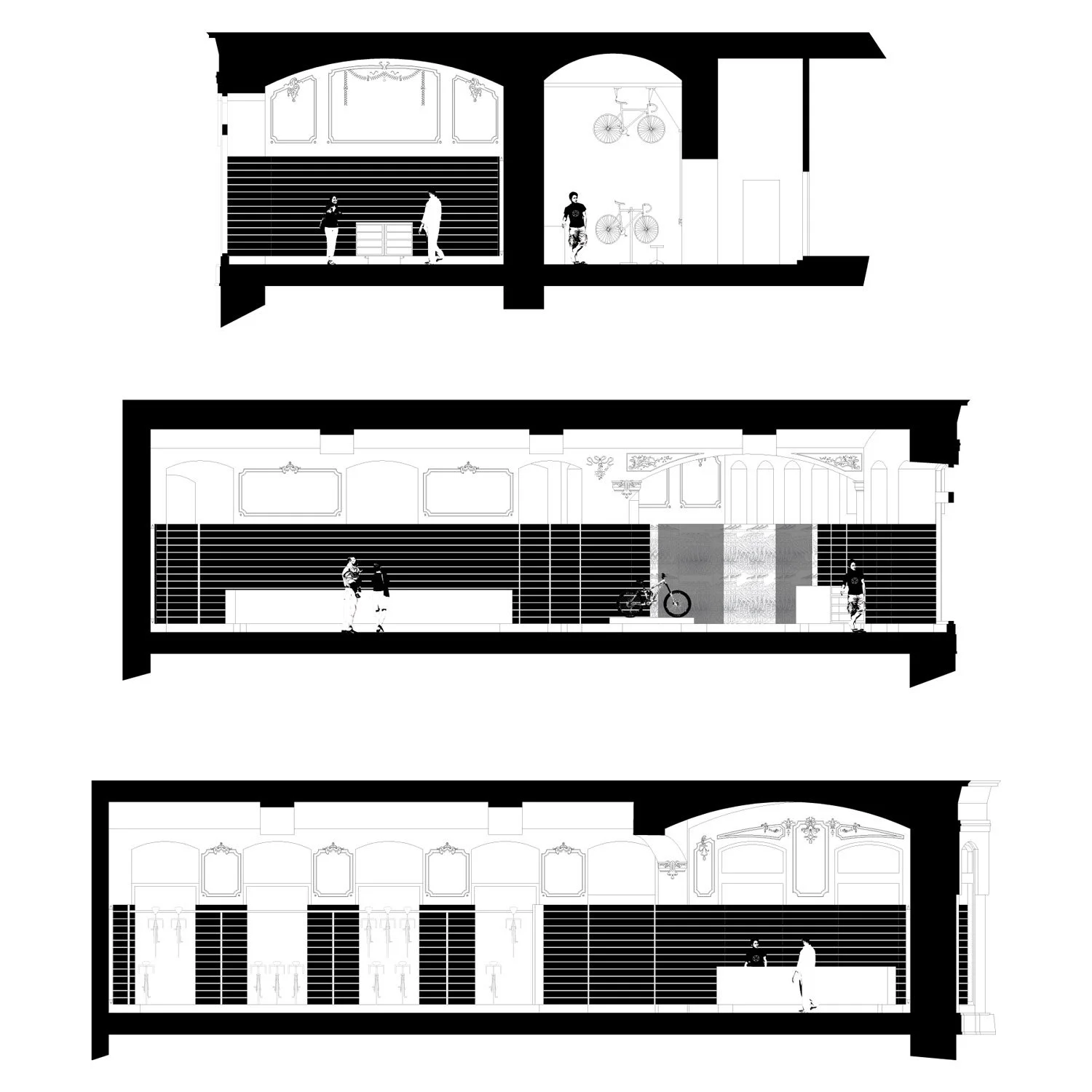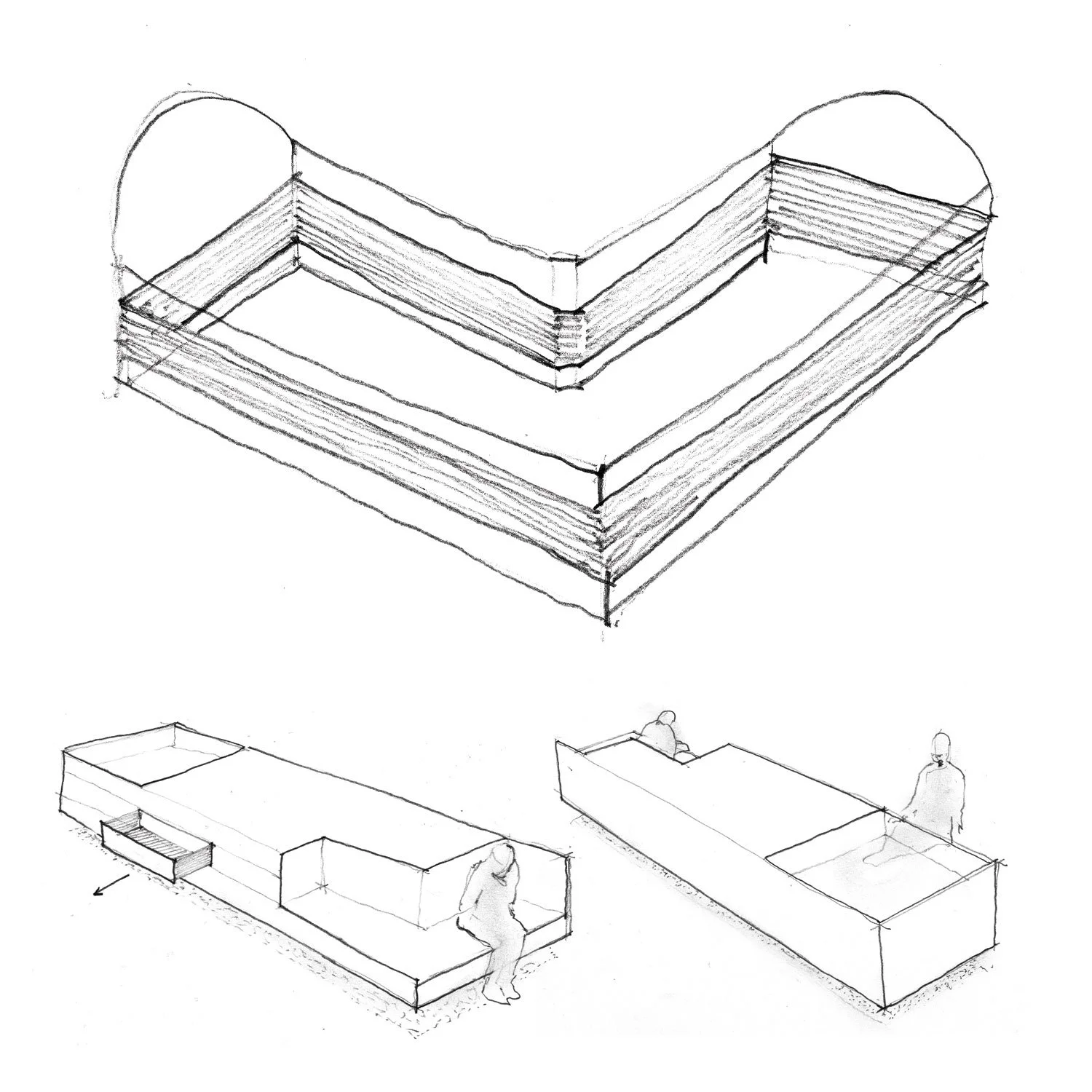ROADBIKER
March 2008
Location: Vienna, Austria
Principal use: Bike shop
Total floor area: 200 m2
Number of stories: 1
Design team:
Chieh-shu Tzou
Gregorio S. Lubroth
For the design of a new bicycle shop on a prominent corner of Vienna's Praterstrasse, the challenge was to transform a prescribed slat-wall display system into an architectural element. The prefabricated slat-wall panels are wrapped around the space, creating a stark, floating ribbon that contrasts the ornate plasterwork on the 19th century vaults above. The ribbon is offset from the floor and walls, painted black, and accented by concealed lighting. The furnishing elements in the middle of the space respect the offset from the floor and appear to float with light underneath. By highlighting and separating the various surfaces through a play of light and materiality, the space is left open and clutter-free, despite the need to accommodate a lot of merchandise. It also helps that the ribbon maximizes storage and provides a high degree of flexibility for shop display.












