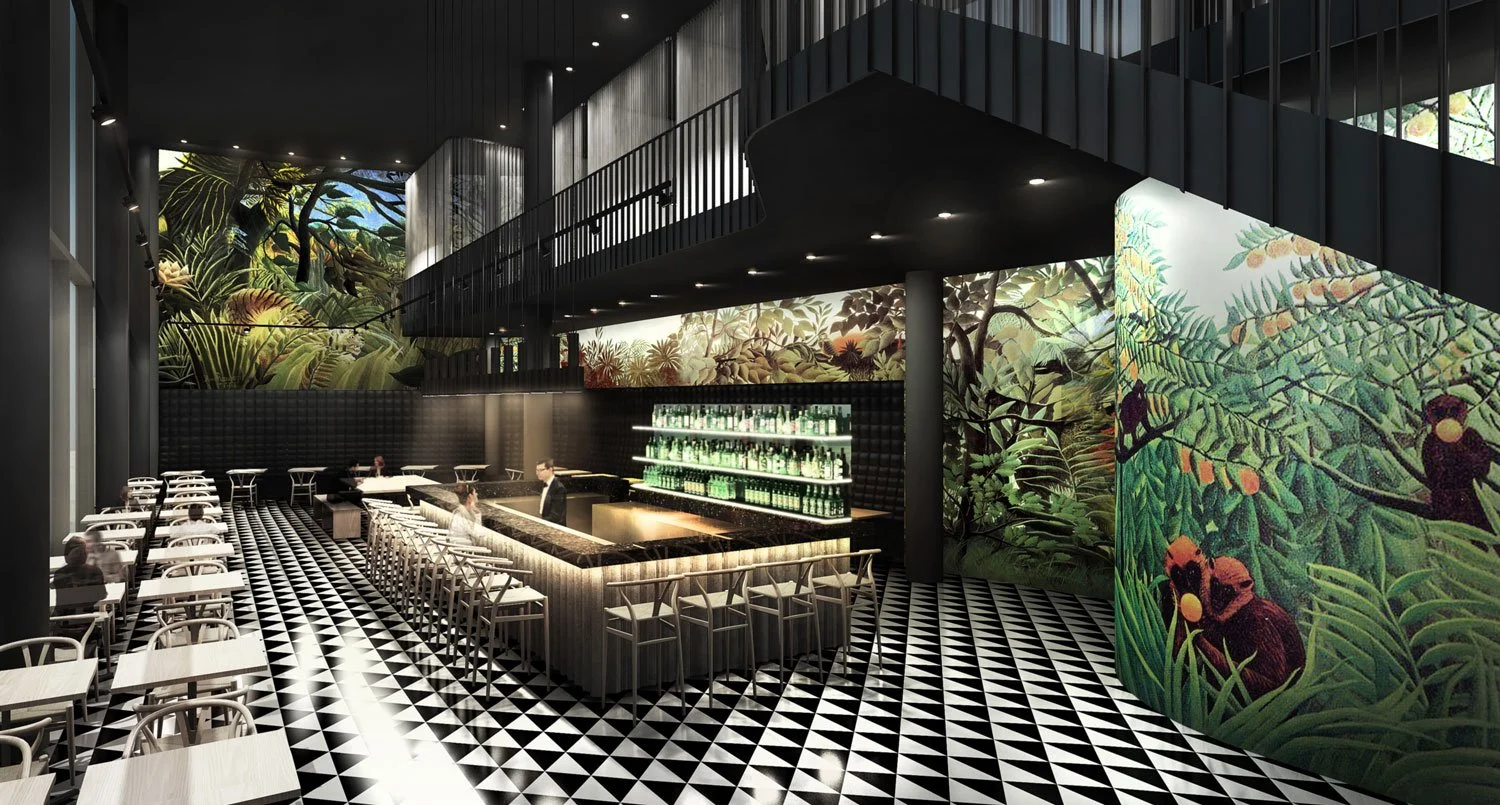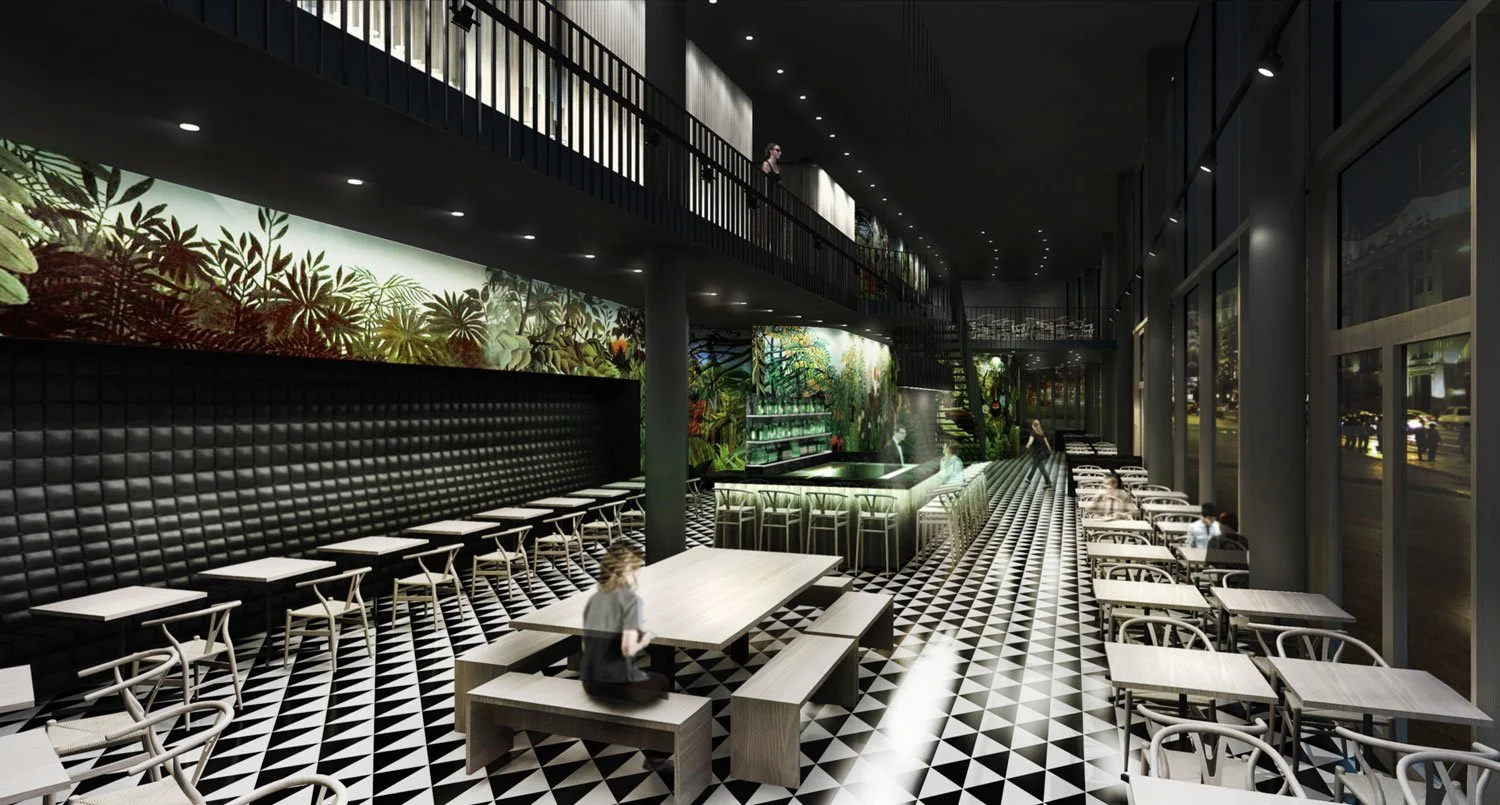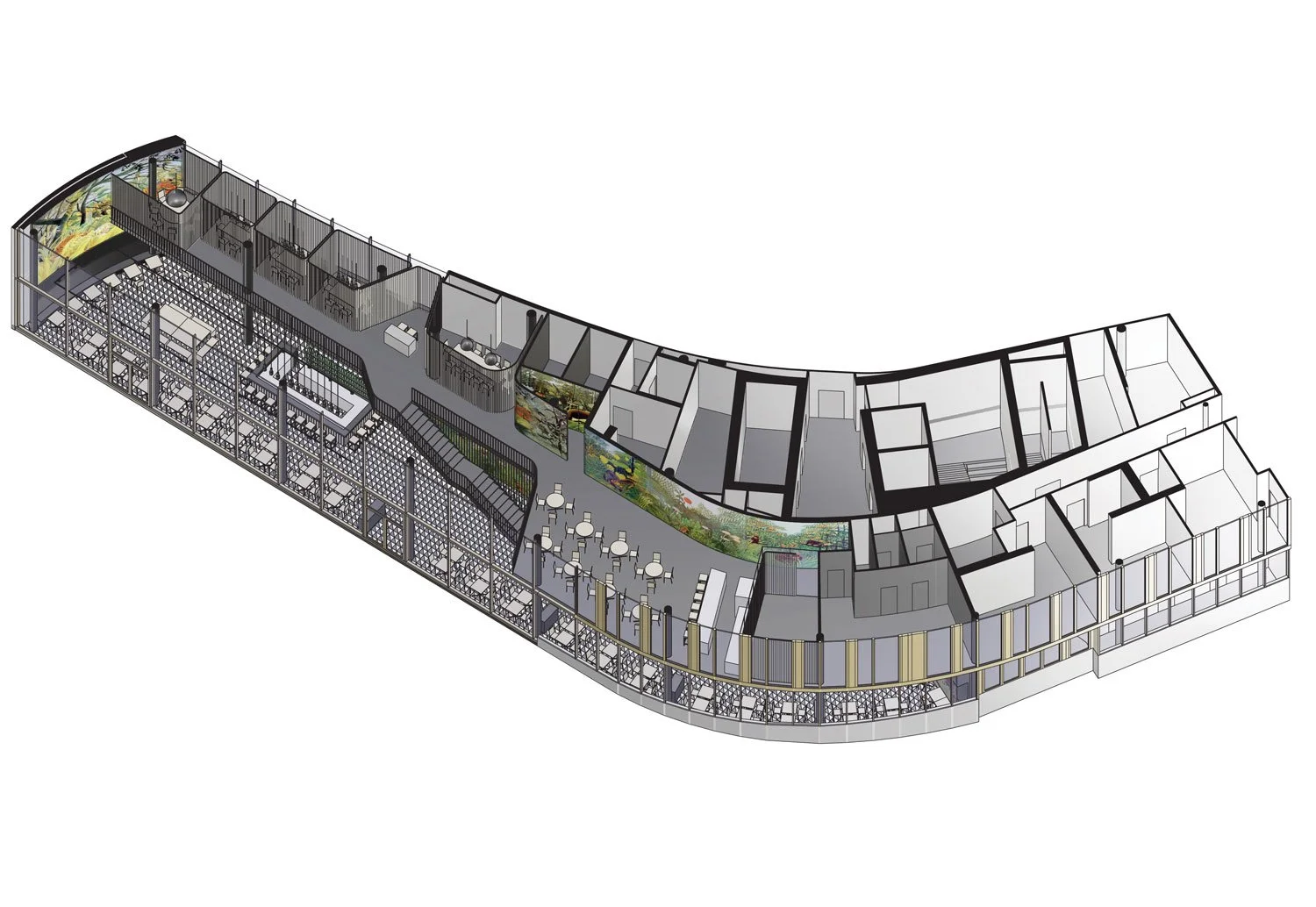RAMIEN ERSTE CAMPUS
December 2014
Location: Vienna, Austria
Principal use: Restaurant
Total floor area: 700 m2
Number of stories: 2
Design team:
Chieh-shu Tzou
Gregorio S. Lubroth
Anna Psenicka
The restaurant occupies a curved ground floor space in the recently completed Erste Bank Campus. It features a large graphic tapestry depicting illustrated jungle scenes. By taking advantage of a glazed façade exceeding 8 meters in height, the image is meant to be visible from afar. For diners at the restaurant who experience the tapestry at close range, the images become unarticulated patches of color. The ground floor is defined by a triangular grid of black and white tiles. A large concrete and stone bar dominates the main dining area. Seating niches are clad in upholstered leather. The kitchen is concealed behind the curved tapestry wall. A generous steel stair leads to a mezzanine with private dining rooms and a lounge.







