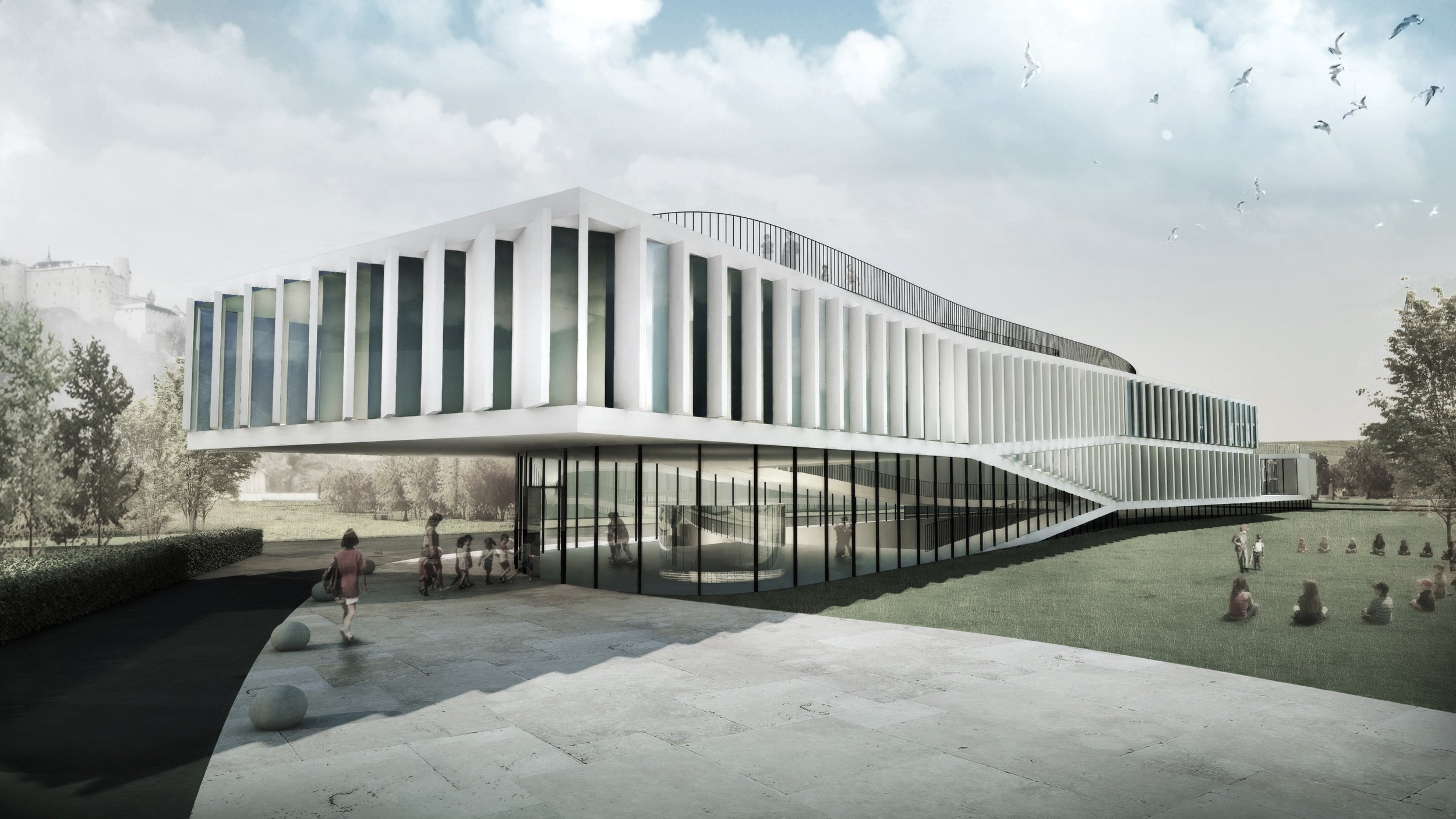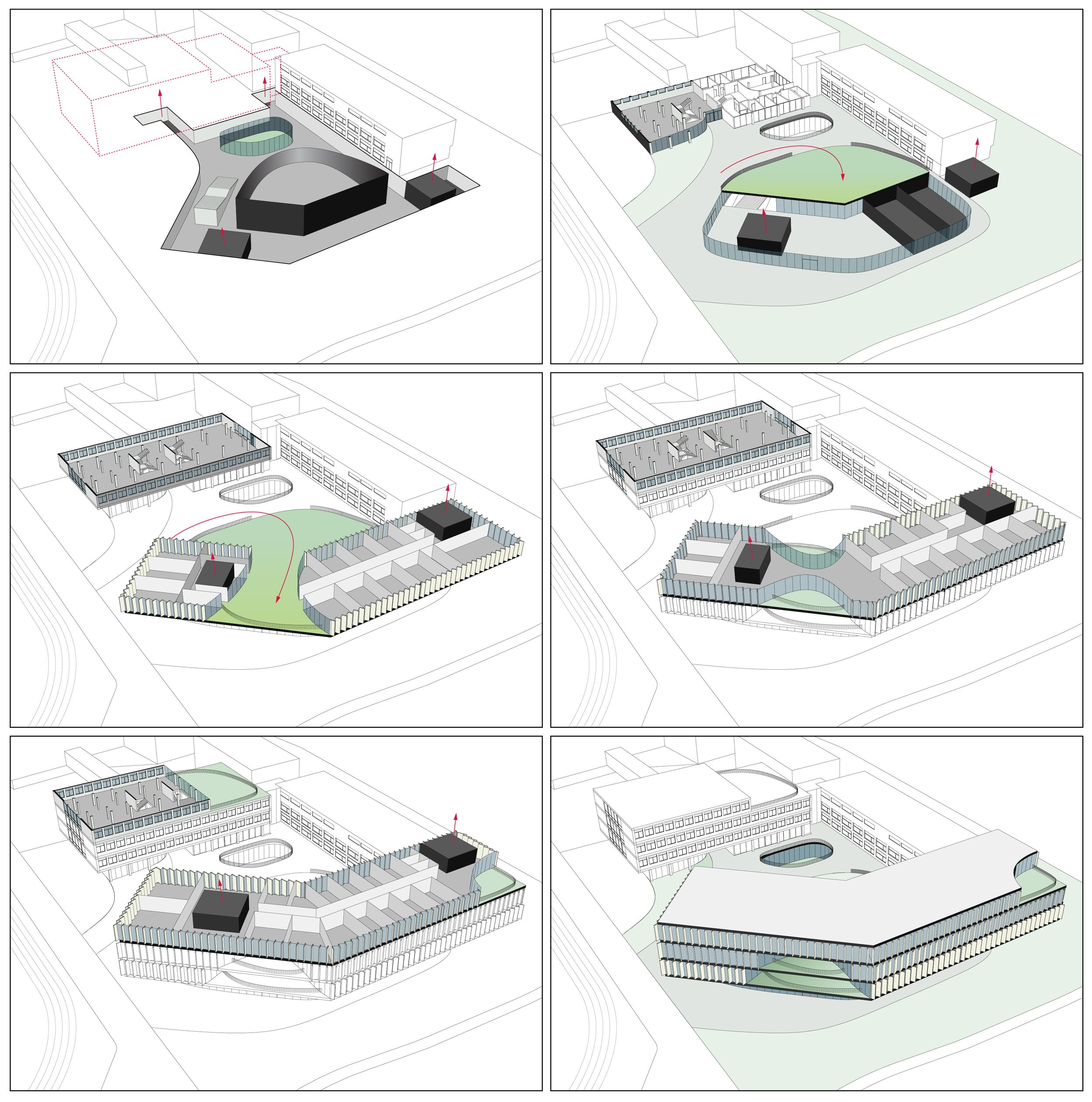PHS SALZBURG
April 2013
Location: Salzburg, Austria
Principal use: Pedagogical Institute
Site area: 12,000 m2
Total floor area: 20,000 m2
Number of stories: varies
Competition
Design team:
Chieh-shu Tzou
Gregorio S. Lubroth
Anna Psenicka
The University of Education in Salzburg offers professional degrees for future teachers and educators as well as continuing educational programs for working professionals. The competition called for a proposal to renovate existing infrastructure and to provide two new buildings. The two buildings occupy adjacent sites and are set roughly 100 meters apart from each other. The larger of the two buildings plugs into the existing university complex, a row of large cubic volumes surrounded by athletic fields. The smaller building faces the fields on one side and holds the edge of a quiet residential street on the other, negotiating two urban scales at once. The smaller building will house an elementary school used for pedagogical training. The seminar rooms, lecture halls, studios, offices, and catering facilities of the university are concentrated in the large building and the renovated structures. The kink in the large building's mass occurs at a point where the landscape migrates inward creating a series of observation loggias that face Salzburg's medieval castle. The small building is organized around an atrium with spiraling ramps that connect the classrooms to the open spaces. The ramps continue to the roof providing an additional landscape deck. Around the facade, floor to ceiling panels are oriented to direct views to the city castle and the surrounding fields.


