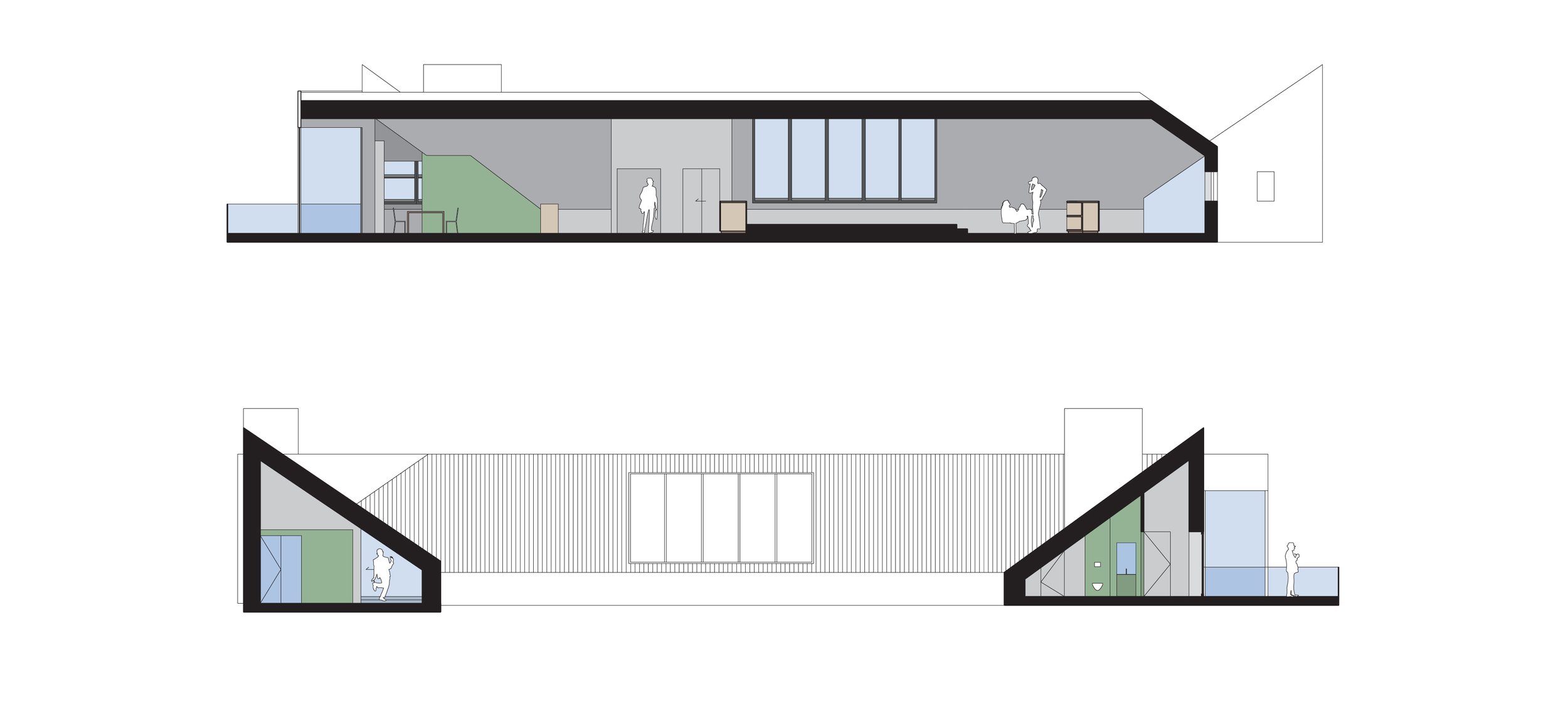PENTHOUSE R
March 2012
Location: Vienna, Austria
Principal use: Private residence
Total floor area: 400 m2
Number of stories: 1
The penthouse renovation is part of a refurbishment of an impressive 19th century Palais, reconfigured to accommodate luxury apartments. The 400 m2 penthouse takes advantage of the building's commanding height over neighboring structures by highlighting unobstructed views of the city center, the Rathaus, and the Weinberge. The plan is organized around a large, rectangular space with a glass wall leading to the main balcony. Four spaces of near equal footprints spoke off the main space and house the kitchen, the bedroom, the main bathroom, and the guest room. What appears rational in plan is quickly convoluted by a complicated roof landscape. The ceiling's various pitches create irregular and unruly spaces and a dearth of vertical surfaces. Fortunately, the future occupants were inclined to live with as few walls as possible. In order to give specific identities to various spaces, three long, waist-high storage cabinets are placed along the cross grain of the floor plan. The storage cabinets bound spaces without enclosing them. A living room, a dining room, and a vestibule are created by establishing clear borders. The storage units also ease the client’s desire for an uncluttered environment and serve alternatively as display pedestals for their art collection. In order to reduce the impression of irregularity in the ceiling, all surfaces are finished in the same gray cementitious spackle. The texture of the spackle blurs the borders between floor, wall, and ceiling, creating a uniform shell instead. The bathrooms are clad in stone, the cabinetry in a rough wood paneling. Hints of stone and wood are visible from most places in the house.
Design team:
Chieh-shu Tzou
Gregorio S. Lubroth








