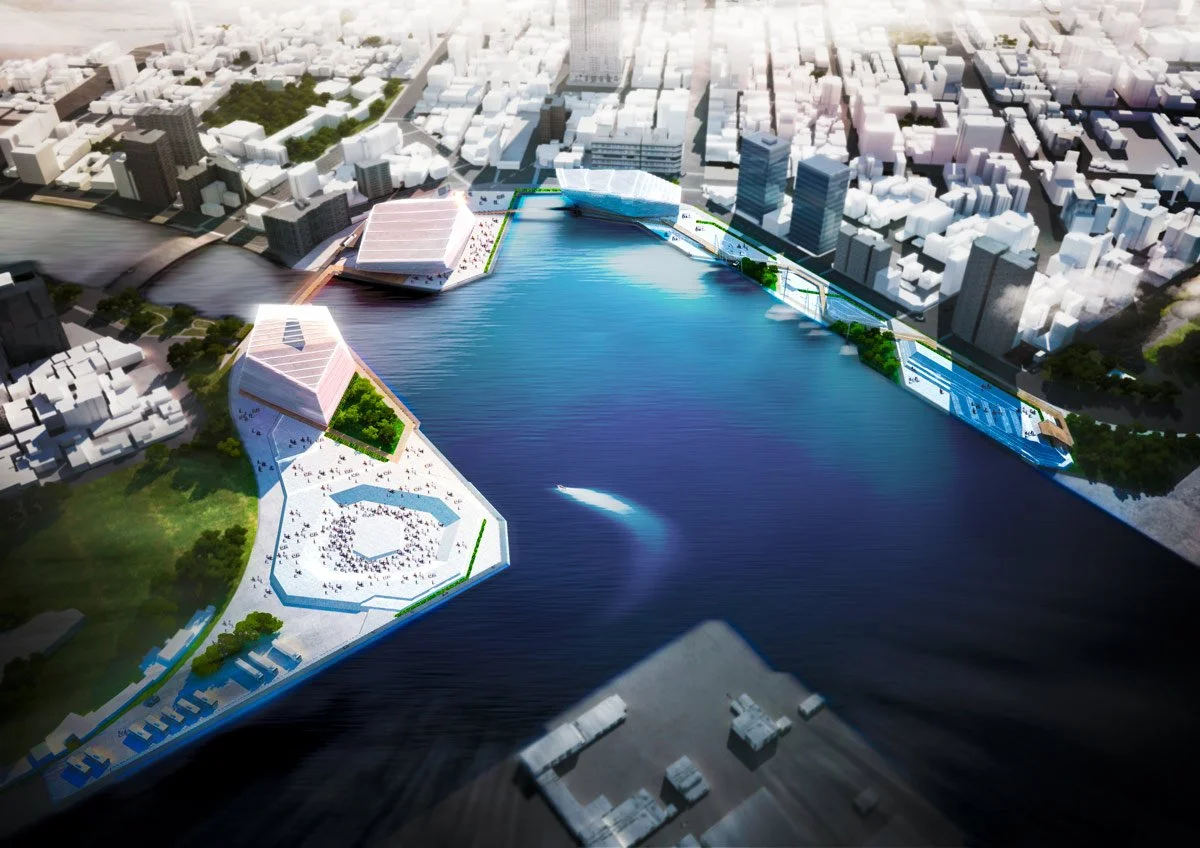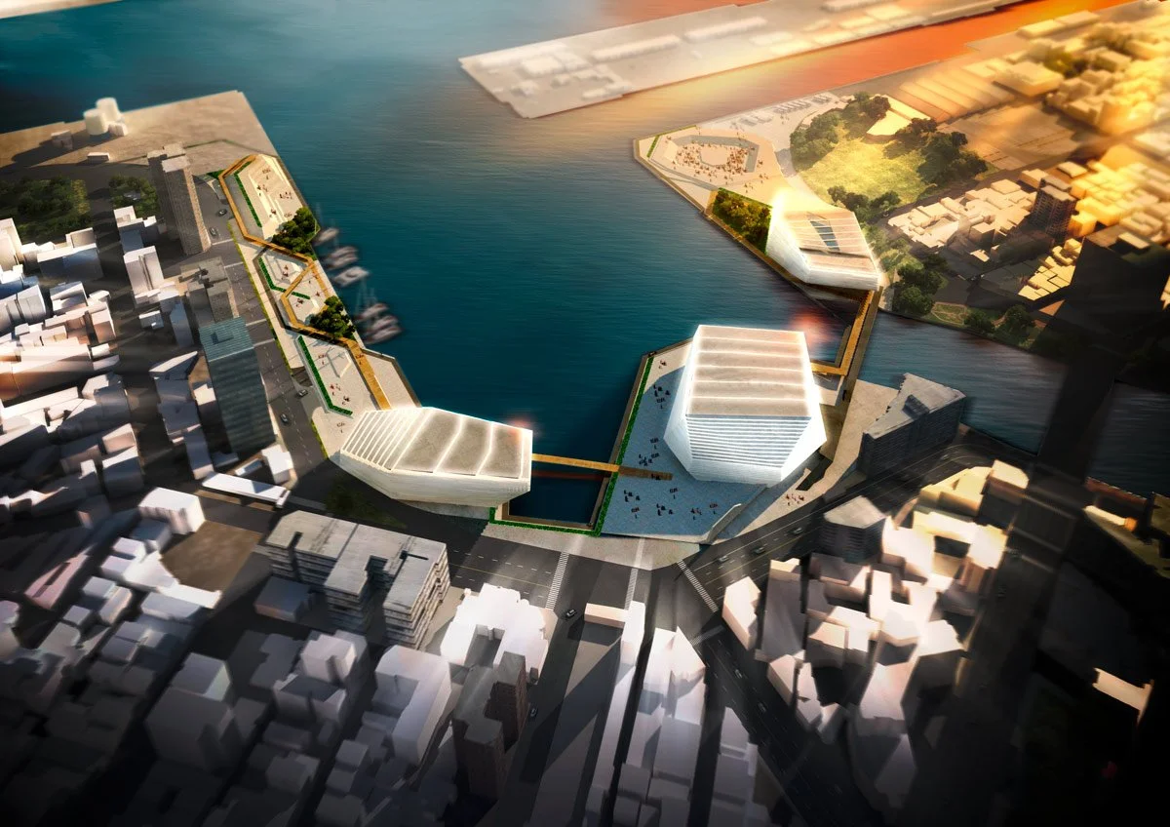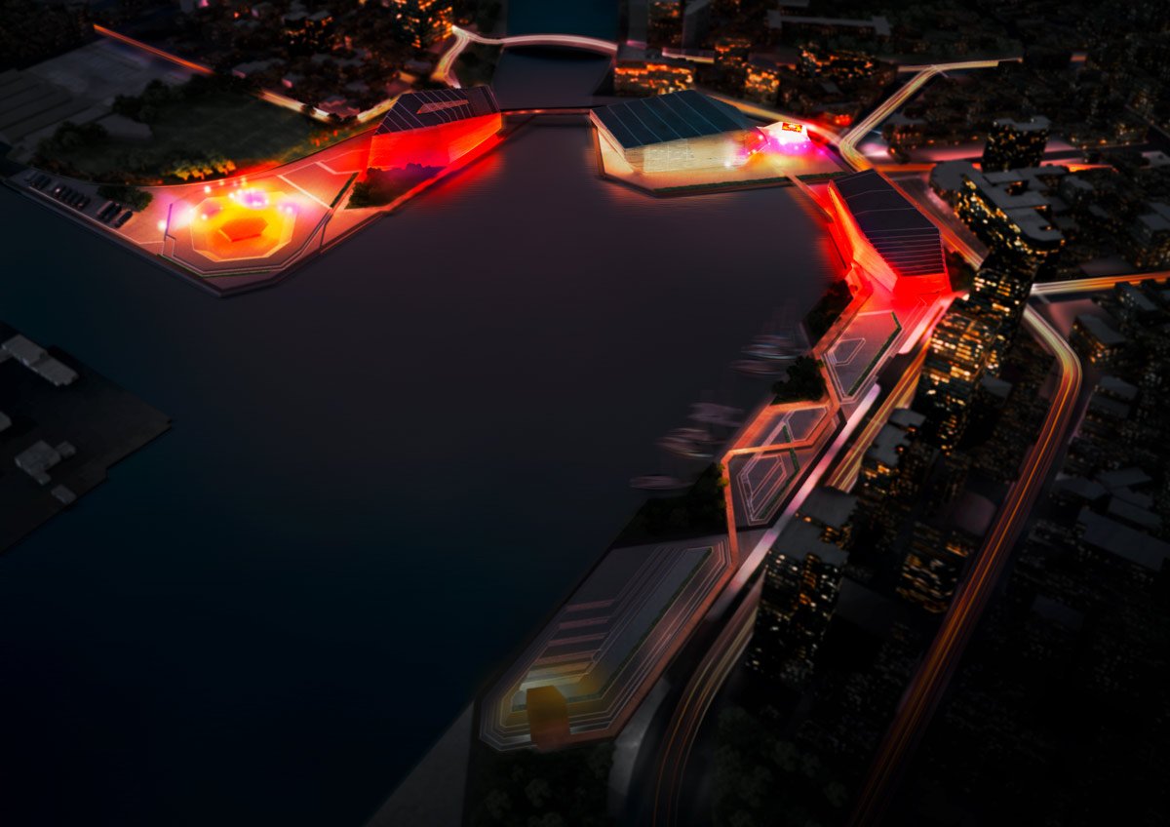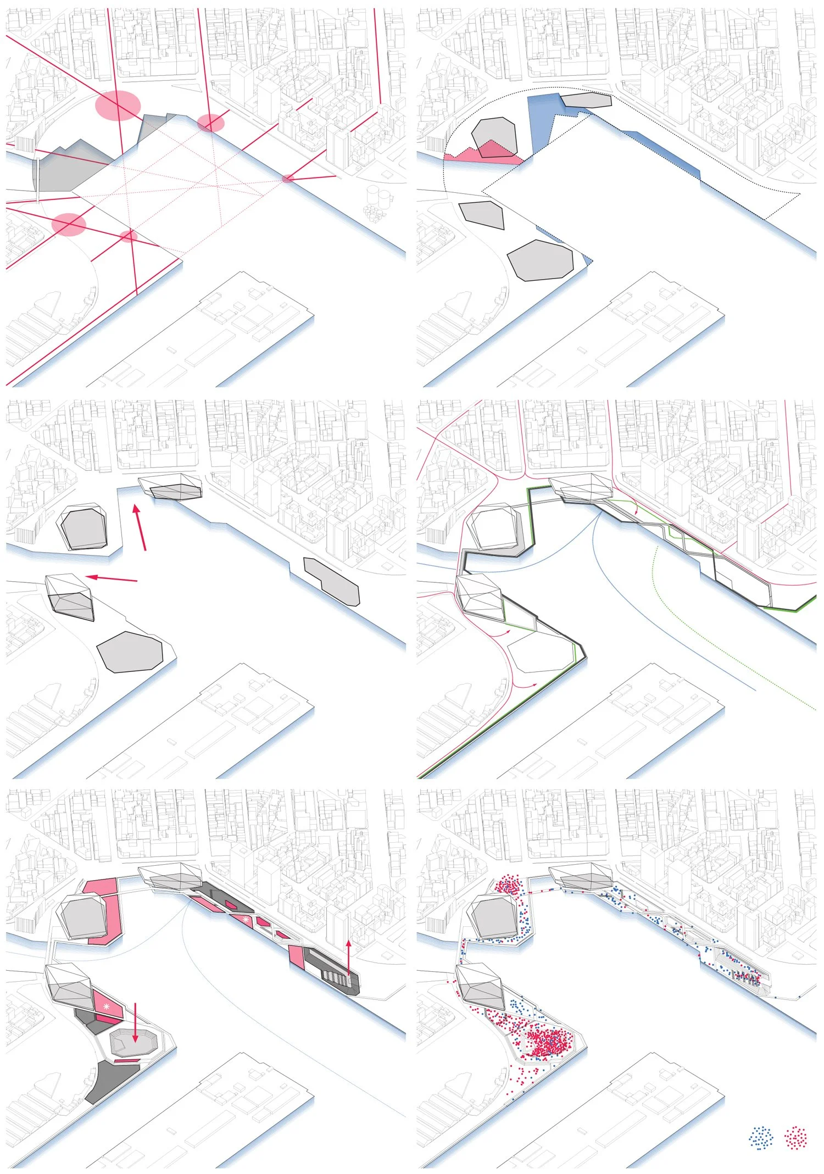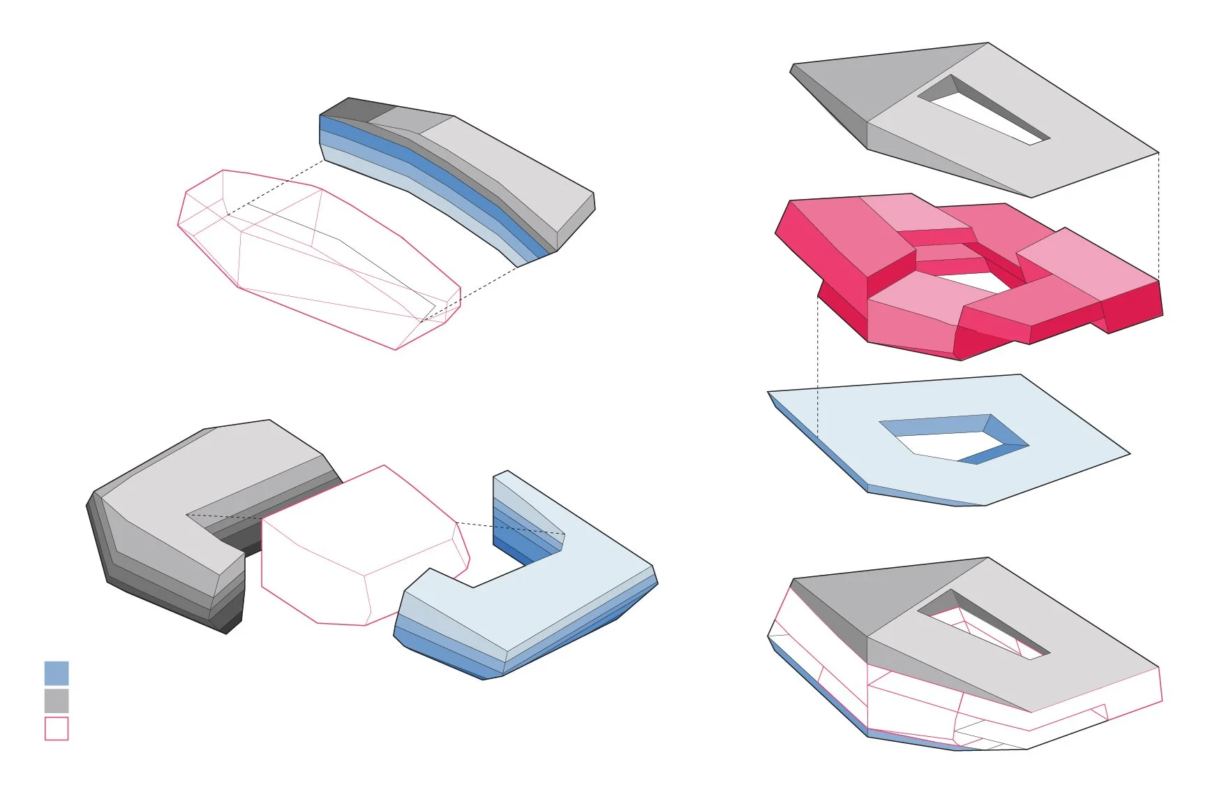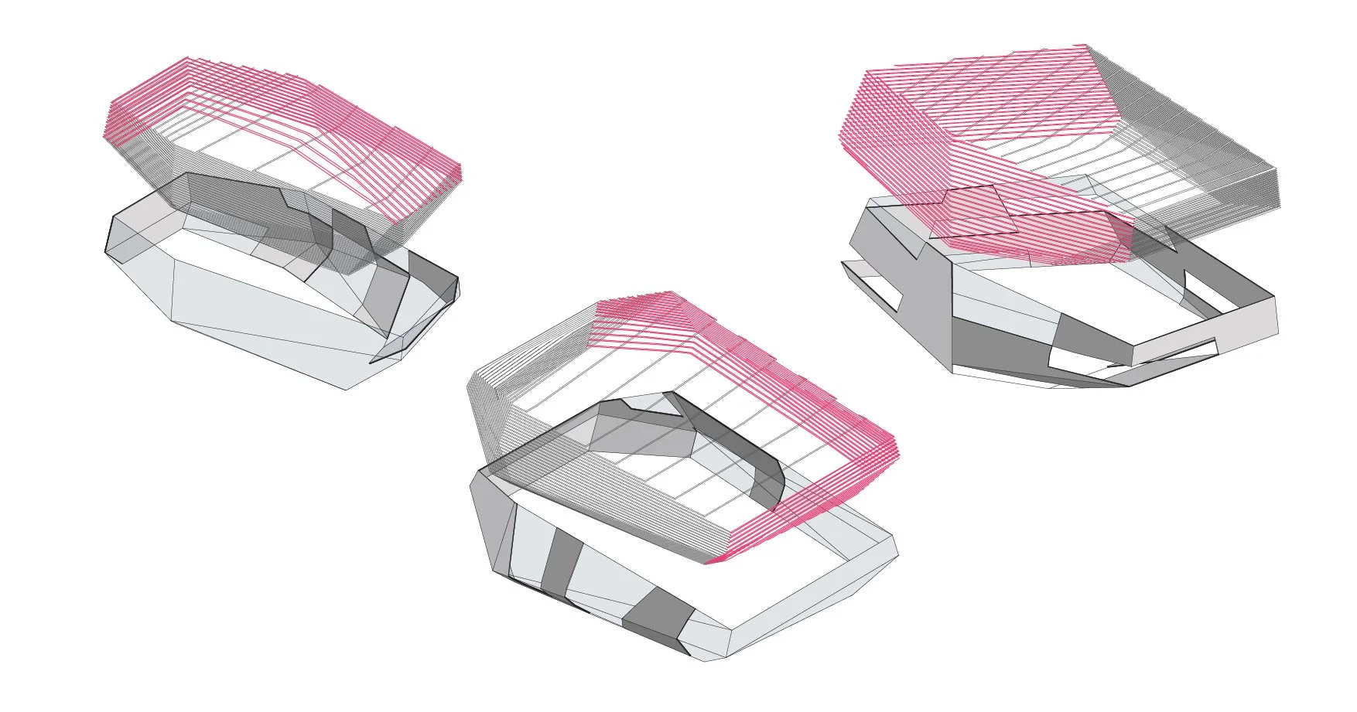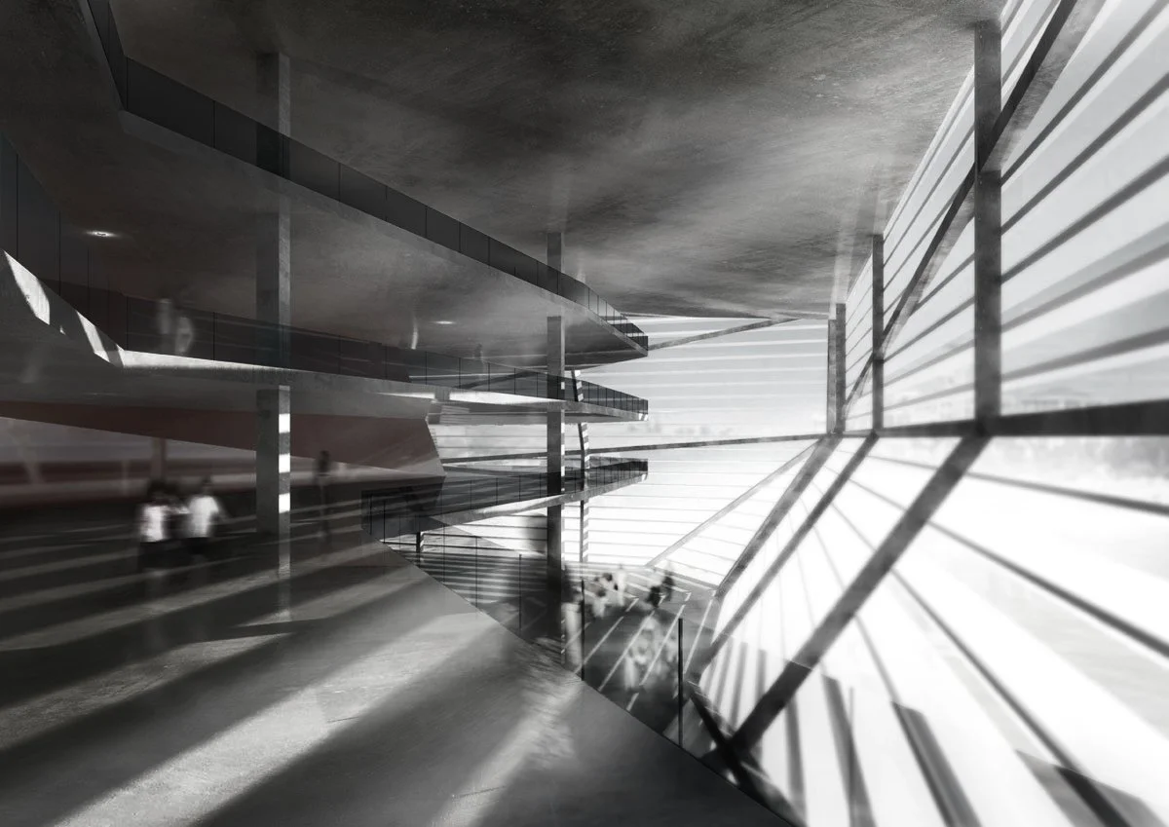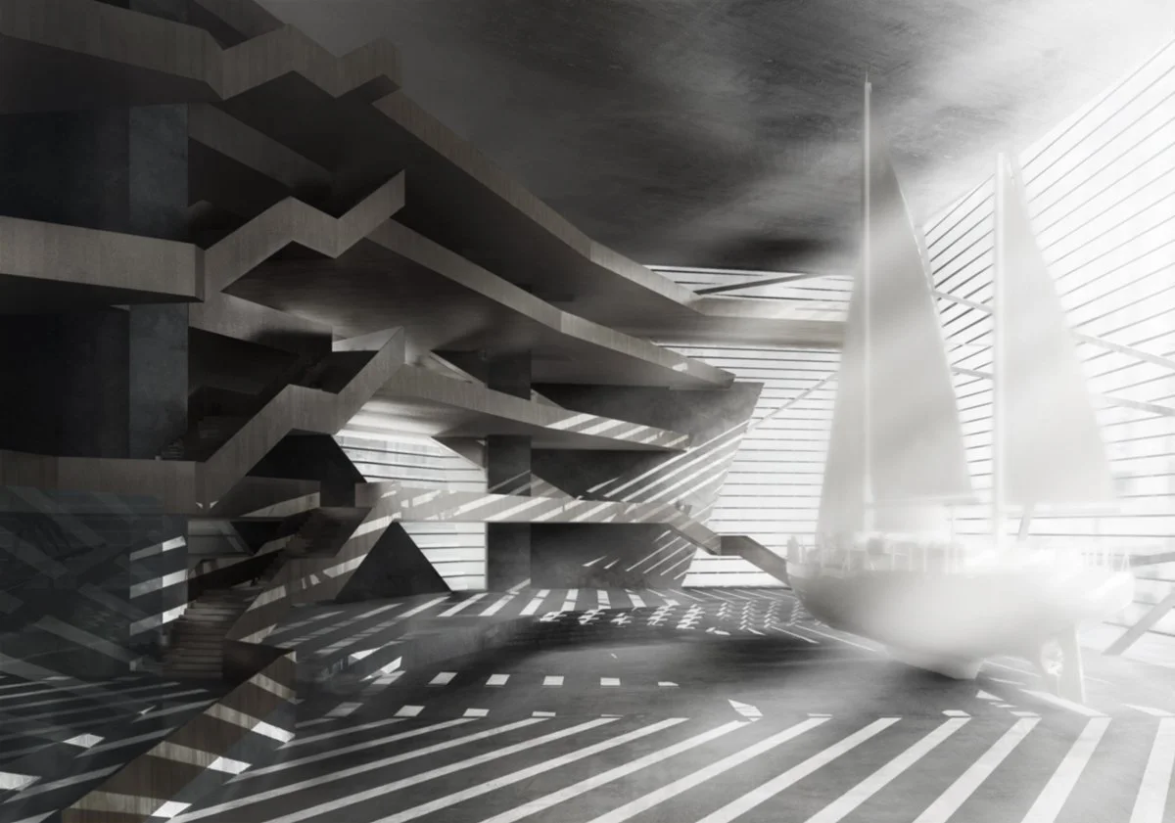KMPM
June 2010
Location: Kaohsiung, Taiwan
Principal use: Maritime Cultural and Pop Music Center
Site area: 120,000 m2
Total floor area: 70,000 m2
Number of stories: varies
Competition
Design team:
Chieh-shu Tzou
Gregorio S. Lubroth
Kriszti Nagy
Structural Engineering: Werkraum Ingenieure
Acoustic Consultants: Vatter & Partner
Climate Engineering: Bauklimatik
The KMPM Center features a modulating landscape that integrates building and infrastructure in a braided pattern. The scheme is sensitive to its condition as a threshold separating city and sea. The distribution of program and the interaction between enclosed and outdoor spaces blur the borders between natural and artificial environments as well as between public and private areas. The center is composed of three main buildings. The central building houses a large performance hall and is positioned at the nucleus of the site. Across the river, small performance halls and a museum dedicated to popular music share a building. On the opposite side of the bay, a center for marine culture provides a long frontage where passersby can steal glimpses at the displayed yachts and ships. The building geometries respond to specific site conditions on the ground and to their role as visual gateways into the city. As it bends around the bay, the landscape raises and depresses to accommodate pedestrians, bikers, plantings, and the buildings themselves. The bands weave through the entire site and are capable of continuing along the perimeter of the city as part of a future expansion of a potential green belt

