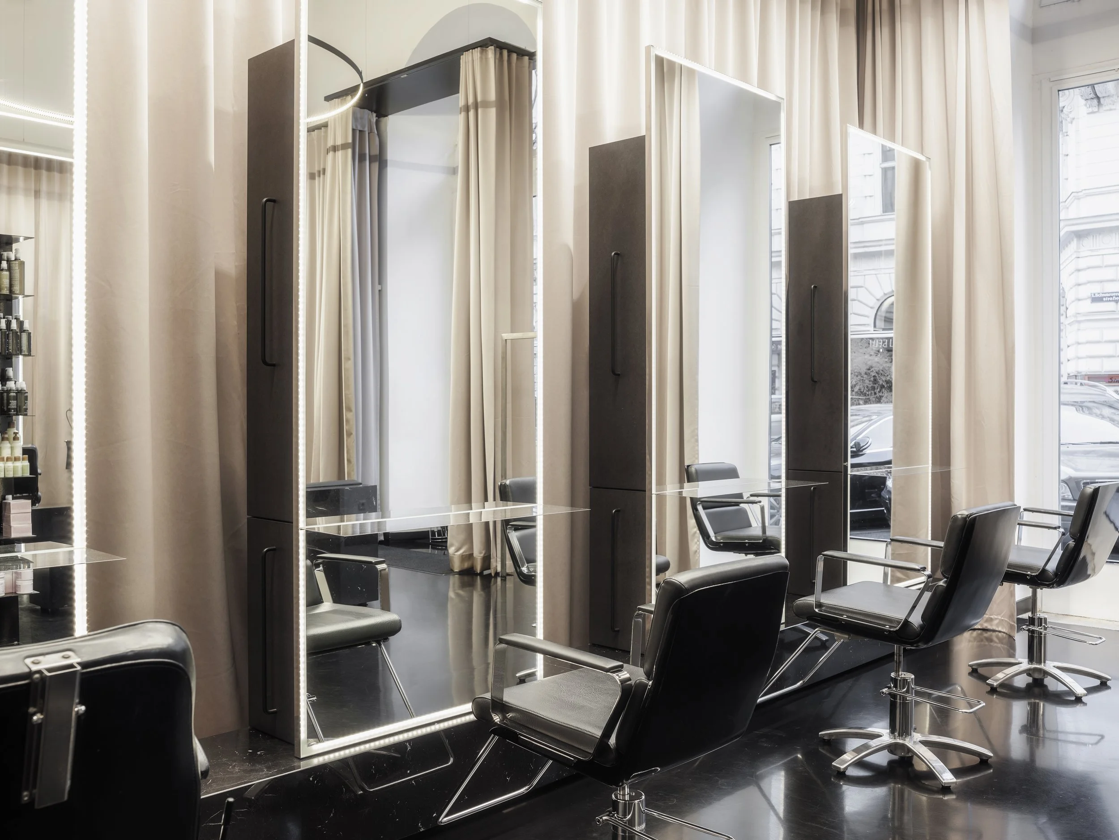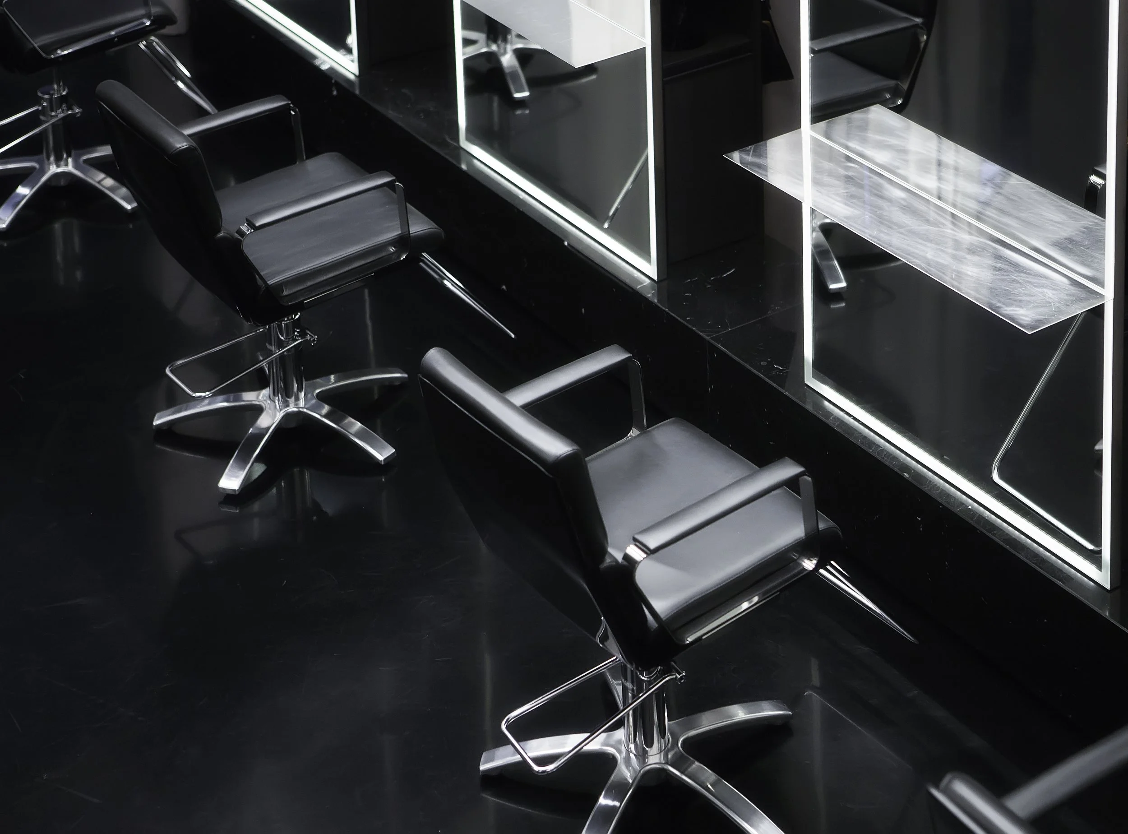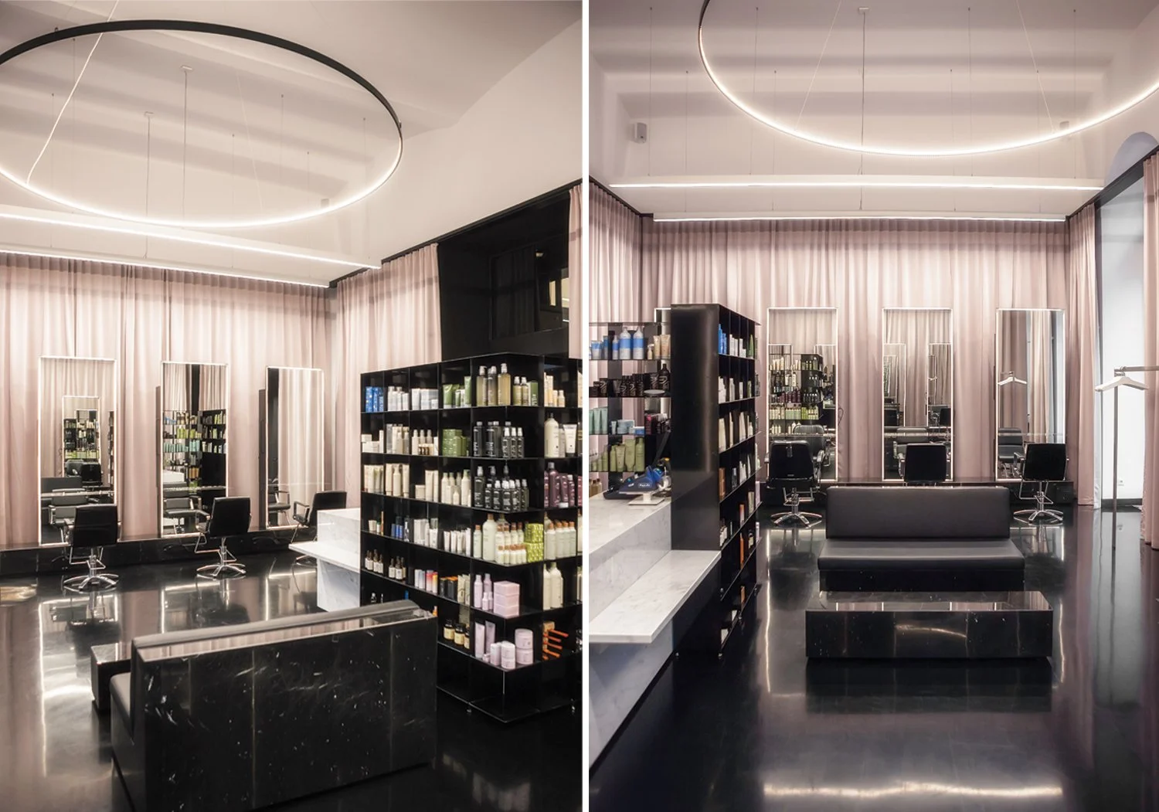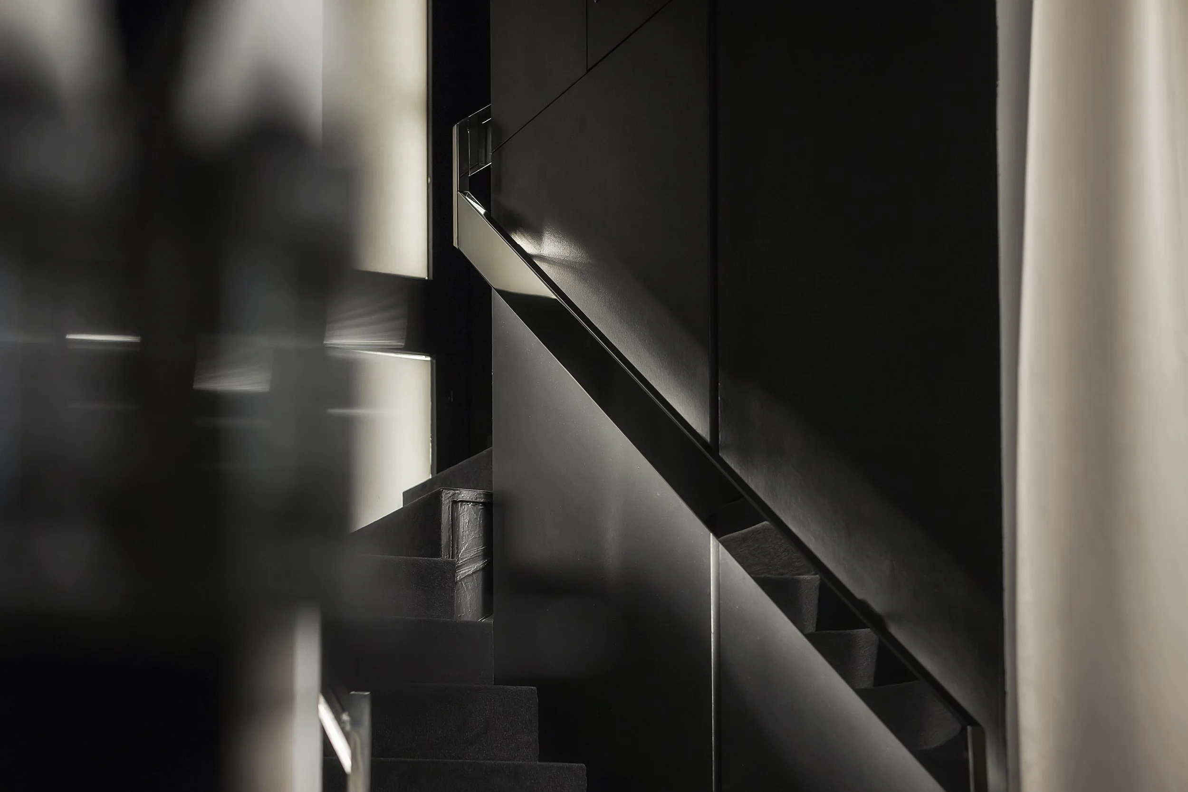KASTOR & POLLUX
August 2015
Location: Vienna, Austria
Principal use: Hair salon
Total floor area: 110 m2
Number of stories: 2
Design team:
Chieh-shu Tzou
Gregorio S. Lubroth
Kristina Zaunschirm
Photos by Atelier Olschinsky
The hair salon occupies a storefront in a palatial Gründerzeit house in Vienna’s first district. Due to generous room heights, support functions such as washing booths, changing rooms, and staff social areas are arranged between a split-level in the back of the space. This allows the main room to take full advantage of the spatial proportions. The main room is bounded by a curtain that can be drawn over large window panes along the façade creating an immersive atmosphere. The curtain’s soft edges contain a collection of simple, monolithic furniture elements clad in stone or steel. A large circular chandelier marks the waiting area. A cubic steel product shelf defines the border between the service counter, stair, and waiting area. The salon booths are arranged along the side walls, each facing mirrored volumes resting on a stone base. As if dipped in tar, the back functions on both levels are articulated in black, muted surfaces.









