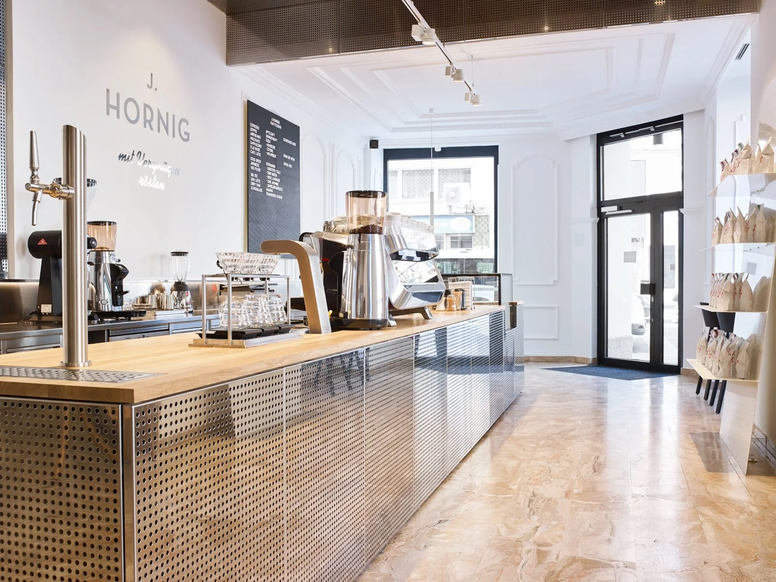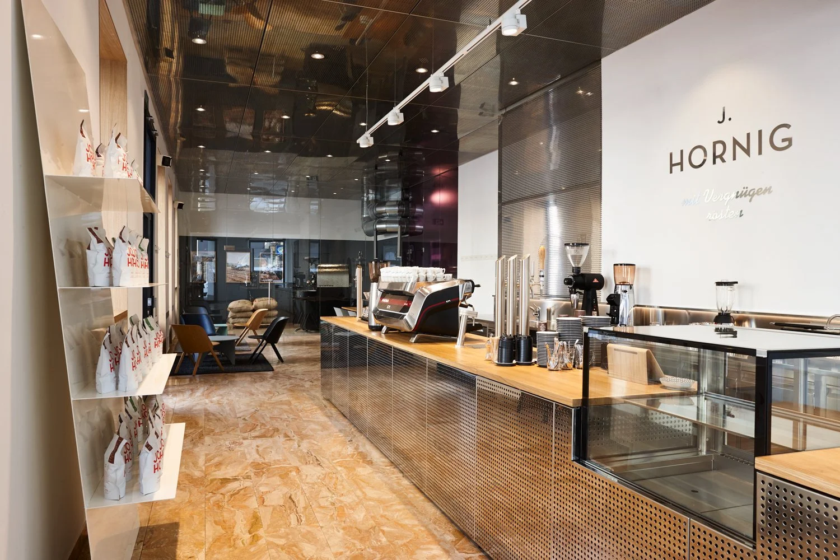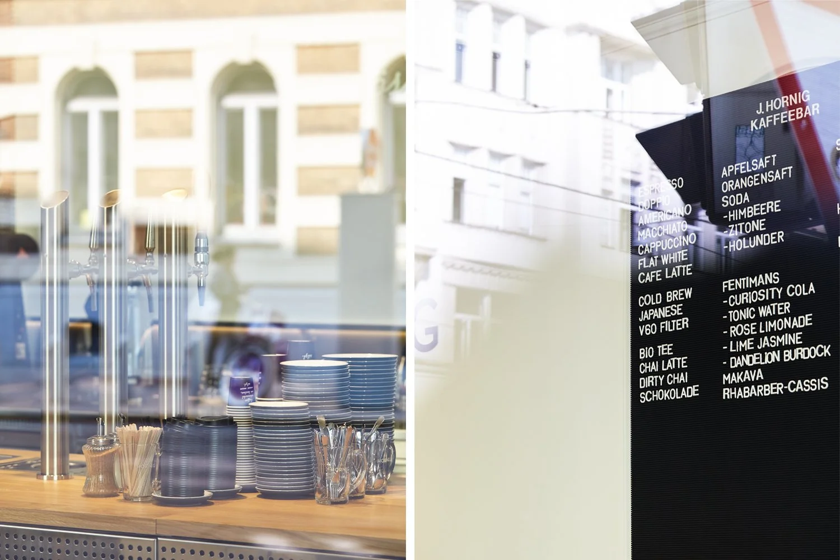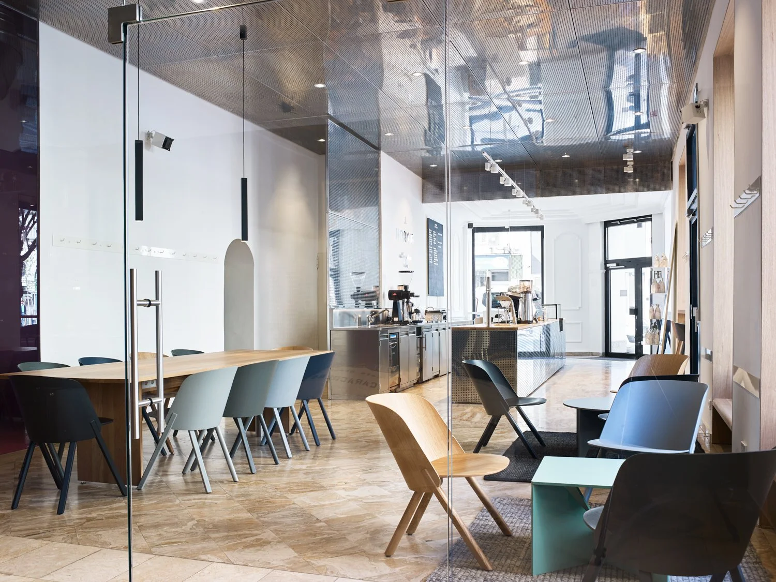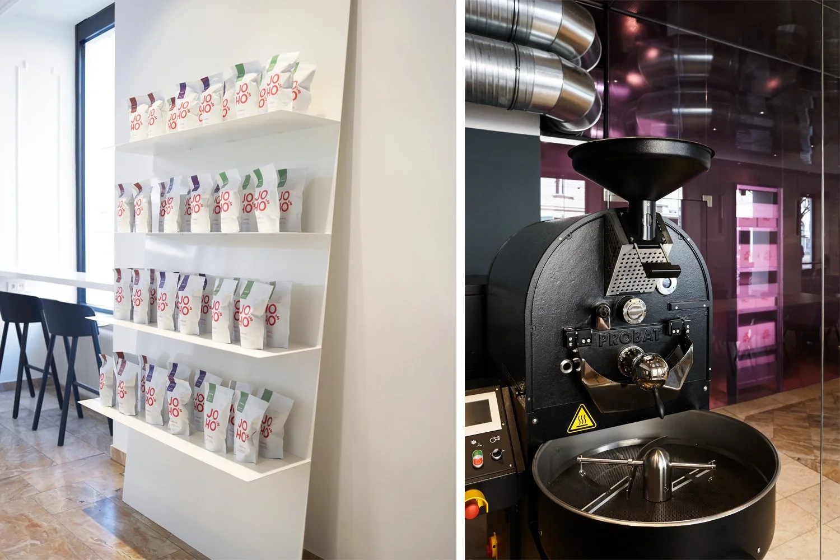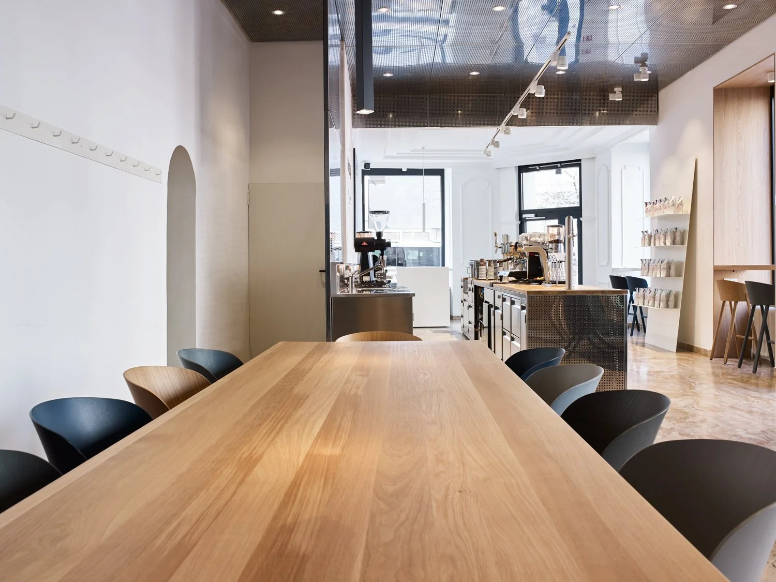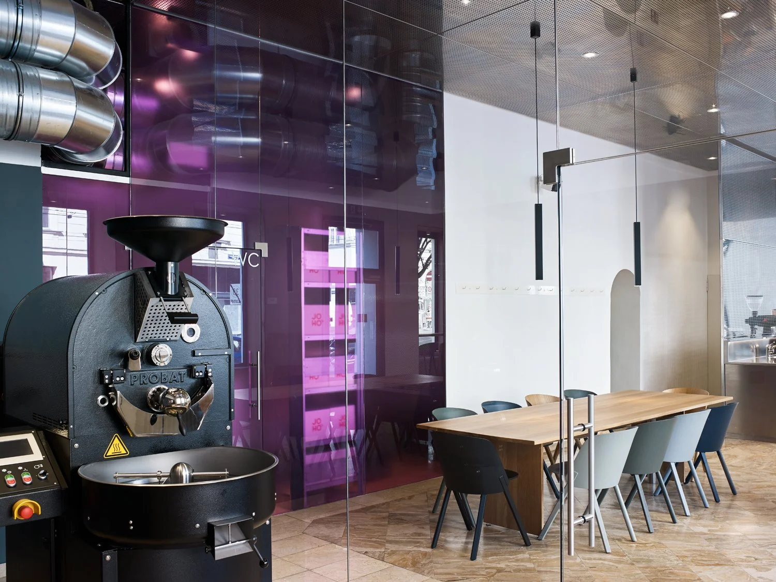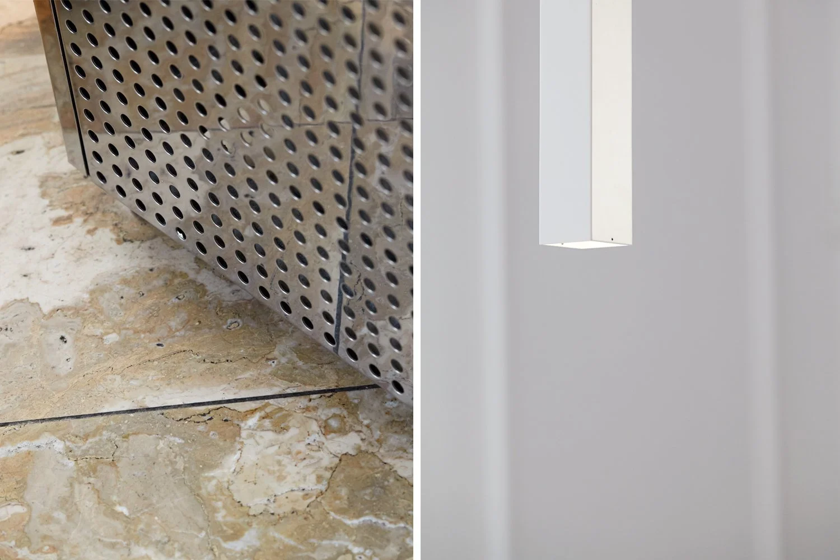J. HORNIG FLAGSHIP
March 2017
Location: Vienna, Austria
Principal use: Café & roastery
Total floor area: 120 m2
Number of stories: 1
Invited Competition: 1st Place
Design team:
Chieh-shu Tzou
Lubroth
Deniz Önengüt
Photos by Atelier Olschinsky
The design for J. Hornig's flagship store in Vienna was won in a closed completion. The original competition brief was site-less as the client had yet to find an exact location for the store. The initial designs were thus prototypical and experimental by nature. As a result, this early design phase afforded us an unusually close working relationship with the client as we fine-tuned our ideas. The flagship store would have to be a special kind of hybrid, part store, part roastery, part living room. It would have to function simultaneously as a neighborhood coffee shop and a flagship store for the company’s various brands and products. It would have to respond to Vienna’s rich coffee culture but also challenge it with something new. The space was formerly a Konditorei with fluted columns as room dividers, wood paneling and travertine stone floor tiles. We salvaged the worn travertine floor and sections of the wood paneling. Traces of the old space provided us with an opportunity for contrast. New elements are marked by a soft color palette of white, gray, pink, and beige. The softness in tone is applied on industrial materials creating a tension between warm colors and cold surfaces, between soft lines and hard forms. Raw oak, glass, white powder-coated steel, and perforated polished stainless steel maintain strict geometries. The space is divided into three zones, each reflecting programmatic shifts from fast to slow areas. The entrance area, oriented towards the street, is a fast space and features old wood paneling now painted in a neutral white. The middle section is fashioned as a living room with a variety of seating options. The back area is a slow zone, divided from the rest of the space by a glass wall behind which stands an industrial coffee roaster. A dropped ceiling of perforated polished stainless steel panels connects the three areas together, adding reflectivity and a play of light. A pink glass wall separates the main space from the bathrooms and the dry storage. The bathrooms are mechanical boxes clad in brushed stainless steel.

