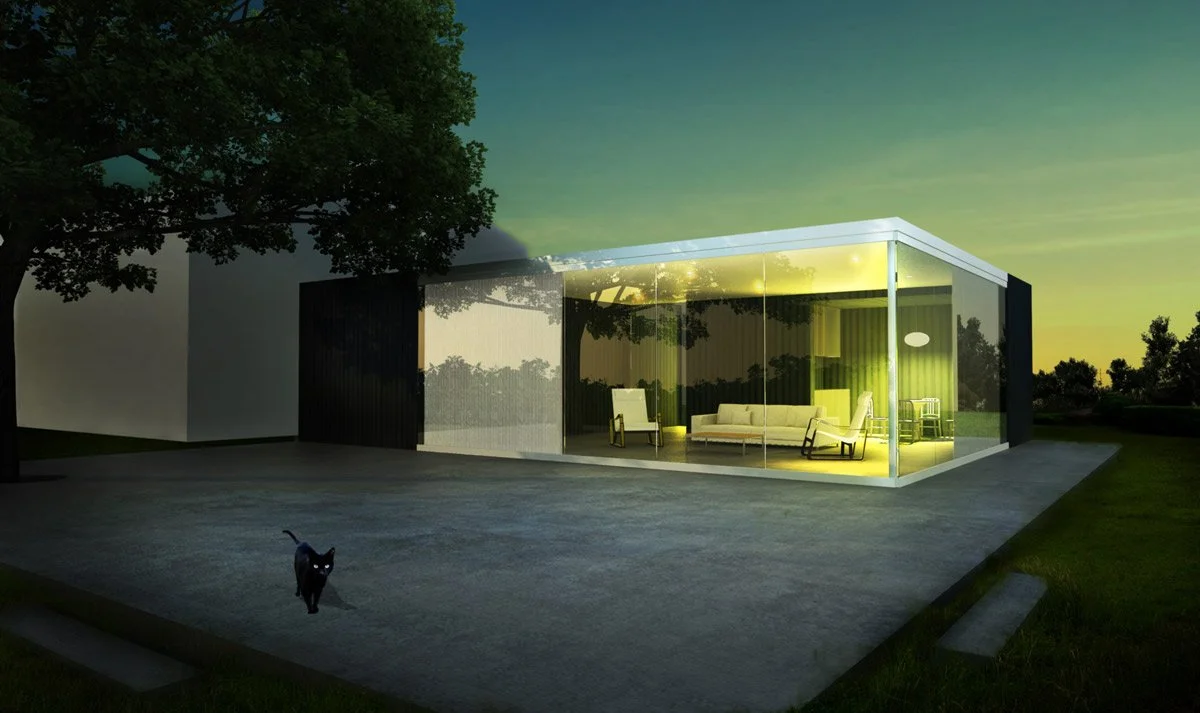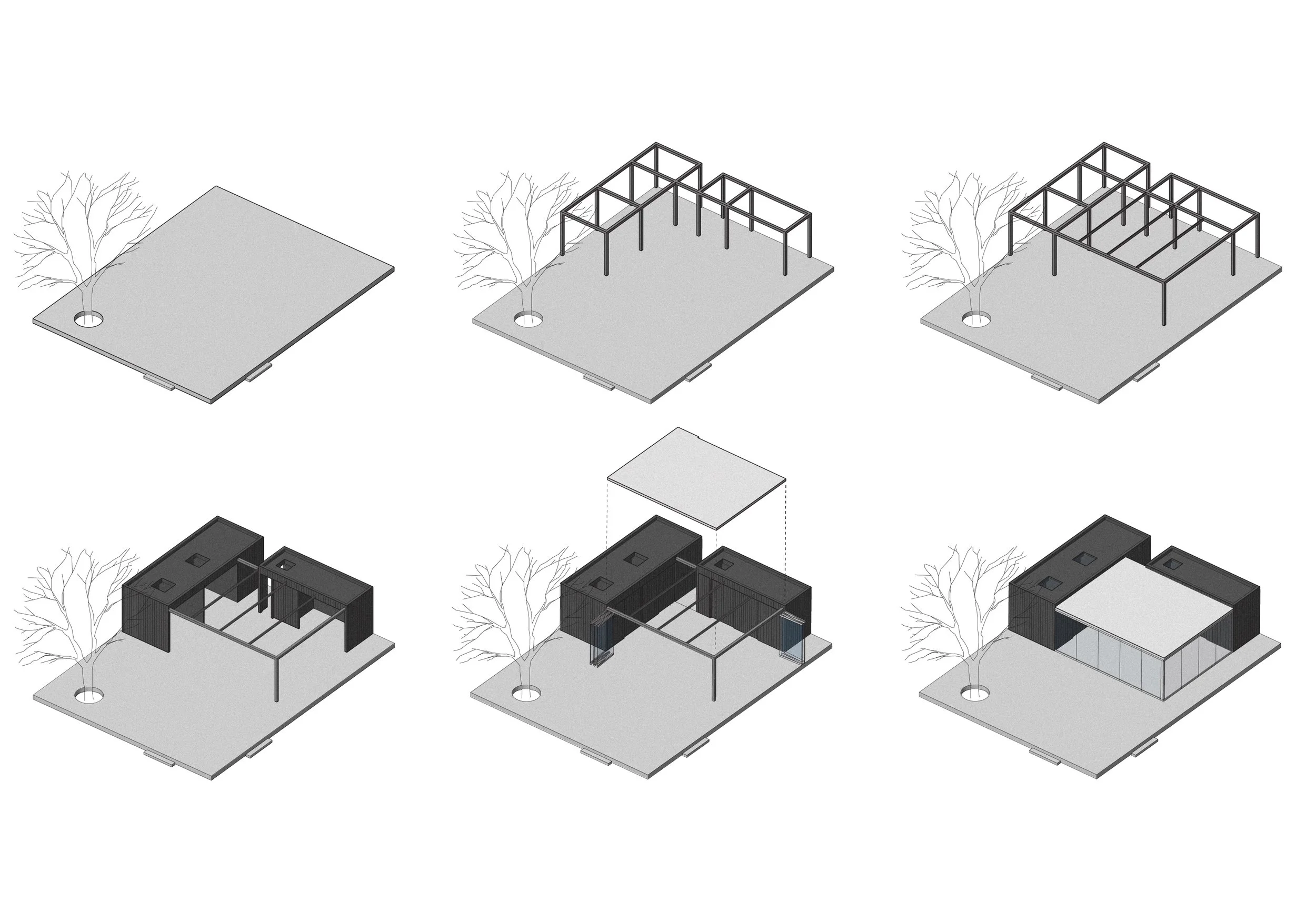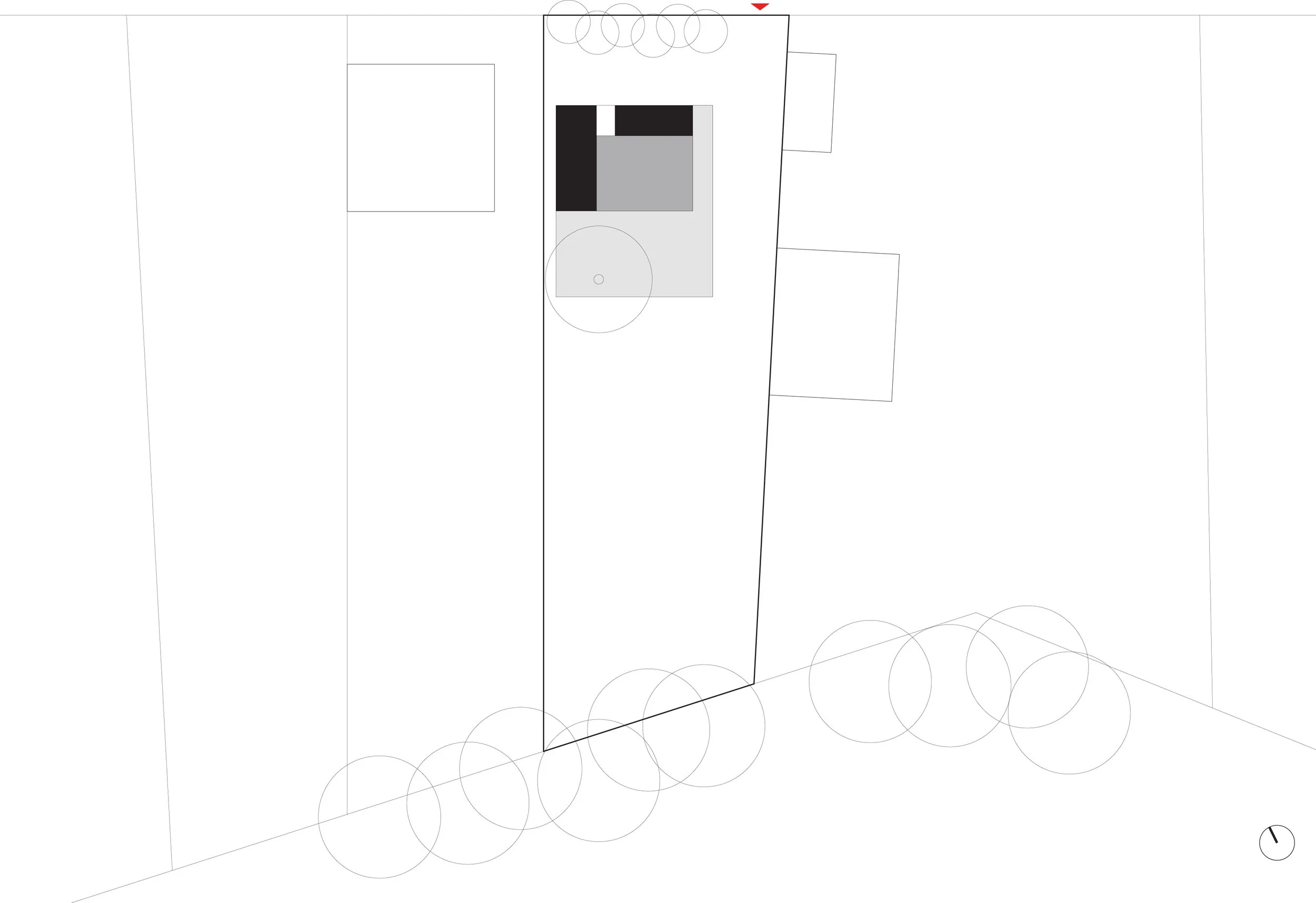HOUSE M
November 2011
Location: Gattendorf, Austria
Principal use: Weekend House
Site area: 1,000 m2
Total floor area: 90m2
Number of stories: 1
Design team:
Chieh-shu Tzou
Gregorio S. Lubroth
This small house sits on the top of a long, moderately sloped plot along the Leitha River. Fruit trees of various types pepper the lot; a large vegetable garden dominates the southern half. The client is an avid gardener and wants a comfortable place where he and his family can spend summer weekends. The house will replace an existing structure unfit to accommodate a family of four on overnight stays. In order to keep costs low, the enclosed and insulated areas are minimized, whereas the open and uninsulated areas are generously proportioned. The fact that the house is seasonally occupied, remaining vacant during the cold months, allows for minimal insulation. Two taught volumes positioned in an L-form define the enclosed/insulated areas. These are placed on a rectangular concrete plinth that steps down to the garden. The larger volume houses two bedrooms and a garden shed. The smaller volume houses the bathroom and the kitchen. The two volumes open up to a deck/living area with large sliding barn doors. The deck is partially covered by a light roof structure and is wrapped in a folding glass facade with movable curtains. When open, the living area spills into the remaining deck. When the glass facade is closed, it completes the cubic shape framed by the two volumes. By simple operations of sliding doors and folding glass panels, the house alternates between an open, porous condition, and a compact, enclosed one.





