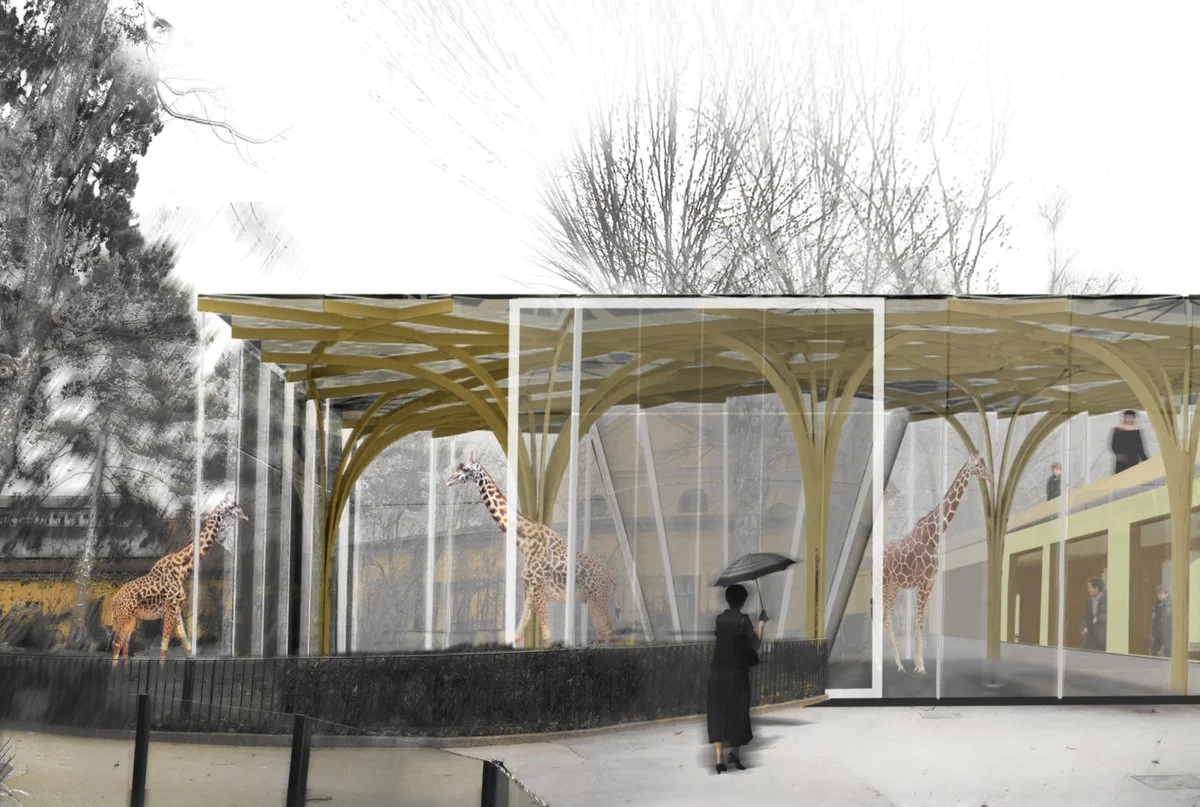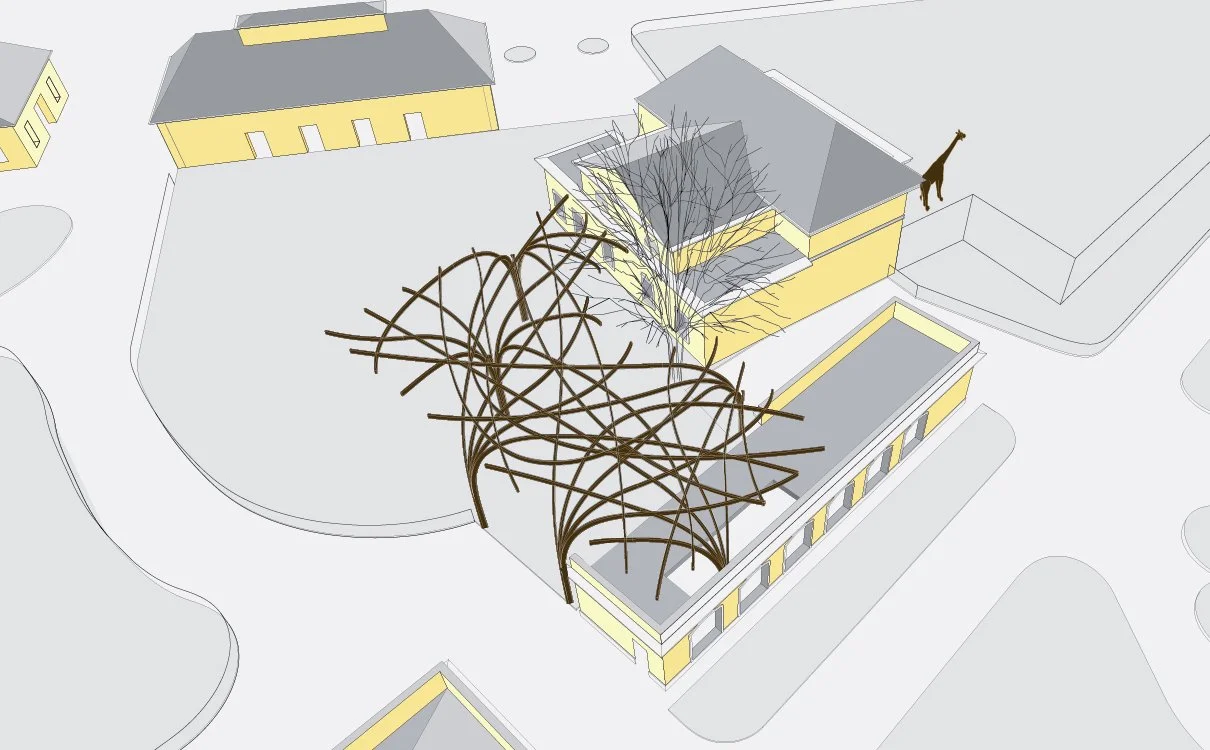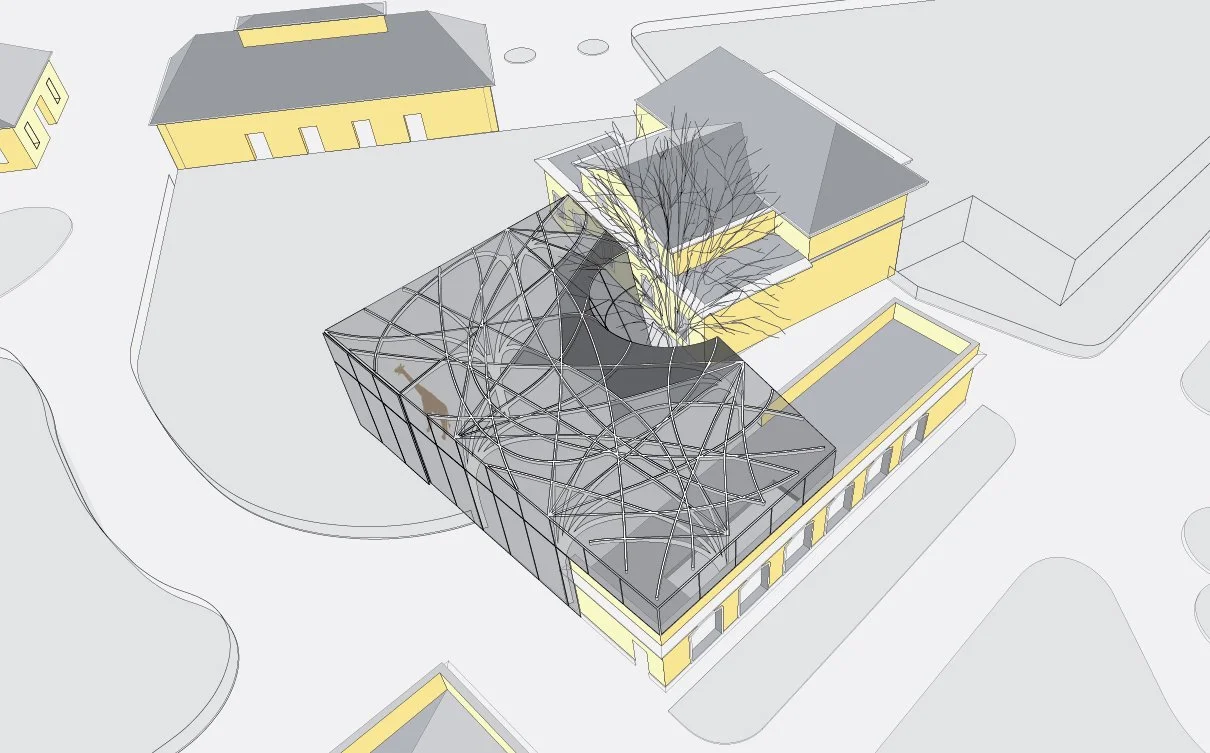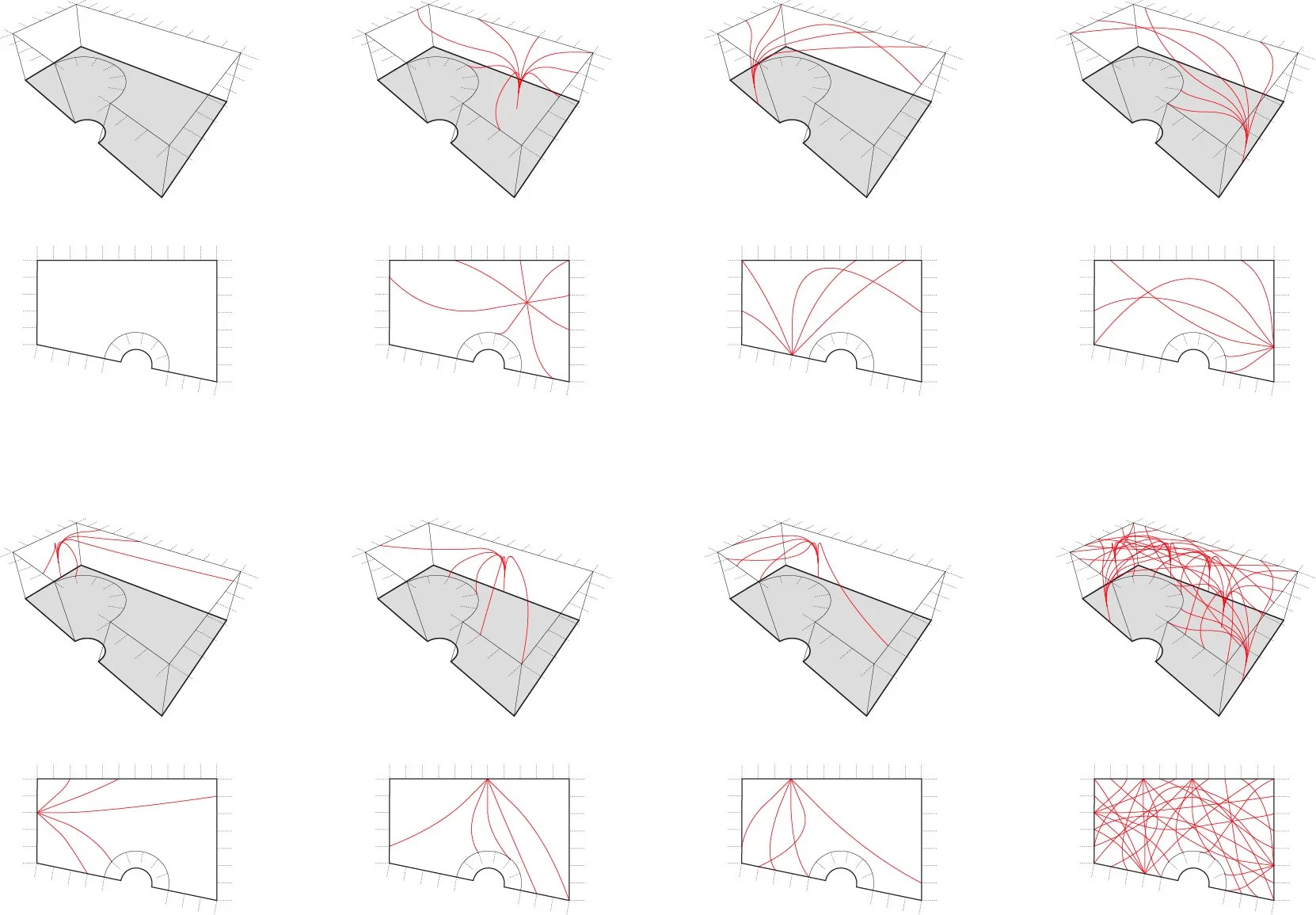GIRAFFE HOUSE
November 2008
Location: Vienna, Austria
Principal use: Giraffe exhibit extension
Site area: 3500 m2
Building area: 300 m2
Number of stories: 2
Design team:
Chieh-shu Tzou
Gregorio S. Lubroth
As the world's oldest zoo, additions to the Schönbrunn Tiergarten are a delicate matter. Renovations to the existing giraffe house would go largely unnoticed by the general public. The proposed winter garden is a new structure and as such has to contend with the radial plan of the imperial menagerie. Rather than conceal the winter garden in its context, we expose its difference through materiality, structure, and by the way it interacts with existing buildings on the site. An irregular ceiling structure branches out from five columns and is contained within a taught, glazed volume. The columns are derived from a giraffe's feeding habits and store hay at the point where they branch, thus creating for the visitor an abstracted silhouette of how the animal would actually feed in the wild. During cold months, visitors can walk around the winter garden perimeter to view the giraffes or enter it through an existing building engaged below the new structure. In the summer large sliding panels on the facade allow the animals to have free access to the surrounding grounds. The north facade of the winter garden bends to avoid a mature oak.







