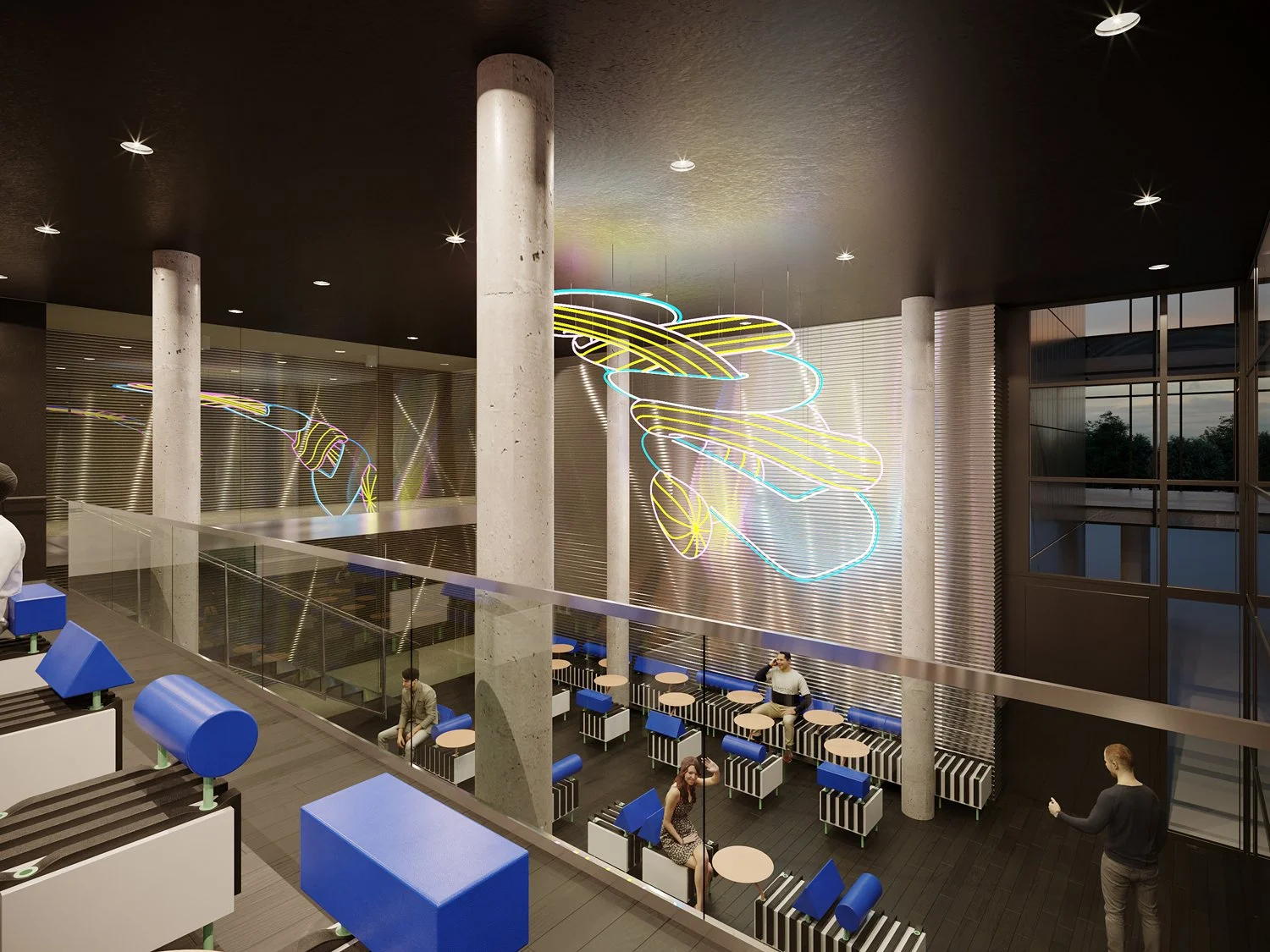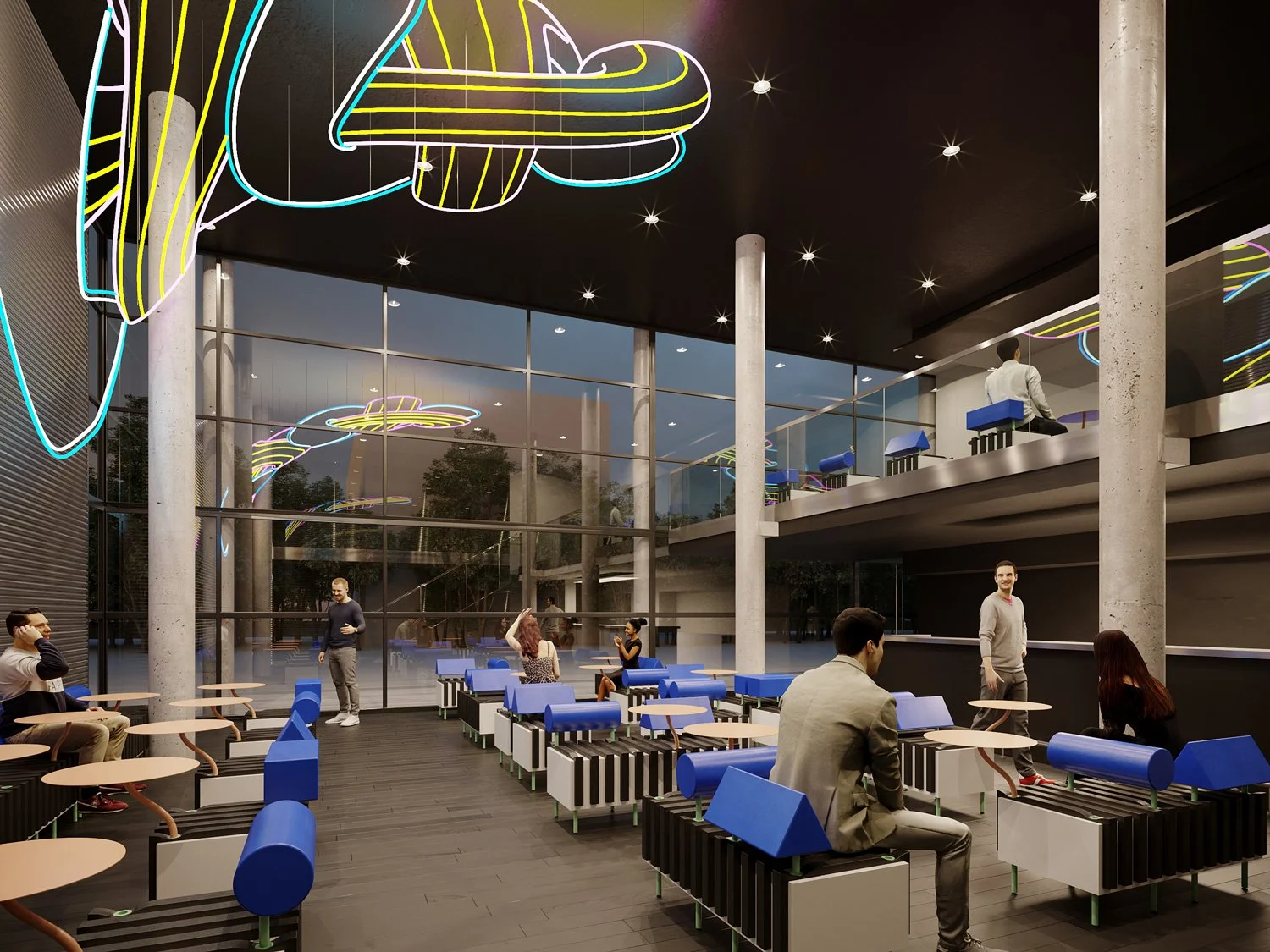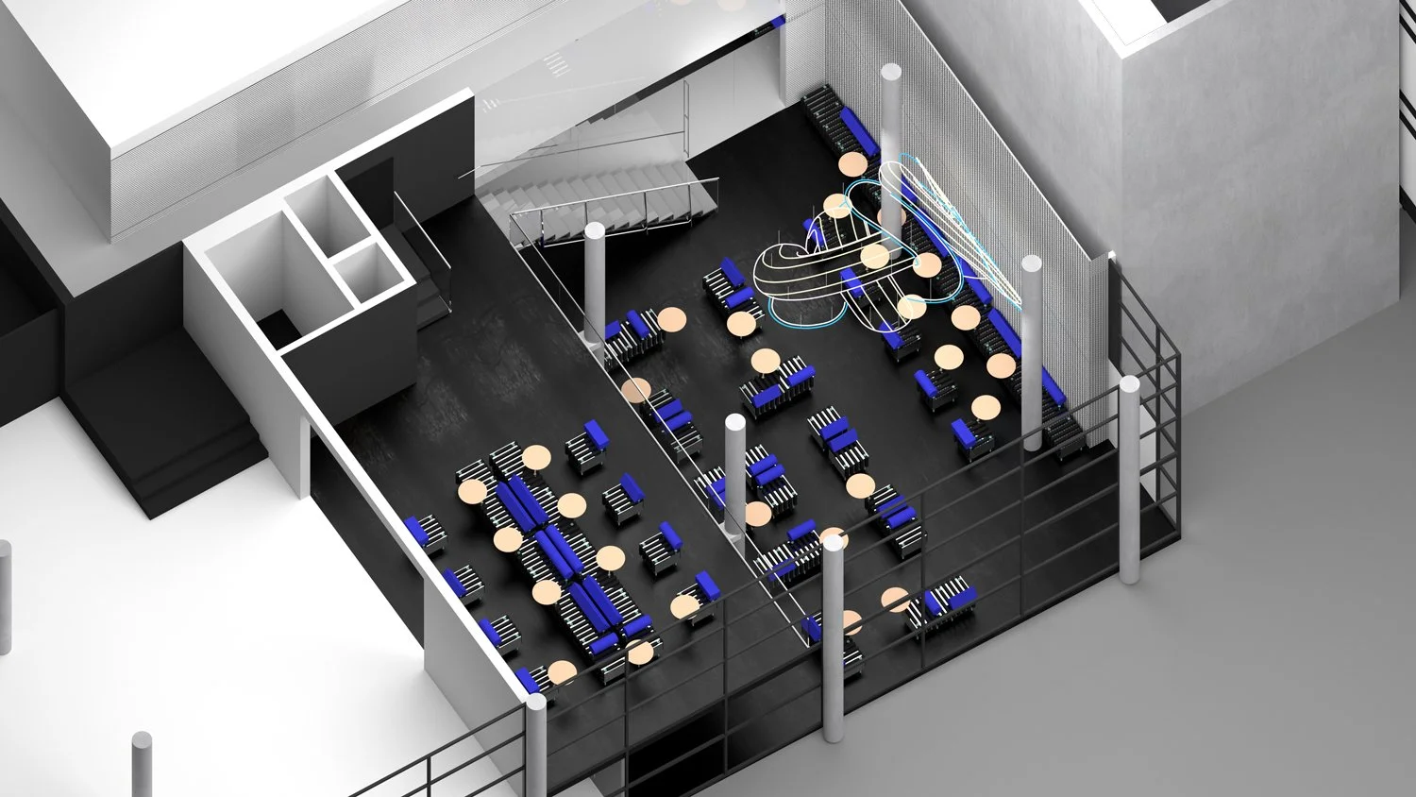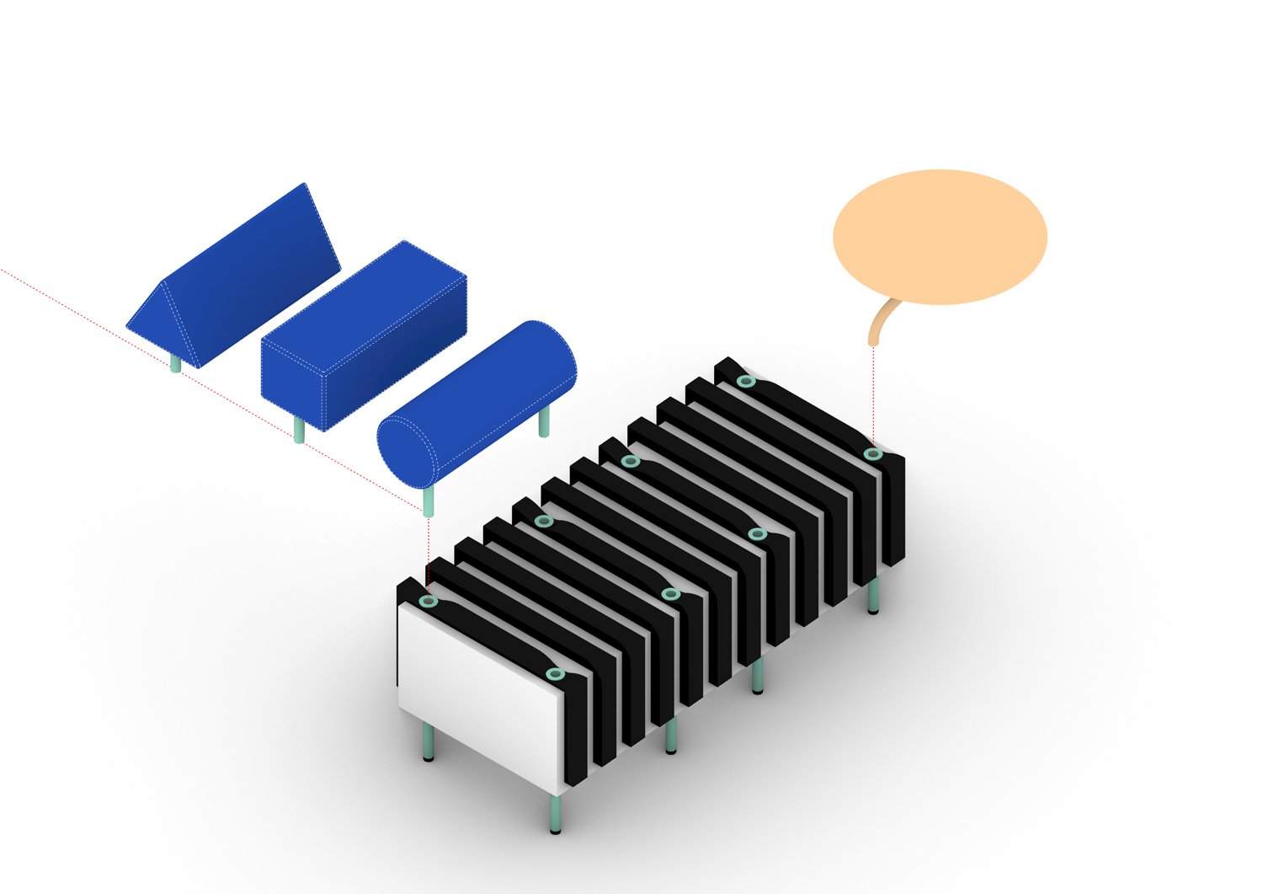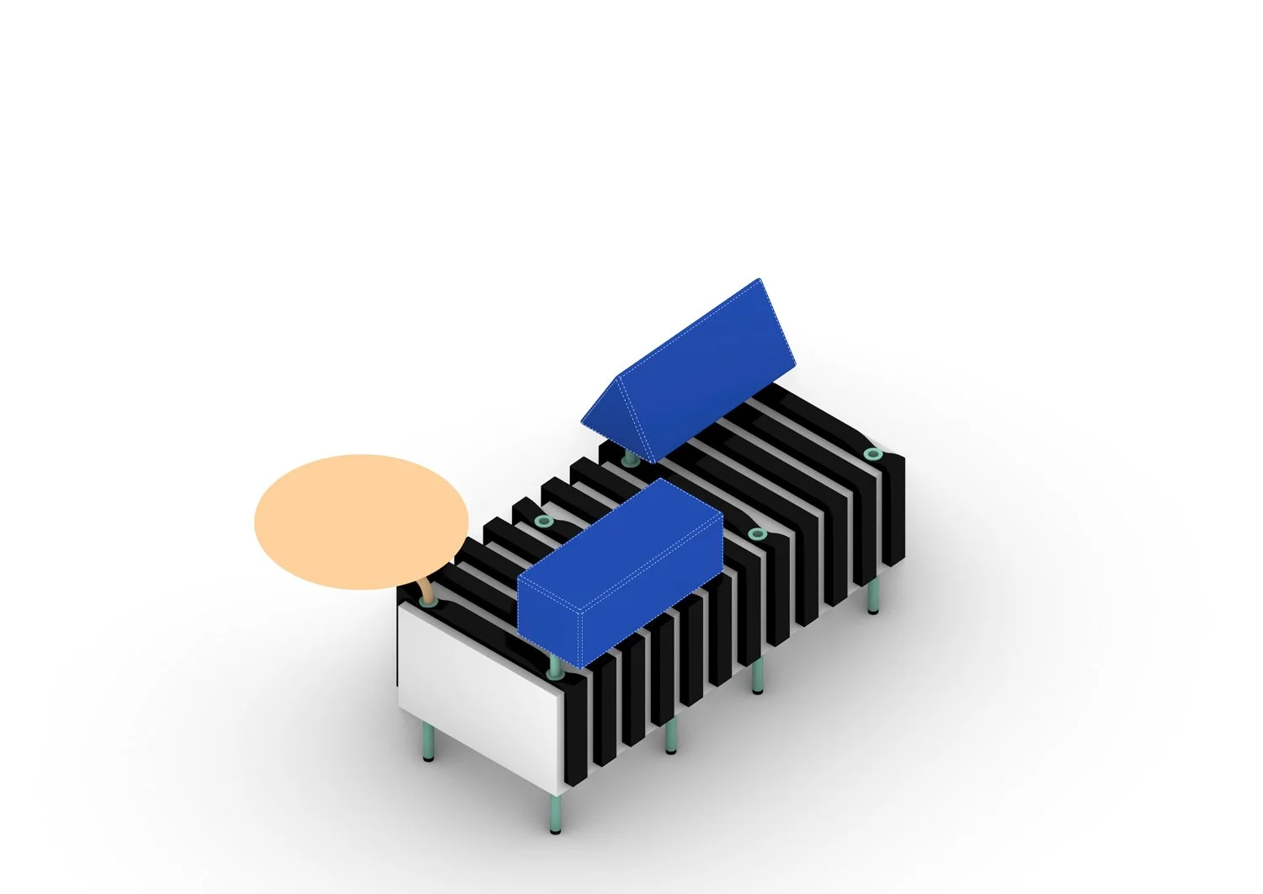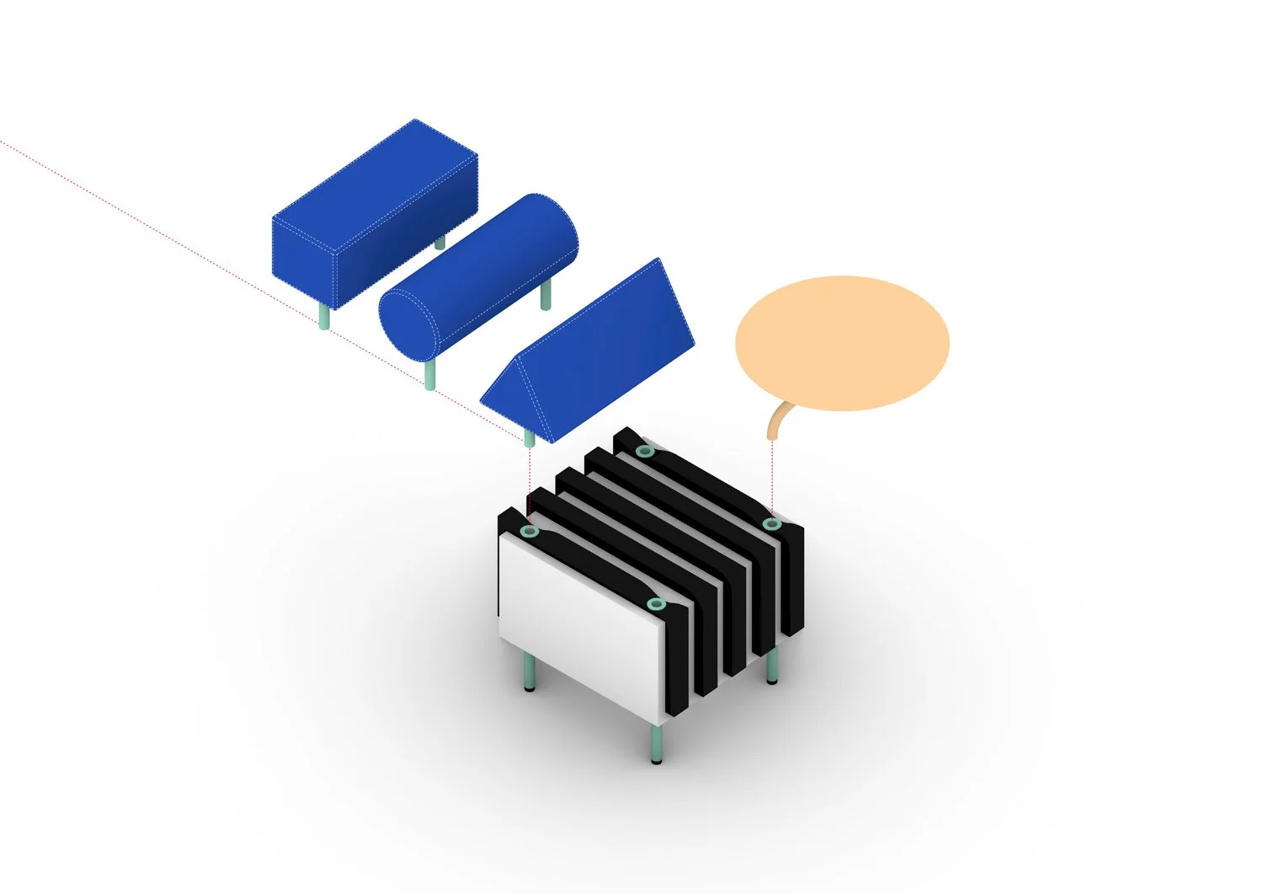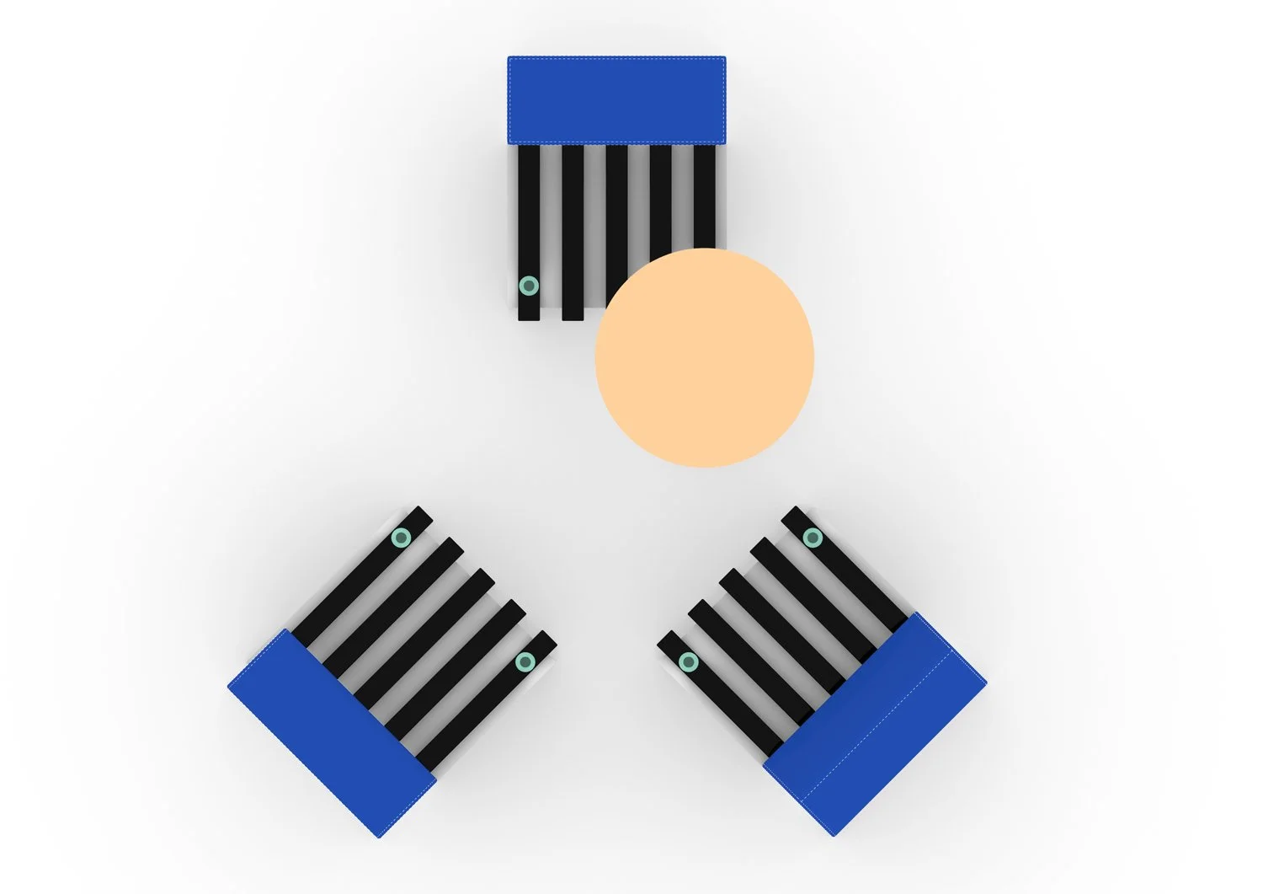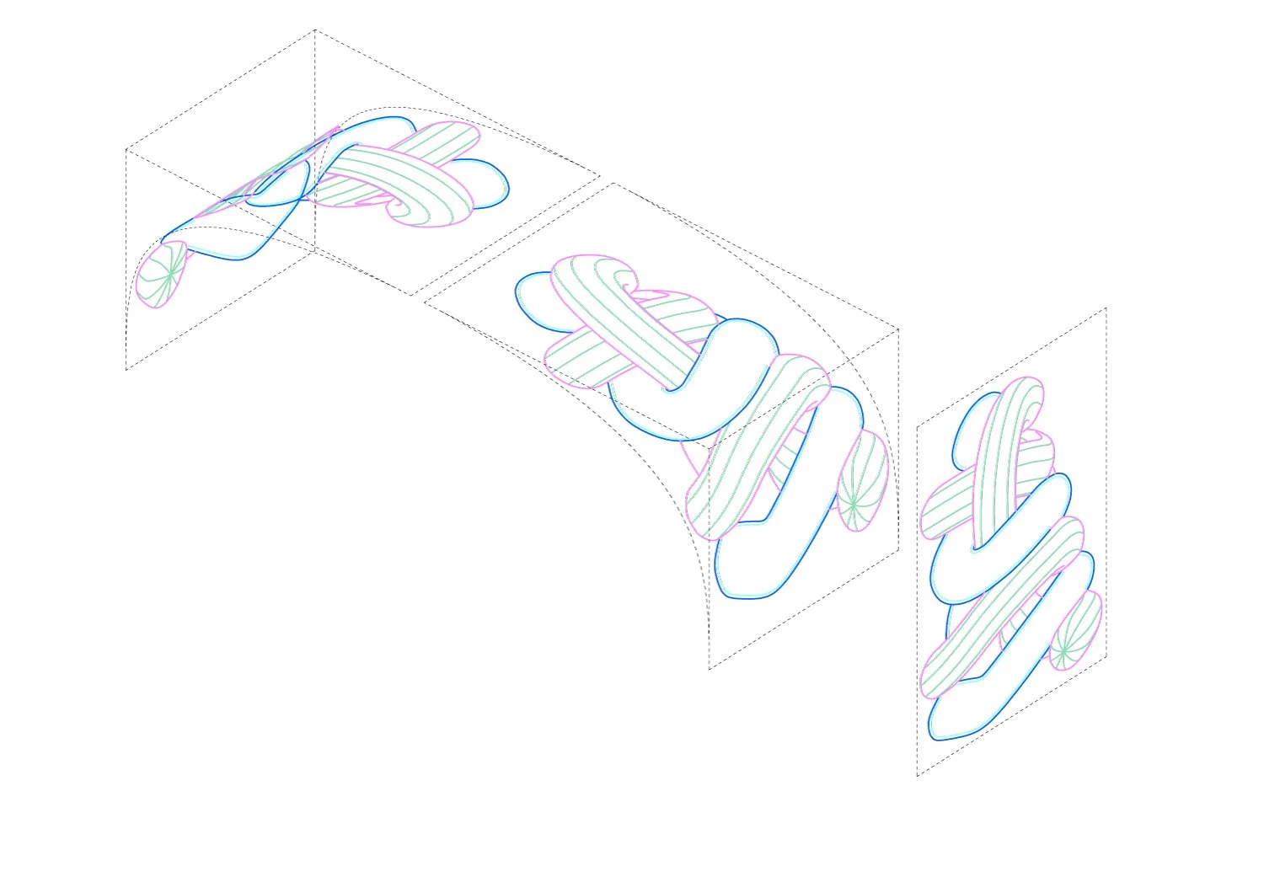FESTSPIELHAUS ST. PÖTLEN
June 2022
Location: St. Pölten, Austria
Principal use: Café
Total floor area: 100 m2
Number of stories: 2
Design team:
Chieh-shu Tzou
Gregorio S. Lubroth
Katia Simas
Ondřej Mráz
Graphic Design: studio VIE
This low-intervention design for the café at the Festspeilhaus in St. Pölten is based on a set of modular seats and benches that are designed to be arranged in a variety of configurations, enabling the space to host different functions. The set has to two basic modules: a single seater and a bench for two. Each module has a removable backrest and swivel table. In their simplest configuration, the modules can be bundled together to form a stage. In their most diffused application, the seats can begin to populate the café, outdoor terraces, foyer, and lobby spaces in fun and unpredictable ways that encourage social interactions. The modules are composed of a welded aluminum base volume with upholstered black leather strips, powder-coated steel legs, backrest fames, and swivel tables, and three different upholstered backrest extrusions. While the design pays homage to the material palette and coloration of the Festspielhaus as it was originally designed by the architect Klaus Kada, it also departs from its austere and technical aesthetic and attempts to find a connection to the playful graphic work of studio Vie who were recently commissioned to revamp the identity of the institution. The space itself is only cosmetically transformed by shifting the existing wall colors to muted tones of black and gray. A three-dimensional neon light sculpture designed to adapt a studio Vie motif into a spatial form, occupies the large double height volume.


