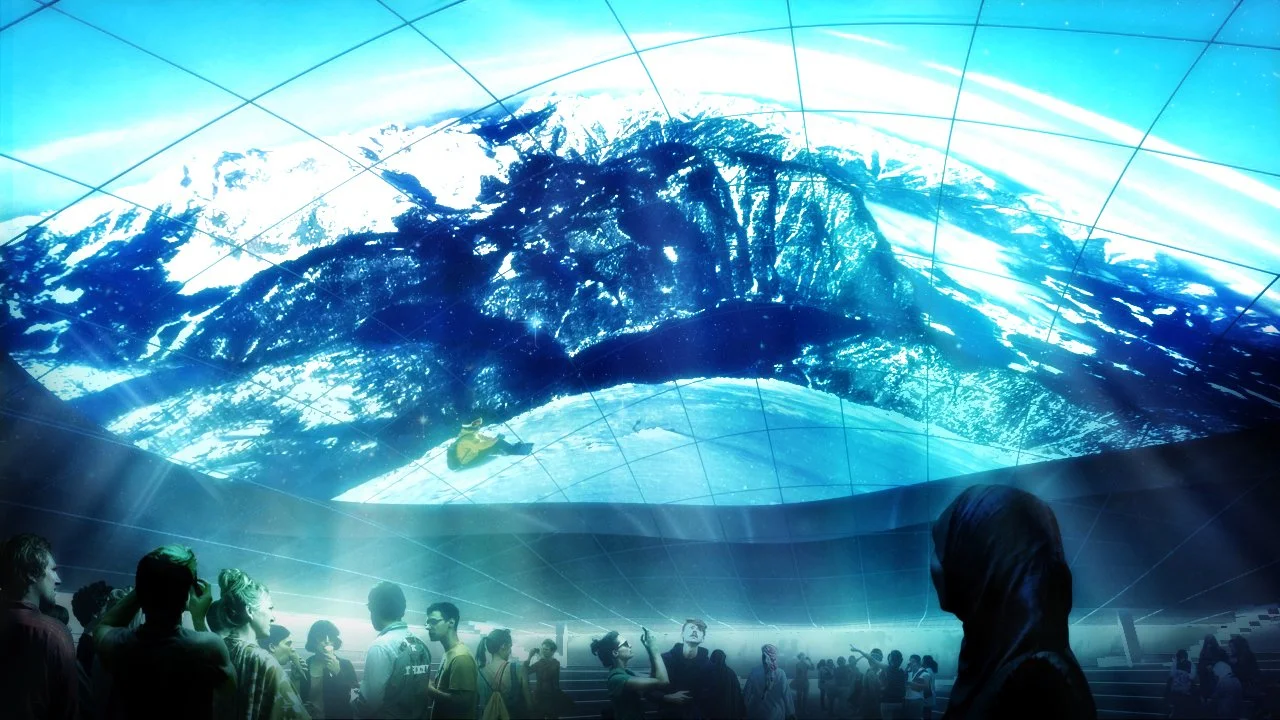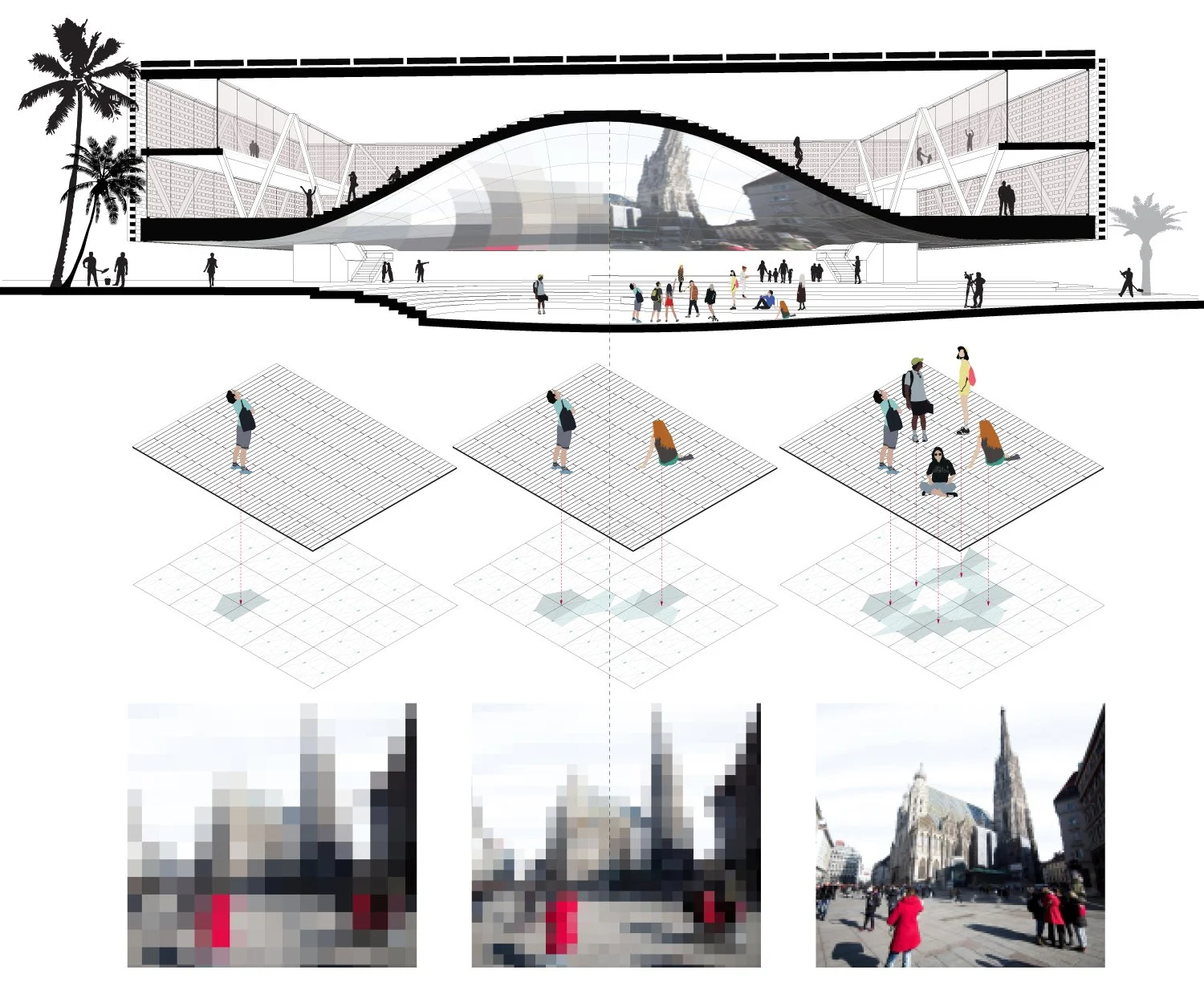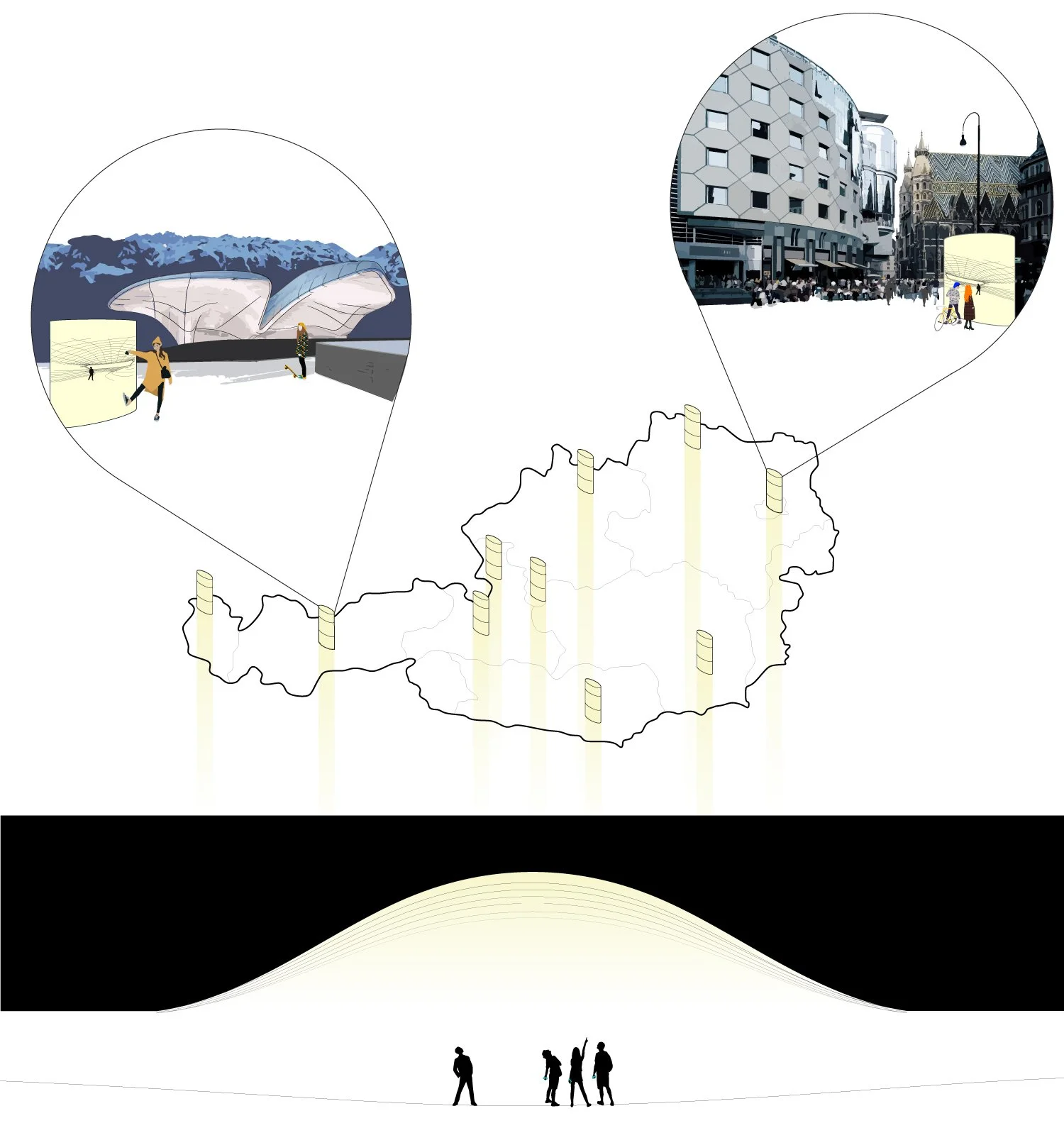EXPO DUBAI
April 2018
Location: Dubai, UAE
Principal use: National Pavilion
Site area: 3,000 m2
Total floor area: 1,500 m2
Number of stories: 2
Competition
Design team:
Chieh-shu Tzou
Gregorio S. Lubroth
Deniz Önengüt
Carina Zabini
Uwe Brunner
Alina Razgoniaeva
Structural Engineering: Werkraum Ingenieure
Consultant: Galo Moncayo
The pavilion serves the singular purpose of bringing people together through technology. In direct opposition to the hermetic experience of a smart phone or tablet, or the immersive environment of augmented reality, the pavilion becomes a physical space activated by communal proximities. Pressure sensors on the floor activate projected images displayed on a concave ceiling surface. The resolution of the image is directly proportional to the amount of activated floor sensors: the more people congregate, the sharper the image. The projected content is provided by live feeds from cameras in different locations in Austria. Conversely, the viewing audience at the Expo is broadcast back to the various Austrian camera pods thus enabling a live visual link between the pavilion and the source locations.





