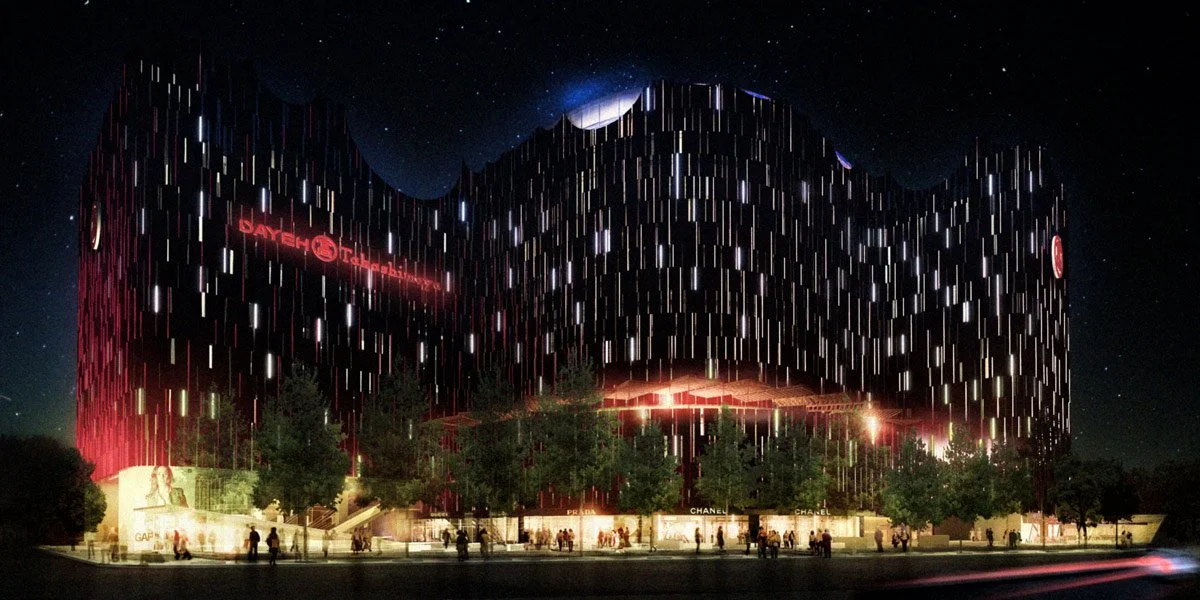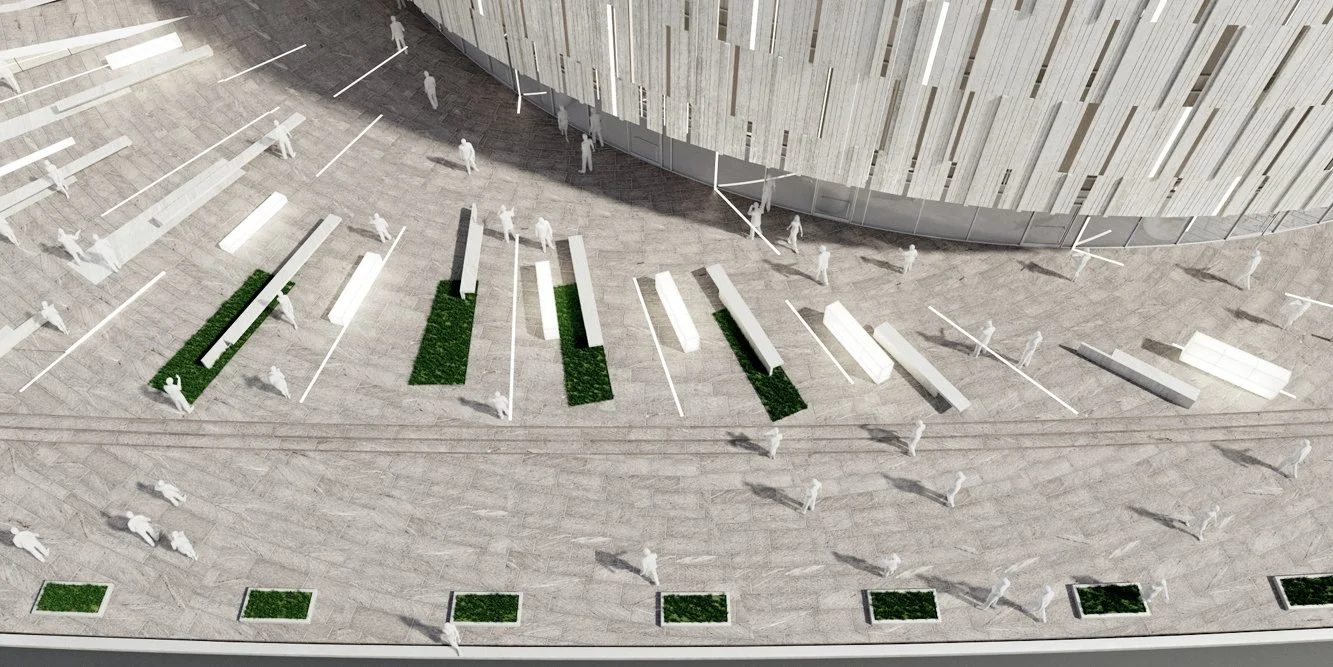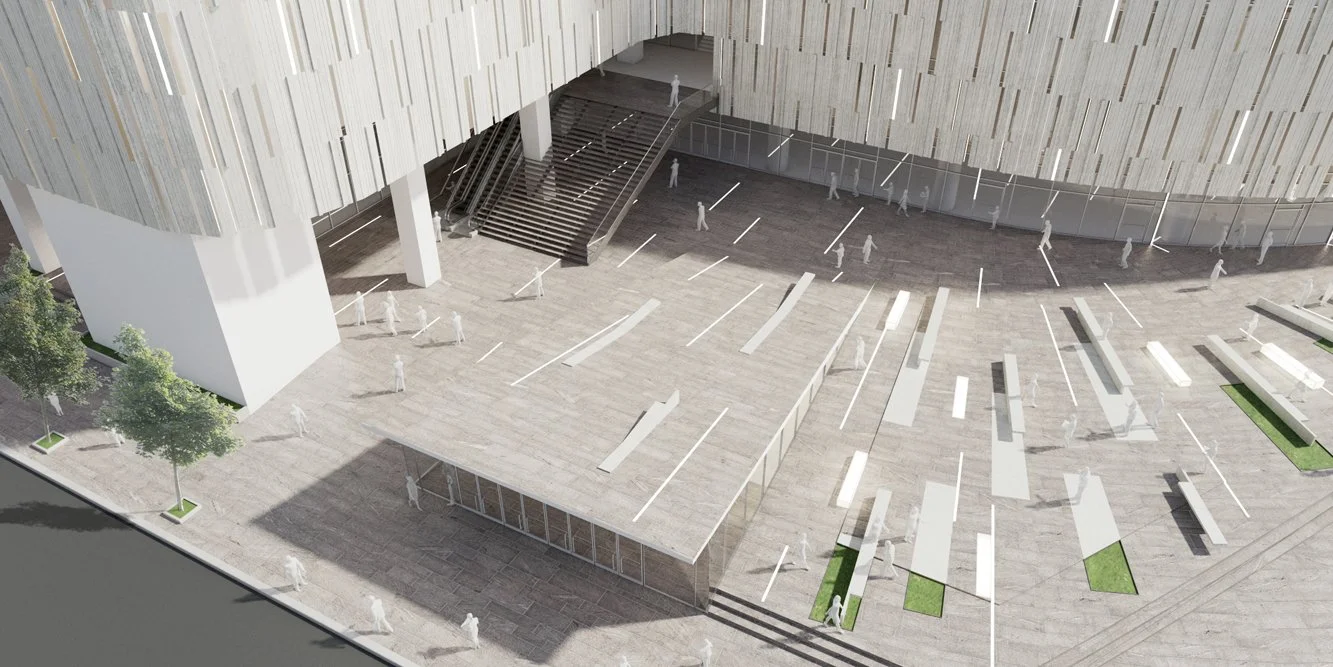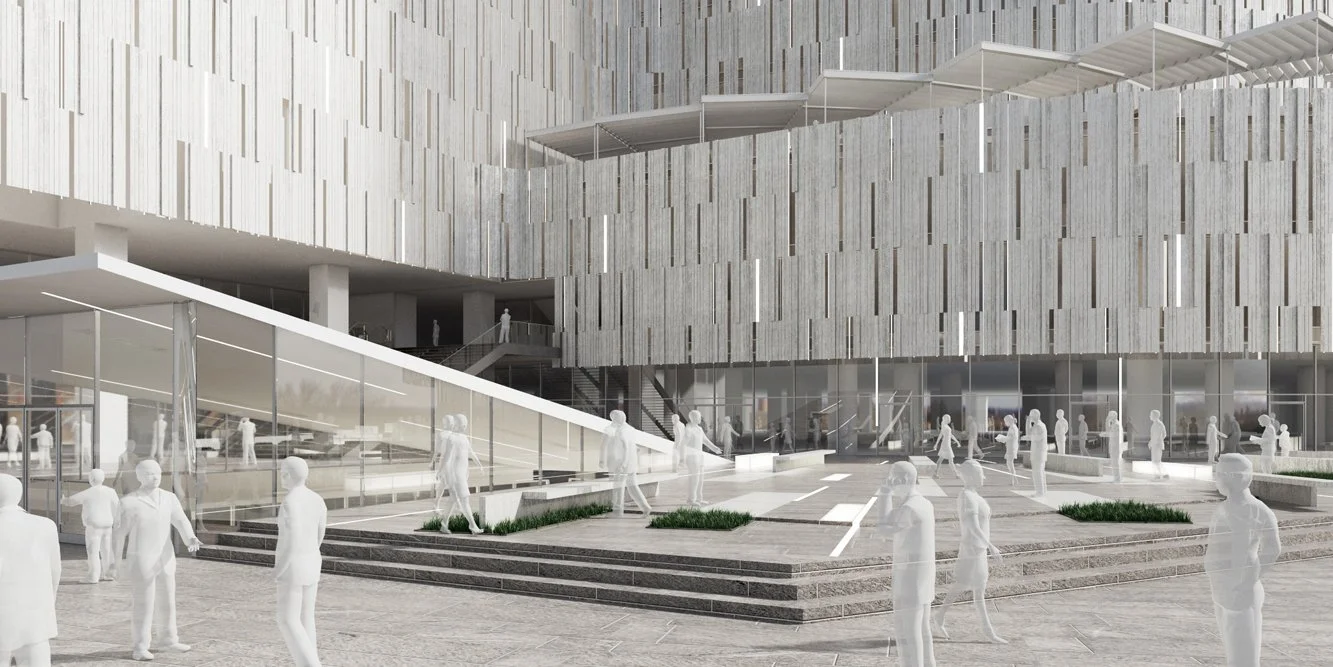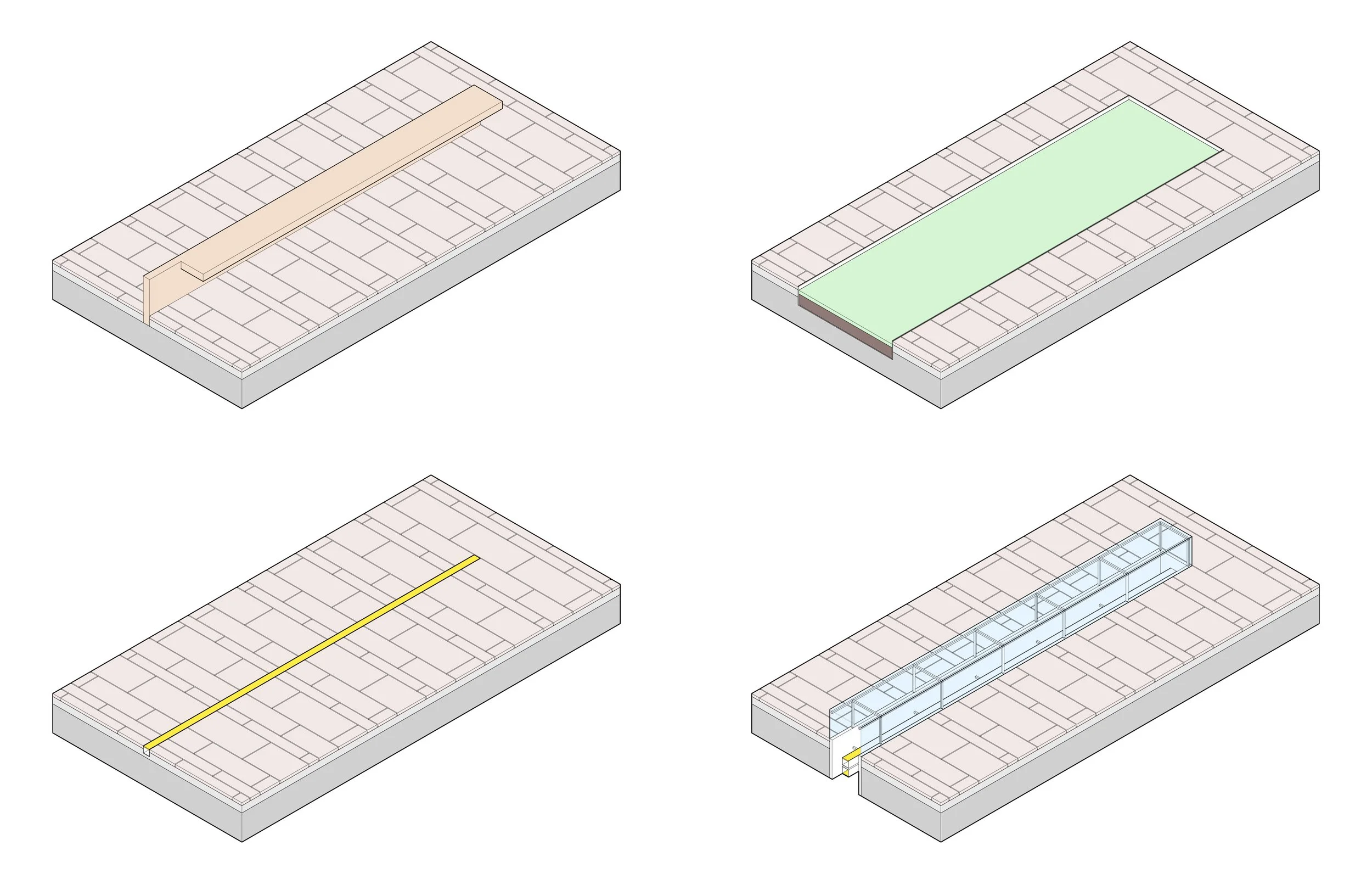DAYEH TAKASHIMAYA
March 2014
Location: Taipei, Taiwan
Principal use: Retail
Site area: 16,000 m2
Number of stories: 14
Design team:
Chieh-shu Tzou
Gregorio S. Lubroth
In collaboration with Parsa Khalili
Our design for the Dayeh Takashimaya Department Store in Taipei, Taiwan is part of a two-part renovation beginning with the exterior plaza and the building’s facade. Due to the current layout of the plaza, retail stores have limited street presence and the department store’s entrances are unwelcoming to passersby. The plaza design attempts to eliminate unnecessary obstacles thereby creating a clear access to the two main entrances and the food court. The façade at ground level is opened to the plaza allowing visitors to have direct contact with the storefronts. A new landscape scheme is based on a fanning pattern composed of modular elements that function as seating, embedded light strips, skylights, planters, and sun shades. To enter the food court, the pavement peels away revealing a descending grand stair. Where the plaza reaches its widest point, the seating can be removed for public functions. The fanning pattern extends to the fourth floor roof terrace with a similar inter-play of modular elements. The new façade, a second skin attached to the existing structure, is composed of opaque panels, apertures, and light strips, organized by differences in the vertical program. As the panels move from the base to the top, the tones decrease in intensity while increasing in aperture. The gradient visible during the day gives way to a different condition at night as programmable lights strips illuminate the building with color and movement.


