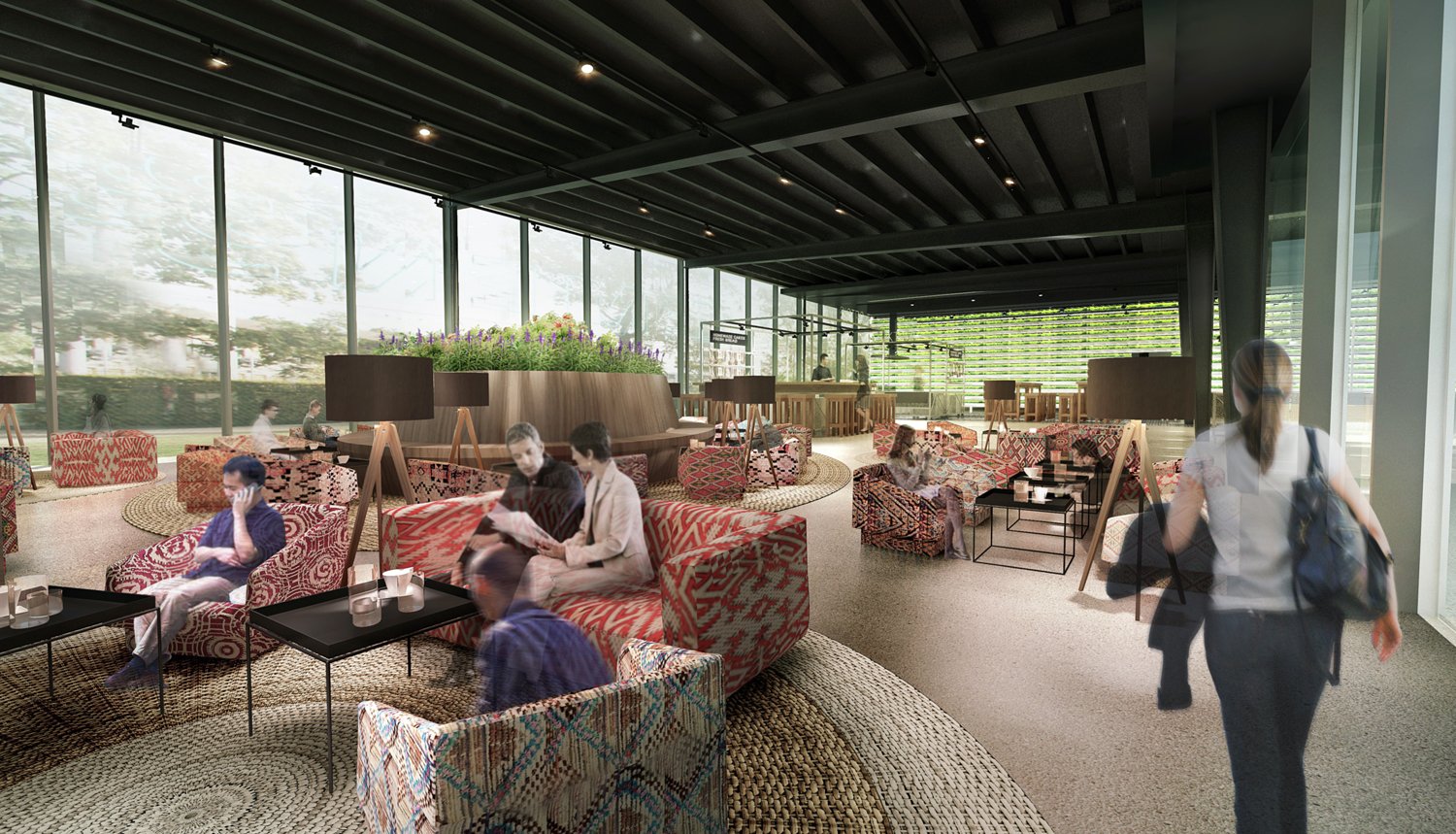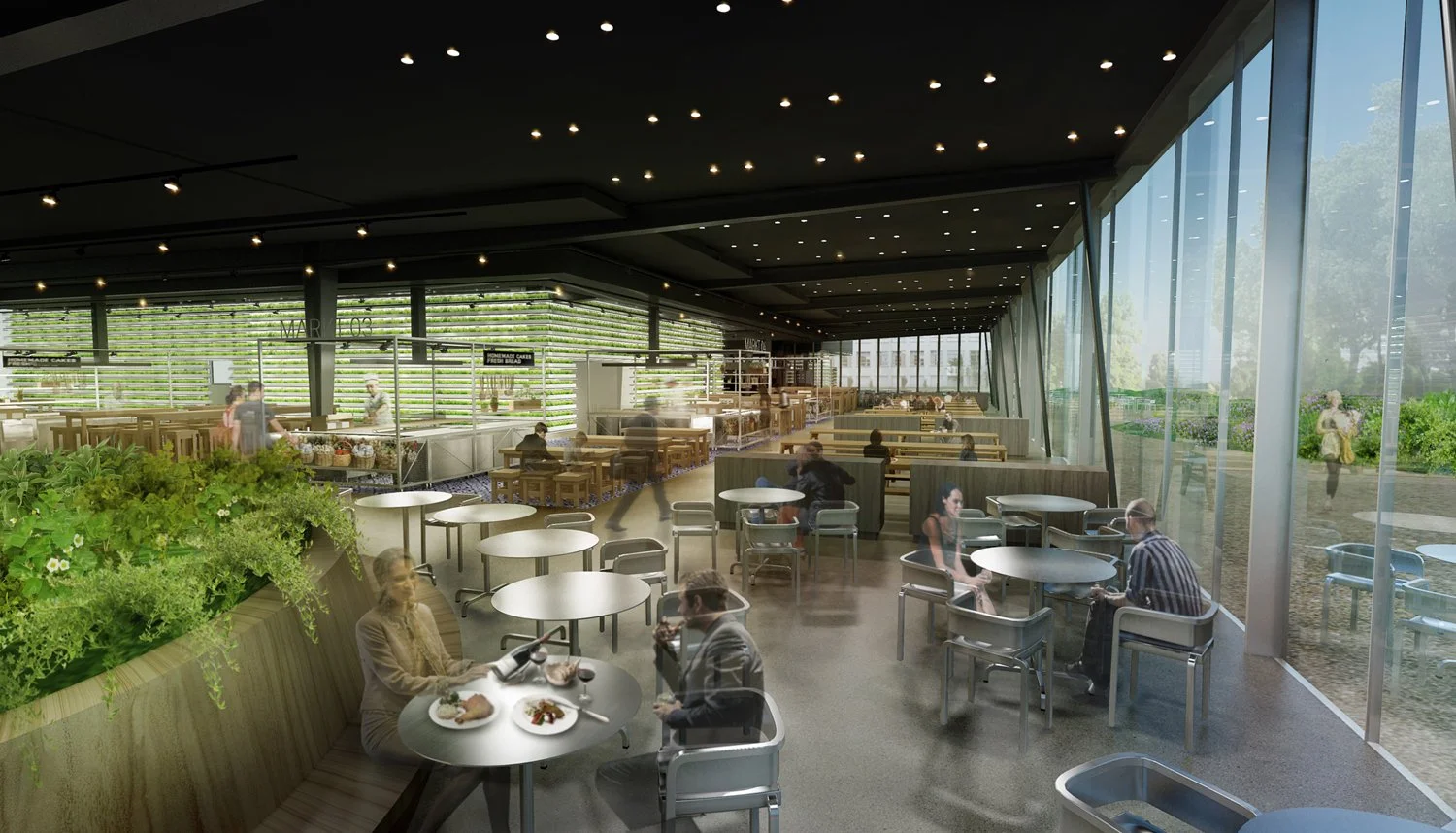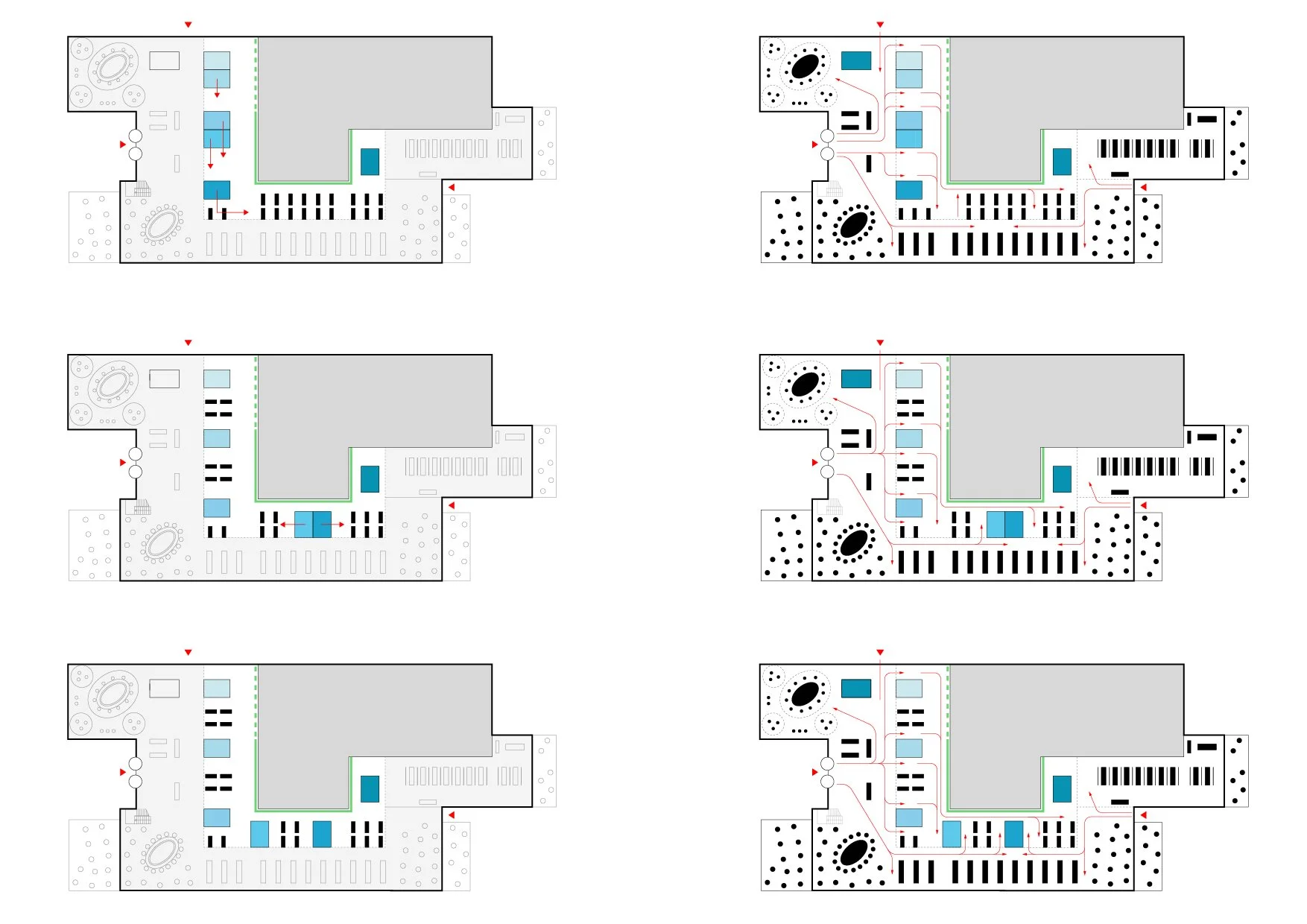CUBE SIEMENS
September 2015
Location: Zurich, Switzerland
Principal use: Canteen, restaurant
Total floor area: 1,500 m2
Number of stories: 2
Design team:
Chieh-shu Tzou
Gregorio S. Lubroth
Kristina Zaunschirm
Deniz Önengüt
Lea Artner
Landscape Design: ecosphere.institute & Green4Cities
In its current state, the Siemens canteen in Zurich follows a drab and predicable program. Customers queue in front of meal counters only to queue again at the cashier, then search for an available seat among an anonymous landscape of tables and chairs. Working closely with landscape architects and botanists, our design proposes a radically different approach to the corporate dining hall. To start with, customers move freely in a cashless space, eliminating the need for cashiers, queues, and strict distinctions between purchasing and seating areas. The meal stations are mobile modules that perform more like market stalls. The market can congregate or disperse depending on a particular gastronomical concept. Augmented flexibility is also translated to the seating areas, no longer undifferentiated fields but rather heterogeneous zones with varying degrees of intimacy that are able to react to the various market stall conditions. However, all attempts at spatial flexibility are at the service of a more radical shift in re-thinking the canteen. Interior surfaces and exterior roofscapes and gardens are repurposed as growing zones, with the goal being to cultivate up to 90% of the produce required by the kitchen. In this way, the canteen becomes a place to meet the grower of your food as well as a project that taps into larger ethical questions of sustainability in design.







