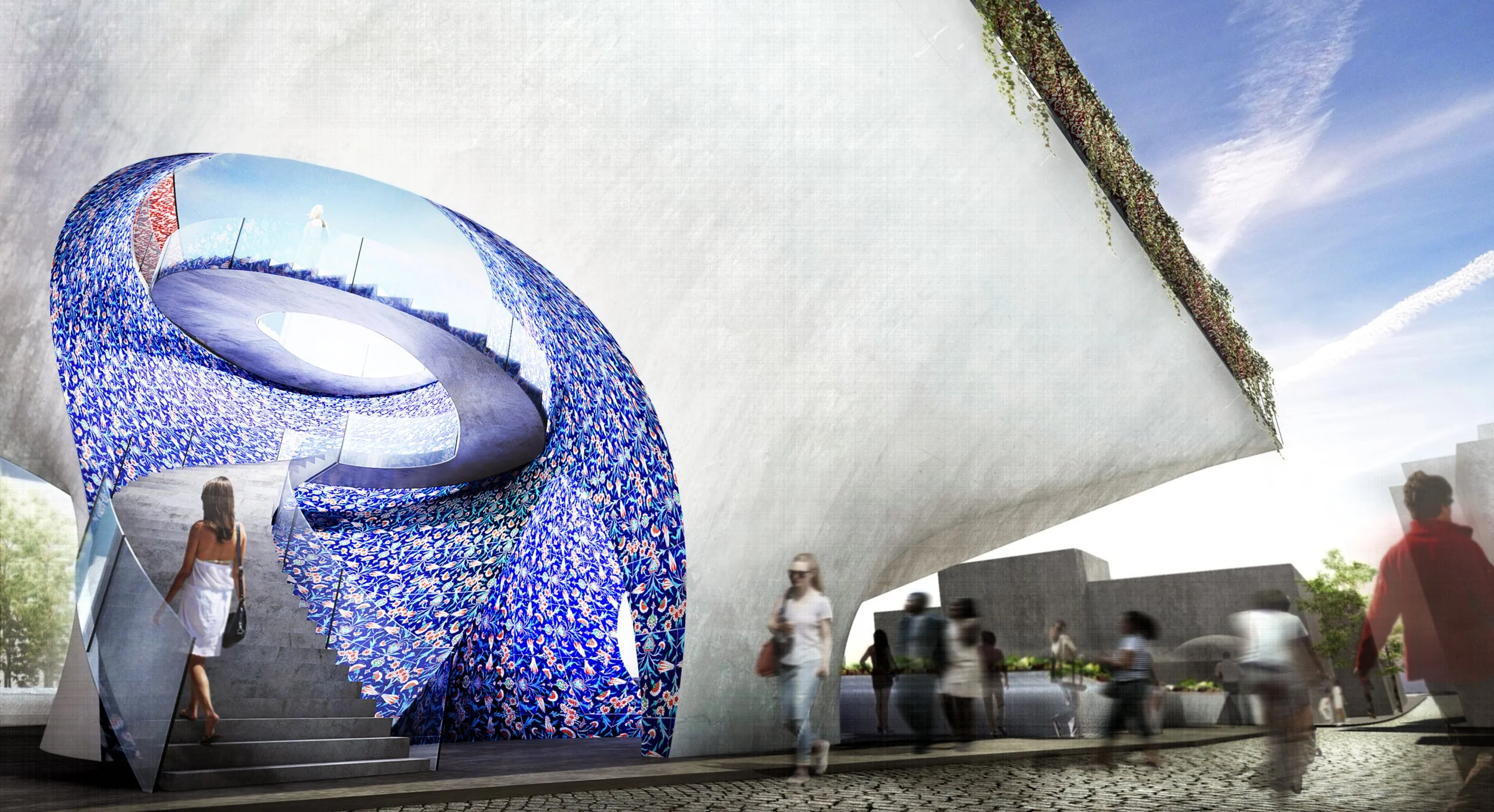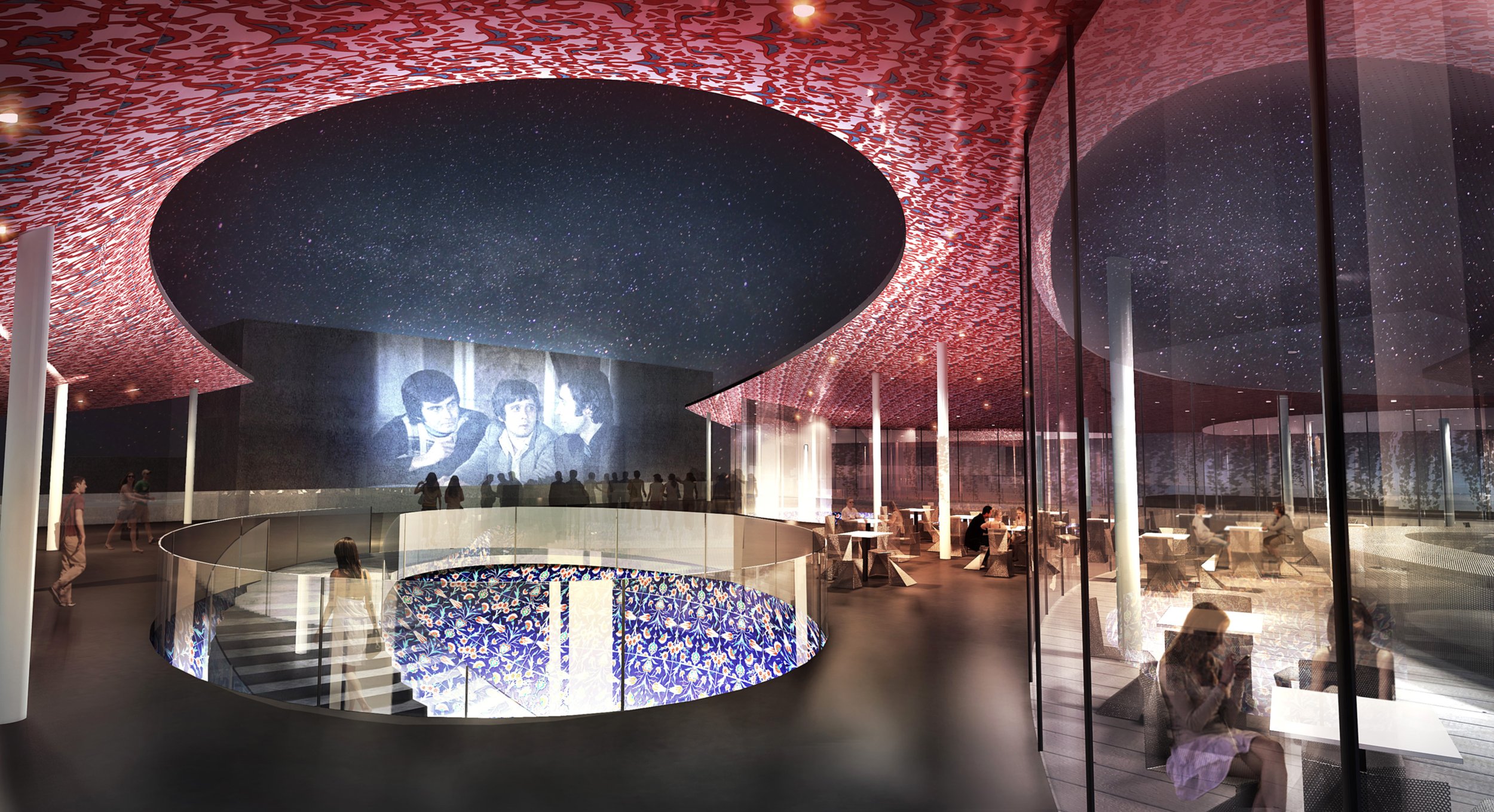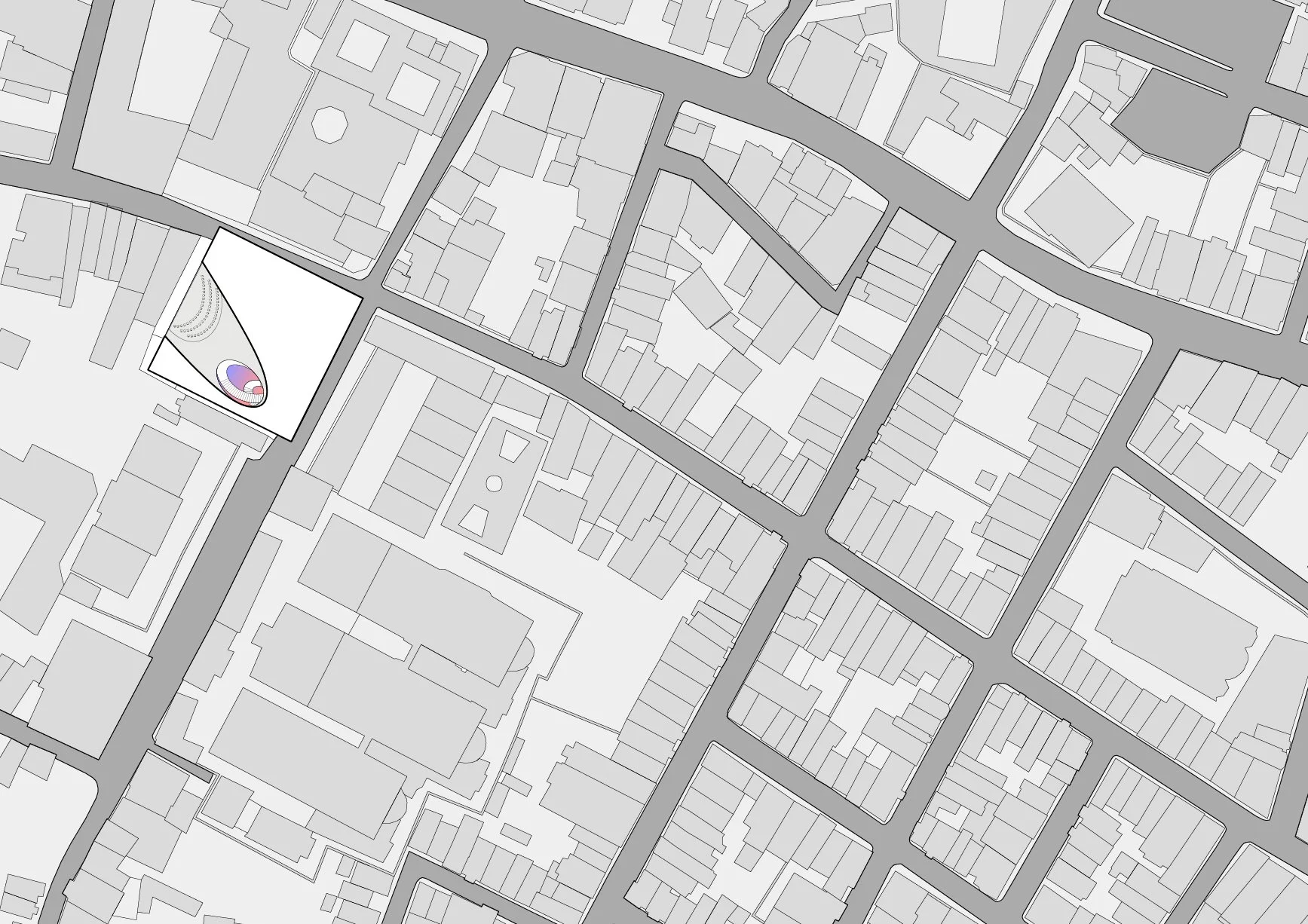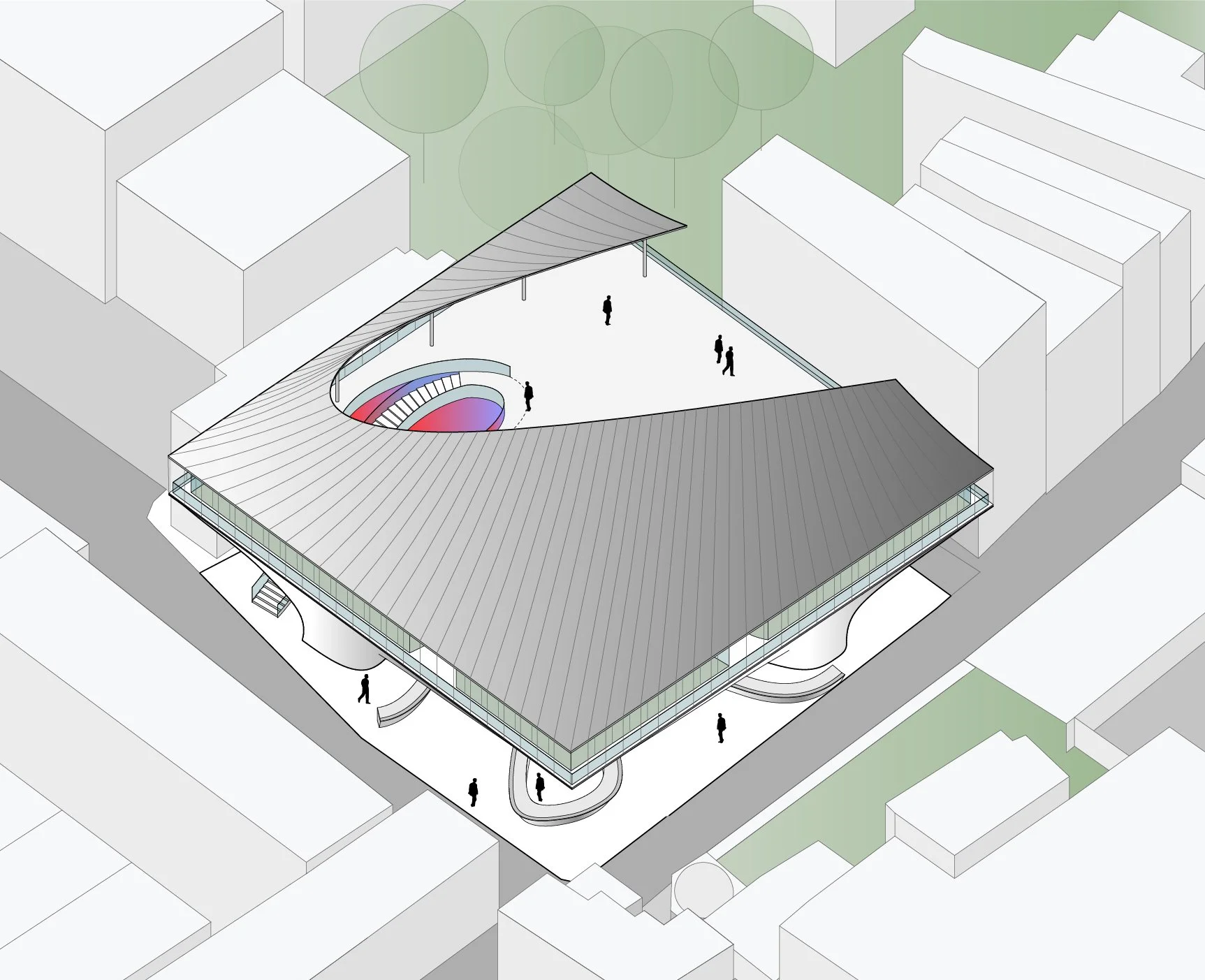WIEN MUSEUM
June 2015
Location: Istanbul, Turkey
Principal use: Market, Community Center
Site area: 1000 m2
Total floor area: 3000 m2
Number of stories: 3
Design team:
Chieh-shu Tzou
Gregorio S. Lubroth
Deniz Önengüt
The new Istanbul Community Market in the Kumkapi neighborhood operates simultaneously as a public space open to the street and a refuge from busy thoroughfares. The ground plane is left open to the adjoining streets. By concentrating the necessary load-bearing structure at two cores, the street corner is left open, creating a generous opening at the traffic intersection. The ground plane is covered by a large vaulted space that provides shade and rain cover for a range of functions. A daily neighborhood food market finds ample room for its goods and wares. On Thursdays, the food market turns into a community cultural market, a place where crafts can be exchanged between the various communities and congregations. The ground plane can also be used as a place for public gatherings such as concerts, feasts, or weddings. Public bathrooms, an info booth and vertical circulation are located at the cores. Subterranean parking decks can be reached by ramps from the street. The vaulted structure acts as a raised platform for an elevated garden and community center. The structural cores are punctured by conical subtractions clad in colorful Iznik tiles. A spiraling stair and an elevator reach an upper deck partially covered by a curving roof. A tea house, exhibition gallery and community workshops are set at the perimeter, creating an interior courtyard shielded from the noise of the street.





