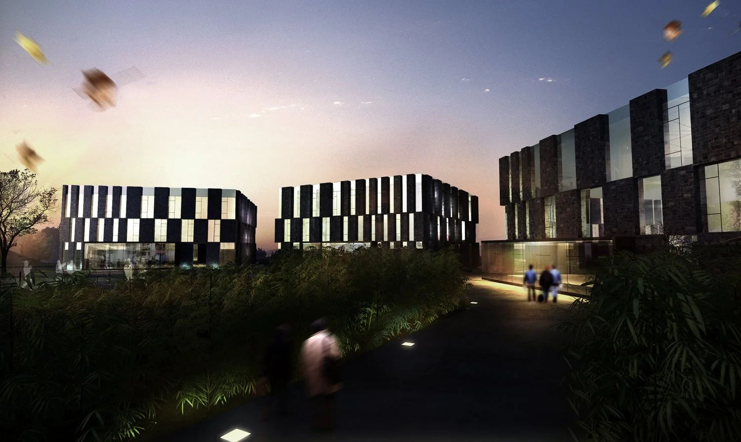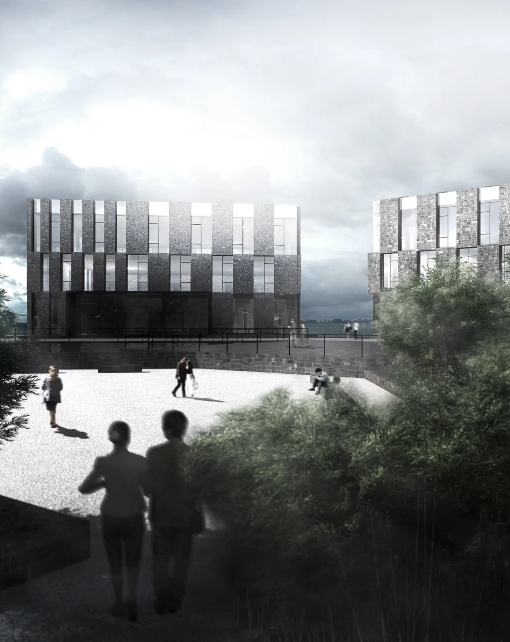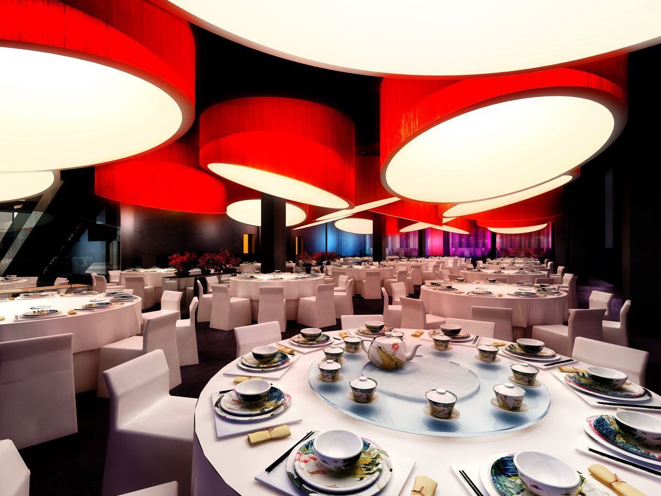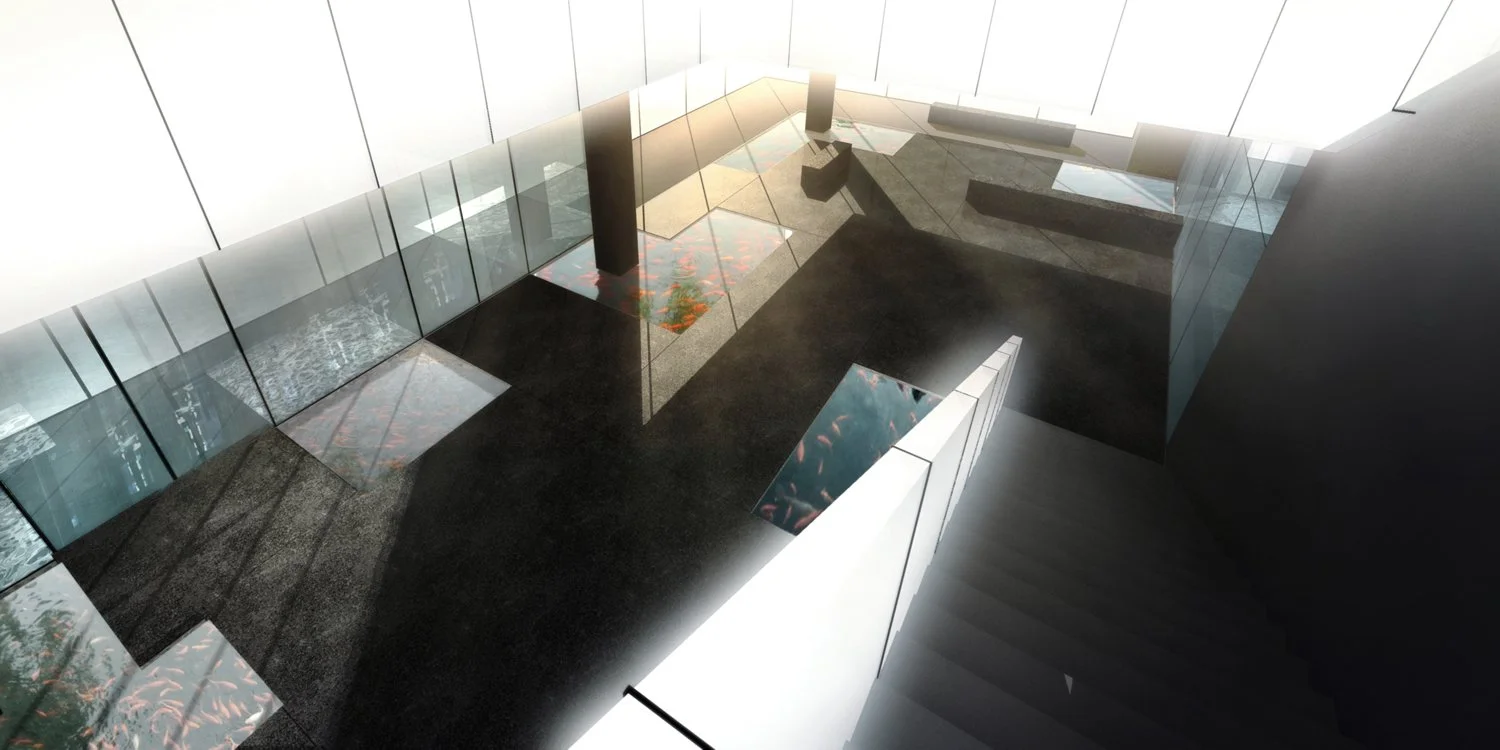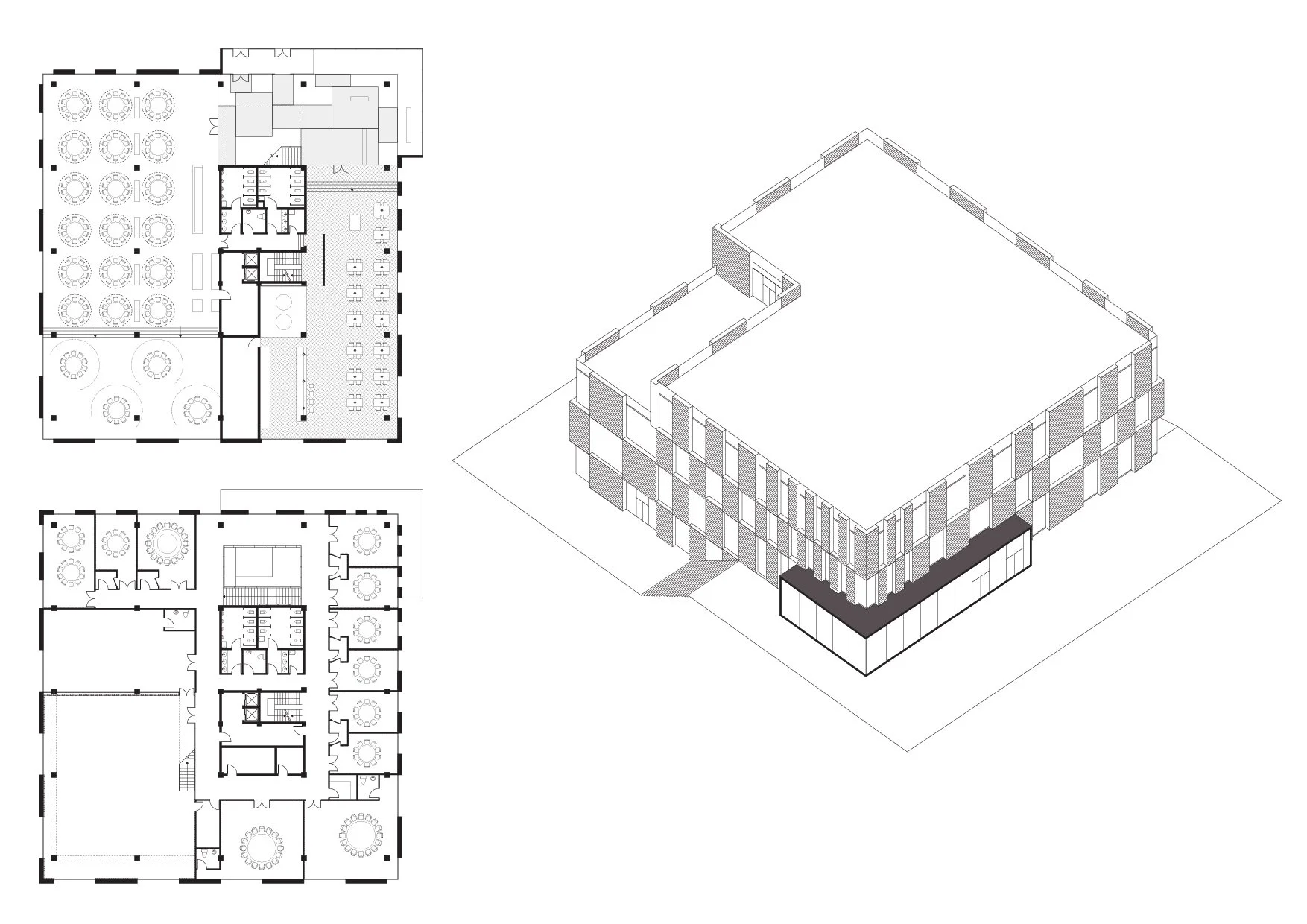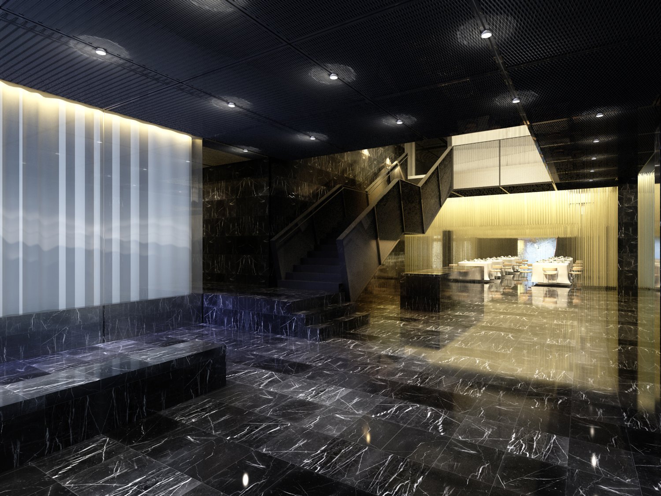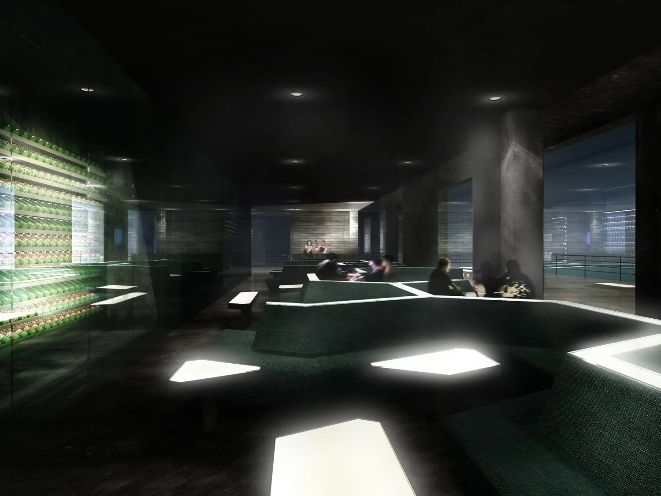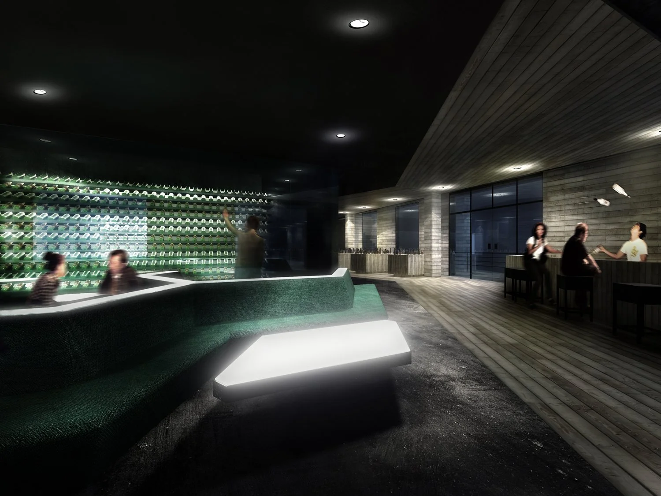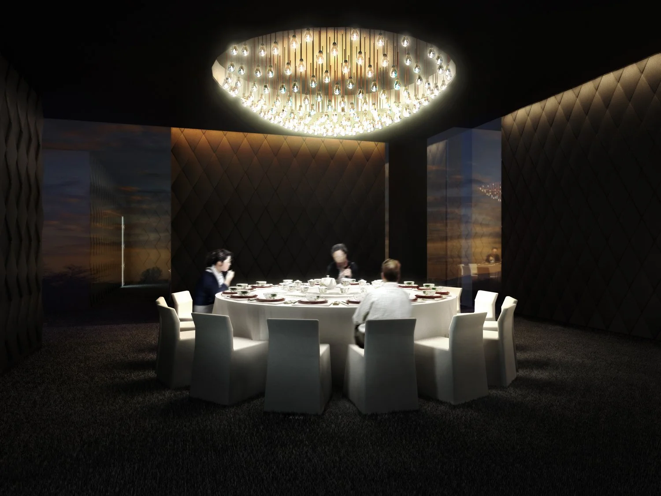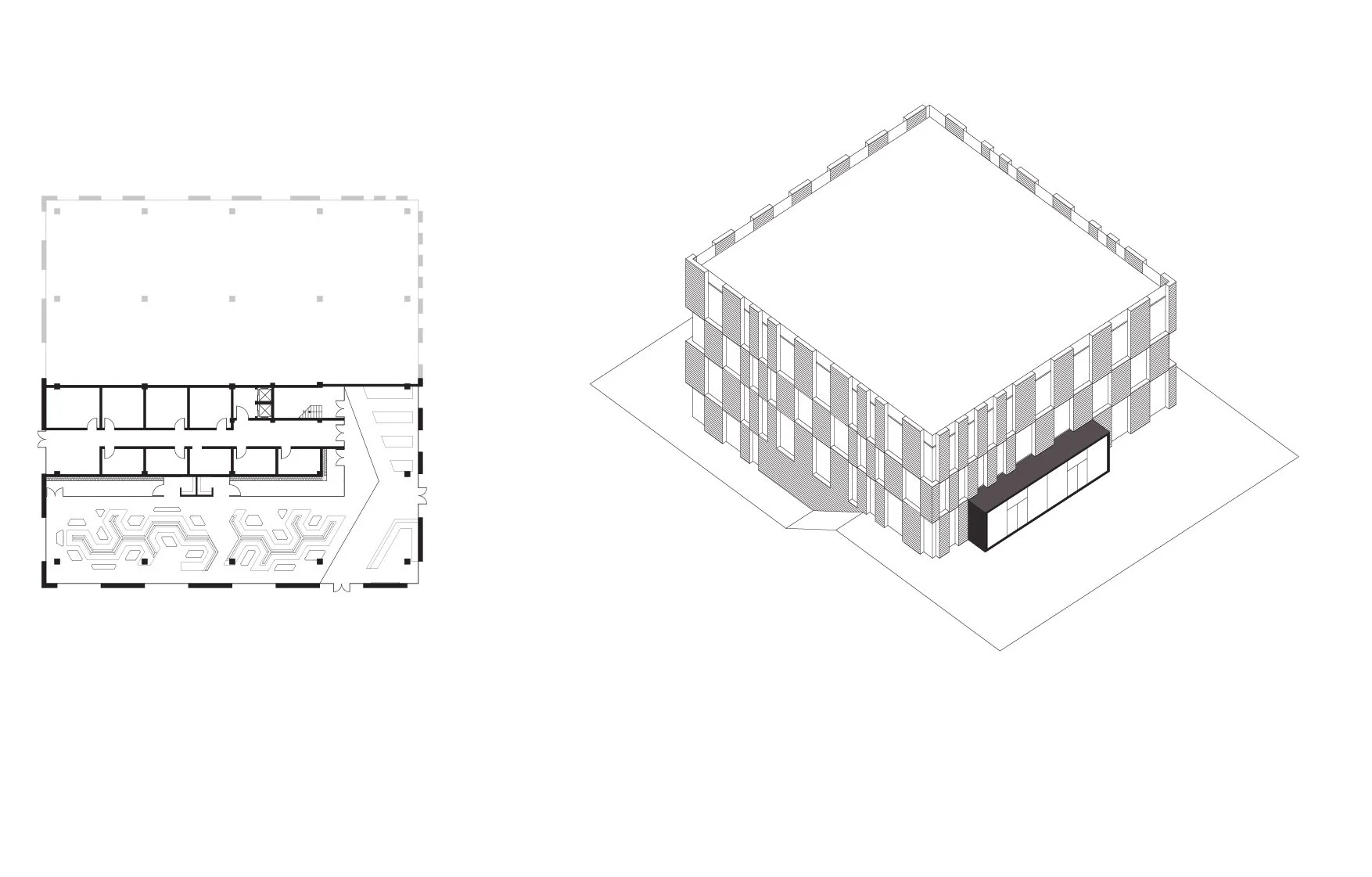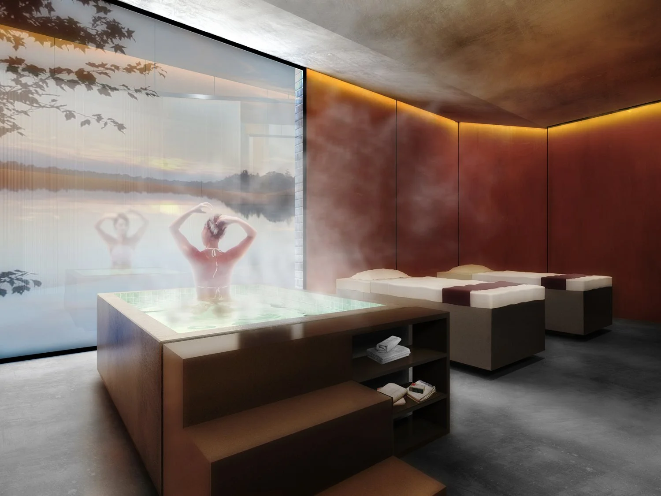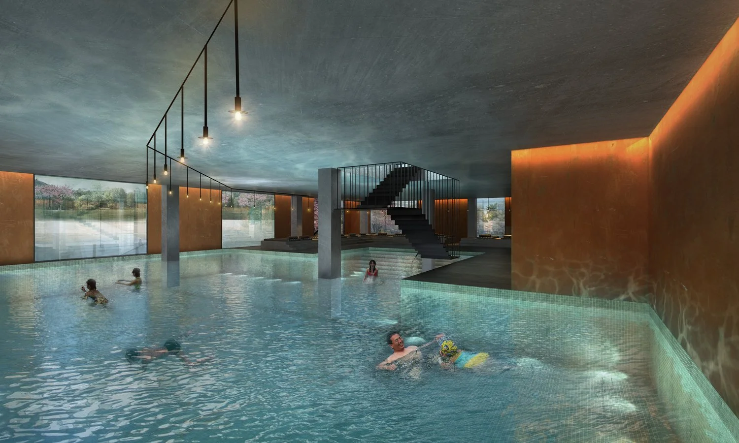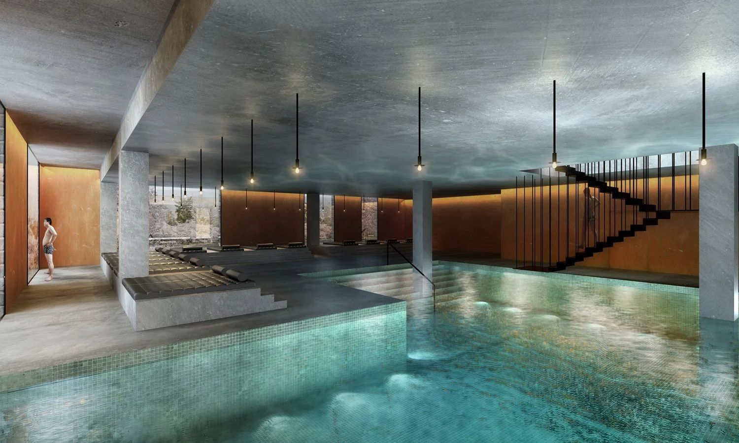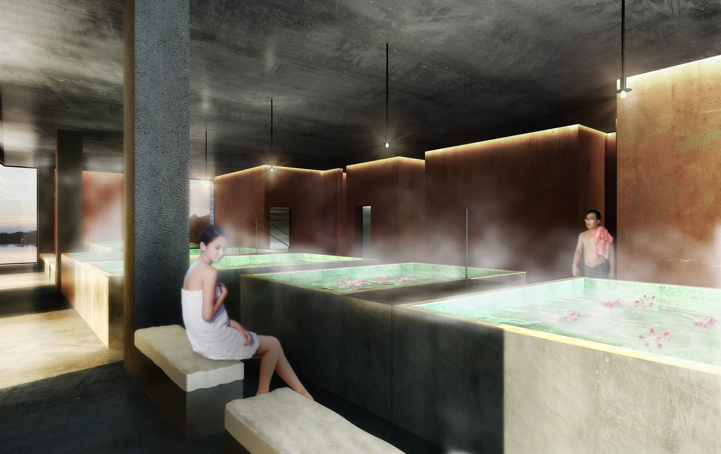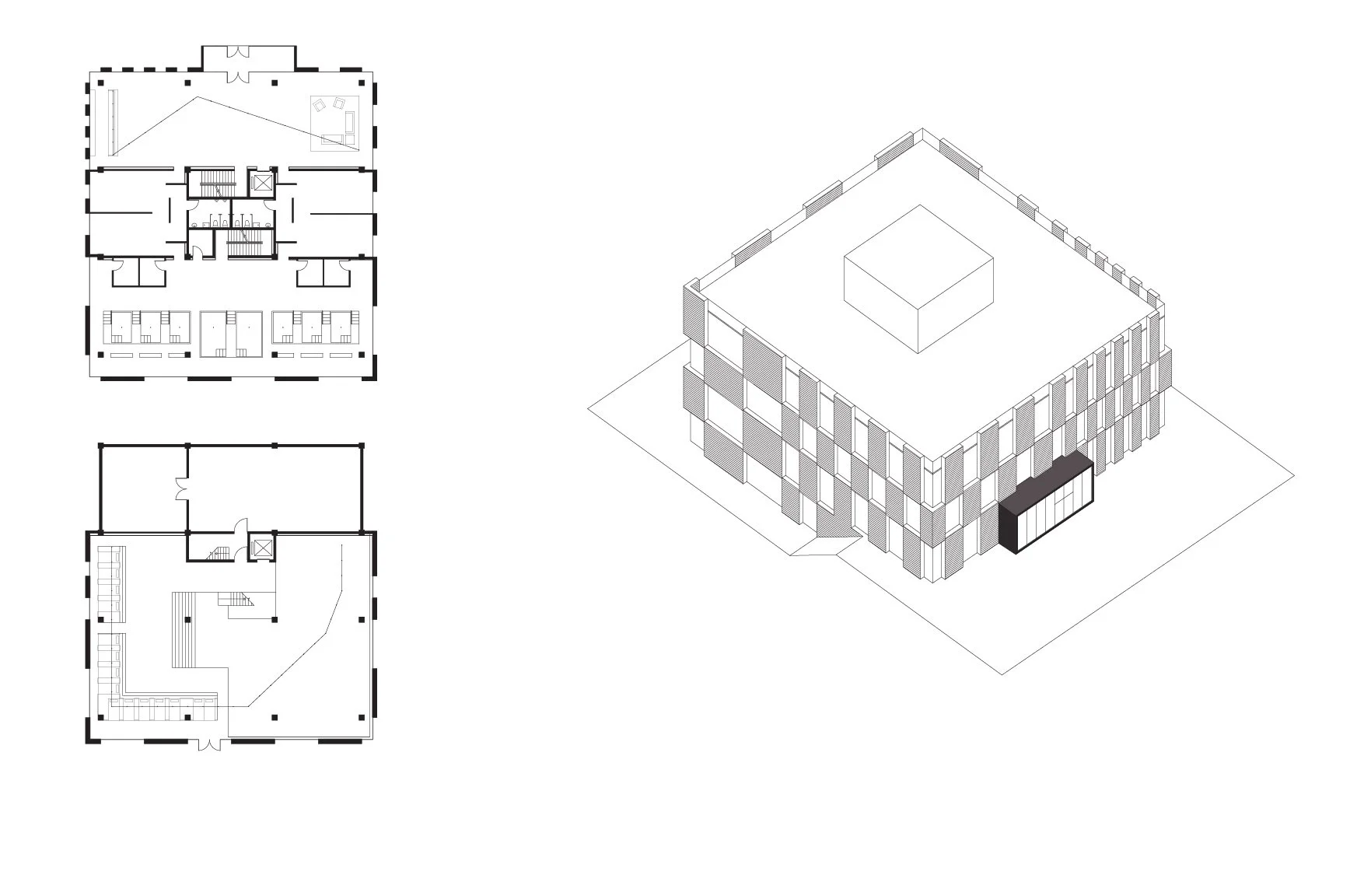CAREY ISLAND
June 2009
Location: Chang-sha, Hunan, China
Principal use: Entertainment Complex
Site area: 16,000 m2
Building area: 3,500m3
Total floor area: 8,500m2
Number of stories: varies
Design team:
Chieh-shu Tzou
Gregorio S. Lubroth
The proposed entertainment and leisure complex is part of an existing master plan for a green zone north of Changsha. The main aim of the facility is to act as a focal point, attracting local residents of new housing communities currently under construction as well as city dwellers in search of a weekend retreat. The buildings are located along the edges of an artificial island, taking full advantage of the water and the views to the wooded hills surrounding the site. The complex is composed of three cubic masses clad in a modulated brick facade. Due to severe limitations in building techniques and access to sophisticated materials, grey bricks, ubiquitous in the region, were chosen as the main facade element. The facade's fenestration pattern plays with a solid/void inversion between glazed and opaque areas. The dimension of glazed surfaces varies to accommodate different programmatic requirements. From the onset, the buildings did not have a fixed program. Here, the idea of multi-functionality is taken to the extreme. The buildings are repositories that change at the whim of the investors behind the project. Currently, buildings will house several restaurants, a brewery, a wine cellar, private dining rooms, a ball room, hotel suites, mahjong gaming rooms, and a spa. The central plaza results from an intersection of three areas – a reflecting pool, a platform, a garden – and is bound by a circulating driveway.

