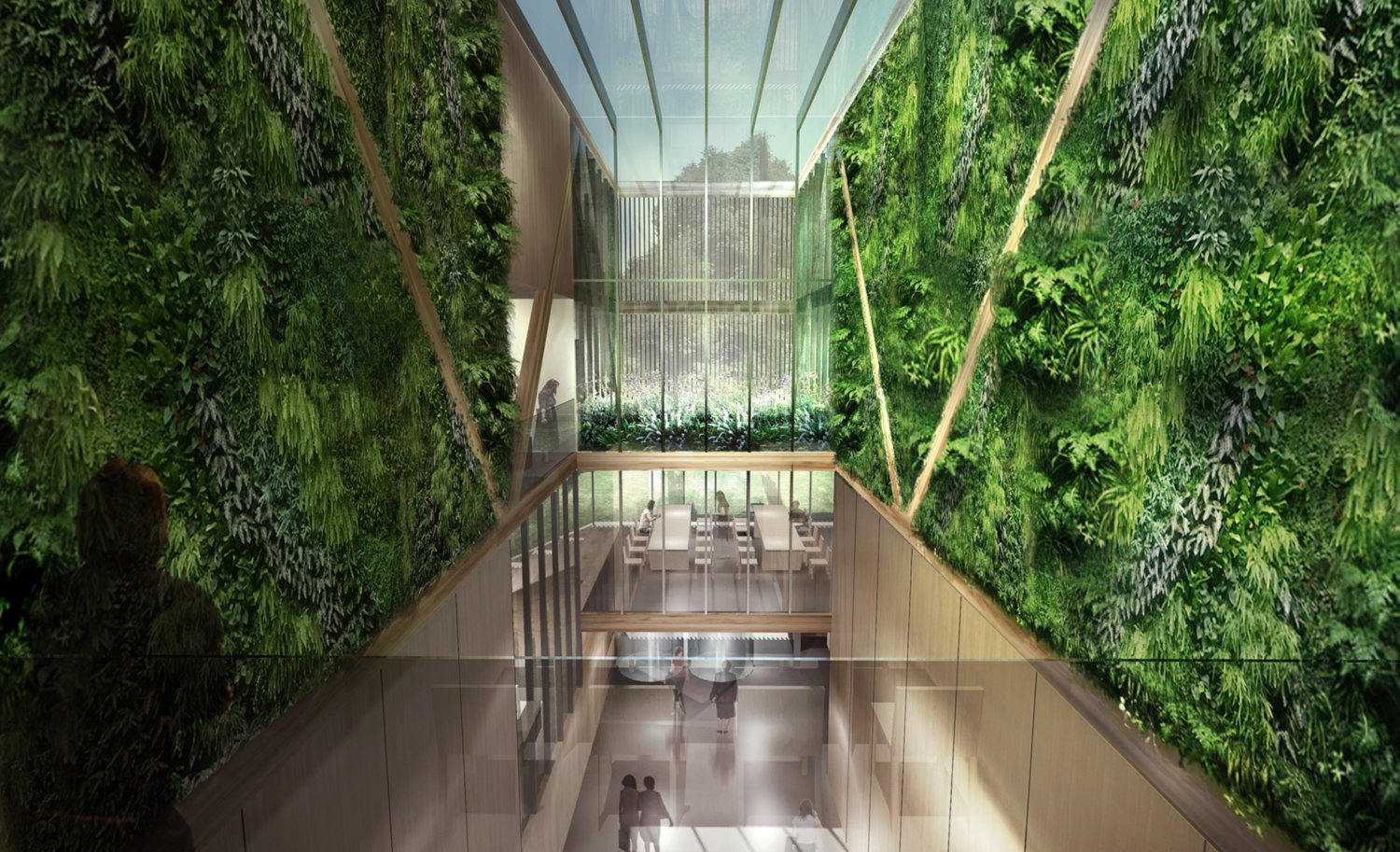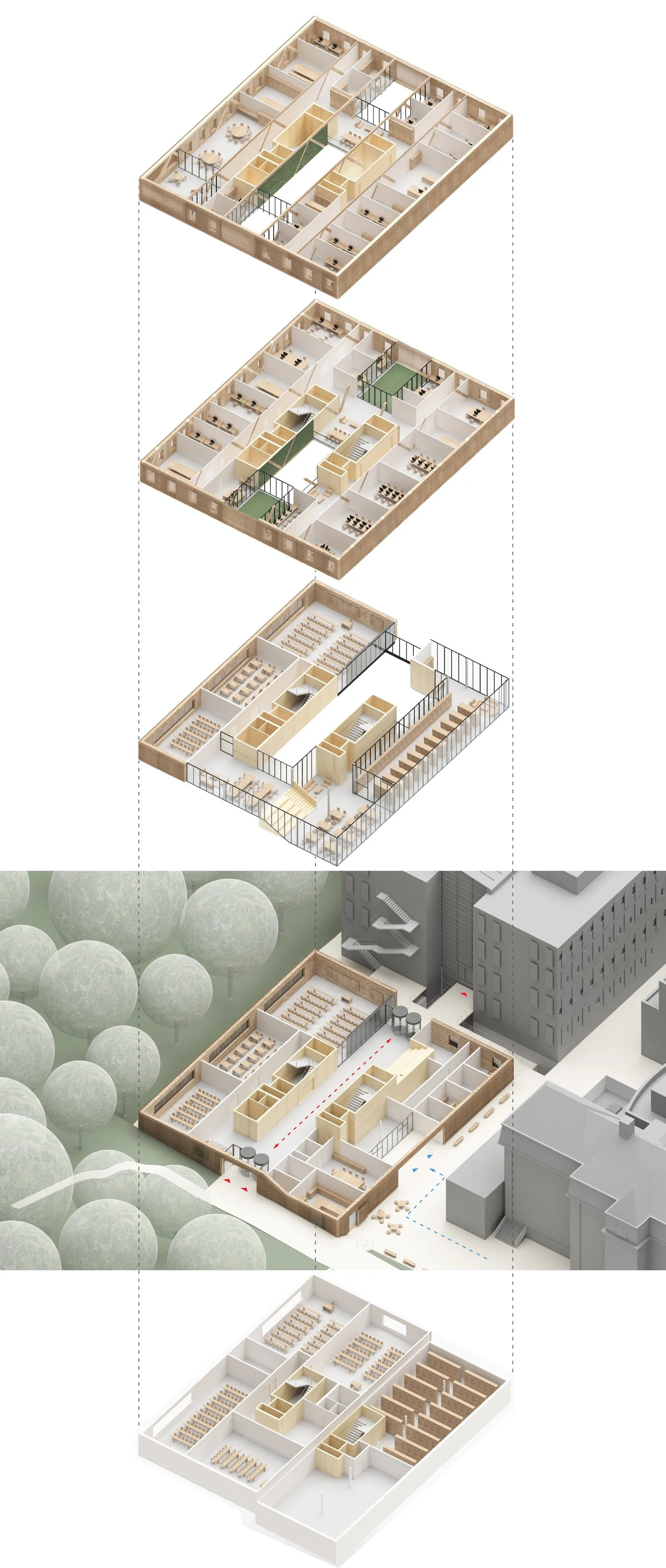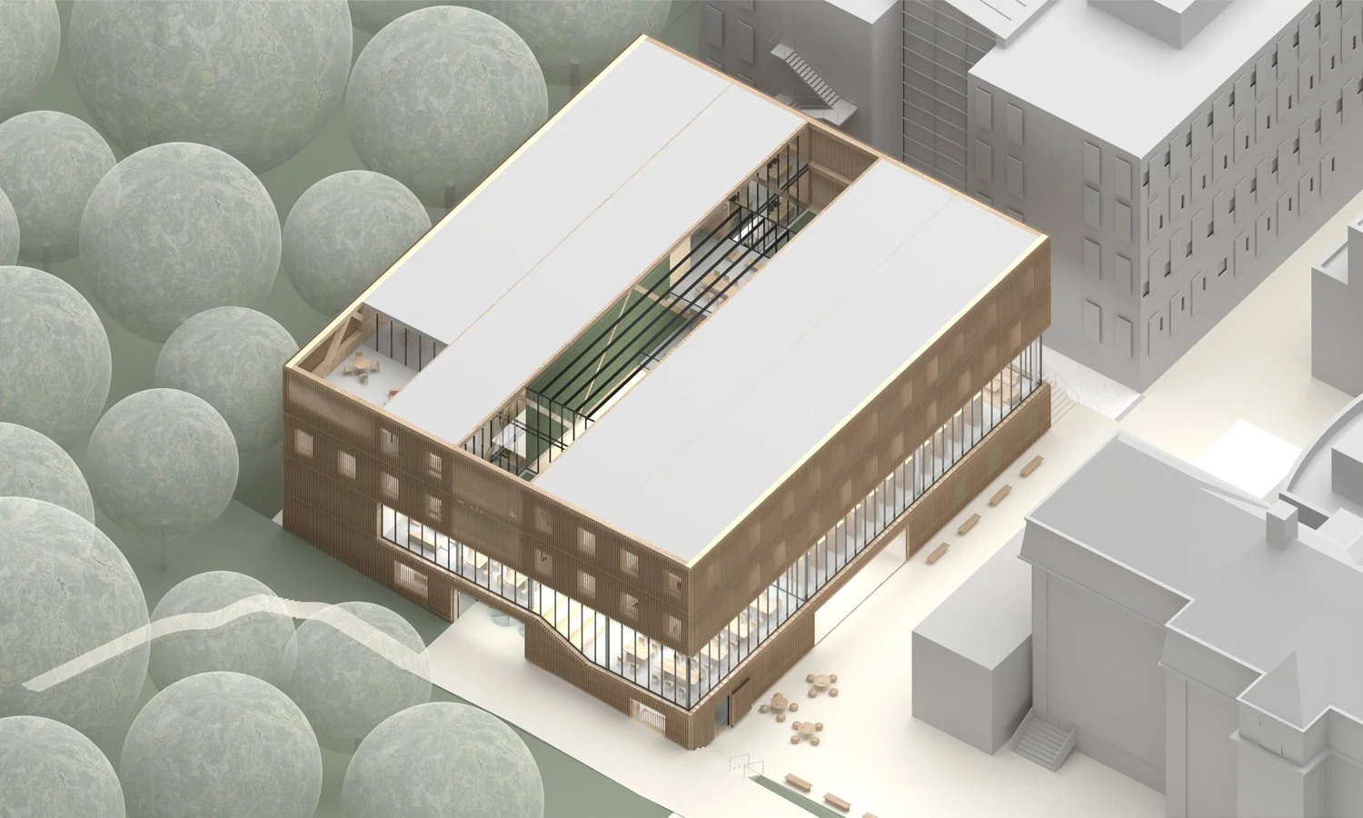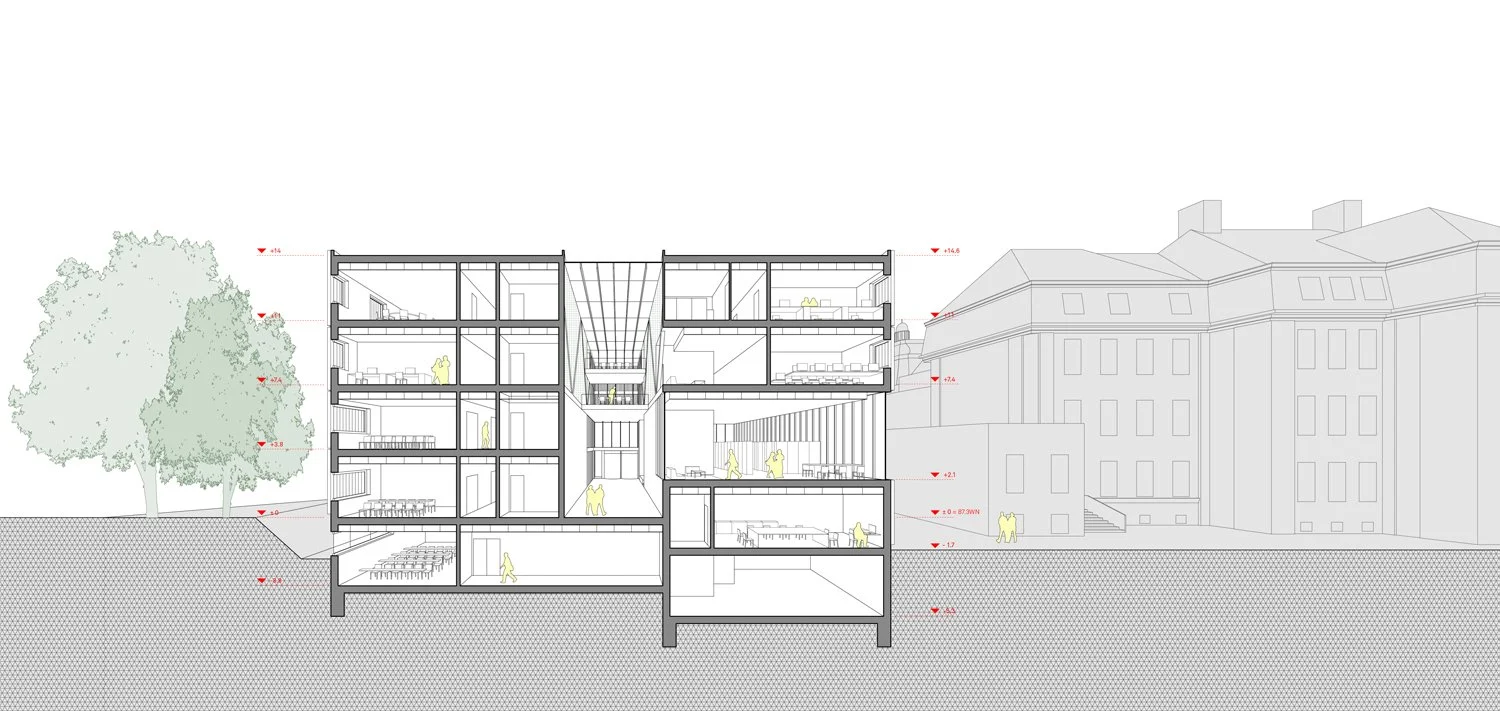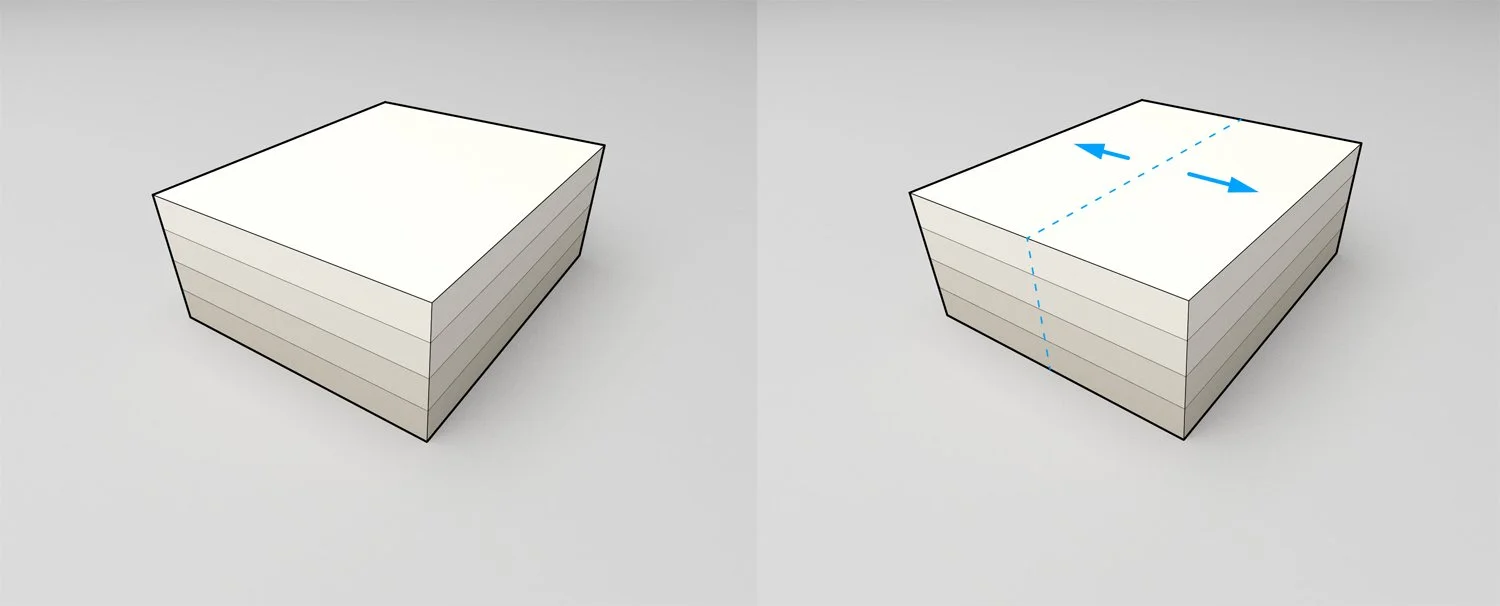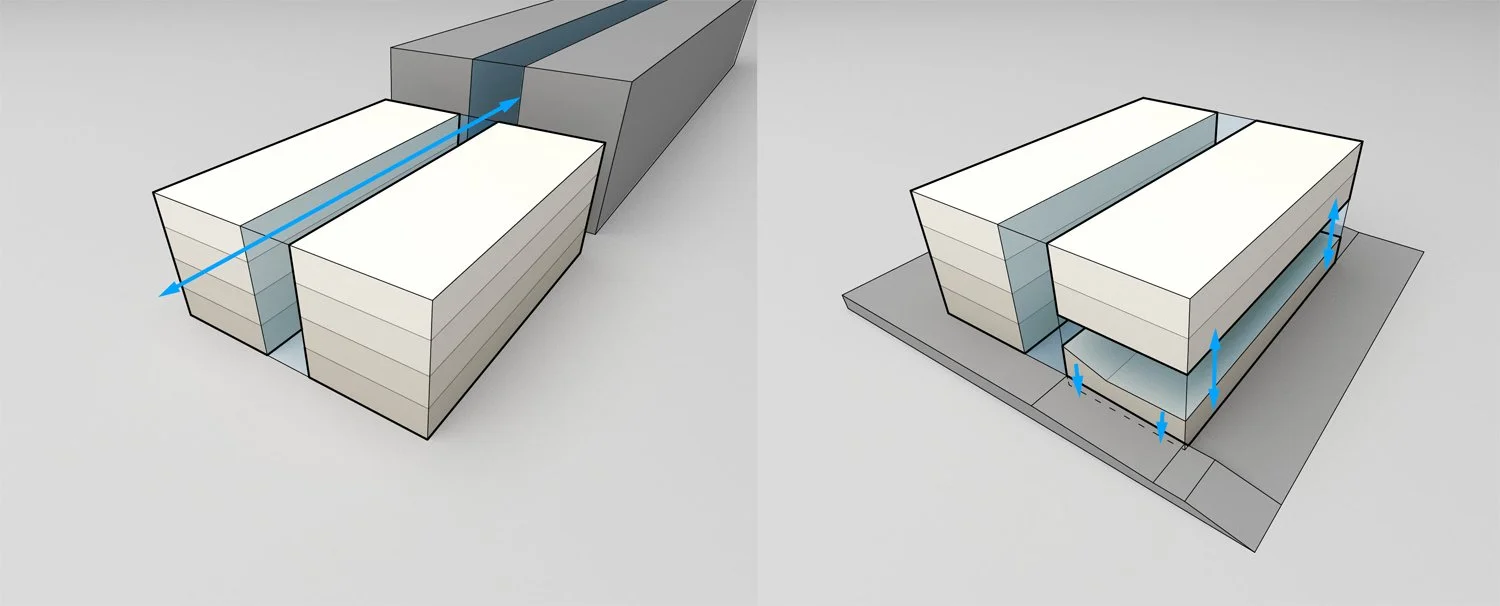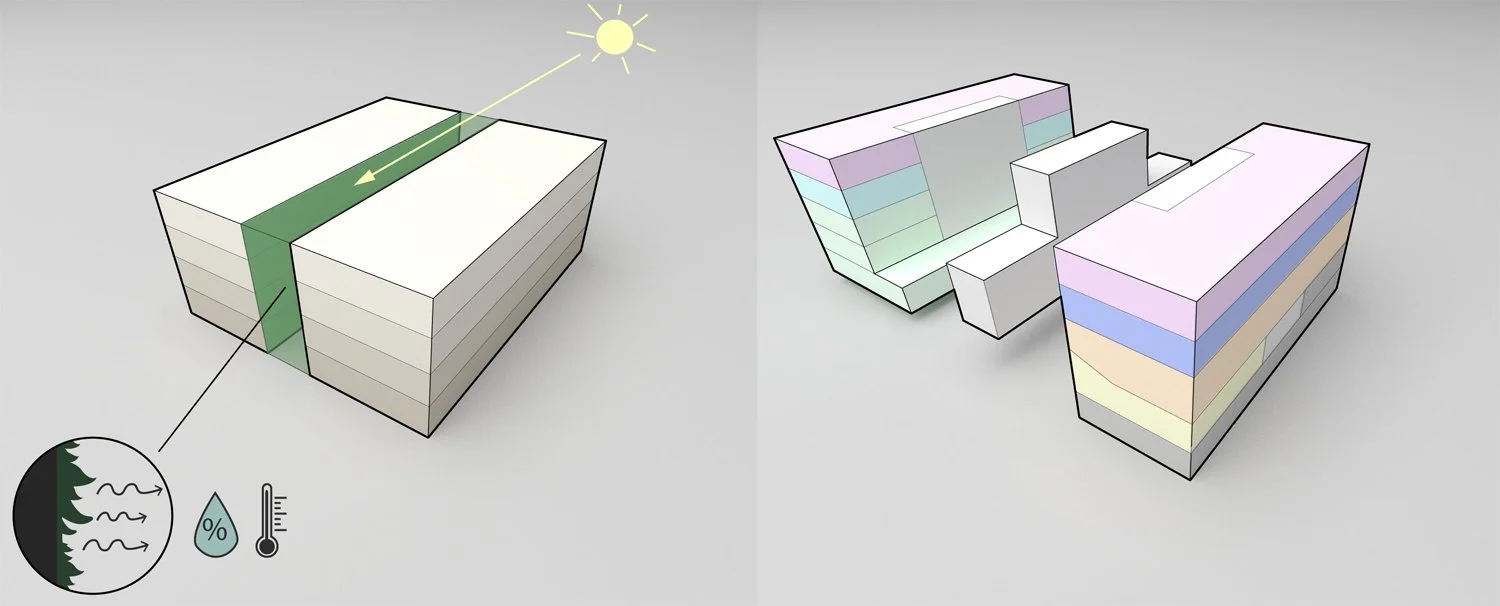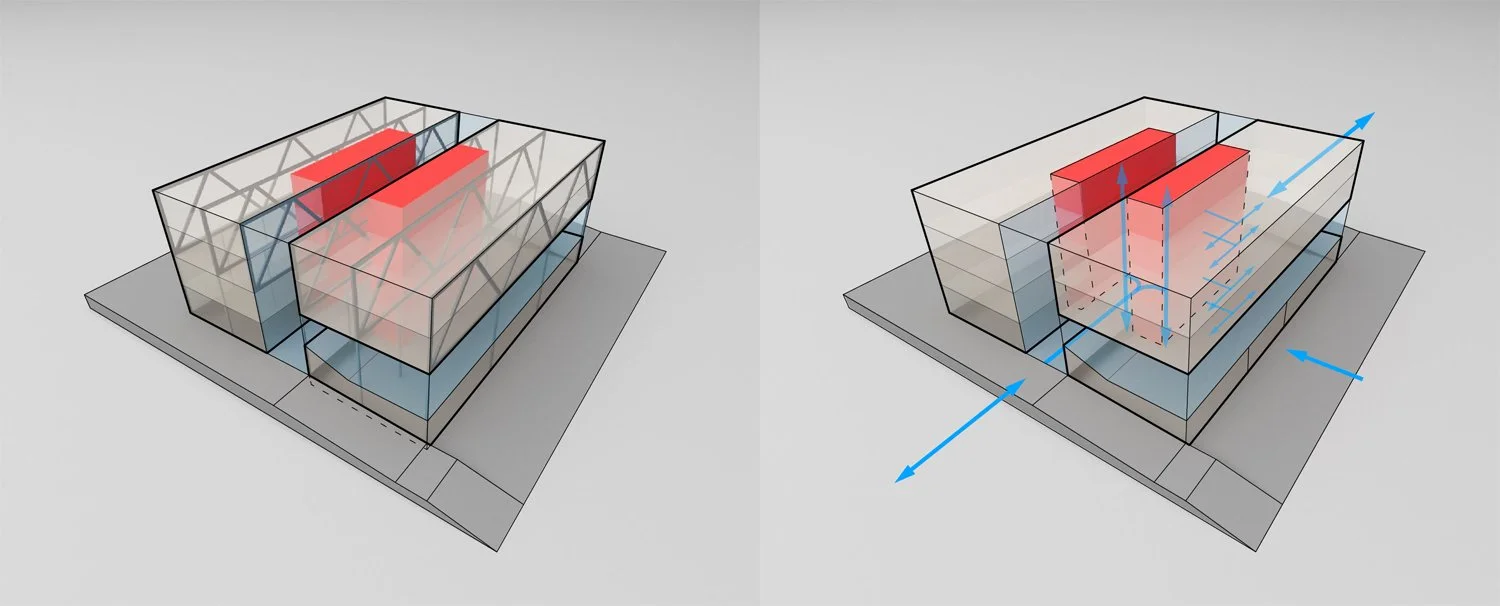BOKU
September 2017
Location: Vienna, Austria
Principal use: university library
Site area: 2000 m2
Total floor area: 4600 m2
Number of stories: 5
Competition
Design team:
Chieh-shu Tzou
Gregorio S. Lubroth
Deniz Önengüt
Carina Zabini
Clara Fickl
Charlotte Krause
Structural Engineering: Werkraum Ingenieure
Climate Engineering: Bauklimatik
A university library, seminar rooms, offices, doctoral research rooms, an archive, and a café are tightly bundled in a taught cubic volume that negotiates a site cramped by existing building adjacencies and set-back lines. The scheme nevertheless allows for moment of openness and spatial generosity. A central atrium cleaves the volume in half revealing roof terraces and vertical gardens and provides passive ventilation for the entire building. The library expands in height and is expressed in the façade as glazed area, a gaping void interrupting the continuity of the cladding. The top two floors are composed of six large timber trusses with composite slabs running in between. The bottom floors are organized around a timber column grid. The structural core is a prefabricated composite structure. The façade is clad in continuous ribbons of wooden louvers, becoming sparser to accommodate for fenestration.



